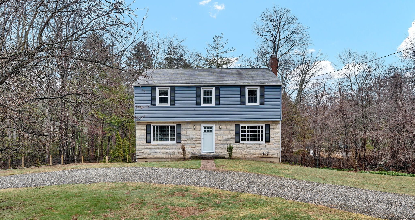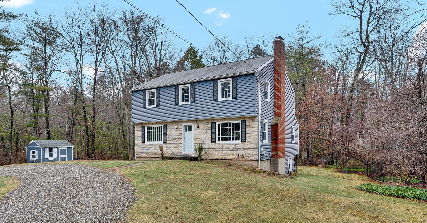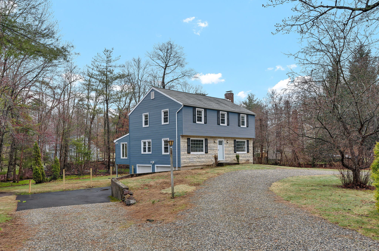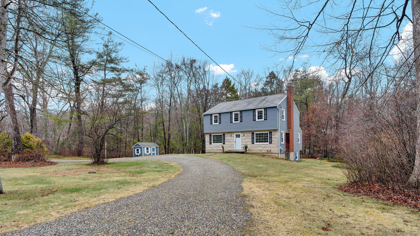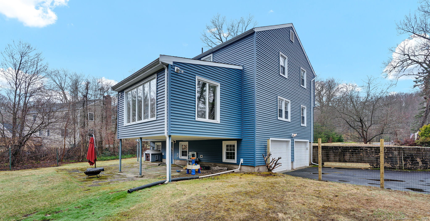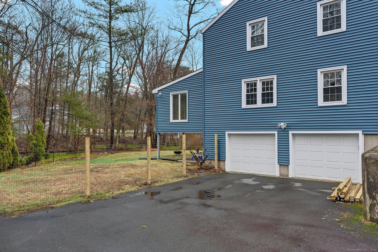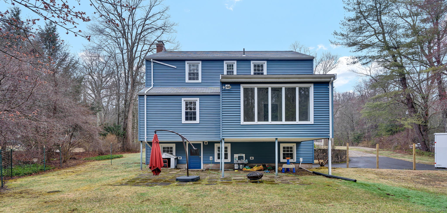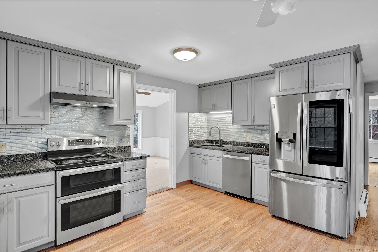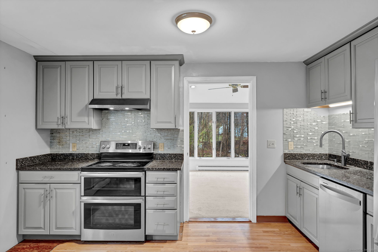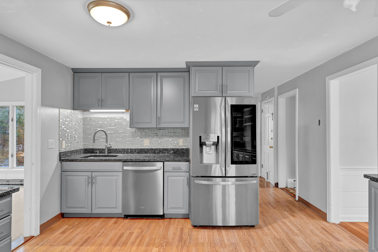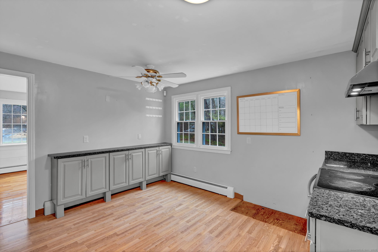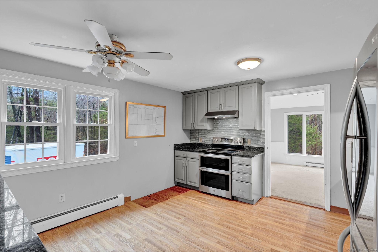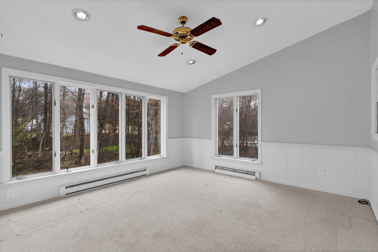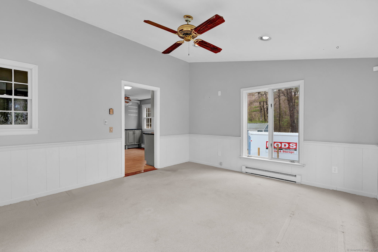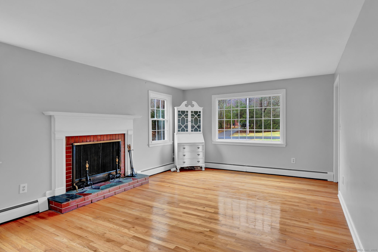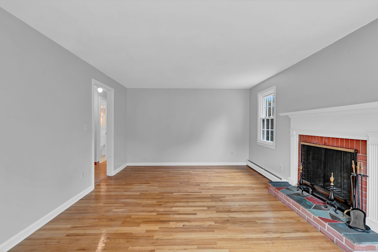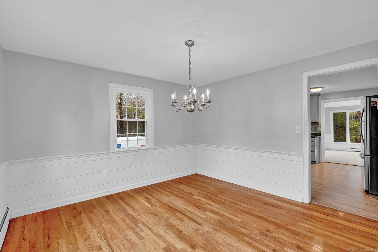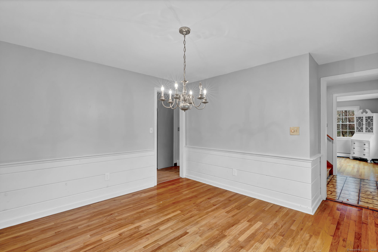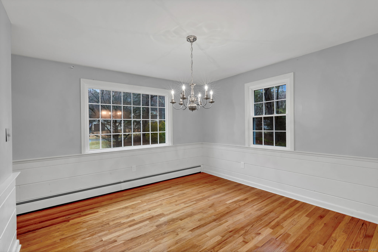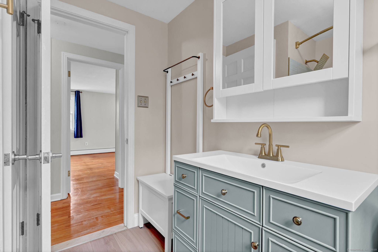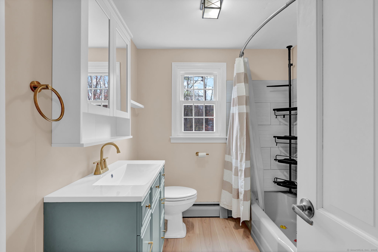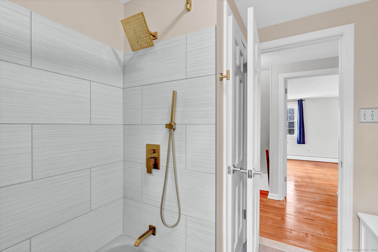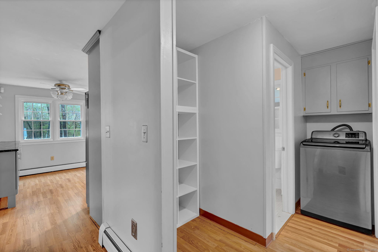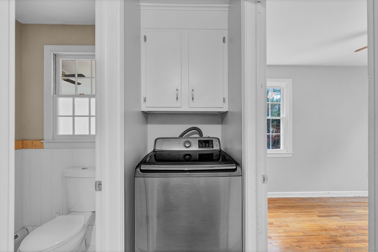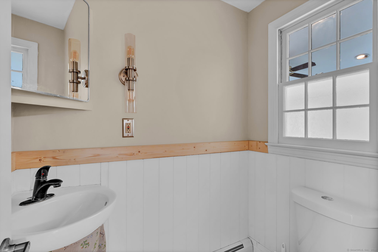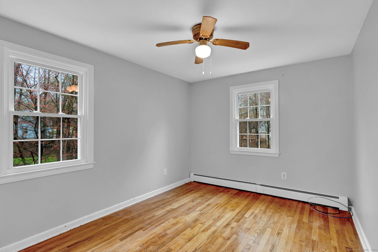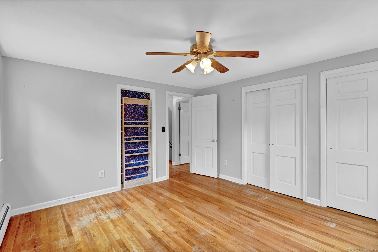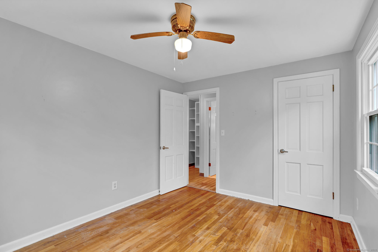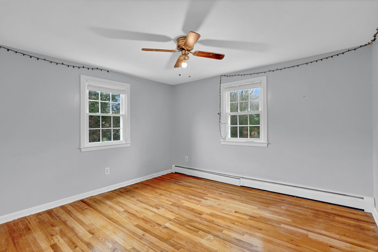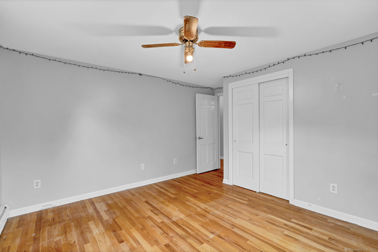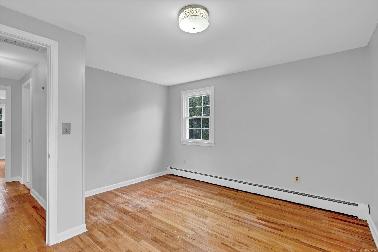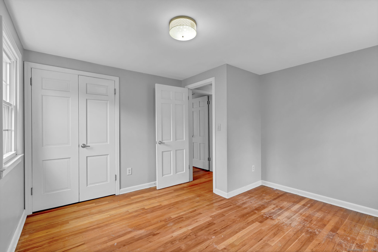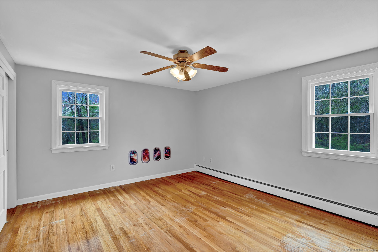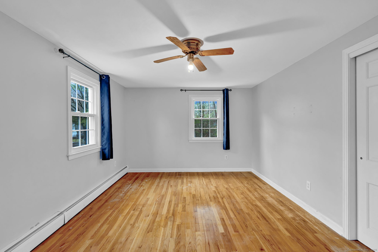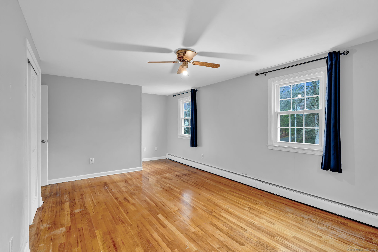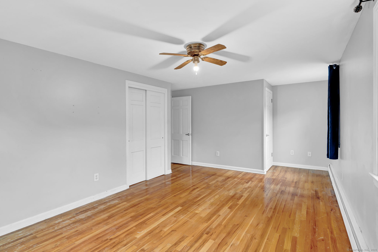More about this Property
If you are interested in more information or having a tour of this property with an experienced agent, please fill out this quick form and we will get back to you!
50 Oxbow Drive, Avon CT 06001
Current Price: $470,000
 4 beds
4 beds  2 baths
2 baths  2090 sq. ft
2090 sq. ft
Last Update: 6/3/2025
Property Type: Single Family For Sale
Indulge in this meticulously maintained and updated colonial-style home, set on a quiet street in the sought-after town of Avon. With a host of recent upgrades, this residence perfectly blends elegance and comfort, offering a lifestyle of sophistication and ease. As you step inside, youre welcomed by a light and airy feel with an abundance of natural light pouring into the home, creating a bright and inviting atmosphere. Its an ideal space for both relaxation and hosting gatherings around the charming fireplace. In the updated kitchen you will find, granite countertops, stainless steel appliances, double oven, and ample counter and cabinet space. Adjacent to the kitchen, the family room features expansive windows that seamlessly connect the space to the beautiful outdoors, making it perfect for cozy movie nights or gatherings. This home offers 4 generously sized bedrooms, including a large office on the main level that can easily be a 5th bedroom if needed, ensuring convenient one-level living. Step outside to the expansive .92-acre lot, offering endless possibilities to create your own outdoor oasis for recreation, relaxation, or entertaining guests. The unfinished basement is a blank canvas, presenting a fantastic opportunity to customize the space to suit your needs. Step outside to the expansive .92-acre lot, offering endless possibilities to create your own outdoor oasis for recreation, relaxation, or entertaining guests.
GPS Friendly
MLS #: 24084614
Style: Colonial
Color:
Total Rooms:
Bedrooms: 4
Bathrooms: 2
Acres: 0.92
Year Built: 1964 (Public Records)
New Construction: No/Resale
Home Warranty Offered:
Property Tax: $7,648
Zoning: R40
Mil Rate:
Assessed Value: $257,850
Potential Short Sale:
Square Footage: Estimated HEATED Sq.Ft. above grade is 2090; below grade sq feet total is ; total sq ft is 2090
| Appliances Incl.: | Electric Range,Oven/Range,Range Hood,Refrigerator,Freezer,Icemaker,Dishwasher,Disposal,Washer,Dryer |
| Fireplaces: | 1 |
| Energy Features: | Thermopane Windows |
| Energy Features: | Thermopane Windows |
| Basement Desc.: | Full,Garage Access,Interior Access,Concrete Floor,Full With Walk-Out |
| Exterior Siding: | Vinyl Siding |
| Foundation: | Concrete |
| Roof: | Asphalt Shingle |
| Garage/Parking Type: | None |
| Swimming Pool: | 0 |
| Waterfront Feat.: | Not Applicable |
| Lot Description: | Lightly Wooded |
| Occupied: | Vacant |
Hot Water System
Heat Type:
Fueled By: Hot Water.
Cooling: Attic Fan,Ceiling Fans,Whole House Fan,Window Unit
Fuel Tank Location: In Basement
Water Service: Public Water Connected
Sewage System: Septic
Elementary: Pine Grove
Intermediate: Per Board of Ed
Middle: Per Board of Ed
High School: Avon
Current List Price: $470,000
Original List Price: $549,000
DOM: 47
Listing Date: 3/31/2025
Last Updated: 5/22/2025 5:35:49 PM
Expected Active Date: 4/5/2025
List Agent Name: Steven Lucca
List Office Name: LPT Realty - IConn Team
