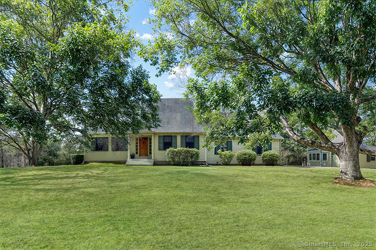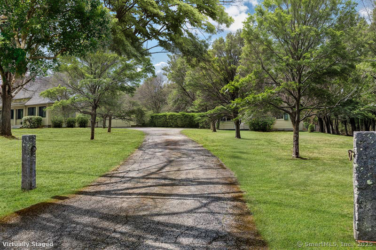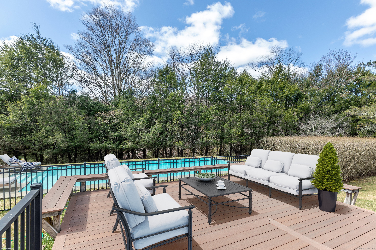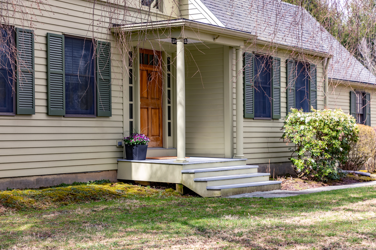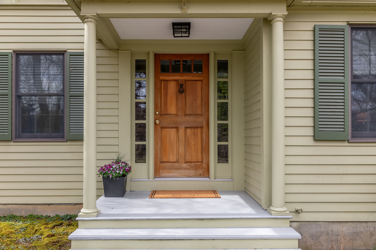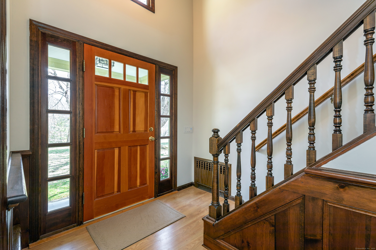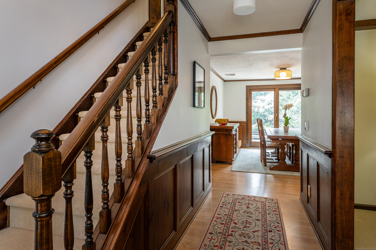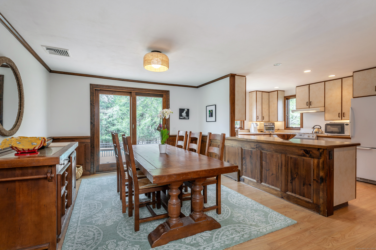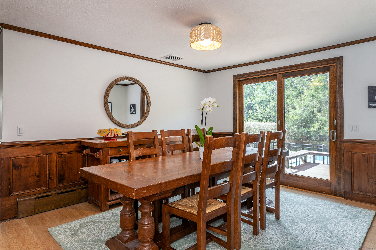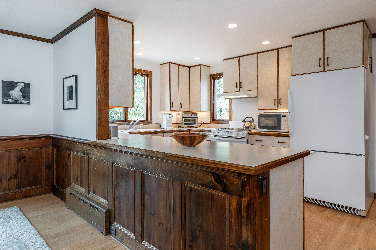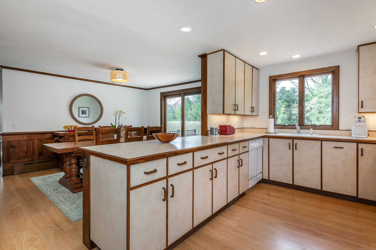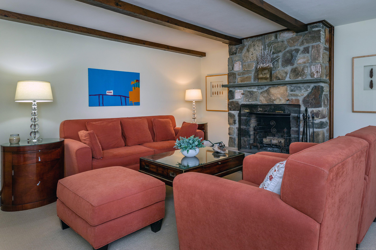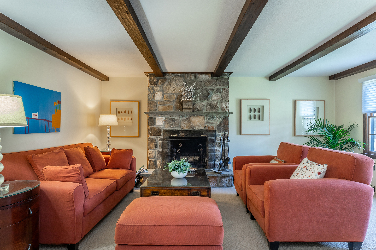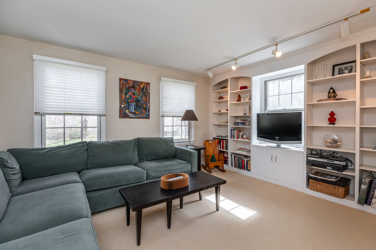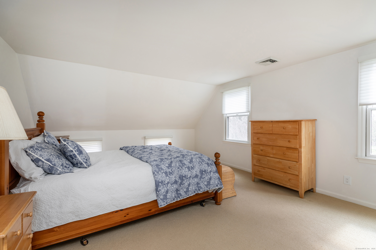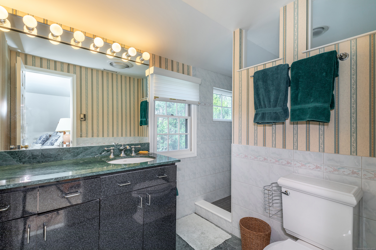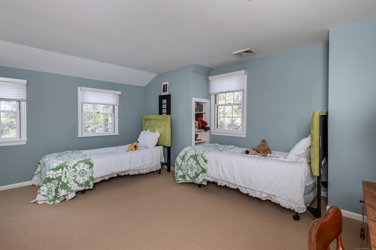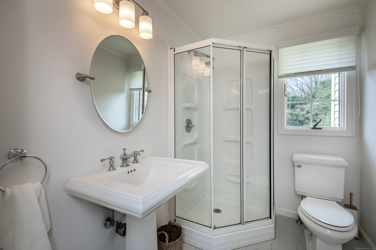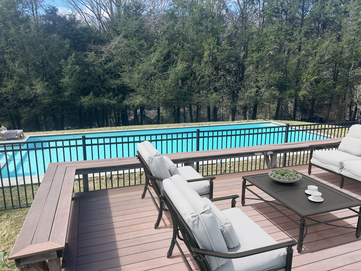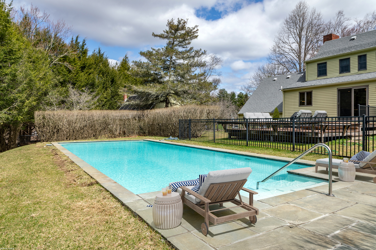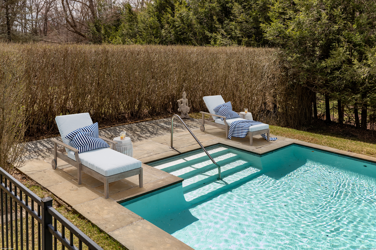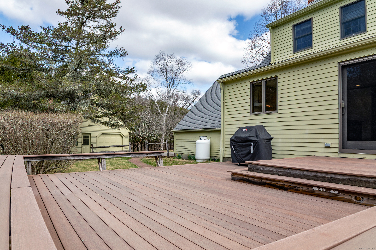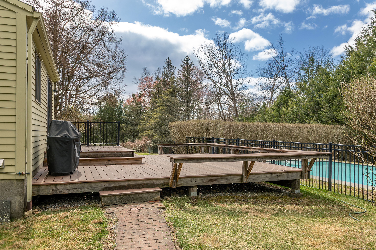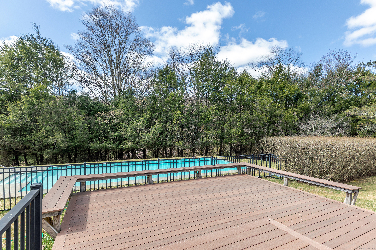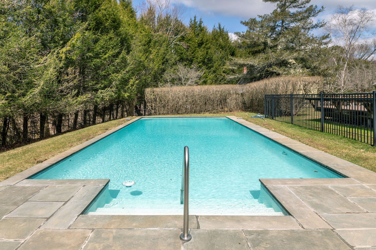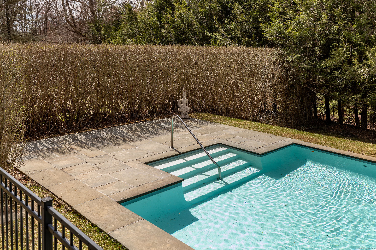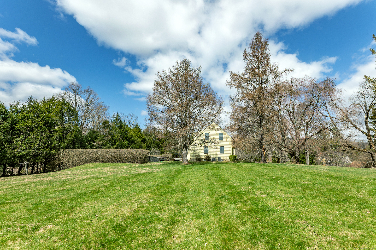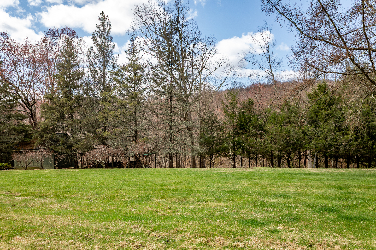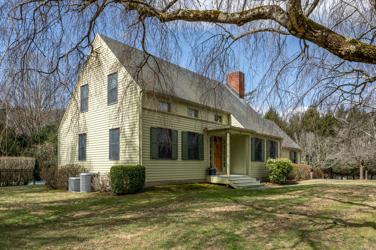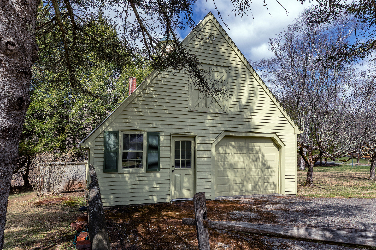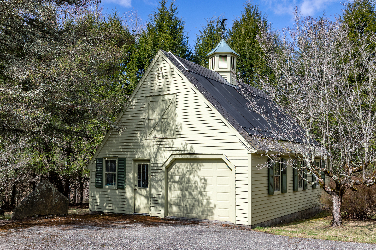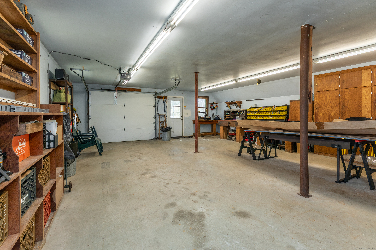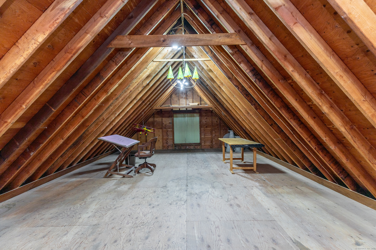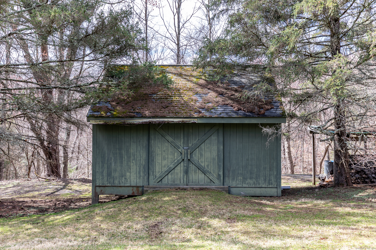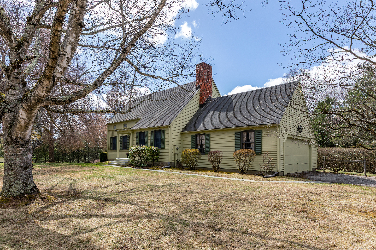More about this Property
If you are interested in more information or having a tour of this property with an experienced agent, please fill out this quick form and we will get back to you!
13 Taber Road, Sherman CT 06784
Current Price: $735,000
 4 beds
4 beds  3 baths
3 baths  1828 sq. ft
1828 sq. ft
Last Update: 6/5/2025
Property Type: Single Family For Sale
Set on an open level lot, this inviting country Cape offers 4 bedrooms, 2.5 baths, and a beautiful 40 refurbished gunite pool with an adjacent bluestone patio - perfect for outdoor enjoyment and entertaining. The expansive, level front and back lawns are adorned with mature specimen and fruit trees, and a picturesque dogwood-lined driveway sets a welcoming tone. Inside, the cozy living room features an original fieldstone fireplace, while the open-concept kitchen and dining area flow seamlessly onto a spacious two-tier deck overlooking the pool. Two main-level bedrooms offer flexible options for an office or den. Upstairs, the oversized primary suite features its own full bath, while a second bedroom includes two walk-in closets and a private half bath. Additional highlights include a two-car attached garage with one bay featuring a mechanics pit, plus a separate heated outbuilding with a third garage bay, a generous workshop, and a flared loft - ideal for a studio, gym, or creative space. Brimming with curb appeal and potential, and conveniently located near the NY border for easy commuting, this property is an ideal weekend escape or a full-time residence.
Route 39 North to Taber Rd to #13.
MLS #: 24084596
Style: Cape Cod
Color: Green
Total Rooms:
Bedrooms: 4
Bathrooms: 3
Acres: 1.9
Year Built: 1973 (Public Records)
New Construction: No/Resale
Home Warranty Offered:
Property Tax: $5,127
Zoning: Residential
Mil Rate:
Assessed Value: $313,400
Potential Short Sale:
Square Footage: Estimated HEATED Sq.Ft. above grade is 1828; below grade sq feet total is ; total sq ft is 1828
| Appliances Incl.: | Oven/Range,Microwave,Refrigerator,Dishwasher,Washer,Dryer |
| Laundry Location & Info: | Lower Level |
| Fireplaces: | 1 |
| Interior Features: | Auto Garage Door Opener,Central Vacuum |
| Home Automation: | Thermostat(s) |
| Basement Desc.: | Full,Unfinished,Full With Hatchway |
| Exterior Siding: | Clapboard |
| Exterior Features: | Shed,Fruit Trees,Deck |
| Foundation: | Concrete |
| Roof: | Asphalt Shingle |
| Parking Spaces: | 3 |
| Driveway Type: | Paved |
| Garage/Parking Type: | Attached Garage,Detached Garage,Driveway |
| Swimming Pool: | 1 |
| Waterfront Feat.: | Beach Rights |
| Lot Description: | Level Lot,Open Lot |
| Nearby Amenities: | Golf Course,Lake,Library,Medical Facilities,Park,Playground/Tot Lot,Private School(s),Tennis Courts |
| Occupied: | Owner |
Hot Water System
Heat Type:
Fueled By: Hot Air.
Cooling: Central Air
Fuel Tank Location: In Basement
Water Service: Private Well
Sewage System: Septic
Elementary: Sherman
Intermediate:
Middle: Per Board of Ed
High School: Per Board of Ed
Current List Price: $735,000
Original List Price: $735,000
DOM: 50
Listing Date: 4/16/2025
Last Updated: 4/22/2025 9:32:02 PM
List Agent Name: Irit Granger
List Office Name: William Pitt Sothebys Intl
