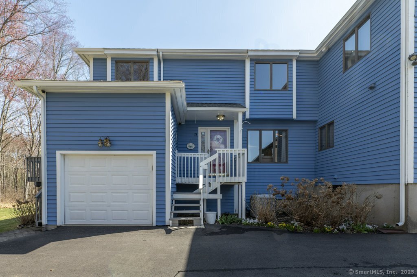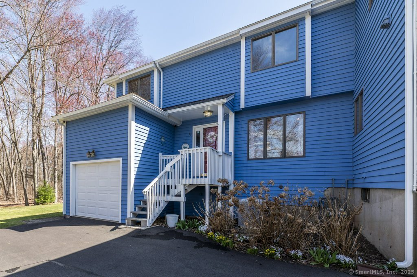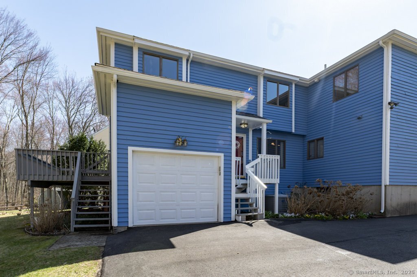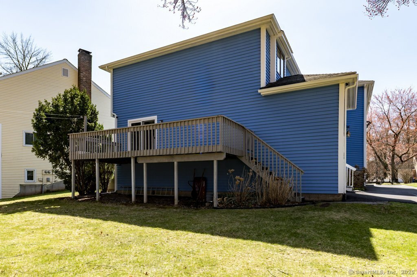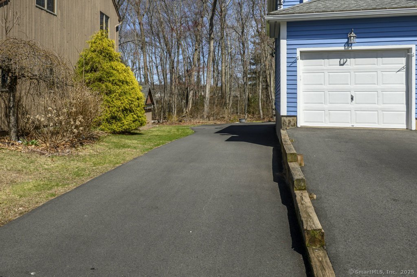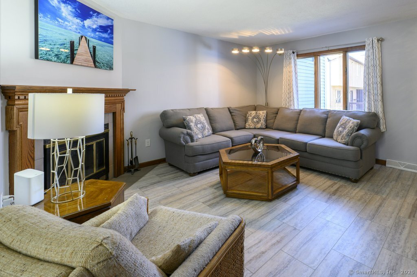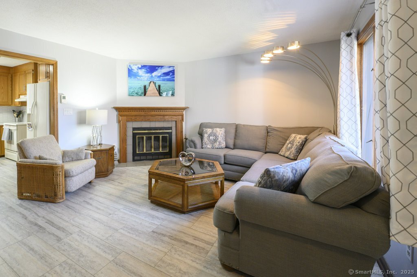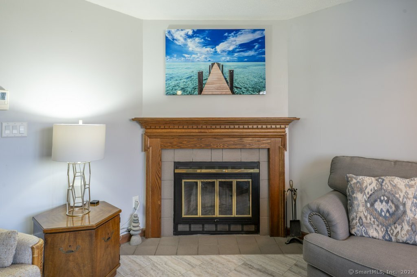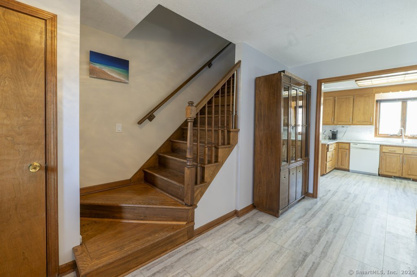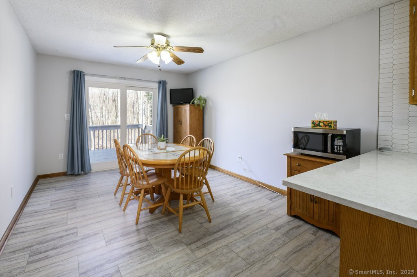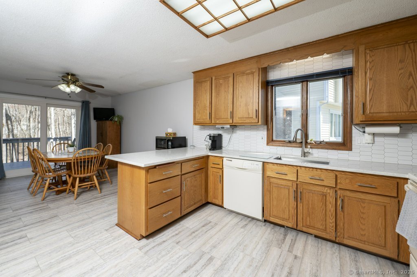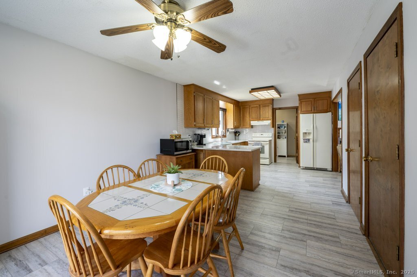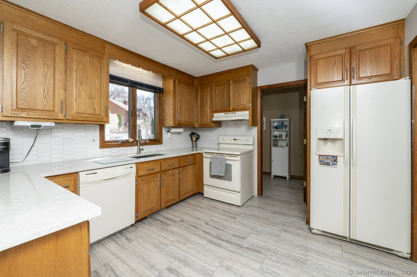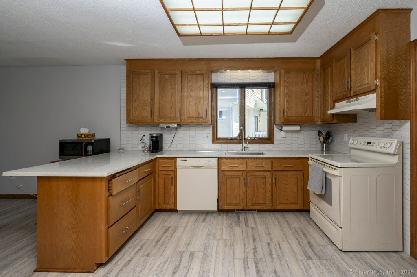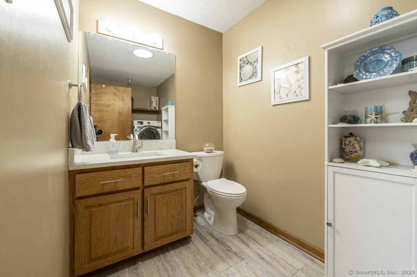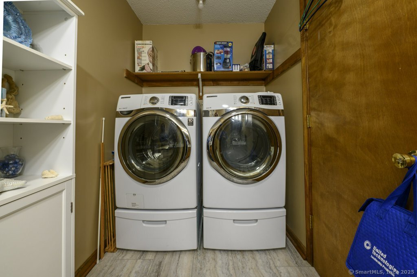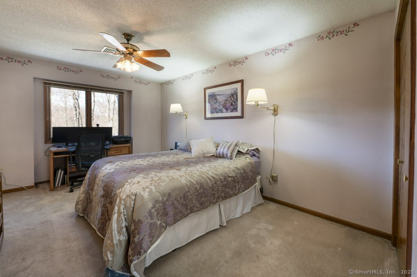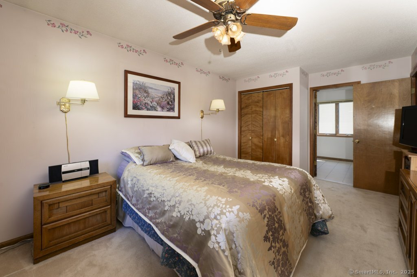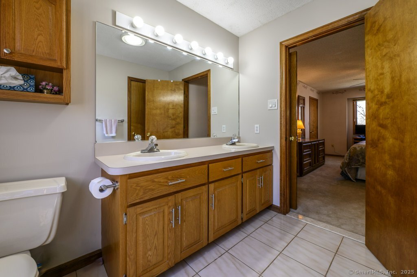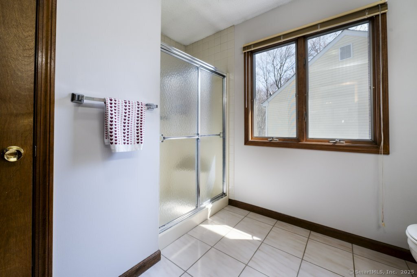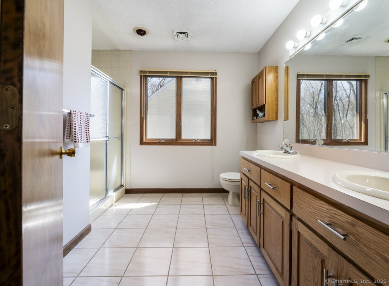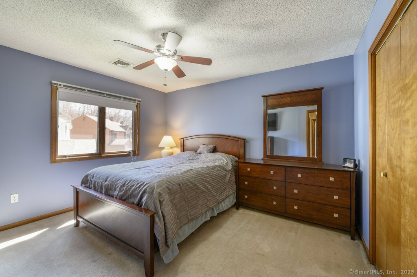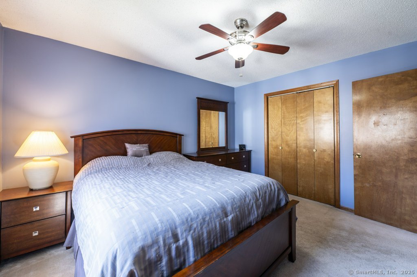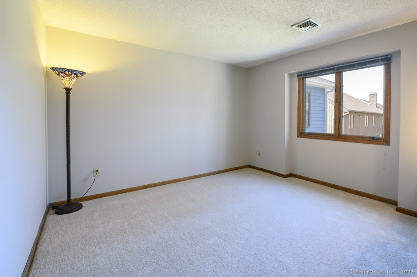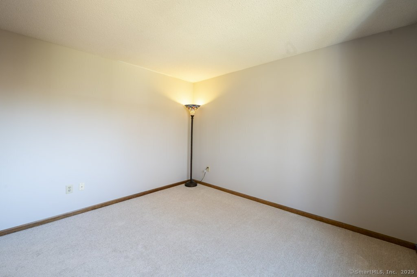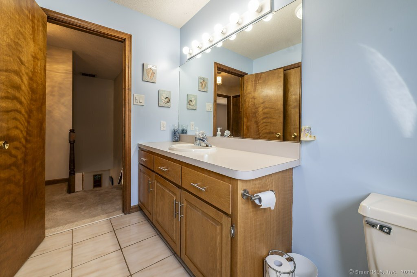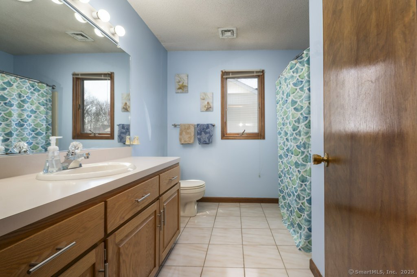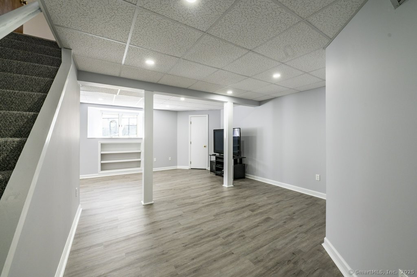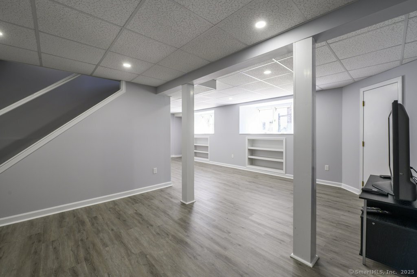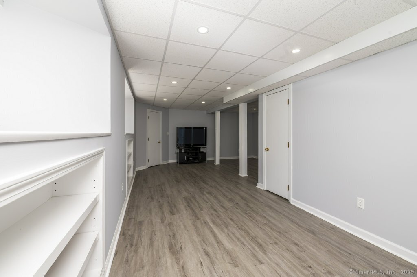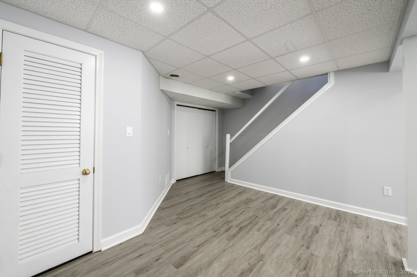More about this Property
If you are interested in more information or having a tour of this property with an experienced agent, please fill out this quick form and we will get back to you!
73 Mark Drive, Southington CT 06479
Current Price: $342,900
 3 beds
3 beds  3 baths
3 baths  2186 sq. ft
2186 sq. ft
Last Update: 6/19/2025
Property Type: Condo/Co-Op For Sale
Rare find 3 bedroom Townhouse located on a cul-de-sac. Lovely unit tucked away with privacy and situated in a convenient location to highways and shopping. No condo fees! Living Room has a corner fireplace and newer laminate flooring. Kitchen has ample oak cabinets, quartz counters and a breakfast bar. Half bathroom on the first level has quartz counters and first floor laundry room. The Primary bedroom offers 2 large closets including a walk-in. The Primary bathroom has ceramic tile flooring, separate shower and a linen closet. The remaining 2 bedrooms are both adequately sized with good closet space. Finished lower level which is almost at ground level with lots of natural light.
Main Street to Maple to Mark Drive. Condo is located at the end of the cul-de-sac on the left. Blue condo - driveway is on the left side to the rear is the entrance .
MLS #: 24084593
Style: Townhouse,Half Duplex
Color: Blue
Total Rooms:
Bedrooms: 3
Bathrooms: 3
Acres: 0
Year Built: 1987 (Public Records)
New Construction: No/Resale
Home Warranty Offered:
Property Tax: $4,752
Zoning: R-12
Mil Rate:
Assessed Value: $151,150
Potential Short Sale:
Square Footage: Estimated HEATED Sq.Ft. above grade is 1640; below grade sq feet total is 546; total sq ft is 2186
| Appliances Incl.: | Oven/Range,Refrigerator,Dishwasher |
| Laundry Location & Info: | Main Level |
| Fireplaces: | 1 |
| Interior Features: | Auto Garage Door Opener |
| Basement Desc.: | Full,Fully Finished,Full With Hatchway |
| Exterior Siding: | Clapboard |
| Exterior Features: | Deck |
| Parking Spaces: | 1 |
| Garage/Parking Type: | Attached Garage |
| Swimming Pool: | 0 |
| Waterfront Feat.: | Not Applicable |
| Lot Description: | Secluded,Treed,On Cul-De-Sac |
| Occupied: | Owner |
Hot Water System
Heat Type:
Fueled By: Hot Air.
Cooling: Central Air
Fuel Tank Location:
Water Service: Public Water Connected
Sewage System: Public Sewer Connected
Elementary: Per Board of Ed
Intermediate:
Middle: Per Board of Ed
High School: Southington
Current List Price: $342,900
Original List Price: $342,900
DOM: 5
Listing Date: 4/2/2025
Last Updated: 4/7/2025 4:06:46 PM
List Agent Name: Sherry Davenport
List Office Name: Putnam Agency Real Estate LLC
