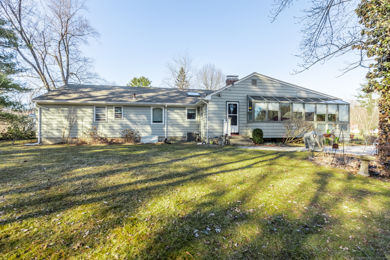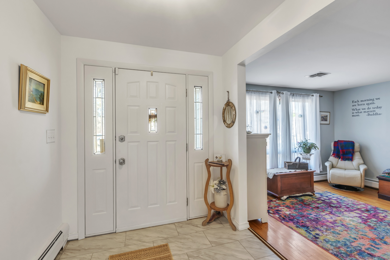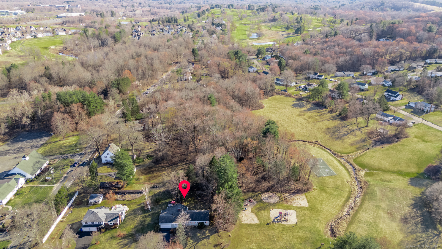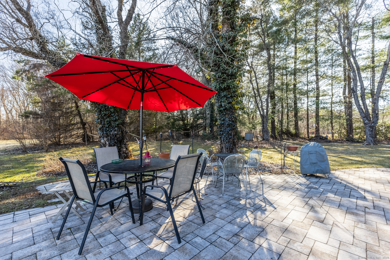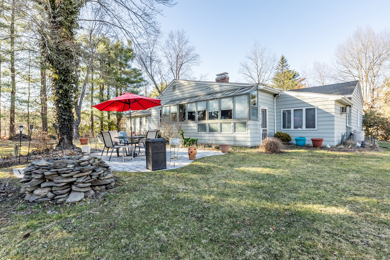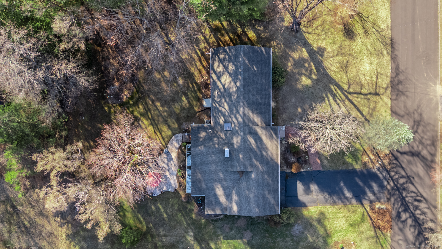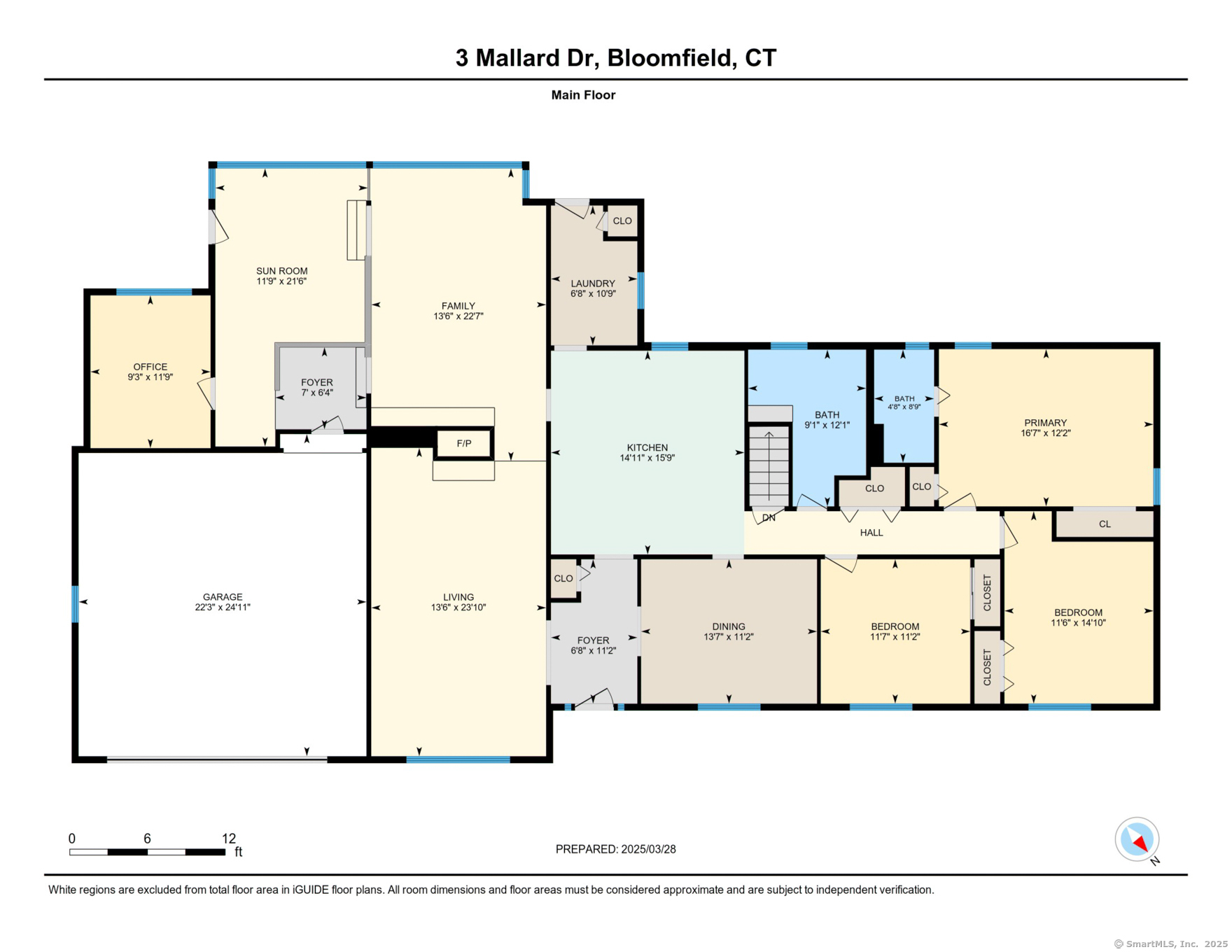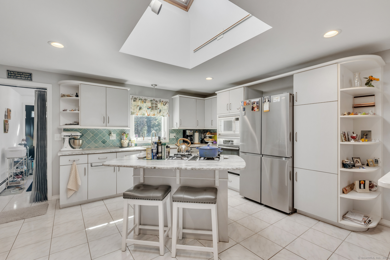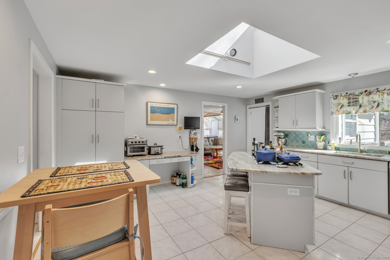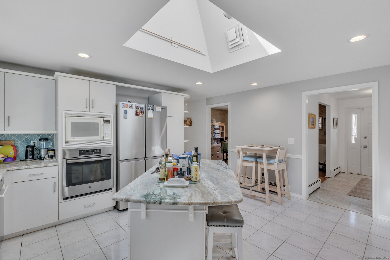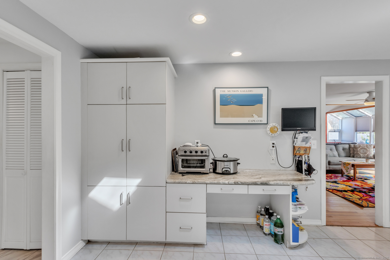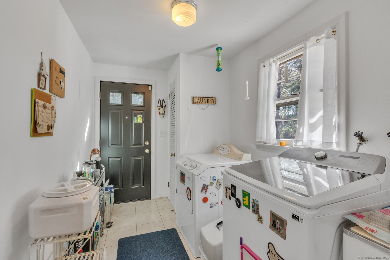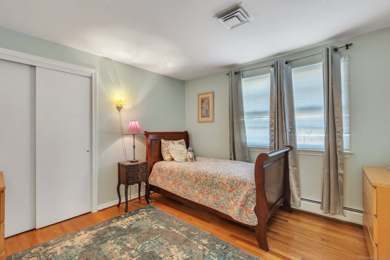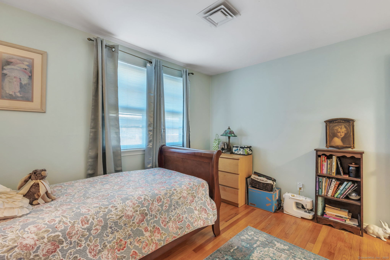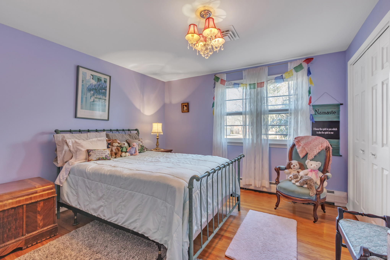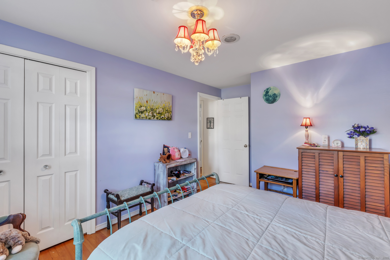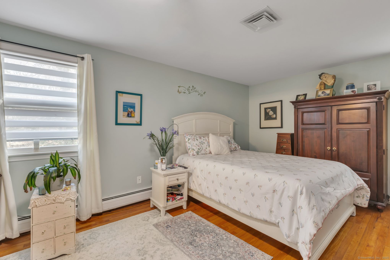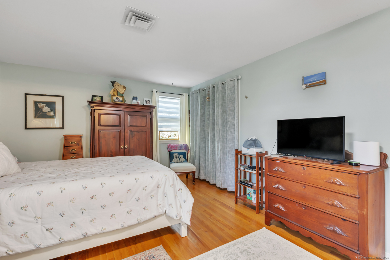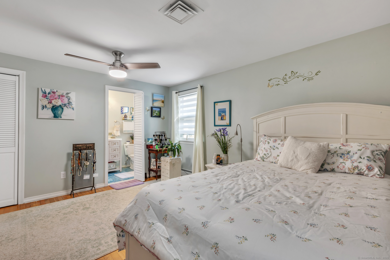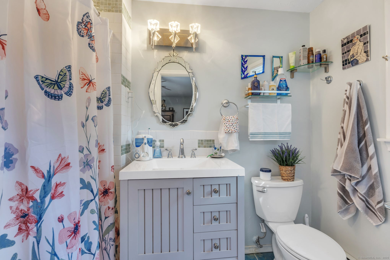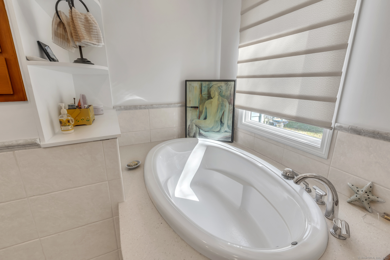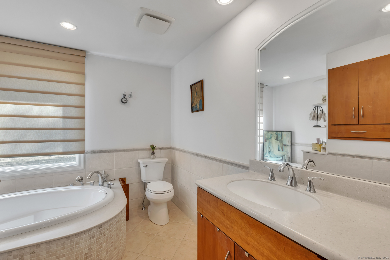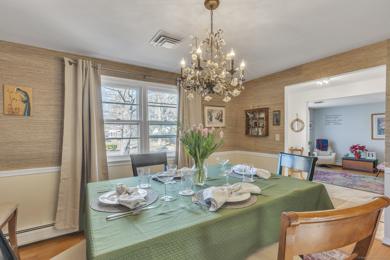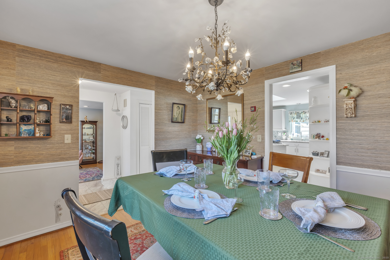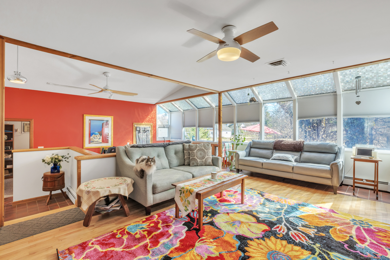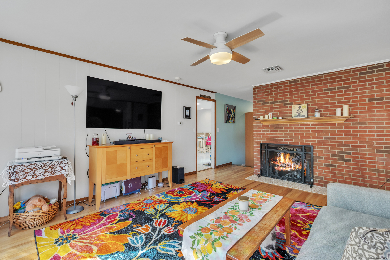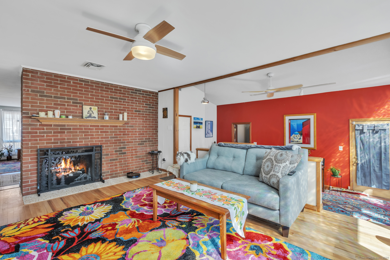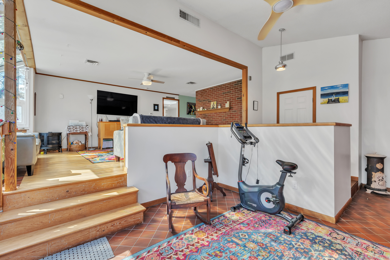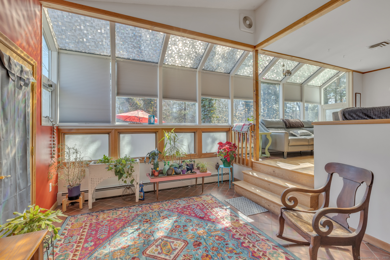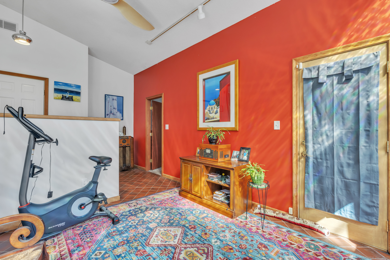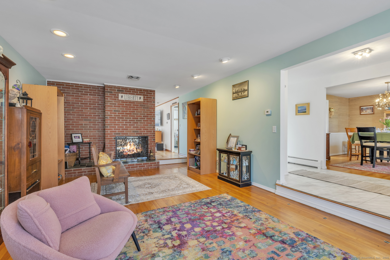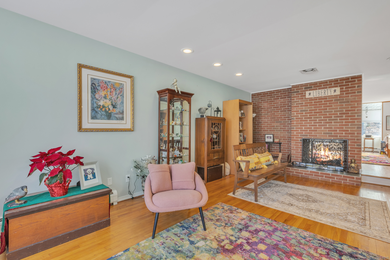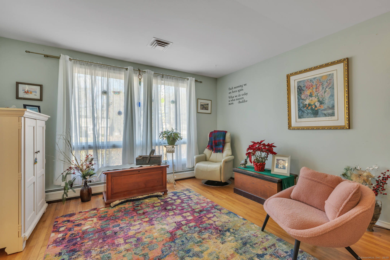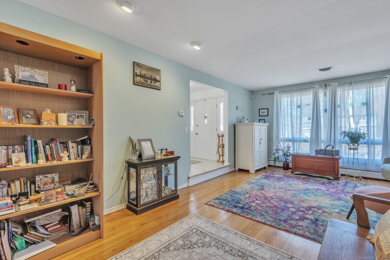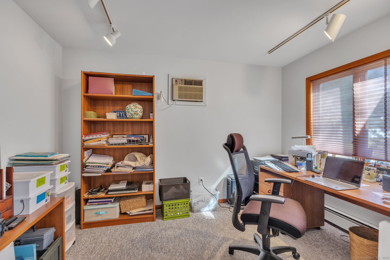More about this Property
If you are interested in more information or having a tour of this property with an experienced agent, please fill out this quick form and we will get back to you!
3 Mallard Drive, Bloomfield CT 06002
Current Price: $384,900
 3 beds
3 beds  2 baths
2 baths  2443 sq. ft
2443 sq. ft
Last Update: 6/11/2025
Property Type: Single Family For Sale
This ranch lives large and is a joy to come home to. The property has been loved and much detail has gone into the numerous updates to this home. A list of the improvements over the past 12 years is attached. The half-acre lot allows for great family/friend entertaining or just relaxing with a good book. Inside you will find hardwood floors in the living room, dining room, family room and all 3 bedrooms. The kitchen has had granite installed on countertops, island, and counter area; new thermo-pane kitchen window; new stainless steel sink with hardware, new lighting, upgraded appliances, and new garbage disposal. The primary bath was upgraded with ceramic tile around the shower, new flooring, new vanity, lighting and toilet. The family room will be your new happy place with the two-sided gas fireplace to keep you warm in the winter months. Mallard Dr. is less than a mile from the new Prosser library that is re-opening this summer. Filley Park is a beautiful spot to relax and its grand re-opening is this May. Bloomfield is a thriving town with a hometown feeling. Several restaurants are home to downtown Bloomfield which include Sarahs restaurant, Ginza Cuisine, The Village Pizza, Carbones, Naatiya restaurant, Thai Palace, and The Republic to name a few. Additional shopping is close by at Bishops Corner in West Hartford.
Bloomfield is the home to the Bloomfield High School Warhawks, a CIAC Class S Championship football team. Bloomfield has 7 Public schools; 2 elementary schools, 1 early Childhood Magnet school (Pre-K -Kindergarten) 1 intermediate school, 1 middle school, 1 Magnet school (grades 6-12), and Bloomfield High School. Neighboring towns to Bloomfield are West Hartford, Simsbury, East Granby and Windsor, CT. You will love living in this home and in this community.
Maple Ave to Mallard Dr.
MLS #: 24084592
Style: Ranch
Color: taupe
Total Rooms:
Bedrooms: 3
Bathrooms: 2
Acres: 0.55
Year Built: 1967 (Public Records)
New Construction: No/Resale
Home Warranty Offered:
Property Tax: $7,023
Zoning: Per Town
Mil Rate:
Assessed Value: $178,990
Potential Short Sale:
Square Footage: Estimated HEATED Sq.Ft. above grade is 2443; below grade sq feet total is 0; total sq ft is 2443
| Appliances Incl.: | Gas Cooktop,Wall Oven,Microwave,Refrigerator,Dishwasher,Disposal,Electric Dryer |
| Laundry Location & Info: | Main Level main level off of the kitchen. |
| Fireplaces: | 1 |
| Energy Features: | Passive Solar,Extra Insulation,Ridge Vents,Storm Doors,Storm Windows |
| Interior Features: | Auto Garage Door Opener,Cable - Available,Open Floor Plan |
| Energy Features: | Passive Solar,Extra Insulation,Ridge Vents,Storm Doors,Storm Windows |
| Home Automation: | Appliances |
| Basement Desc.: | Full,Unfinished,Sump Pump,Storage,Hatchway Access,Concrete Floor,Full With Hatchway |
| Exterior Siding: | Aluminum |
| Exterior Features: | Fruit Trees,Gutters,Garden Area,Patio |
| Foundation: | Concrete |
| Roof: | Asphalt Shingle |
| Parking Spaces: | 2 |
| Driveway Type: | Private,Paved |
| Garage/Parking Type: | Attached Garage,Off Street Parking,Driveway |
| Swimming Pool: | 0 |
| Waterfront Feat.: | Not Applicable |
| Lot Description: | Borders Open Space,Level Lot |
| Nearby Amenities: | Commuter Bus,Golf Course,Health Club,Library,Medical Facilities,Playground/Tot Lot |
| In Flood Zone: | 0 |
| Occupied: | Owner |
Hot Water System
Heat Type:
Fueled By: Baseboard,Gas on Gas,Hot Water.
Cooling: Ceiling Fans,Central Air
Fuel Tank Location:
Water Service: Public Water Connected
Sewage System: Public Sewer Connected
Elementary: Laurel
Intermediate: Per Board of Ed
Middle: Per Board of Ed
High School: Bloomfield
Current List Price: $384,900
Original List Price: $384,900
DOM: 40
Listing Date: 4/27/2025
Last Updated: 5/3/2025 5:18:07 PM
Expected Active Date: 5/2/2025
List Agent Name: Kathy Sibley
List Office Name: Berkshire Hathaway NE Prop.

