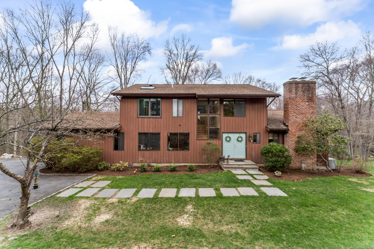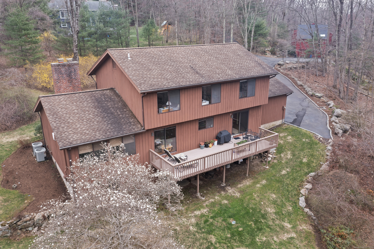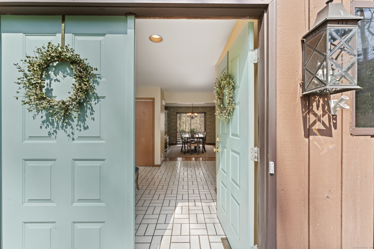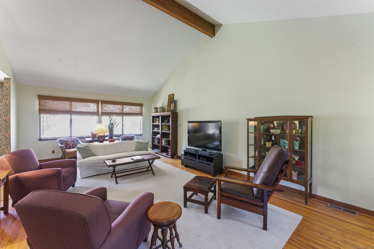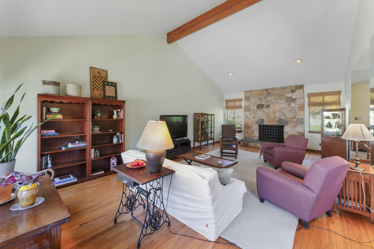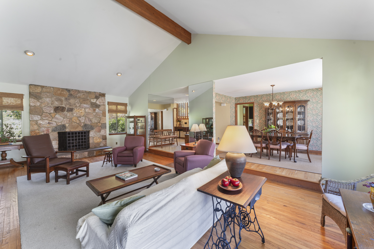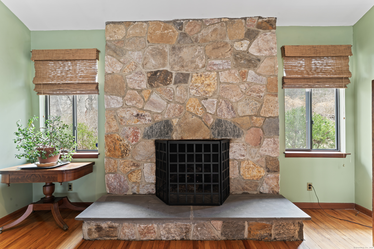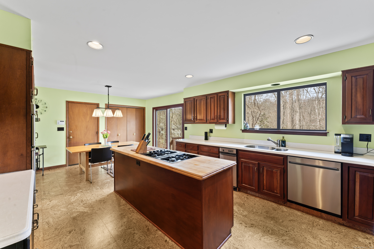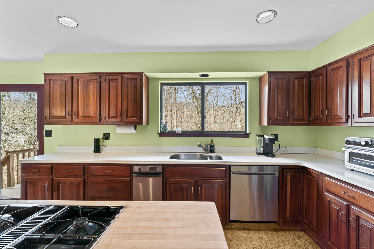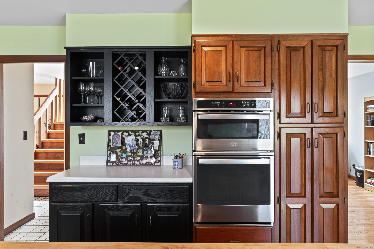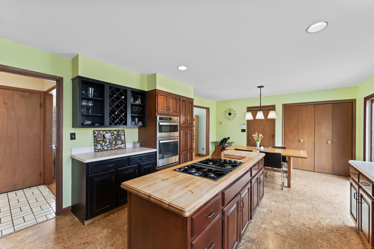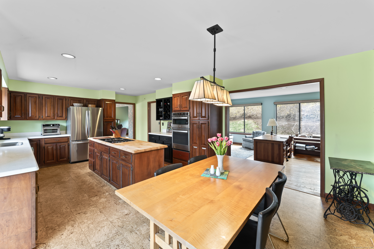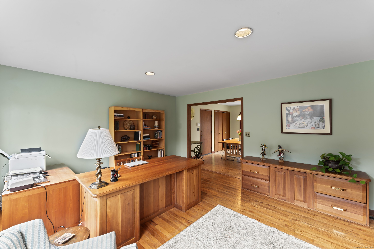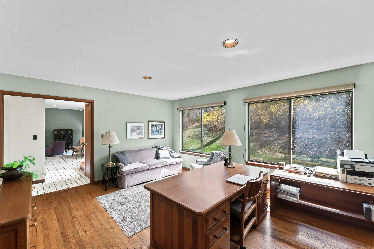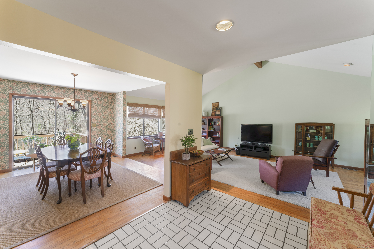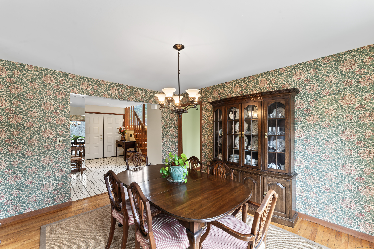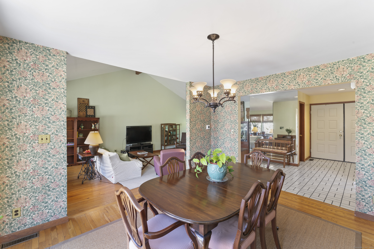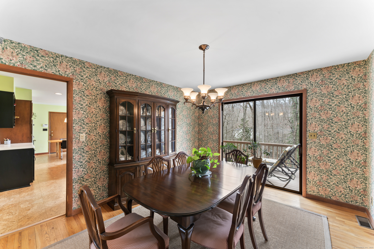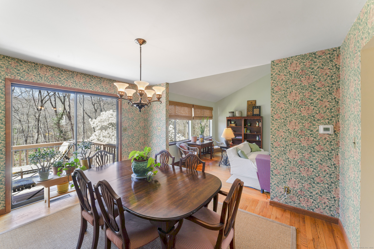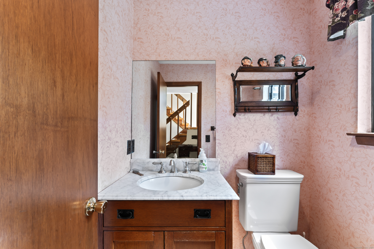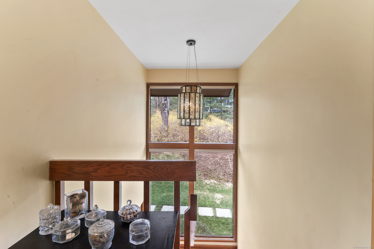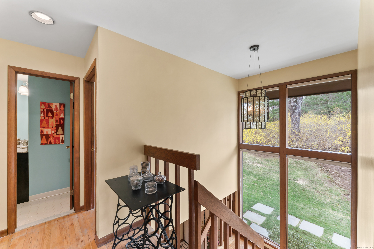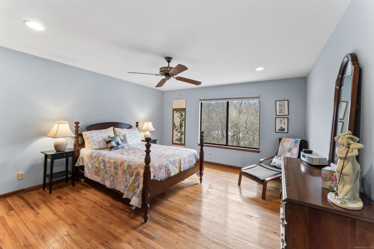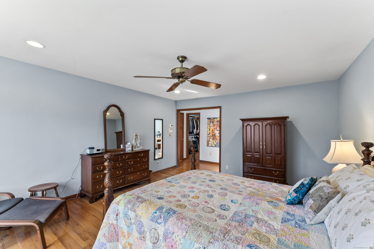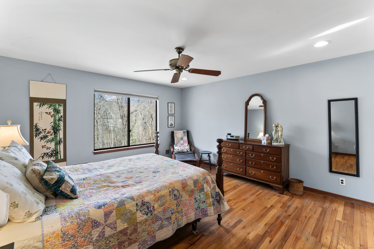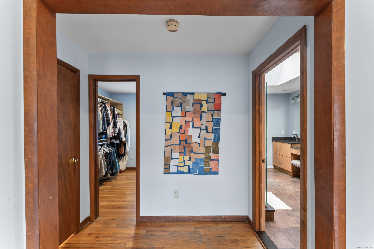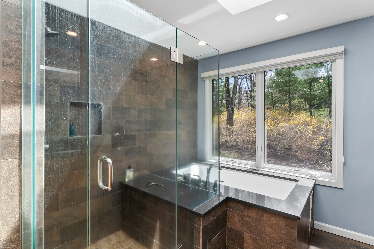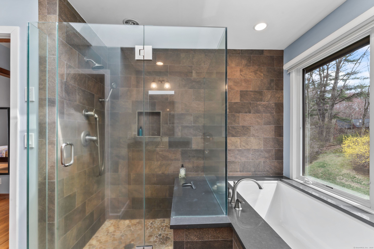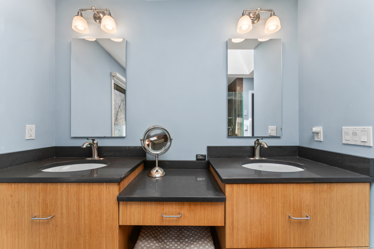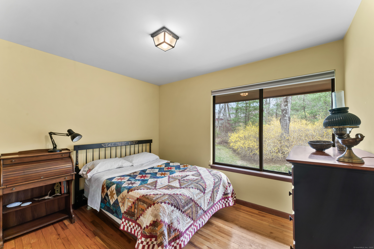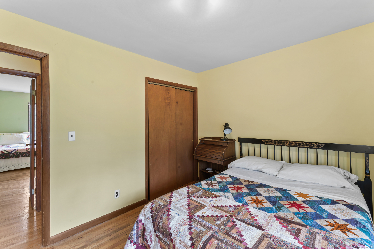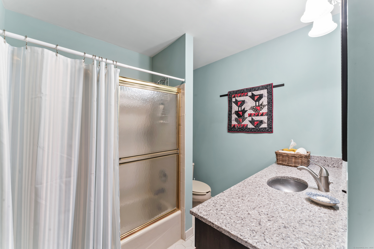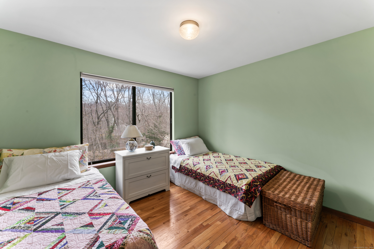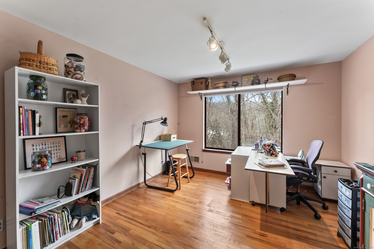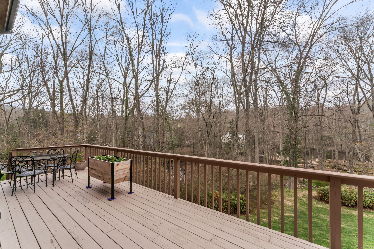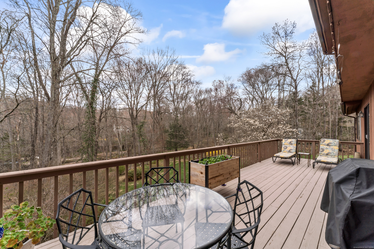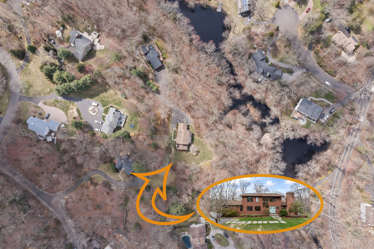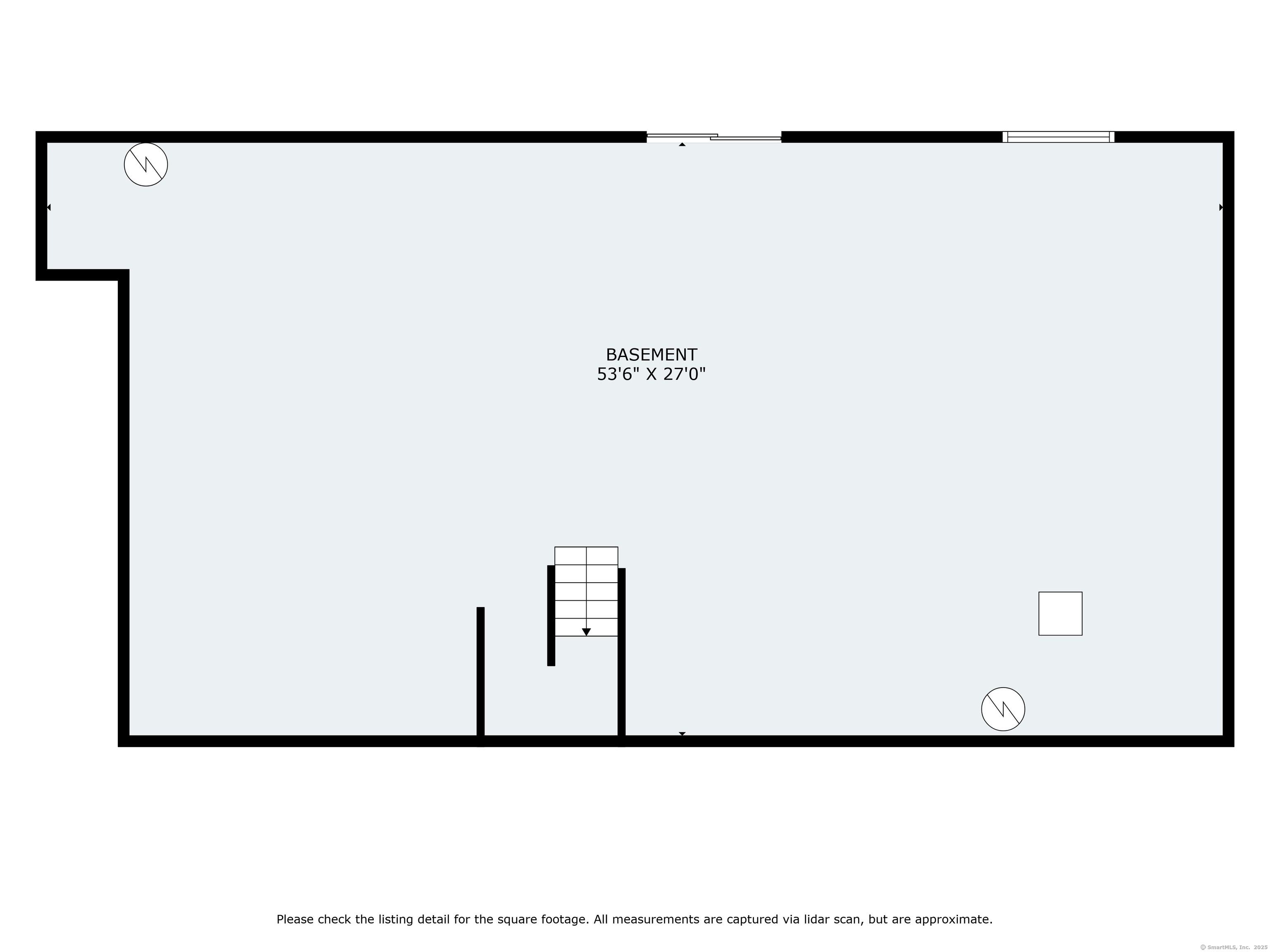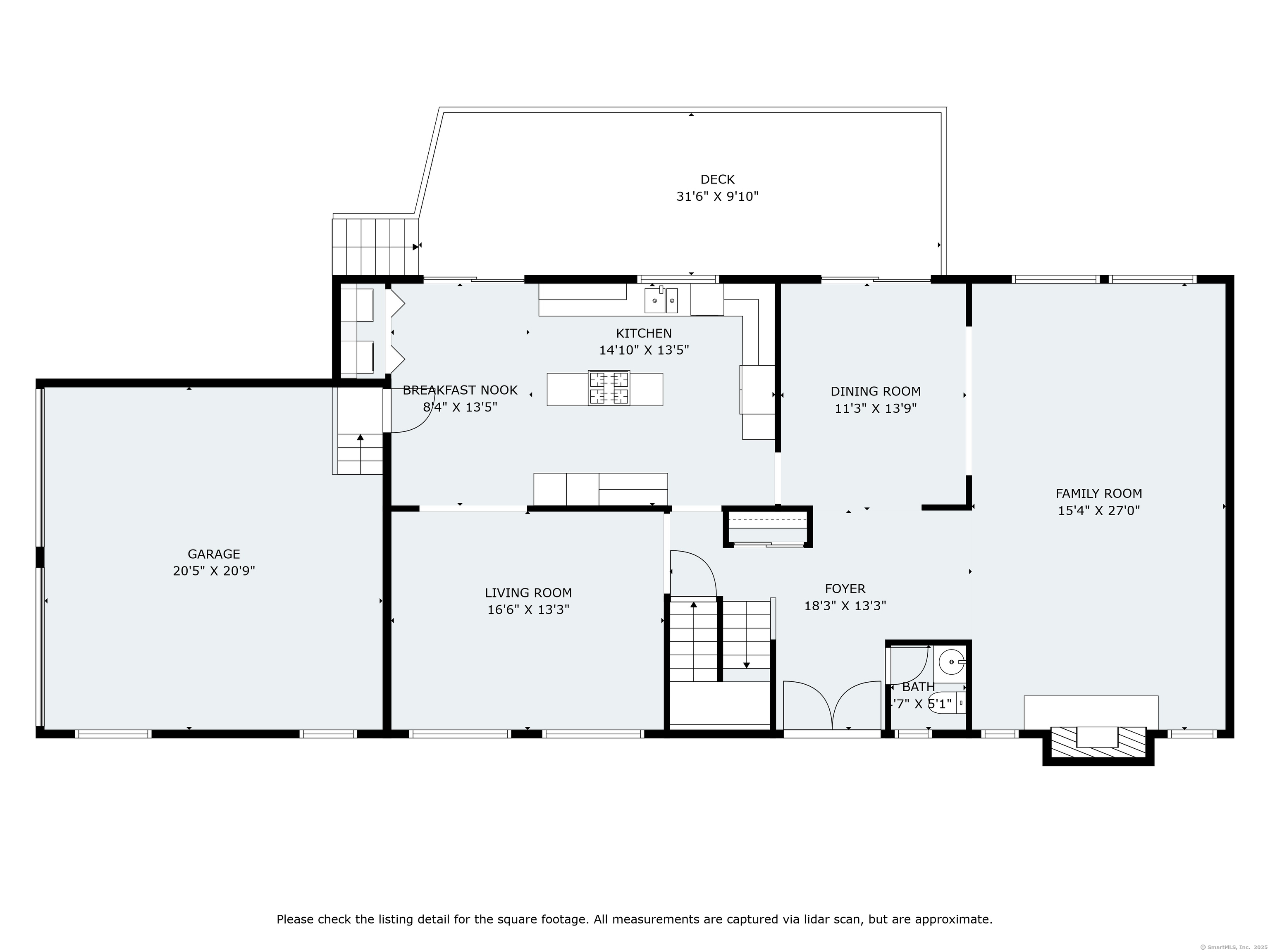More about this Property
If you are interested in more information or having a tour of this property with an experienced agent, please fill out this quick form and we will get back to you!
77 Blackberry Drive, Stamford CT 06903
Current Price: $975,000
 4 beds
4 beds  3 baths
3 baths  2652 sq. ft
2652 sq. ft
Last Update: 6/24/2025
Property Type: Single Family For Sale
Light, bright, and full of personality-this fabulous Colonial brings in the sunshine and has a contemporary flair. Wake up to golden morning light in the front, then enjoy dreamy afternoon sun and gorgeous sunsets from the west-facing back deck. Set on a beautifully landscaped, ultra-private acre, this home offers peace, space, and style in equal measure. Inside, youll love the soaring vaulted ceilings, rich hardwood floors, and a sun-soaked living room with a cozy stone faced fireplace. The kitchen, complete with a center island, flows right out to the oversized deck-perfect for laid-back lounging or lively get-togethers with a view. The primary suite is pure luxury, featuring a spa-like bathroom with heated floors, a Porcher soaking tub, and sleek caramelized bamboo cabinetry. Need to work from home? Theres dedicated office space, too- totally inspiring. With a walkout basement, 2-zone oil forced air heat, and plenty of room to spread out, this home is truly a rare find. Light and airy, private and peaceful-this one checks all the boxes.
Average Monthly Utilities: Fuel oil: $284.38, Eversource(Electricity): $210.85, Propane (Gas & Tank): Gas: $13.75, Tank: $5.8
Follow GPS, at bank of Mailboxes, take the driveway to the end
MLS #: 24084589
Style: Colonial,Contemporary
Color: Tan
Total Rooms:
Bedrooms: 4
Bathrooms: 3
Acres: 1.29
Year Built: 1979 (Public Records)
New Construction: No/Resale
Home Warranty Offered:
Property Tax: $13,191
Zoning: RA1
Mil Rate:
Assessed Value: $579,560
Potential Short Sale:
Square Footage: Estimated HEATED Sq.Ft. above grade is 2652; below grade sq feet total is ; total sq ft is 2652
| Appliances Incl.: | Cook Top,Wall Oven,Microwave,Refrigerator,Icemaker,Dishwasher,Compactor,Washer,Electric Dryer |
| Laundry Location & Info: | Main Level Kitchen |
| Fireplaces: | 1 |
| Basement Desc.: | Full,Unfinished,Interior Access,Walk-out |
| Exterior Siding: | Cedar |
| Exterior Features: | Deck |
| Foundation: | Concrete |
| Roof: | Asphalt Shingle |
| Parking Spaces: | 2 |
| Garage/Parking Type: | Attached Garage |
| Swimming Pool: | 0 |
| Waterfront Feat.: | Not Applicable |
| Lot Description: | Sloping Lot |
| Occupied: | Owner |
Hot Water System
Heat Type:
Fueled By: Hot Air,Zoned.
Cooling: Central Air,Zoned
Fuel Tank Location: In Ground
Water Service: Private Well
Sewage System: Septic
Elementary: Northeast
Intermediate:
Middle: Turn of River
High School: Westhill
Current List Price: $975,000
Original List Price: $975,000
DOM: 26
Listing Date: 4/18/2025
Last Updated: 5/21/2025 6:12:18 PM
Expected Active Date: 4/24/2025
List Agent Name: Jodi Boxer
List Office Name: Keller Williams Prestige Prop.
