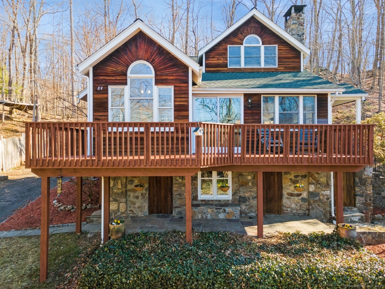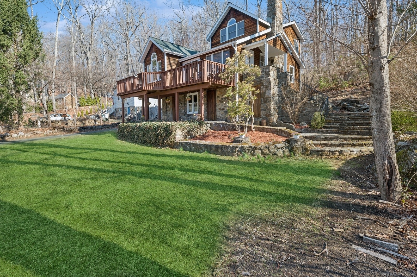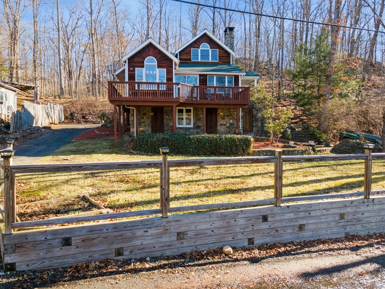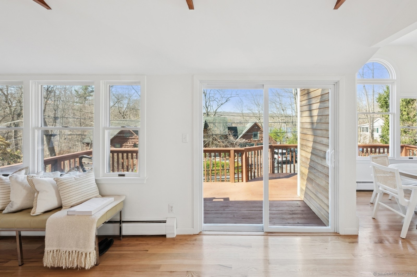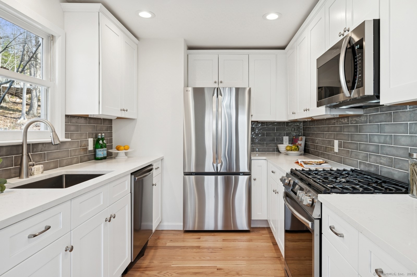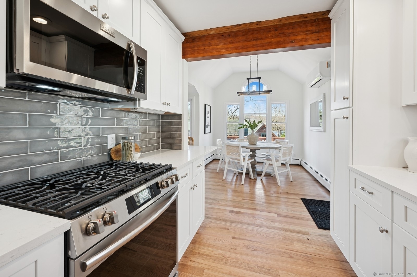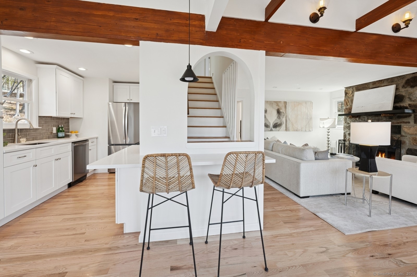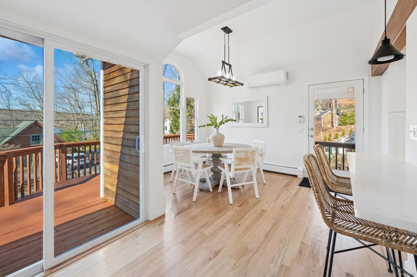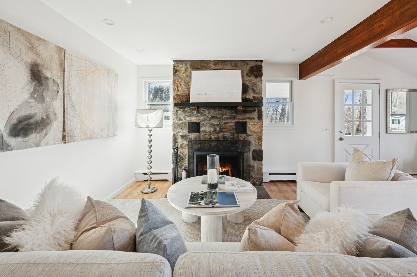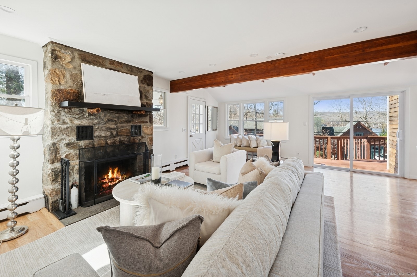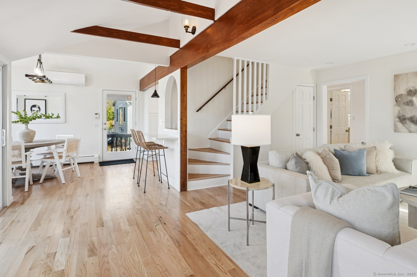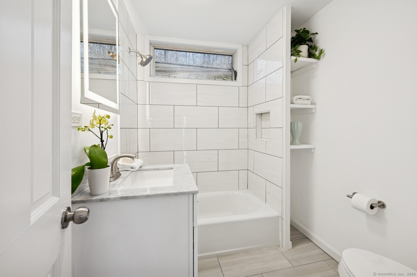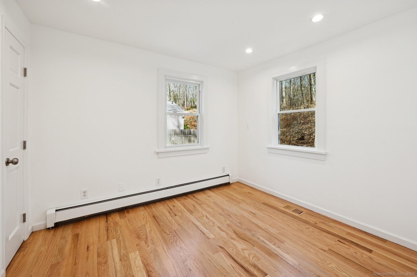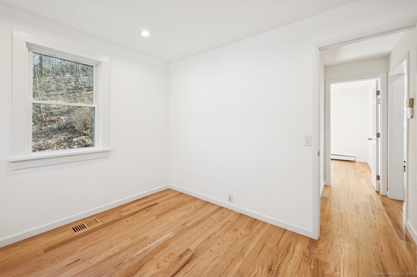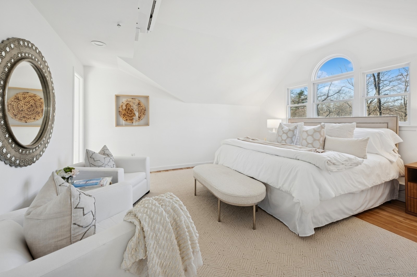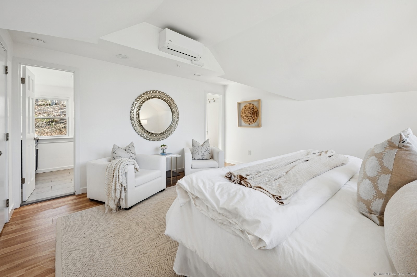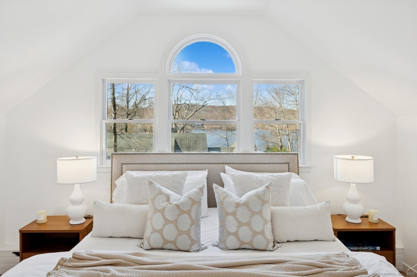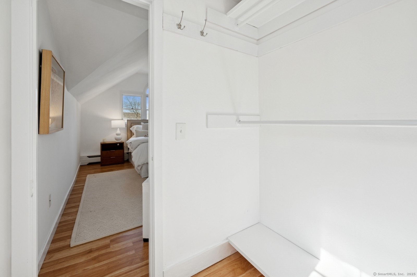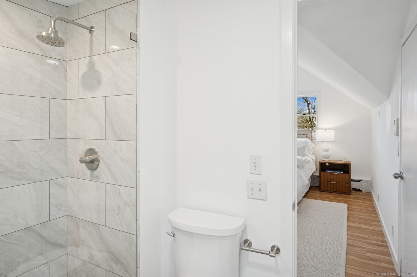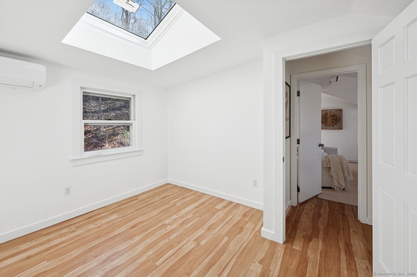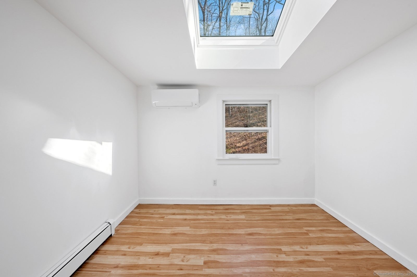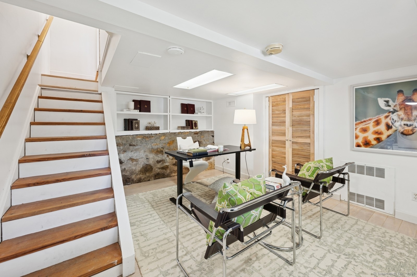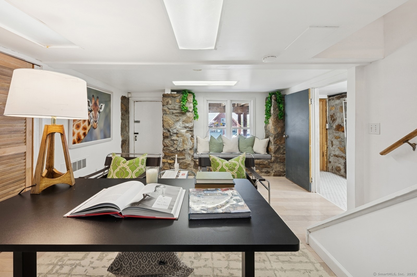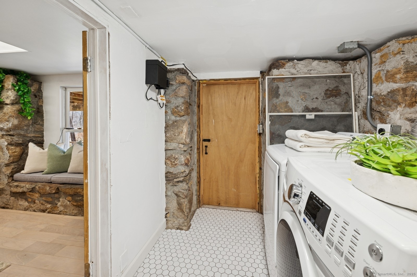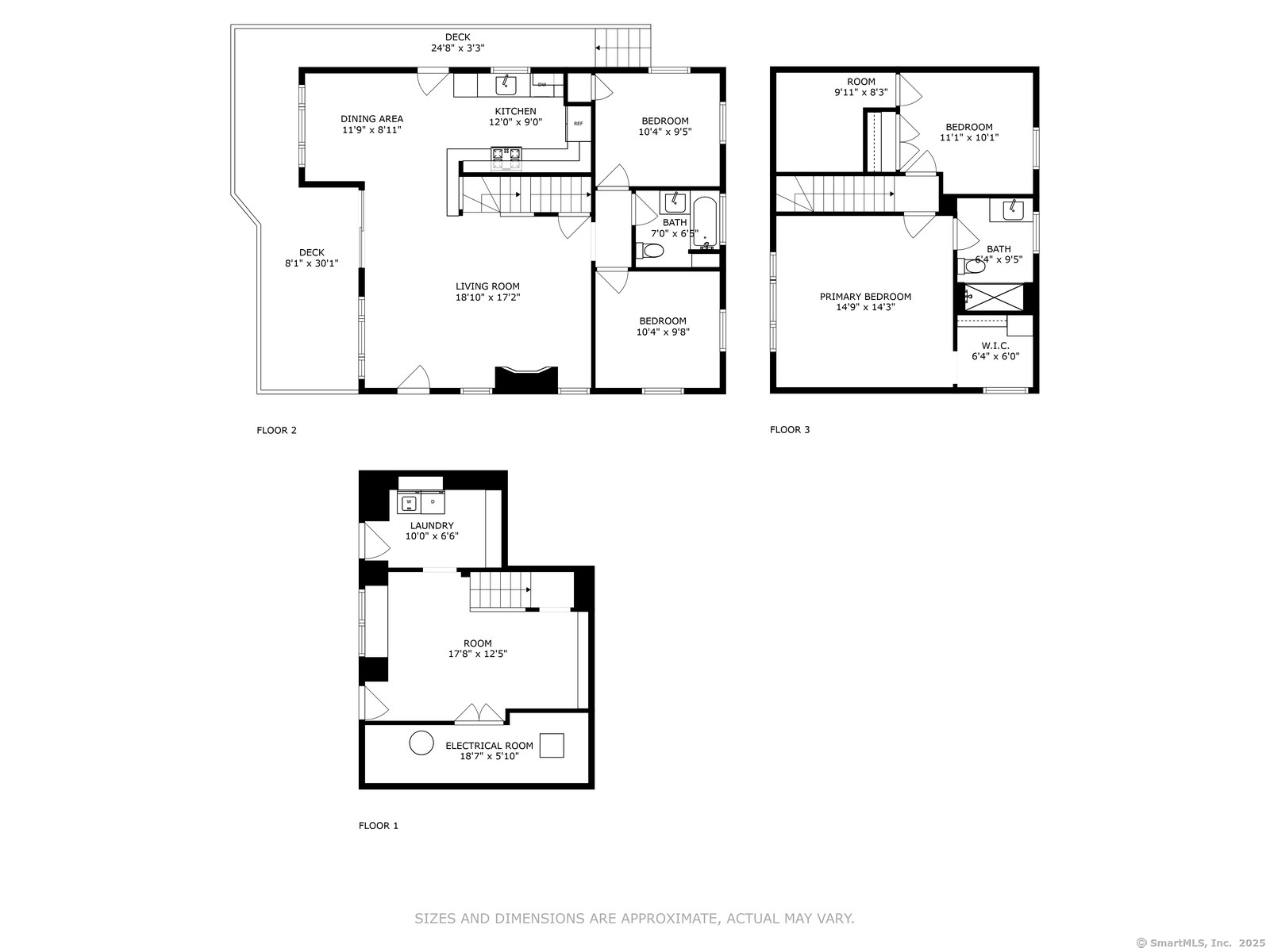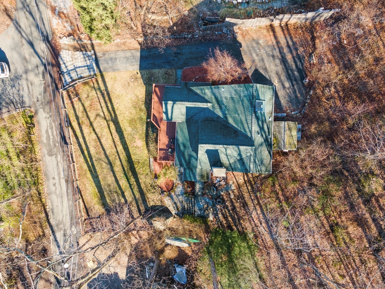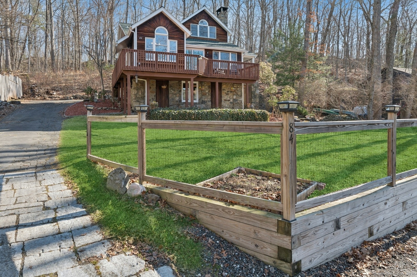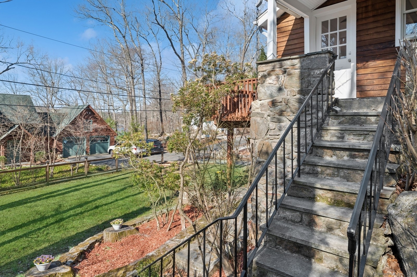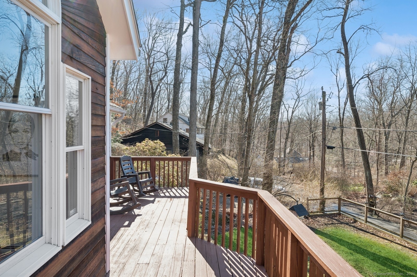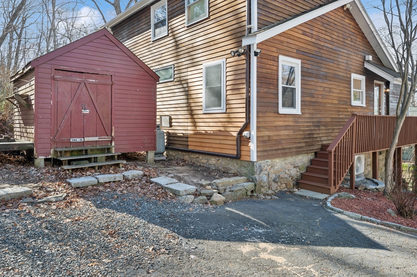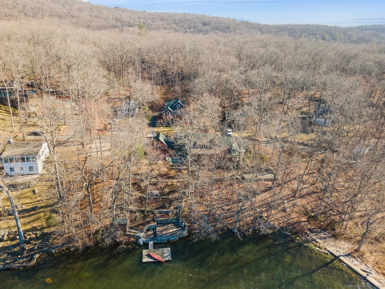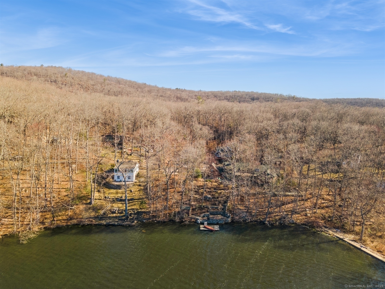More about this Property
If you are interested in more information or having a tour of this property with an experienced agent, please fill out this quick form and we will get back to you!
84 Mountain Road, Ridgefield CT 06877
Current Price: $775,000
 3 beds
3 beds  2 baths
2 baths  1727 sq. ft
1727 sq. ft
Last Update: 6/23/2025
Property Type: Single Family For Sale
Welcome to 84 Mountain Road, a beautifully renovated 3-bedroom, 2-bathroom home nestled in the sought-after Rainbow Lake community. Thoughtfully updated while preserving its charm, this stylish retreat offers stunning water views, modern amenities, and cozy living spaces designed for comfort and convenience. Step inside to find a bright and airy first floor featuring an updated kitchen, a charming dining nook overlooking the lake, and a warm living room centered around a striking stone fireplace. Sliding doors lead to a wraparound deck, perfect for outdoor entertaining or simply soaking in the tranquil surroundings. The main level also includes a bedroom, full bathroom and a dedicated home office. Upstairs, youll find two more bedrooms, including the primary suite with an en-suite bath, offering a peaceful escape with serene views. The finished walk-out basement is staged as a home office and includes a utility room and laundry area. Outside, the property features a flat, fenced-in front lawn, a driveway with parking for four cars, and a backyard shed with electricity-ideal for a workshop or additional storage. Enjoy lake life with easy access to Rainbow Lakes recreational activities while being just minutes from downtown Ridgefields vibrant shops, dining, and top-rated schools. Lake access permits swimming, fishing and kayaking through two beach areas. Property is surrounded by hundreds of acres of Hemlock Hills and Bennetts Pond State Park and their hiking trails.Don
Limestone Bennetts Farm Mountain Road, #84 on left. (Note, NOT West/W Mountain, simply Mountain Road in GPS.) GPS may take you another route, best to do Limestone Bennetts Farm for paved road.
MLS #: 24084576
Style: Cottage
Color:
Total Rooms:
Bedrooms: 3
Bathrooms: 2
Acres: 0.21
Year Built: 1945 (Public Records)
New Construction: No/Resale
Home Warranty Offered:
Property Tax: $8,330
Zoning: RA
Mil Rate:
Assessed Value: $316,120
Potential Short Sale:
Square Footage: Estimated HEATED Sq.Ft. above grade is 1427; below grade sq feet total is 300; total sq ft is 1727
| Appliances Incl.: | Gas Range,Microwave,Refrigerator,Dishwasher,Washer,Dryer |
| Laundry Location & Info: | Lower Level laundry room on lower level. |
| Fireplaces: | 1 |
| Basement Desc.: | Partial,Heated,Interior Access,Partially Finished,Walk-out,Partial With Walk-Out |
| Exterior Siding: | Cedar,Stone |
| Exterior Features: | Gutters,French Doors,Patio,Balcony,Shed,Porch,Deck,Garden Area,Stone Wall |
| Foundation: | Masonry |
| Roof: | Asphalt Shingle |
| Driveway Type: | Private |
| Garage/Parking Type: | None,Driveway |
| Swimming Pool: | 0 |
| Waterfront Feat.: | Association Optional,View,Access |
| Lot Description: | Lightly Wooded,Borders Open Space,Water View |
| Occupied: | Vacant |
HOA Fee Amount 250
HOA Fee Frequency: Annually
Association Amenities: .
Association Fee Includes:
Hot Water System
Heat Type:
Fueled By: Baseboard,Heat Pump.
Cooling: Ductless,Heat Pump
Fuel Tank Location: In Basement
Water Service: Private Well
Sewage System: Septic
Elementary: Ridgebury
Intermediate:
Middle: Scotts Ridge
High School: Ridgefield
Current List Price: $775,000
Original List Price: $775,000
DOM: 22
Listing Date: 3/31/2025
Last Updated: 4/28/2025 11:29:32 PM
Expected Active Date: 4/3/2025
List Agent Name: Erin Lee
List Office Name: Keller Williams Realty Group
