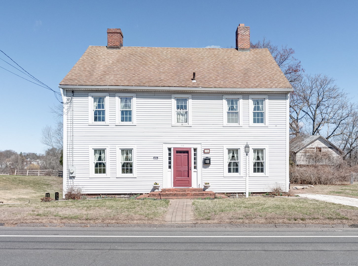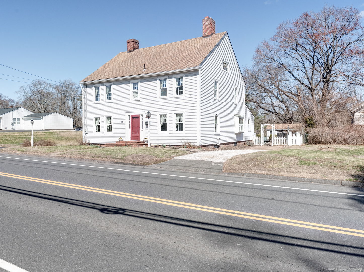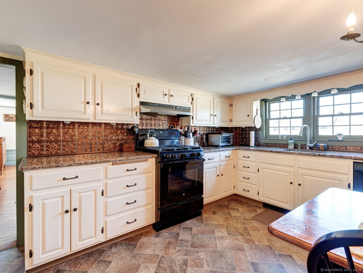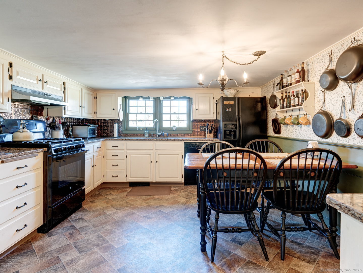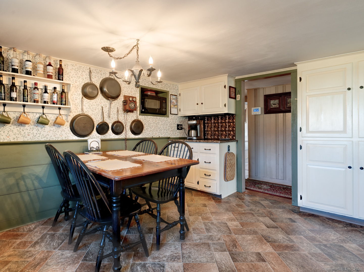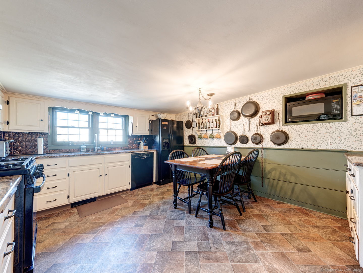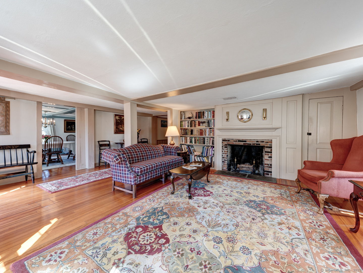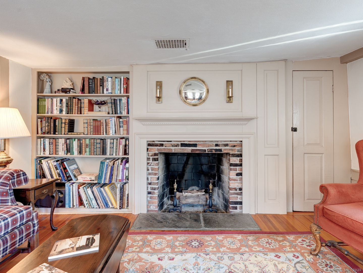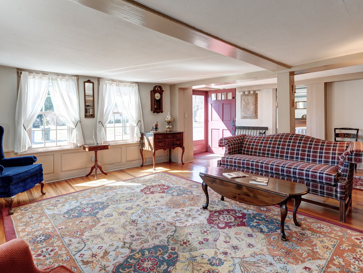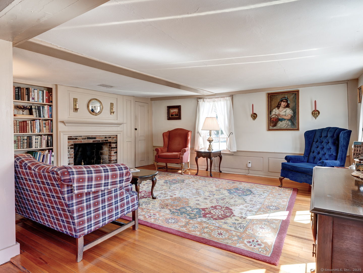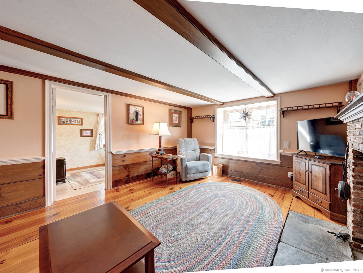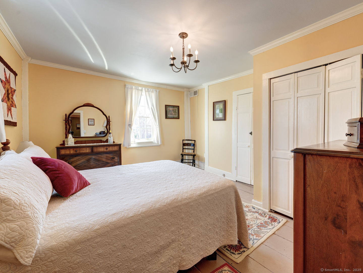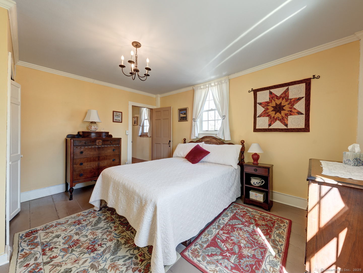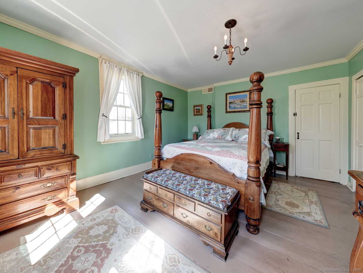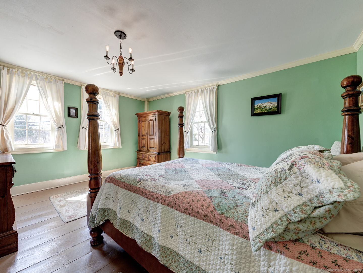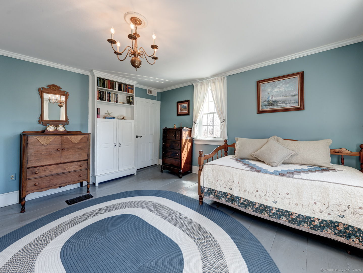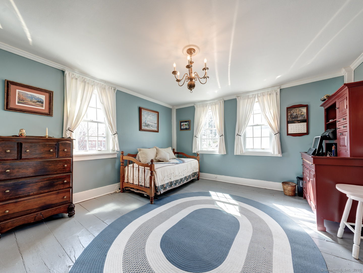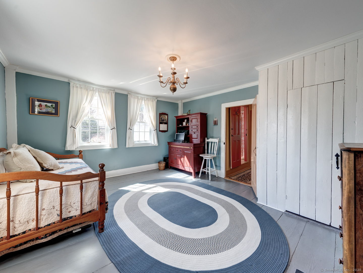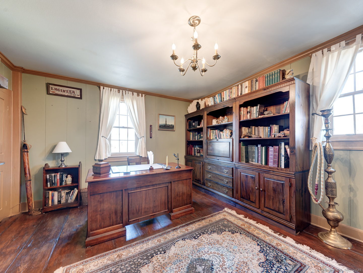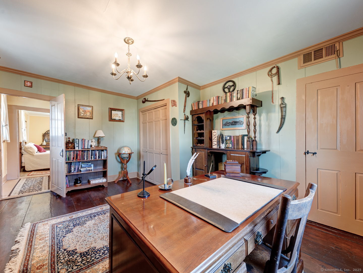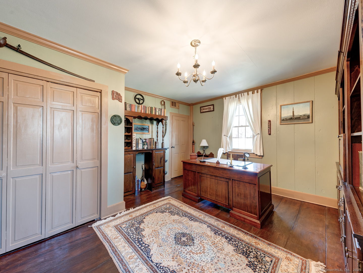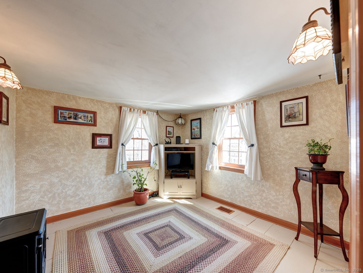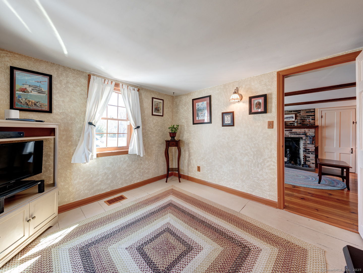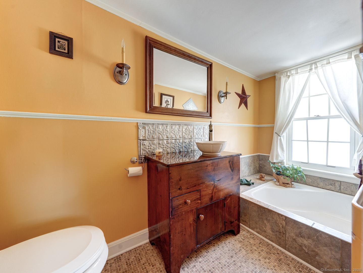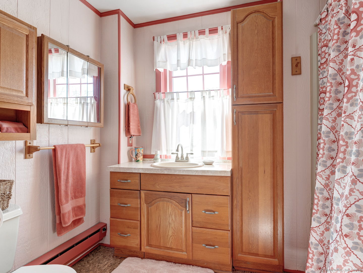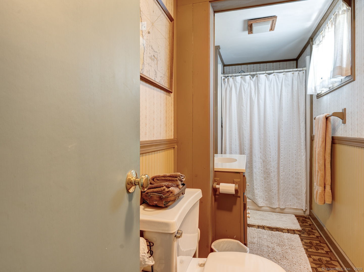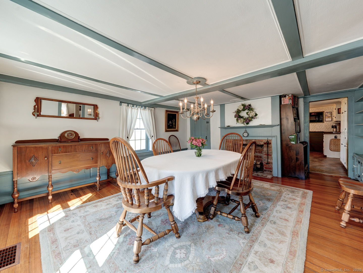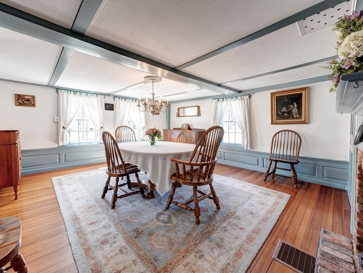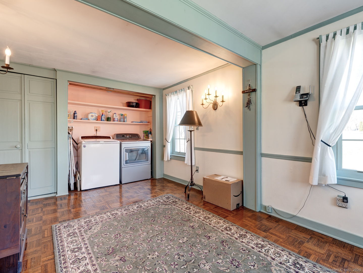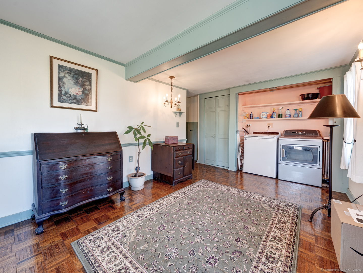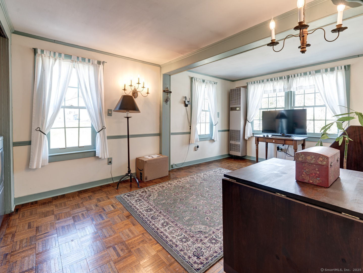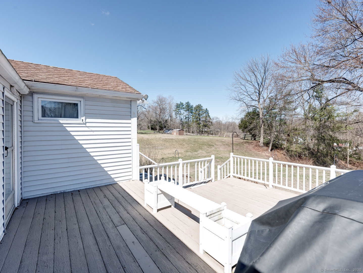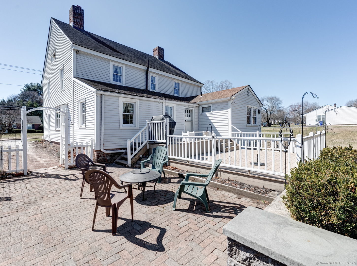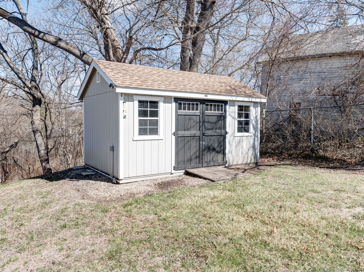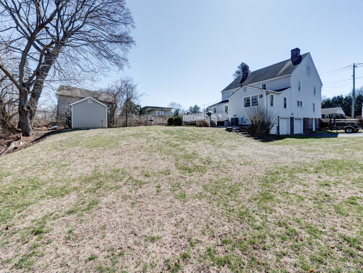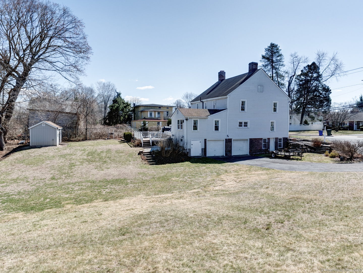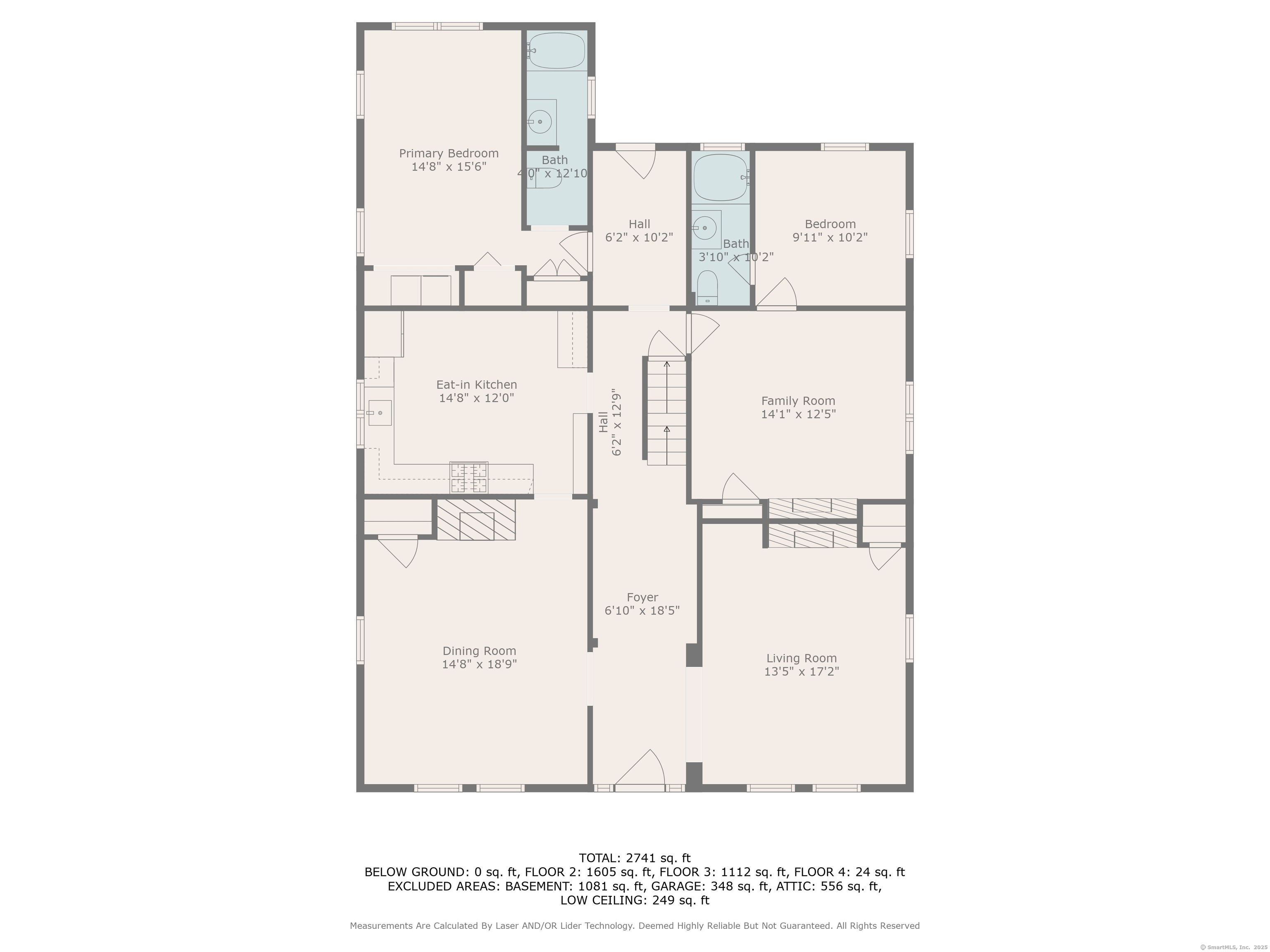More about this Property
If you are interested in more information or having a tour of this property with an experienced agent, please fill out this quick form and we will get back to you!
114 Elm Street, Windsor Locks CT 06096
Current Price: $394,000
 4 beds
4 beds  3 baths
3 baths  2754 sq. ft
2754 sq. ft
Last Update: 6/23/2025
Property Type: Single Family For Sale
Ready to own a piece of history? Welcome to 114 Elm St, recognized as the oldest residence in Windsor Locks. Originally built in 1765 and once owned by a Lieutenant in the Revolutionary War, the home was later relocated to its current lot-moved on logs pulled by horses. After the move, a second-story addition was added, creating the spacious layout seen today. This 4-bedroom, 3-bath Colonial offers 2,754 sq ft of living space across 10 rooms, with potential for an in-law suite. The home blends preserved features with modern updates, including two fireplaces, a renovated kitchen, and refreshed bathrooms. Youll find original wide plank flooring from the 1800s, exposed beams in the basement, and thoughtful touches like a built-in wine rack. Comfort is maintained with forced air heating and central cooling. Set on a 0.63-acre lot, the outdoor space includes a deck, patio, and garden areas-a quiet spot to relax or entertain. A 2-car garage and unfinished basement offer additional storage and flexibility. Located close to I-91, the train station, and Bradley International Airport, this property offers convenient access for commuters and travelers alike.
Property is not in an Historical District.
Per GPS
MLS #: 24084575
Style: Colonial
Color: White
Total Rooms:
Bedrooms: 4
Bathrooms: 3
Acres: 0.63
Year Built: 1765 (Public Records)
New Construction: No/Resale
Home Warranty Offered:
Property Tax: $5,795
Zoning: RESA
Mil Rate:
Assessed Value: $205,940
Potential Short Sale:
Square Footage: Estimated HEATED Sq.Ft. above grade is 2754; below grade sq feet total is ; total sq ft is 2754
| Appliances Incl.: | Oven/Range,Dishwasher |
| Laundry Location & Info: | Main Level |
| Fireplaces: | 2 |
| Basement Desc.: | Full,Unfinished,Garage Access,Full With Walk-Out |
| Exterior Siding: | Vinyl Siding |
| Exterior Features: | Shed,Deck,Patio |
| Foundation: | Brick,Concrete |
| Roof: | Shingle |
| Parking Spaces: | 2 |
| Garage/Parking Type: | Attached Garage |
| Swimming Pool: | 0 |
| Waterfront Feat.: | Not Applicable |
| Lot Description: | Level Lot |
| Nearby Amenities: | Health Club,Medical Facilities,Park,Private School(s),Public Rec Facilities,Public Transportation |
| Occupied: | Owner |
Hot Water System
Heat Type:
Fueled By: Hot Air.
Cooling: Central Air
Fuel Tank Location:
Water Service: Public Water Connected
Sewage System: Public Sewer Connected
Elementary: Per Board of Ed
Intermediate:
Middle:
High School: Per Board of Ed
Current List Price: $394,000
Original List Price: $450,000
DOM: 72
Listing Date: 4/2/2025
Last Updated: 6/21/2025 6:41:32 PM
Expected Active Date: 4/5/2025
List Agent Name: Devon Taylor Assael
List Office Name: Dave Jones Realty, LLC
