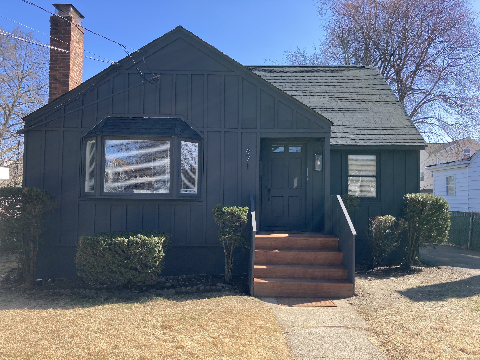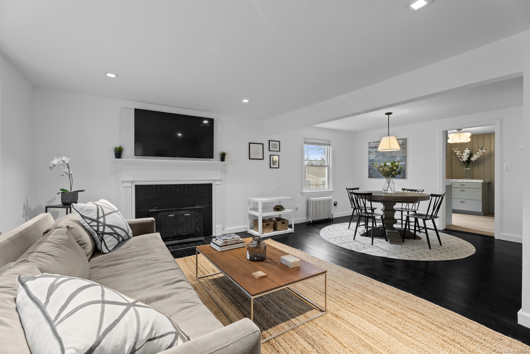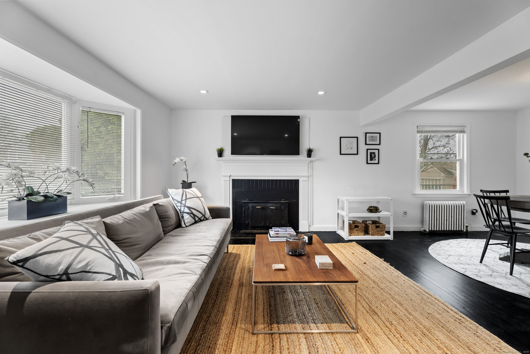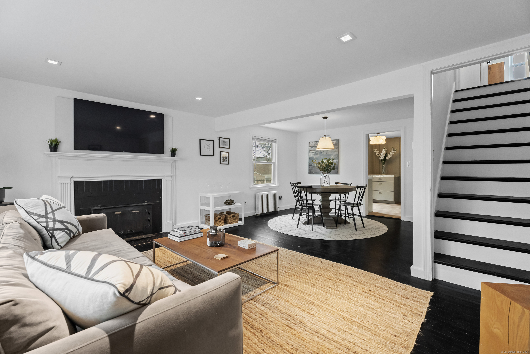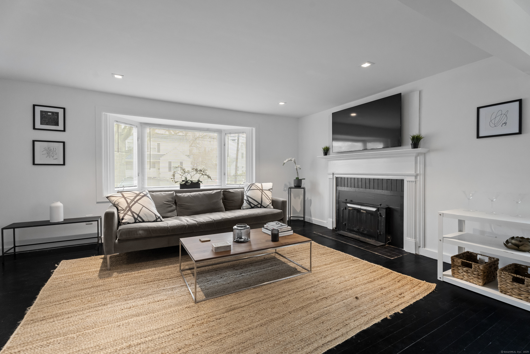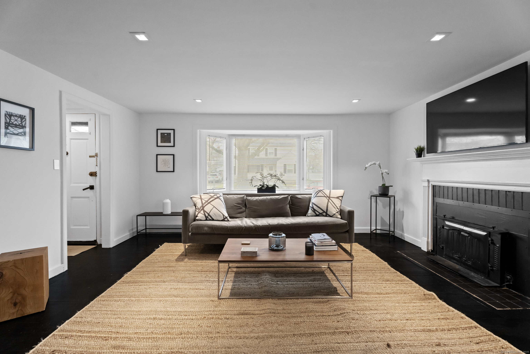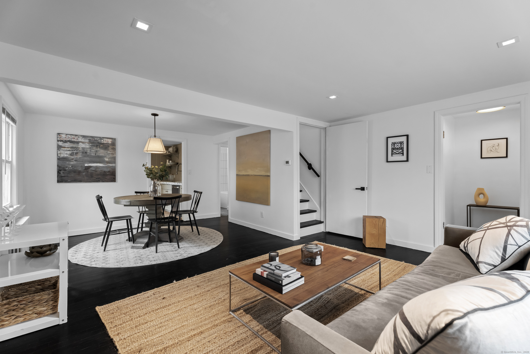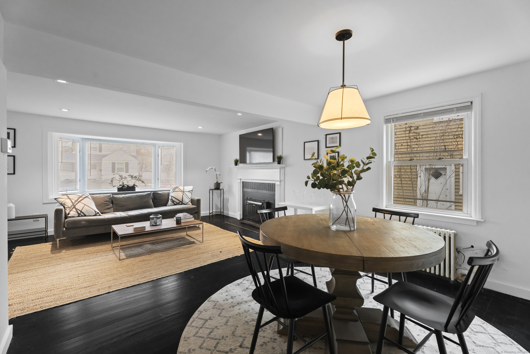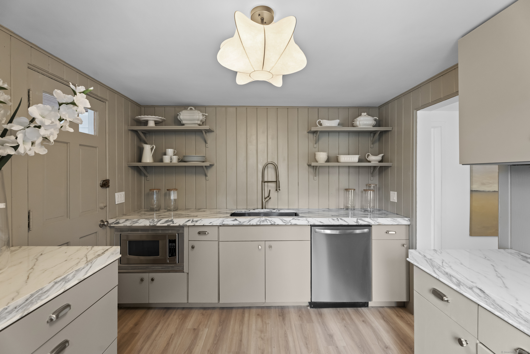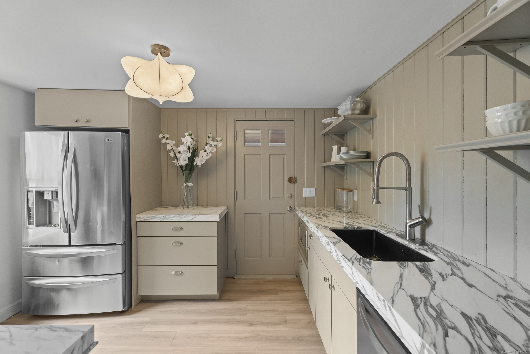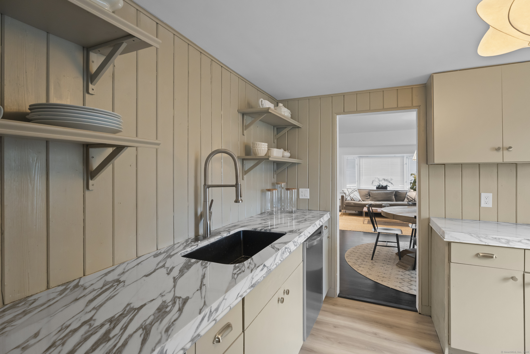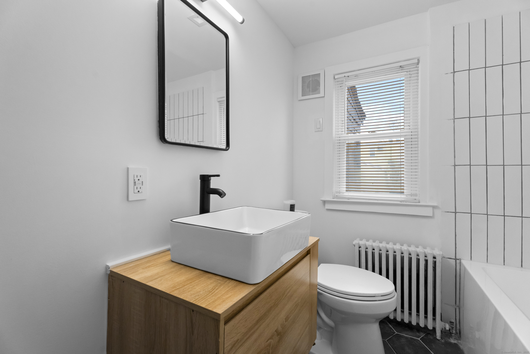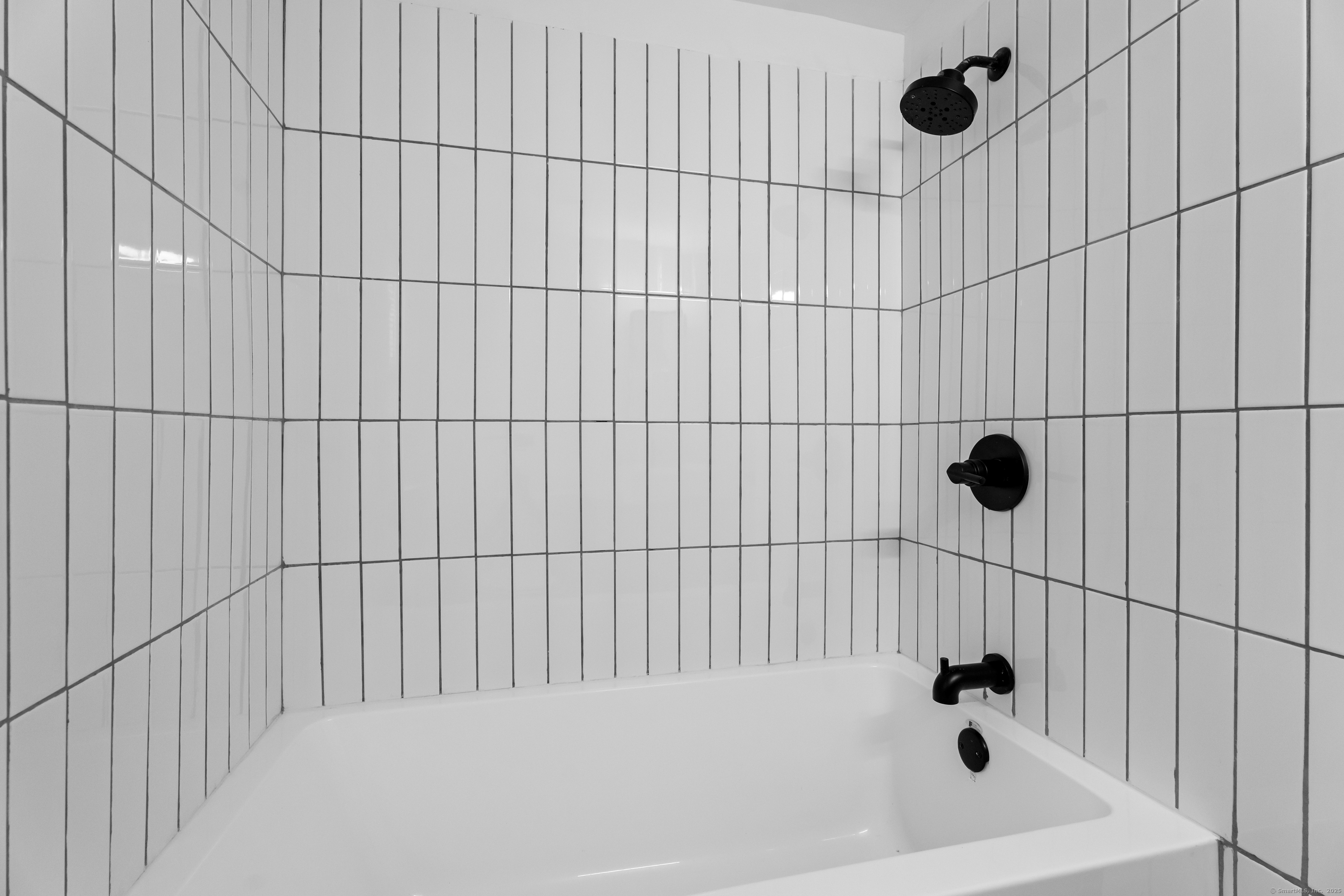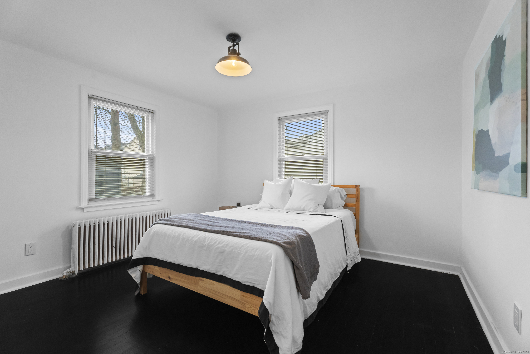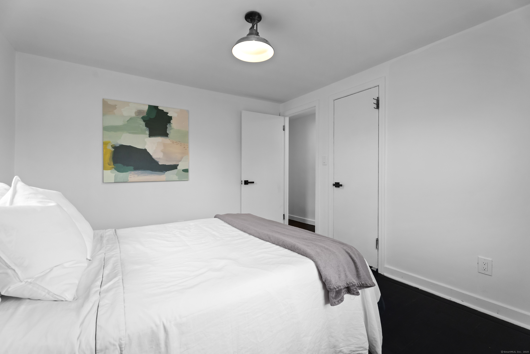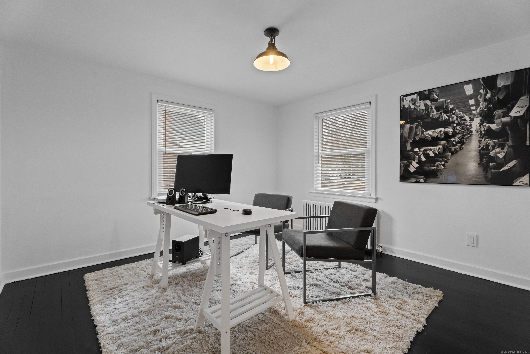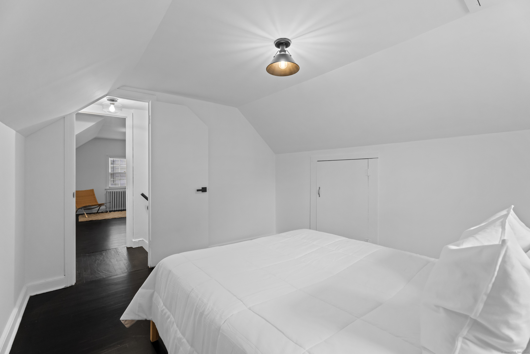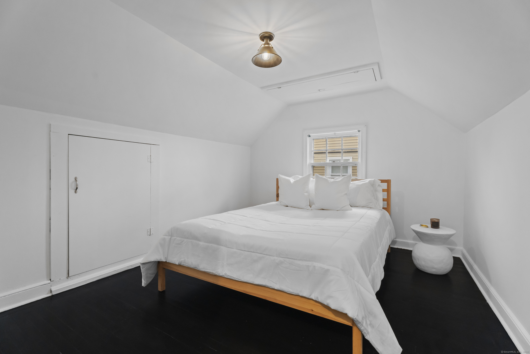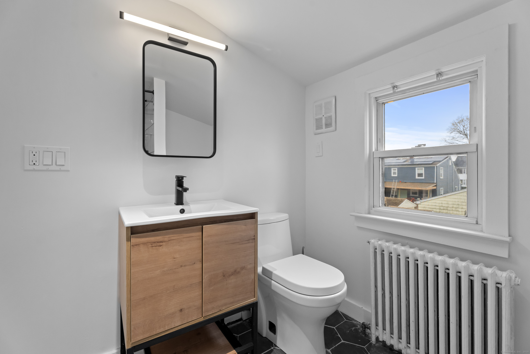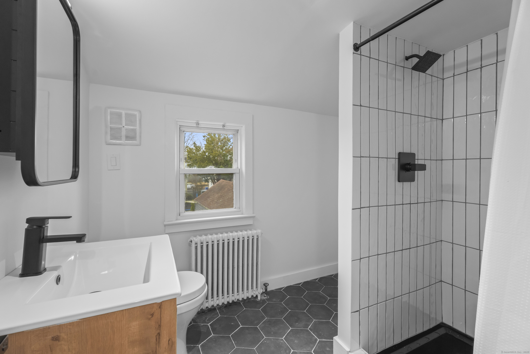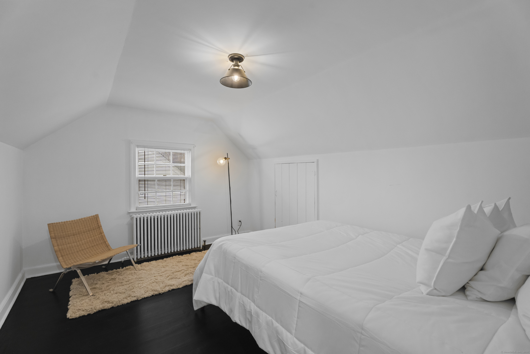More about this Property
If you are interested in more information or having a tour of this property with an experienced agent, please fill out this quick form and we will get back to you!
671 Fairview Avenue, Bridgeport CT 06606
Current Price: $475,000
 4 beds
4 beds  3 baths
3 baths  1664 sq. ft
1664 sq. ft
Last Update: 6/19/2025
Property Type: Single Family For Sale
Modern masterpiece in the North End. Completely remodeled stunner including new roof, siding, and updated electrical panel. Enter your gracious new abode into the generous living/dining room. Adjoining is the spectacular modern farmhouse kitchen with custom Calacatta Gold marble countertops and stainless steel appliances. Beyond the kitchen find a fabulous 3 season room, perfect for relaxed evening meals. Two sizable bedrooms and a full bath with designer deep-soaking tub complete the main floor layout. Upstairs includes two additional bedrooms and another full bath. Downstairs boasts a refined partially finished basement with tons of extra space for a TV or exercise room; including an additional permitted half bathroom. Dont wait! This one-of-a-kind property is sure to go fast.
GPS Friendly
MLS #: 24084573
Style: Cape Cod
Color:
Total Rooms:
Bedrooms: 4
Bathrooms: 3
Acres: 0.13
Year Built: 1952 (Public Records)
New Construction: No/Resale
Home Warranty Offered:
Property Tax: $6,956
Zoning: RA
Mil Rate:
Assessed Value: $160,090
Potential Short Sale:
Square Footage: Estimated HEATED Sq.Ft. above grade is 1304; below grade sq feet total is 360; total sq ft is 1664
| Appliances Incl.: | Oven/Range,Refrigerator,Dishwasher,Washer,Electric Dryer |
| Laundry Location & Info: | Lower Level Laundry In Basement |
| Fireplaces: | 1 |
| Basement Desc.: | Full,Interior Access,Partially Finished |
| Exterior Siding: | Wood |
| Foundation: | Concrete |
| Roof: | Asphalt Shingle |
| Parking Spaces: | 1 |
| Driveway Type: | Private,Paved |
| Garage/Parking Type: | Detached Garage,Driveway |
| Swimming Pool: | 0 |
| Waterfront Feat.: | Not Applicable |
| Lot Description: | Dry,Level Lot,Cleared |
| In Flood Zone: | 0 |
| Occupied: | Owner |
Hot Water System
Heat Type:
Fueled By: Hot Water.
Cooling: Window Unit
Fuel Tank Location: In Basement
Water Service: Public Water Connected
Sewage System: Public Sewer Connected
Elementary: Per Board of Ed
Intermediate:
Middle:
High School: Per Board of Ed
Current List Price: $475,000
Original List Price: $495,000
DOM: 76
Listing Date: 4/1/2025
Last Updated: 6/14/2025 7:51:29 PM
Expected Active Date: 4/4/2025
List Agent Name: Isa Malik
List Office Name: Carbutti & Co., Realtors
