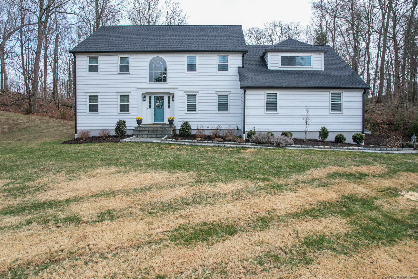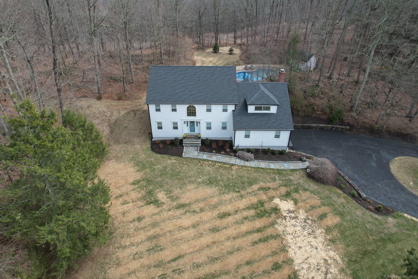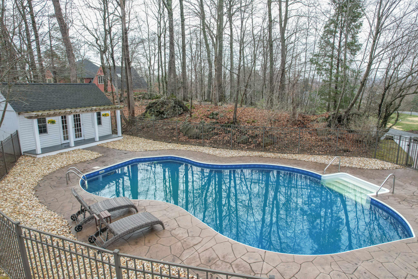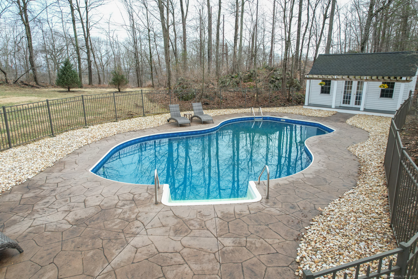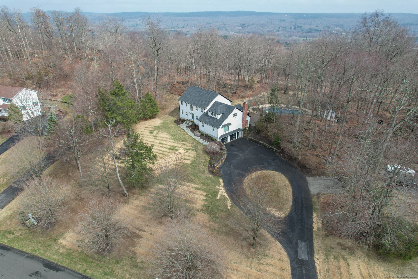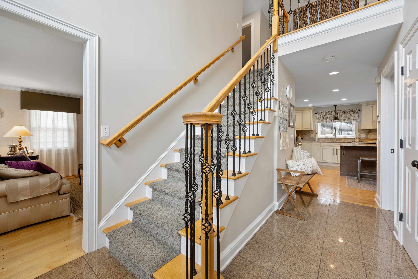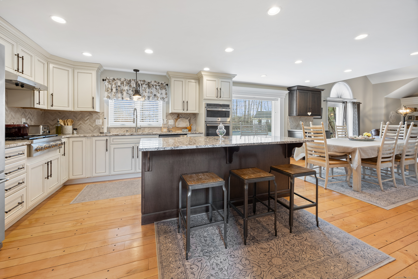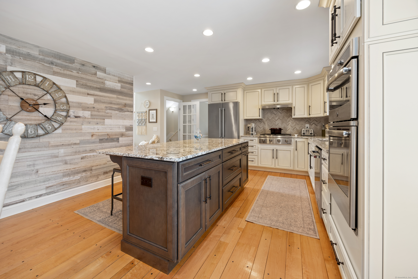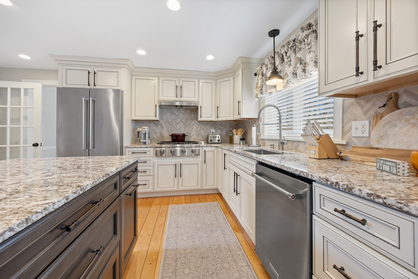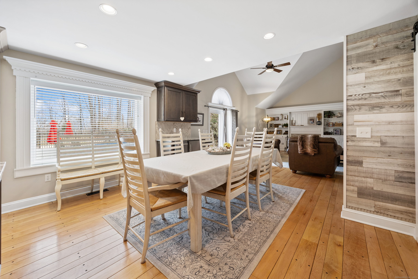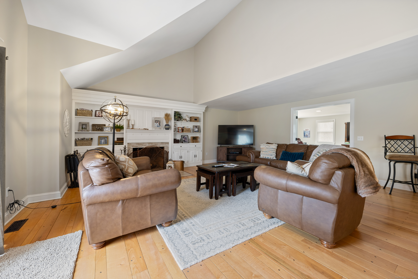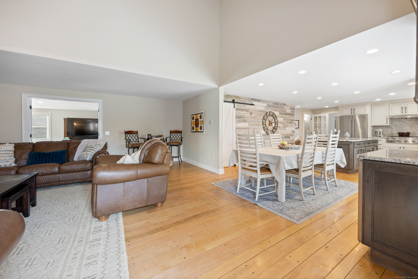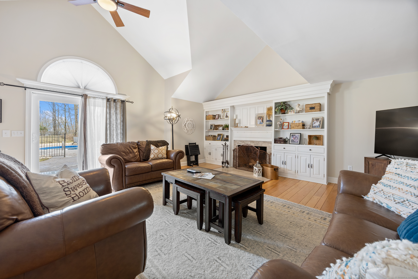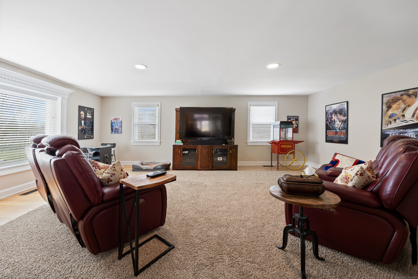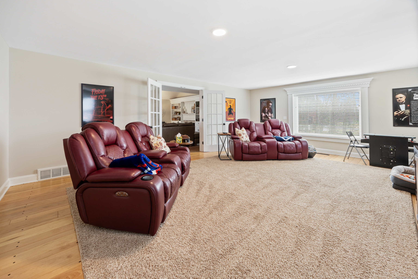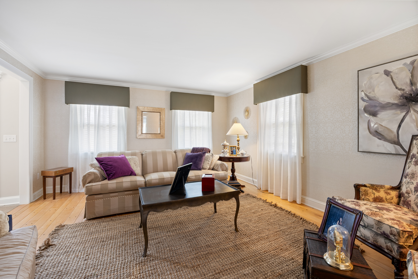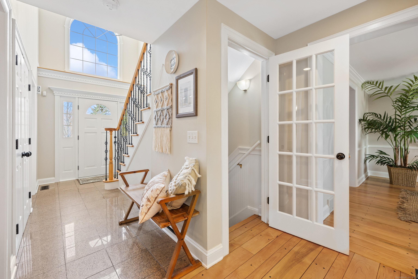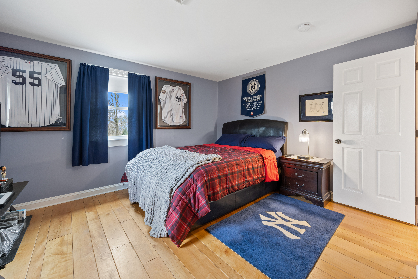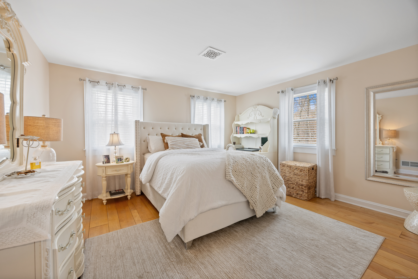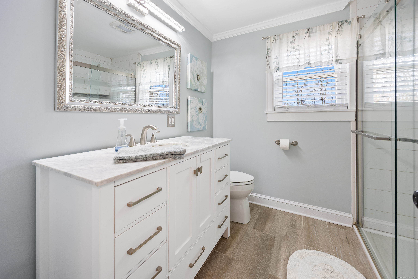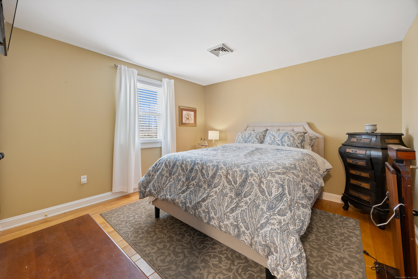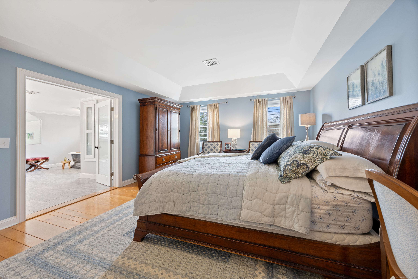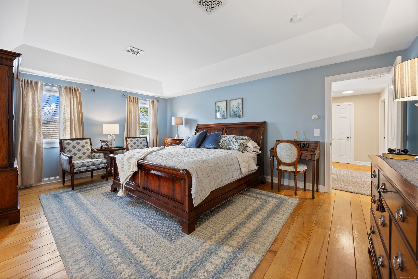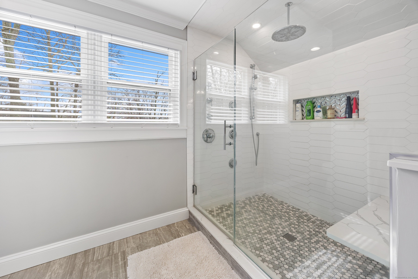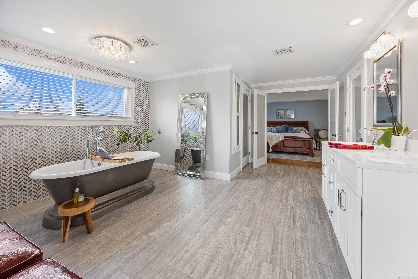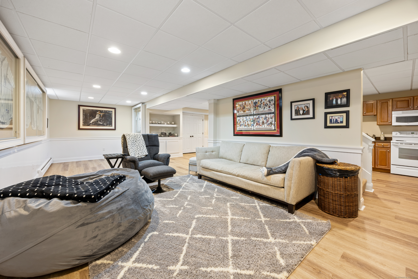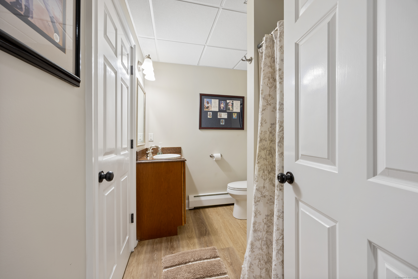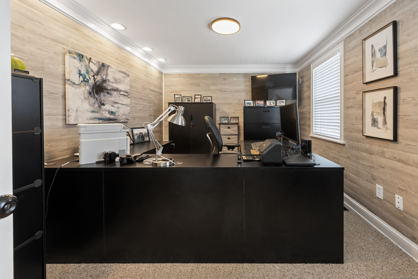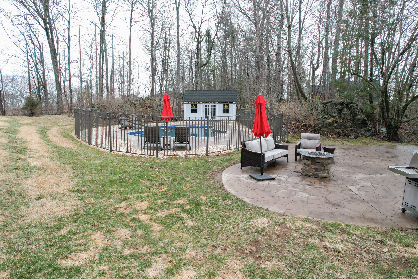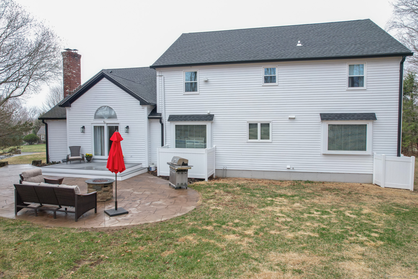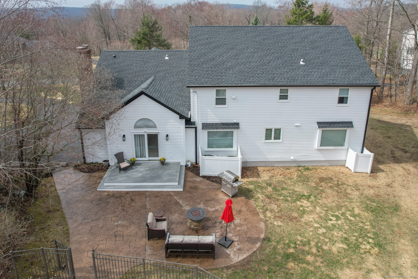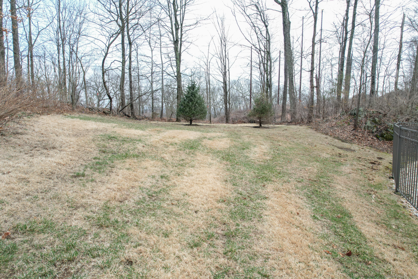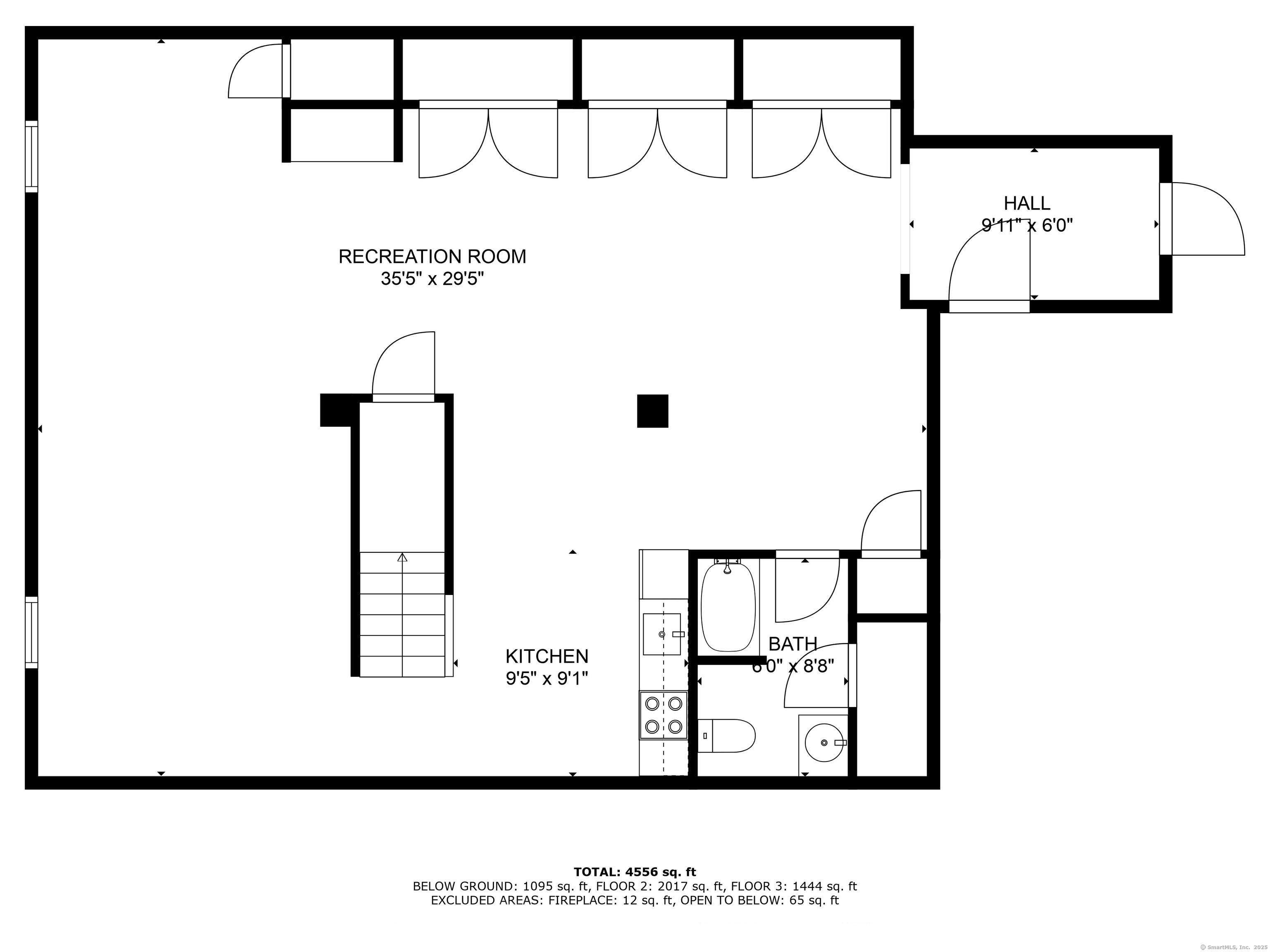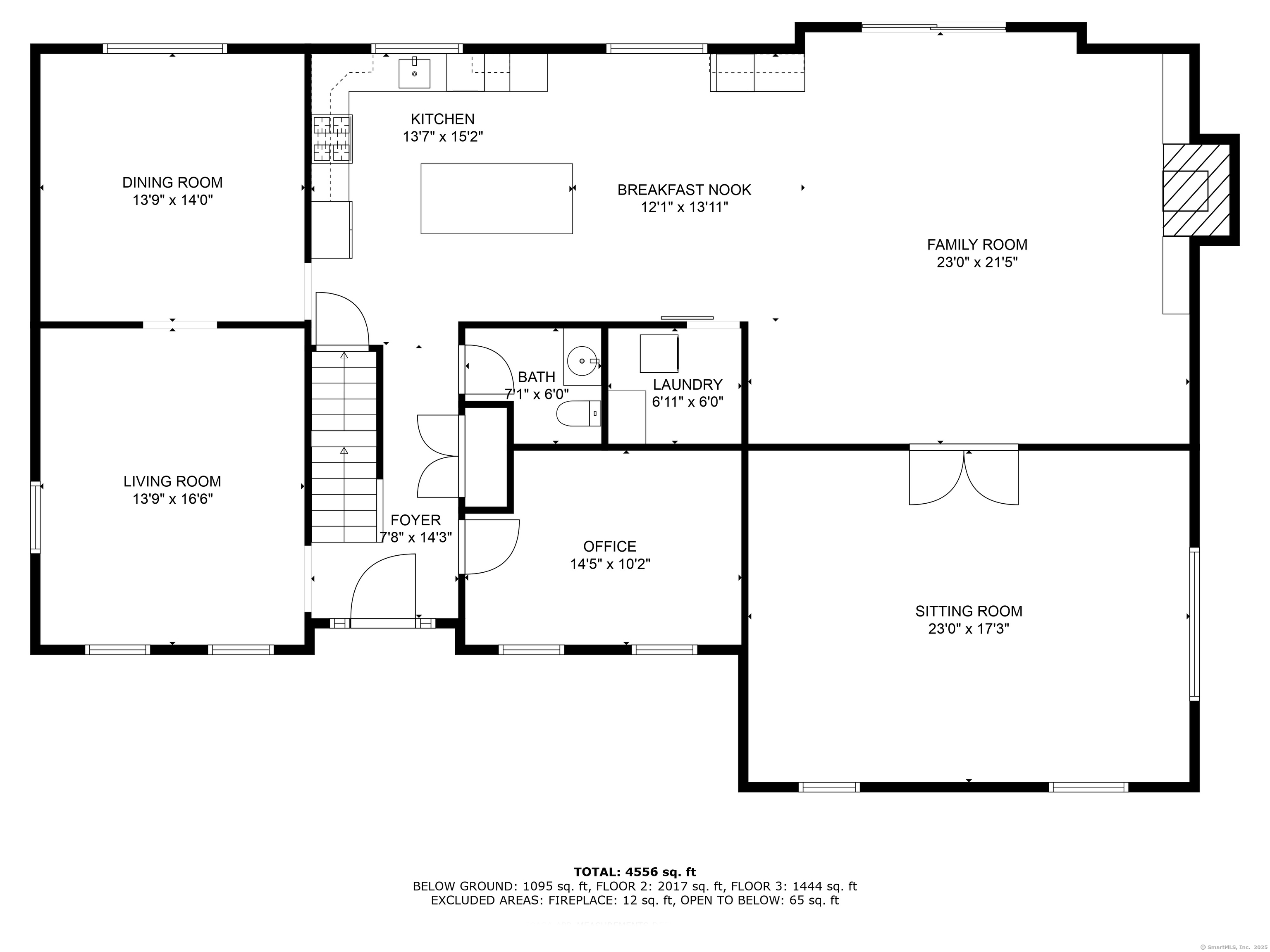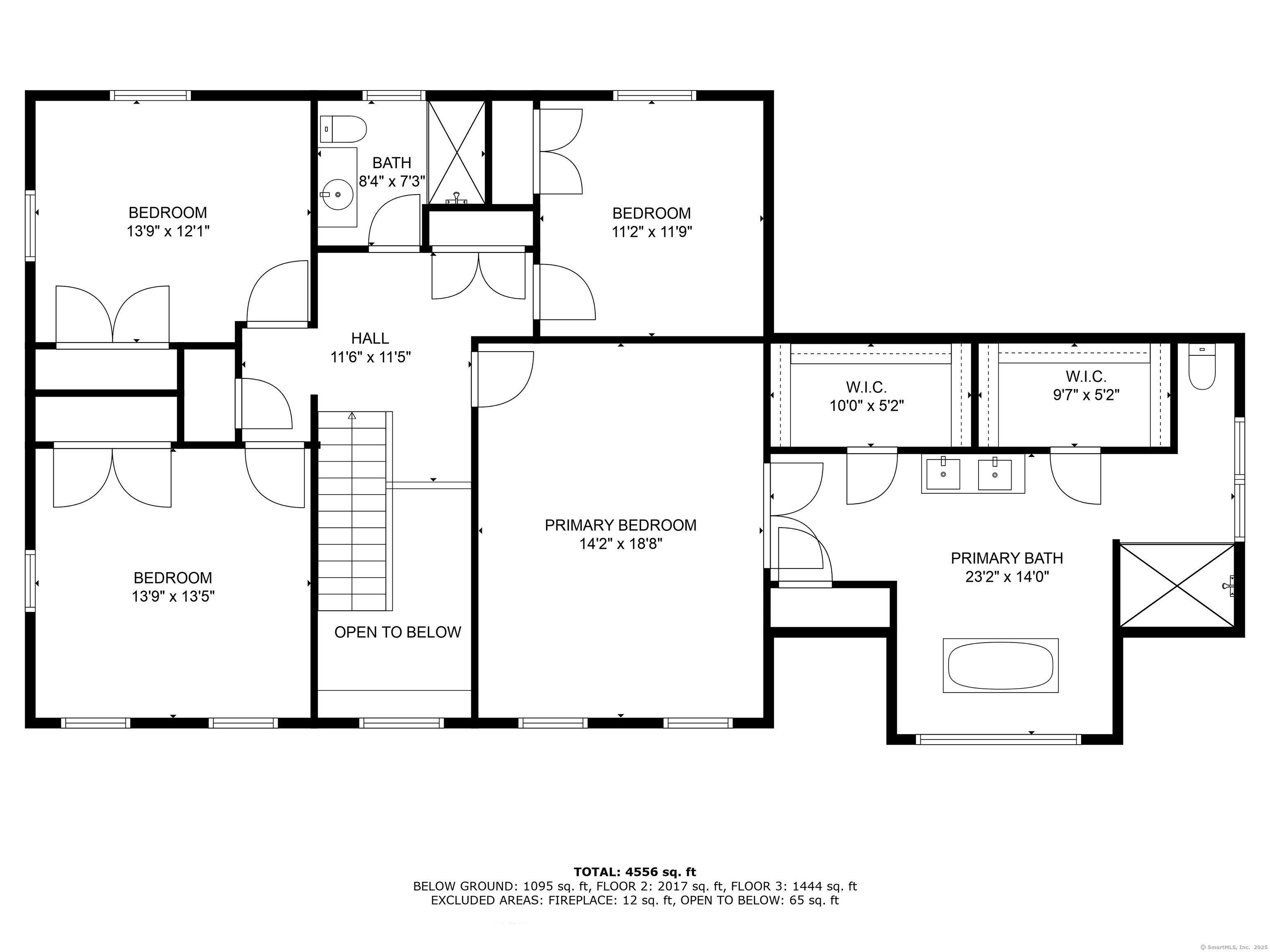More about this Property
If you are interested in more information or having a tour of this property with an experienced agent, please fill out this quick form and we will get back to you!
352 Patriot Road, Southbury CT 06488
Current Price: $950,000
 4 beds
4 beds  4 baths
4 baths  3580 sq. ft
3580 sq. ft
Last Update: 6/22/2025
Property Type: Single Family For Sale
Stunning Colonial boasting an in-law style apartment and built-in pool. Step into the grand two-story granite foyer, where an iron-railed staircase welcomes you. To the right, a well-appointed office offers a perfect workspace, while to the left, a formal living room seamlessly connects to the dining room, featuring a large picture window overlooking the backyard. The fully remodeled kitchen boasts stainless steel appliances, a high-end Dacor cooktop, and sleek finishes that opens directly to the spacious family room with a wood-burning fireplace and built-in storage credenza. A bonus/movie room at the front of the house provides additional living space with a large picture window facing the driveway. Custom maple pegged flooring flows throughout the first and second levels. Upstairs, four generously sized bedrooms include California-style closets. The primary suite features a luxurious en-suite bath with heated radiant floors, double vanity, two walk-in closets, a soaker tub, and a large walk-in shower. The finished lower level includes luxury vinyl flooring, a kitchenette with granite countertops, full bathroom and ample space for entertainment. Enjoy summer nights in your private backyard oasis with a gorgeous in-ground pool. Additional features include hydro air with baseboard heating, newer boiler, three-zone heating, cedar siding, newer roof & windows, basement system, large shed with pre-plumbed electrical. and central vacuum on all three levels. Welcome Home!
GPS Friendly
MLS #: 24084546
Style: Colonial
Color: White
Total Rooms:
Bedrooms: 4
Bathrooms: 4
Acres: 1.38
Year Built: 1994 (Public Records)
New Construction: No/Resale
Home Warranty Offered:
Property Tax: $11,382
Zoning: R-60
Mil Rate:
Assessed Value: $482,280
Potential Short Sale:
Square Footage: Estimated HEATED Sq.Ft. above grade is 3580; below grade sq feet total is ; total sq ft is 3580
| Appliances Incl.: | Electric Cooktop,Microwave,Refrigerator,Dishwasher |
| Fireplaces: | 1 |
| Basement Desc.: | Full,Fully Finished,Garage Access |
| Exterior Siding: | Clapboard,Cedar |
| Foundation: | Concrete |
| Roof: | Fiberglass Shingle |
| Parking Spaces: | 2 |
| Garage/Parking Type: | Under House Garage |
| Swimming Pool: | 1 |
| Waterfront Feat.: | Not Applicable |
| Lot Description: | Level Lot,On Cul-De-Sac |
| Occupied: | Owner |
Hot Water System
Heat Type:
Fueled By: Hot Air.
Cooling: Central Air
Fuel Tank Location: In Basement
Water Service: Private Well
Sewage System: Septic
Elementary: Per Board of Ed
Intermediate:
Middle:
High School: Per Board of Ed
Current List Price: $950,000
Original List Price: $950,000
DOM: 70
Listing Date: 4/2/2025
Last Updated: 6/11/2025 4:06:11 PM
List Agent Name: David Aurigemma
List Office Name: Regency Real Estate, LLC
