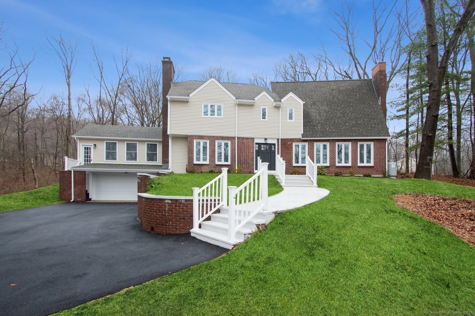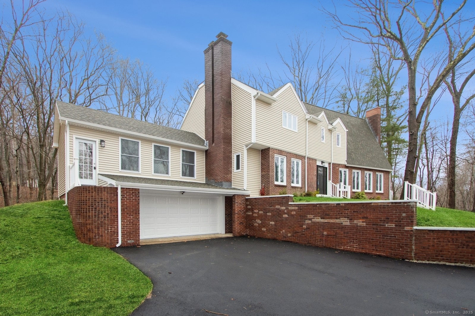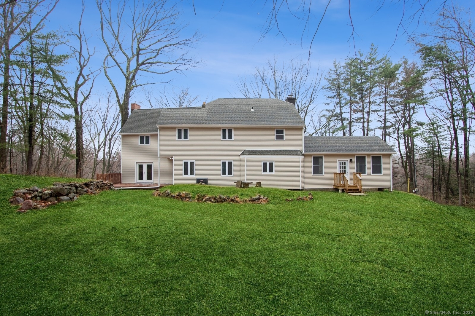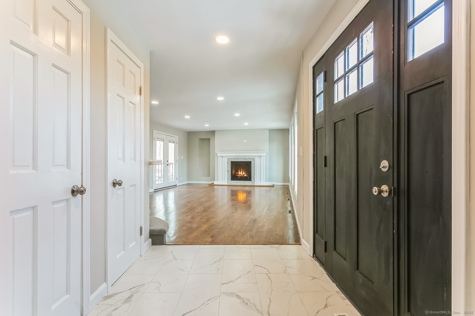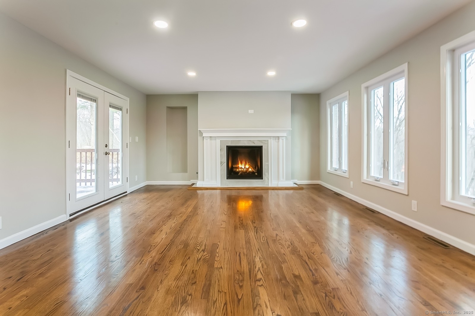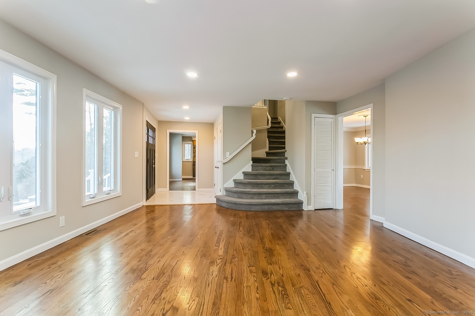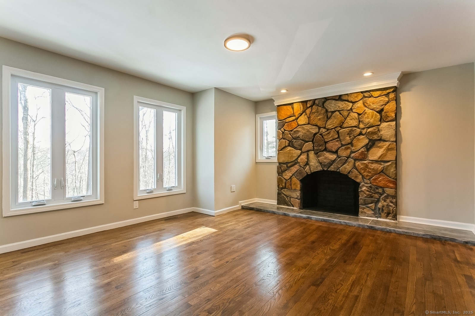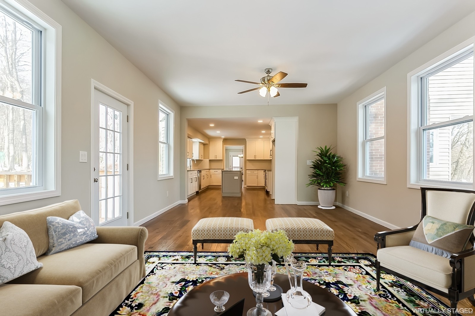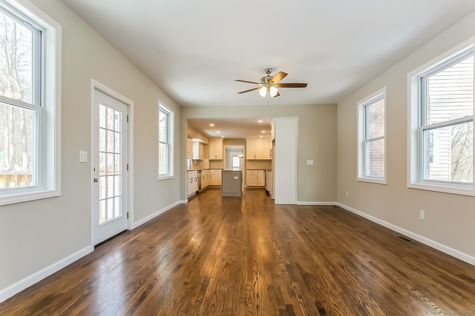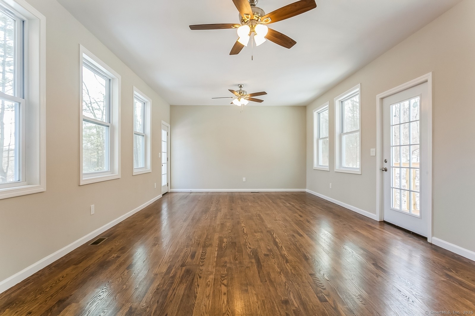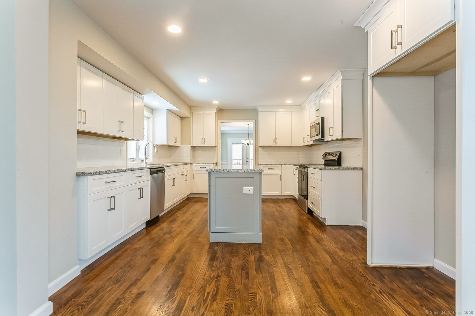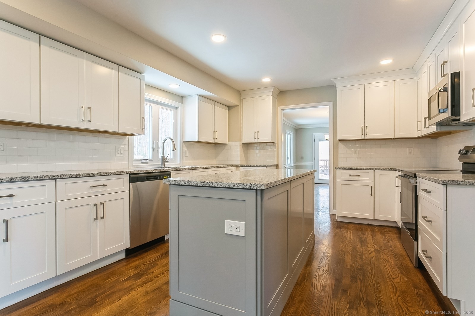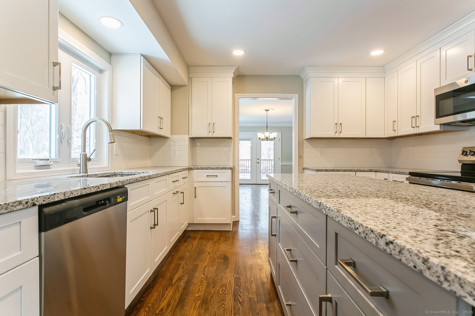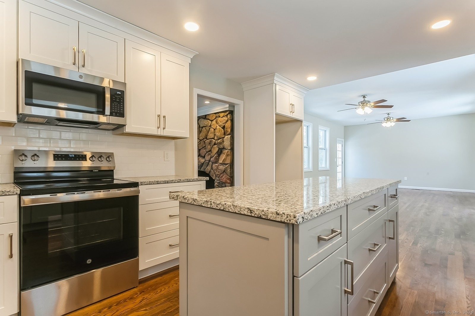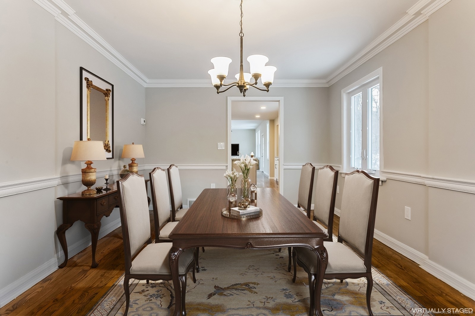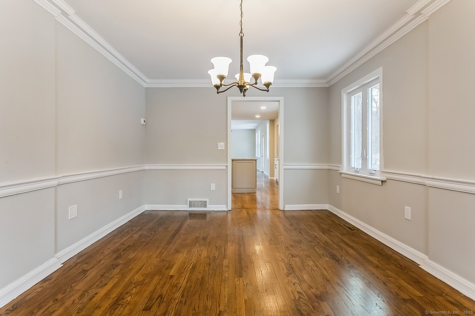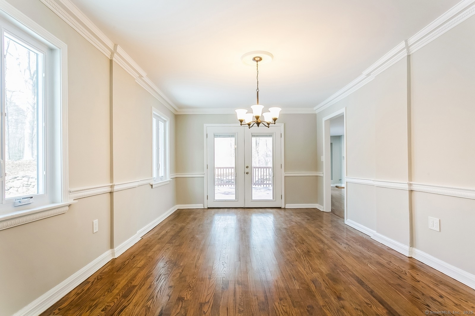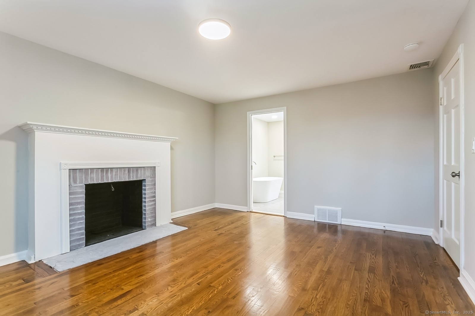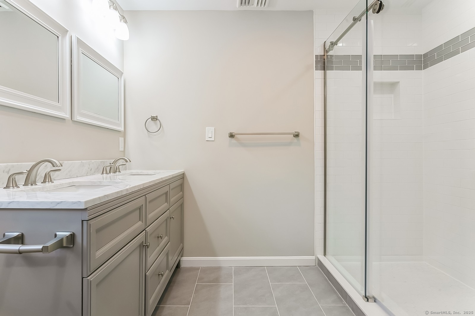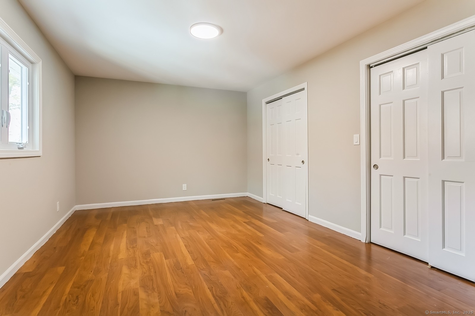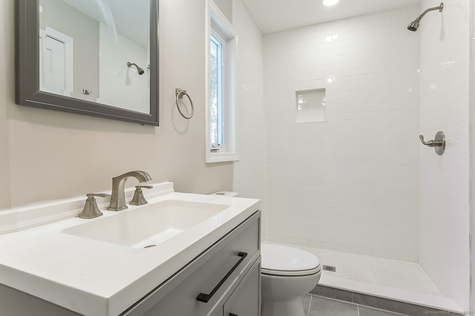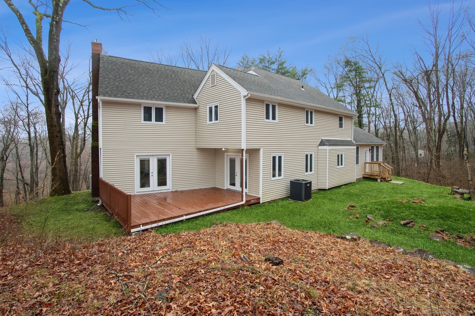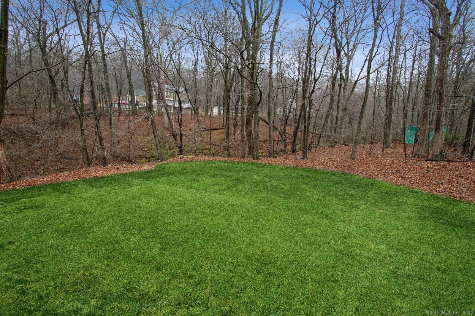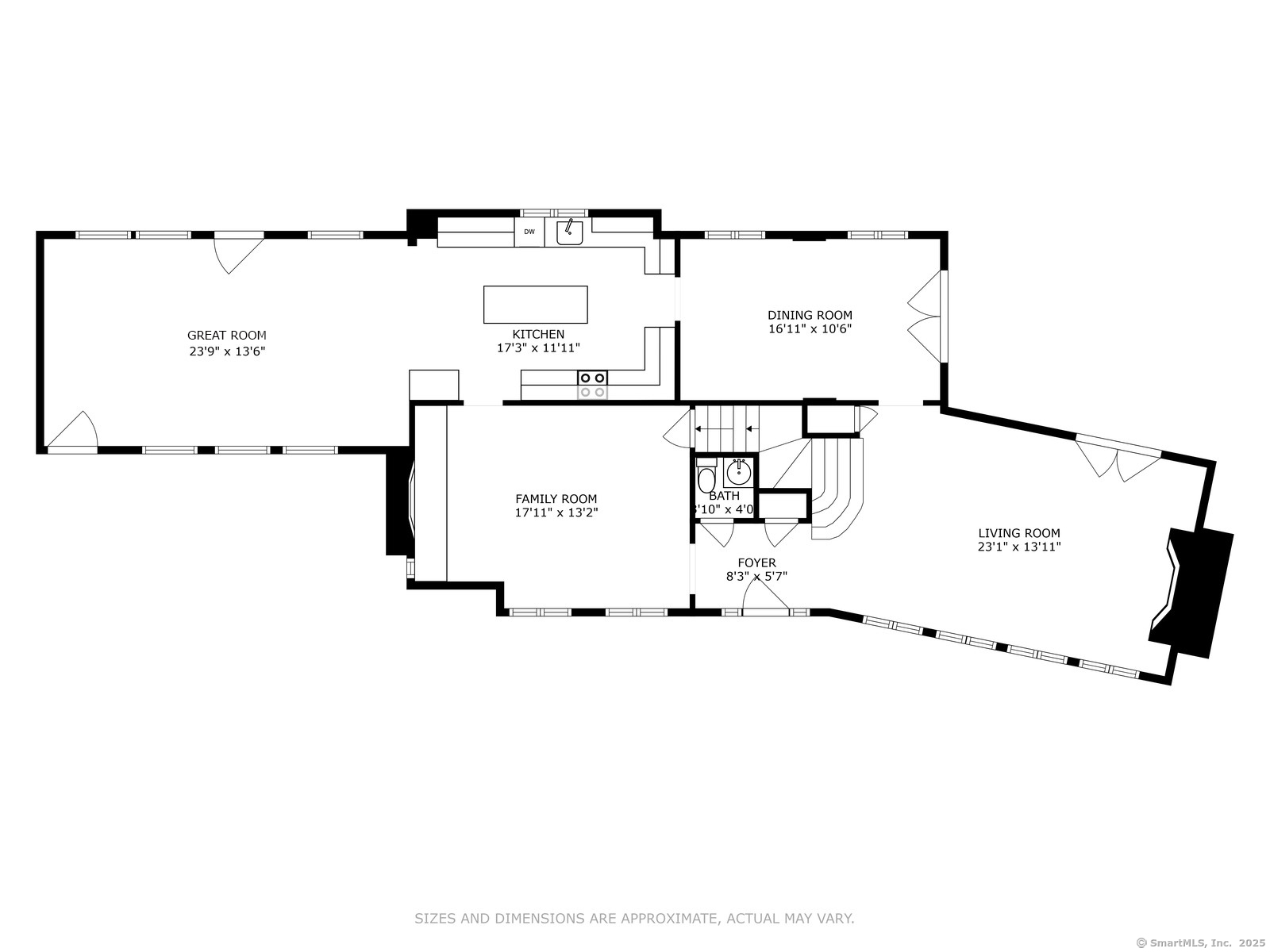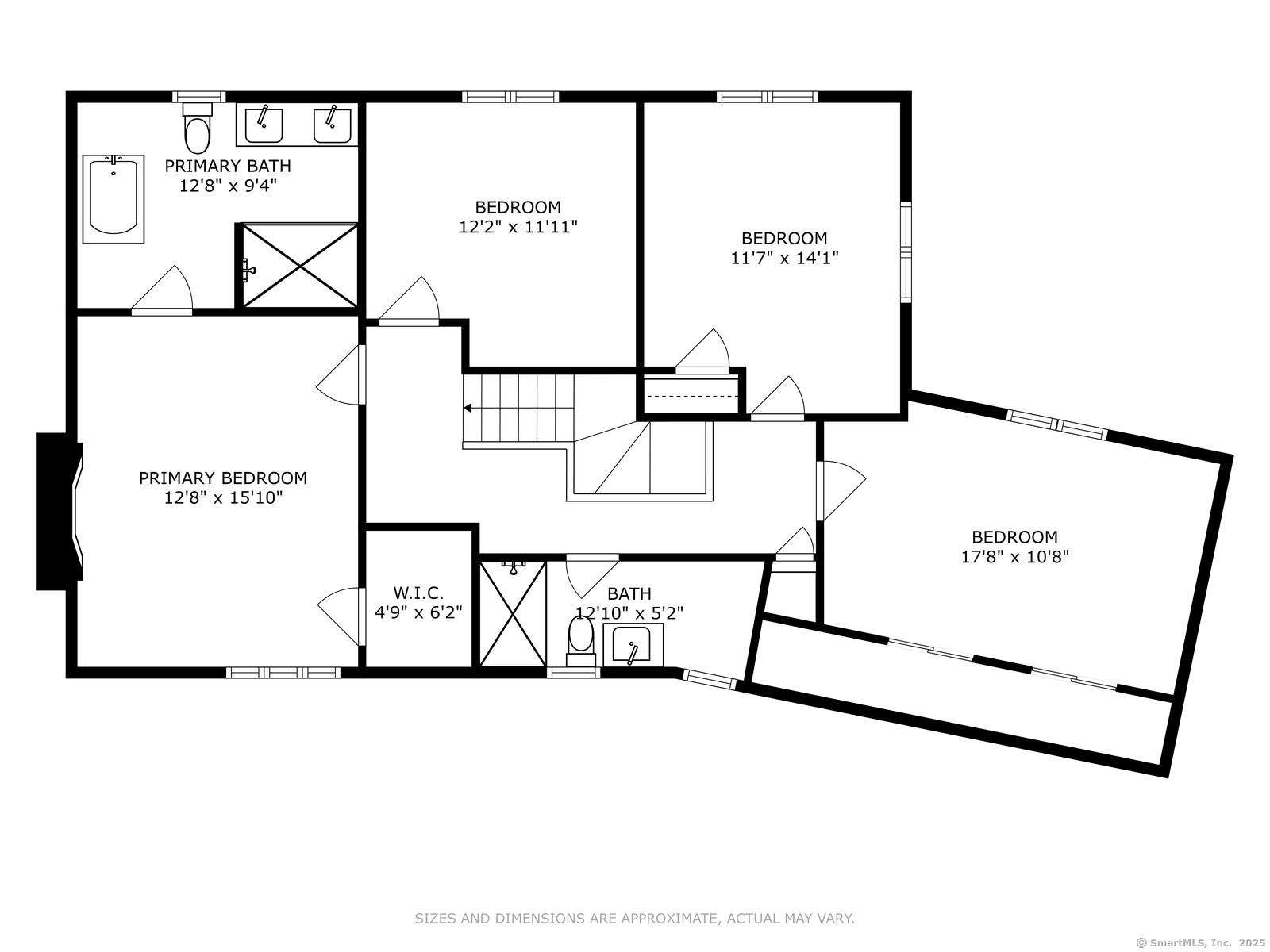More about this Property
If you are interested in more information or having a tour of this property with an experienced agent, please fill out this quick form and we will get back to you!
51 Laura Road, Hamden CT 06514
Current Price: $575,000
 4 beds
4 beds  3 baths
3 baths  2716 sq. ft
2716 sq. ft
Last Update: 6/22/2025
Property Type: Single Family For Sale
Nestled on 4.18 secluded acres in the desirable Mt. Carmel area of Hamden, this fully renovated 4-bedroom, 2.5-bath Colonial offers the perfect blend of space, privacy & modern upgrades. Inside, the living room features a custom propane fireplace and access to an expansive deck. The beautifully updated kitchen with a center island overlooking the adjoining Great Room. A formal dining room provides space for gatherings, while a cozy den with a stone fireplace adds character. A half bath completes the main level. Hardwood floors extend throughout the home & continue upstairs, where youll find 4 large bedrooms. The primary suite is a true retreat, featuring a private bath with a soaking tub & custom tiled walk-in shower. 3 more bedrooms share another updated full bath, also with custom tile work. This home is completely renovated inside & out, with updates including all new kitchen, bathrooms, new windows, vinyl siding, roof, and paved driveway, ensuring years of worry-free living.
Dixwell to Shepard to Laura. 51 Laura is a Rear Lot. Driveway is shared, please follow signs up driveway to end, and drive slowly.
MLS #: 24084538
Style: Colonial
Color: Beige & Brick
Total Rooms:
Bedrooms: 4
Bathrooms: 3
Acres: 4.18
Year Built: 1980 (Public Records)
New Construction: No/Resale
Home Warranty Offered:
Property Tax: $14,018
Zoning: R1
Mil Rate:
Assessed Value: $252,070
Potential Short Sale:
Square Footage: Estimated HEATED Sq.Ft. above grade is 2716; below grade sq feet total is ; total sq ft is 2716
| Appliances Incl.: | Electric Range,Microwave,Dishwasher |
| Laundry Location & Info: | Upper Level hall bathroom |
| Fireplaces: | 3 |
| Basement Desc.: | Full,Unfinished |
| Exterior Siding: | Vinyl Siding,Brick |
| Exterior Features: | Deck |
| Foundation: | Concrete |
| Roof: | Asphalt Shingle |
| Parking Spaces: | 2 |
| Driveway Type: | Asphalt,Gravel |
| Garage/Parking Type: | Under House Garage,Driveway |
| Swimming Pool: | 0 |
| Waterfront Feat.: | Not Applicable |
| Lot Description: | Secluded,Rear Lot,Interior Lot,Treed |
| Occupied: | Vacant |
Hot Water System
Heat Type:
Fueled By: Hot Air.
Cooling: Central Air
Fuel Tank Location: In Basement
Water Service: Private Well
Sewage System: Septic
Elementary: Per Board of Ed
Intermediate: Per Board of Ed
Middle: Per Board of Ed
High School: Hamden
Current List Price: $575,000
Original List Price: $605,000
DOM: 82
Listing Date: 4/1/2025
Last Updated: 5/30/2025 1:42:26 PM
List Agent Name: Nick Mastrangelo
List Office Name: Coldwell Banker Realty
