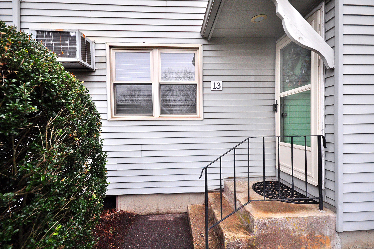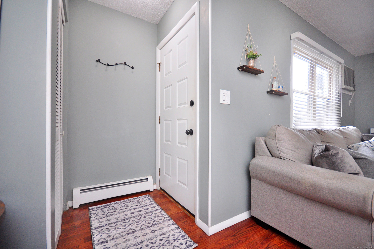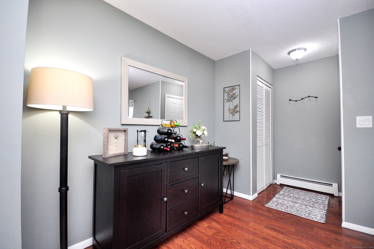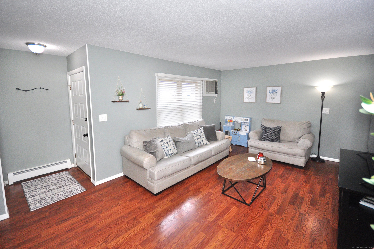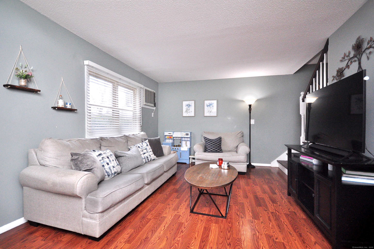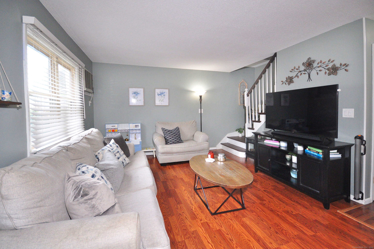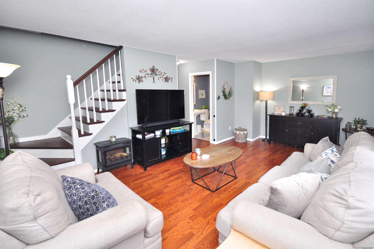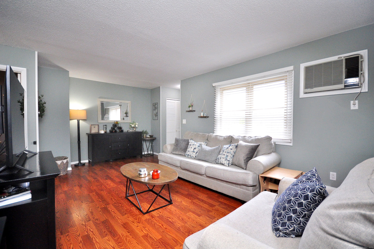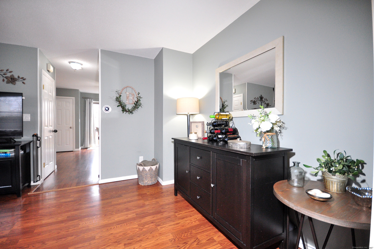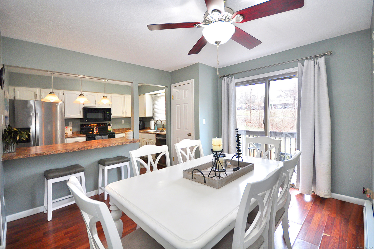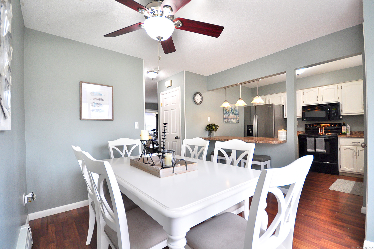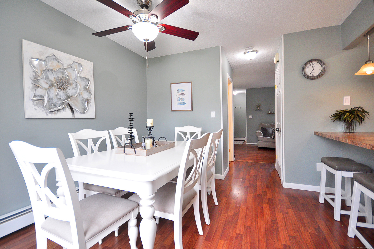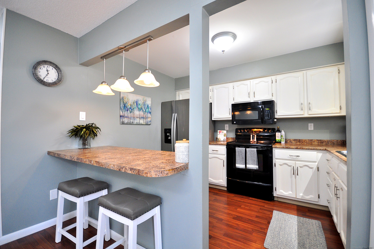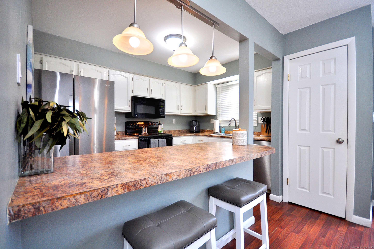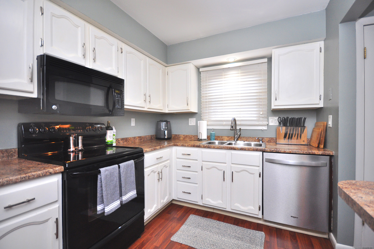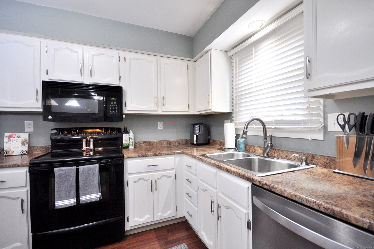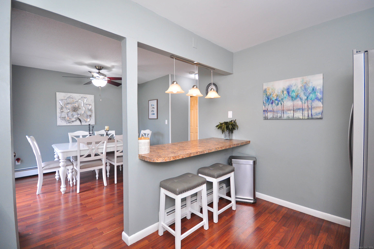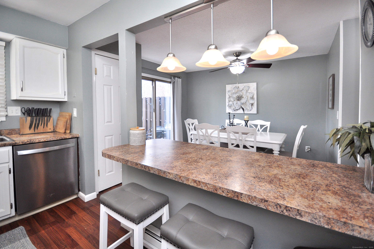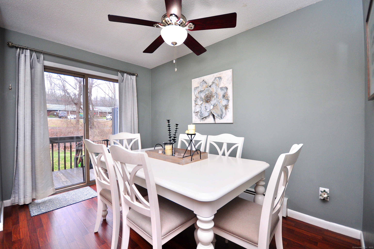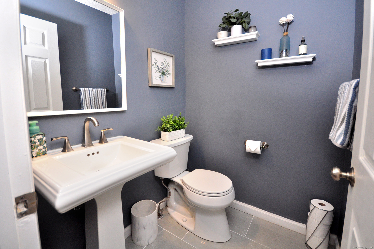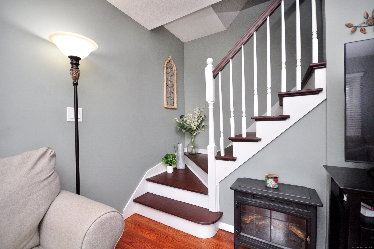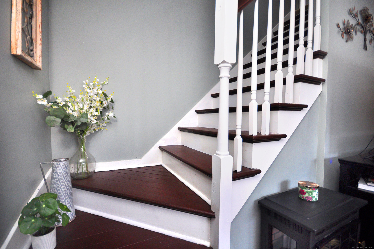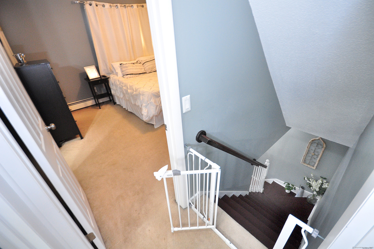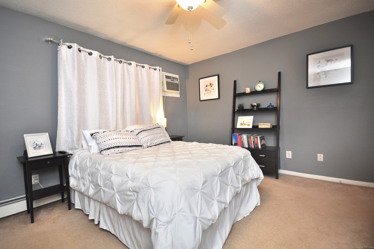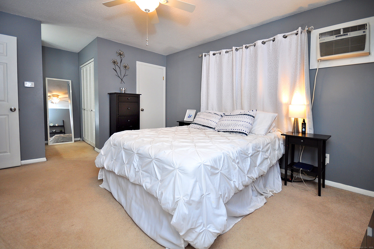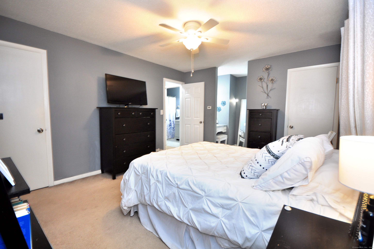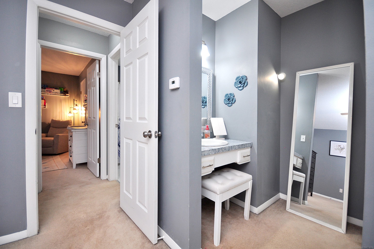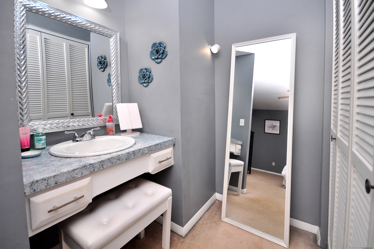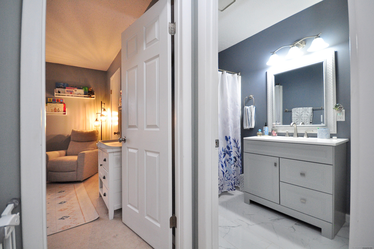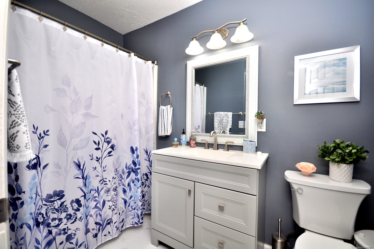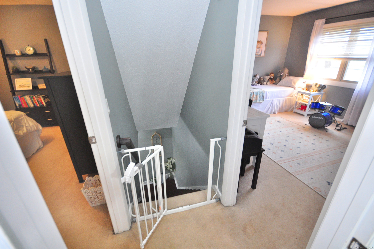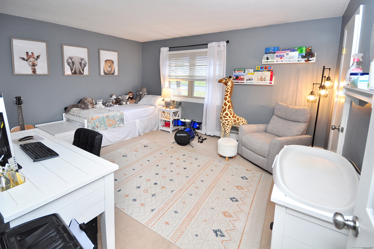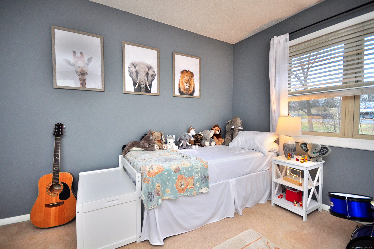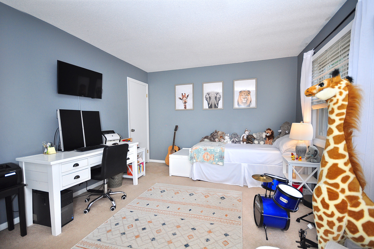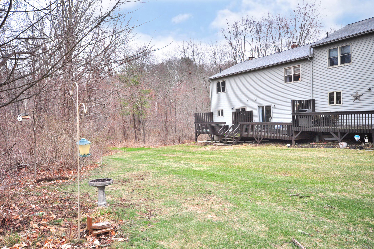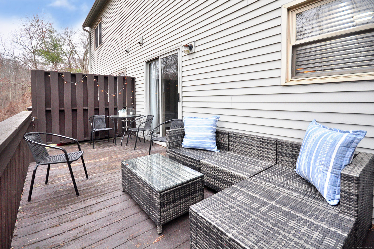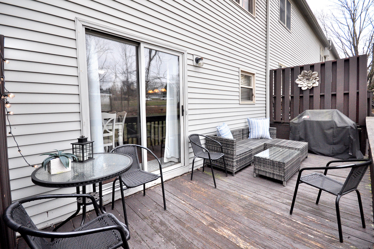More about this Property
If you are interested in more information or having a tour of this property with an experienced agent, please fill out this quick form and we will get back to you!
6 Bamforth Road, Vernon CT 06066
Current Price: $234,900
 2 beds
2 beds  2 baths
2 baths  1176 sq. ft
1176 sq. ft
Last Update: 6/1/2025
Property Type: Condo/Co-Op For Sale
Rarely available 2 bedroom townhouse with Stylish updates throughout. Perfect move in condition. Small complex with low HOA. Walk in to a good sized living room, continue to an eat in kitchen. A generous size pantry & ample cabinets. A breakfast bar and sliders to a good sized private deck make this perfect for entertaining friends and family. Remodeled half bath on this floor as well. Each bedroom has a walk in closet, and an additional closet. The primary bedroom has a built in vanity and a 3rd closet for an abundance of storage. Updated full bathroom upstairs. The full basement has endless opportunities to convert to a family room/office/workout area. This is a rare opportunity - make this your new home!
Best and final offers requested by Tuesday April 8th at noon, Thank you.
Hartford Turnpike to Bamforth Road
MLS #: 24084527
Style: Townhouse
Color:
Total Rooms:
Bedrooms: 2
Bathrooms: 2
Acres: 0
Year Built: 1983 (Public Records)
New Construction: No/Resale
Home Warranty Offered:
Property Tax: $3,551
Zoning: R-27
Mil Rate:
Assessed Value: $101,190
Potential Short Sale:
Square Footage: Estimated HEATED Sq.Ft. above grade is 1176; below grade sq feet total is ; total sq ft is 1176
| Appliances Incl.: | Electric Range,Microwave,Refrigerator,Dishwasher,Disposal,Washer |
| Laundry Location & Info: | None Laundry located in lower level/basement. |
| Fireplaces: | 0 |
| Interior Features: | Cable - Available |
| Basement Desc.: | Full,Unfinished,Concrete Floor |
| Exterior Siding: | Aluminum,Vinyl Siding |
| Exterior Features: | Deck,Gutters,Lighting |
| Parking Spaces: | 0 |
| Garage/Parking Type: | None,Assigned Parking,Driveway |
| Swimming Pool: | 0 |
| Waterfront Feat.: | Not Applicable |
| Lot Description: | Lightly Wooded,On Cul-De-Sac |
| Nearby Amenities: | Health Club,Library,Medical Facilities,Park,Public Transportation,Shopping/Mall |
| Occupied: | Owner |
HOA Fee Amount 250
HOA Fee Frequency: Monthly
Association Amenities: Gardening Area,Guest Parking.
Association Fee Includes:
Hot Water System
Heat Type:
Fueled By: Baseboard,Hot Air.
Cooling: Window Unit
Fuel Tank Location: In Basement
Water Service: Public Water Connected
Sewage System: Public Sewer Connected
Elementary: Per Board of Ed
Intermediate:
Middle: Per Board of Ed
High School: Rockville
Current List Price: $234,900
Original List Price: $234,900
DOM: 60
Listing Date: 4/2/2025
Last Updated: 4/24/2025 4:22:30 PM
List Agent Name: Milda Riggs
List Office Name: Reddy Realty, LLC
