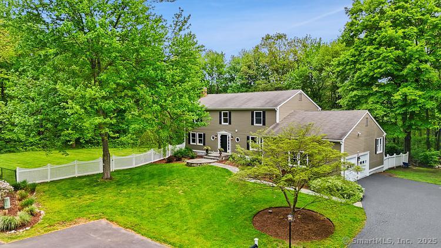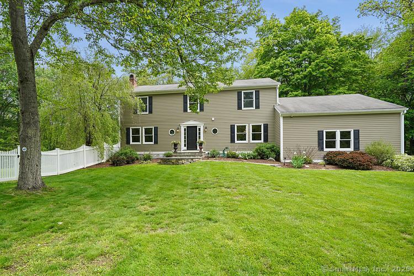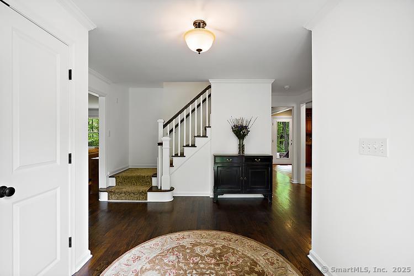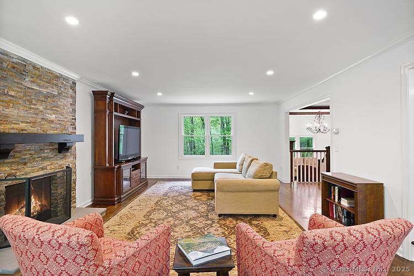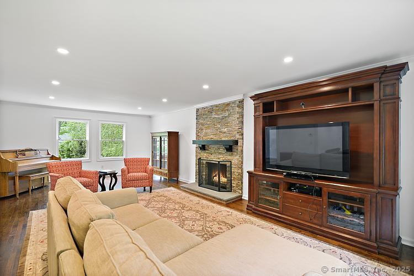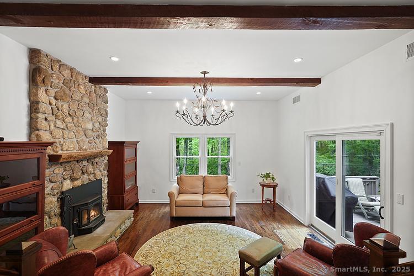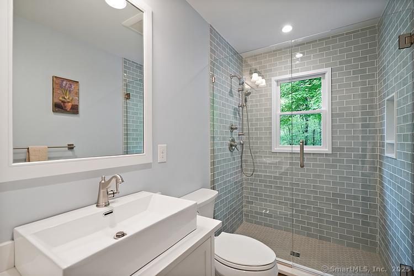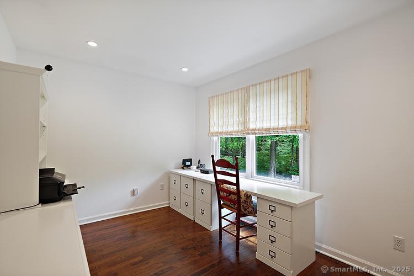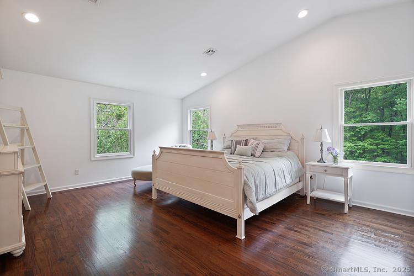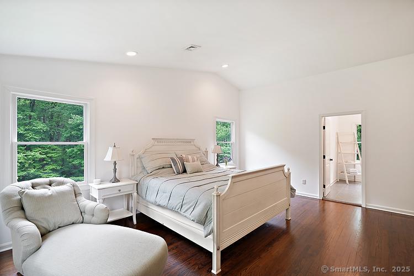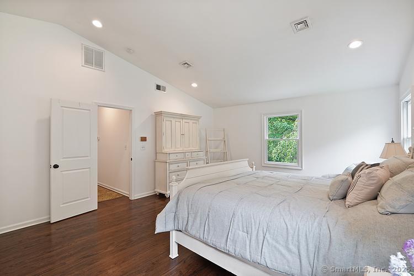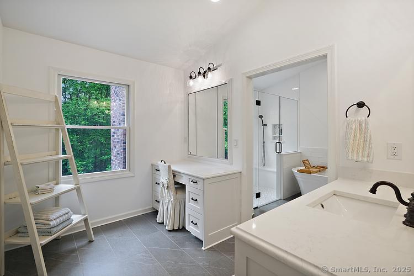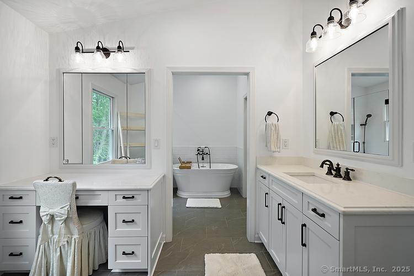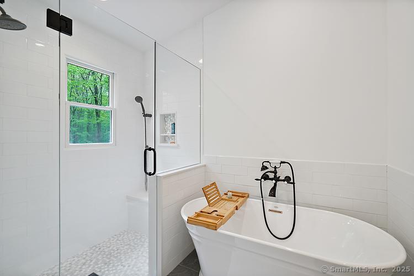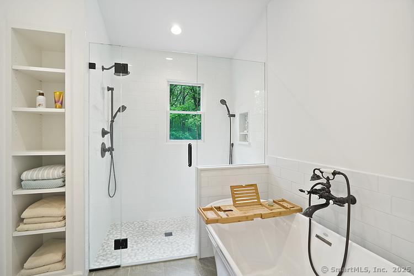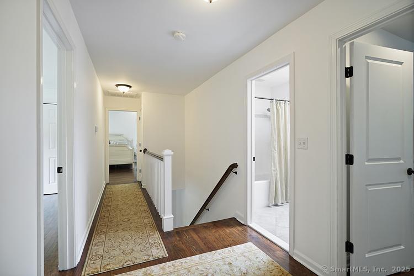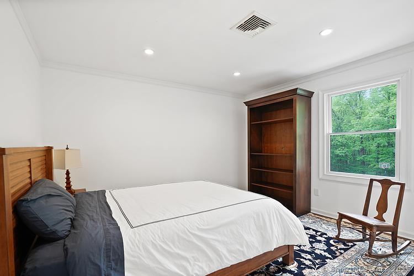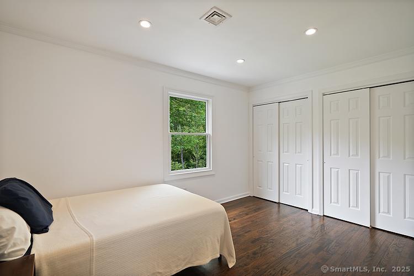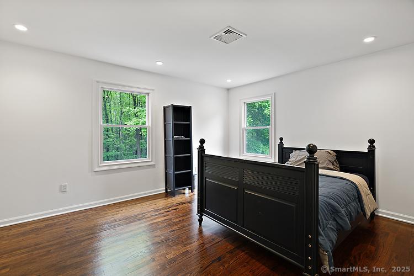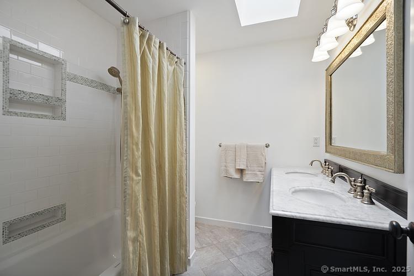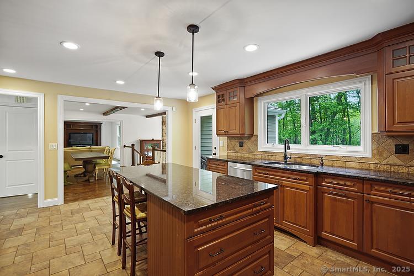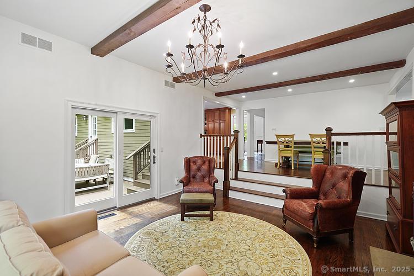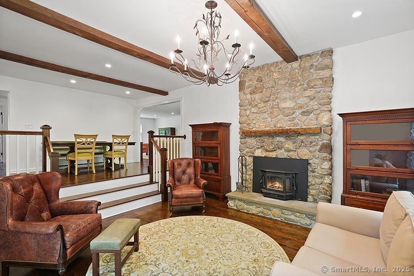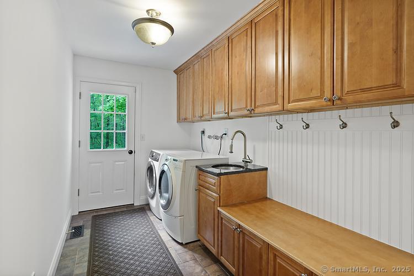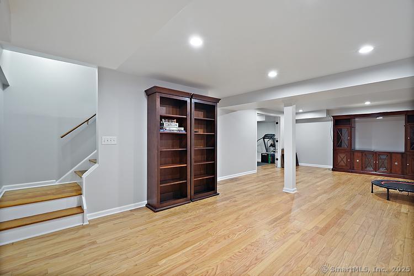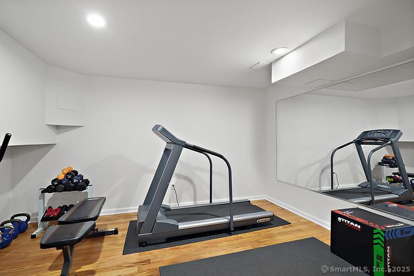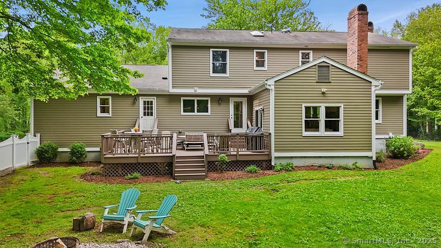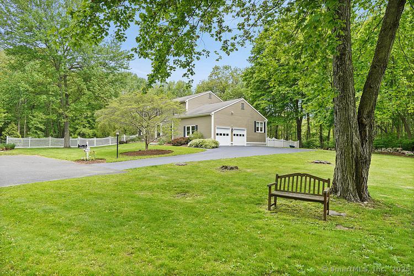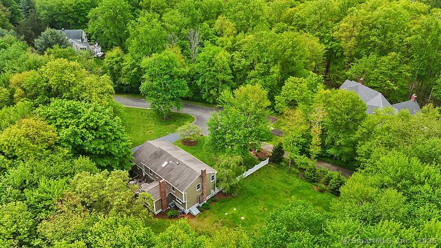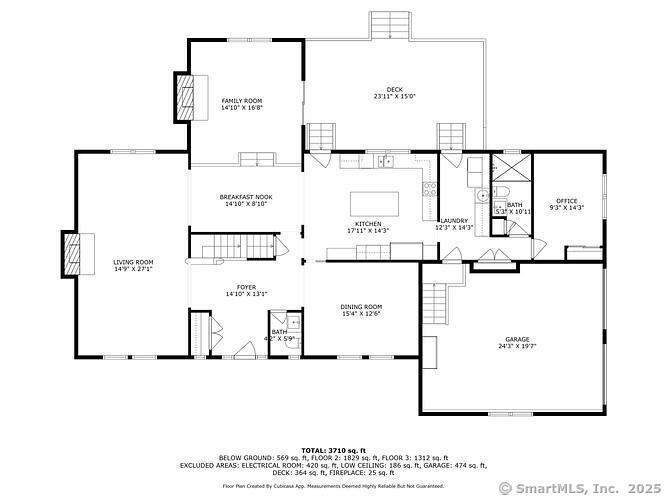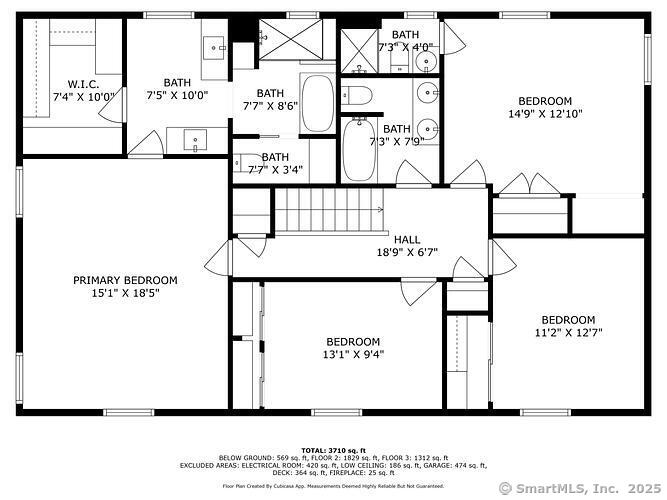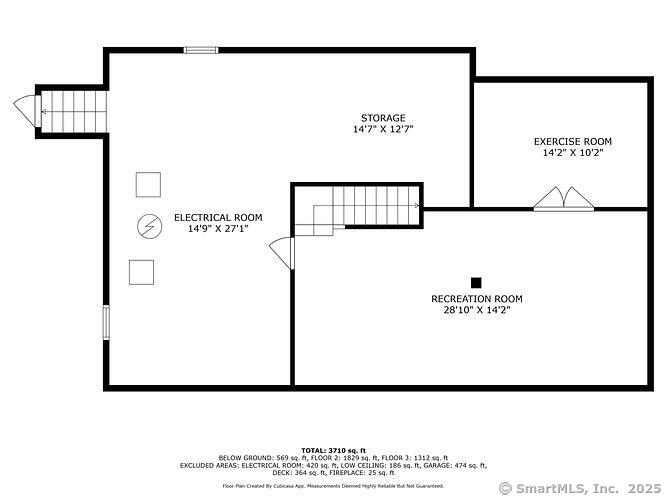More about this Property
If you are interested in more information or having a tour of this property with an experienced agent, please fill out this quick form and we will get back to you!
7 Roscrea Place, Weston CT 06883
Current Price: $1,200,000
 4 beds
4 beds  5 baths
5 baths  3822 sq. ft
3822 sq. ft
Last Update: 6/19/2025
Property Type: Single Family For Sale
Thank you for your interest in this property. Offers are due by Tuesday, May 20th at 5pm. Nestled on a desirable cul-de-sac just minutes from the heart of town & schools, this charming Colonial home offers 4-5 bedrooms and 4.5 bathrooms. It showcases an excellent floor plan, highlighted by an Eat-In Kitchen that seamlessly connects to the dining room, living room and family room, complete with a floor-to-ceiling stone fireplace and access to the deck. The main floor also features the flexibility of an office, bedroom or a space suitable for in-law or an au-pair, accompanied by a beautifully updated full bath. Upstairs, the spacious primary suite features vaulted ceilings, walk-in closet and a luxurious updated spa bathroom, along with an additional 3 bedrooms and 2 full baths. The lower level provides a fantastic finished space with gym, adding to the homes appeal. This immaculate property offers both privacy and the advantages of a prime location.
Route 57 to Trails End to Roscrea Place
MLS #: 24084515
Style: Colonial
Color:
Total Rooms:
Bedrooms: 4
Bathrooms: 5
Acres: 2.1
Year Built: 1984 (Public Records)
New Construction: No/Resale
Home Warranty Offered:
Property Tax: $16,020
Zoning: R
Mil Rate:
Assessed Value: $682,570
Potential Short Sale:
Square Footage: Estimated HEATED Sq.Ft. above grade is 3272; below grade sq feet total is 550; total sq ft is 3822
| Appliances Incl.: | Electric Cooktop,Wall Oven,Convection Oven,Microwave,Range Hood,Refrigerator,Subzero,Icemaker,Dishwasher,Washer,Electric Dryer |
| Laundry Location & Info: | Main Level Off kitchen |
| Fireplaces: | 2 |
| Interior Features: | Auto Garage Door Opener,Cable - Available,Security System |
| Basement Desc.: | Partial |
| Exterior Siding: | Shingle,Wood |
| Exterior Features: | Deck |
| Foundation: | Concrete |
| Roof: | Asphalt Shingle |
| Parking Spaces: | 2 |
| Garage/Parking Type: | Attached Garage |
| Swimming Pool: | 0 |
| Waterfront Feat.: | Beach Rights |
| Lot Description: | Fence - Partial,Level Lot,On Cul-De-Sac |
| Occupied: | Owner |
Hot Water System
Heat Type:
Fueled By: Hot Air.
Cooling: Central Air,Zoned
Fuel Tank Location: In Basement
Water Service: Private Well
Sewage System: Septic
Elementary: Hurlbutt
Intermediate: Weston
Middle: Weston
High School: Weston
Current List Price: $1,200,000
Original List Price: $1,200,000
DOM: 20
Listing Date: 5/14/2025
Last Updated: 6/5/2025 4:57:30 PM
Expected Active Date: 5/15/2025
List Agent Name: Jenny Walsh
List Office Name: Coldwell Banker Realty
