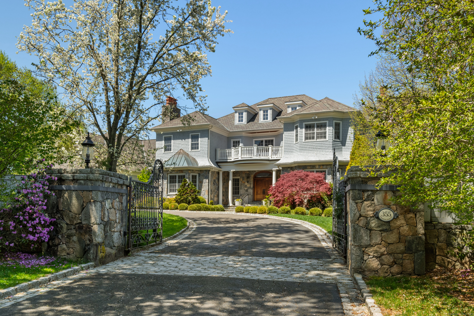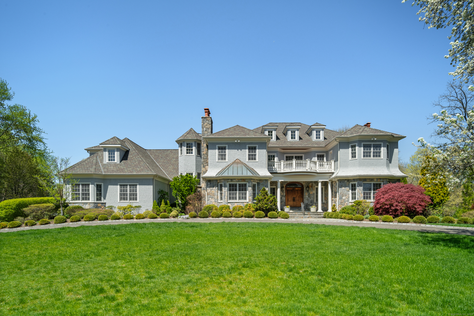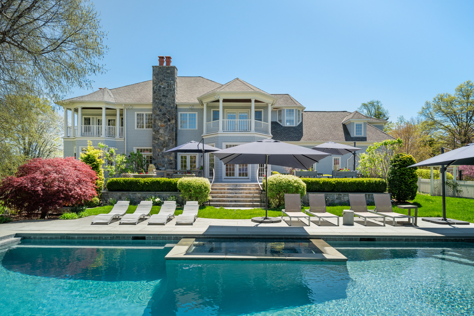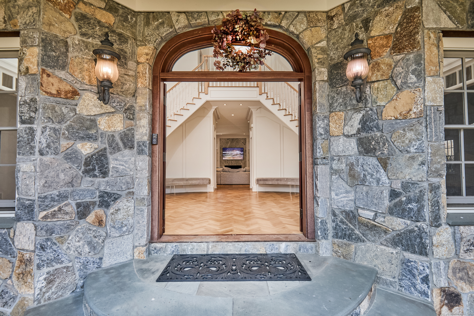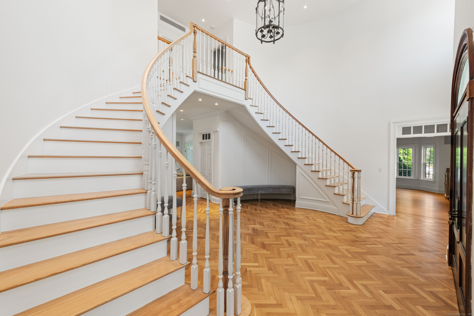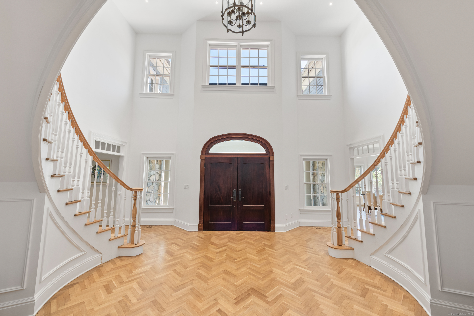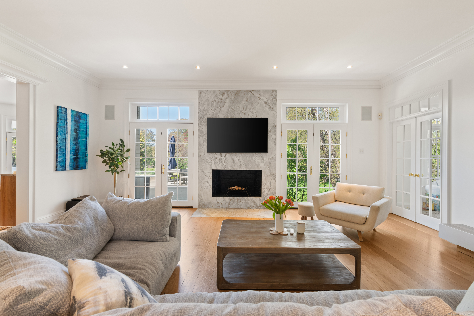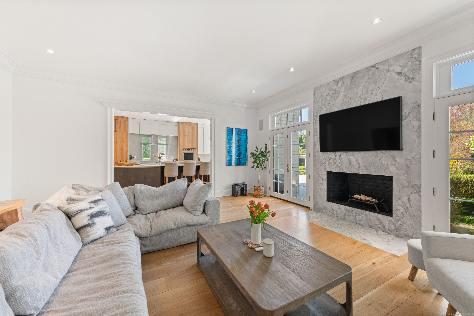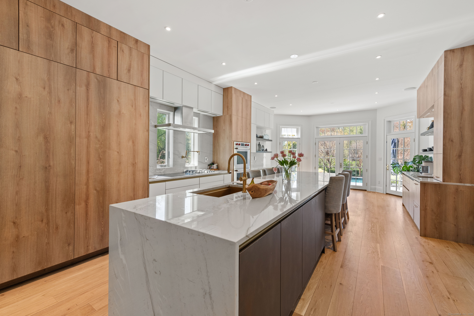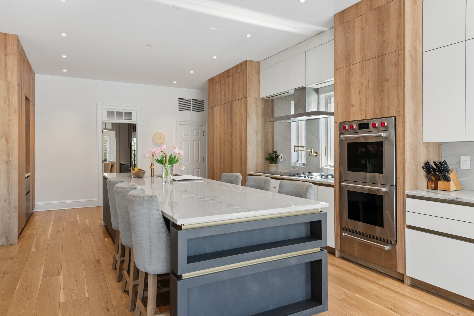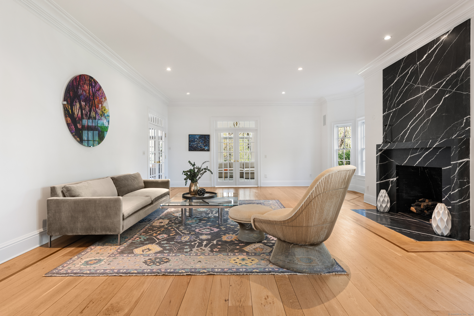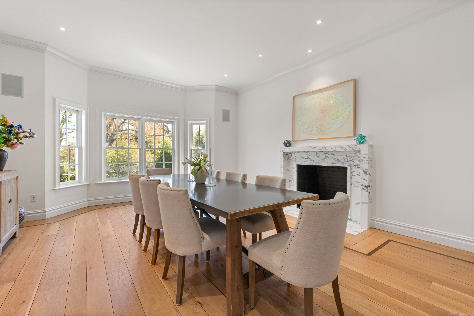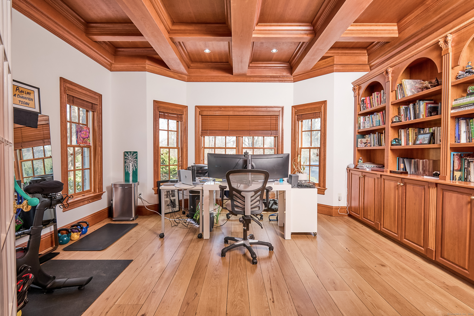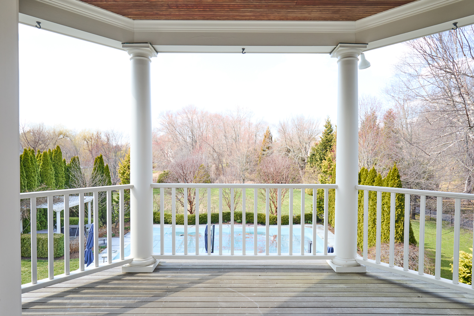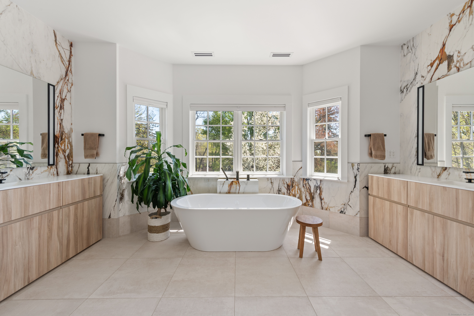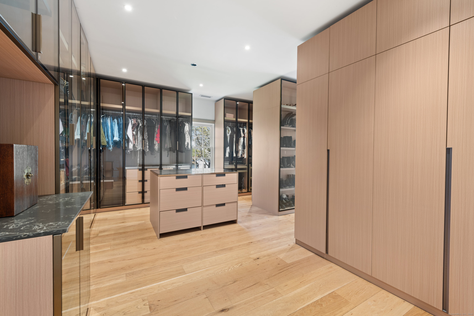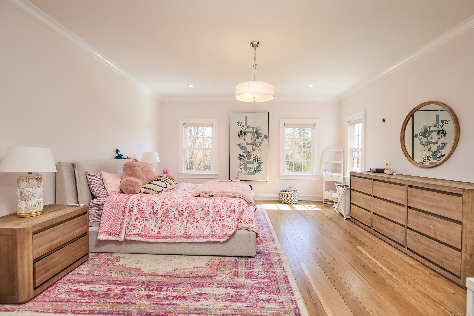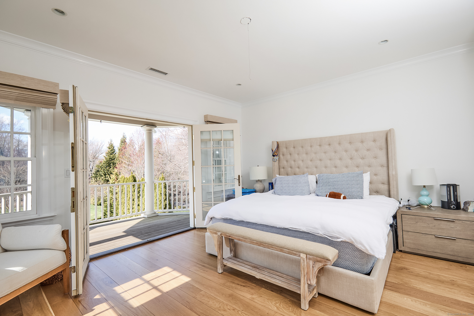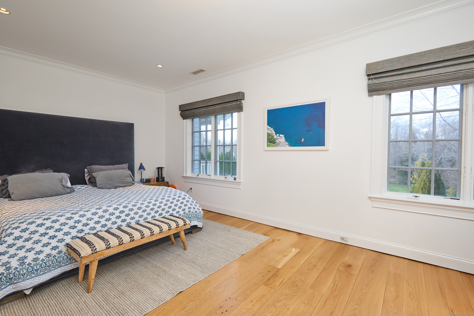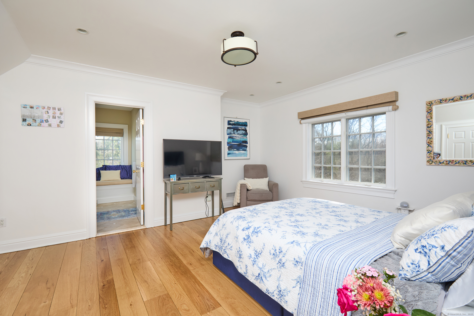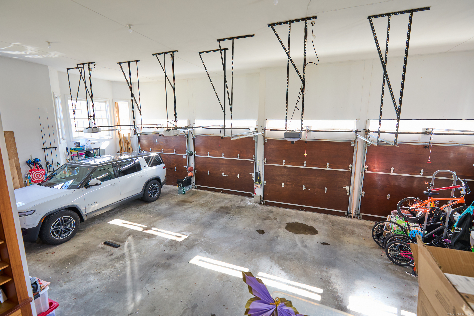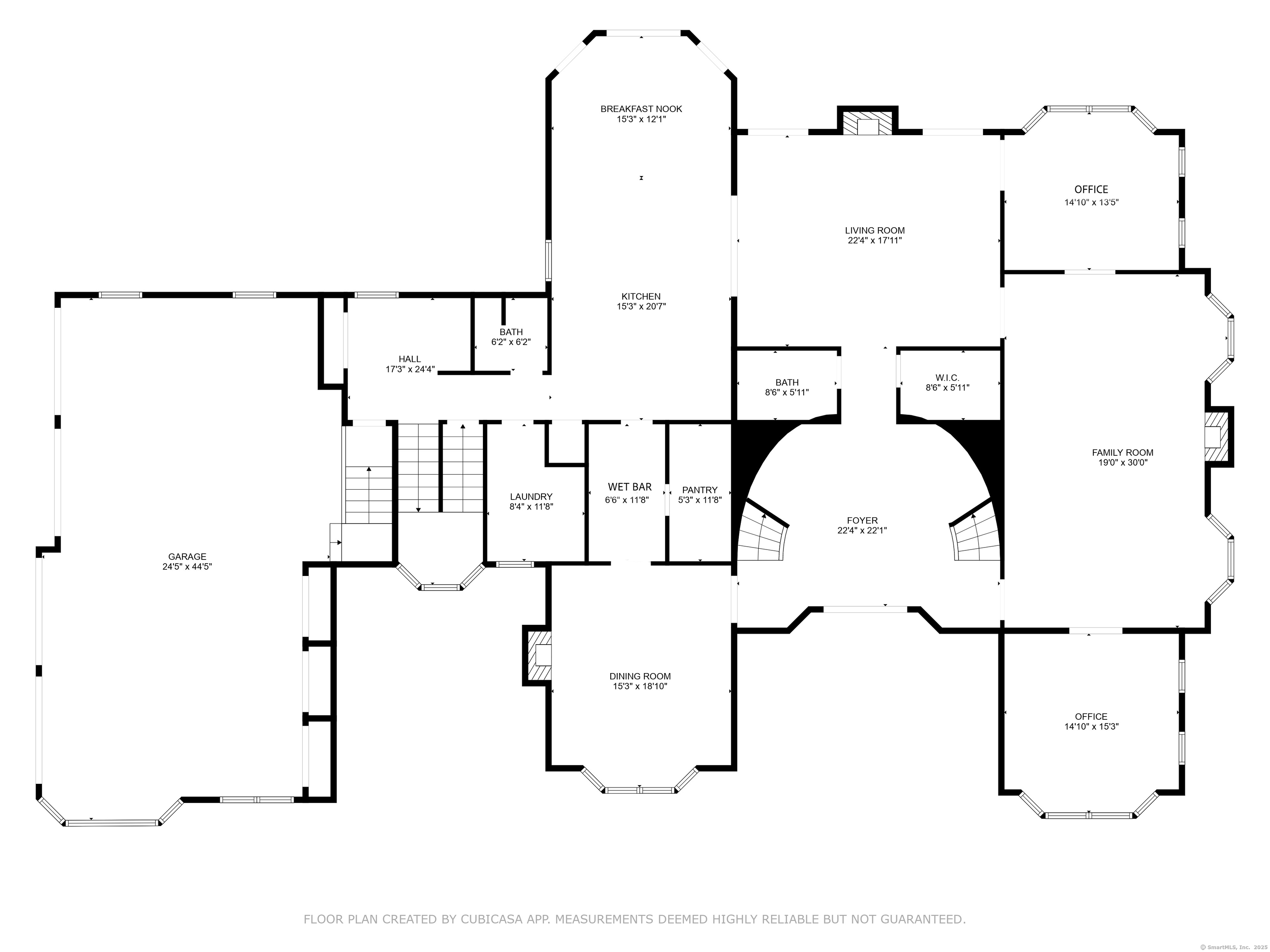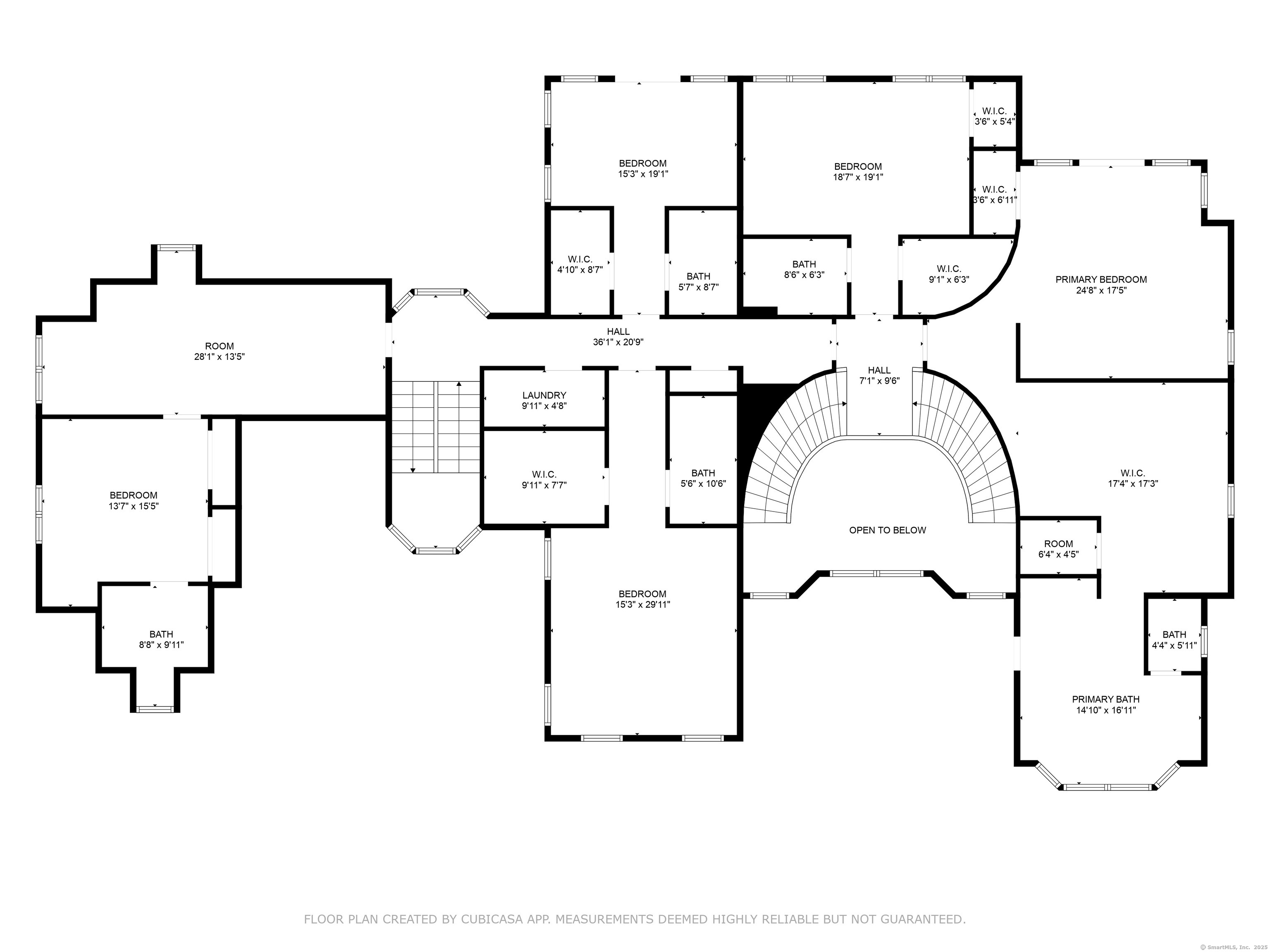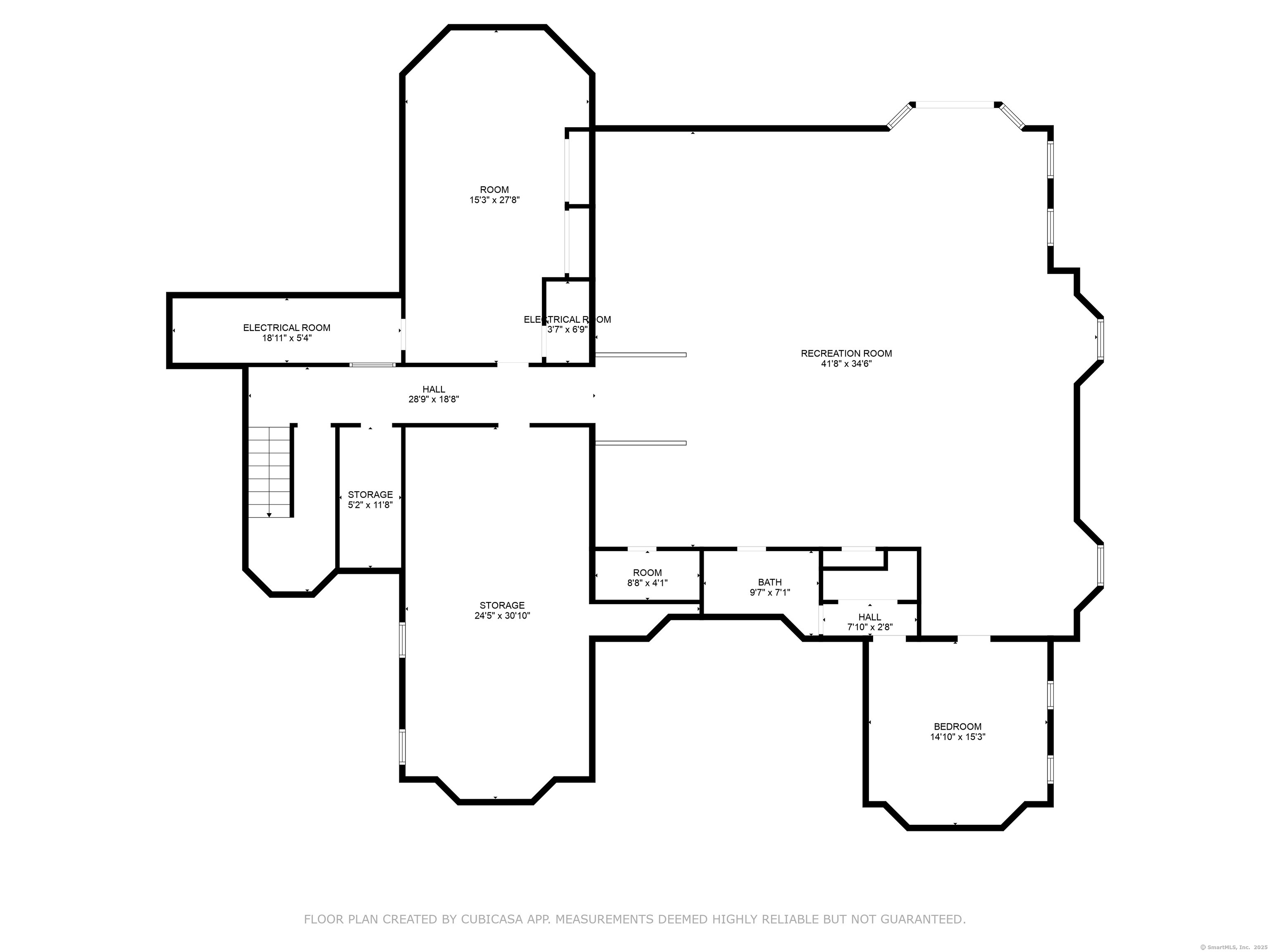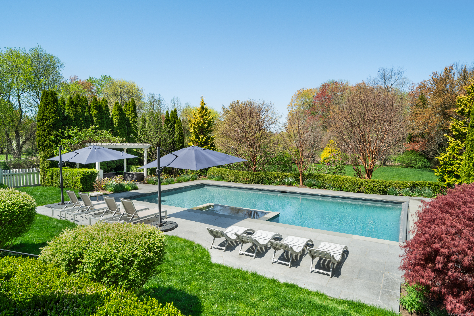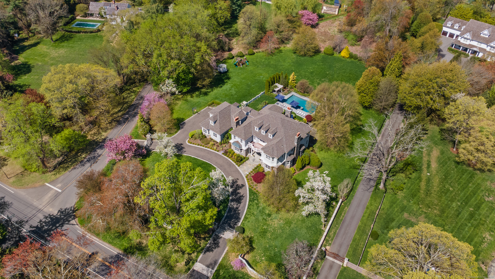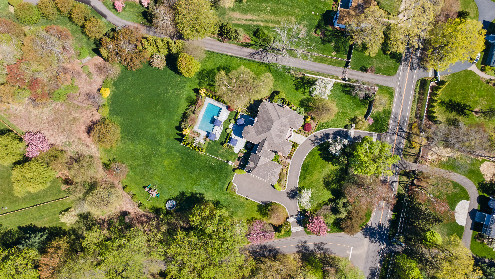More about this Property
If you are interested in more information or having a tour of this property with an experienced agent, please fill out this quick form and we will get back to you!
355 Greens Farms Road, Westport CT 06880
Current Price: $5,200,000
 6 beds
6 beds  8 baths
8 baths  9630 sq. ft
9630 sq. ft
Last Update: 6/24/2025
Property Type: Single Family For Sale
Exceptional Gated Estate in Greens Farms! Welcome to 355 Greens Farms Rd, a spectacular 2.25 acres estate designed for luxurious living and ultimate entertaining. This stunning home is a dream for car enthusiasts, featuring a four-car garage with room for lifts, making it perfect for showcasing and maintaining your collection. Step inside to find a brand-new kitchen and a newly designed primary bath, both boasting exquisite finishes and modern elegance. The primary suite is a true sanctuary, featuring a jaw-dropping walk-in closet-more fabulous than a department store! With light floors and beautiful fireplaces, the home exudes warmth and sophistication. The second floor offers five en suite bedrooms, including one attached to an extra den/playroom, creating a perfect retreat for family or guests. The lower level is fully finished and walkout, providing additional space for recreation, relaxation, or a private guest suite with an additional bedroom and bathroom. Outdoor living is just as exceptional, featuring a pool (auto cover and spa), room for a tennis court, and plenty of space for entertaining and enjoying the serene surroundings This is a rare opportunity to own an extraordinary home in a premier Westport location. Schedule a private showing today!
Greens Farms Rd, at the corner of Clapboard Hill Rd
MLS #: 24084448
Style: Colonial
Color:
Total Rooms:
Bedrooms: 6
Bathrooms: 8
Acres: 2.25
Year Built: 1999 (Public Records)
New Construction: No/Resale
Home Warranty Offered:
Property Tax: $44,362
Zoning: AAA
Mil Rate:
Assessed Value: $2,382,500
Potential Short Sale:
Square Footage: Estimated HEATED Sq.Ft. above grade is 7447; below grade sq feet total is 2183; total sq ft is 9630
| Appliances Incl.: | Convection Range,Wall Oven,Microwave,Refrigerator,Dishwasher,Washer,Dryer |
| Laundry Location & Info: | Main Level,Upper Level upper level 2nd laundry main level |
| Fireplaces: | 4 |
| Energy Features: | Generator |
| Interior Features: | Auto Garage Door Opener,Central Vacuum,Open Floor Plan,Security System |
| Energy Features: | Generator |
| Home Automation: | Lighting,Security System |
| Basement Desc.: | Full,Storage,Fully Finished,Walk-out |
| Exterior Siding: | Shingle,Wood |
| Exterior Features: | Lighting,Hot Tub,French Doors,Patio,Balcony,Underground Utilities,Porch,Stone Wall,Underground Sprinkler |
| Foundation: | Concrete |
| Roof: | Asphalt Shingle |
| Parking Spaces: | 4 |
| Garage/Parking Type: | Attached Garage |
| Swimming Pool: | 1 |
| Waterfront Feat.: | Beach Rights |
| Lot Description: | Fence - Privacy,Corner Lot,Some Wetlands,Level Lot,Professionally Landscaped |
| Nearby Amenities: | Golf Course,Health Club,Library,Playground/Tot Lot,Tennis Courts |
| In Flood Zone: | 0 |
| Occupied: | Owner |
Hot Water System
Heat Type:
Fueled By: Hot Air,Zoned.
Cooling: Central Air
Fuel Tank Location: In Basement
Water Service: Public Water Connected
Sewage System: Septic
Elementary: Greens Farms
Intermediate:
Middle: Bedford
High School: Staples
Current List Price: $5,200,000
Original List Price: $5,700,000
DOM: 84
Listing Date: 4/1/2025
Last Updated: 4/23/2025 11:30:21 PM
List Agent Name: Meredith Cohen
List Office Name: Serhant Connecticut, LLC
