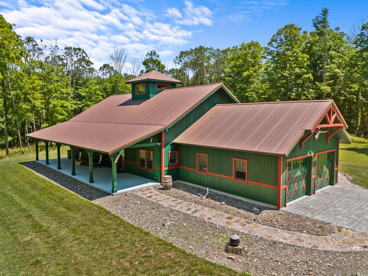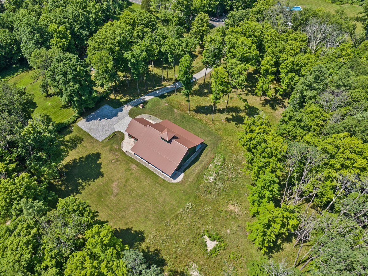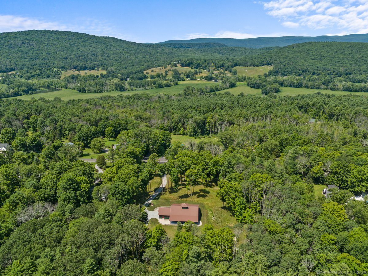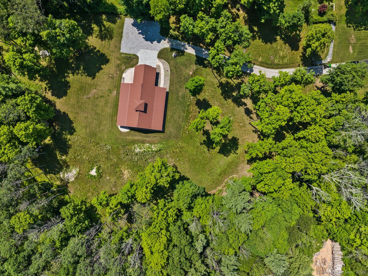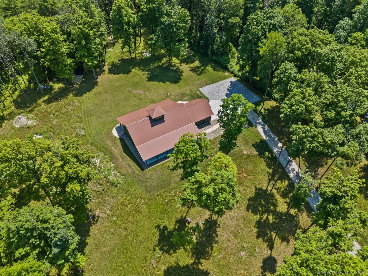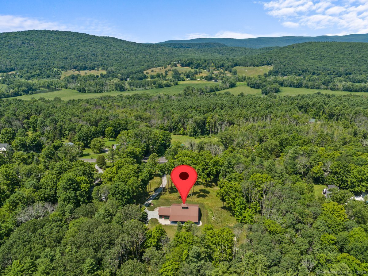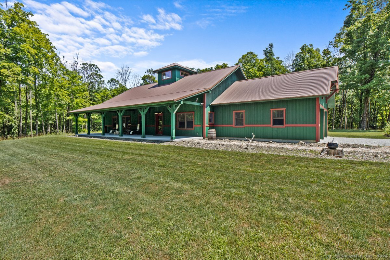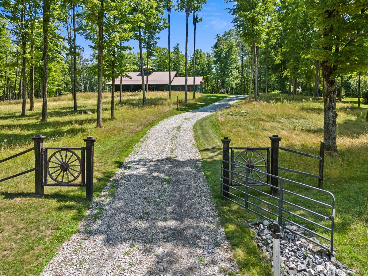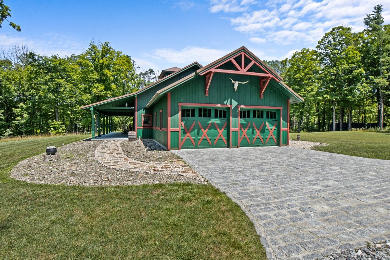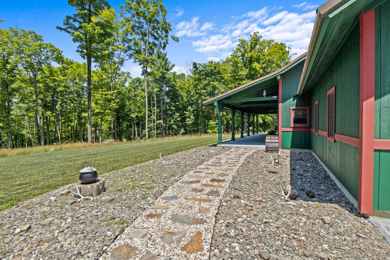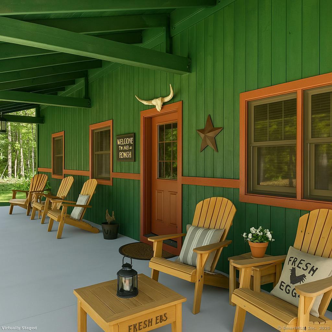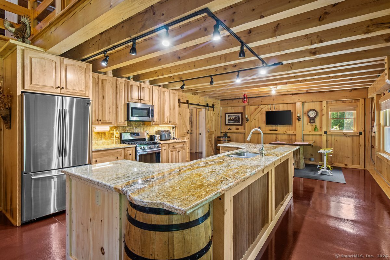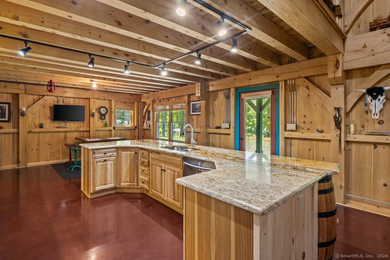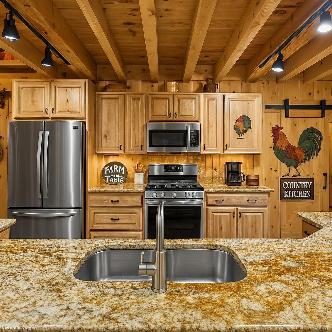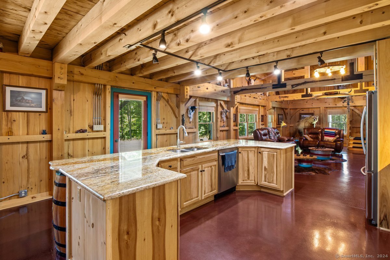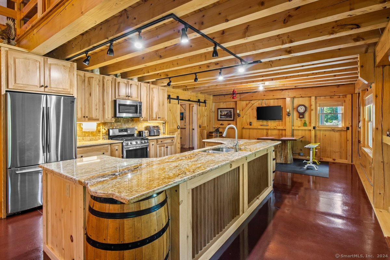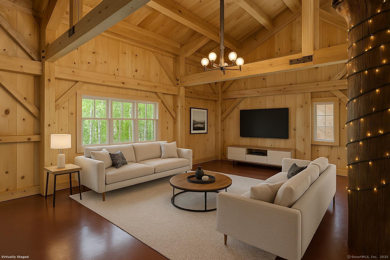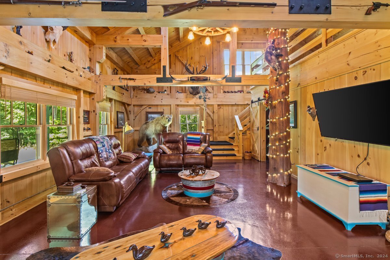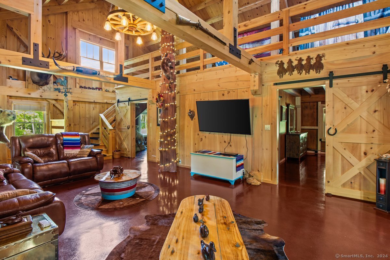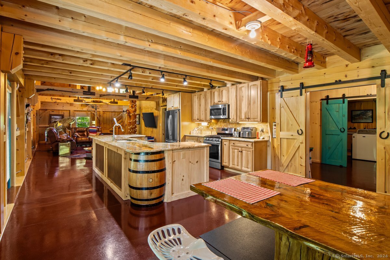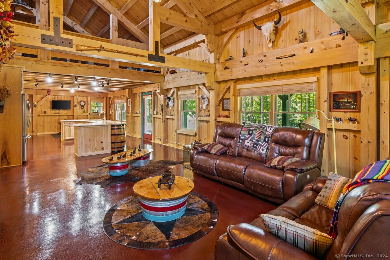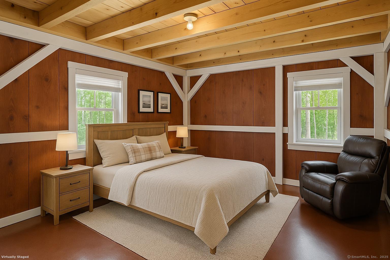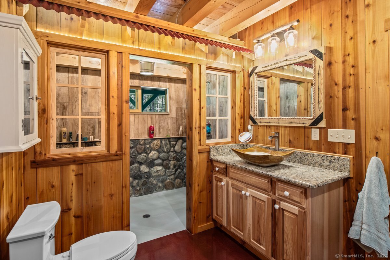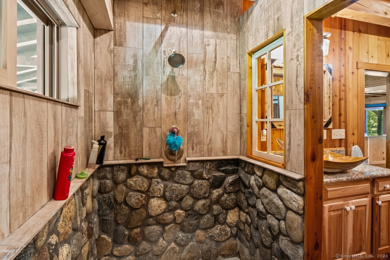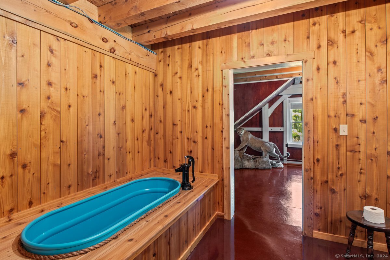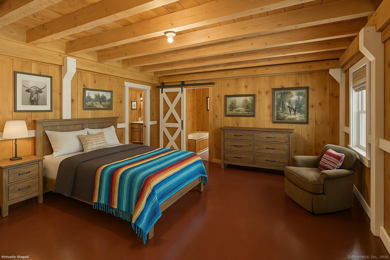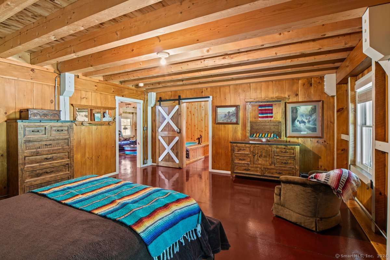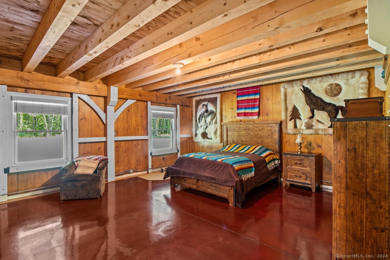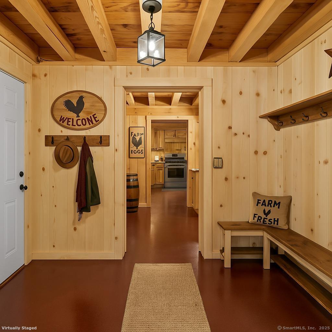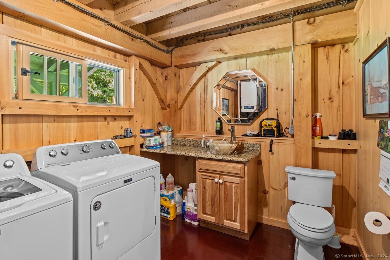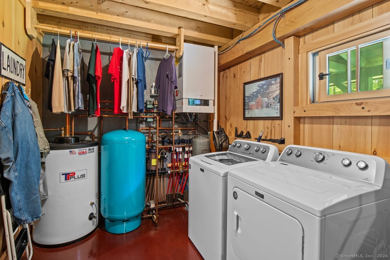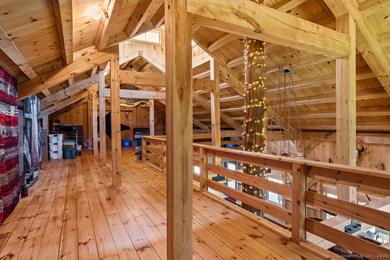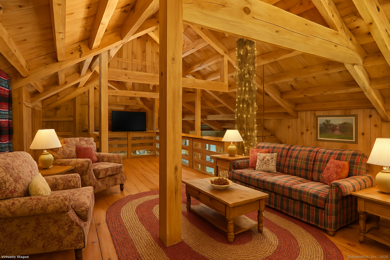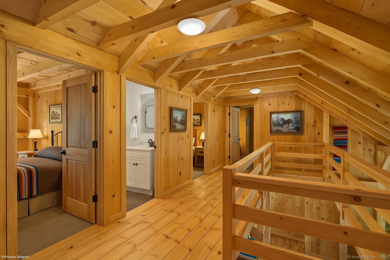More about this Property
If you are interested in more information or having a tour of this property with an experienced agent, please fill out this quick form and we will get back to you!
100 Belden Street, Canaan CT 06031
Current Price: $749,925
 2 beds
2 beds  2 baths
2 baths  2201 sq. ft
2201 sq. ft
Last Update: 6/19/2025
Property Type: Single Family For Sale
Nestled in the picturesque charm of Falls Village, this custom-built retreat is unlike anything youve seen. 100 Belden Street blends rustic character, high-end finishes, and smart design to offer an extraordinary living experience-whether youre searching for a weekend escape or a year-round residence. Step inside and youll immediately notice the authentic craftsmanship throughout-from real horseshoe door handles and exposed pine/hemlock beams to radiant floor heating with antifreeze and premium Andersen windows. Every detail was thoughtfully chosen for both durability and beauty. The kitchen is a chefs dream, featuring hickory cabinets, granite countertops, and a full suite of included appliances-perfect for preparing meals after a day exploring nearby trails or local markets. The bathrooms are a work of art, with natural stone sinks sourced from Mexico, genuine stone tile showers, and a freestanding rustic tub complete with a charming working well pump-style faucet. Upstairs offers a wide-open, sun-filled space already framed and ready for your vision-easily customizable into 1 to 5 bedrooms with an additional bathroom. Whether youre dreaming of a luxurious primary suite, an artists loft, or multiple guest rooms, the possibilities are yours to create. Located just 15 minutes from both Massachusetts and New York, and close to the Appalachian Trail, this home offers the best of peaceful country living with easy access to neighboring states and outdoor adventu
rt 44 east to Belden Street
MLS #: 24084447
Style: Barn,Other
Color: green
Total Rooms:
Bedrooms: 2
Bathrooms: 2
Acres: 3.61
Year Built: 2018 (Public Records)
New Construction: No/Resale
Home Warranty Offered:
Property Tax: $7,262
Zoning: R80
Mil Rate:
Assessed Value: $330,100
Potential Short Sale:
Square Footage: Estimated HEATED Sq.Ft. above grade is 2201; below grade sq feet total is ; total sq ft is 2201
| Appliances Incl.: | Gas Range,Microwave,Refrigerator,Dishwasher,Washer,Dryer |
| Laundry Location & Info: | Main Level in utlity room |
| Fireplaces: | 0 |
| Energy Features: | Thermopane Windows |
| Interior Features: | Auto Garage Door Opener,Cable - Available,Open Floor Plan |
| Energy Features: | Thermopane Windows |
| Basement Desc.: | None |
| Exterior Siding: | Vertical Siding,Cedar,Wood |
| Exterior Features: | Underground Utilities,Sidewalk,Porch,Garden Area,Lighting,Stone Wall |
| Foundation: | Concrete |
| Roof: | Metal |
| Parking Spaces: | 2 |
| Driveway Type: | Gravel |
| Garage/Parking Type: | Attached Garage,Off Street Parking,Driveway |
| Swimming Pool: | 0 |
| Waterfront Feat.: | Not Applicable |
| Lot Description: | Level Lot,Cleared,Open Lot |
| Nearby Amenities: | Golf Course,Lake,Library,Medical Facilities,Private School(s),Public Pool,Public Rec Facilities |
| Occupied: | Owner |
Hot Water System
Heat Type:
Fueled By: Radiant.
Cooling: None
Fuel Tank Location: In Ground
Water Service: Private Water System
Sewage System: Septic
Elementary: Lee H. Kellogg
Intermediate:
Middle:
High School: Region 1
Current List Price: $749,925
Original List Price: $749,925
DOM: 75
Listing Date: 3/31/2025
Last Updated: 4/5/2025 4:05:08 AM
Expected Active Date: 4/5/2025
List Agent Name: Jayson Kemp
List Office Name: Five Stars Realty
