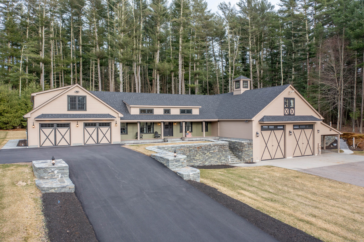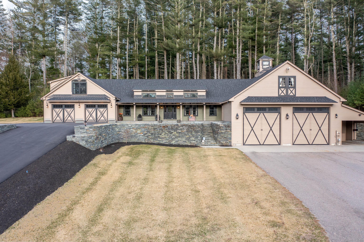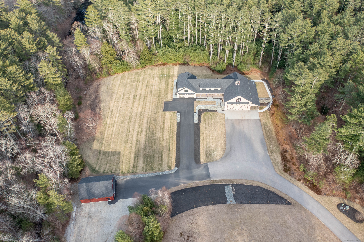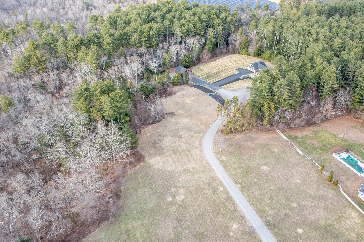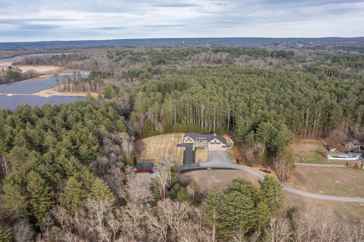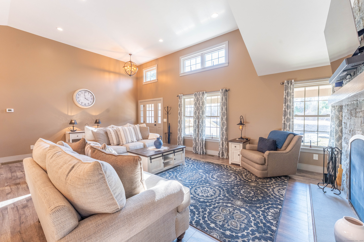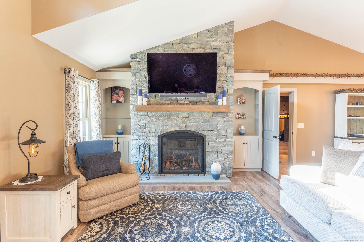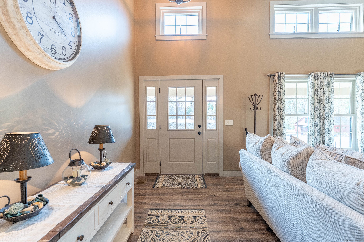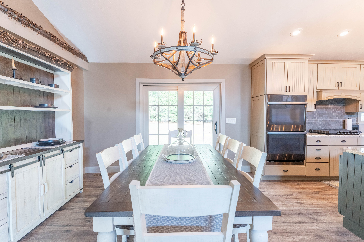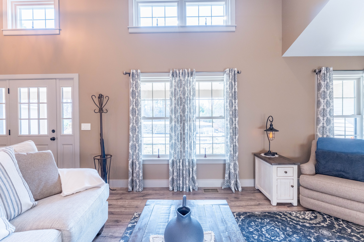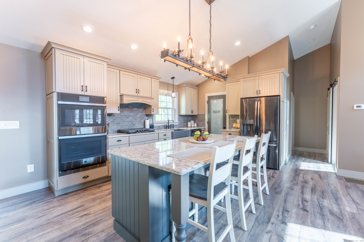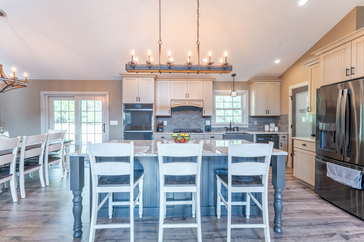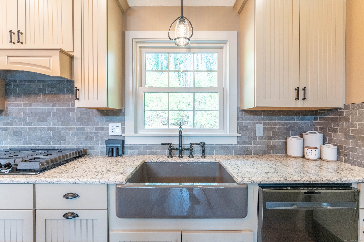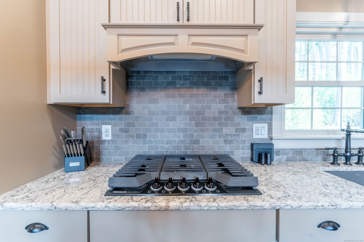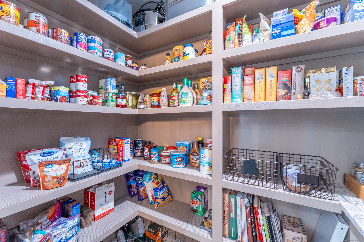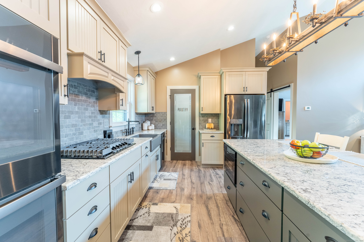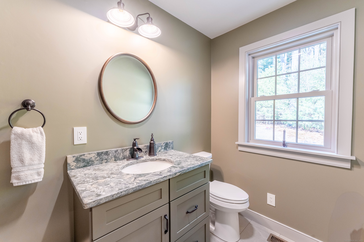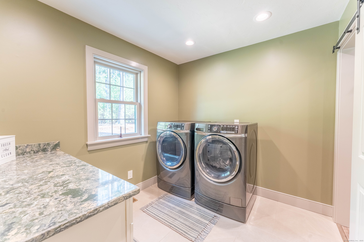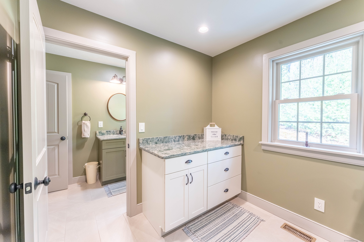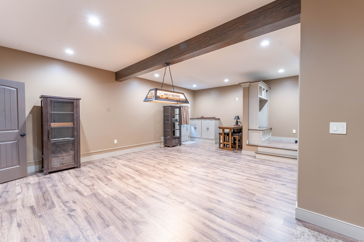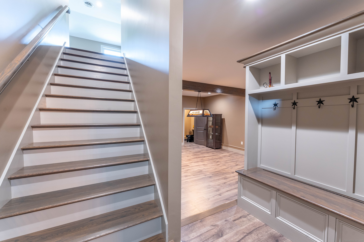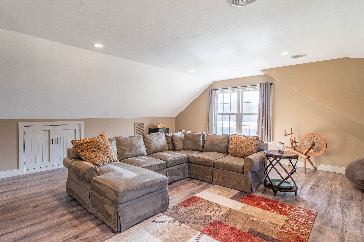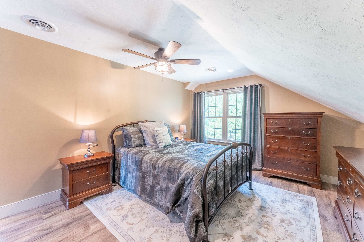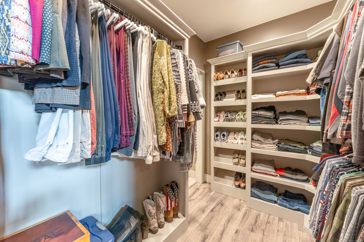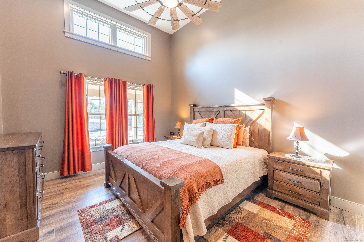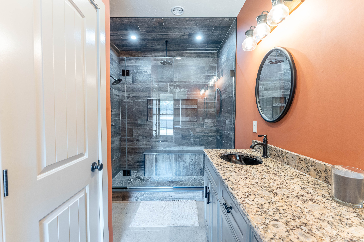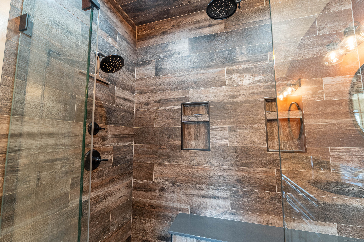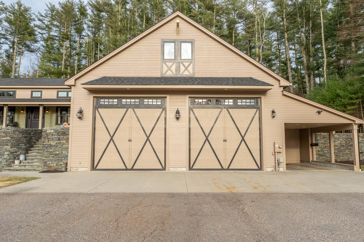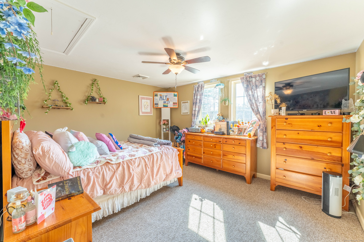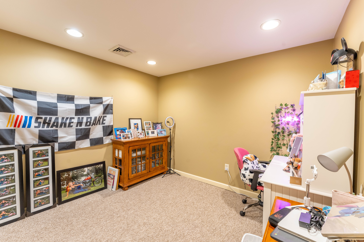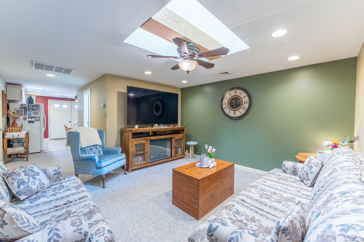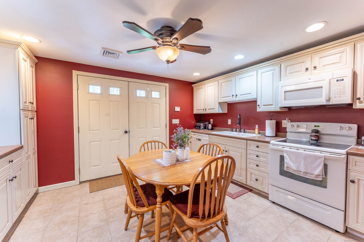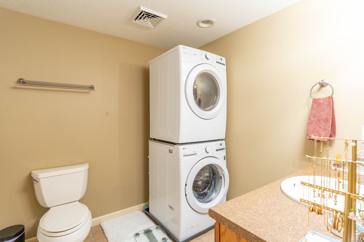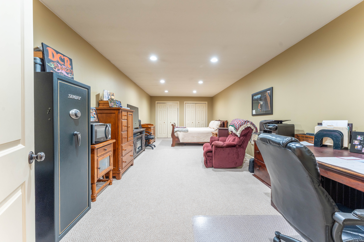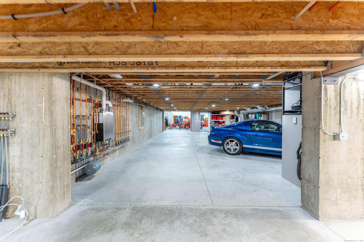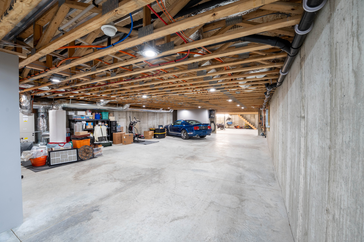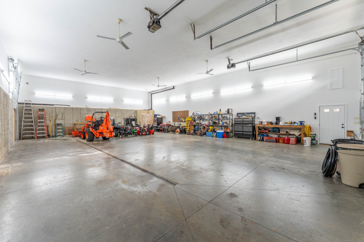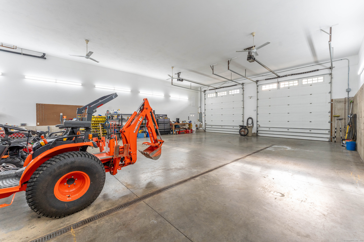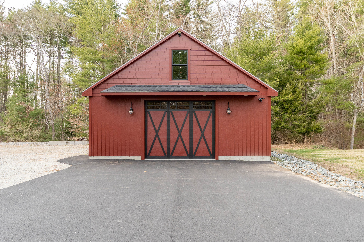More about this Property
If you are interested in more information or having a tour of this property with an experienced agent, please fill out this quick form and we will get back to you!
110 Wauregan Road, Canterbury CT 06331
Current Price: $1,300,000
 4 beds
4 beds  6 baths
6 baths  3705 sq. ft
3705 sq. ft
Last Update: 6/22/2025
Property Type: Single Family For Sale
Welcome to your dream sanctuary! Nestled in the tranquil corner of Connecticut, this stunning custom-built farmhouse is a true one-of-a-kind masterpiece. Surrounded by the serene beauty of nature, this property spans an impressive 15.5 acres, offering ample space for privacy and relaxation. Step inside and be captivated by the exquisite craftsmanship that defines this home. The heart of the farmhouse boasts elegant custom cabinetry, meticulously designed to combine functionality with timeless style. The open layout creates a warm and inviting atmosphere, perfect for both entertaining and everyday living. For automotive enthusiasts, this property features extraordinary 17-foot garage bays and an underneath garage capable of housing up to 24 cars, making it an ideal haven for your prized collection. Experience the tranquility of rural living while being just a stones throw away from local amenities. This exquisite farmhouse is more than just a home; its a lifestyle. Dont miss your chance to own this exceptional property in a peaceful, secluded area-schedule a tour today! In-Law has a private entrance, 2 bedrooms, full kitchen, bath and living room. Office attached to the over-sized garage with a half bath. Whether you have a car collection, want a horse farm or a home to start your trucking company, this property has so many possibilities.
GPS friendly
MLS #: 24084446
Style: Contemporary,Farm House
Color:
Total Rooms:
Bedrooms: 4
Bathrooms: 6
Acres: 15.5
Year Built: 2023 (Public Records)
New Construction: No/Resale
Home Warranty Offered:
Property Tax: $11,095
Zoning: Residential
Mil Rate:
Assessed Value: $482,400
Potential Short Sale:
Square Footage: Estimated HEATED Sq.Ft. above grade is 2325; below grade sq feet total is 1380; total sq ft is 3705
| Appliances Incl.: | Oven/Range,Refrigerator,Dishwasher,Washer,Dryer |
| Laundry Location & Info: | Main Level |
| Fireplaces: | 1 |
| Energy Features: | Generator |
| Interior Features: | Open Floor Plan |
| Energy Features: | Generator |
| Basement Desc.: | Full,Heated |
| Exterior Siding: | Hardie Board |
| Exterior Features: | Porch,Barn,Deck,Underground Sprinkler |
| Foundation: | Concrete |
| Roof: | Asphalt Shingle |
| Parking Spaces: | 24 |
| Garage/Parking Type: | Attached Garage,Detached Garage,Under House Garage |
| Swimming Pool: | 0 |
| Waterfront Feat.: | Not Applicable |
| Lot Description: | Secluded,Lightly Wooded,Rolling |
| Occupied: | Owner |
Hot Water System
Heat Type:
Fueled By: Hot Air.
Cooling: Central Air
Fuel Tank Location: In Ground
Water Service: Private Well
Sewage System: Septic
Elementary: Per Board of Ed
Intermediate:
Middle:
High School: Per Board of Ed
Current List Price: $1,300,000
Original List Price: $1,300,000
DOM: 71
Listing Date: 3/30/2025
Last Updated: 4/12/2025 4:05:06 AM
Expected Active Date: 4/12/2025
List Agent Name: Jennifer Lehto
List Office Name: Kazantzis Real Estate, LLC
