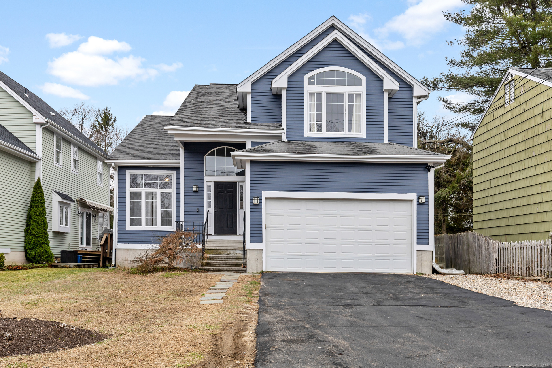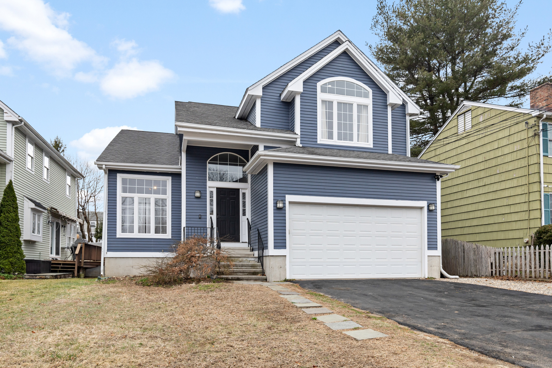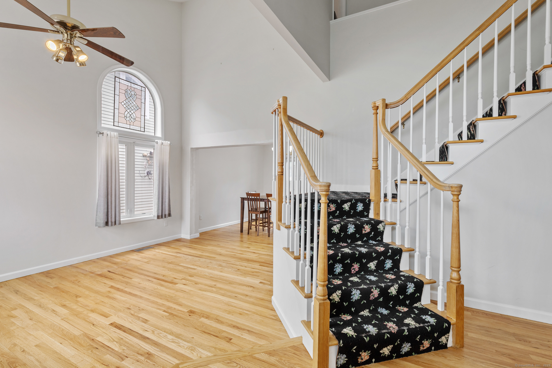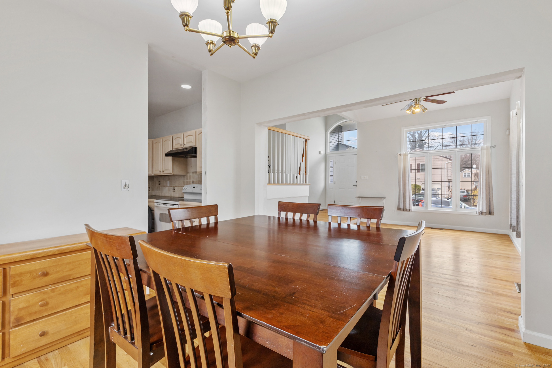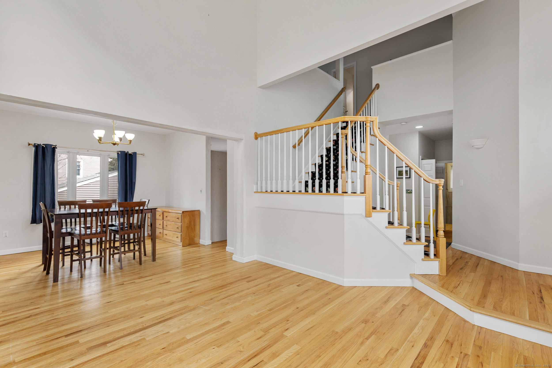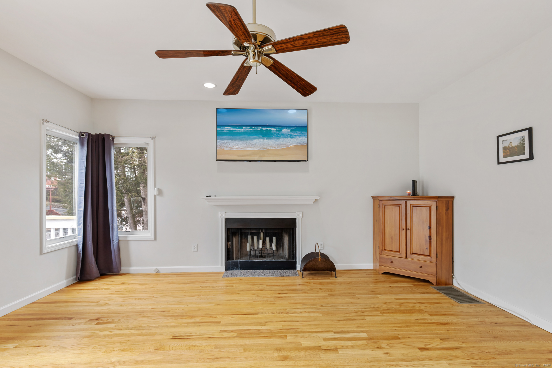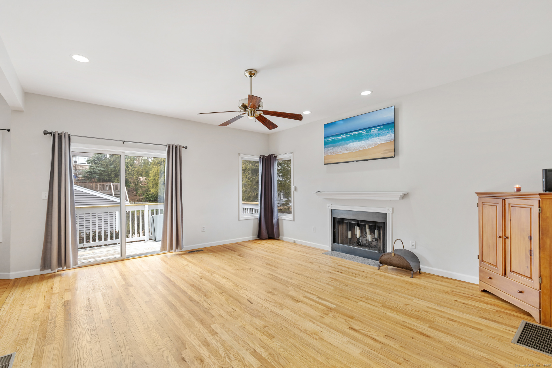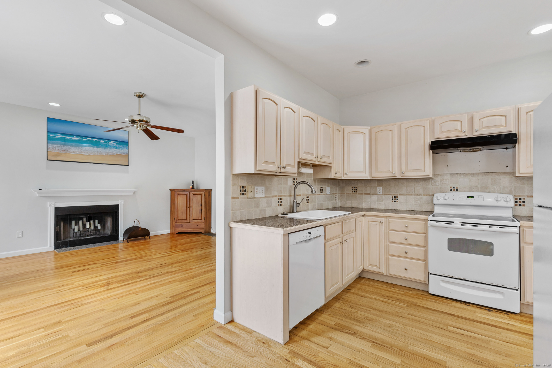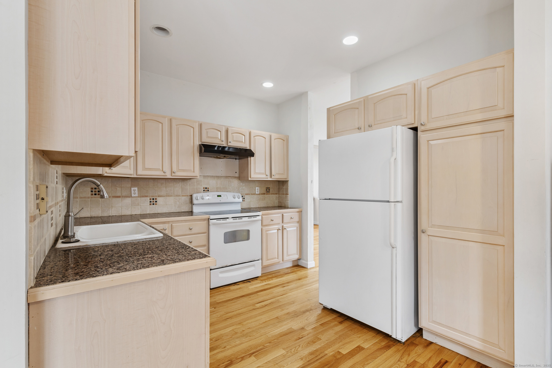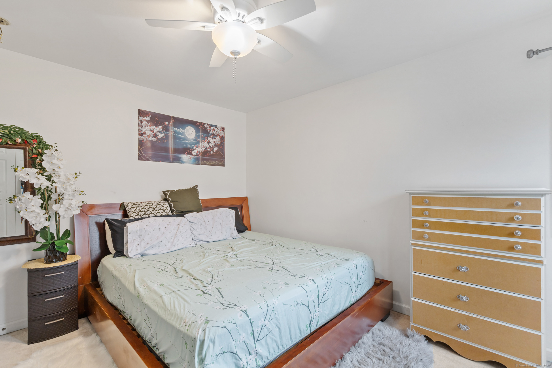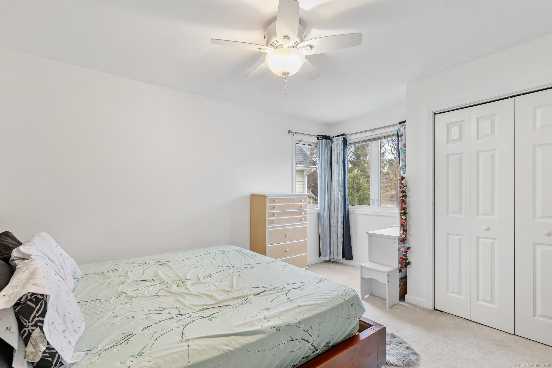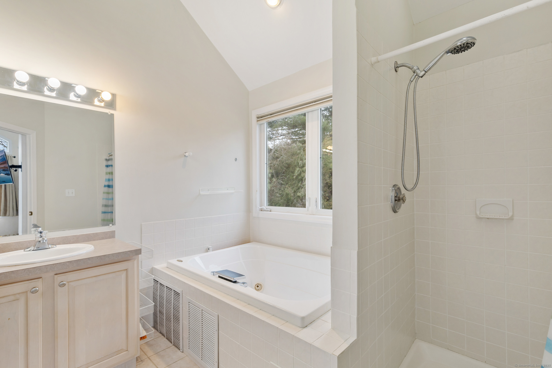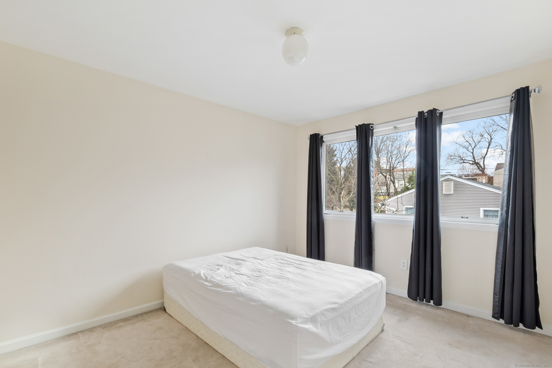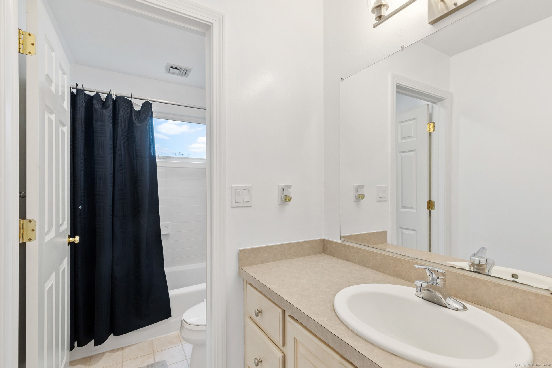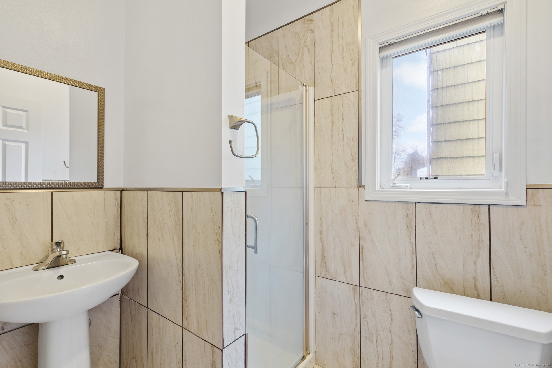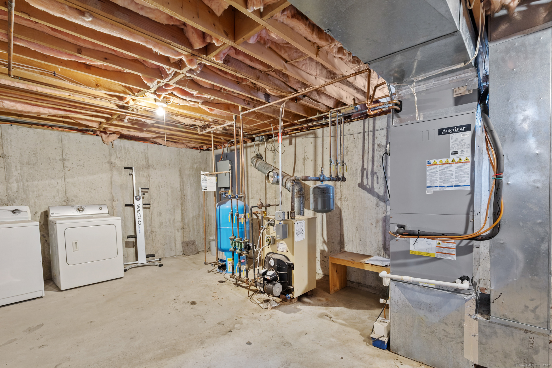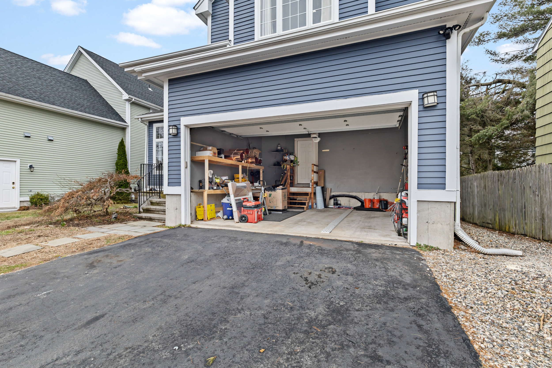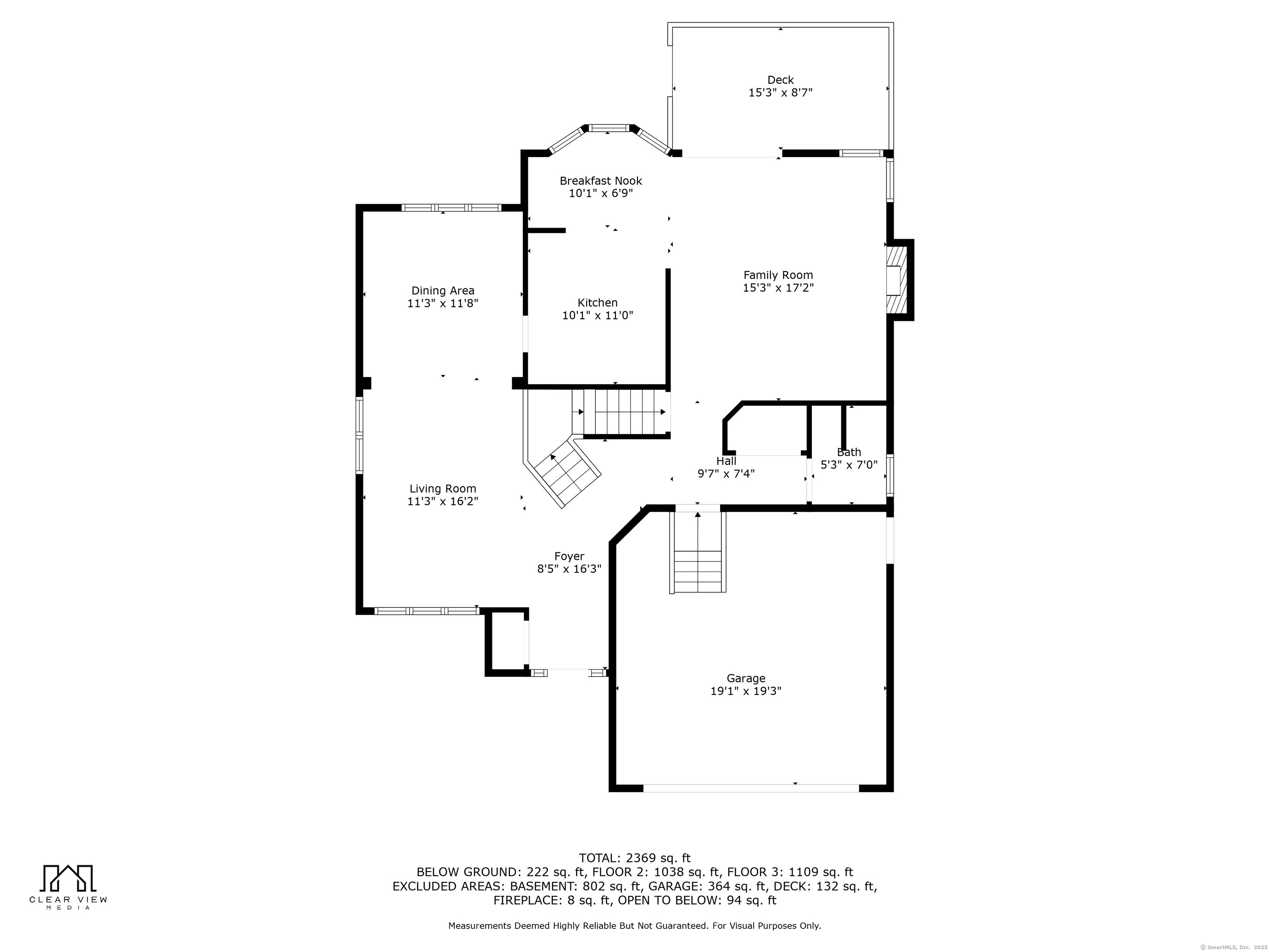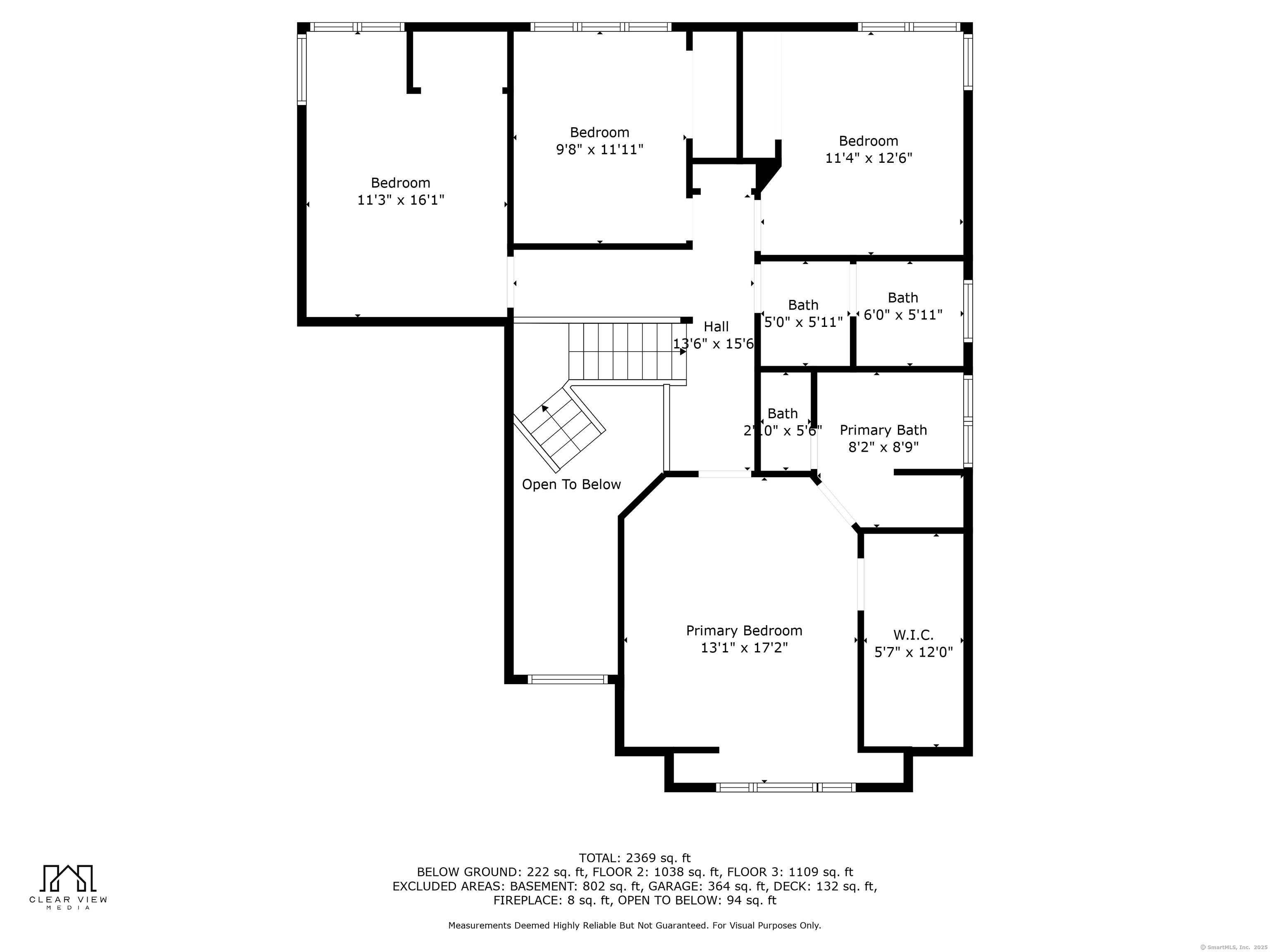More about this Property
If you are interested in more information or having a tour of this property with an experienced agent, please fill out this quick form and we will get back to you!
18 Catalpa Street, Norwalk CT 06851
Current Price: $719,999
 4 beds
4 beds  3 baths
3 baths  2174 sq. ft
2174 sq. ft
Last Update: 6/22/2025
Property Type: Single Family For Sale
Welcome to this spacious and inviting home that exudes warmth and comfort, offering an abundance of natural sunlight throughout. As you step inside, youll be captivated by the impressive cathedral ceilings, creating an airy and open atmosphere. The gorgeous hardwood floors flow seamlessly through the main living areas, adding a touch of elegance to every room. The well-designed floor plan offers generous living spaces that are perfect for both entertaining and everyday living. Whether youre hosting a dinner party in the formal dining room, relaxing in the spacious living room, or enjoying quiet time in the cozy family room, this home effortlessly caters to all of your needs. The master suite offers a spacious layout, large windows, and a private en-suite bathroom with a soaking bathtub as well as separate stand up shower. The additional bedrooms are generously sized, with ample closet space and plenty of natural light. Located in a highly sought-after neighborhood, this home is just minutes away from top-rated schools, shopping plazas, restaurants, and various recreational facilities. Its convenient location ensures youre never far from everything you need. Dont miss out on this incredible opportunity to own a beautiful home in a fantastic location.
GPS
MLS #: 24084432
Style: Colonial
Color:
Total Rooms:
Bedrooms: 4
Bathrooms: 3
Acres: 0.11
Year Built: 1998 (Public Records)
New Construction: No/Resale
Home Warranty Offered:
Property Tax: $10,694
Zoning: B
Mil Rate:
Assessed Value: $453,300
Potential Short Sale:
Square Footage: Estimated HEATED Sq.Ft. above grade is 2174; below grade sq feet total is ; total sq ft is 2174
| Appliances Incl.: | Electric Cooktop |
| Laundry Location & Info: | main floor |
| Fireplaces: | 1 |
| Basement Desc.: | Full,Partially Finished |
| Exterior Siding: | Vinyl Siding |
| Foundation: | Block |
| Roof: | Asphalt Shingle |
| Parking Spaces: | 2 |
| Garage/Parking Type: | Attached Garage |
| Swimming Pool: | 0 |
| Waterfront Feat.: | Not Applicable |
| Lot Description: | Level Lot |
| Occupied: | Owner |
Hot Water System
Heat Type:
Fueled By: Hot Air.
Cooling: Central Air
Fuel Tank Location: In Basement
Water Service: Public Water Connected
Sewage System: Public Sewer Connected
Elementary: Per Board of Ed
Intermediate:
Middle:
High School: Per Board of Ed
Current List Price: $719,999
Original List Price: $749,999
DOM: 80
Listing Date: 3/30/2025
Last Updated: 5/28/2025 11:14:38 PM
Expected Active Date: 4/3/2025
List Agent Name: Irving Andrade
List Office Name: Modern Day Real Estate
