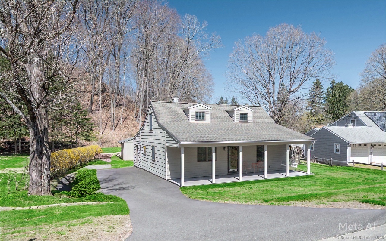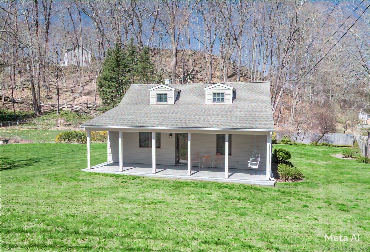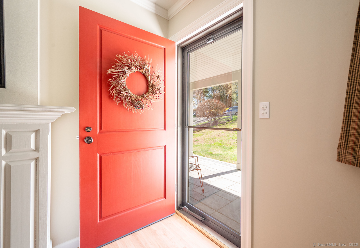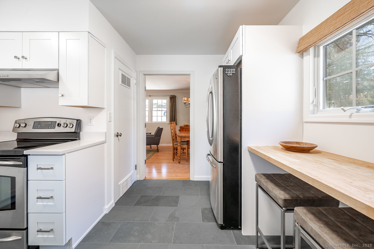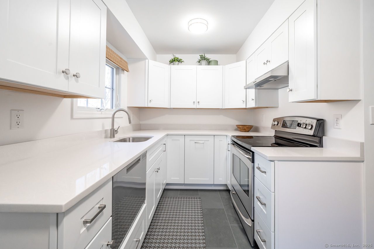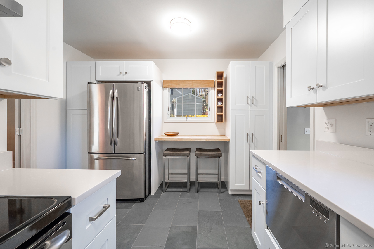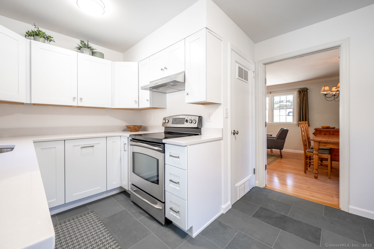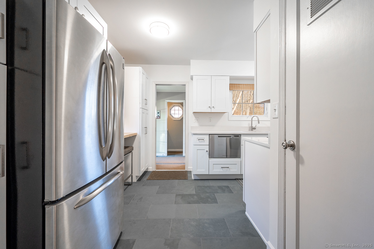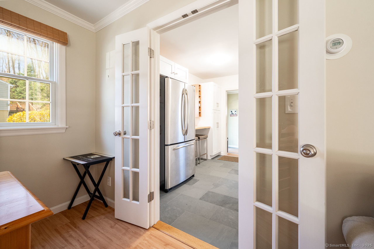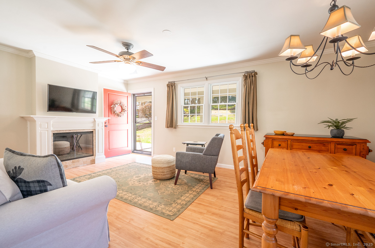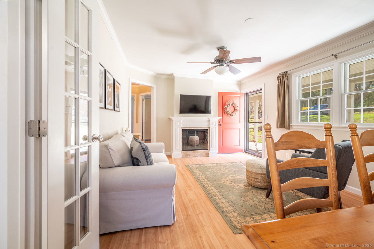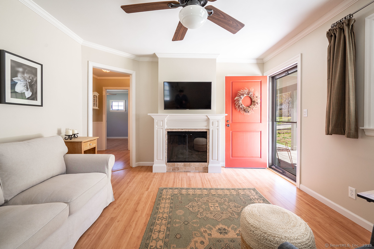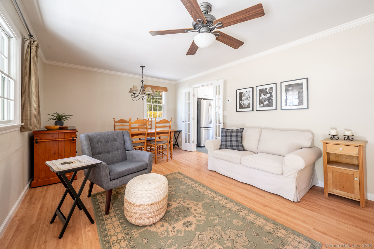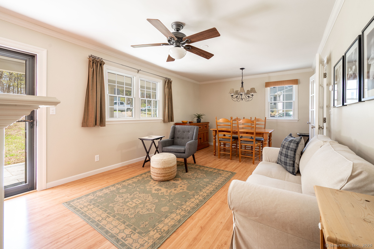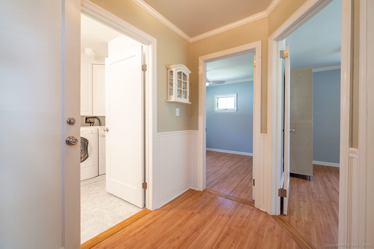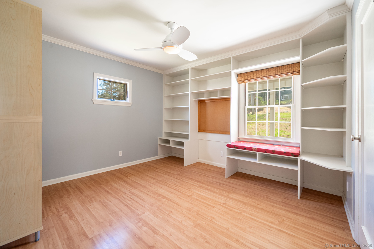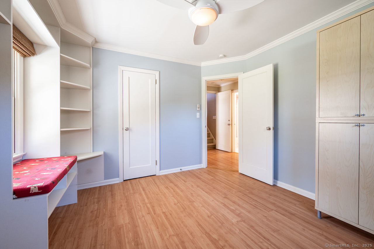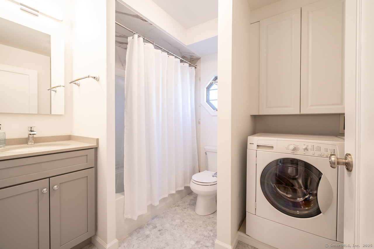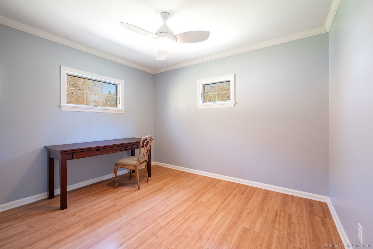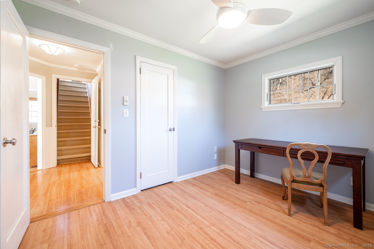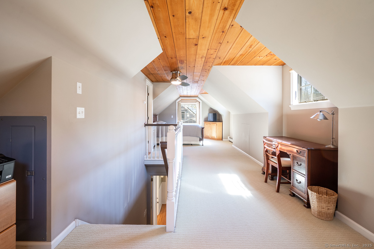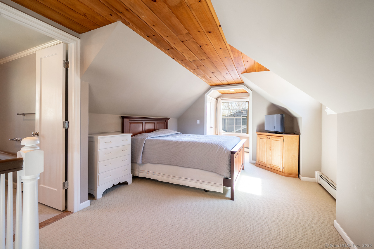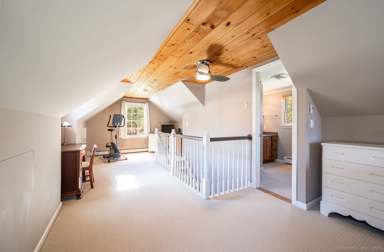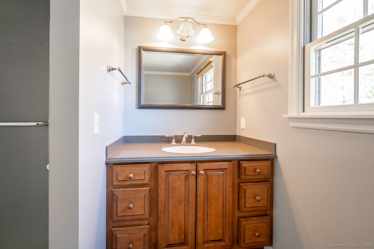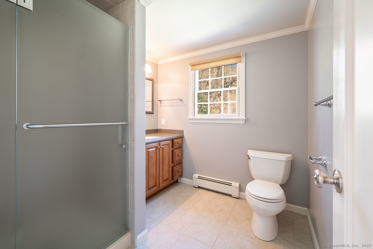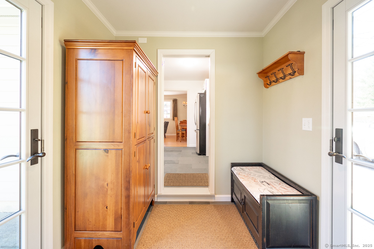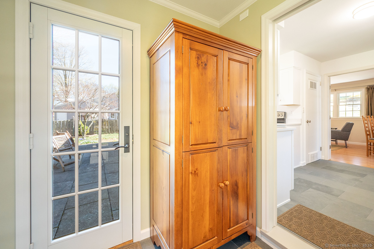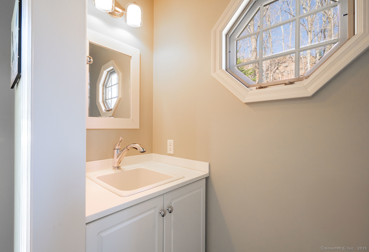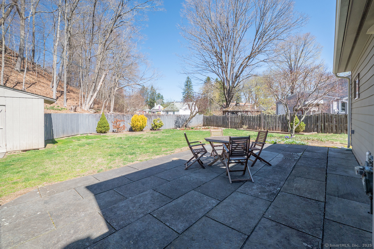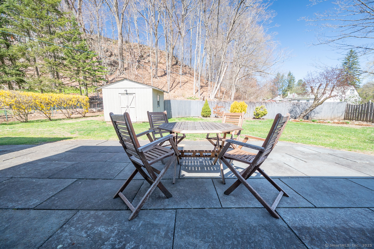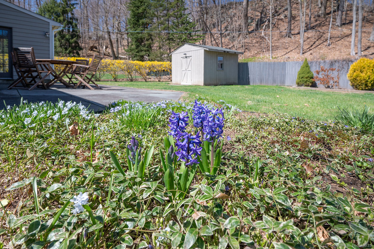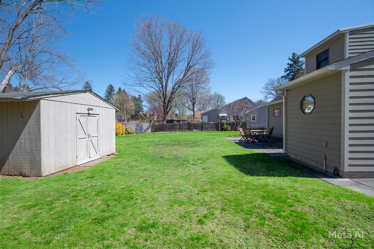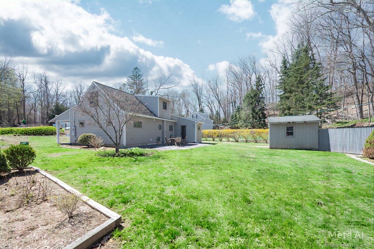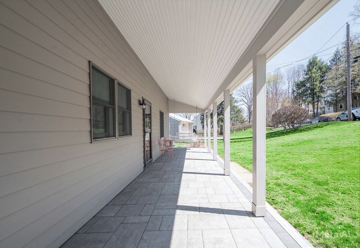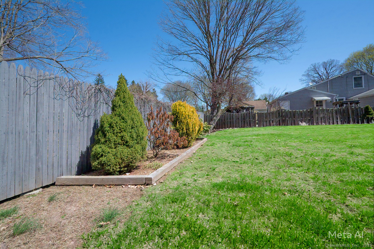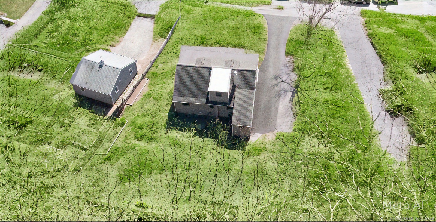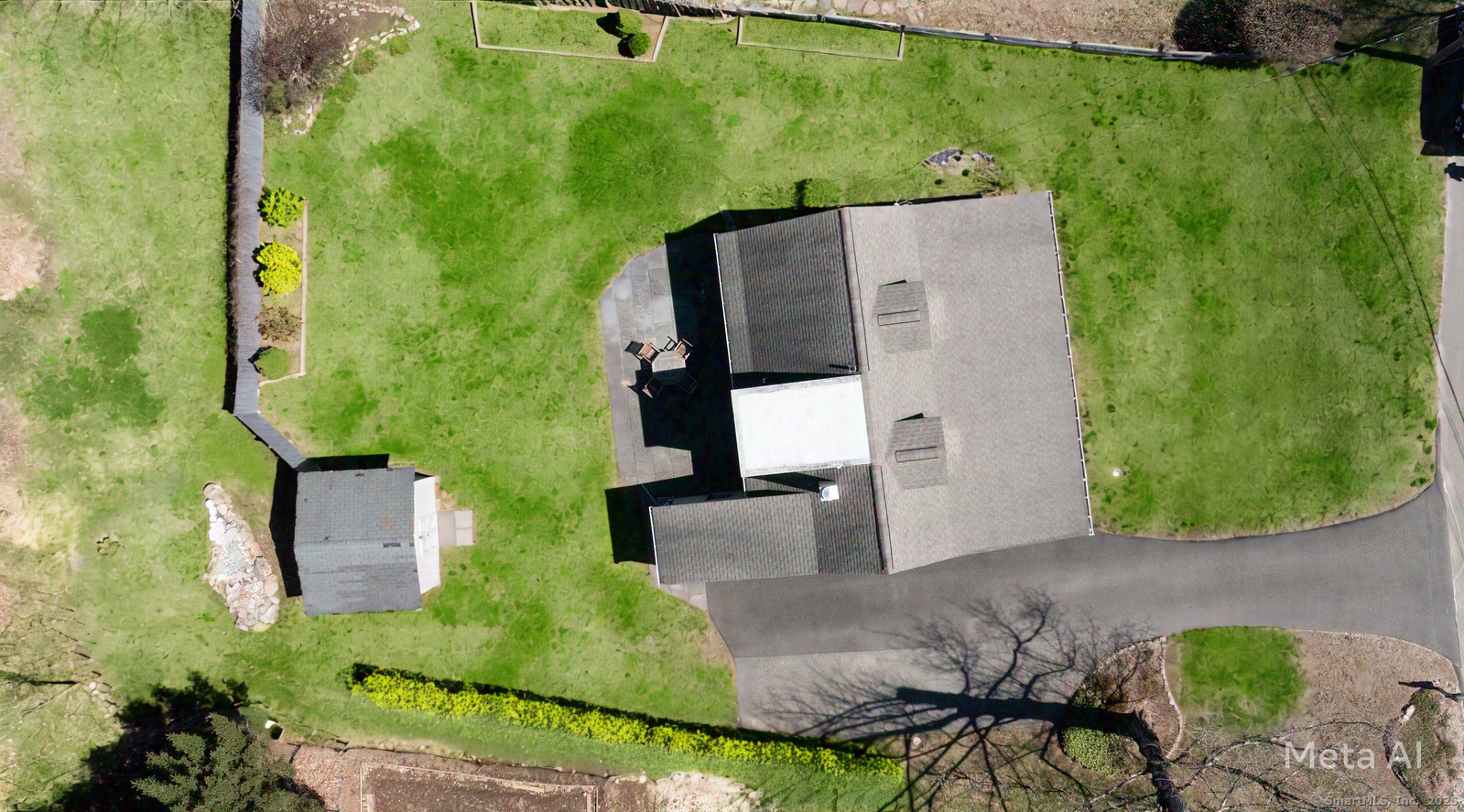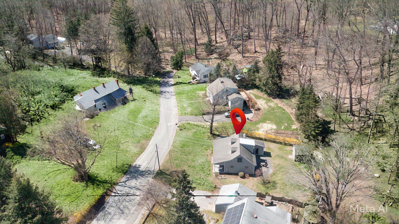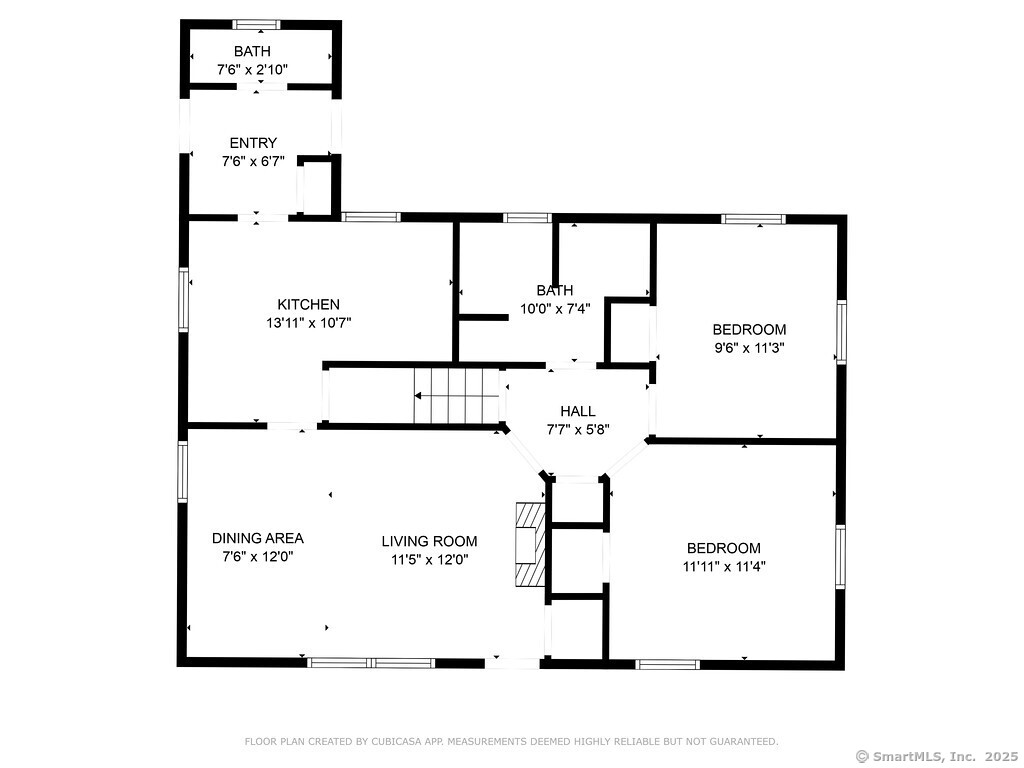More about this Property
If you are interested in more information or having a tour of this property with an experienced agent, please fill out this quick form and we will get back to you!
27 Cherry Lane, Bethel CT 06801
Current Price: $489,000
 3 beds
3 beds  3 baths
3 baths  1400 sq. ft
1400 sq. ft
Last Update: 6/5/2025
Property Type: Single Family For Sale
Welcome to this beautifully remodeled 3-bedroom, 2.5-bath home, tucked away on a peaceful cul-de-sac. As you step inside, youll immediately appreciate the thoughtful updates throughout. The fully renovated Kitchen (2024) offers elegant Quartz countertops, Brazilian slate flooring, a breakfast bar+stainless steel appliances, incl a premium Fisher+Paykel Dishdrawer. The open-concept Living+Dining area is both warm+inviting, with an electric Fireplace offering instant ambiance+heat. On the main floor, youll find 2 spacious Bedrooms, featuring Hardwood laminate flooring, ceiling fans+ample closet space. Custom recessed cubbies provide added functionality. Full Bath, remodeled just 2 years ago, includes a tub with marbleized porcelain surround+Carrara Mosaic Stone flooring- a spa-like retreat. Upstairs, the full-floor Primary Suite offers ultimate privacy. This serene space includes an ensuite bath with glass-enclosed shower, dual closets, cozy window alcove, office nook+custom built-in shelving. Additional features include Andersen tilt-in French windows, French doors, recently paved driveway, radiant heated flooring+City Water+Sewer. The stylish Mudroom, accessible through a charming French door, includes Brazilian slate floors, crown molding+a remodeled half Bath. Outside, relax on the covered front porch with tile flooring+new bench swing. The Backyard features a level lawn, slate Patio, landscaped garden beds+barn-style shed. Convenient to downtown Bethel shopping+dining.
South St, right onto Cherry Ln.
MLS #: 24084426
Style: Cape Cod
Color:
Total Rooms:
Bedrooms: 3
Bathrooms: 3
Acres: 0.21
Year Built: 1951 (Public Records)
New Construction: No/Resale
Home Warranty Offered:
Property Tax: $6,501
Zoning: R-10
Mil Rate:
Assessed Value: $222,880
Potential Short Sale:
Square Footage: Estimated HEATED Sq.Ft. above grade is 1400; below grade sq feet total is ; total sq ft is 1400
| Appliances Incl.: | Oven/Range,Refrigerator,Dishwasher,Washer,Dryer |
| Laundry Location & Info: | Main Level |
| Fireplaces: | 1 |
| Basement Desc.: | None |
| Exterior Siding: | Cedar |
| Exterior Features: | Shed,Porch,Patio |
| Foundation: | Concrete |
| Roof: | Asphalt Shingle |
| Garage/Parking Type: | None |
| Swimming Pool: | 0 |
| Waterfront Feat.: | Not Applicable |
| Lot Description: | Level Lot,On Cul-De-Sac |
| Nearby Amenities: | Health Club,Park,Shopping/Mall |
| Occupied: | Owner |
Hot Water System
Heat Type:
Fueled By: Baseboard,Gas on Gas,Hot Water.
Cooling: Ceiling Fans,Window Unit
Fuel Tank Location:
Water Service: Public Water Connected
Sewage System: Public Sewer Connected
Elementary: Per Board of Ed
Intermediate: R.M.T. Johnson
Middle: Bethel
High School: Bethel
Current List Price: $489,000
Original List Price: $489,000
DOM: 45
Listing Date: 4/21/2025
Last Updated: 4/29/2025 11:05:38 AM
List Agent Name: Peter Testa
List Office Name: Kiwi Homes
