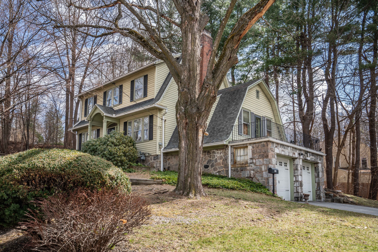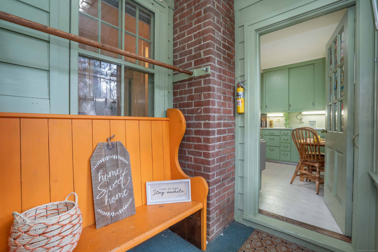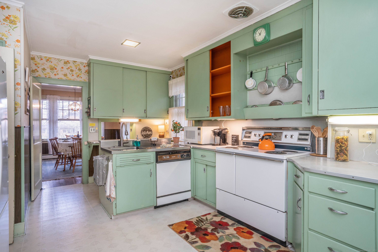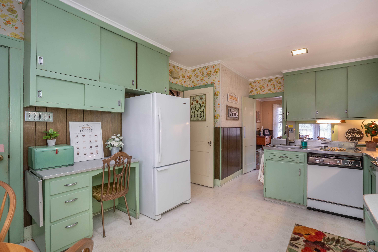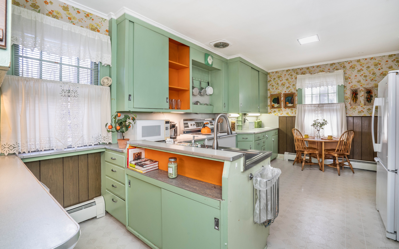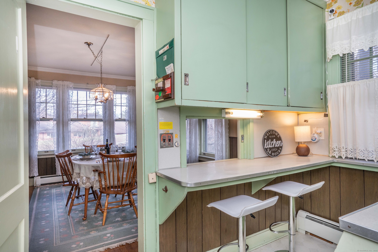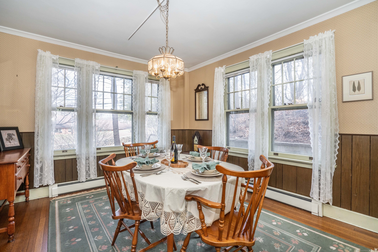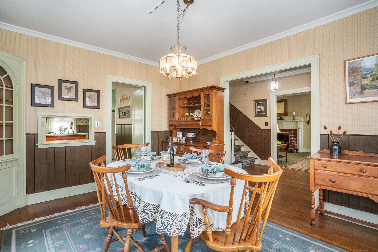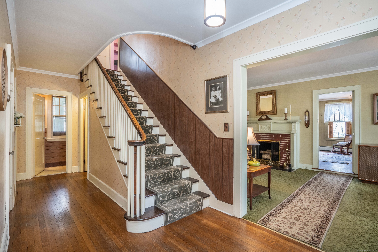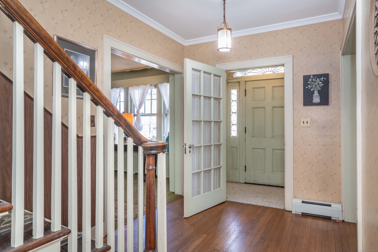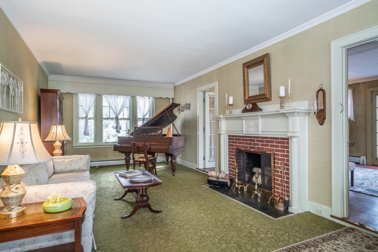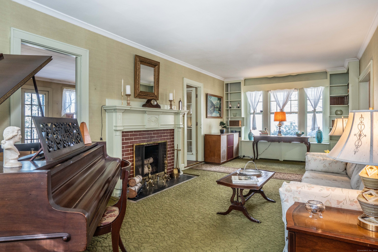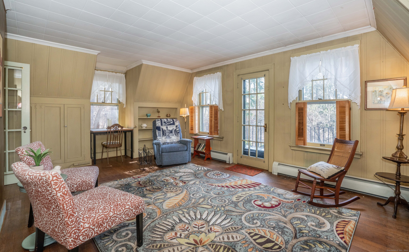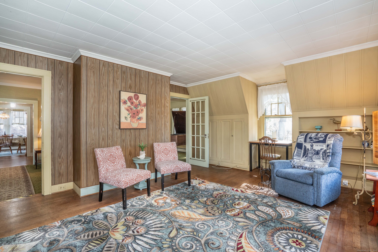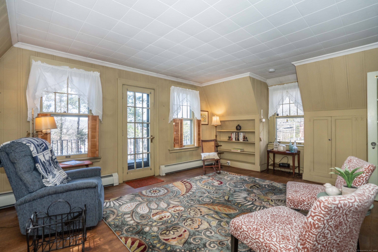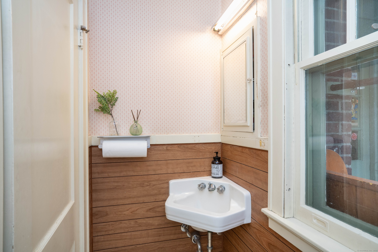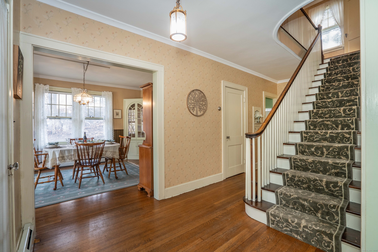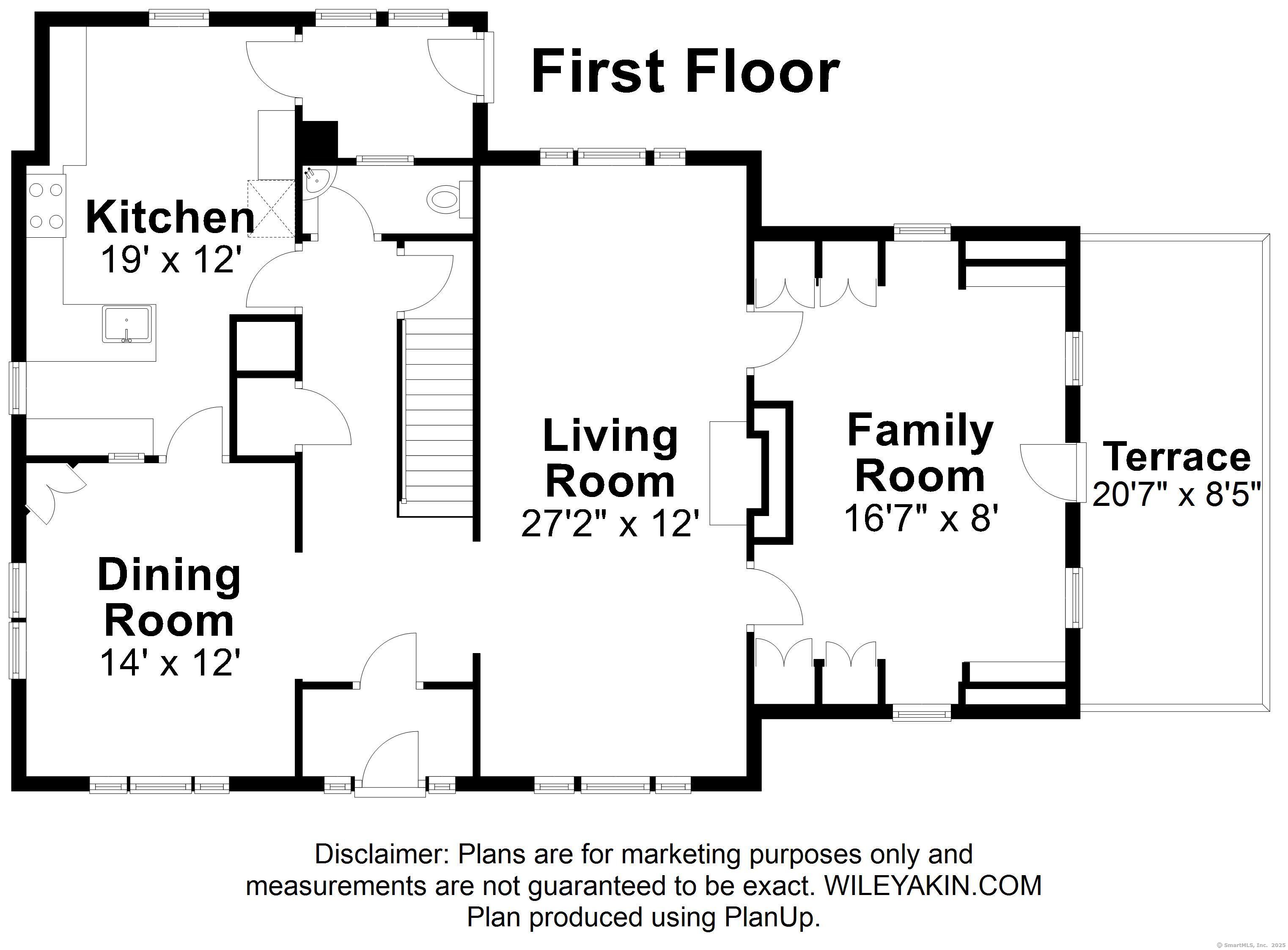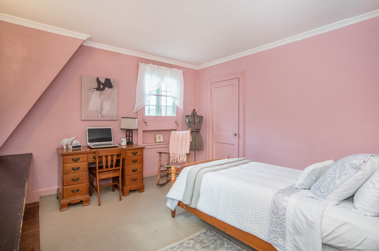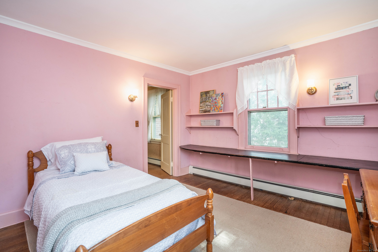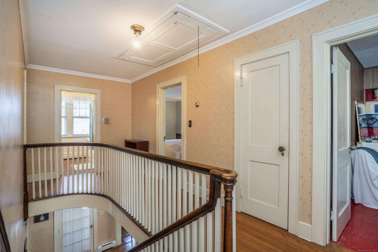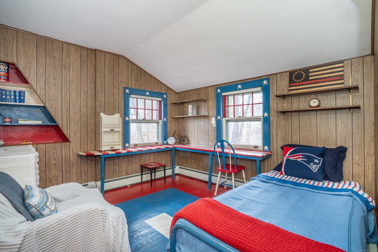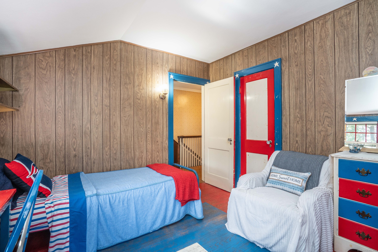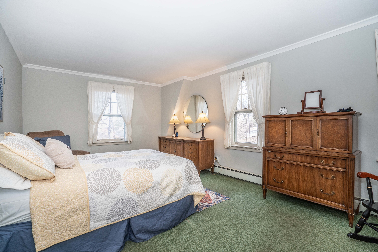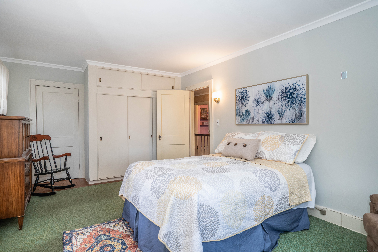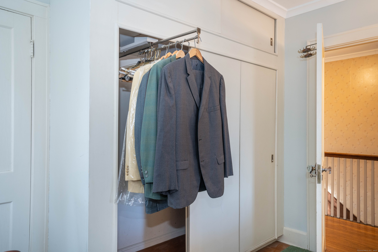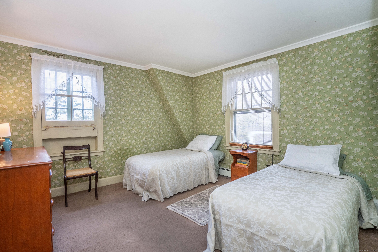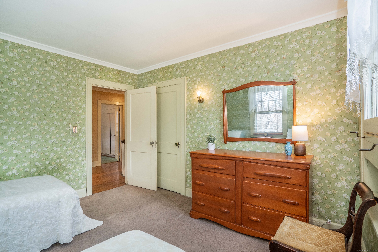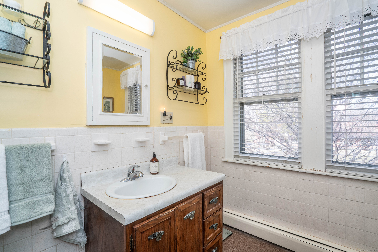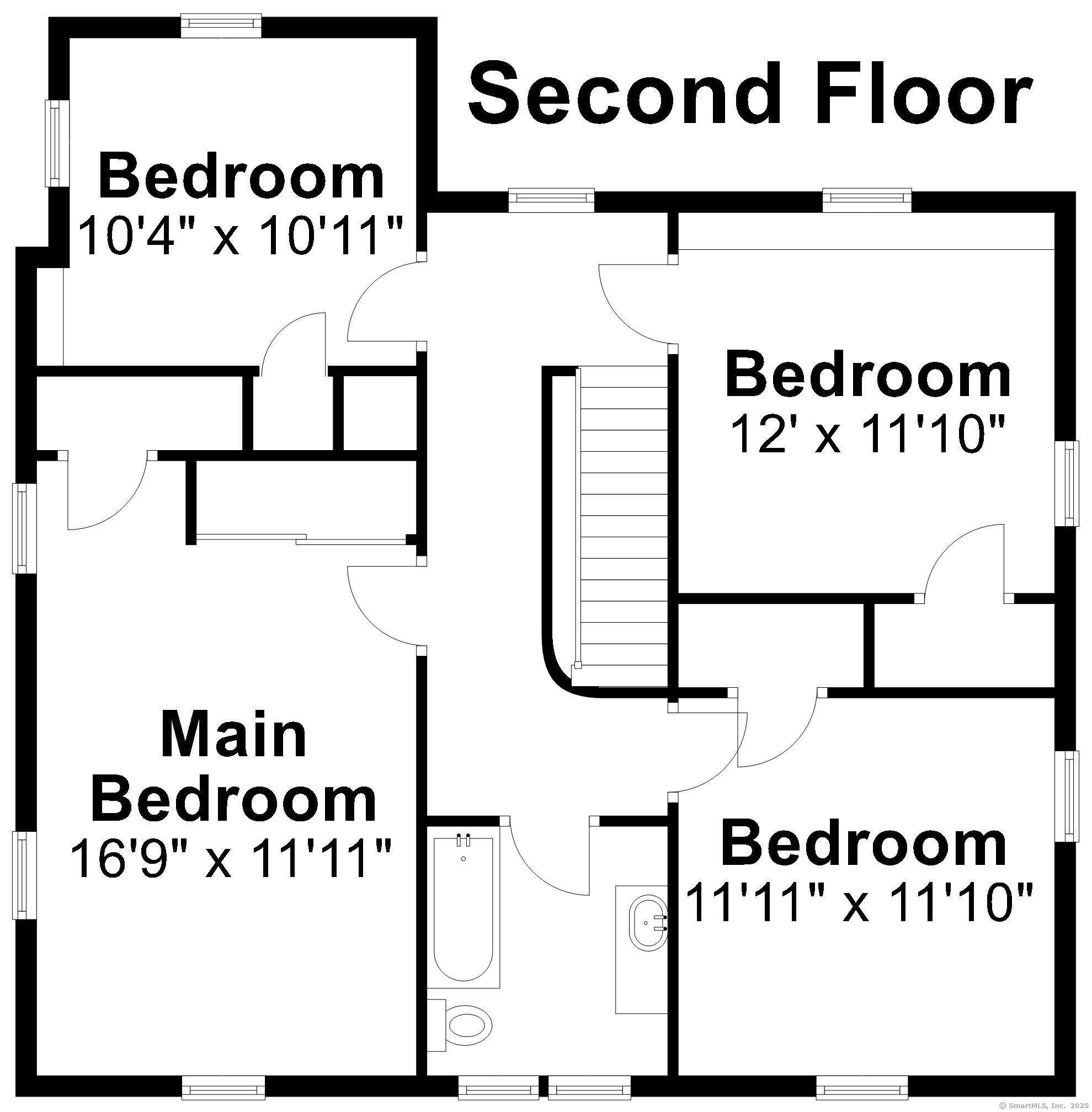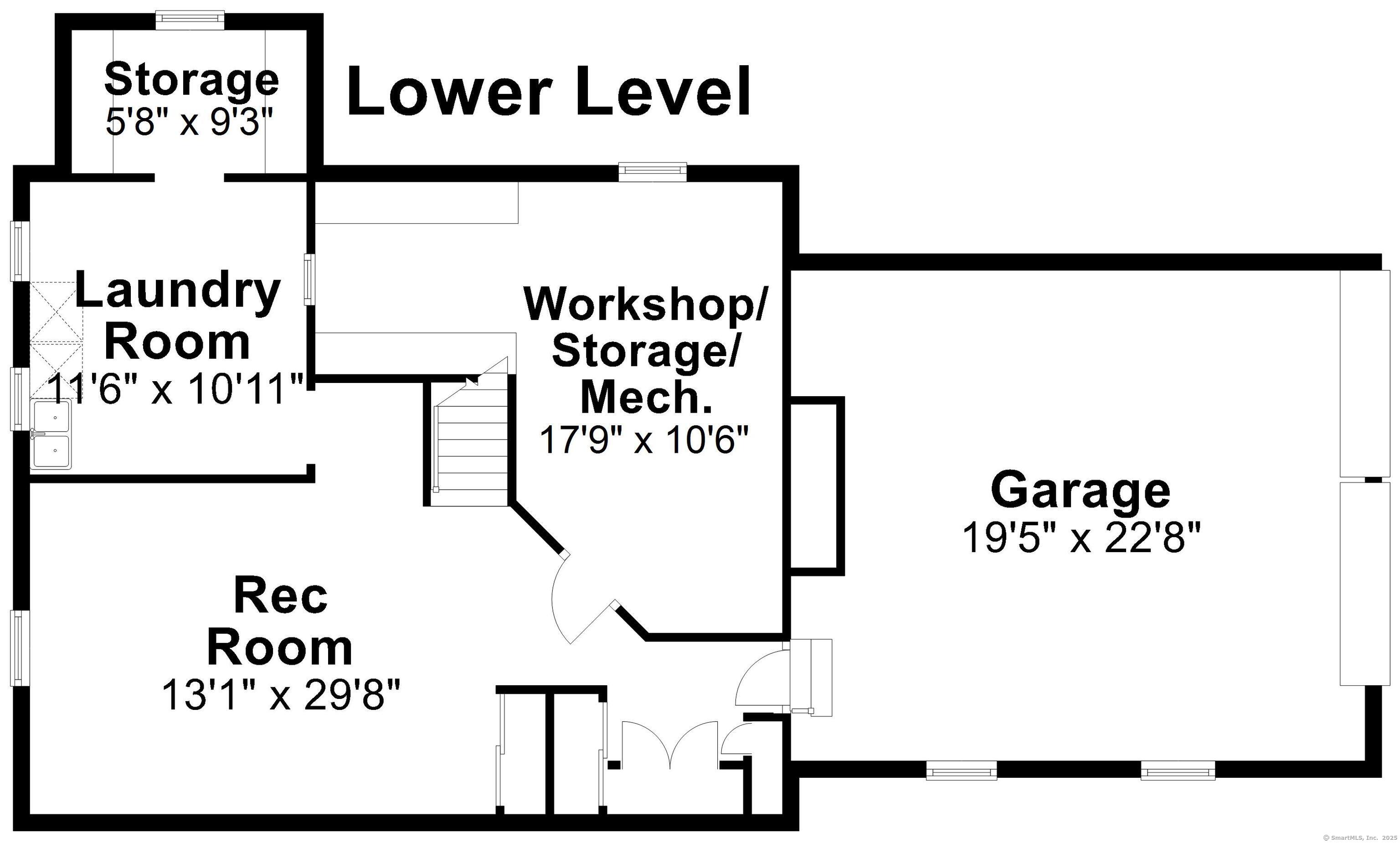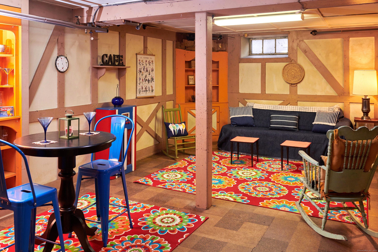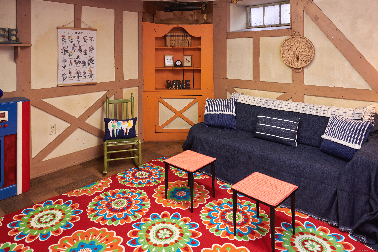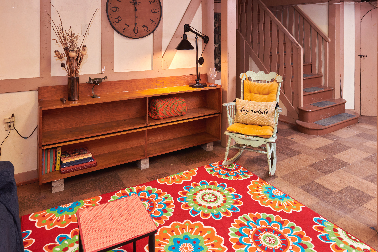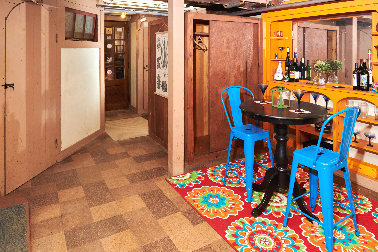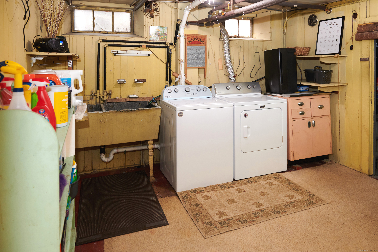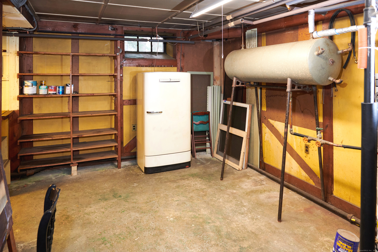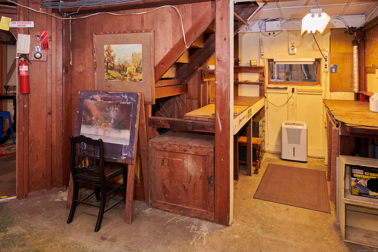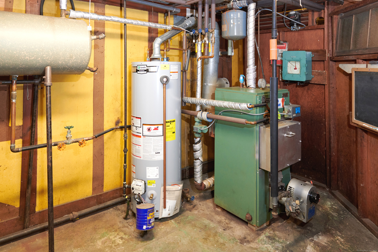More about this Property
If you are interested in more information or having a tour of this property with an experienced agent, please fill out this quick form and we will get back to you!
598 Main Street, Torrington CT 06790
Current Price: $299,900
 4 beds
4 beds  2 baths
2 baths  2234 sq. ft
2234 sq. ft
Last Update: 6/20/2025
Property Type: Single Family For Sale
First-time on market since 1969! Charming, 4-bed, 1.5-bath gambrel colonial. This home features a spacious, well-designed kitchen with custom ceiling-height cabinets, a cabinet shelf that pulls out to counter height, built-in breadbox, knife, & storage slats, and breakfast bar opening to dining room. The front-to-back living room offers built-in shelves/storage and a fireplace with single French doors on each side opening to the sun-filled Study featuring built-in cabinets/shelves. Study and attached balcony are great sunset locations! Upstairs, the primary bedroom boasts a unique built-in closet with pull-out clothes rails and sliding-door storage above. Two of the four bedrooms feature built-in desks, and three have built-in shelving. Sturdy pull-down stairs lead to stand-up attic. The finished basement has a two-sided closet with shelving/clothes storage, a unique rec room with mirrored dry-bar, built-in corner hutch, and barn-style wood plank walls. A large laundry room with built-in shelving, cold-storage room with built-in cabinets/shelves, and large utility room/workshop complete the lower level. Energy-efficient gas boiler and water heater. Oversized 2-car garage with built-in cabinets and overhead storage. Sturdily built and full of character and charm. Hardwood floors under all carpet. Needs some repairs, painting and updates, but ... THEY DONT MAKE THEM LIKE THIS ANYMORE! Click button for 3D Tour of Main home. Sold AS-IS. Agent has shared ownership
Basement is an additional 1403 sq ft per town card. It cannot be added to listing square footage since it is not heated. However, it is finished, liveable space and temps are comfortable in winter and summer. Central Eastside location on Routes 202 and 4 with large circular driveway for easy entry/exit. Short distance to Rt. 8 and downtown. HIGHEST & BEST WEDS, APRIL 30 BY 8 P.M.
Heading East on 202, driveway on right just past light at intersection of 202 and 4 Heading West, use Rt. 4 to enter driveway at intersection of 4 & 202
MLS #: 24084404
Style: Colonial
Color: Green
Total Rooms:
Bedrooms: 4
Bathrooms: 2
Acres: 0.31
Year Built: 1910 (Public Records)
New Construction: No/Resale
Home Warranty Offered:
Property Tax: $5,009
Zoning: R6
Mil Rate:
Assessed Value: $104,420
Potential Short Sale:
Square Footage: Estimated HEATED Sq.Ft. above grade is 2234; below grade sq feet total is ; total sq ft is 2234
| Appliances Incl.: | Electric Range,Microwave,Refrigerator,Dishwasher,Disposal,Washer,Electric Dryer |
| Laundry Location & Info: | Lower Level Basement |
| Fireplaces: | 1 |
| Energy Features: | Storm Doors,Storm Windows |
| Interior Features: | Auto Garage Door Opener,Cable - Pre-wired |
| Energy Features: | Storm Doors,Storm Windows |
| Basement Desc.: | Full,Fully Finished,Garage Access,Interior Access,Walk-out,Liveable Space |
| Exterior Siding: | Aluminum |
| Exterior Features: | Balcony,Grill,Gutters,Lighting,French Doors |
| Foundation: | Masonry,Stone |
| Roof: | Asphalt Shingle |
| Parking Spaces: | 2 |
| Driveway Type: | Private,Circular,Paved |
| Garage/Parking Type: | Under House Garage,Paved,Off Street Parking,Drivew |
| Swimming Pool: | 0 |
| Waterfront Feat.: | Not Applicable |
| Lot Description: | Corner Lot,Treed,Sloping Lot |
| Nearby Amenities: | Basketball Court,Golf Course,Playground/Tot Lot,Public Pool,Public Rec Facilities,Shopping/Mall |
| In Flood Zone: | 0 |
| Occupied: | Vacant |
Hot Water System
Heat Type:
Fueled By: Baseboard,Hot Water.
Cooling: Window Unit
Fuel Tank Location:
Water Service: Public Water Connected
Sewage System: Public Sewer Connected
Elementary: Per Board of Ed
Intermediate: Per Board of Ed
Middle: Per Board of Ed
High School: Torrington
Current List Price: $299,900
Original List Price: $324,900
DOM: 78
Listing Date: 3/30/2025
Last Updated: 5/1/2025 11:40:08 PM
Expected Active Date: 4/3/2025
List Agent Name: Jacqueline Grier
List Office Name: William Raveis Real Estate
