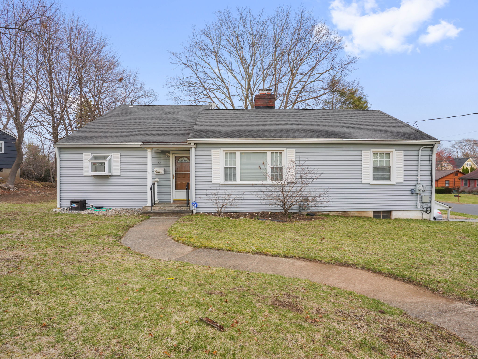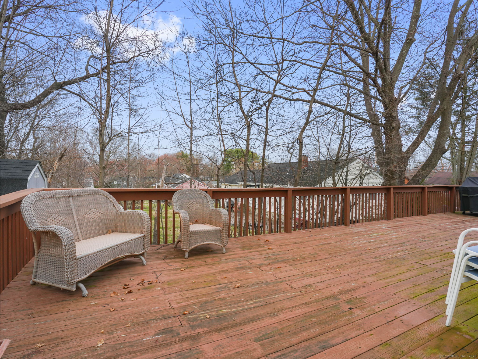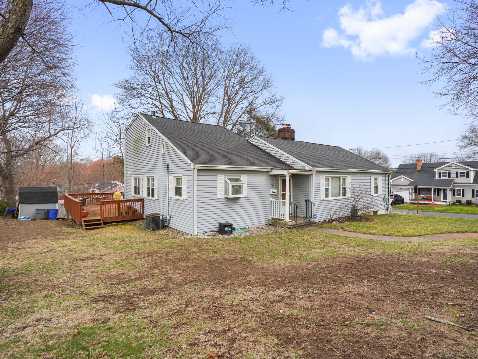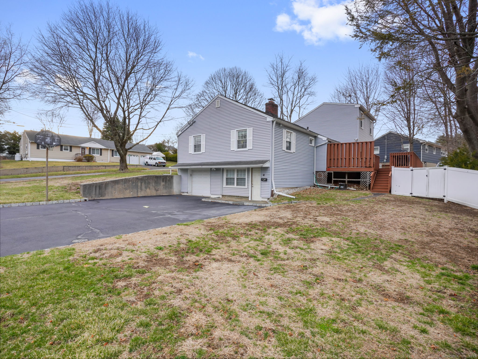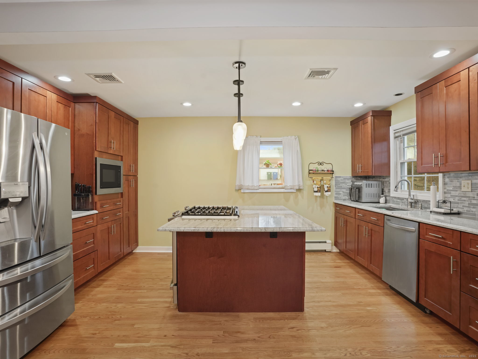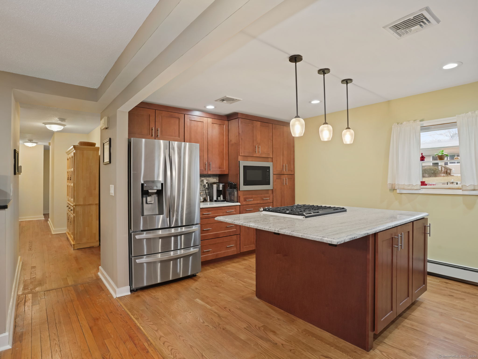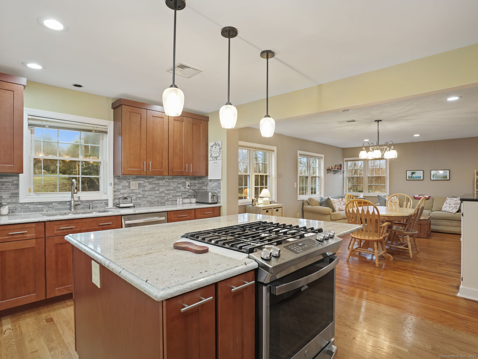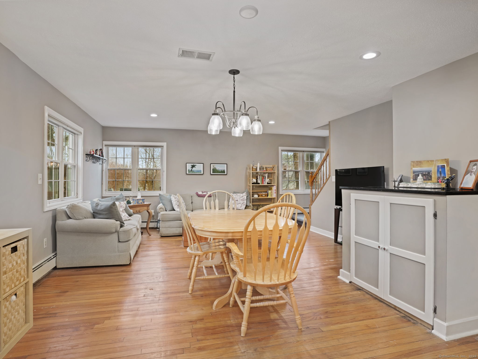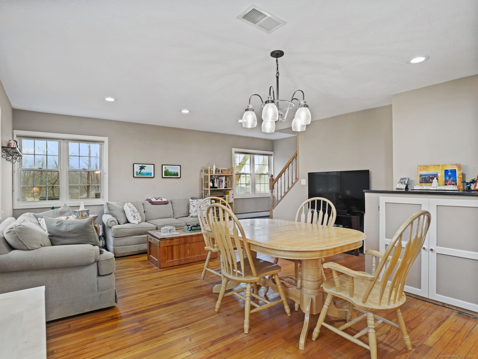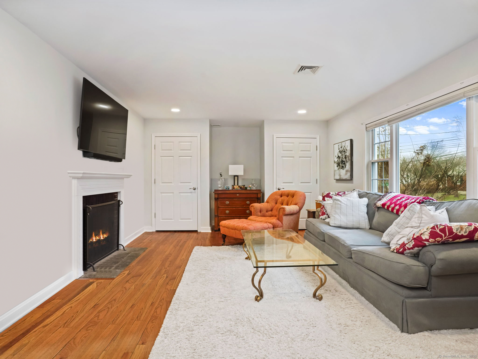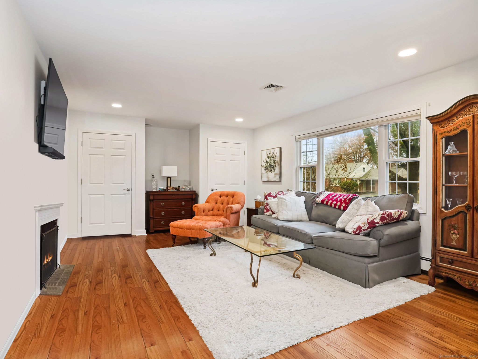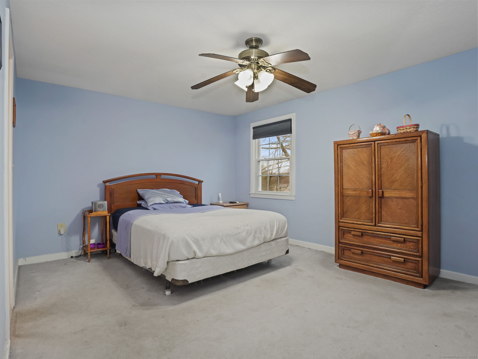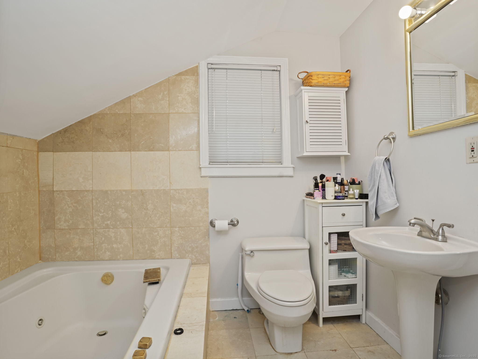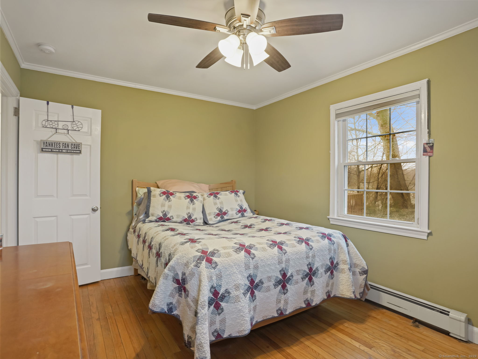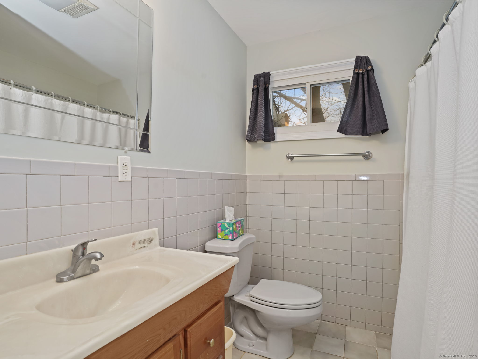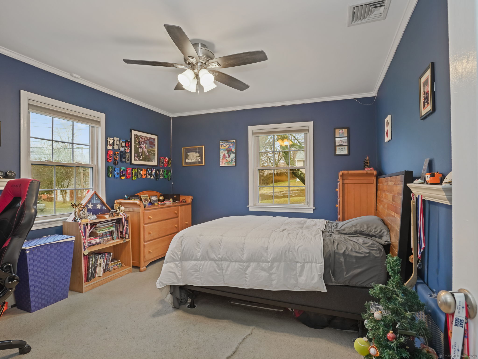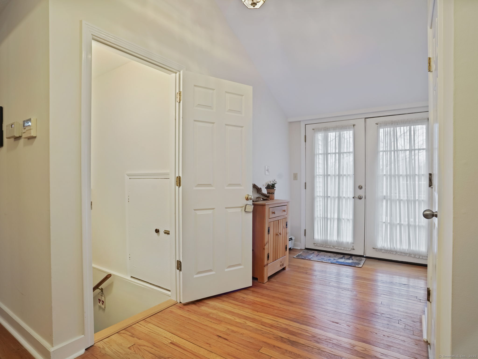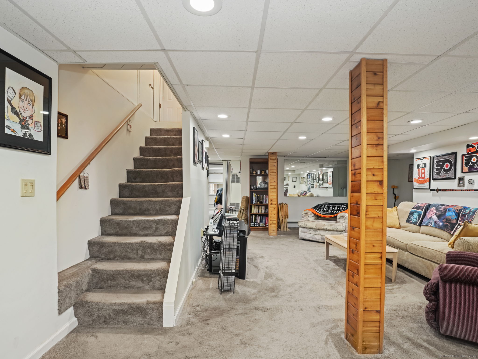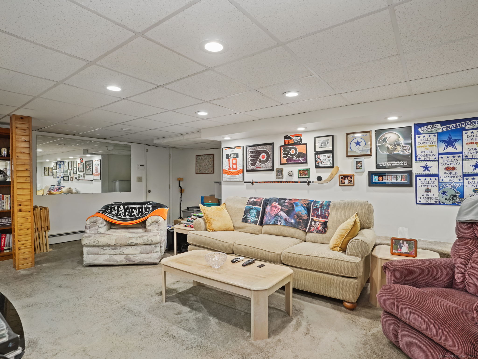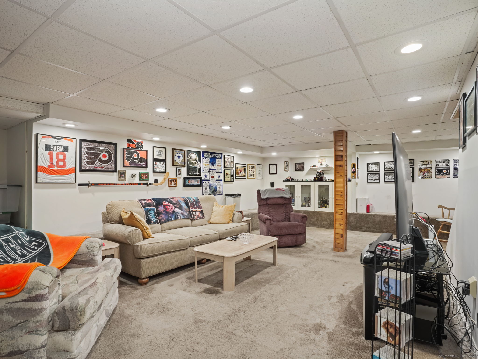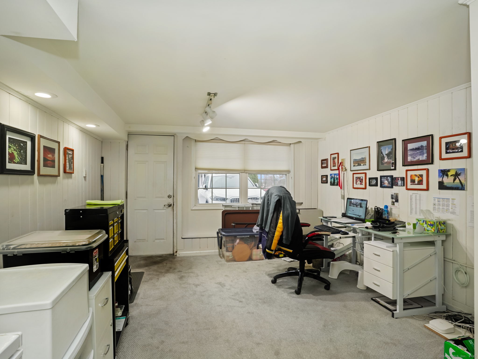More about this Property
If you are interested in more information or having a tour of this property with an experienced agent, please fill out this quick form and we will get back to you!
78 Oceanview Terrace, Stratford CT 06614
Current Price: $499,900
 3 beds
3 beds  3 baths
3 baths  2691 sq. ft
2691 sq. ft
Last Update: 6/2/2025
Property Type: Single Family For Sale
Welcome to 78 Oceanview Terrace - Where Style, Space & Location Come Together. This North End / Hawley lane area home offers over just under 2,700 square feet of beautifully designed living space in a prime location right near the Trumbull town line, just minutes from the Merritt Parkway, shopping and restaurants - the definition of optimum convenience. Step inside to a gorgeously updated kitchen, featuring an abundance of cabinetry trimmed to the ceiling, sleek light stone countertops, a built-in microwave, and a spacious center island with a built-in gas range - perfect for cooking and gathering. The open-concept layout flows effortlessly into the living room, making it an entertainers dream. The main level features two generously sized bedrooms, while the entire second floor is home to a private and spacious primary suite - your own personal retreat. Downstairs, the finished lower level offers incredible flexibility with its own private entrance from the driveway, ideal for a home office, in-law setup, or bonus living space. Enjoy the outdoors on your expansive deck overlooking the backyard. Shed included w/ mower, leaf blower, snow blower & addtl power tools. Low maintenance, vinyl siding, central air & natural gas. 78 Oceanview Terrace truly offers an incredible amount of living space, thoughtful updates, and unbeatable location.
78 Oceanview Ter.
MLS #: 24084390
Style: Cape Cod,Ranch
Color:
Total Rooms:
Bedrooms: 3
Bathrooms: 3
Acres: 0.23
Year Built: 1950 (Public Records)
New Construction: No/Resale
Home Warranty Offered:
Property Tax: $8,408
Zoning: RS-3
Mil Rate:
Assessed Value: $209,160
Potential Short Sale:
Square Footage: Estimated HEATED Sq.Ft. above grade is 1985; below grade sq feet total is 706; total sq ft is 2691
| Appliances Incl.: | Gas Range,Microwave,Dishwasher |
| Laundry Location & Info: | Lower Level Laundry Room. |
| Fireplaces: | 1 |
| Basement Desc.: | Full,Fully Finished,Walk-out,Full With Walk-Out |
| Exterior Siding: | Vinyl Siding |
| Exterior Features: | Shed,Deck |
| Foundation: | Concrete |
| Roof: | Asphalt Shingle |
| Parking Spaces: | 1 |
| Garage/Parking Type: | Attached Garage |
| Swimming Pool: | 0 |
| Waterfront Feat.: | Not Applicable |
| Lot Description: | Corner Lot |
| Occupied: | Owner |
Hot Water System
Heat Type:
Fueled By: Baseboard,Hot Water.
Cooling: Central Air
Fuel Tank Location:
Water Service: Public Water Connected
Sewage System: Public Sewer Connected
Elementary: Per Board of Ed
Intermediate:
Middle:
High School: Per Board of Ed
Current List Price: $499,900
Original List Price: $499,900
DOM: 59
Listing Date: 3/31/2025
Last Updated: 5/16/2025 2:45:11 PM
Expected Active Date: 4/4/2025
List Agent Name: Matt Nuzie
List Office Name: RE/MAX Right Choice
