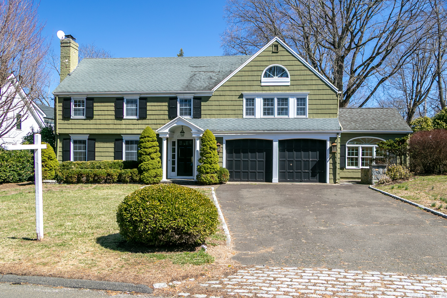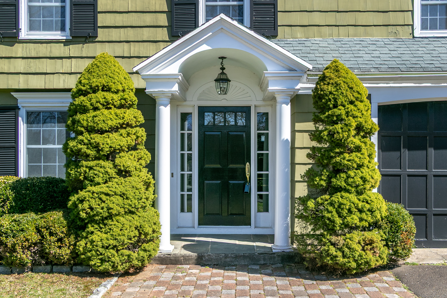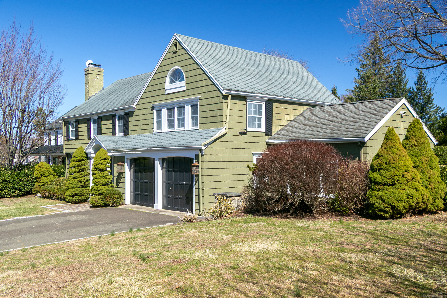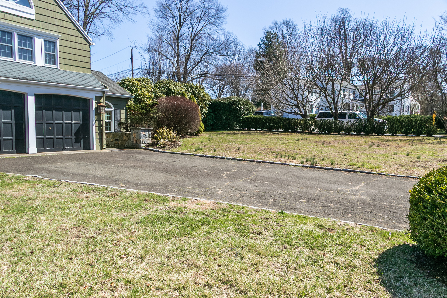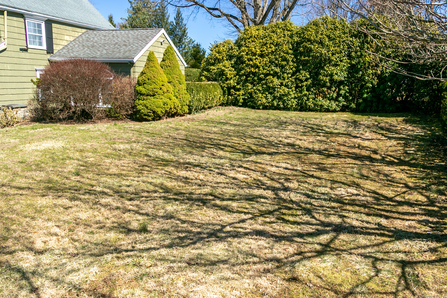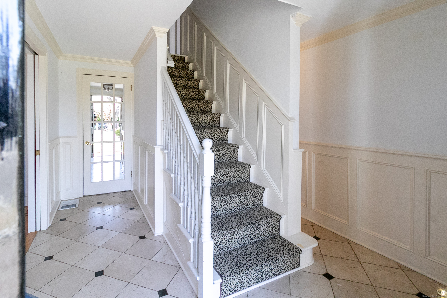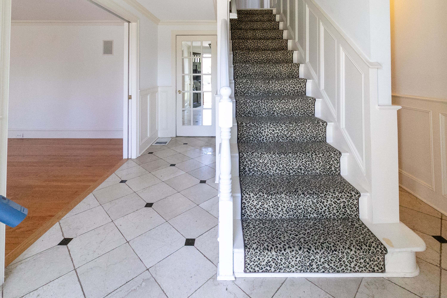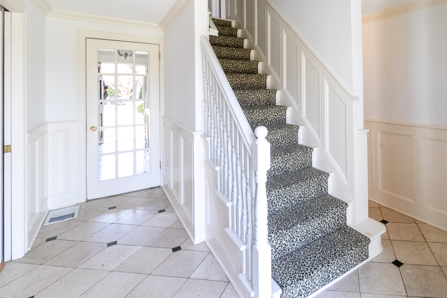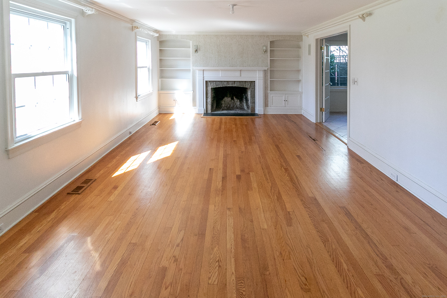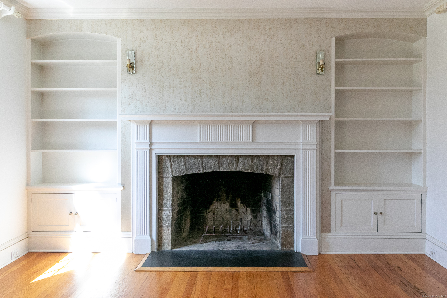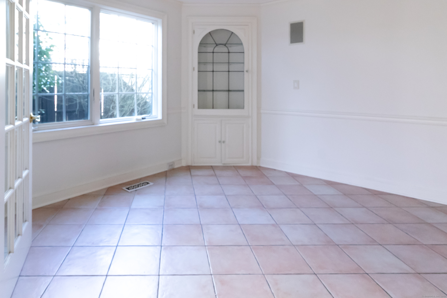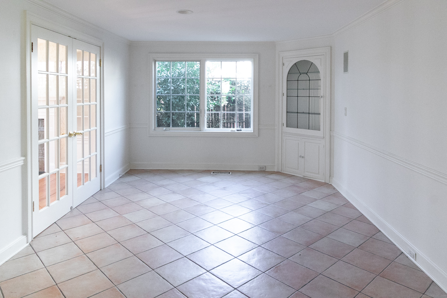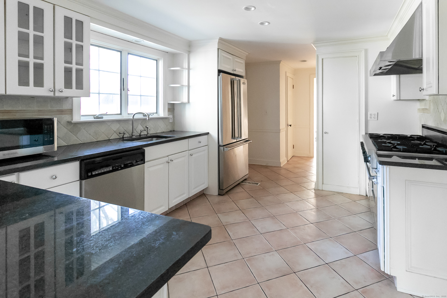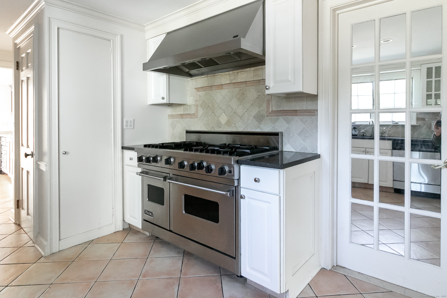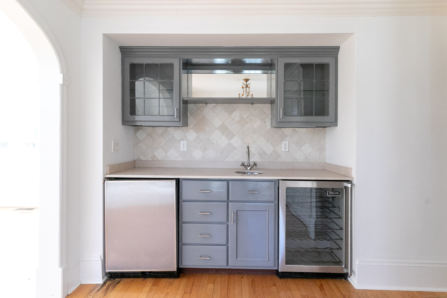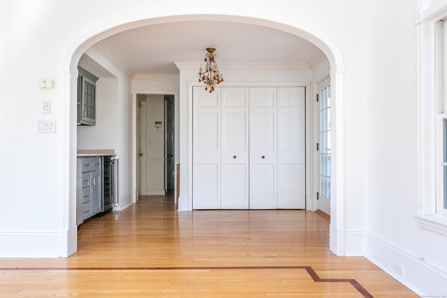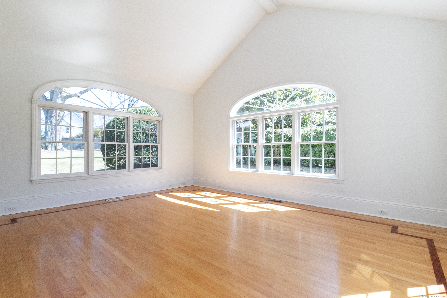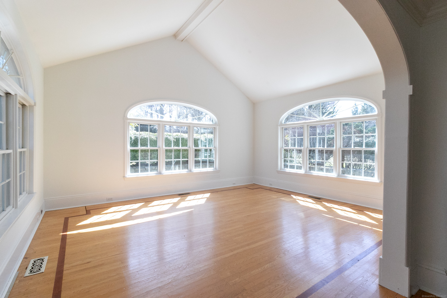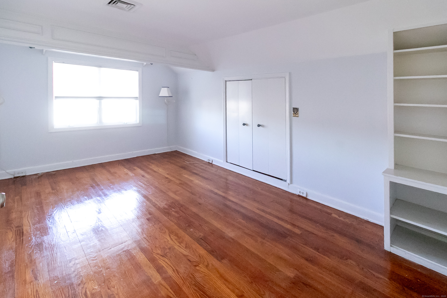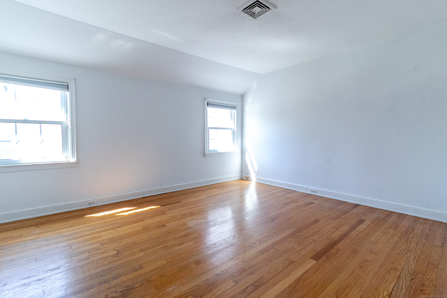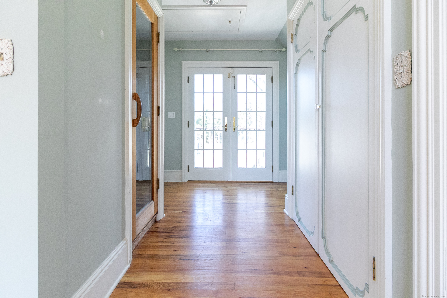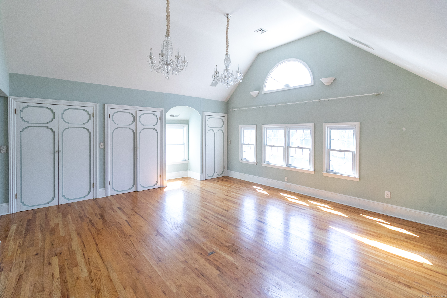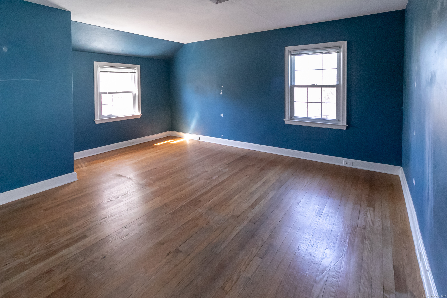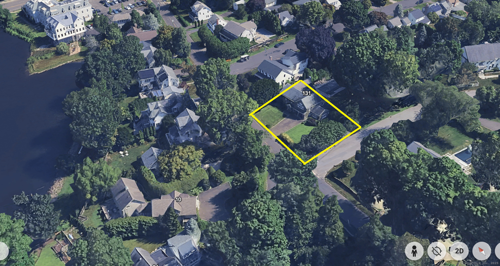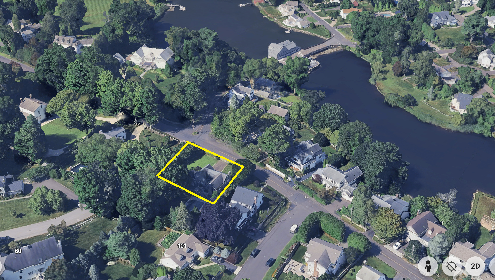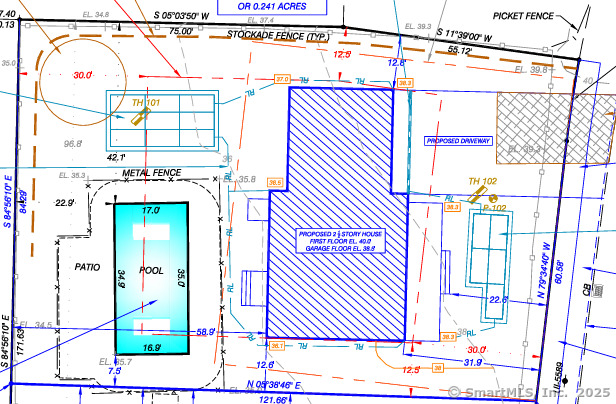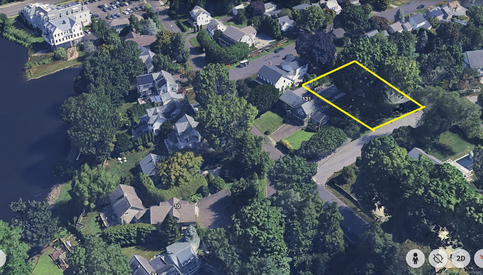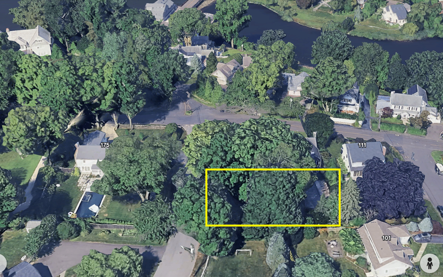More about this Property
If you are interested in more information or having a tour of this property with an experienced agent, please fill out this quick form and we will get back to you!
131 Sasco Hill Road, Fairfield CT 06824
Current Price: $1,250,000
 4 beds
4 beds  3 baths
3 baths  4249 sq. ft
4249 sq. ft
Last Update: 6/23/2025
Property Type: Single Family For Sale
Classic home in Sasco Hill, Southport. Fairfield living at its best! Walk to Sasco Beach, Southport Village, and Southport Harbor. This four-bedroom colonial home offers endless possibilities. Vaulted ceilings with natural light and sun. Limited water views from second floor bedrooms. Kitchen equipped with 6 burner Viking range and wet bar. Formal dining room with fireplace. Finished lower level, attached two car garage, exterior blue stone patio. Conveniently located close to commuting access via car or train. This home is not in a flood zone and the location offers gas/sewer/water. This home is being offered as is, offering a great rehab/renovation project. *Recently subdivided. (See 24 Tide Mill Terrace, also for sale $995,000) * Rear 20 x 20 two story section of existing home must be removed to be zoning compliant with new resubdivision. This will reduce the existing home square footage by approximately 800 sf.
Harbor Road, over the bridge to Sasco Hill
MLS #: 24084373
Style: Colonial
Color:
Total Rooms:
Bedrooms: 4
Bathrooms: 3
Acres: 0.27
Year Built: 1939 (Public Records)
New Construction: No/Resale
Home Warranty Offered:
Property Tax: $16,876
Zoning: A
Mil Rate:
Assessed Value: $604,870
Potential Short Sale:
Square Footage: Estimated HEATED Sq.Ft. above grade is 3749; below grade sq feet total is 500; total sq ft is 4249
| Appliances Incl.: | Gas Range,Microwave,Refrigerator,Dishwasher,Washer,Dryer,Wine Chiller |
| Laundry Location & Info: | Main Level |
| Fireplaces: | 2 |
| Interior Features: | Sauna |
| Basement Desc.: | Full,Partially Finished |
| Exterior Siding: | Shingle,Wood |
| Exterior Features: | Balcony,Deck,Gutters,French Doors,Patio |
| Foundation: | Concrete |
| Roof: | Asphalt Shingle |
| Parking Spaces: | 2 |
| Garage/Parking Type: | Attached Garage |
| Swimming Pool: | 0 |
| Waterfront Feat.: | Beach Rights |
| Lot Description: | Corner Lot,Level Lot |
| In Flood Zone: | 0 |
| Occupied: | Vacant |
Hot Water System
Heat Type:
Fueled By: Hot Air.
Cooling: Central Air
Fuel Tank Location:
Water Service: Public Water Connected
Sewage System: Public Sewer Connected
Elementary: Mill Hill
Intermediate:
Middle:
High School: Fairfield Ludlowe
Current List Price: $1,250,000
Original List Price: $1,250,000
DOM: 45
Listing Date: 3/31/2025
Last Updated: 5/31/2025 12:58:18 PM
List Agent Name: Edward Pinto
List Office Name: The Pinto Group R. E. Services
