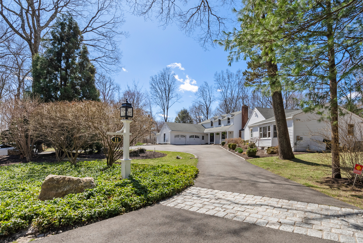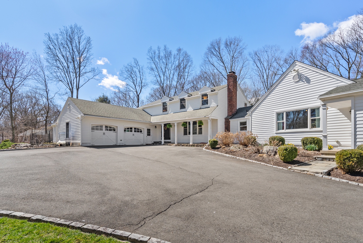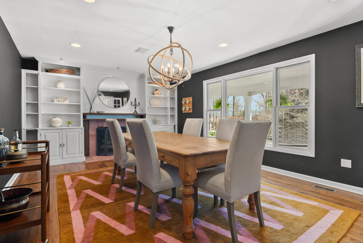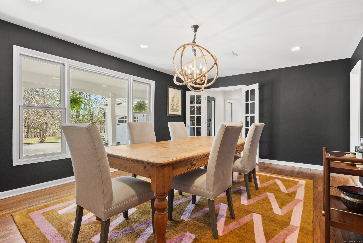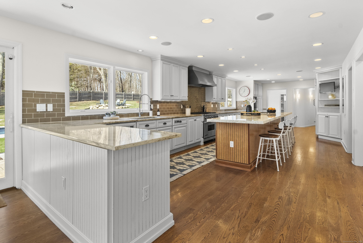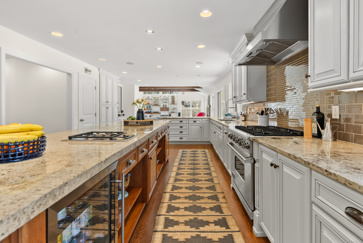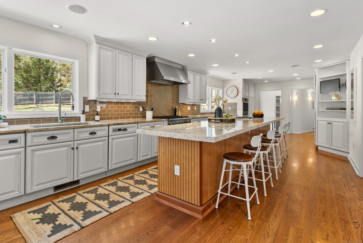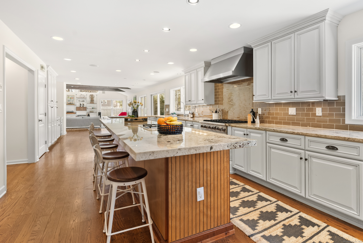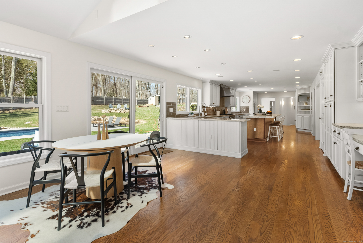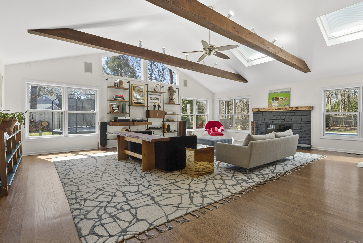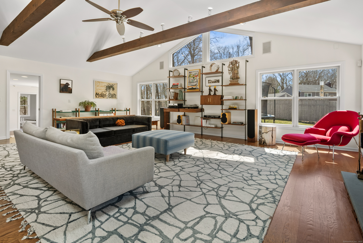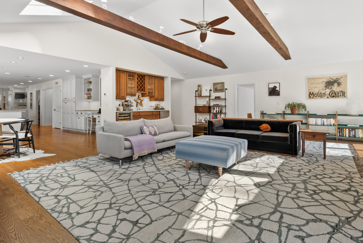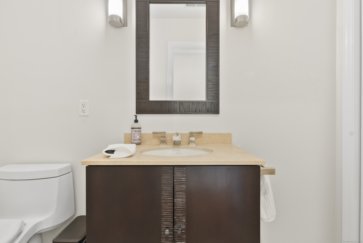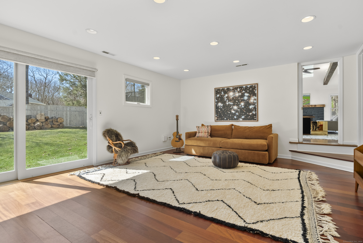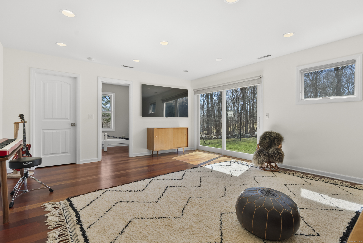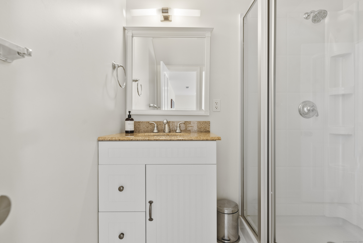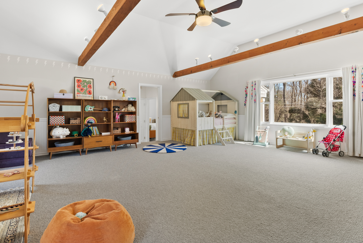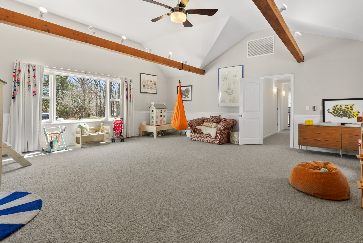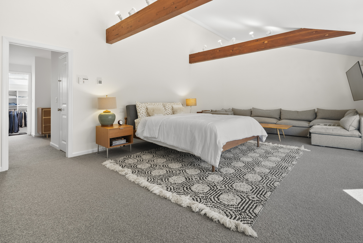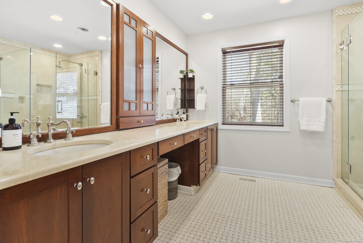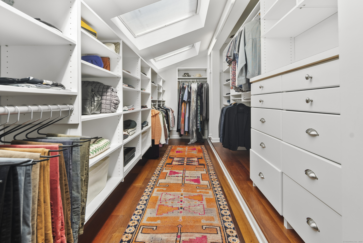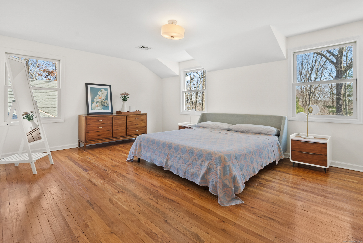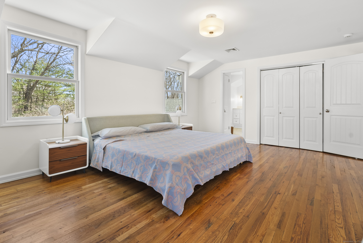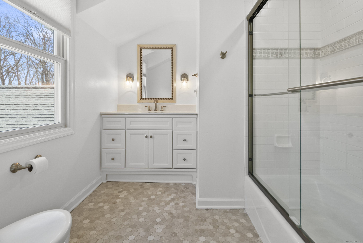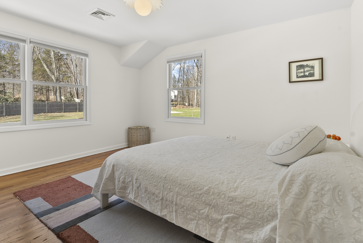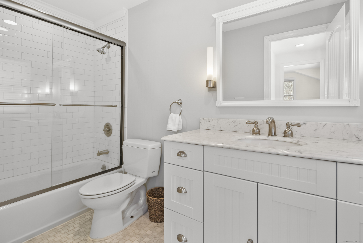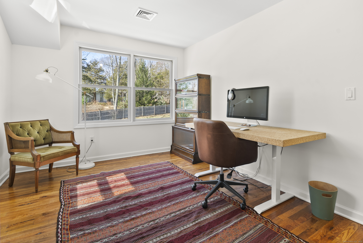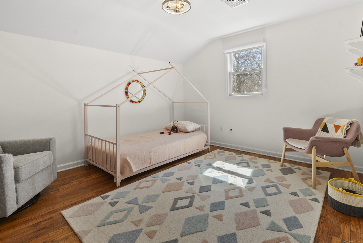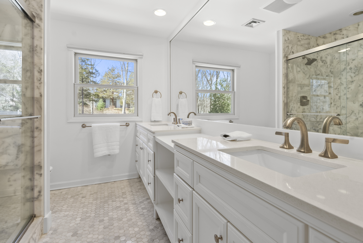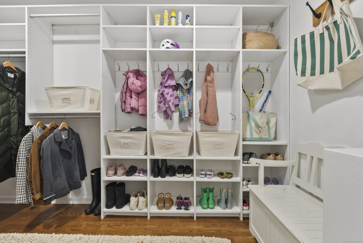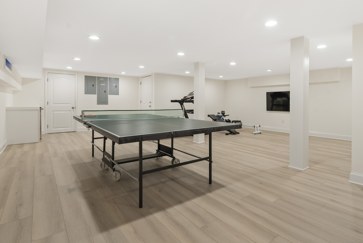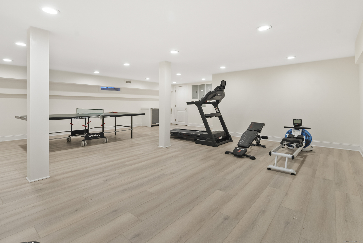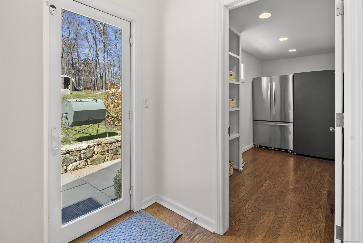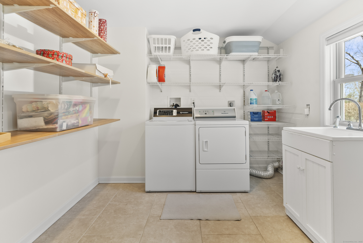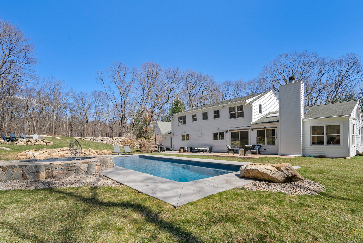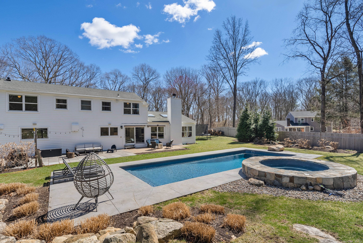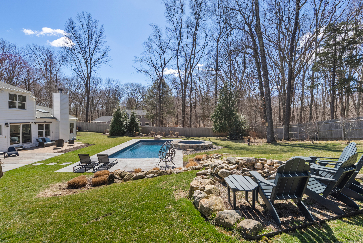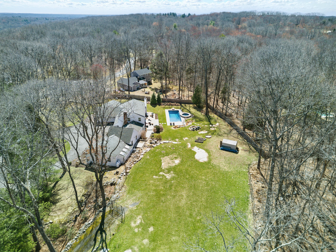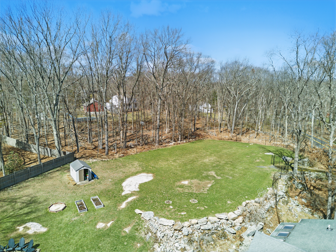More about this Property
If you are interested in more information or having a tour of this property with an experienced agent, please fill out this quick form and we will get back to you!
11 South Tannery Lane, Weston CT 06883
Current Price: $1,815,000
 5 beds
5 beds  6 baths
6 baths  5391 sq. ft
5391 sq. ft
Last Update: 6/19/2025
Property Type: Single Family For Sale
Welcome to this expansive 5,263-square-foot Colonial, where classic charm meets modern luxury. This home offers five bedrooms, five and a half bathrooms, and a layout ideal for multi-generational living or hosting guests. Step inside to discover the heart of the home-a custom chefs kitchen featuring a double-length island, perfect for gathering and creating lasting memories. The kitchen flows seamlessly into the inviting family room, with vaulted ceilings, exposed beams, a wet bar, and expansive windows that bathe the space in natural light. Sliding doors lead to the 2-acre, fully fenced backyard, complete with a pool, hot tub, and open space ready for your vision-whether a pickleball court, basketball court, or outdoor lounge. The first-floor primary suite offers a private entrance, walk-in closet, plush wool carpet, and a luxurious en-suite bath, creating a serene retreat. Adjacent is a bonus room for added flexibility. The main level also features an office/au pair suite, gym, and private terrace. Upstairs, four additional bedrooms include a second primary suite with a walk-in closet and en-suite bath. Two other bedrooms share a full bathroom, with one featuring its own en-suite. A cozy dining room with a fireplace and custom mantel enhances the charm. Convenient main-floor laundry and a finished basement with durable, freshly epoxied floors complete this home. Located in Lower Weston, this property combines tranquility with easy access to the Merritt Parkway and Westport
GPS Friendly
MLS #: 24084367
Style: Colonial
Color: white
Total Rooms:
Bedrooms: 5
Bathrooms: 6
Acres: 2.07
Year Built: 1965 (Public Records)
New Construction: No/Resale
Home Warranty Offered:
Property Tax: $25,521
Zoning: R
Mil Rate:
Assessed Value: $1,087,380
Potential Short Sale:
Square Footage: Estimated HEATED Sq.Ft. above grade is 5391; below grade sq feet total is ; total sq ft is 5391
| Appliances Incl.: | Oven/Range,Wall Oven,Microwave,Range Hood,Refrigerator,Freezer,Dishwasher,Washer,Dryer,Wine Chiller |
| Laundry Location & Info: | Main Level |
| Fireplaces: | 2 |
| Basement Desc.: | Partial,Sump Pump,Storage,Partially Finished |
| Exterior Siding: | Shingle,Wood |
| Exterior Features: | Shed,Gutters,Lighting,French Doors,Patio |
| Foundation: | Concrete |
| Roof: | Asphalt Shingle |
| Parking Spaces: | 2 |
| Garage/Parking Type: | Attached Garage |
| Swimming Pool: | 1 |
| Waterfront Feat.: | Beach Rights |
| Lot Description: | Fence - Full,Lightly Wooded,Open Lot |
| Nearby Amenities: | Golf Course,Library,Private School(s),Stables/Riding,Tennis Courts |
| Occupied: | Owner |
Hot Water System
Heat Type:
Fueled By: Baseboard,Heat Pump,Zoned.
Cooling: Central Air
Fuel Tank Location: In Basement
Water Service: Private Well
Sewage System: Septic
Elementary: Hurlbutt
Intermediate:
Middle:
High School: Weston
Current List Price: $1,815,000
Original List Price: $1,815,000
DOM: 20
Listing Date: 3/31/2025
Last Updated: 4/26/2025 12:59:30 PM
Expected Active Date: 4/4/2025
List Agent Name: Georgia Wasserman
List Office Name: Coldwell Banker Realty
