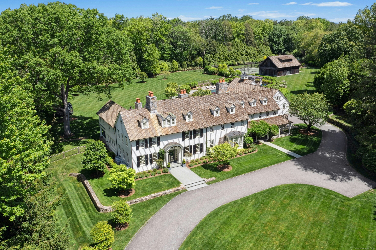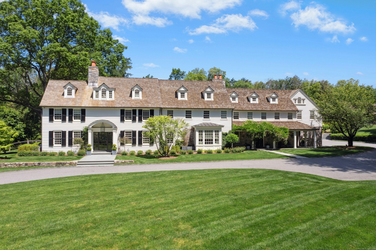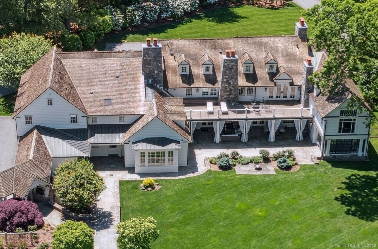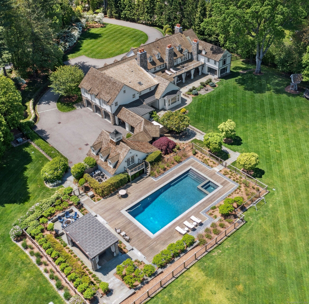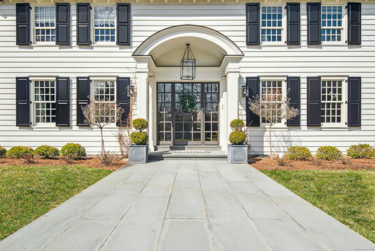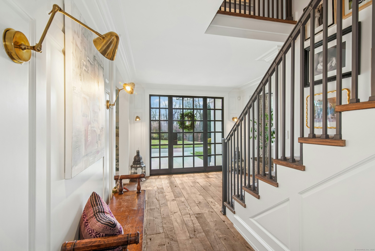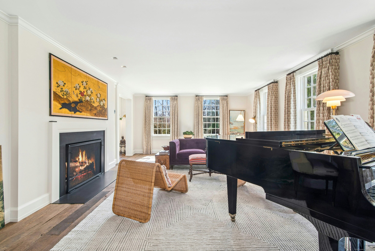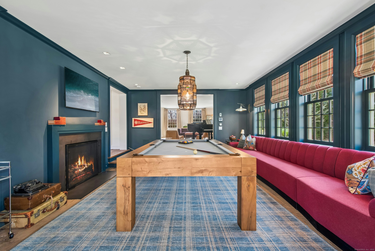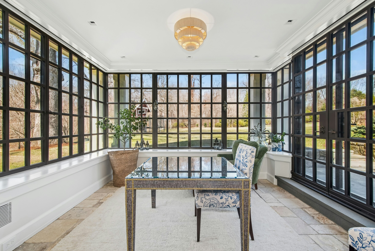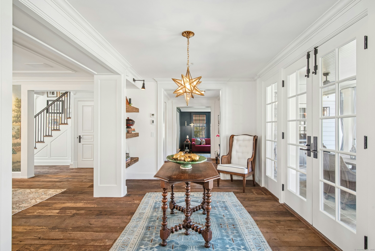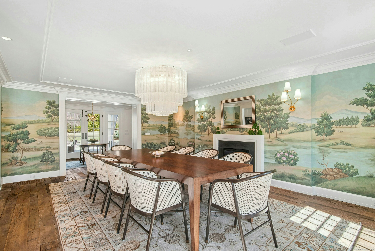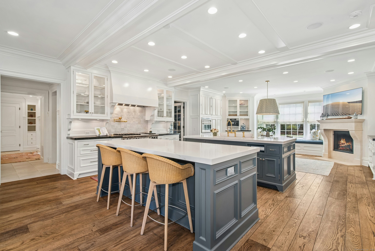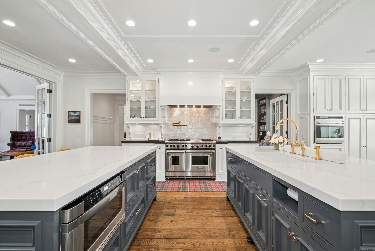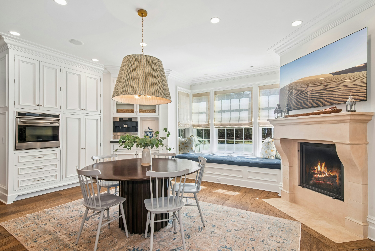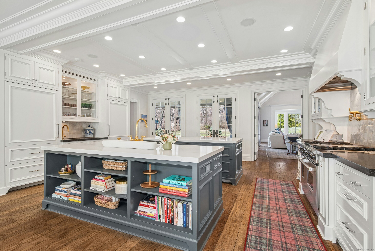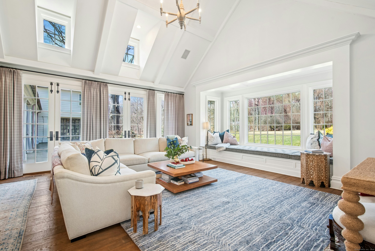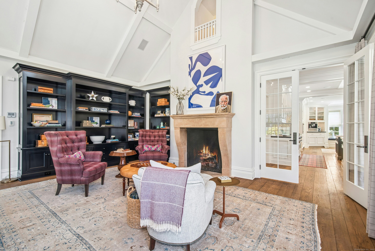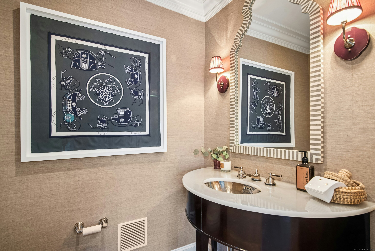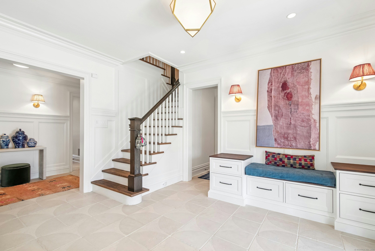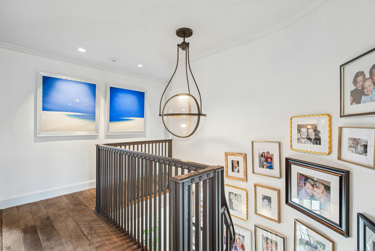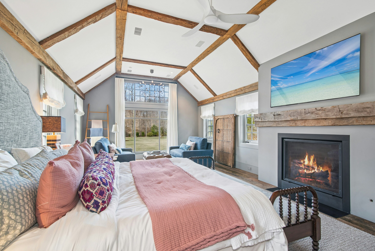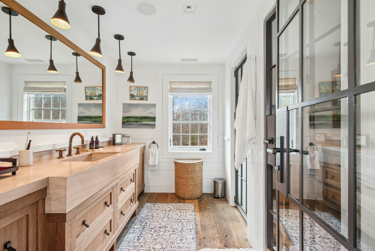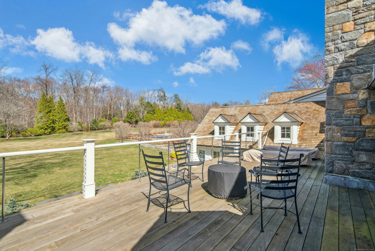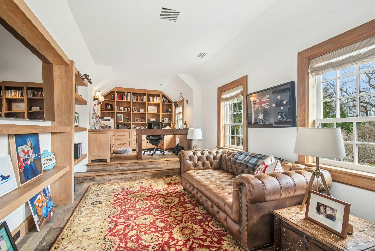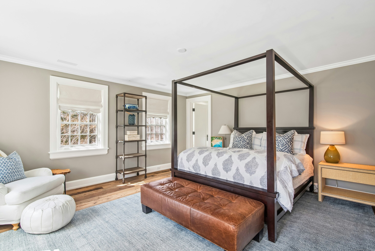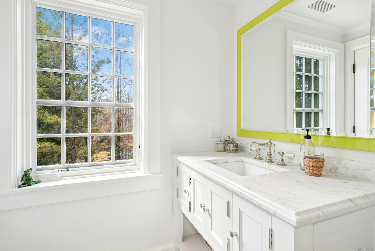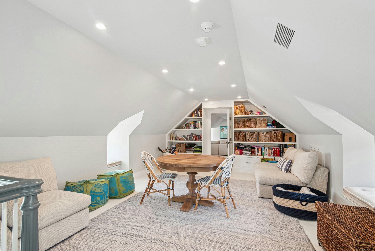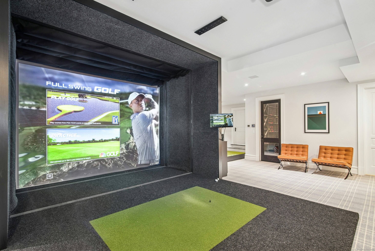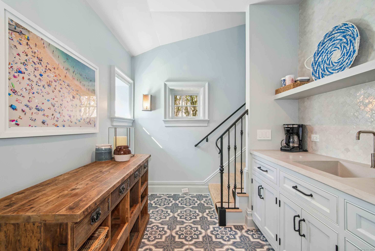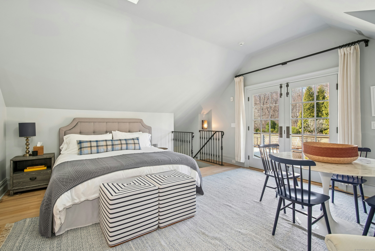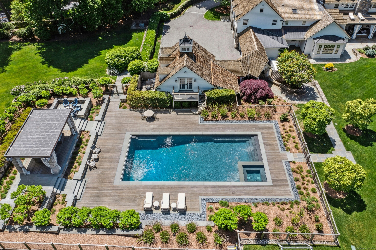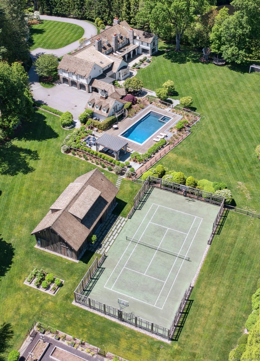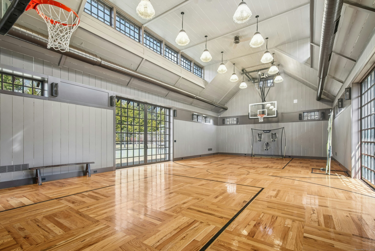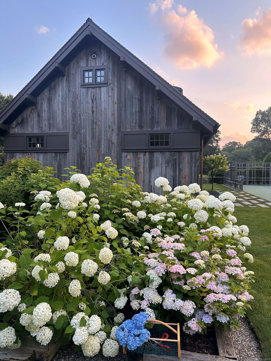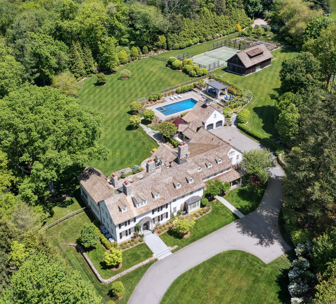More about this Property
If you are interested in more information or having a tour of this property with an experienced agent, please fill out this quick form and we will get back to you!
358 Lukes Wood Road, New Canaan CT 06840
Current Price: $10,995,000
 7 beds
7 beds  11 baths
11 baths  16008 sq. ft
16008 sq. ft
Last Update: 6/16/2025
Property Type: Single Family For Sale
This exquisite 7 bedroom & 11 bath residence set on 4.78 flat acres offers old world aesthetics with modern artistry. The craftsmanship of the millwork, finishes and features is unparalleled including reclaimed oak flooring imported from France and Hopes custom designed steel windows and doors. The living room w/fireplace leads to billiards room and sunroom w/access to back patio w/fireplace. The formal dining room includes custom designed hand painted Gracie wallpaper, and the open gourmet kitchen enjoys luxury appliances, eating area w/ fireplace, pantry, home office & French doors for a seamless indoor-outdoor flow. The family room has a soaring double-height ceiling surrounded by floor to ceiling windows, double doors & fireplace. The primary bedroom suite is a sanctuary on the second-floor w/double doors leading to terrace, two separate bathrooms w/dressing areas and walk in closets. There are 4 ensuite bedrooms, home office, study and laundry area on the second level. A playroom & media room occupy the top floor. The harmonious transition between interior and outdoors is facilitated by numerous access points, connecting the elegant indoor spaces to expansive outdoor spaces, including guest house/pool house leading out to the pool & spa with pergola. The lower level offers versatile space with golf simulator & putting green, bar area, gym/yoga studio, wine cellar & home theatre. Renovated barn w/inlay hardwood floor & sport court is next to tennis court. Prop in CT & NY
Oenoke Ridge to Lukes Wood Road.
MLS #: 24084362
Style: Colonial
Color: white
Total Rooms:
Bedrooms: 7
Bathrooms: 11
Acres: 4.78
Year Built: 1941 (Public Records)
New Construction: No/Resale
Home Warranty Offered:
Property Tax: $81,767
Zoning: 4AC
Mil Rate:
Assessed Value: $5,066,110
Potential Short Sale:
Square Footage: Estimated HEATED Sq.Ft. above grade is 14508; below grade sq feet total is 1500; total sq ft is 16008
| Appliances Incl.: | Oven/Range,Convection Oven,Range Hood,Freezer,Subzero,Dishwasher,Washer,Dryer |
| Laundry Location & Info: | Upper Level |
| Fireplaces: | 5 |
| Energy Features: | Generator |
| Interior Features: | Audio System,Security System |
| Energy Features: | Generator |
| Home Automation: | Entertainment System,Lighting,Security System |
| Basement Desc.: | Full,Fully Finished |
| Exterior Siding: | Clapboard |
| Foundation: | Block,Concrete |
| Roof: | Wood Shingle |
| Parking Spaces: | 5 |
| Garage/Parking Type: | Attached Garage |
| Swimming Pool: | 1 |
| Waterfront Feat.: | Not Applicable |
| Lot Description: | Treed,Level Lot,Professionally Landscaped |
| Occupied: | Owner |
Hot Water System
Heat Type:
Fueled By: Hot Air.
Cooling: Central Air
Fuel Tank Location: Above Ground
Water Service: Private Well
Sewage System: Septic
Elementary: West
Intermediate:
Middle: Saxe Middle
High School: New Canaan
Current List Price: $10,995,000
Original List Price: $10,995,000
DOM: 75
Listing Date: 4/2/2025
Last Updated: 4/3/2025 2:06:17 PM
List Agent Name: Jennifer Crowley
List Office Name: Douglas Elliman of Connecticut
