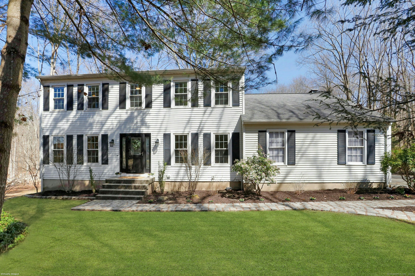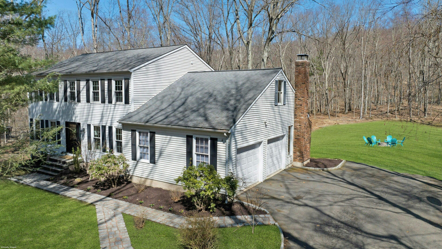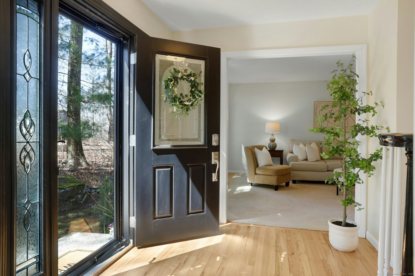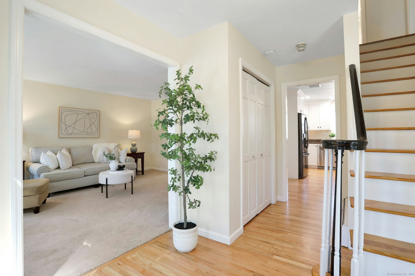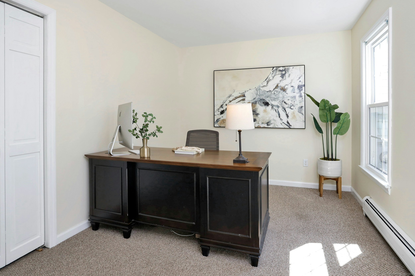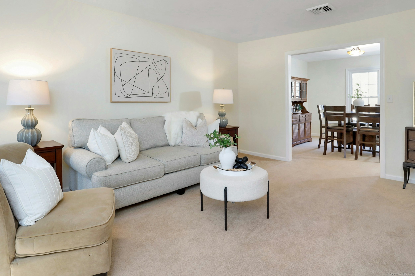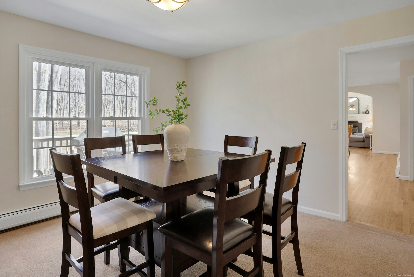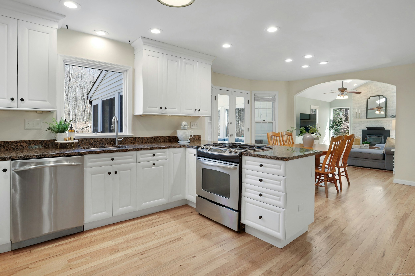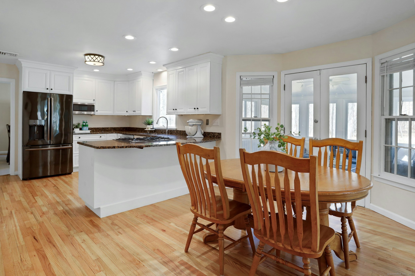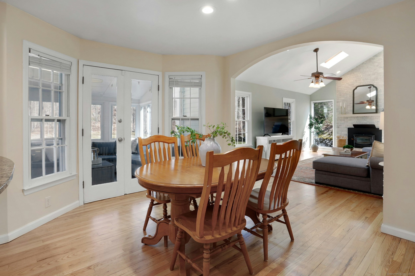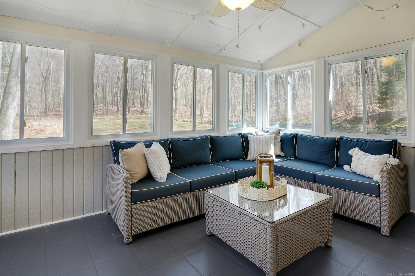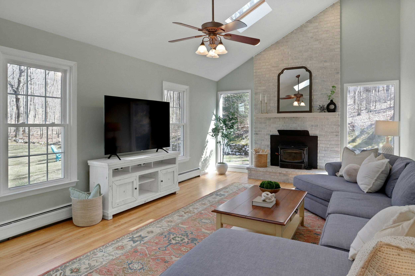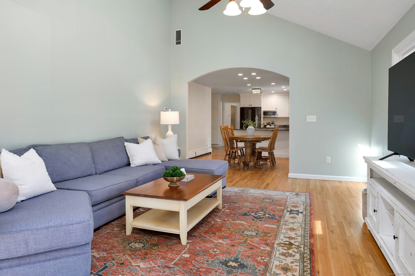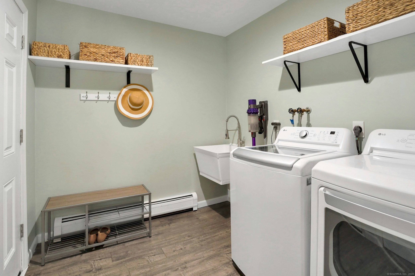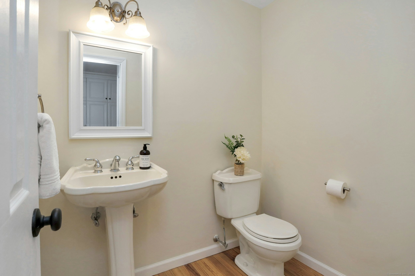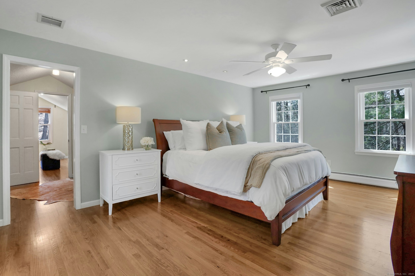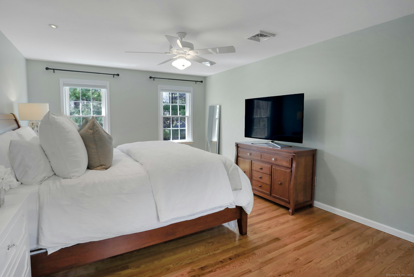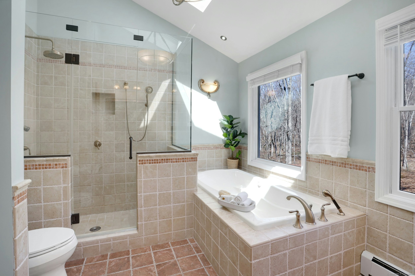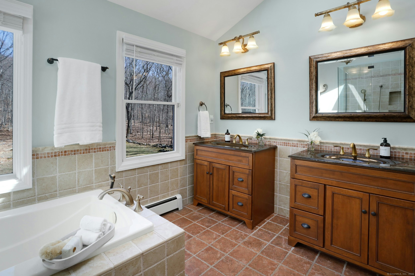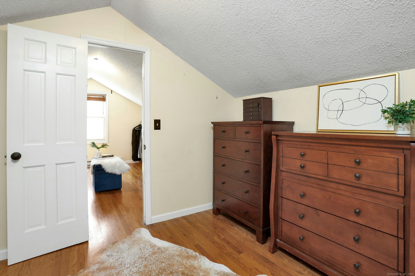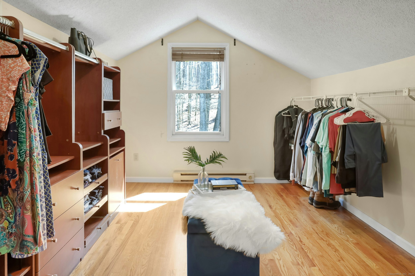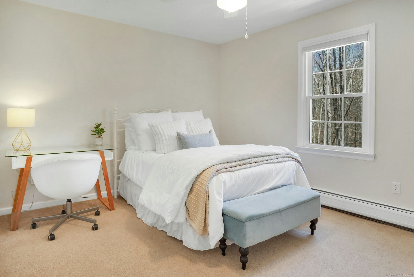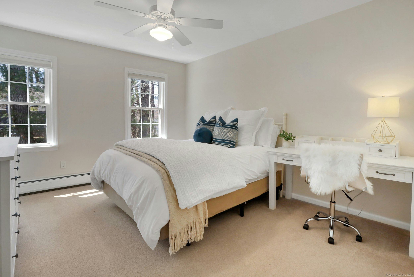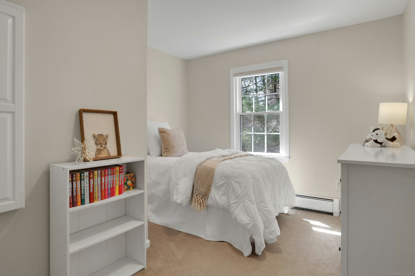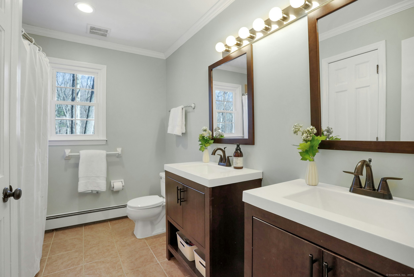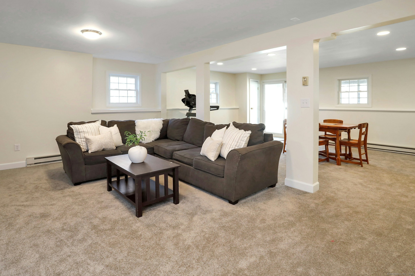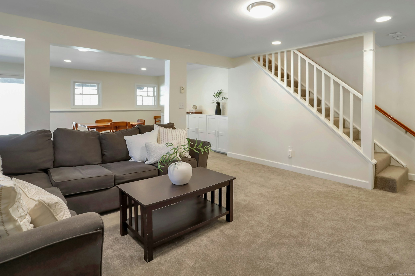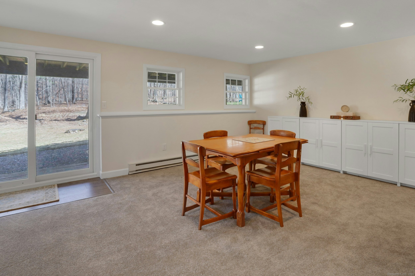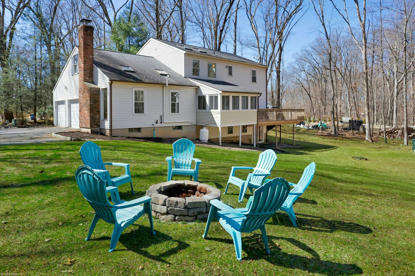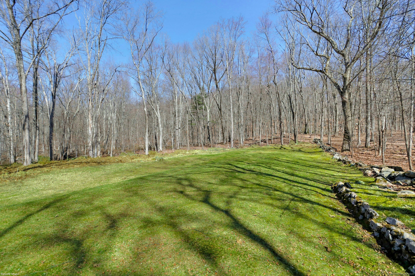More about this Property
If you are interested in more information or having a tour of this property with an experienced agent, please fill out this quick form and we will get back to you!
32 Kristy Drive, Bethel CT 06801
Current Price: $739,900
 4 beds
4 beds  3 baths
3 baths  3200 sq. ft
3200 sq. ft
Last Update: 6/3/2025
Property Type: Single Family For Sale
Welcome to 32 Kristy Drive! Exceptional New England Colonial nestled on a stunning 1.24 acre lot, steps to peaceful & private Whispering Pines cul-de-sac. Seamlessly blending classic charm with modern comfort, this 4 bedroom, 2.1 bath residence offers 3,200 s/f of beautifully updated & thoughtfully designed living space. Upon entering, guests are greeted by a sun-soaked front foyer with gleaming newly refinished hardwood floors (2025), versatile office/den and formal living and dining rooms with open and easy flow, perfect for entertaining. Adjacent, a spacious chefs kitchen, casual dining area and phenomenal family room with fireplace, soaring ceilings, oversized windows & skylights. Completing the main floor, a crisply remodeled laundry/mudroom (2022), powder room, 2-car garage and sunroom with access to a fantastic deck perfect for enjoying the serene backyard. Upstairs, a sprawling primary suite with en-suite bath w/vaulted ceilings and double-custom WIC. Three additional well-sized bedrooms share an updated hallway full bath. On the lower level, ample storage and a renovated walk-out recreation room with new windows and doors (2022). Meticulously maintained with many upgrades - interior painting (2025), new well water tank (2025), new AC (2020) and generator-ready electrical panel (2020), to name a few - this home truly has it all. Turn-key, minutes to downtown, shopping, dining and easy commute to I-84 - all the best of Bethel, CT!
I-84 to Exit 8 to Stony Hill, Right on Old Hawleyville, Left onto Kristy Drive; home is to the left, access via shared driveway.
MLS #: 24084356
Style: Colonial
Color: White
Total Rooms:
Bedrooms: 4
Bathrooms: 3
Acres: 1.24
Year Built: 1985 (Public Records)
New Construction: No/Resale
Home Warranty Offered:
Property Tax: $12,164
Zoning: R-80
Mil Rate:
Assessed Value: $416,990
Potential Short Sale:
Square Footage: Estimated HEATED Sq.Ft. above grade is 2680; below grade sq feet total is 520; total sq ft is 3200
| Appliances Incl.: | Oven/Range,Microwave,Refrigerator,Dishwasher,Washer,Dryer |
| Laundry Location & Info: | Main Level |
| Fireplaces: | 1 |
| Interior Features: | Auto Garage Door Opener,Cable - Available,Security System |
| Basement Desc.: | Full,Partially Finished,Full With Walk-Out |
| Exterior Siding: | Vinyl Siding |
| Exterior Features: | Shed,Deck |
| Foundation: | Concrete |
| Roof: | Asphalt Shingle |
| Parking Spaces: | 2 |
| Garage/Parking Type: | Attached Garage |
| Swimming Pool: | 0 |
| Waterfront Feat.: | Not Applicable |
| Lot Description: | Rear Lot,In Subdivision,Lightly Wooded,Borders Open Space,Level Lot,On Cul-De-Sac |
| Nearby Amenities: | Health Club,Library,Medical Facilities,Playground/Tot Lot,Public Transportation,Shopping/Mall,Tennis Courts |
| Occupied: | Owner |
Hot Water System
Heat Type:
Fueled By: Baseboard.
Cooling: Ceiling Fans,Central Air
Fuel Tank Location: In Basement
Water Service: Private Well
Sewage System: Septic
Elementary: Per Board of Ed
Intermediate: R.M.T. Johnson
Middle: Bethel
High School: Bethel
Current List Price: $739,900
Original List Price: $739,900
DOM: 20
Listing Date: 4/2/2025
Last Updated: 4/25/2025 7:53:51 PM
Expected Active Date: 4/5/2025
List Agent Name: Lauren Parr
List Office Name: Houlihan Lawrence
