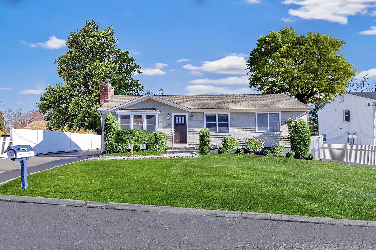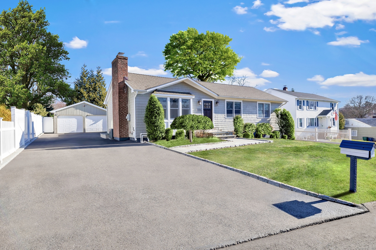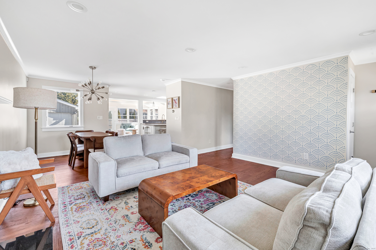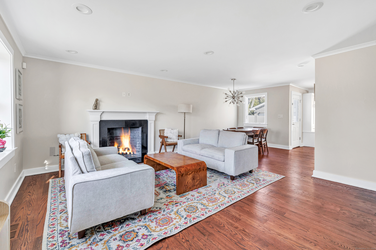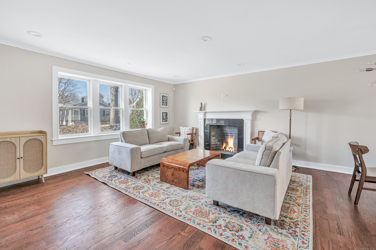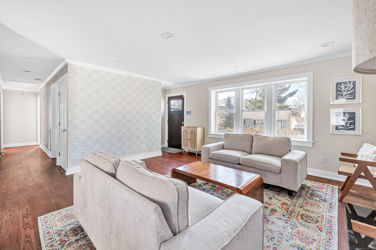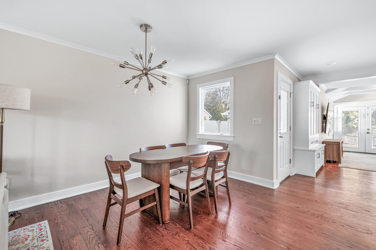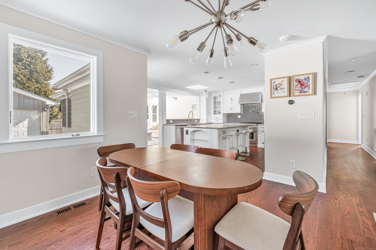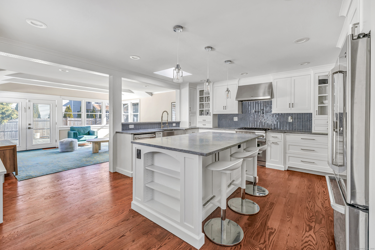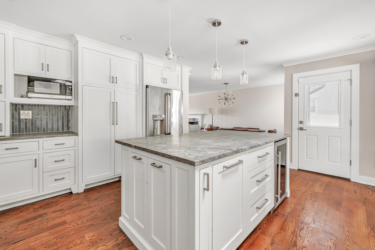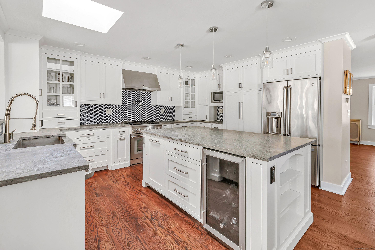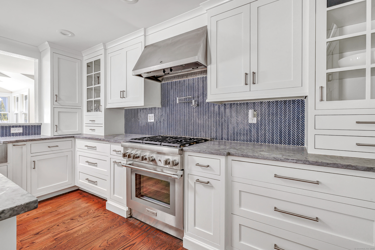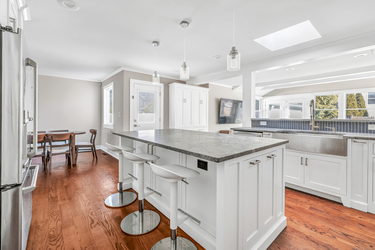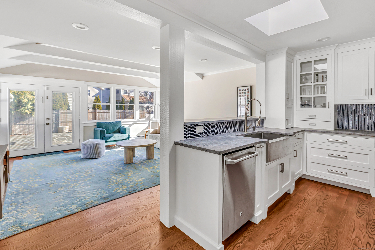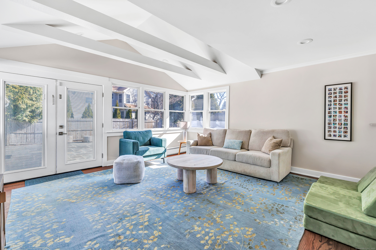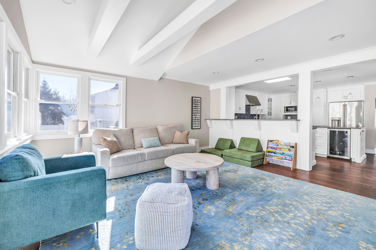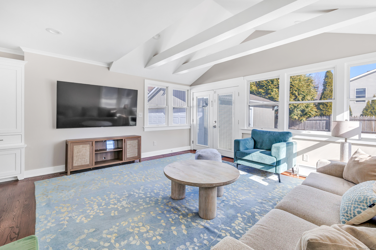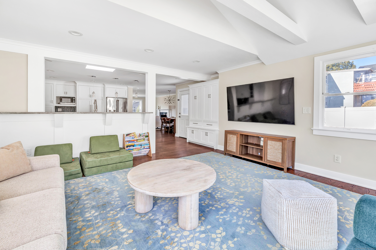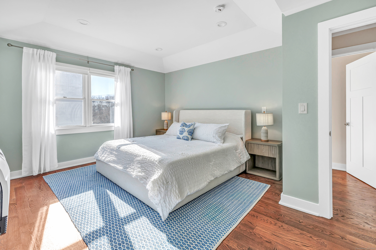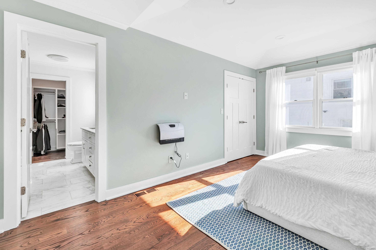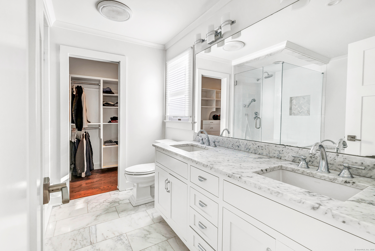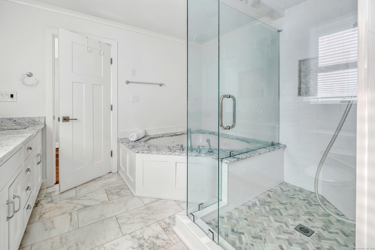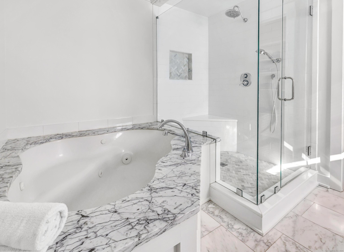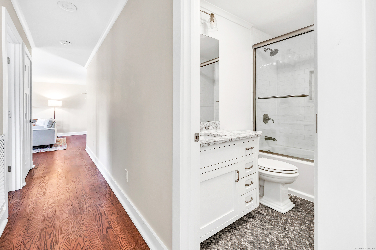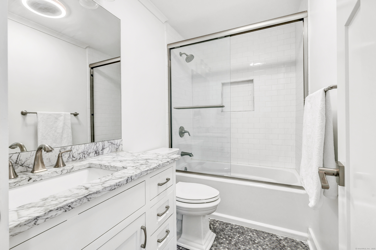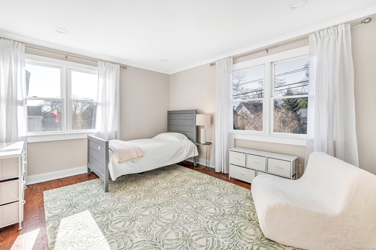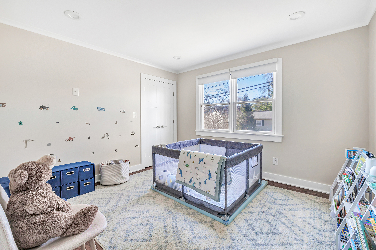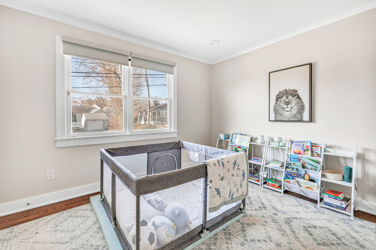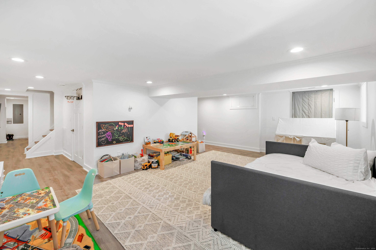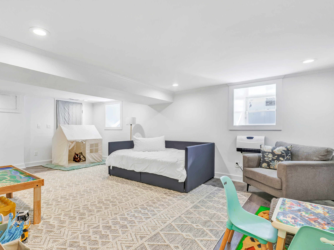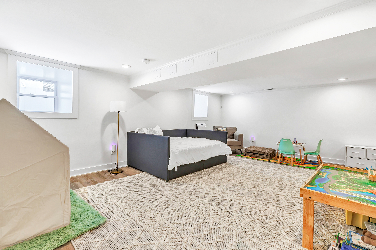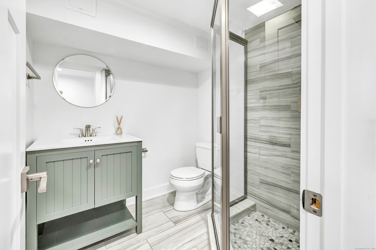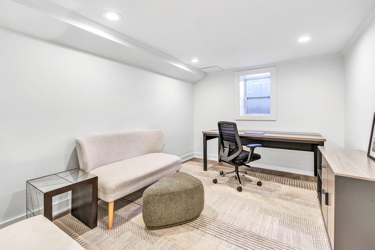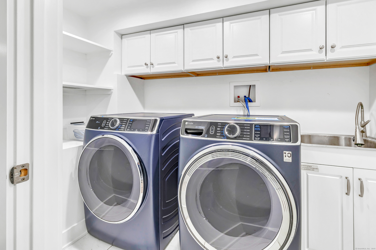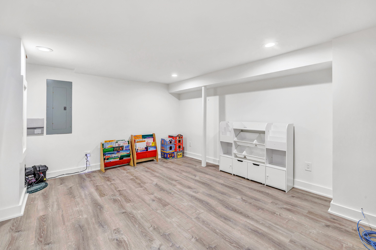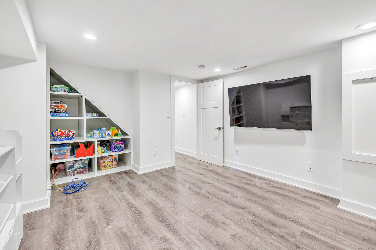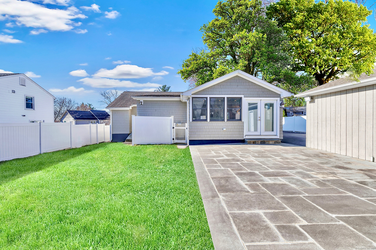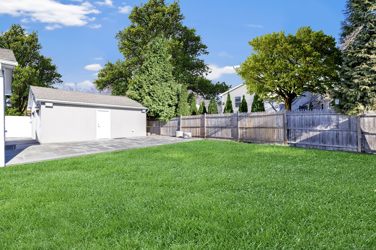More about this Property
If you are interested in more information or having a tour of this property with an experienced agent, please fill out this quick form and we will get back to you!
154 Warsaw Street, Fairfield CT 06825
Current Price: $900,000
 3 beds
3 beds  3 baths
3 baths  2829 sq. ft
2829 sq. ft
Last Update: 6/23/2025
Property Type: Single Family For Sale
This is the FULLY renovated, turn-key home youve been searching for! Exquisitely crafted, this 3 Bedroom, 3 Bath ranch-style home exudes a bright & airy feel the moment you walk in. The expansive, open-concept Living & Dining areas are bathed in natural light, offering a seamless flow throughout the entire first level. The Chefs Kitchen is a masterpiece, featuring custom cabinetry, a magnificent marble island & countertops, a stainless steel farmers sink, brand new backsplash & top-tier appliances, including a NEW 5-burner Theramdore Gas Range. The dream Kitchen is further elevated w/ a beverage cooler, a pantry w/ pull-out drawers, & a pot filler for ultimate convenience. To further emphasize the remarkable open-concept living this home provides, nestled right off the Kitchen is the spacious Family Room; boasting soaring Cathedral ceilings w/ dramatic wood beams, providing a breathtaking setting that seamlessly connects to the serene Bluestone Patio. French doors lead to your lush Backyard sanctuary, where you can dine Al fresco or unwind in complete privacy. The Primary Suite is a true retreat, complete w/ elegant tray ceilings & a custom Walk-In Closet. The opulent marble en-suite Bath features a luxurious soaking tub, a sleek glass-enclosed shower, & dual vanities w/ exquisite finishes, providing a spa-like experience right at home. 2 additional, spacious Bedrooms share an impeccably designed Marble Bath, offering both style & function. The fully finished lower level
extends the homes luxury, completely remodeled w/ high quality LPV flooring,brand new French drainage system, & full waterproofing w/ a lifetime guarantee.This versatile space can be a Play/Rec room, a potential 4th Bedroom or In-Law Suite/Private Office, equipped w/ a Full Bath.This prime location has everything you need; just minutes away from Black Rock Shopping, Trader Joes, beautiful Beaches & Golf courses, award-winning restaurants, Metro North, Vibrant Downtown Fairfield & so much more!
Tunxis Hill Rd. to Lenox Rd. to Warsaw St.
MLS #: 24084338
Style: Ranch
Color:
Total Rooms:
Bedrooms: 3
Bathrooms: 3
Acres: 0.16
Year Built: 1956 (Public Records)
New Construction: No/Resale
Home Warranty Offered:
Property Tax: $8,357
Zoning: B
Mil Rate:
Assessed Value: $299,530
Potential Short Sale:
Square Footage: Estimated HEATED Sq.Ft. above grade is 1731; below grade sq feet total is 1098; total sq ft is 2829
| Appliances Incl.: | Gas Range,Microwave,Range Hood,Refrigerator,Icemaker,Dishwasher,Washer,Dryer,Wine Chiller |
| Laundry Location & Info: | Lower Level |
| Fireplaces: | 1 |
| Energy Features: | Extra Insulation,Programmable Thermostat,Thermopane Windows |
| Interior Features: | Auto Garage Door Opener,Cable - Pre-wired,Open Floor Plan |
| Energy Features: | Extra Insulation,Programmable Thermostat,Thermopane Windows |
| Home Automation: | Security System,Thermostat(s) |
| Basement Desc.: | Full,Heated,Sump Pump,Fully Finished,Hatchway Access,Cooled,Interior Access |
| Exterior Siding: | Shingle,Cedar |
| Exterior Features: | Gutters,Garden Area,Lighting,French Doors,Patio |
| Foundation: | Concrete |
| Roof: | Asphalt Shingle |
| Parking Spaces: | 2 |
| Garage/Parking Type: | Detached Garage |
| Swimming Pool: | 0 |
| Waterfront Feat.: | Beach Rights,Water Community |
| Lot Description: | Fence - Partial,Fence - Privacy,Level Lot,Professionally Landscaped |
| Nearby Amenities: | Golf Course,Health Club,Lake,Library,Medical Facilities,Park,Playground/Tot Lot,Public Rec Facilities |
| In Flood Zone: | 0 |
| Occupied: | Owner |
Hot Water System
Heat Type:
Fueled By: Hot Water.
Cooling: Central Air
Fuel Tank Location: Above Ground
Water Service: Public Water Connected
Sewage System: Public Sewer Connected
Elementary: McKinley
Intermediate:
Middle: Tomlinson
High School: Fairfield Warde
Current List Price: $900,000
Original List Price: $900,000
DOM: 47
Listing Date: 3/30/2025
Last Updated: 5/23/2025 3:25:13 PM
Expected Active Date: 4/4/2025
List Agent Name: Valerie Alexa Alvarez
List Office Name: Higgins Group Real Estate
