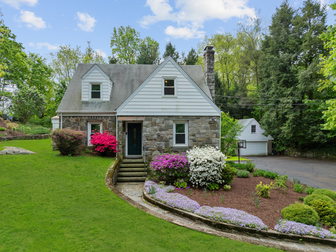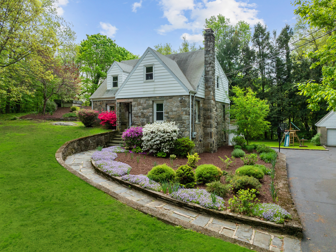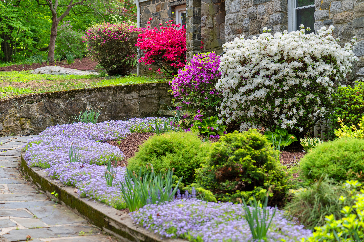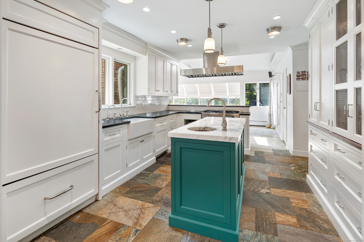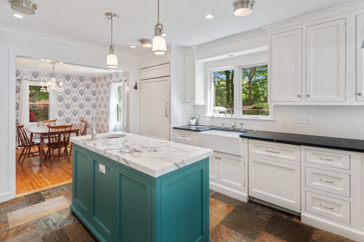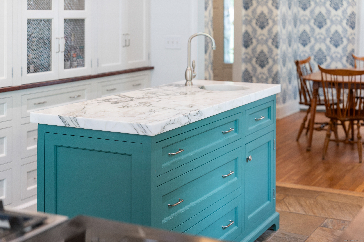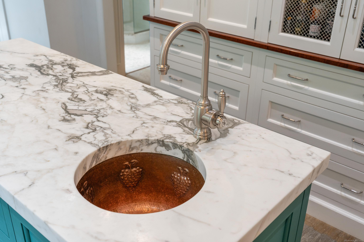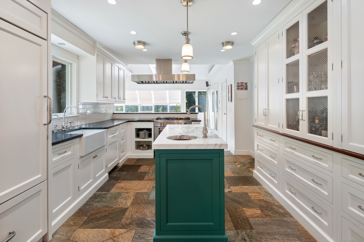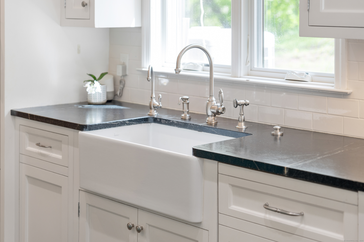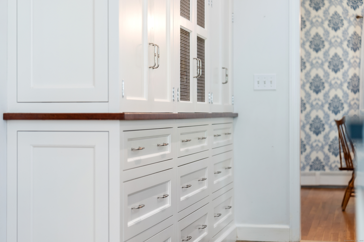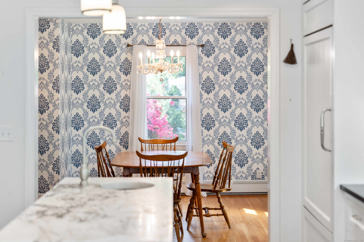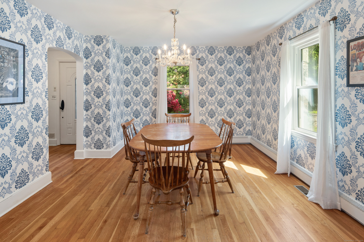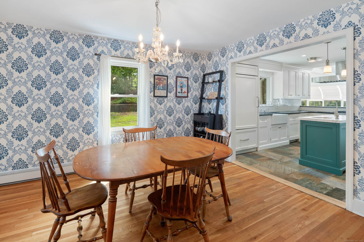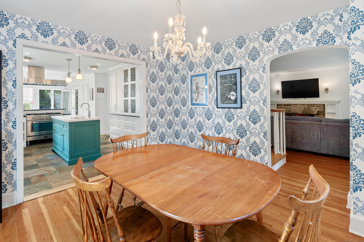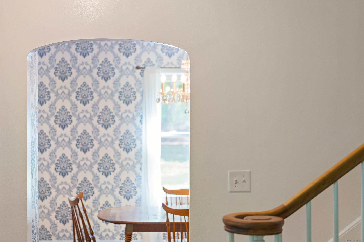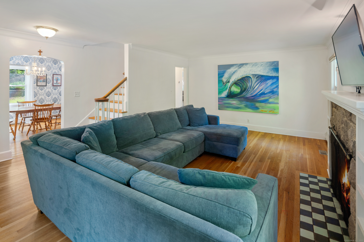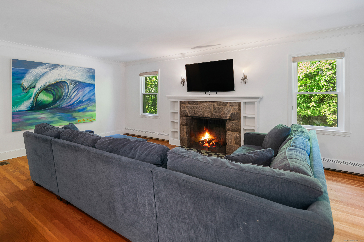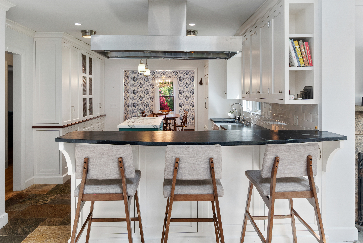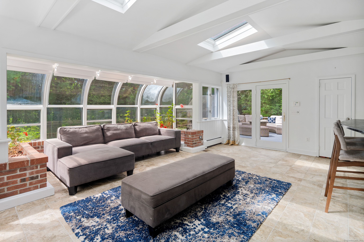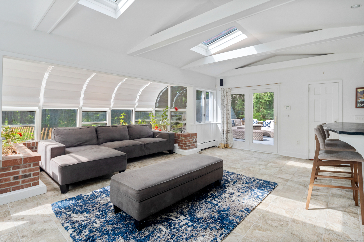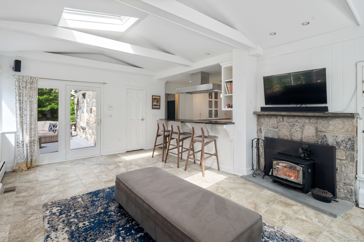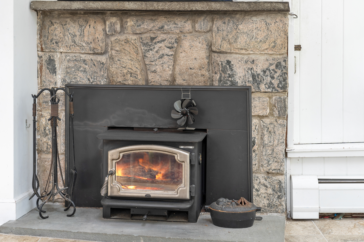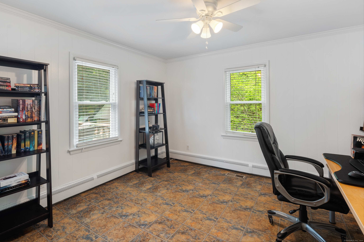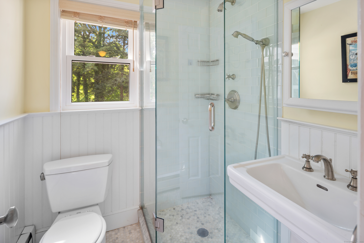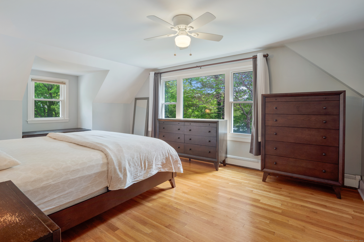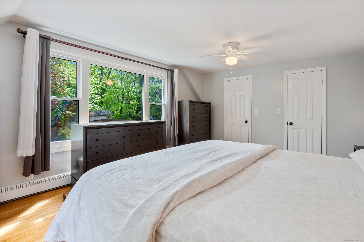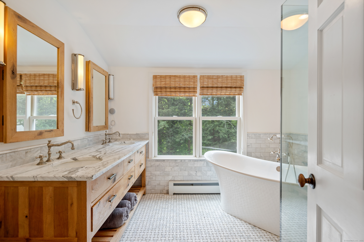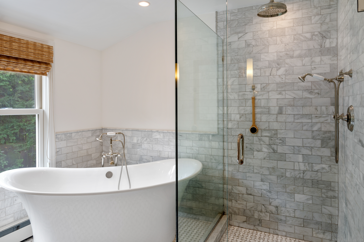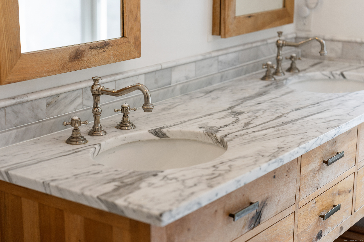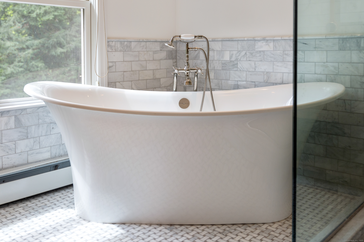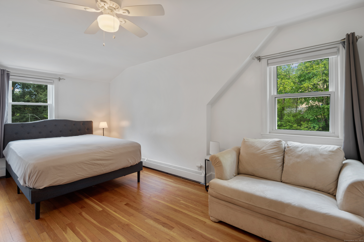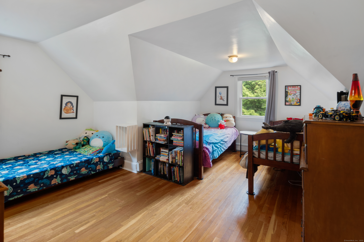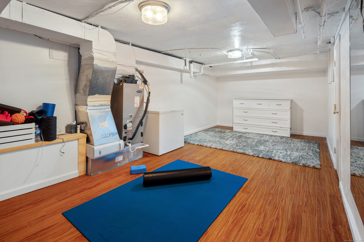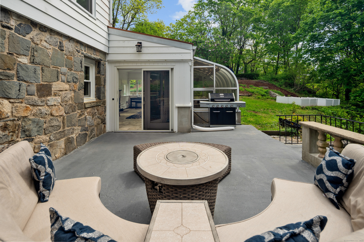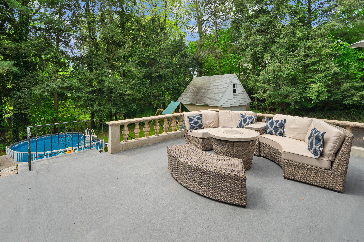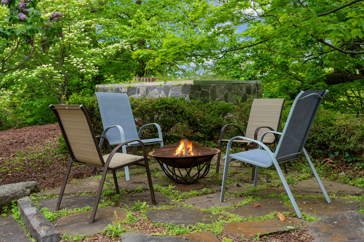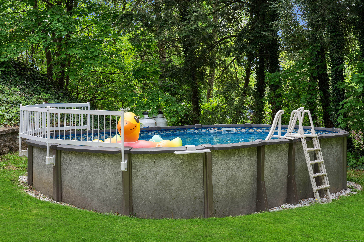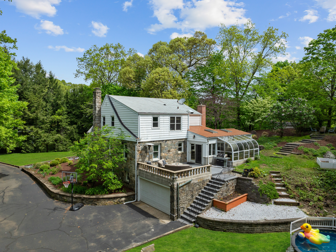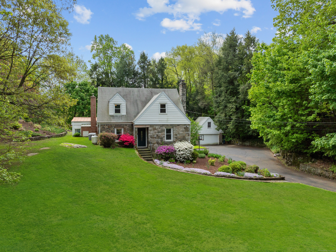More about this Property
If you are interested in more information or having a tour of this property with an experienced agent, please fill out this quick form and we will get back to you!
7 Scribner Heights, Norwalk CT 06854
Current Price: $850,000
 4 beds
4 beds  3 baths
3 baths  2396 sq. ft
2396 sq. ft
Last Update: 6/23/2025
Property Type: Single Family For Sale
The home youve been waiting for! Welcome to this 4 bedroom 2 1/2 bath charming 1940s expanded stone cape. Set in a convenient location in Brookside with over an acre of land for privacy and enjoyment. This turn key property has a gorgeous designer kitchen with custom cabinetry, top of the line appliances, and a center island with a copper prep sink that opens up into a sun lit family room with wood-burning fireplace and wall of windows. A set of french doors lead outside to the upper attached patio for dining alfresco, or just relaxing overlooking your beautiful property. Main floor also features a formal dining room with chic wallpaper and an additional living room with wood burning fireplace for gracious entertaining, and flow. First floor guest bedroom or office with fully renovated first floor bathroom. Time to relax? Retreat to the primary bedroom on the second floor with dual walk in closets and stunning spa bath with frameless shower, radiant heated floors and freestanding soaking tub. Lastly two nicely proportioned bedrooms round out the second floor. Additional flex space w/partially finished basement bonus room, laundry room, mudroom, and access to garage. Large secondary detached two car garage with loft space above that can serve as a gym, party barn or ample parking. Backyard includes, gardens, stone and fire pit area also new above ground heated salt water pool. Fodor Farm a treasure right around the corner, not to mention all the amazing amenities in Norwalk!
Showings to start Thursday 4pm.
Scribner Avenue to Spicewood to 7 Scribner Heights
MLS #: 24084333
Style: Cape Cod
Color: White with stone
Total Rooms:
Bedrooms: 4
Bathrooms: 3
Acres: 1.02
Year Built: 1943 (Public Records)
New Construction: No/Resale
Home Warranty Offered:
Property Tax: $12,039
Zoning: B
Mil Rate:
Assessed Value: $515,050
Potential Short Sale:
Square Footage: Estimated HEATED Sq.Ft. above grade is 2396; below grade sq feet total is ; total sq ft is 2396
| Appliances Incl.: | Gas Cooktop,Gas Range,Refrigerator,Dishwasher,Washer,Dryer |
| Laundry Location & Info: | Lower Level In the finished basement space. |
| Fireplaces: | 2 |
| Interior Features: | Auto Garage Door Opener |
| Basement Desc.: | Full,Garage Access,Partially Finished,Full With Walk-Out |
| Exterior Siding: | Clapboard |
| Exterior Features: | Balcony,Shed,French Doors |
| Foundation: | Masonry |
| Roof: | Asphalt Shingle,Metal |
| Parking Spaces: | 4 |
| Garage/Parking Type: | Attached Garage,Detached Garage |
| Swimming Pool: | 1 |
| Waterfront Feat.: | Beach Rights |
| Lot Description: | Secluded,Dry |
| Nearby Amenities: | Library,Park,Shopping/Mall |
| In Flood Zone: | 0 |
| Occupied: | Owner |
Hot Water System
Heat Type:
Fueled By: Hot Water.
Cooling: Central Air
Fuel Tank Location: In Basement
Water Service: Public Water Connected
Sewage System: Public Sewer Connected
Elementary: Brookside
Intermediate:
Middle: Roton
High School: Brien McMahon
Current List Price: $850,000
Original List Price: $850,000
DOM: 21
Listing Date: 5/12/2025
Last Updated: 6/5/2025 7:51:33 PM
Expected Active Date: 5/14/2025
List Agent Name: Holly Giordano
List Office Name: William Pitt Sothebys Intl
