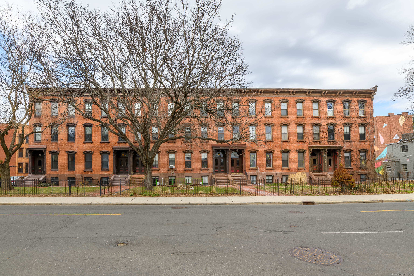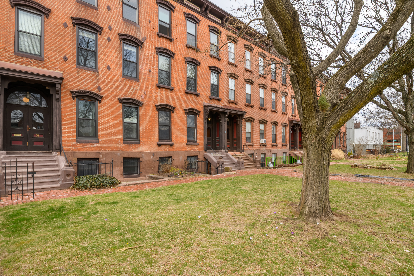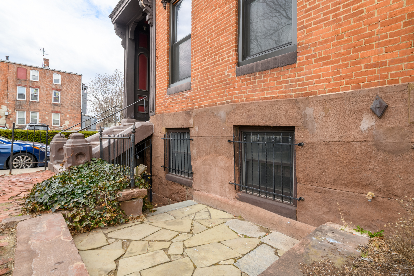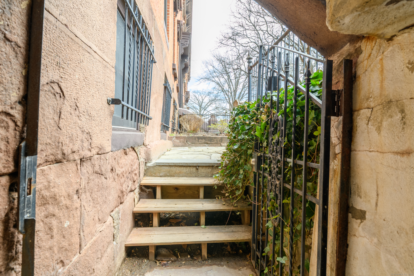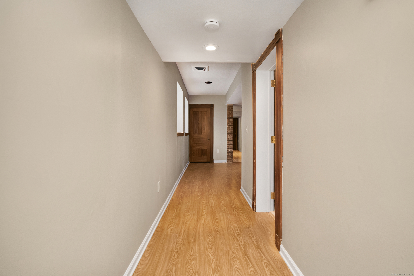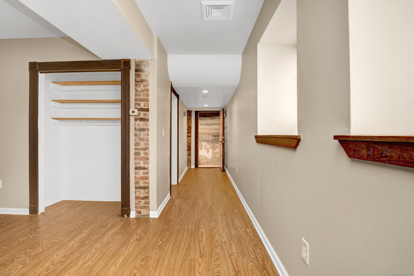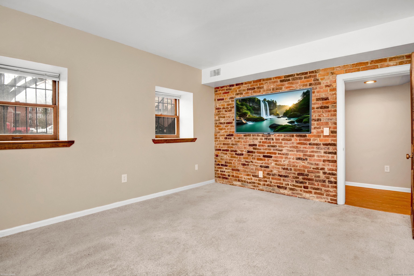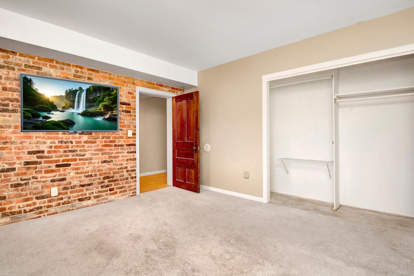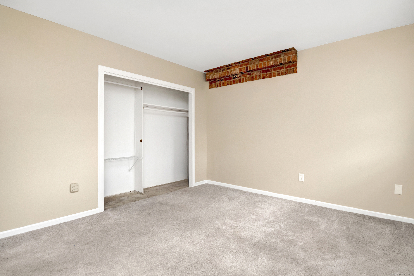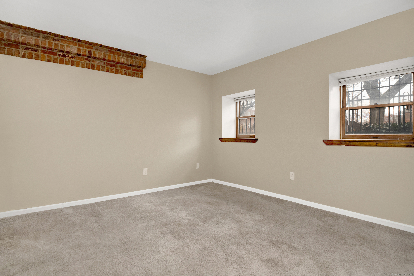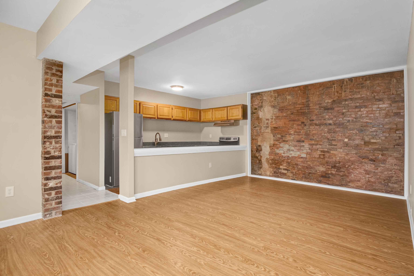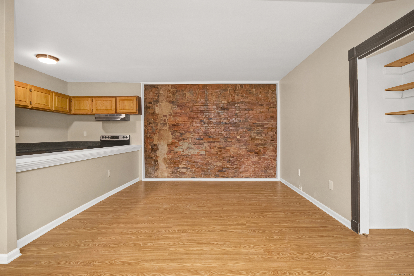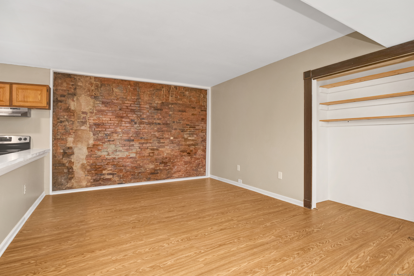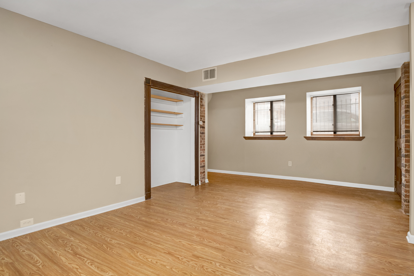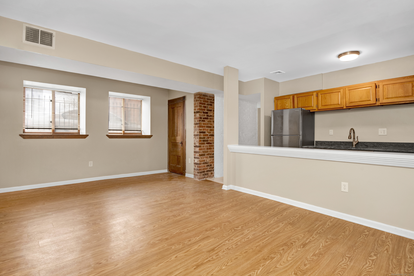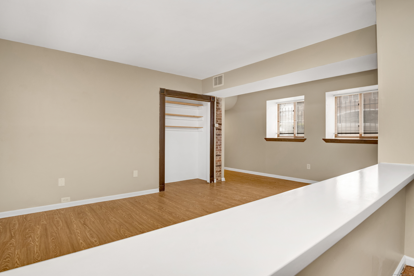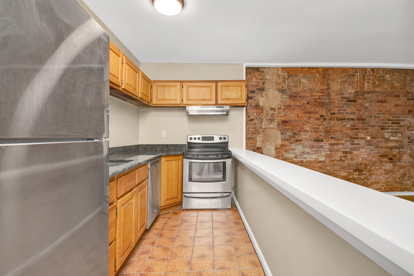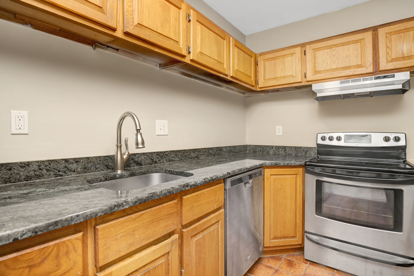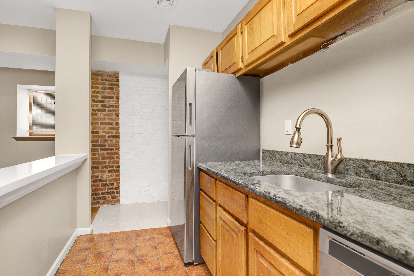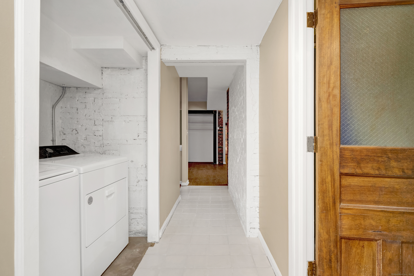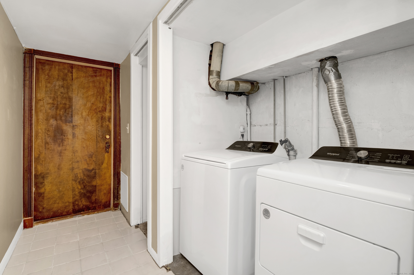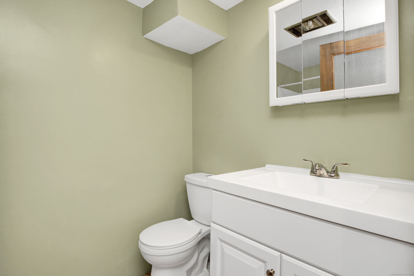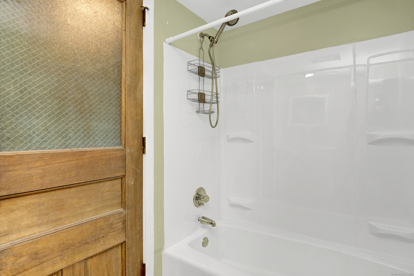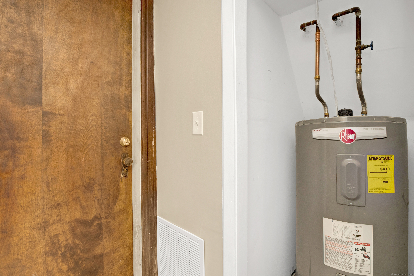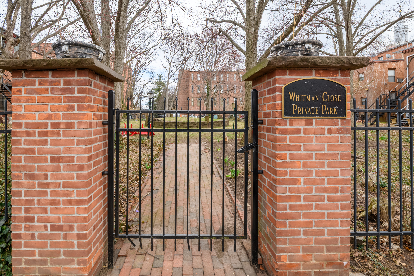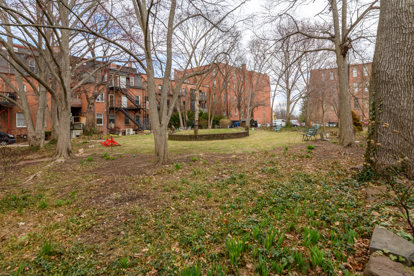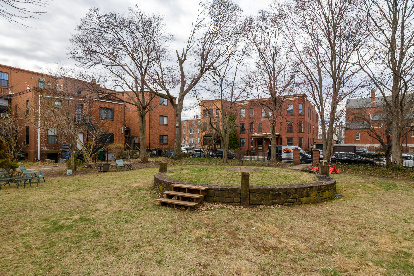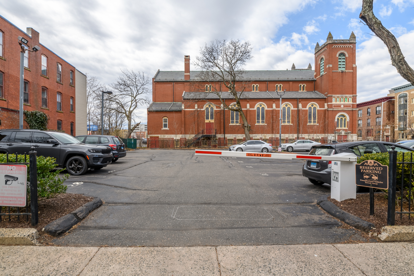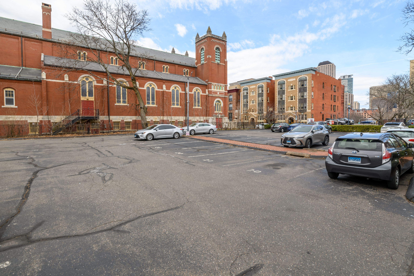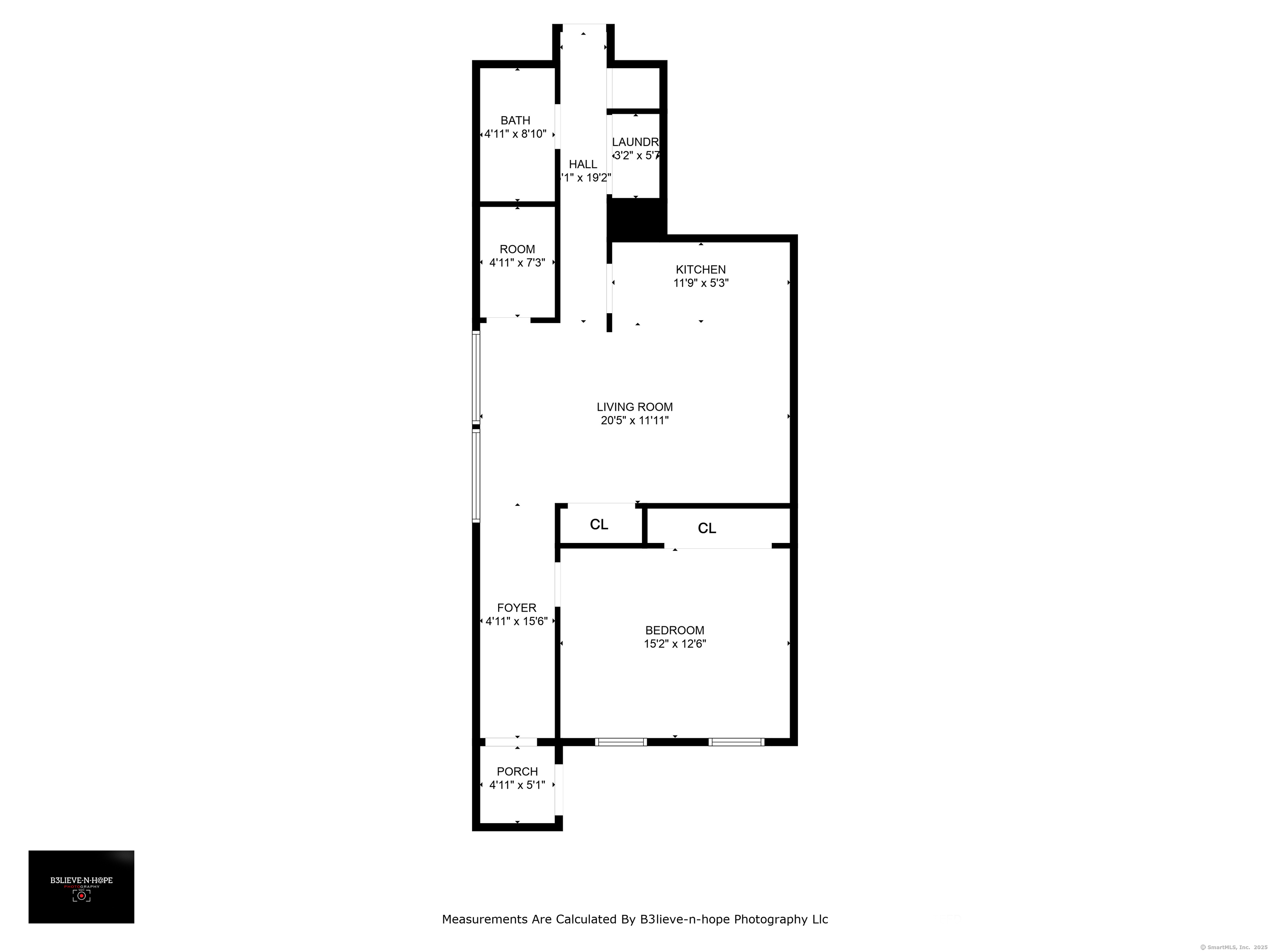More about this Property
If you are interested in more information or having a tour of this property with an experienced agent, please fill out this quick form and we will get back to you!
58 Buckingham Street, Hartford CT 06106
Current Price: $169,900
 1 beds
1 beds  1 baths
1 baths  811 sq. ft
811 sq. ft
Last Update: 5/25/2025
Property Type: Single Family For Sale
Why rent when you can buy? Nestled in the heart of historic downtown Hartford, this charming 1-bedroom, 1-bathroom condominium offers a delightful combination of classic appeal and modern conveniences. Situated in a well-maintained historic brick building, this unit features a stunning exposed brick wall that adds warmth and character to the home. Perfect for first-time homebuyers or anyone looking for a cozy downtown retreat. Additional features include off-street parking and access to the Whitman Court community garden, providing a peaceful relaxation space. The unit is also conveniently close to downtown attractions, including restaurants, shopping, and entertainment venues, with easy access to public transportation and major highways. Enjoy the convenience of downtown living while enjoying the peace and quiet of a community-oriented environment. Dont miss your chance to own this wonderful condo in a prime location!
Additional $95/month for trash removal, assigned parking space and maintenance of Whitman Court private park.
58 Buckingham Street Unit A is in between Main Street and Whitman Court, at the corner of Whitman Court. Basement Unit
MLS #: 24084327
Style: Row House
Color:
Total Rooms:
Bedrooms: 1
Bathrooms: 1
Acres: 0
Year Built: 1867 (Public Records)
New Construction: No/Resale
Home Warranty Offered:
Property Tax: $3,041
Zoning: NX-1
Mil Rate:
Assessed Value: $44,100
Potential Short Sale:
Square Footage: Estimated HEATED Sq.Ft. above grade is 811; below grade sq feet total is ; total sq ft is 811
| Appliances Incl.: | Electric Range,Range Hood,Refrigerator,Dishwasher,Washer,Dryer |
| Laundry Location & Info: | Main Level Washer/Dryer in Unit |
| Fireplaces: | 0 |
| Basement Desc.: | None |
| Exterior Siding: | Brick |
| Foundation: | Brick |
| Roof: | Asphalt Shingle |
| Garage/Parking Type: | None,Paved,Off Street Parking |
| Swimming Pool: | 0 |
| Waterfront Feat.: | Not Applicable |
| Lot Description: | Corner Lot |
| Occupied: | Vacant |
HOA Fee Amount 222
HOA Fee Frequency: Monthly
Association Amenities: .
Association Fee Includes:
Hot Water System
Heat Type:
Fueled By: Hot Air.
Cooling: Central Air
Fuel Tank Location:
Water Service: Public Water Connected
Sewage System: Public Sewer Connected
Elementary: Per Board of Ed
Intermediate:
Middle:
High School: Per Board of Ed
Current List Price: $169,900
Original List Price: $169,900
DOM: 15
Listing Date: 3/30/2025
Last Updated: 4/15/2025 4:49:28 PM
List Agent Name: Shanice Williams
List Office Name: Jean Buckwell Real Estate, LLC
