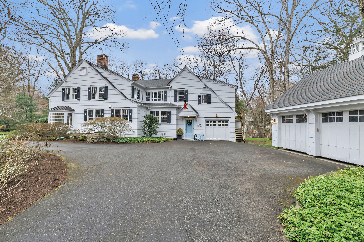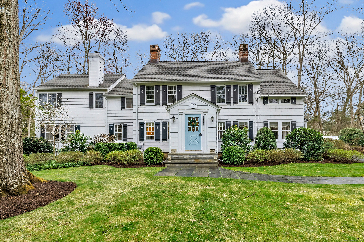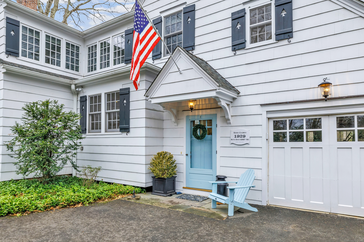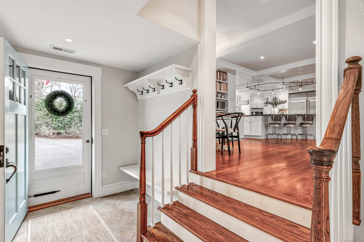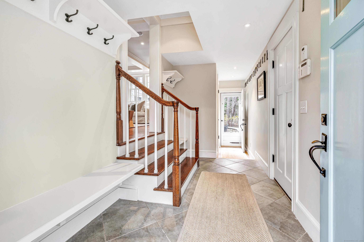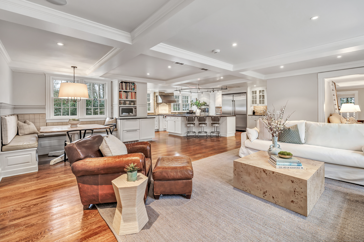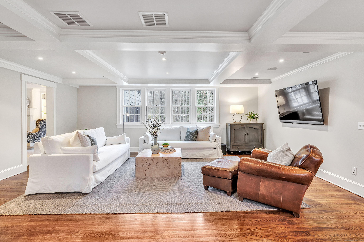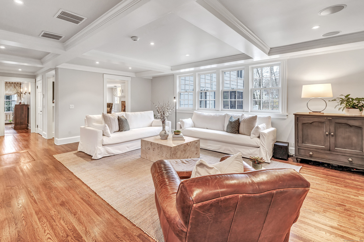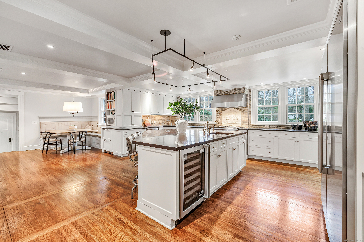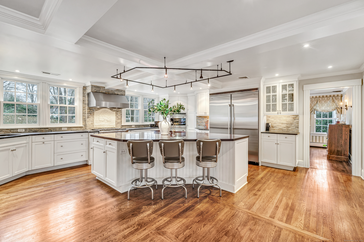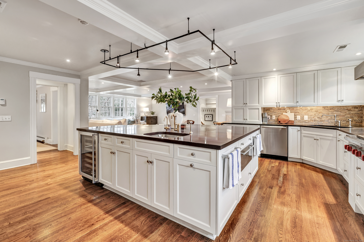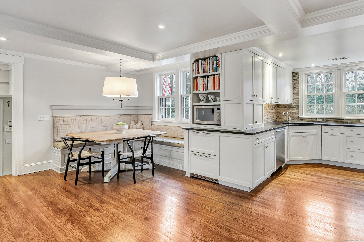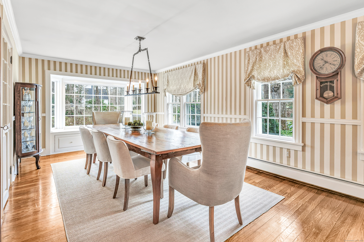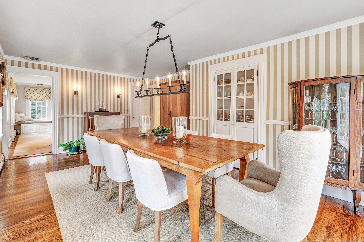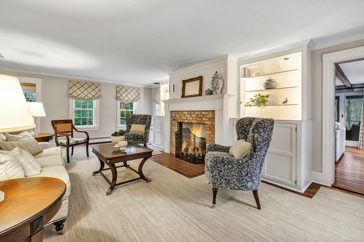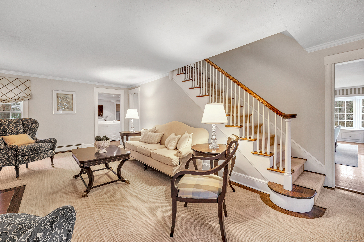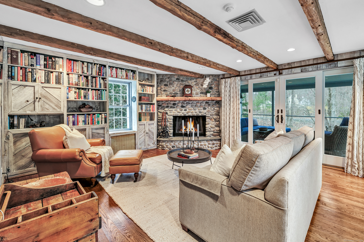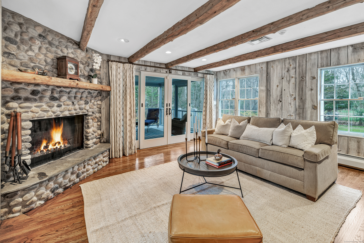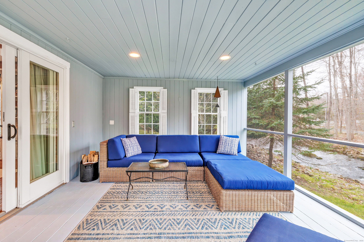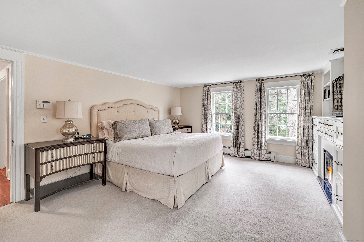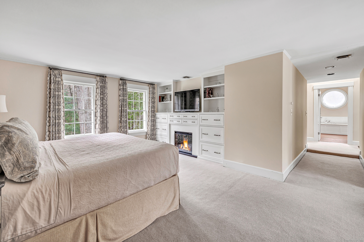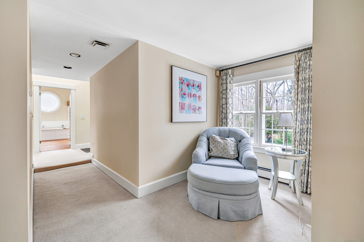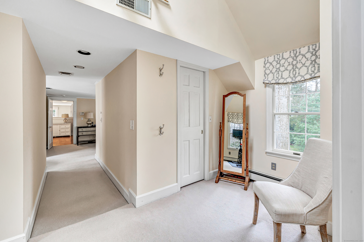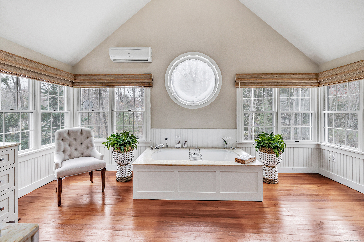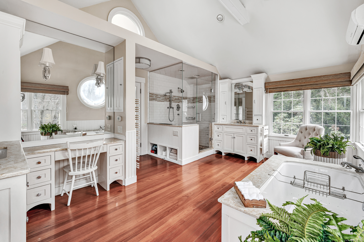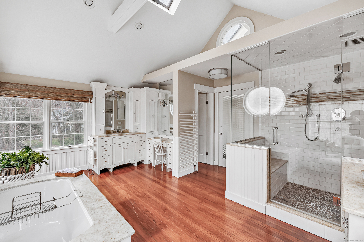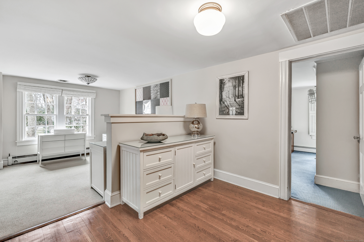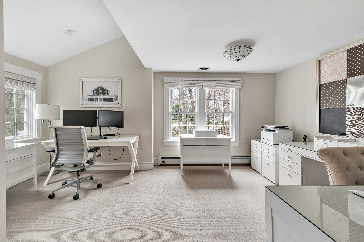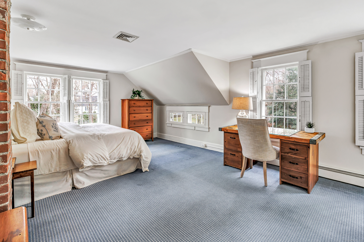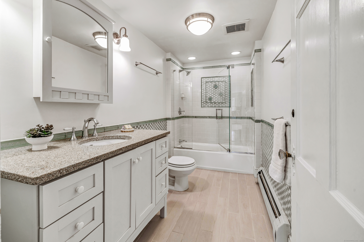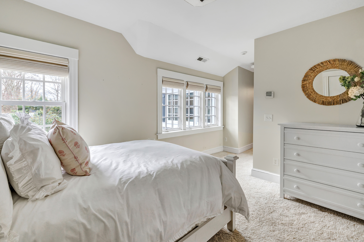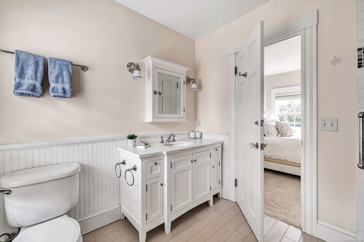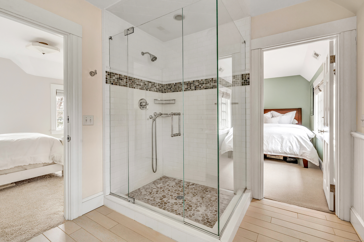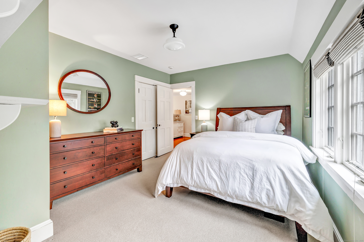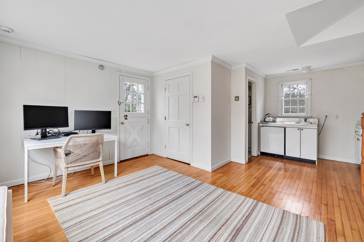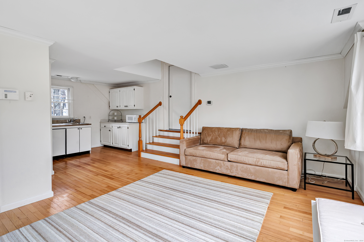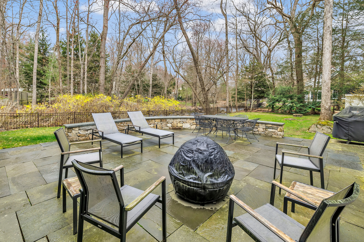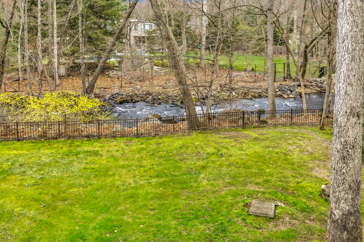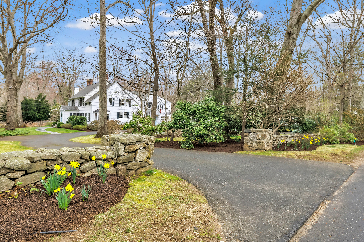More about this Property
If you are interested in more information or having a tour of this property with an experienced agent, please fill out this quick form and we will get back to you!
1 Crooked Mile Road, Westport CT 06880
Current Price: $2,275,000
 5 beds
5 beds  5 baths
5 baths  4710 sq. ft
4710 sq. ft
Last Update: 6/19/2025
Property Type: Single Family For Sale
Originally built in 1929,the Keene-Calhoun home boasts a rich history,once owned by Oscar-winning film star Bette Davis.Nestled along the W. Branch Saugatuck Rvr,its entrance is adorned with stone pillars and mature plantings,leading to a captivating enclave.This iconic residence has been meticulously updated to preserve its antique allure while integrating modern amenities & sophisticated design.The LR is ideal for elegant entertaining with a wood-burning fireplace,a charming window seat,and handsome built-in shelving.A sophisticated Dining Room bathed in sunlight features a built-in hutch & another inviting window seat,perfect for lingering guests.The gourmet chefs Kitchen includes a spacious center island,granite countertops,high-end appliances & a cozy banquette,seamlessly flowing into the Great Room with warm coffered ceilings & surround sound.The Library,with a fireplace crafted from river stones,exudes coziness and charm.A 3-season screened porch leads to the bluestone terrace overlooking the river, providing serene spaces for relaxation,dining al fresco,or entertaining under the stars.The Primary Suite offers a fireplace, his & hers walk-in closets, a reading nook,& a spa-like bath with expansive windows framing picturesque river views.Addly, a legal apt. with a separate entrance and a 3-car garage enhance the appeal of this 5-bedroom, 4.5-bath home, blending old-world charm with contemporary comfort.Enjoy breathtaking river views and the tranquility of a
lush,park-like 1.14-acre setting, all within easy reach of Westports vibrant amenities. Dont miss this opportunity to own a beautifully maintained antique home steeped in Westport history.
Cavalry or Newtown Tpk to Crooked Mile
MLS #: 24084318
Style: Colonial
Color: white
Total Rooms:
Bedrooms: 5
Bathrooms: 5
Acres: 1.14
Year Built: 1929 (Public Records)
New Construction: No/Resale
Home Warranty Offered:
Property Tax: $16,965
Zoning: AA
Mil Rate:
Assessed Value: $911,100
Potential Short Sale:
Square Footage: Estimated HEATED Sq.Ft. above grade is 4350; below grade sq feet total is 360; total sq ft is 4710
| Appliances Incl.: | Gas Cooktop,Wall Oven,Convection Oven,Microwave,Range Hood,Refrigerator,Dishwasher |
| Laundry Location & Info: | Lower Level |
| Fireplaces: | 2 |
| Energy Features: | Generator,Programmable Thermostat,Storm Doors,Storm Windows |
| Interior Features: | Auto Garage Door Opener,Cable - Pre-wired,Security System |
| Energy Features: | Generator,Programmable Thermostat,Storm Doors,Storm Windows |
| Basement Desc.: | Partial,Sump Pump,Interior Access,Partially Finished |
| Exterior Siding: | Shingle,Wood |
| Exterior Features: | Shed,Gutters,Stone Wall,Patio |
| Foundation: | Masonry,Stone |
| Roof: | Asphalt Shingle,Gable |
| Parking Spaces: | 3 |
| Garage/Parking Type: | Attached Garage,Detached Garage |
| Swimming Pool: | 0 |
| Waterfront Feat.: | River,Beach Rights,Water Community,View |
| Lot Description: | Corner Lot,Lightly Wooded,Level Lot,Professionally Landscaped |
| Nearby Amenities: | Health Club,Private School(s),Public Pool,Public Rec Facilities,Public Transportation |
| In Flood Zone: | 1 |
| Occupied: | Owner |
Hot Water System
Heat Type:
Fueled By: Baseboard,Hot Air,Radiant.
Cooling: Central Air,Split System
Fuel Tank Location: In Basement
Water Service: Public Water Connected
Sewage System: Septic
Elementary: Coleytown
Intermediate:
Middle: Coleytown
High School: Staples
Current List Price: $2,275,000
Original List Price: $2,275,000
DOM: 28
Listing Date: 4/7/2025
Last Updated: 5/8/2025 4:21:28 AM
Expected Active Date: 4/9/2025
List Agent Name: Ellen McNees
List Office Name: Higgins Group Real Estate
