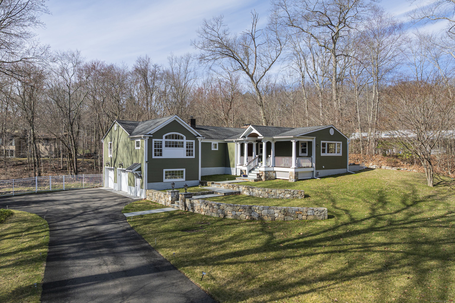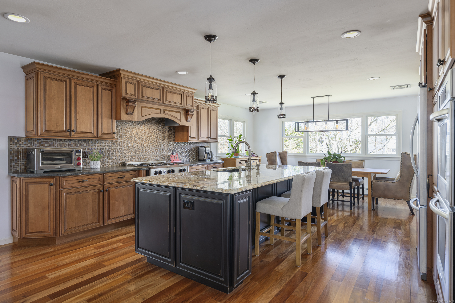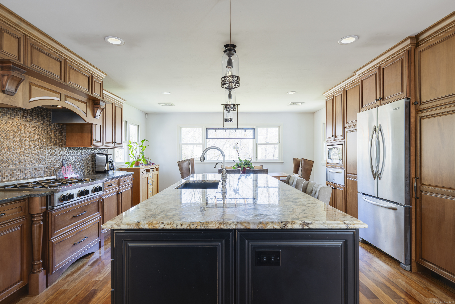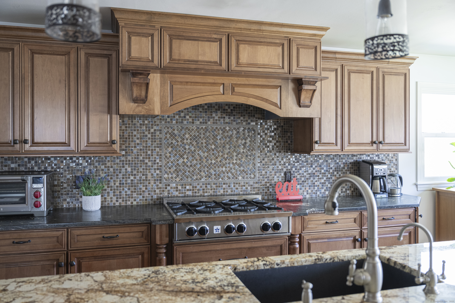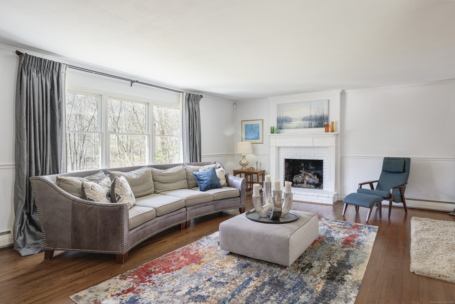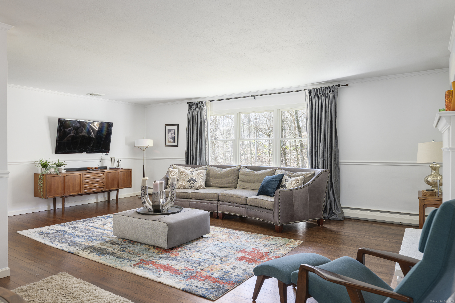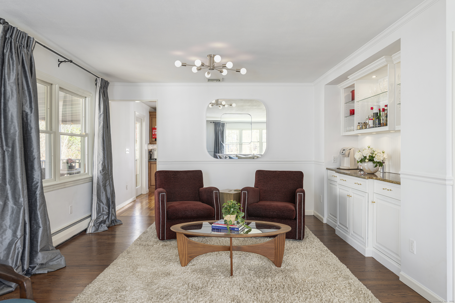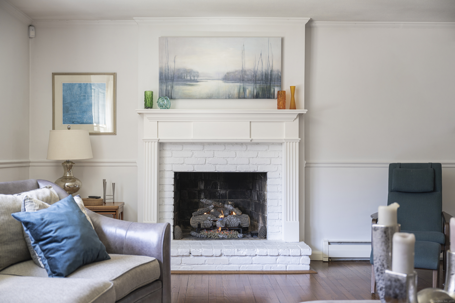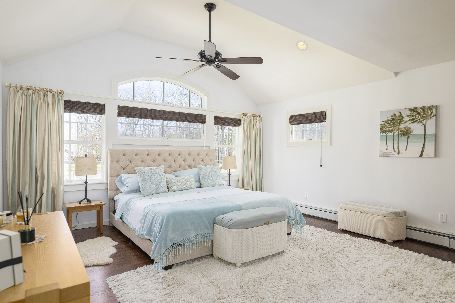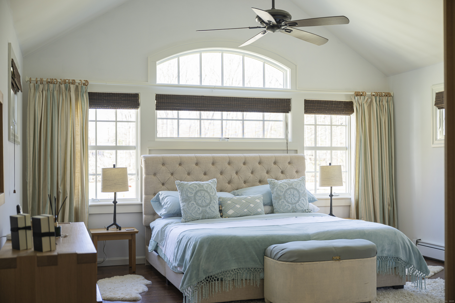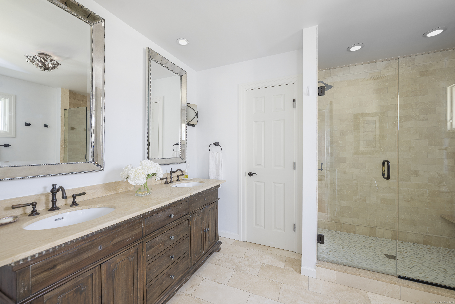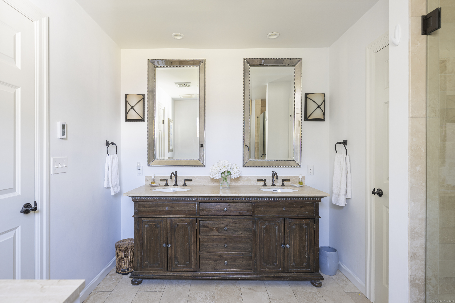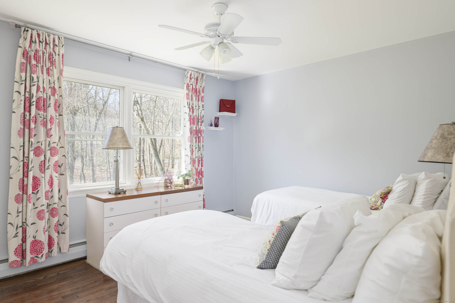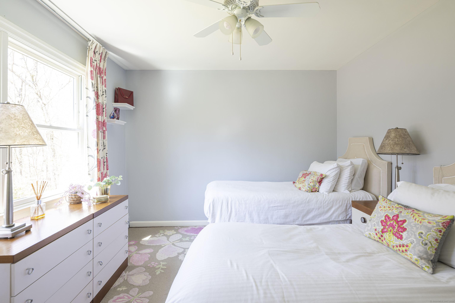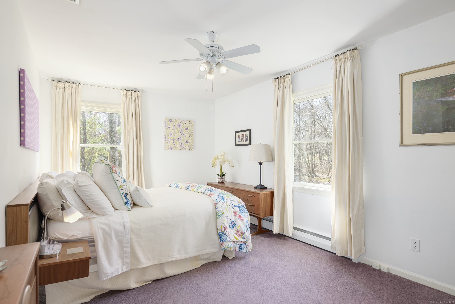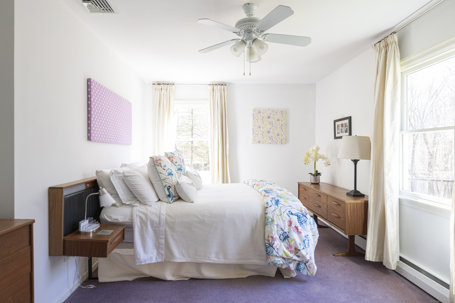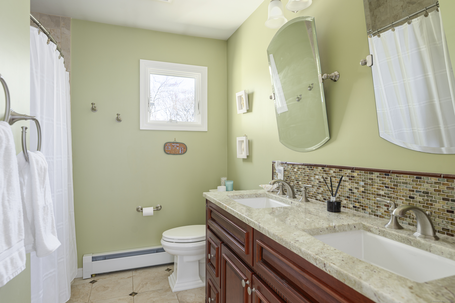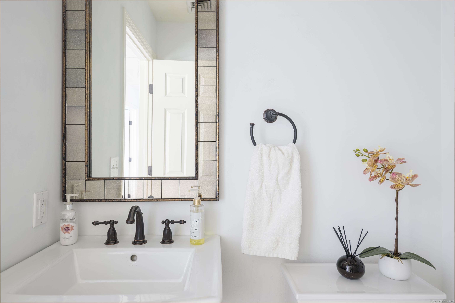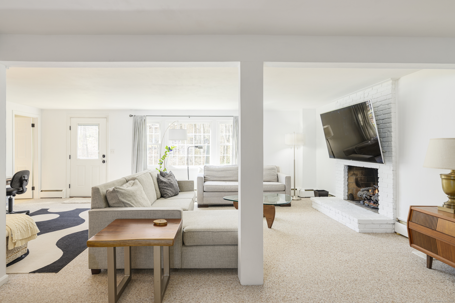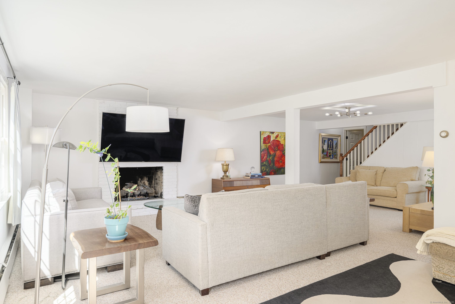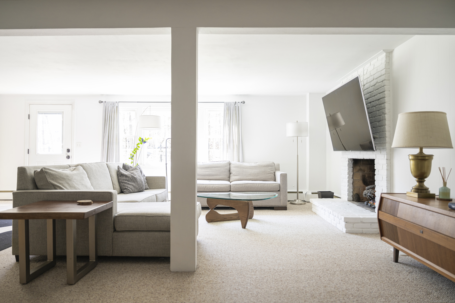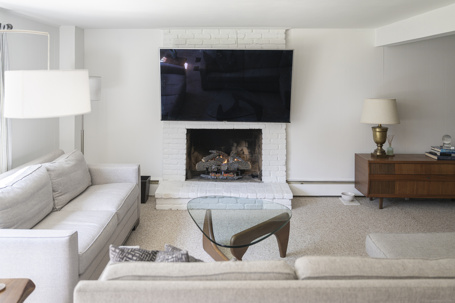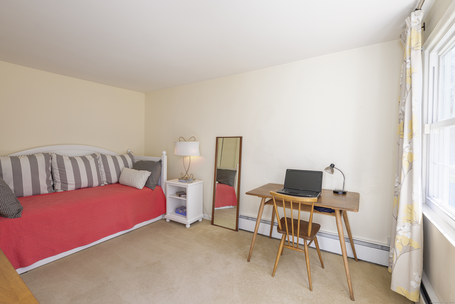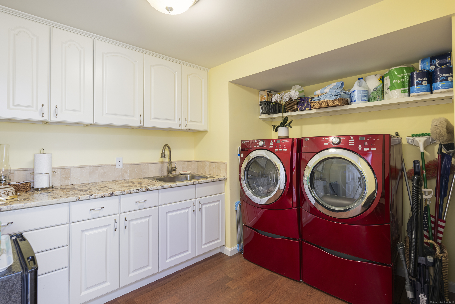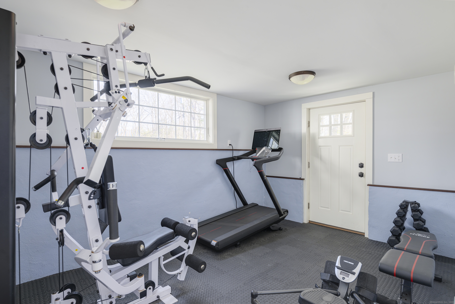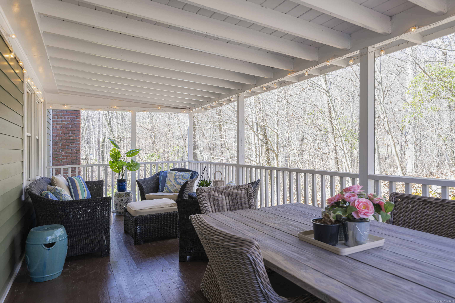More about this Property
If you are interested in more information or having a tour of this property with an experienced agent, please fill out this quick form and we will get back to you!
14 Short Trail, Stamford CT 06903
Current Price: $1,195,000
 3 beds
3 beds  4 baths
4 baths  4131 sq. ft
4131 sq. ft
Last Update: 6/19/2025
Property Type: Single Family For Sale
Renovated and move-in ready, this spacious, bright home on a North Stamford cul-de-sac awaits. The main level offers a magazine-worthy, enormous gourmet kitchen commanding the attention of avid cooks and entertainers alike. A dramatic and sunny first floor primary suite offers a convenient yet private sanctuary complete with a vaulted ceiling with architectural windows, a walk-in closet and a large en-suite bathroom. With a spacious living/family room, two additional bedrooms, a full bath and a powder room - the main level offers an open flow for entertaining, while intuitively separated from the bedrooms. The lower level offers a sunlit, walk-out bonus room with a gas fireplace in addition to a fourth bedroom/office, a full bathroom, a gym and a large laundry room. With plenty of storage space and a two car garage, the lower level functions as either integrated or separate space, depending on your needs. With a covered front porch and a screened-in side porch, you can enjoy coffee, cocktails or dining rain or shine.
Per GPS. Or High Ridge Rd North, left on Sunset Rd, left on Fishing Trail, right on Short Trail
MLS #: 24084315
Style: Ranch
Color: Green
Total Rooms:
Bedrooms: 3
Bathrooms: 4
Acres: 1.04
Year Built: 1964 (Public Records)
New Construction: No/Resale
Home Warranty Offered:
Property Tax: $12,423
Zoning: RA1
Mil Rate:
Assessed Value: $545,810
Potential Short Sale:
Square Footage: Estimated HEATED Sq.Ft. above grade is 3179; below grade sq feet total is 952; total sq ft is 4131
| Appliances Incl.: | Gas Range,Wall Oven,Range Hood,Refrigerator,Freezer,Dishwasher |
| Laundry Location & Info: | Lower Level |
| Fireplaces: | 2 |
| Interior Features: | Auto Garage Door Opener,Cable - Pre-wired,Open Floor Plan,Security System |
| Basement Desc.: | Full,Fully Finished |
| Exterior Siding: | Hardie Board |
| Exterior Features: | Porch-Screened,Porch,Covered Deck,Underground Sprinkler |
| Foundation: | Block |
| Roof: | Shingle |
| Parking Spaces: | 2 |
| Garage/Parking Type: | Attached Garage,Under House Garage |
| Swimming Pool: | 0 |
| Waterfront Feat.: | Access |
| Lot Description: | Some Wetlands,Lightly Wooded,On Cul-De-Sac |
| Nearby Amenities: | Golf Course,Health Club,Lake,Paddle Tennis,Park,Private School(s),Public Pool |
| In Flood Zone: | 0 |
| Occupied: | Owner |
Hot Water System
Heat Type:
Fueled By: Hot Water.
Cooling: Central Air
Fuel Tank Location: In Basement
Water Service: Public Water Connected
Sewage System: Septic
Elementary: Per Board of Ed
Intermediate:
Middle:
High School: Per Board of Ed
Current List Price: $1,195,000
Original List Price: $1,295,000
DOM: 51
Listing Date: 3/31/2025
Last Updated: 5/22/2025 9:46:07 AM
List Agent Name: Amanda Bryan
List Office Name: Compass Connecticut, LLC
