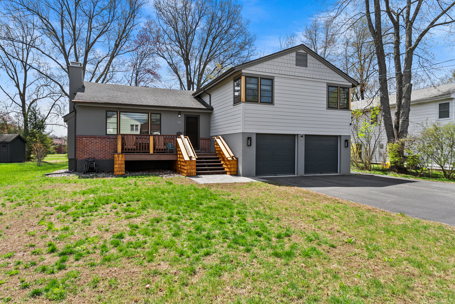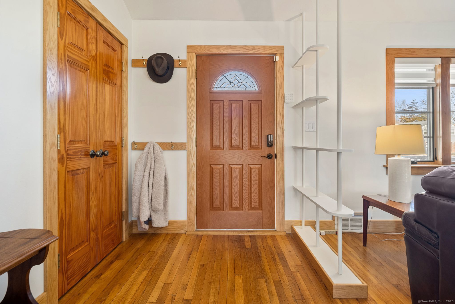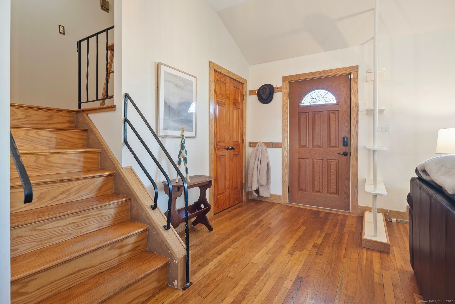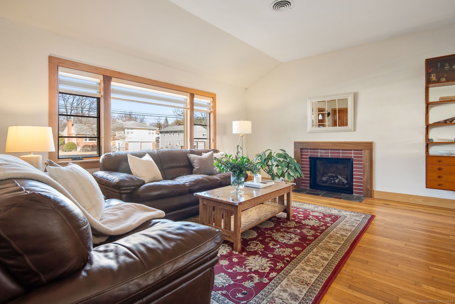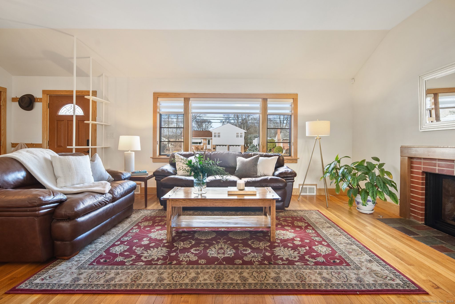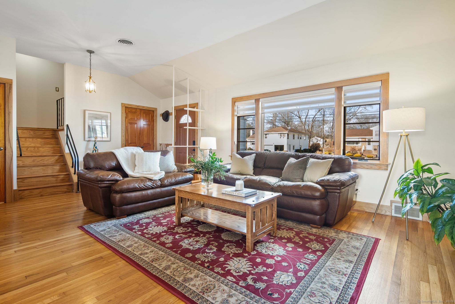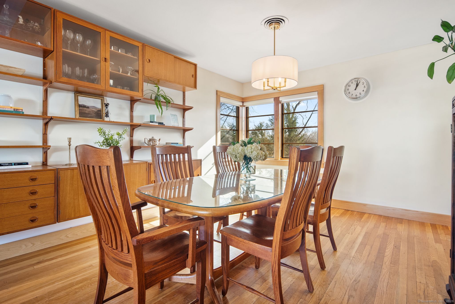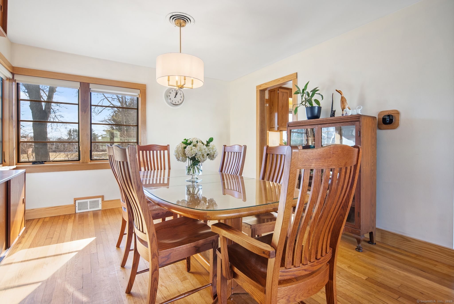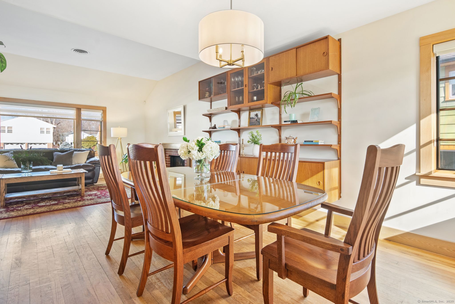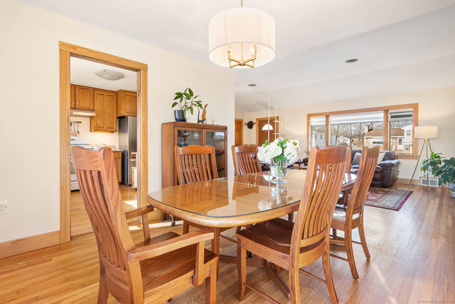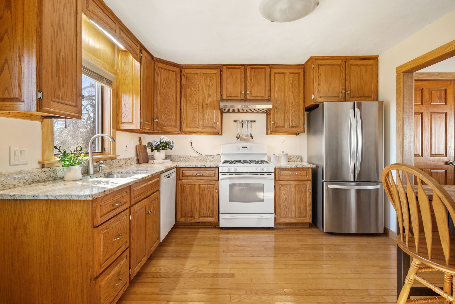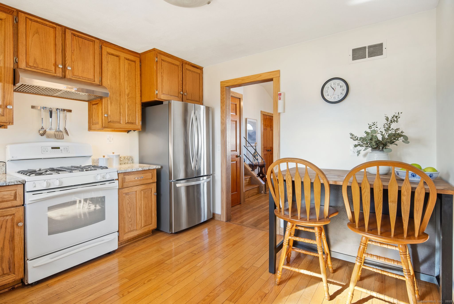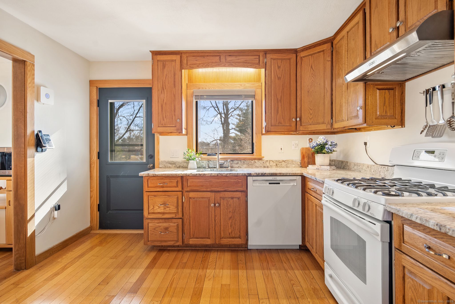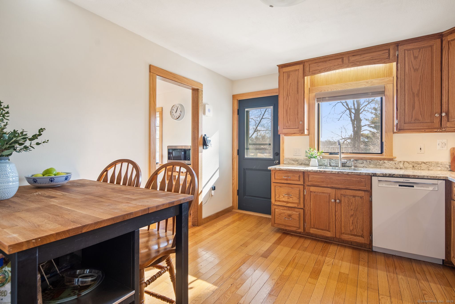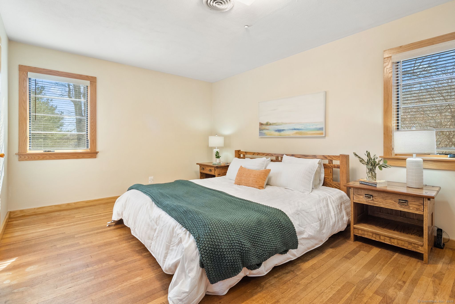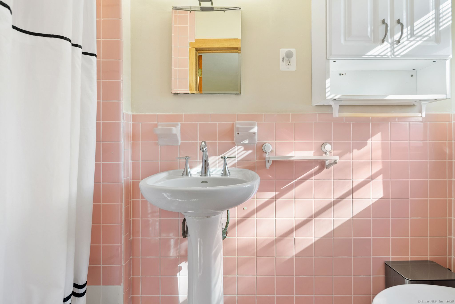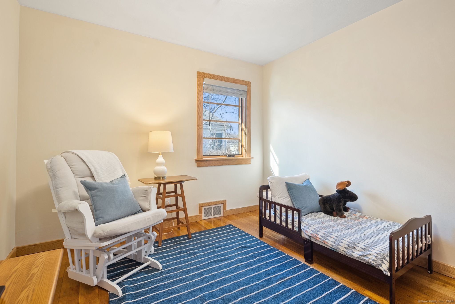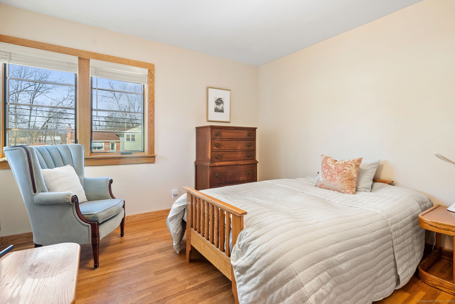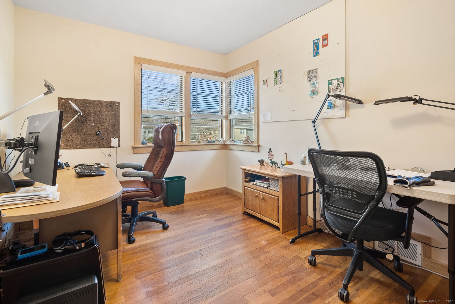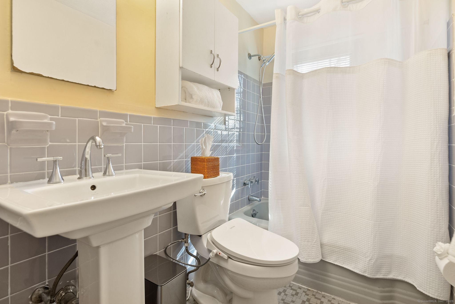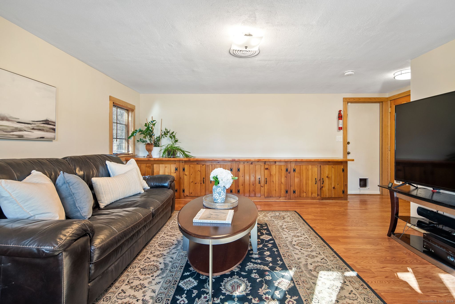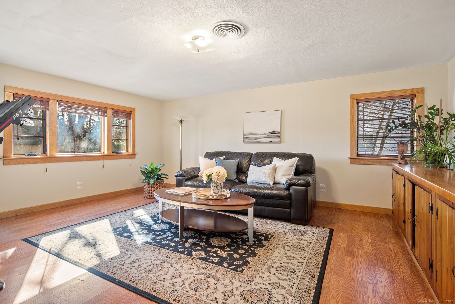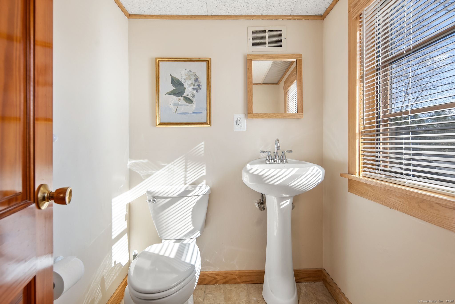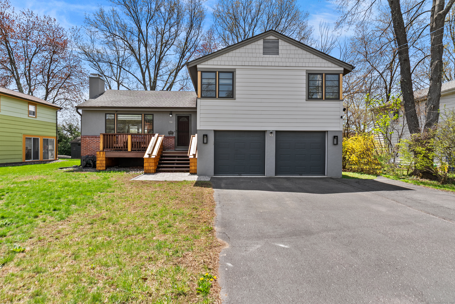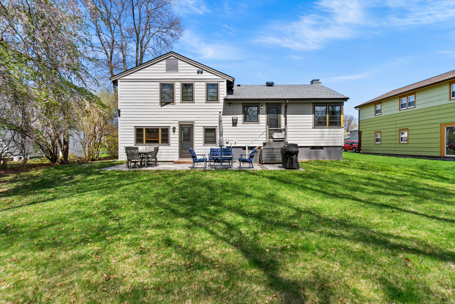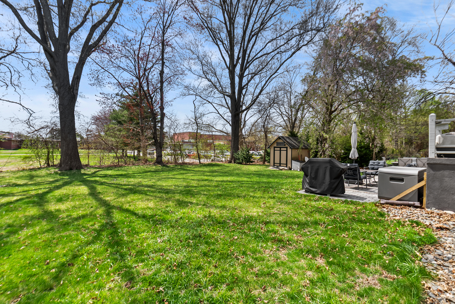More about this Property
If you are interested in more information or having a tour of this property with an experienced agent, please fill out this quick form and we will get back to you!
93 Lyman Road, West Hartford CT 06117
Current Price: $485,000
 4 beds
4 beds  3 baths
3 baths  1596 sq. ft
1596 sq. ft
Last Update: 6/14/2025
Property Type: Single Family For Sale
Highest and best due 8p Tuesday April 29th. This charming 4-bedroom, 2.5-bath home offers approximately 1,600 square feet of living space. This home perfectly blends classic character with modern updates. Set in a quiet neighborhood, this home features a fully renovated exterior, including new fiber cement siding, windows, and a fabulous front porch that gives it standout curb appeal. The sun-filled interior layout includes hardwood floors, a spacious living room, a dining area, and a well-appointed kitchen with ample storage and a fully vented range hood, perfect for cooking enthusiasts! The living room gas fireplace has a walnut and marble surround, adding charm and warmth. Upstairs, youll find four comfortable bedrooms, including a primary suite with a private bath. The lower level features a versatile family room, a half bath, and a convenient laundry area-ideal for entertaining, working from home, or unwinding. The unfinished basement provides ample space for a workshop or additional storage. There is a two-car attached garage. The home has additional insulation, solid red oak on all trim and window casings, central air, gas heat, and public water and sewer. Generator. With its ideal location, 93 Lyman Road is ready and waiting for you. Dont miss this opportunity to own a beautiful home in West Hartford!
King Phillip to Lyman
MLS #: 24084300
Style: Colonial,Split Level
Color:
Total Rooms:
Bedrooms: 4
Bathrooms: 3
Acres: 0.25
Year Built: 1956 (Public Records)
New Construction: No/Resale
Home Warranty Offered:
Property Tax: $9,973
Zoning: R-13
Mil Rate:
Assessed Value: $235,480
Potential Short Sale:
Square Footage: Estimated HEATED Sq.Ft. above grade is 1596; below grade sq feet total is ; total sq ft is 1596
| Appliances Incl.: | Oven/Range,Range Hood,Refrigerator,Dishwasher,Disposal,Washer,Dryer |
| Laundry Location & Info: | Lower Level |
| Fireplaces: | 1 |
| Basement Desc.: | Partial |
| Exterior Siding: | Hardie Board |
| Exterior Features: | Porch,Patio |
| Foundation: | Concrete |
| Roof: | Asphalt Shingle |
| Parking Spaces: | 2 |
| Garage/Parking Type: | Attached Garage |
| Swimming Pool: | 0 |
| Waterfront Feat.: | Not Applicable |
| Lot Description: | Level Lot |
| Occupied: | Owner |
Hot Water System
Heat Type:
Fueled By: Hot Air.
Cooling: Central Air
Fuel Tank Location:
Water Service: Public Water Connected
Sewage System: Public Sewer Connected
Elementary: Aiken
Intermediate:
Middle: King Philip
High School: Hall
Current List Price: $485,000
Original List Price: $485,000
DOM: 52
Listing Date: 4/23/2025
Last Updated: 5/1/2025 5:36:34 PM
List Agent Name: Paula Fahy Ostop
List Office Name: William Raveis Real Estate
