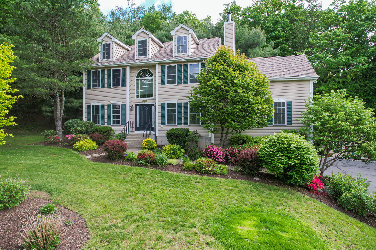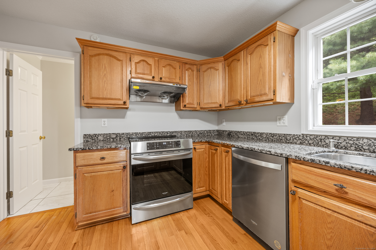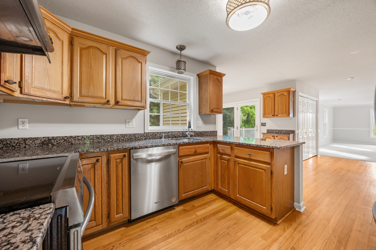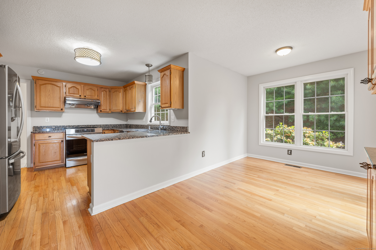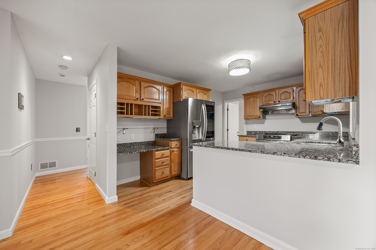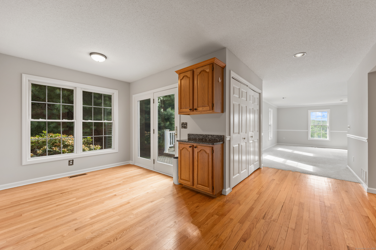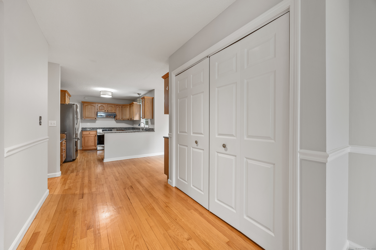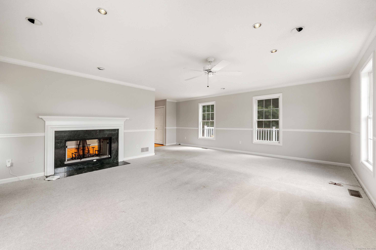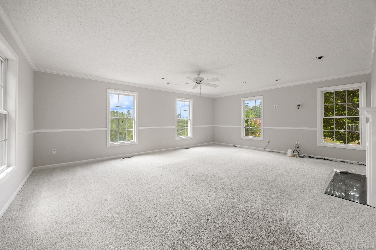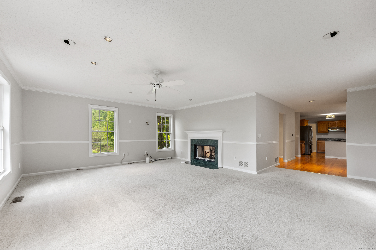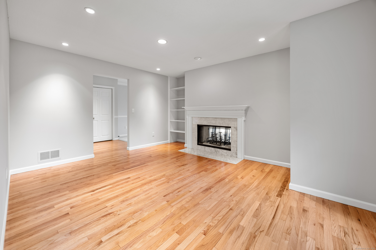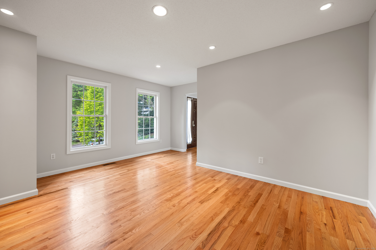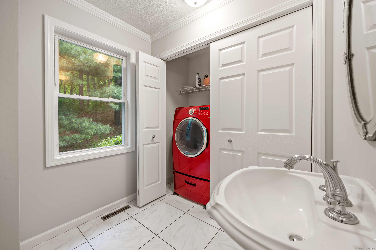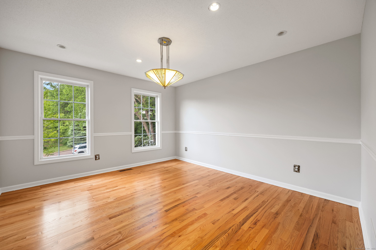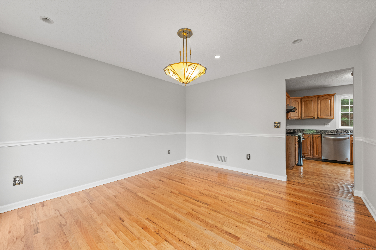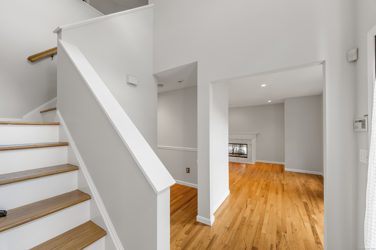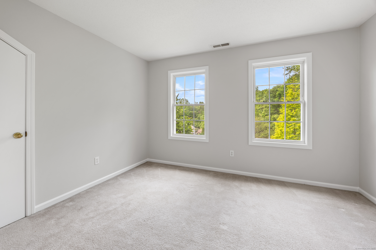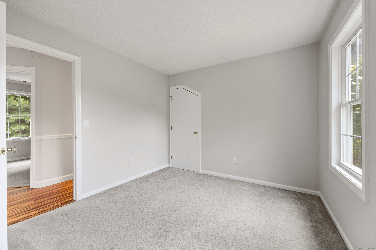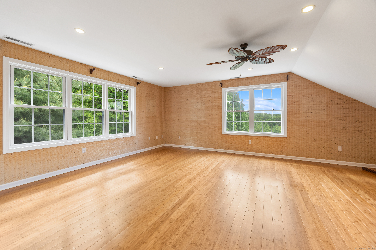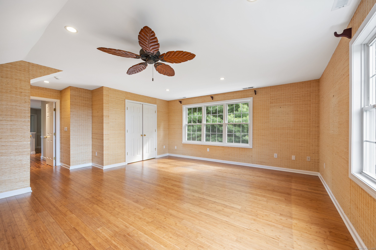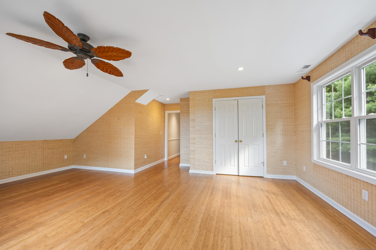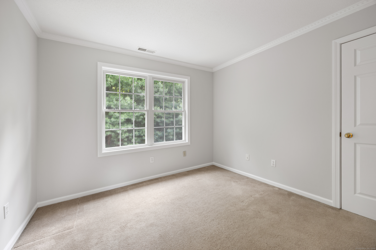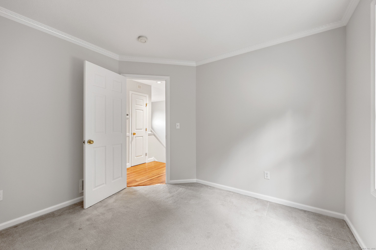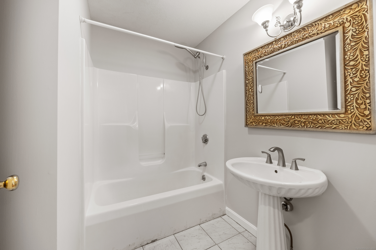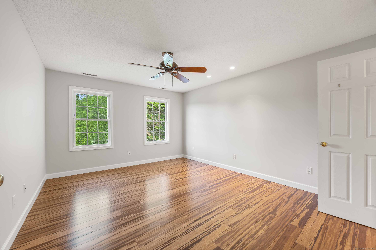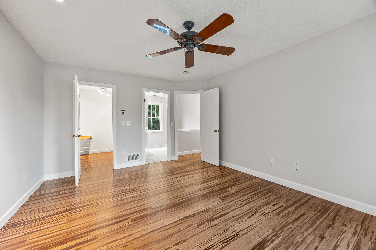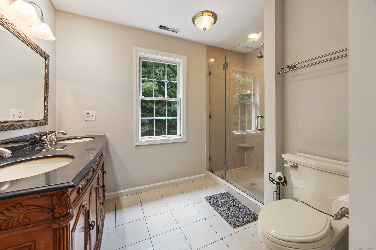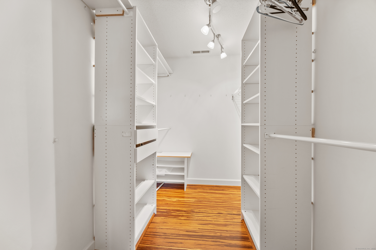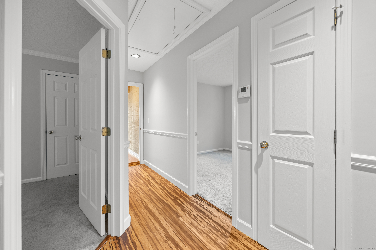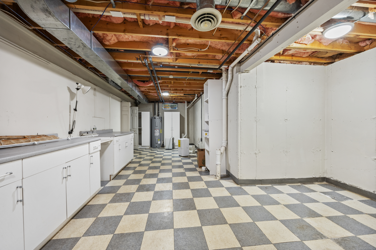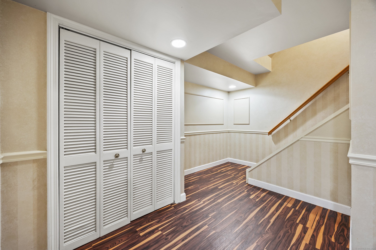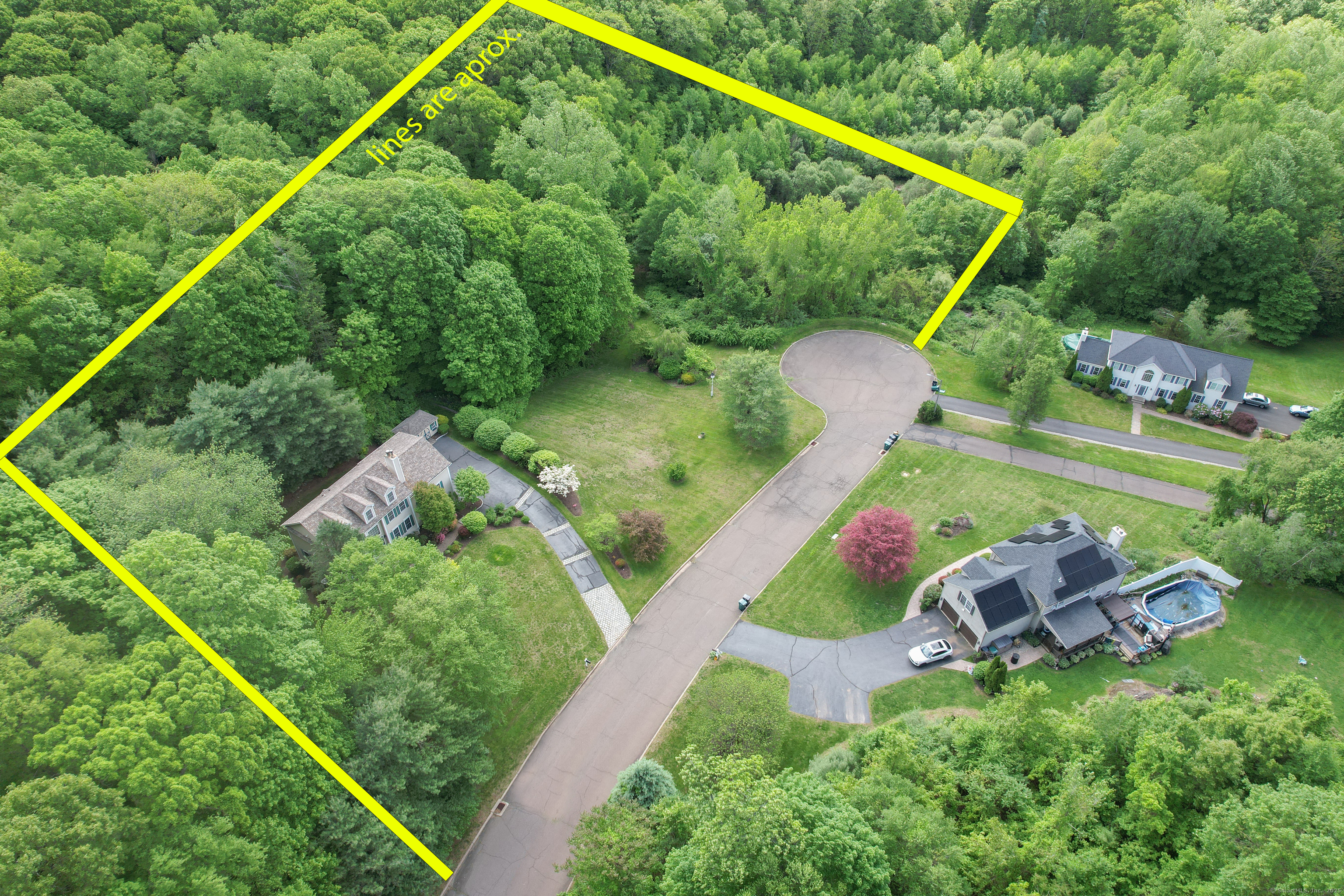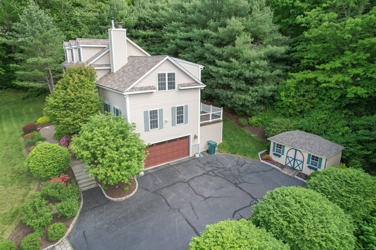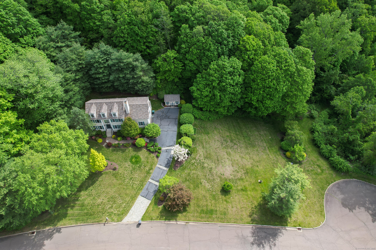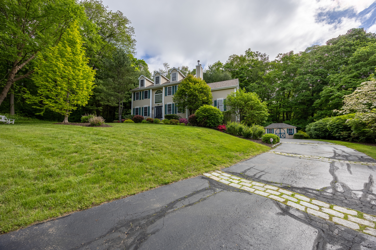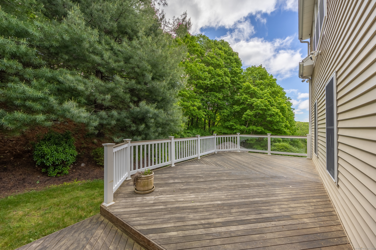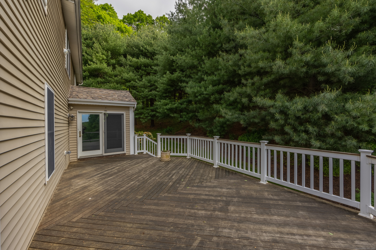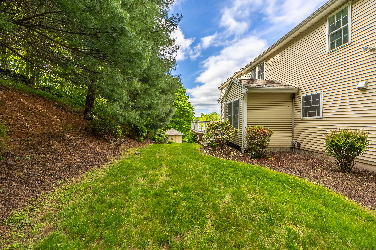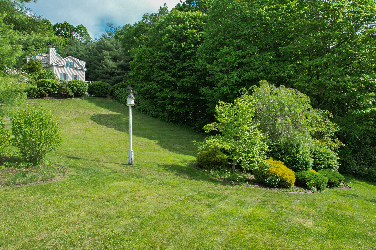More about this Property
If you are interested in more information or having a tour of this property with an experienced agent, please fill out this quick form and we will get back to you!
40 Nathan Hale Court, Cheshire CT 06410
Current Price: $649,999
 4 beds
4 beds  3 baths
3 baths  2758 sq. ft
2758 sq. ft
Last Update: 6/25/2025
Property Type: Single Family For Sale
Welcome to this beautifully maintained 4-bedroom Colonial, perfectly nestled on over 3 acres in a serene cul-de-sac setting. A dramatic two-story foyer sets the tone for a home that blends comfort, style, and thoughtful design. The warm, inviting living room with custom built-ins connects seamlessly to the family room via a stunning two-sided wood-burning fireplace-ideal for entertaining or relaxing on cozy evenings. The spacious eat-in kitchen features an island, a charming breakfast nook, and newer 2-year-old appliances. Step outside to a sprawling IPE wood deck with glass railings, perfect for summer gatherings, grilling, or quiet mornings with coffee. A formal dining room and a convenient half bath/laundry combo complete the main level. Upstairs, the expansive primary suite offers a large walk-in closet and a private ensuite bath with double vanities. Three additional bedrooms provide ample space, including one oversized room with 300+ square feet-perfect for guests, a playroom, or a home office. Additional highlights include New Furnace (2021), a large basement with both finished space and abundant storage, a generator hookup, EV charger, and a sizable storage shed. Freshly painted and move-in ready, this home is a rare find offering space, privacy, and modern convenience-all in a peaceful and sought-after neighborhood.
Rte. 70 (Waterbury Rd) to Byam Road to Musso View to Charter Oak to Nathan Hale Court
MLS #: 24084296
Style: Colonial
Color:
Total Rooms:
Bedrooms: 4
Bathrooms: 3
Acres: 3.38
Year Built: 1997 (Public Records)
New Construction: No/Resale
Home Warranty Offered:
Property Tax: $10,513
Zoning: R-80
Mil Rate:
Assessed Value: $382,830
Potential Short Sale:
Square Footage: Estimated HEATED Sq.Ft. above grade is 2521; below grade sq feet total is 237; total sq ft is 2758
| Appliances Incl.: | Oven/Range,Refrigerator,Dishwasher,Washer,Dryer |
| Laundry Location & Info: | Main Level |
| Fireplaces: | 1 |
| Energy Features: | Generator Ready,Programmable Thermostat,Ridge Vents,Thermopane Windows |
| Interior Features: | Auto Garage Door Opener,Cable - Available,Security System |
| Energy Features: | Generator Ready,Programmable Thermostat,Ridge Vents,Thermopane Windows |
| Basement Desc.: | Full,Partially Finished |
| Exterior Siding: | Vinyl Siding |
| Exterior Features: | Deck |
| Foundation: | Concrete |
| Roof: | Asphalt Shingle |
| Parking Spaces: | 2 |
| Driveway Type: | Paved,Other |
| Garage/Parking Type: | Under House Garage,Driveway |
| Swimming Pool: | 0 |
| Waterfront Feat.: | Not Applicable |
| Lot Description: | Treed,Sloping Lot,On Cul-De-Sac |
| Occupied: | Vacant |
Hot Water System
Heat Type:
Fueled By: Hot Air.
Cooling: Ceiling Fans,Central Air
Fuel Tank Location: In Basement
Water Service: Private Well
Sewage System: Septic
Elementary: Per Board of Ed
Intermediate:
Middle:
High School: Per Board of Ed
Current List Price: $649,999
Original List Price: $689,999
DOM: 35
Listing Date: 5/21/2025
Last Updated: 6/8/2025 2:20:32 PM
List Agent Name: Brette Stern
List Office Name: Calcagni Real Estate
