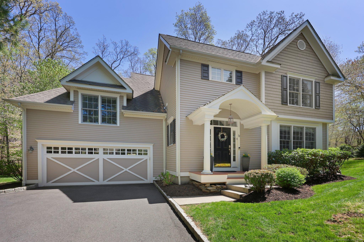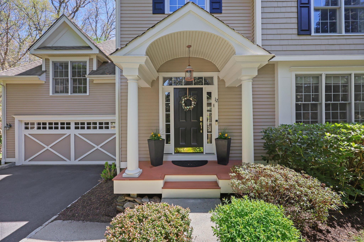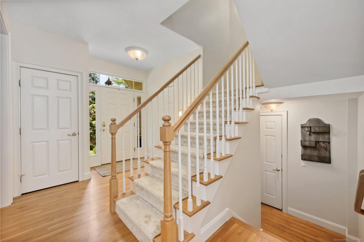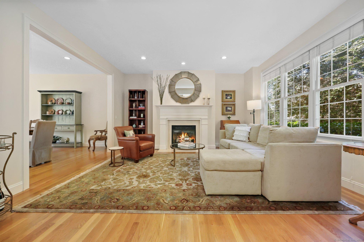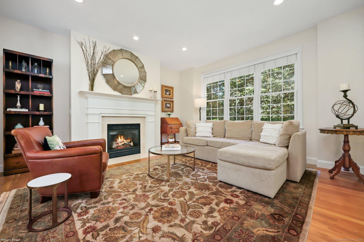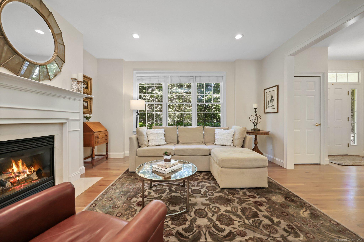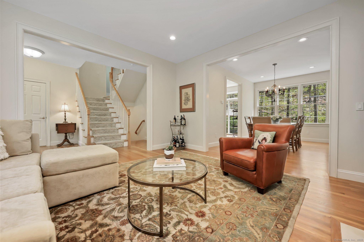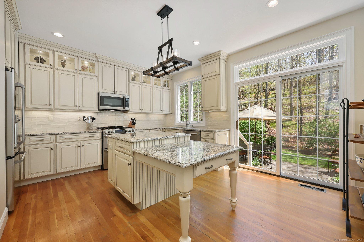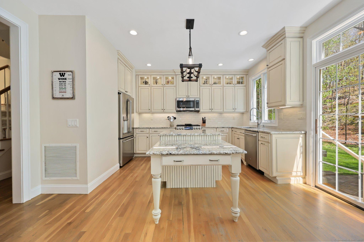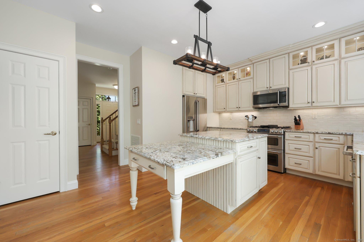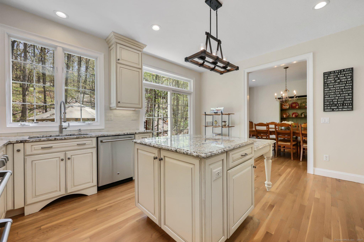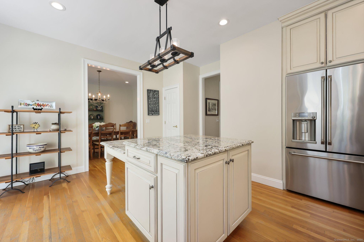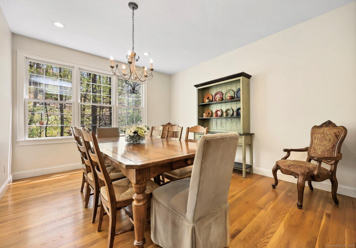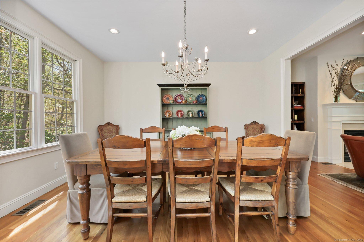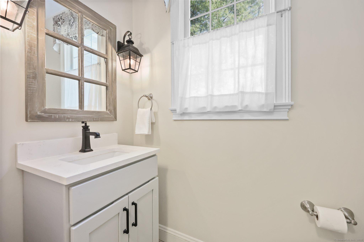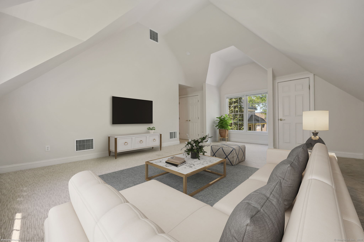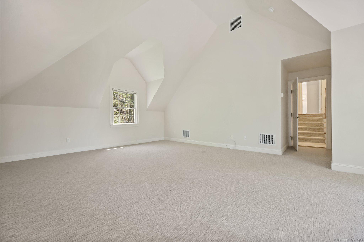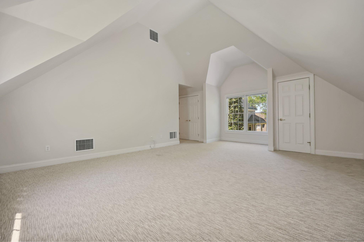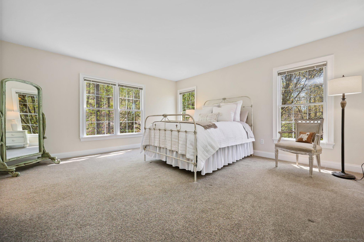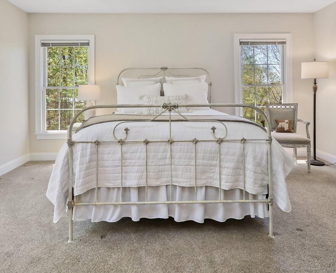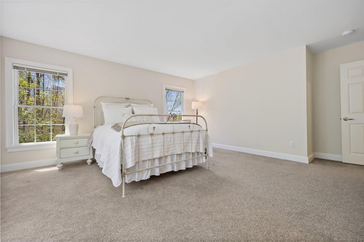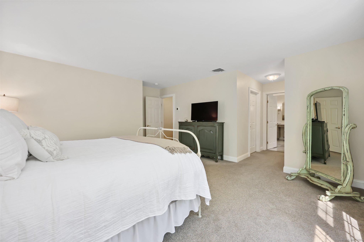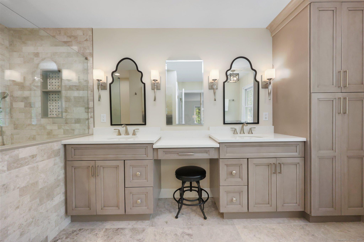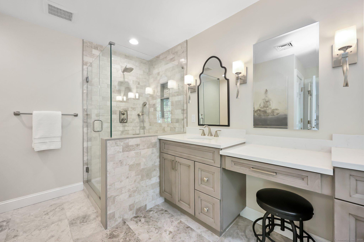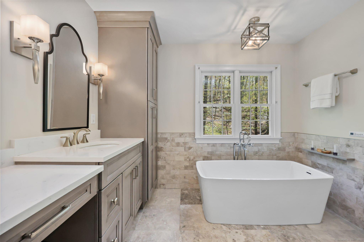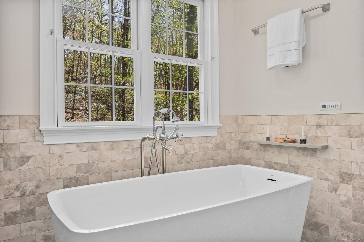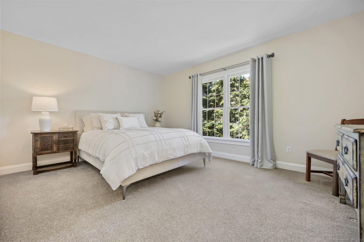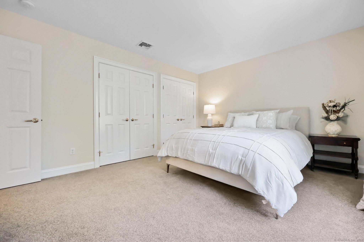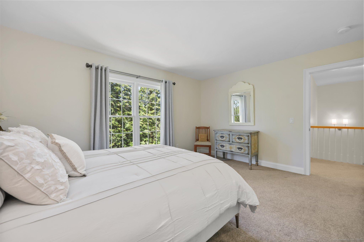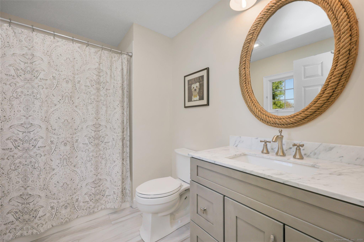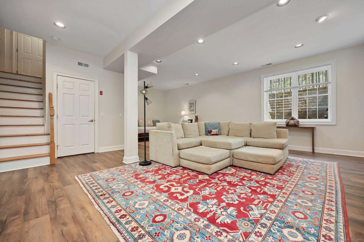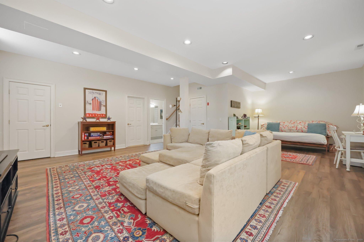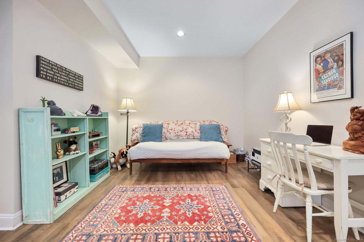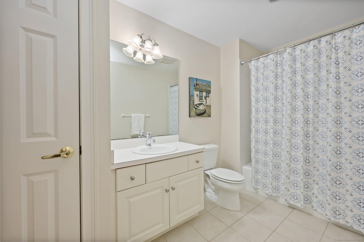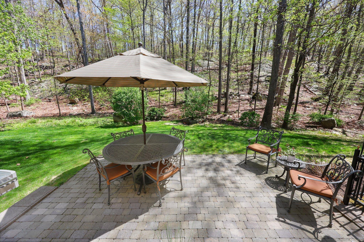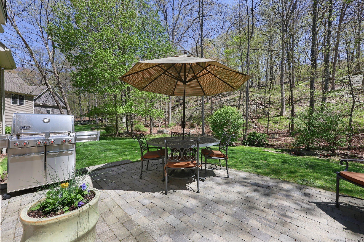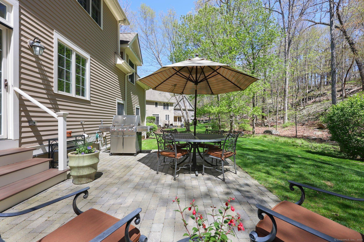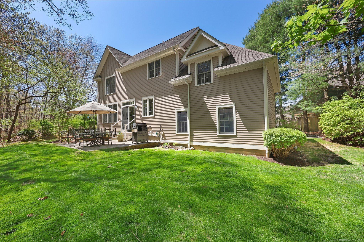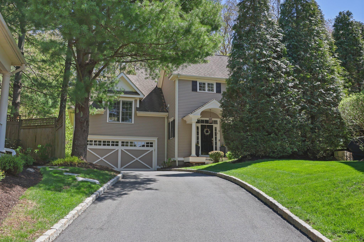More about this Property
If you are interested in more information or having a tour of this property with an experienced agent, please fill out this quick form and we will get back to you!
12 Woods Way, Redding CT 06896
Current Price: $899,000
 3 beds
3 beds  4 baths
4 baths  2925 sq. ft
2925 sq. ft
Last Update: 6/17/2025
Property Type: Condo/Co-Op For Sale
Discover the epitome of upscale living, blending luxury and convenience, in the sought after Redding Woods community. At nearly 3,000 sq. ft., this immaculate 3 bed/3.5 bath unit combines the privacy of a standalone residence with the effortless lifestyle of a homeowners association. Nestled in a prime location, this home is set back from the main road with its own driveway, ensuring tranquility and privacy. Enjoy over $135K of improvements including a fully updated kitchen featuring custom wood cabinetry, GE Cafe appliances and granite countertops with large center island. Retire to your primary bedroom sanctuary with generous walk-in closets and renovated en-suite bath, complete with soothing jacuzzi tub and dual sinks. Experience the height of comfort with a completely updated HVAC system including a transition to efficient propane heat. Step outside to your own slice of paradise with a spacious level backyard and patio, perfect for al fresco dining, entertaining or soaking up the serene surroundings. Freshly painted inside and out with a 2-car garage, finished basement and many other updates too numerous to mention. Be sure to see the Improvements attachment for a complete list of updates. Embrace the vibrant lifestyle of hip Georgetown with shops, restaurants and art galleries and enjoy easy access to Rt. 7 and Metro North. This property isnt just a home, its a lifestyle upgrade! Check out www.reddingwoods.com for more info on this wonderful community.
Rt. 107/Redding Rd. to Woods Way (Redding Woods). Unit #12 driveway will be on the right.
MLS #: 24084291
Style: Townhouse,Single Family Detached
Color: Beige
Total Rooms:
Bedrooms: 3
Bathrooms: 4
Acres: 0
Year Built: 2001 (Public Records)
New Construction: No/Resale
Home Warranty Offered:
Property Tax: $11,017
Zoning: RV
Mil Rate:
Assessed Value: $383,600
Potential Short Sale:
Square Footage: Estimated HEATED Sq.Ft. above grade is 2044; below grade sq feet total is 881; total sq ft is 2925
| Appliances Incl.: | Gas Cooktop,Oven/Range,Microwave,Refrigerator,Dishwasher,Washer,Dryer |
| Laundry Location & Info: | Lower Level,Upper Level |
| Fireplaces: | 1 |
| Energy Features: | Programmable Thermostat |
| Energy Features: | Programmable Thermostat |
| Basement Desc.: | Full,Fully Finished |
| Exterior Siding: | Clapboard |
| Exterior Features: | Underground Sprinkler,Patio |
| Parking Spaces: | 2 |
| Garage/Parking Type: | Attached Garage |
| Swimming Pool: | 0 |
| Waterfront Feat.: | Not Applicable |
| Lot Description: | Lightly Wooded,Level Lot |
| Nearby Amenities: | Library,Park,Public Rec Facilities,Public Transportation,Shopping/Mall,Tennis Courts |
| In Flood Zone: | 0 |
| Occupied: | Owner |
HOA Fee Amount 801
HOA Fee Frequency: Monthly
Association Amenities: .
Association Fee Includes:
Hot Water System
Heat Type:
Fueled By: Hot Air,Zoned.
Cooling: Central Air
Fuel Tank Location: Above Ground
Water Service: Public Water Connected
Sewage System: Public Sewer Connected
Elementary: Redding
Intermediate:
Middle: John Read
High School: Joel Barlow
Current List Price: $899,000
Original List Price: $899,000
DOM: 12
Listing Date: 5/5/2025
Last Updated: 5/20/2025 5:18:48 PM
Expected Active Date: 5/8/2025
List Agent Name: Margot Ciolino
List Office Name: William Pitt Sothebys Intl
