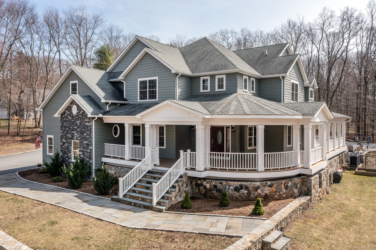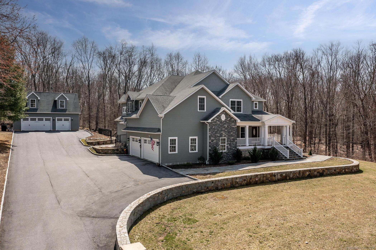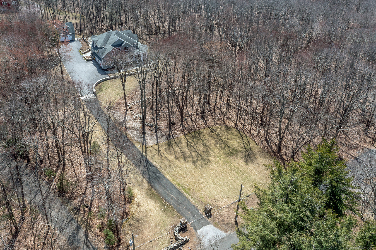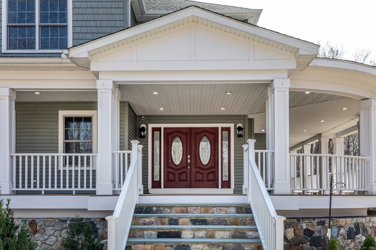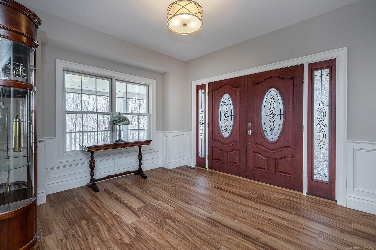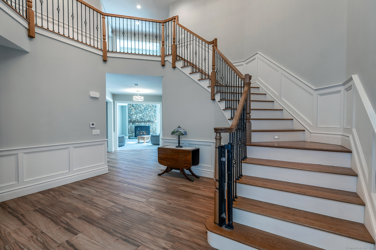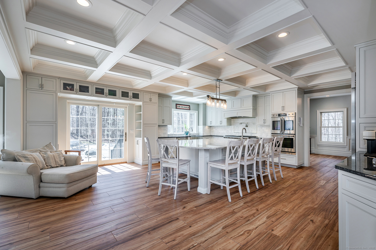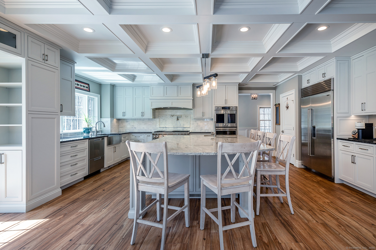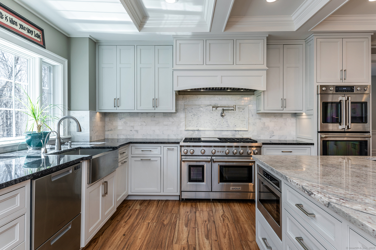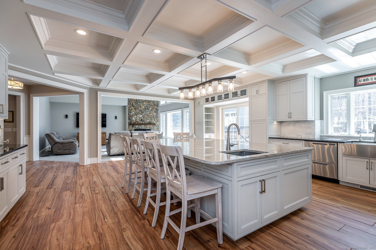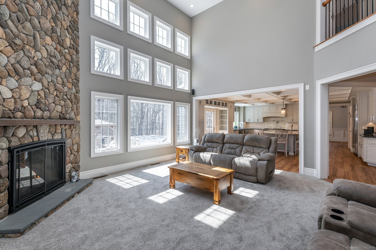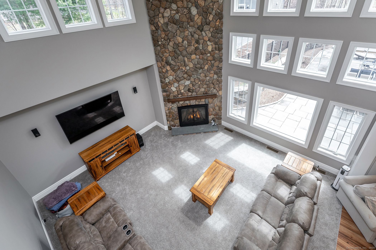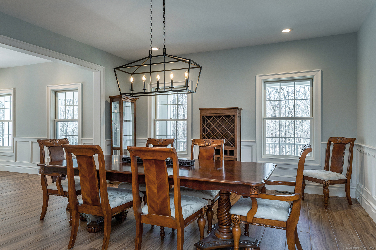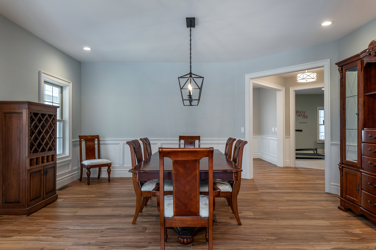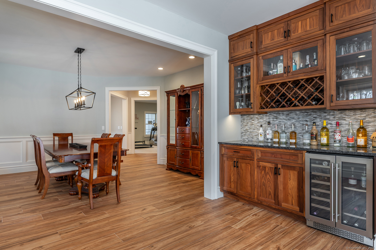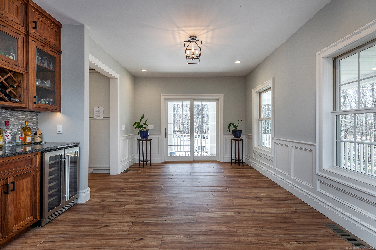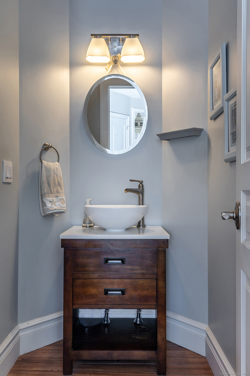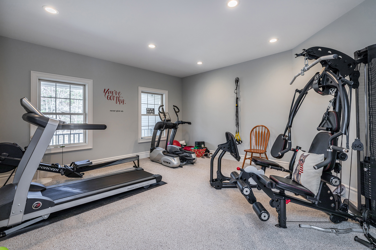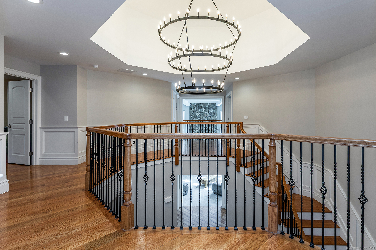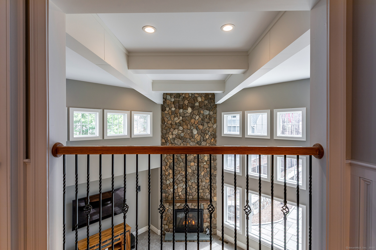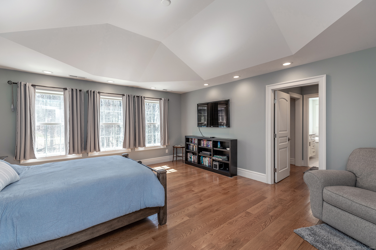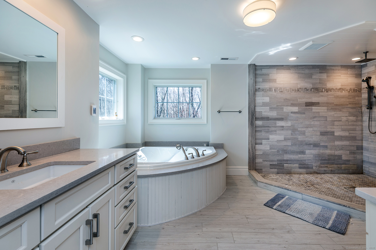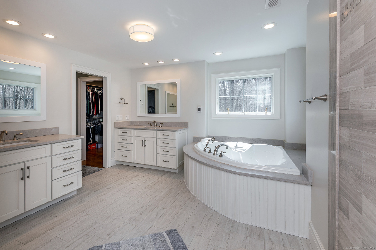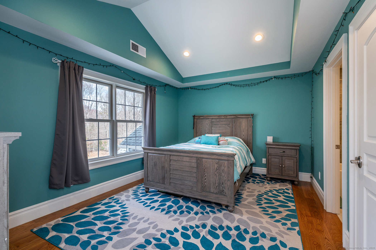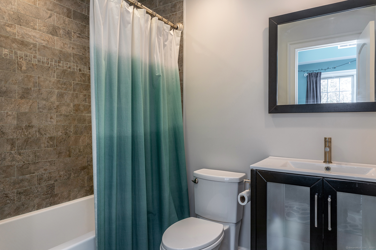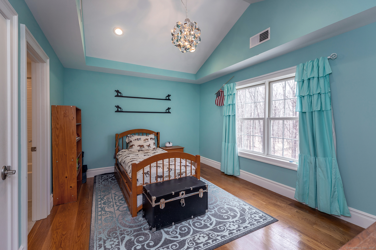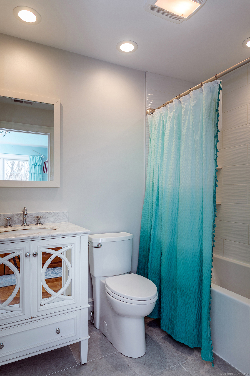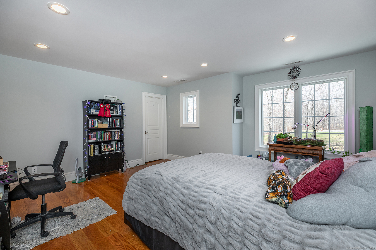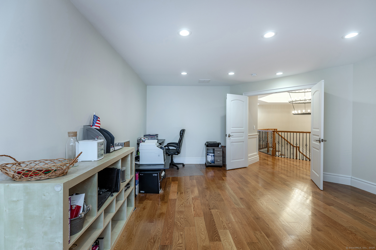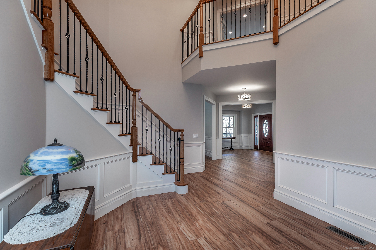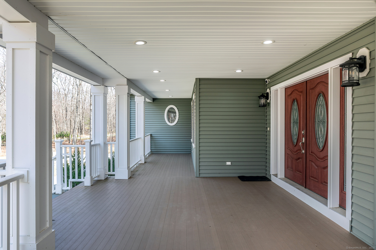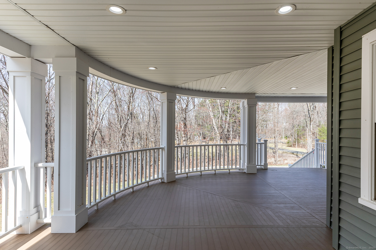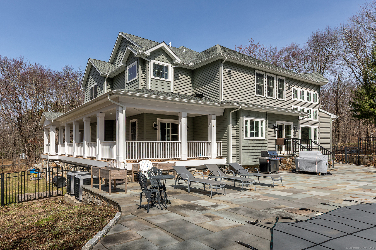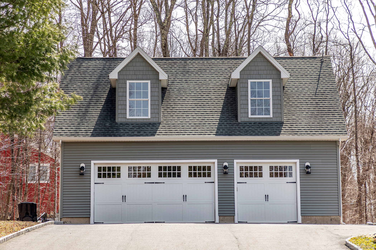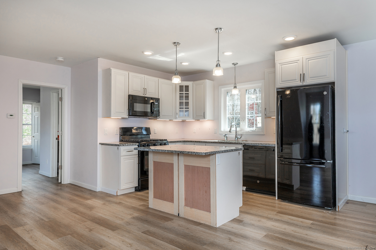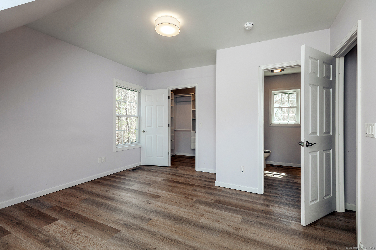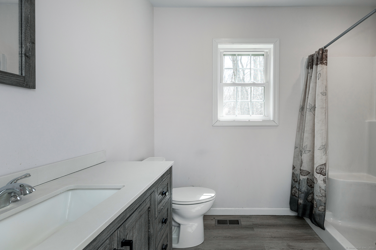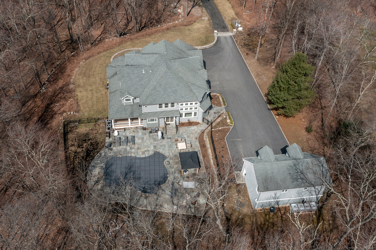More about this Property
If you are interested in more information or having a tour of this property with an experienced agent, please fill out this quick form and we will get back to you!
75 Hickory Hill Road, Morris CT 06763
Current Price: $1,250,000
 4 beds
4 beds  5 baths
5 baths  4816 sq. ft
4816 sq. ft
Last Update: 6/23/2025
Property Type: Single Family For Sale
The proprietors crafted their ideal residence, seamlessly blending modern luxuries with sophisticated design in this exceptional estate. Nestled on a serene cul-de-sac, the home with an attached 3 car garage boasts a magnificent wraparound porch that leads to a dedicated entertainment area, featuring a gunite pool & hot tub on a bluestone patio. Encompassing almost 3 1/2 acres, the property is graced by a seasonal stream that gently meanders along the property, and has ample room for 2 horses. The residence itself is vast, offering 4 generously appointed en suite bedrooms, along with a media room and a loft on the upper floor, providing plenty of space for relaxation, recreation or work. The main level is anchored by a soaring ceiling and a grand floor-to-ceiling fireplace in the family room, which flows effortlessly into the professionally designed chefs kitchen, showcasing exquisite cabinetry, opulent granite countertops, and high-end appliances. Additional spaces include a cozy den, a formal dining room and living room. Every facet of the home has been thoughtfully designed to ensure comfortable living and create wonderful memories. A notable bonus is the 770sf one bedroom accessory apartment over the detached 3 car garage, featuring a fully equipped kitchen and washer & dryer - providing the perfect blend of comfort and autonomy. Only minutes to the Morris Town Beach at Bantam Lake, the Litchfield Green, area wineries & award winning restaurants.
RT 109 to Todd Hill Rd to 2nd Right onto Hickory Hill Rd to #75 on left
MLS #: 24084286
Style: Cape Cod,Contemporary
Color:
Total Rooms:
Bedrooms: 4
Bathrooms: 5
Acres: 3.43
Year Built: 2010 (Public Records)
New Construction: No/Resale
Home Warranty Offered:
Property Tax: $11,560
Zoning: L-4Z
Mil Rate:
Assessed Value: $657,540
Potential Short Sale:
Square Footage: Estimated HEATED Sq.Ft. above grade is 4816; below grade sq feet total is 0; total sq ft is 4816
| Appliances Incl.: | Gas Range,Wall Oven,Microwave,Range Hood,Subzero,Dishwasher,Washer,Dryer,Wine Chiller |
| Laundry Location & Info: | Main Level,Upper Level |
| Fireplaces: | 1 |
| Energy Features: | Extra Insulation,Generator,Programmable Thermostat,Thermopane Windows |
| Interior Features: | Auto Garage Door Opener,Open Floor Plan |
| Energy Features: | Extra Insulation,Generator,Programmable Thermostat,Thermopane Windows |
| Basement Desc.: | Full |
| Exterior Siding: | Vinyl Siding,Stone |
| Exterior Features: | Wrap Around Deck,Cabana,Hot Tub,Stone Wall,Patio |
| Foundation: | Concrete |
| Roof: | Asphalt Shingle |
| Parking Spaces: | 6 |
| Driveway Type: | Paved,Crushed Stone |
| Garage/Parking Type: | Attached Garage,Detached Garage,Driveway |
| Swimming Pool: | 1 |
| Waterfront Feat.: | Brook |
| Lot Description: | Secluded,On Cul-De-Sac,Open Lot |
| Nearby Amenities: | Golf Course,Health Club,Lake,Private School(s) |
| Occupied: | Owner |
Hot Water System
Heat Type:
Fueled By: Hot Air,Zoned.
Cooling: Central Air
Fuel Tank Location: In Ground
Water Service: Private Well
Sewage System: Septic
Elementary: James Morris
Intermediate:
Middle:
High School: Lakeview High School
Current List Price: $1,250,000
Original List Price: $1,250,000
DOM: 80
Listing Date: 3/29/2025
Last Updated: 6/3/2025 6:10:39 PM
Expected Active Date: 4/3/2025
List Agent Name: Donna Membrino
List Office Name: William Pitt Sothebys Intl
