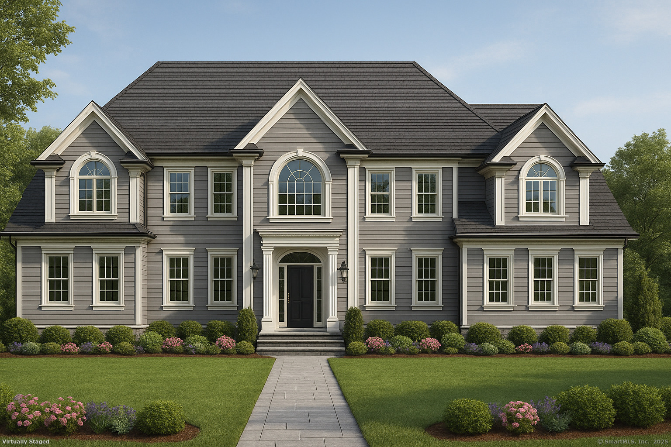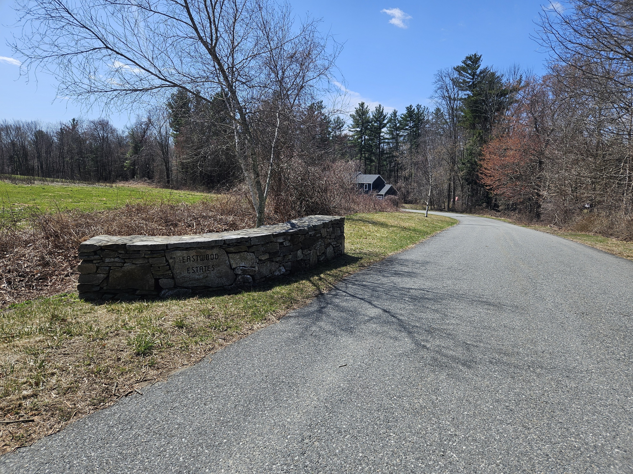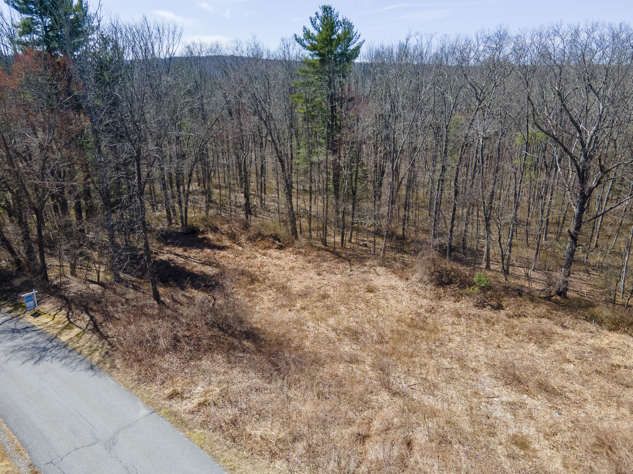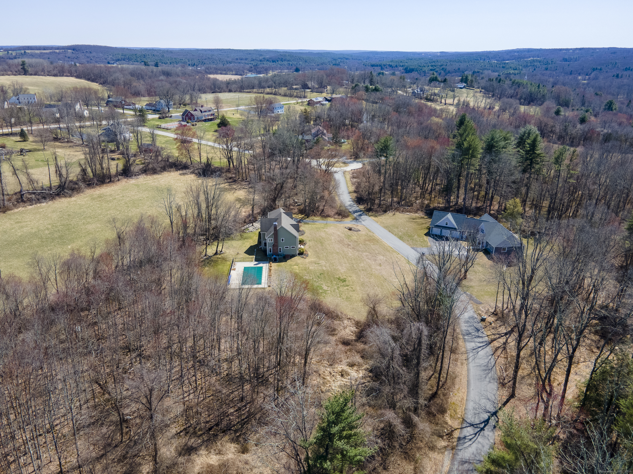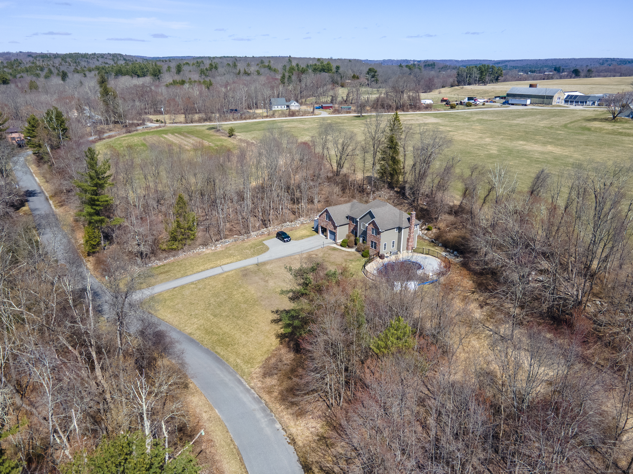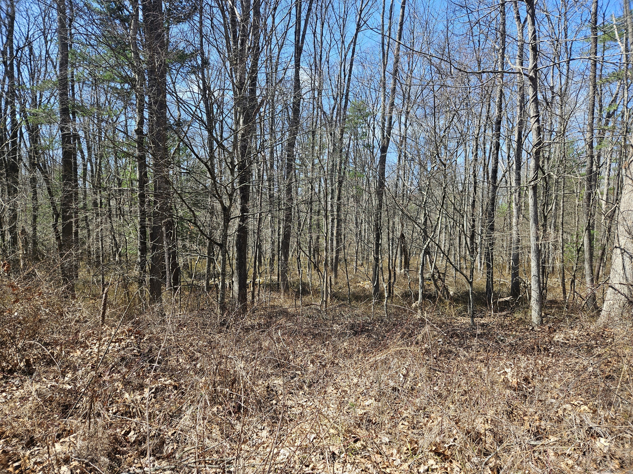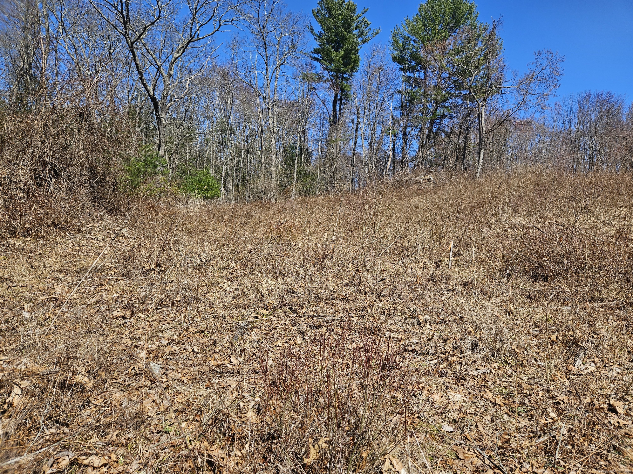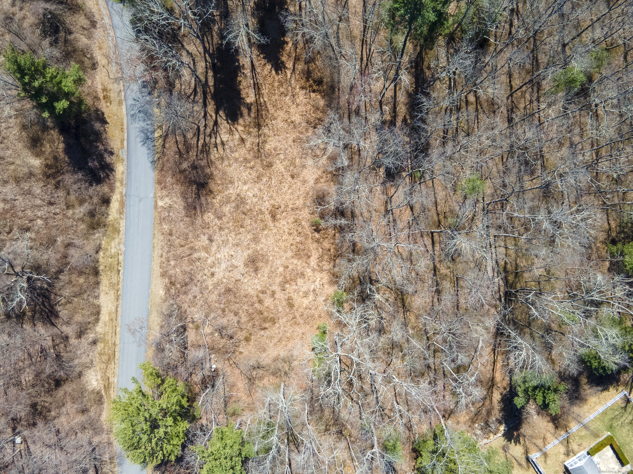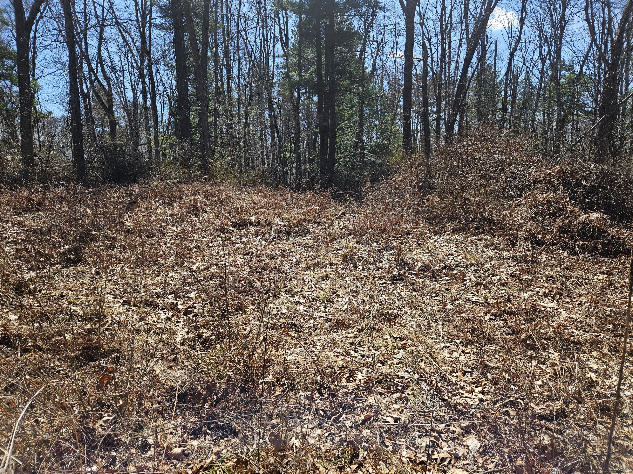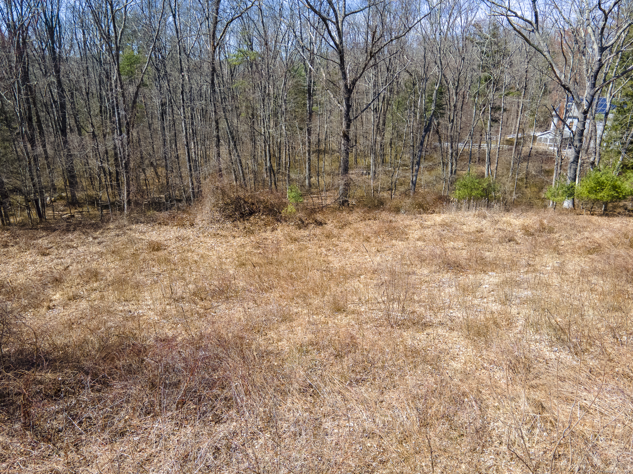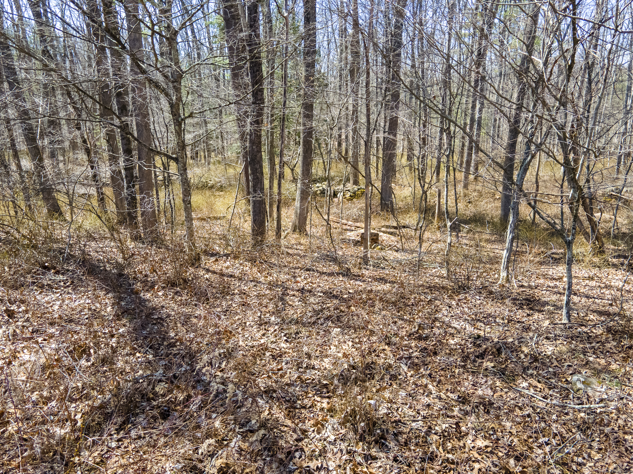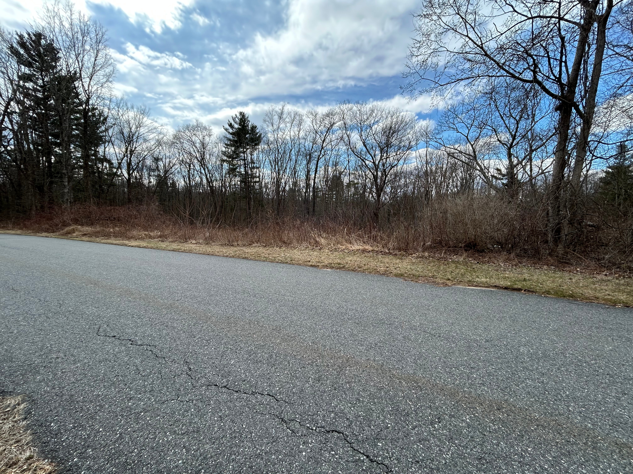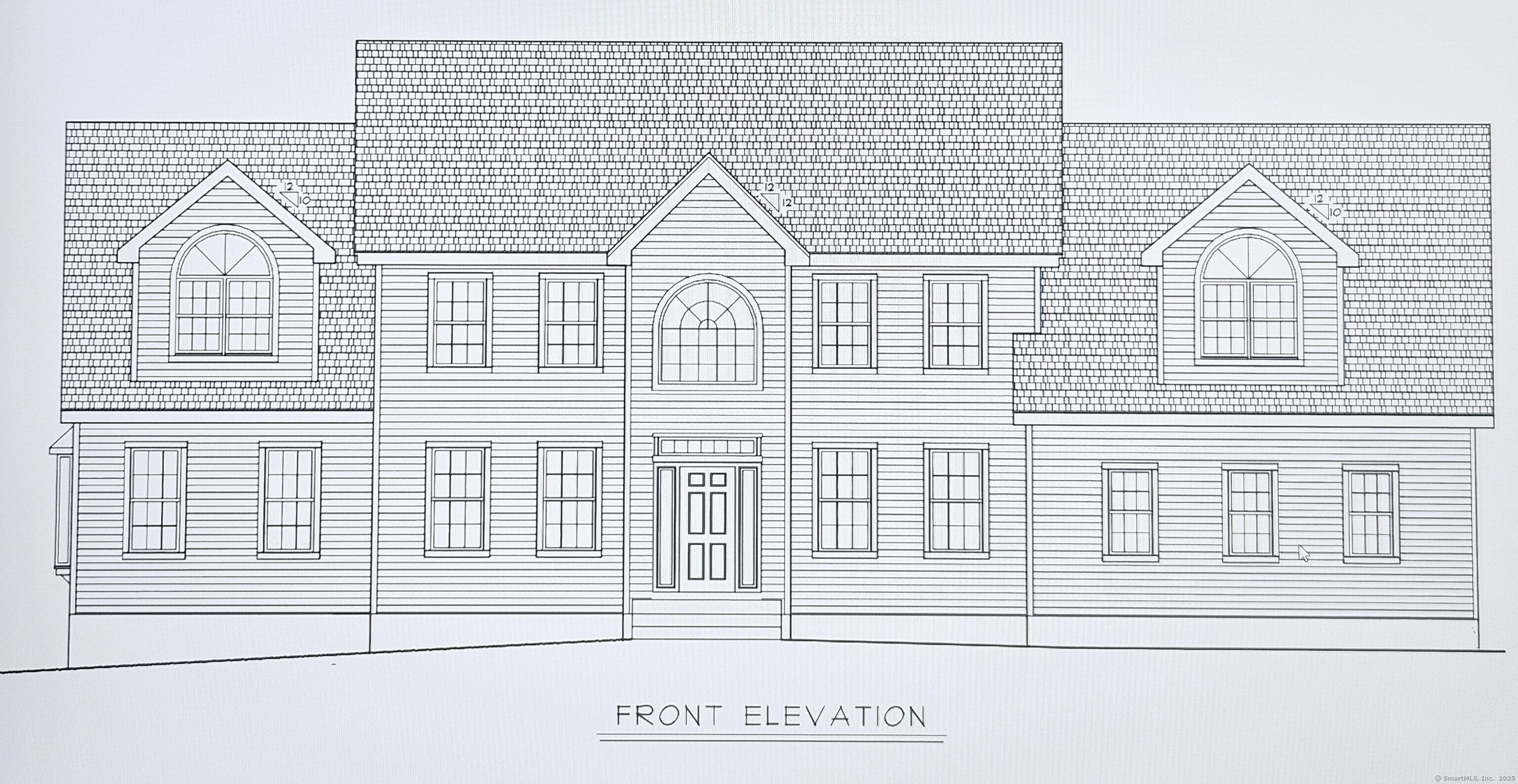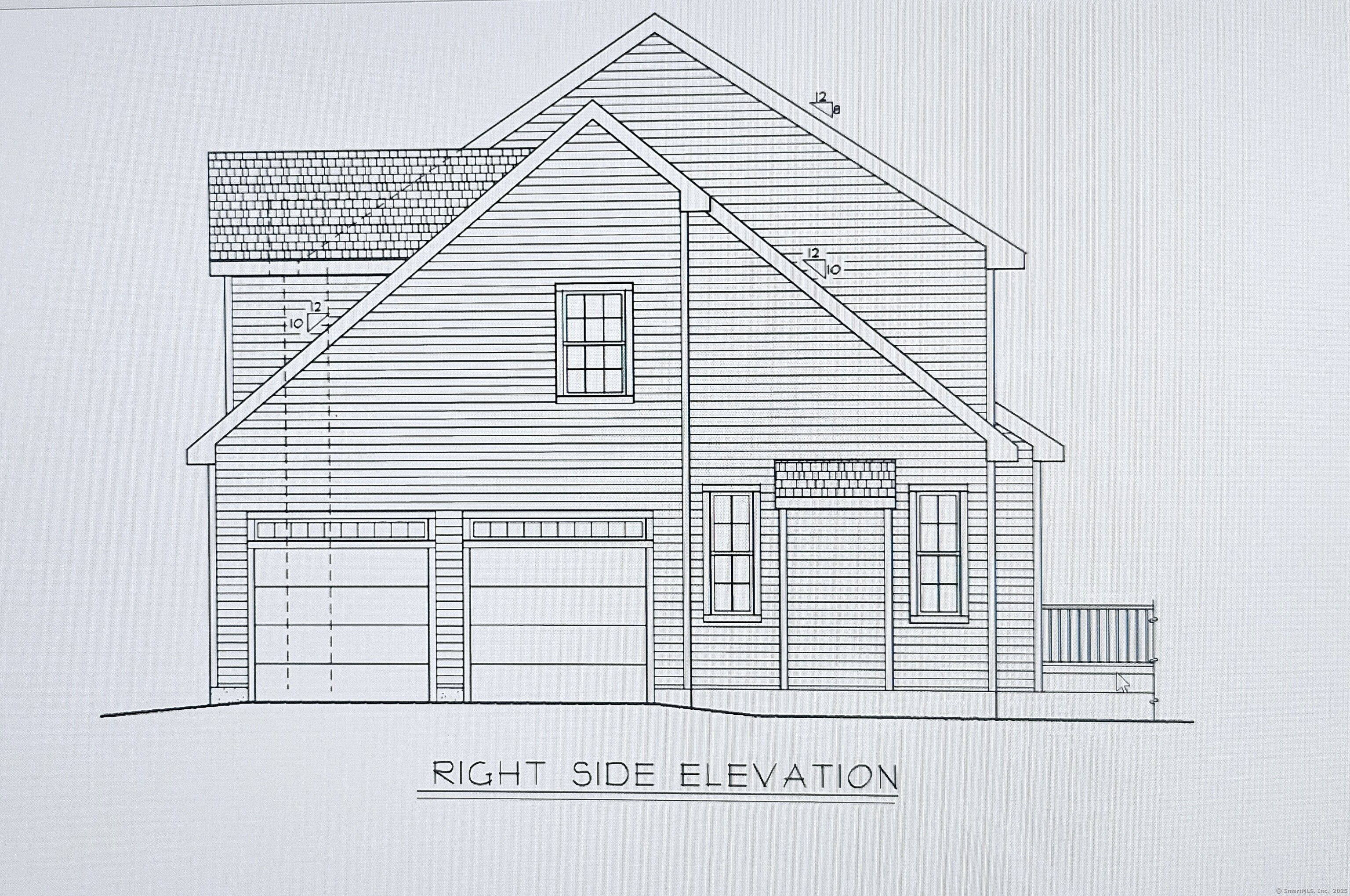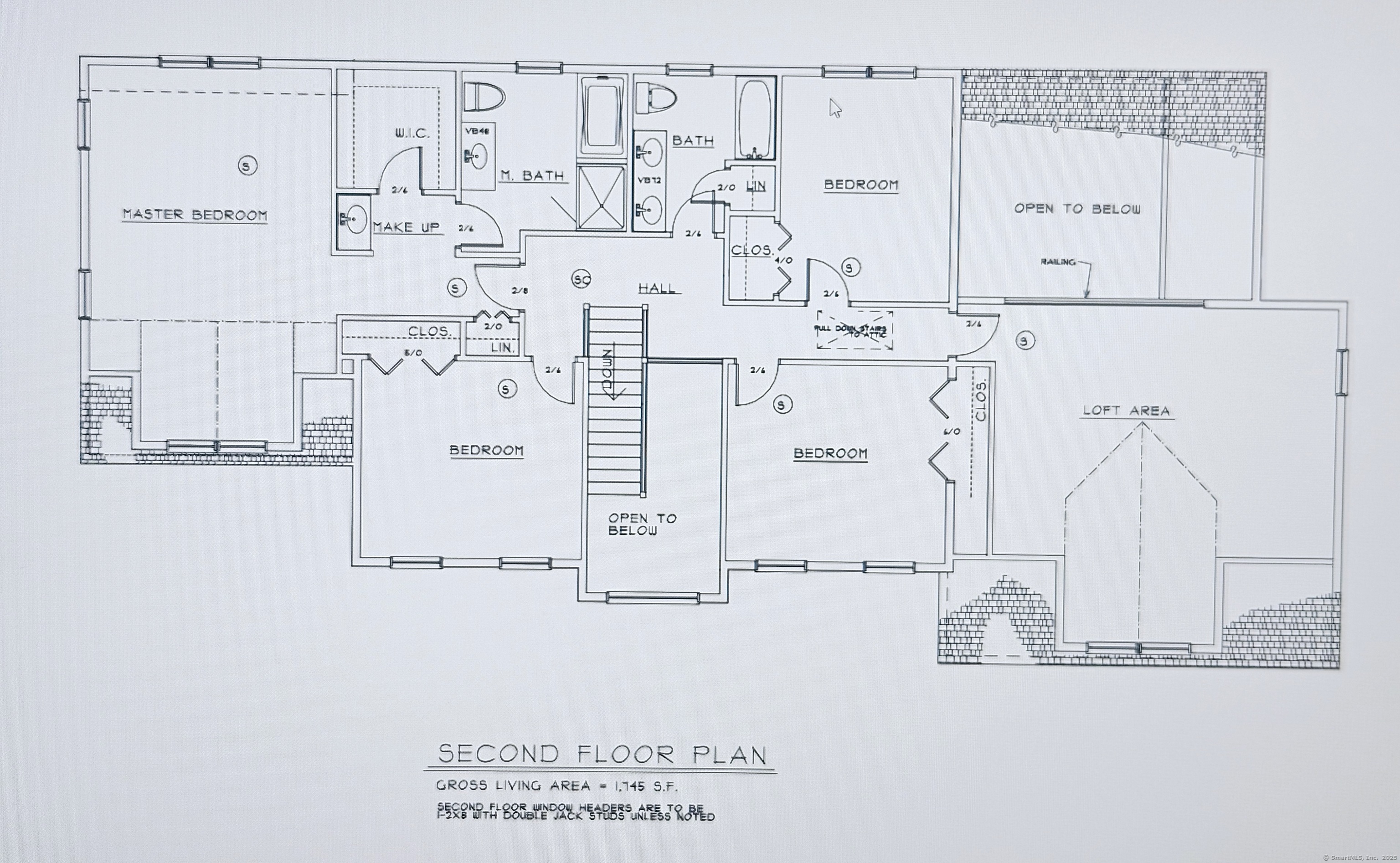More about this Property
If you are interested in more information or having a tour of this property with an experienced agent, please fill out this quick form and we will get back to you!
36 Olde Meadow Road, Woodstock CT 06281
Current Price: $895,000
 4 beds
4 beds  3 baths
3 baths  3356 sq. ft
3356 sq. ft
Last Update: 6/5/2025
Property Type: Single Family For Sale
Welcome to Eastwood Estates - Luxury Living in the Heart of Woodstock! Discover the elegance and tranquility of Eastwood Estates, a prestigious enclave of just eight finer homes nestled in one of Woodstocks most desirable settings. This 3,356 sq ft Colonial TO BE BUILT is thoughtfully designed for those seeking timeless sophistication, quality craftsmanship, and a connection to nature. With 18 acres of conservation land just beyond your backyard, this is truly a nature lovers paradise. Home Features Include: 4 spacious bedrooms & 3 baths. Gourmet kitchen with stainless steel appliances, quartz or granite countertops, large pantry & breakfast nook. Formal living & dining rooms. Show-stopping family room with vaulted ceilings, gas fireplace, and custom hearth/mantel. Loft/flex space overlooking family room - ideal for home office, media, or playroom. Primary suite with spa-like bath: tiled walk-in shower, glass enclosure, soaking tub. Separate main-level laundry area. Engineered hardwood flooring throughout, 9 ceilings & crown molding in formal rooms. Custom tile work in all bathrooms. Bonus Potential: A full walk-out lower level offers over 900 sq ft of space for future in-law accommodations, home gym, or additional living area. Prime Location: Enjoy the serenity of a country lifestyle with access to top-rated schools and easy commuting routes to Massachusetts and Rhode Island. Lets build your dream home together- tailored to your taste and lifestyle.
Prospect Street to Olde Meadow. GPS friendly
MLS #: 24084283
Style: Colonial,Contemporary
Color: TBD
Total Rooms:
Bedrooms: 4
Bathrooms: 3
Acres: 1.92
Year Built: 2025 (Public Records)
New Construction: No/Resale
Home Warranty Offered:
Property Tax: $1,071
Zoning: Community District
Mil Rate:
Assessed Value: $46,500
Potential Short Sale:
Square Footage: Estimated HEATED Sq.Ft. above grade is 3356; below grade sq feet total is ; total sq ft is 3356
| Appliances Incl.: | Oven/Range,Wall Oven,Microwave,Refrigerator,Dishwasher |
| Laundry Location & Info: | Main Level Located in first floor bathroom |
| Fireplaces: | 1 |
| Energy Features: | Generator Ready |
| Interior Features: | Auto Garage Door Opener,Cable - Available,Cable - Pre-wired |
| Energy Features: | Generator Ready |
| Home Automation: | Appliances,Lighting,Thermostat(s) |
| Basement Desc.: | Full,Full With Walk-Out |
| Exterior Siding: | Vinyl Siding |
| Exterior Features: | Underground Utilities,Sidewalk,Deck,Gutters,French Doors |
| Foundation: | Concrete |
| Roof: | Asphalt Shingle |
| Parking Spaces: | 2 |
| Garage/Parking Type: | Attached Garage |
| Swimming Pool: | 0 |
| Waterfront Feat.: | Not Applicable |
| Lot Description: | Lightly Wooded,Borders Open Space,Level Lot,Open Lot |
| Nearby Amenities: | Golf Course,Park,Private School(s),Stables/Riding |
| In Flood Zone: | 0 |
| Occupied: | Vacant |
Hot Water System
Heat Type:
Fueled By: Hydro Air,Zoned.
Cooling: Central Air
Fuel Tank Location: Above Ground
Water Service: Private Well,Well Required
Sewage System: Septic Required
Elementary: Woodstock
Intermediate: Per Board of Ed
Middle: Woodstock
High School: Woodstock Academy
Current List Price: $895,000
Original List Price: $895,000
DOM: 66
Listing Date: 3/31/2025
Last Updated: 3/31/2025 7:26:52 PM
List Agent Name: Tina Lajoie
List Office Name: William Raveis Real Estate
