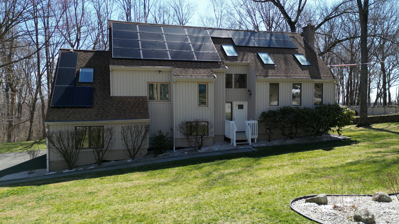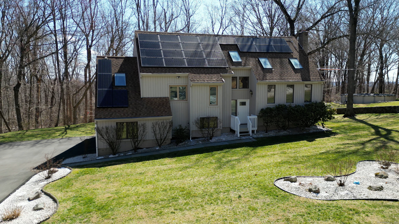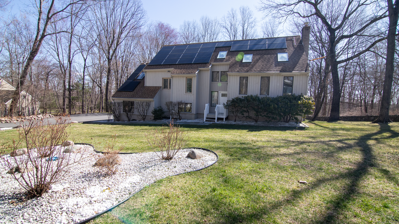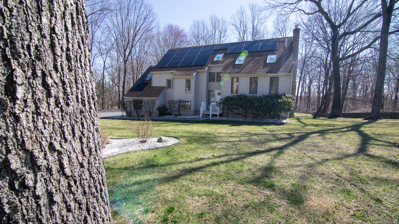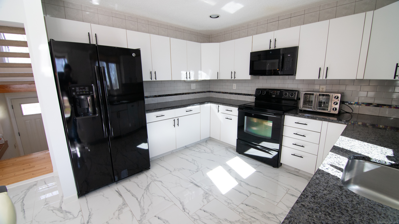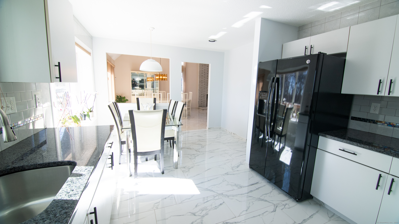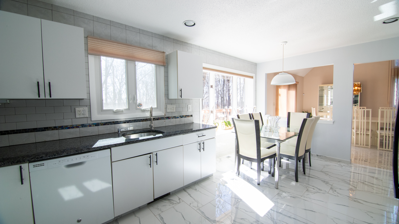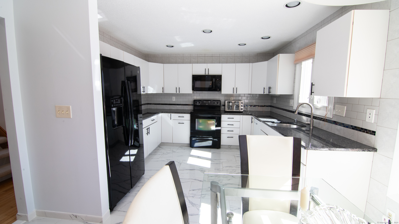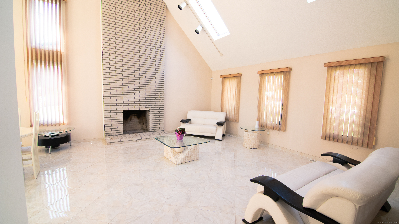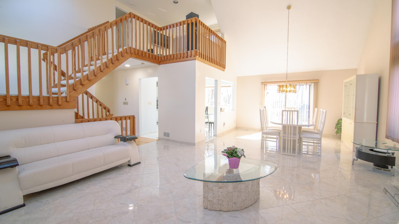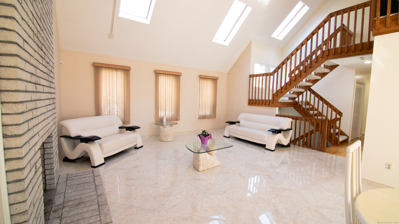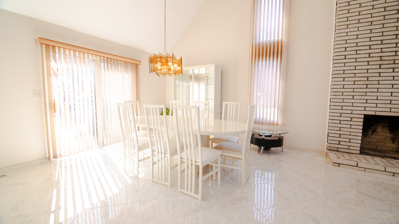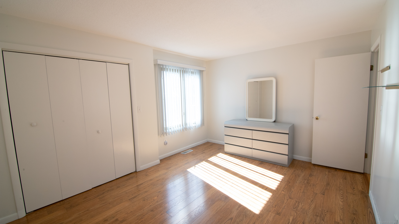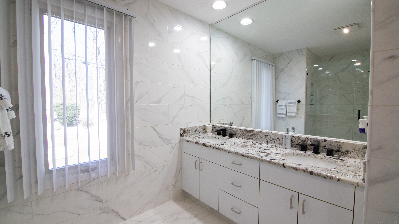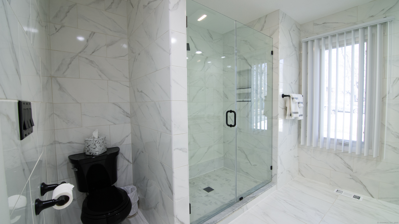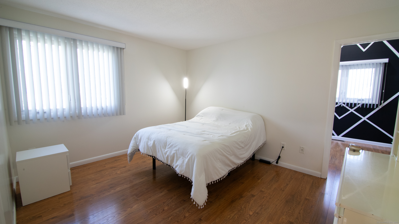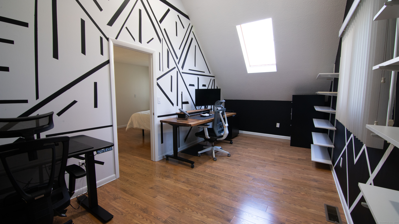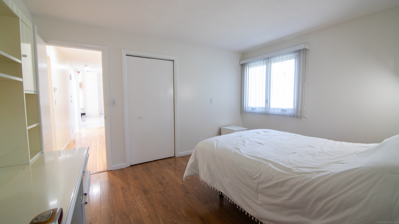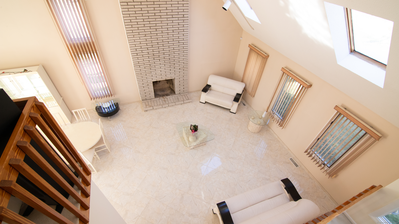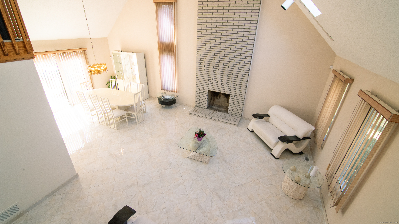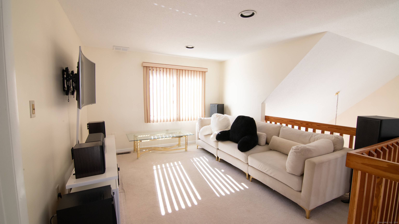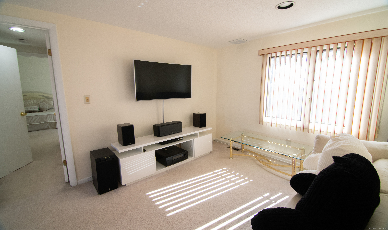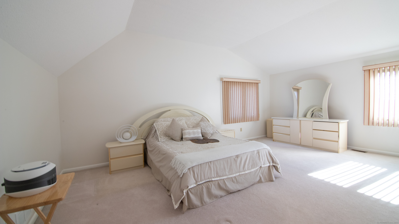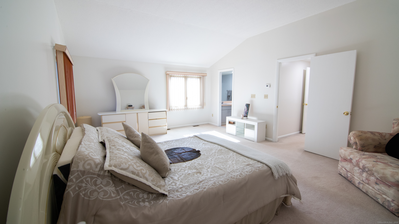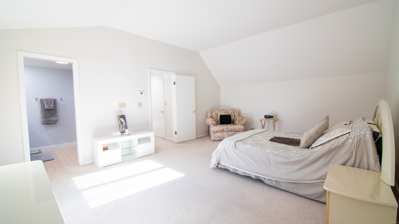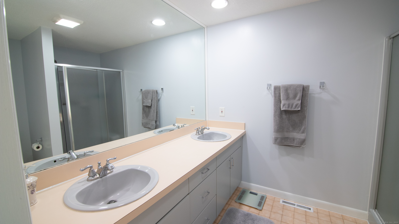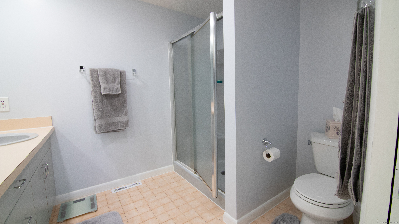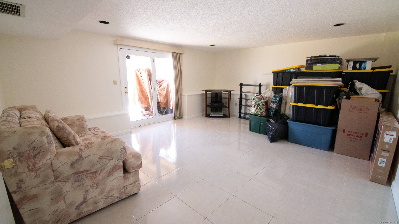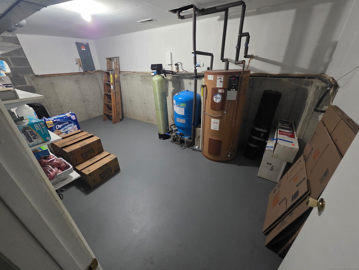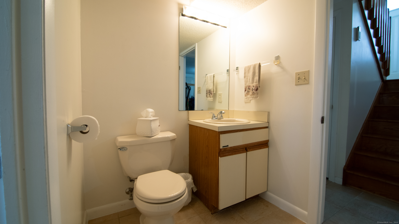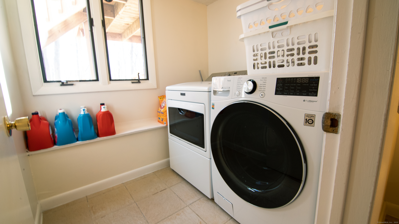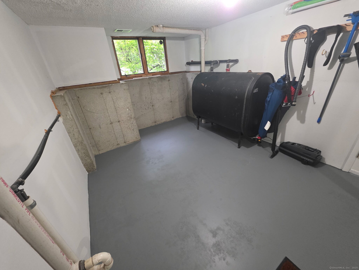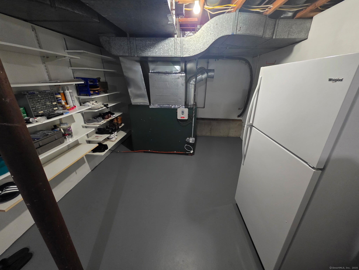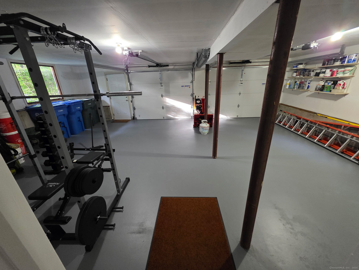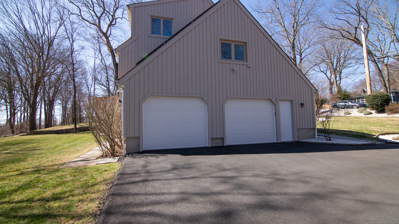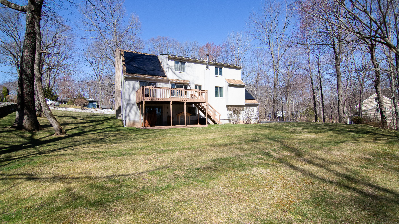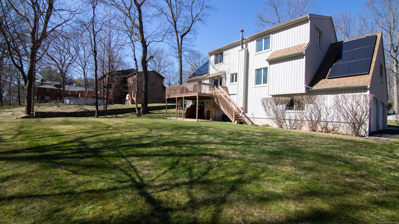More about this Property
If you are interested in more information or having a tour of this property with an experienced agent, please fill out this quick form and we will get back to you!
955 Dunbar Hill Road, Hamden CT 06514
Current Price: $485,000
 3 beds
3 beds  3 baths
3 baths  2334 sq. ft
2334 sq. ft
Last Update: 6/19/2025
Property Type: Single Family For Sale
BACK & BETTER w/ New Skylights! Move right into this fabulous 3 bedroom, 2 1/2 bath Contemporary situated on almost an acre of beautifully manicured land. Enter this home into a magnificent sunlit Living Room with vaulted ceilings, gleaming tile floors & stunning floor to ceiling fireplace. The Dining Room is a generous size with sliders to great deck overlooking the lovely yard. The eat in Kitchen features white cabinets, New tile flooring, granite countertops and tile backsplash. The Main Bath was remodeled in (2021) with tile floor, granite countertop & tiled walk in shower with glass door. On this main level are 2 Bedrooms with laminate flooring, one bedroom has an additional flex space that is perfect for home office or den. The upper level has a great Loft space leading into a huge Primary bedroom with Full Bath. The Lower Level has been freshly painted with tile flooring and sliders. There is also a Half Bath and washer/ dryer. Walls have primed and concrete floors have been stained in all applicable areas on the lower level. This home has been very well maintained with recent improvements including: New Furnace (2023), New Condenser (2023), New Driveway (2022) and New Garage Doors (2024). There are also energy efficient Solar Panels (see attached electric bills showing the savings). Dont miss this opportunity, schedule your appointment today.
Paradise Ave. to Autumn Ridge Rd., left onto Dunbar Hill Rd to #955.
MLS #: 24084274
Style: Contemporary
Color:
Total Rooms:
Bedrooms: 3
Bathrooms: 3
Acres: 0.98
Year Built: 1988 (Public Records)
New Construction: No/Resale
Home Warranty Offered:
Property Tax: $12,102
Zoning: R1
Mil Rate:
Assessed Value: $217,630
Potential Short Sale:
Square Footage: Estimated HEATED Sq.Ft. above grade is 2334; below grade sq feet total is ; total sq ft is 2334
| Appliances Incl.: | Electric Range,Refrigerator,Dishwasher,Washer,Dryer |
| Laundry Location & Info: | Lower Level |
| Fireplaces: | 1 |
| Energy Features: | Active Solar |
| Interior Features: | Cable - Pre-wired,Security System |
| Energy Features: | Active Solar |
| Basement Desc.: | Full,Partially Finished,Walk-out |
| Exterior Siding: | Vertical Siding,Wood |
| Exterior Features: | Deck |
| Foundation: | Concrete |
| Roof: | Asphalt Shingle |
| Parking Spaces: | 2 |
| Garage/Parking Type: | Attached Garage |
| Swimming Pool: | 0 |
| Waterfront Feat.: | Not Applicable |
| Lot Description: | Lightly Wooded,Level Lot,Professionally Landscaped |
| Nearby Amenities: | Golf Course,Library,Medical Facilities,Park |
| In Flood Zone: | 0 |
| Occupied: | Owner |
Hot Water System
Heat Type:
Fueled By: Hot Water.
Cooling: Central Air
Fuel Tank Location: In Basement
Water Service: Private Well
Sewage System: Septic
Elementary: Per Board of Ed
Intermediate:
Middle:
High School: Hamden
Current List Price: $485,000
Original List Price: $485,000
DOM: 46
Listing Date: 3/24/2025
Last Updated: 5/14/2025 8:11:13 PM
Expected Active Date: 4/3/2025
List Agent Name: Tracie Sires
List Office Name: Press/Cuozzo Realtors
