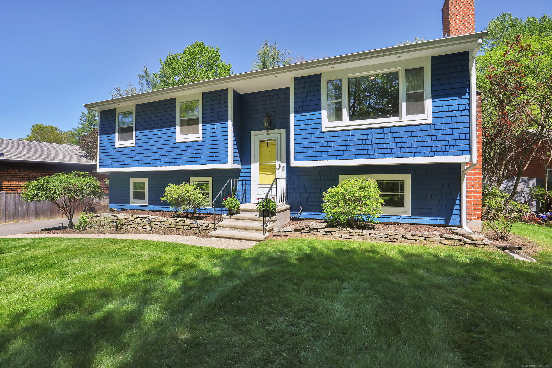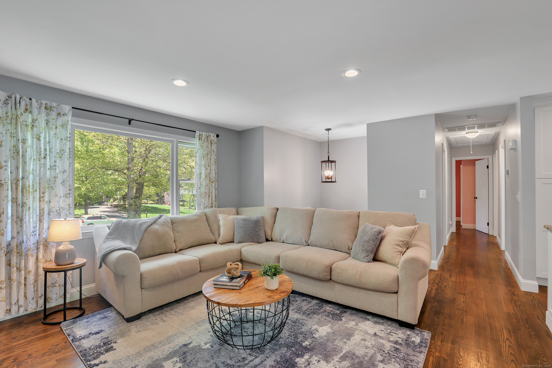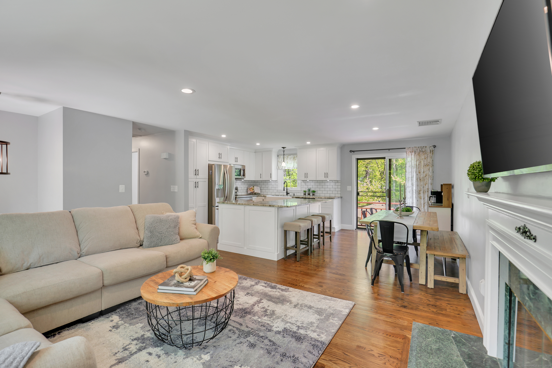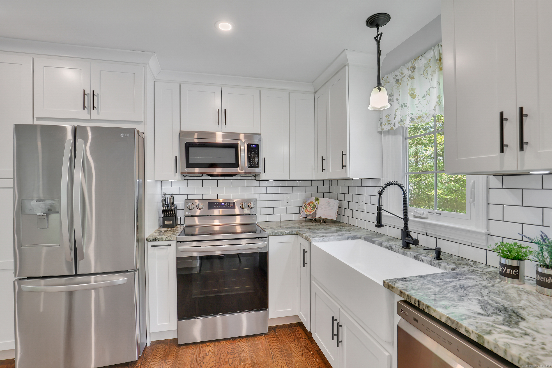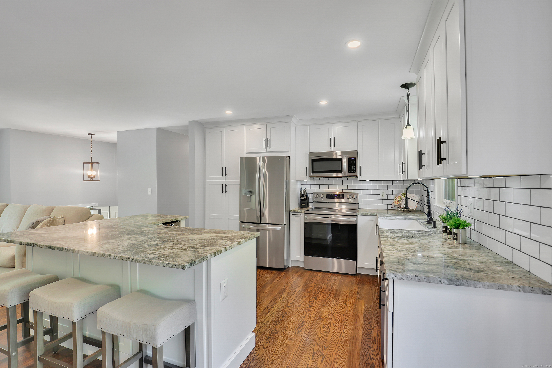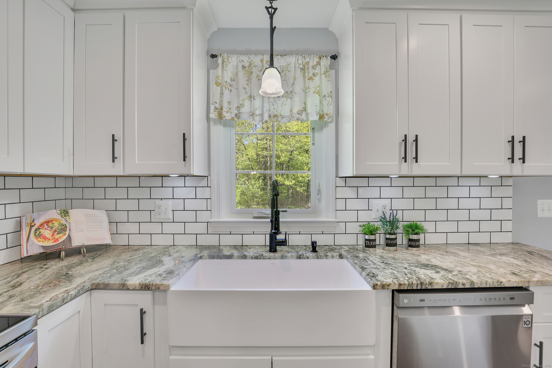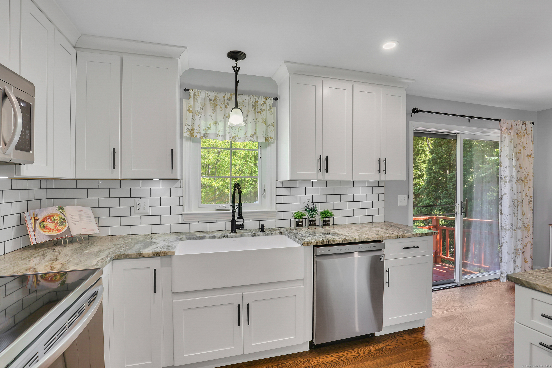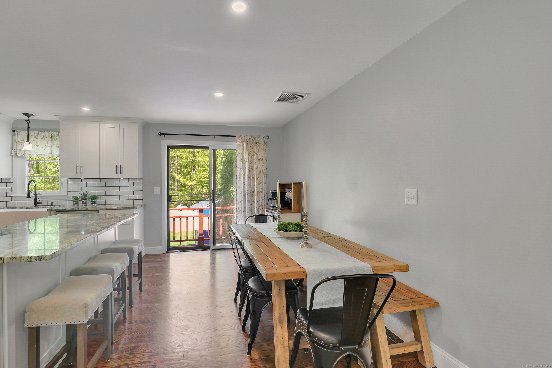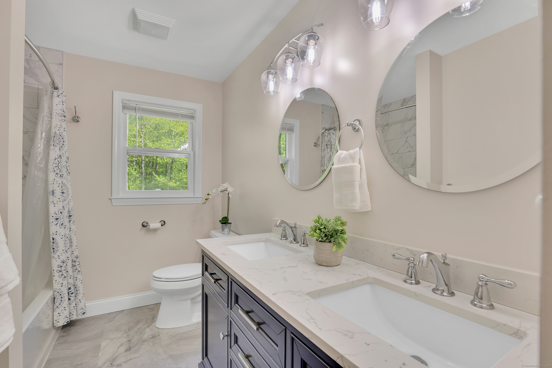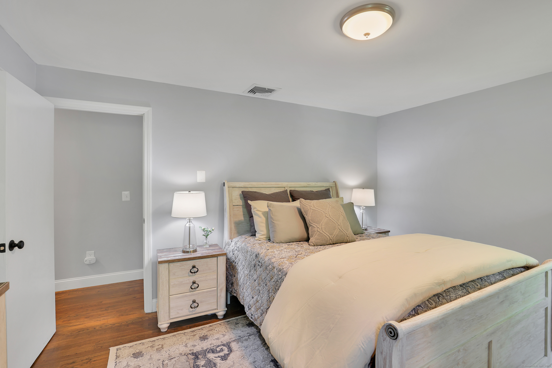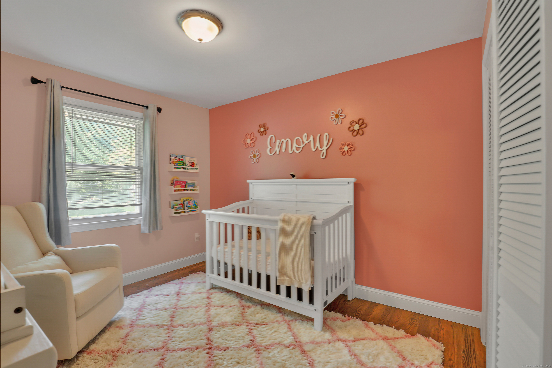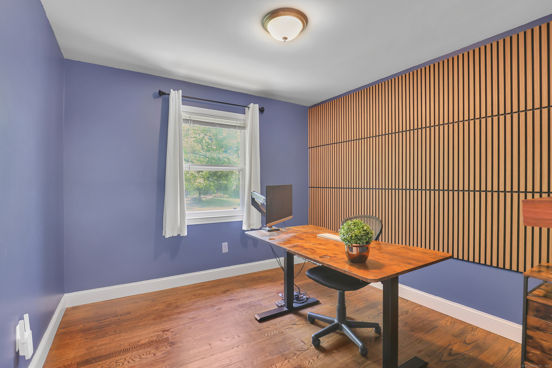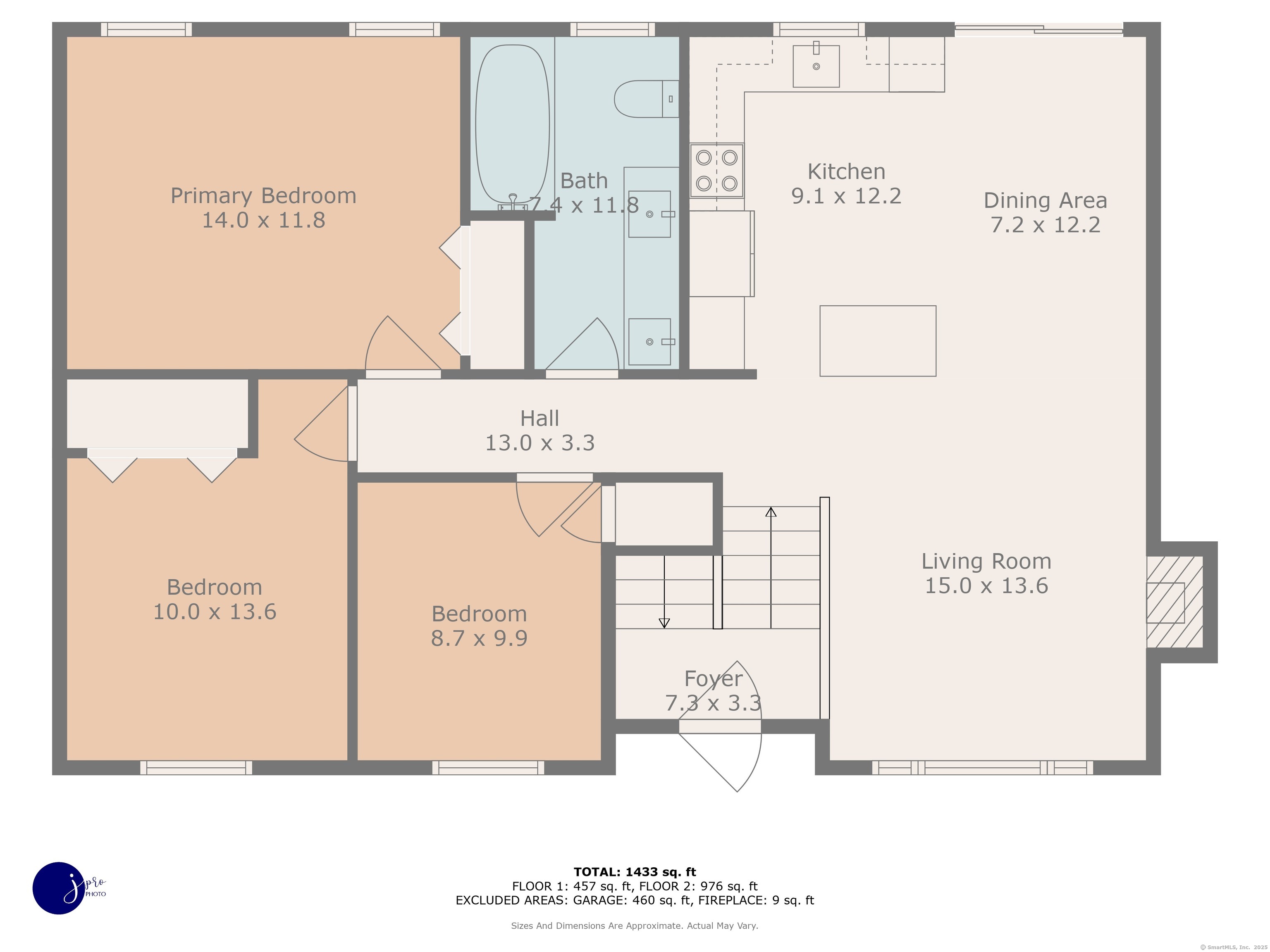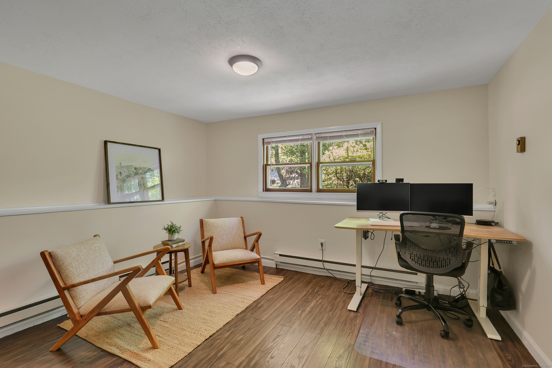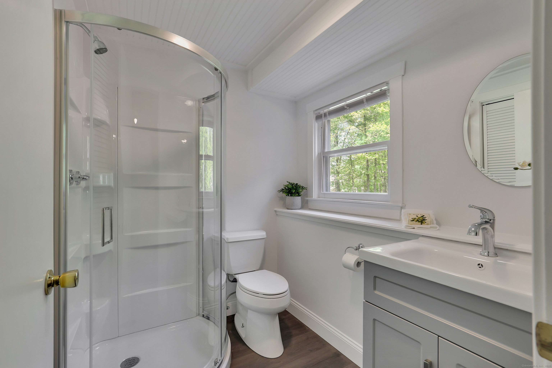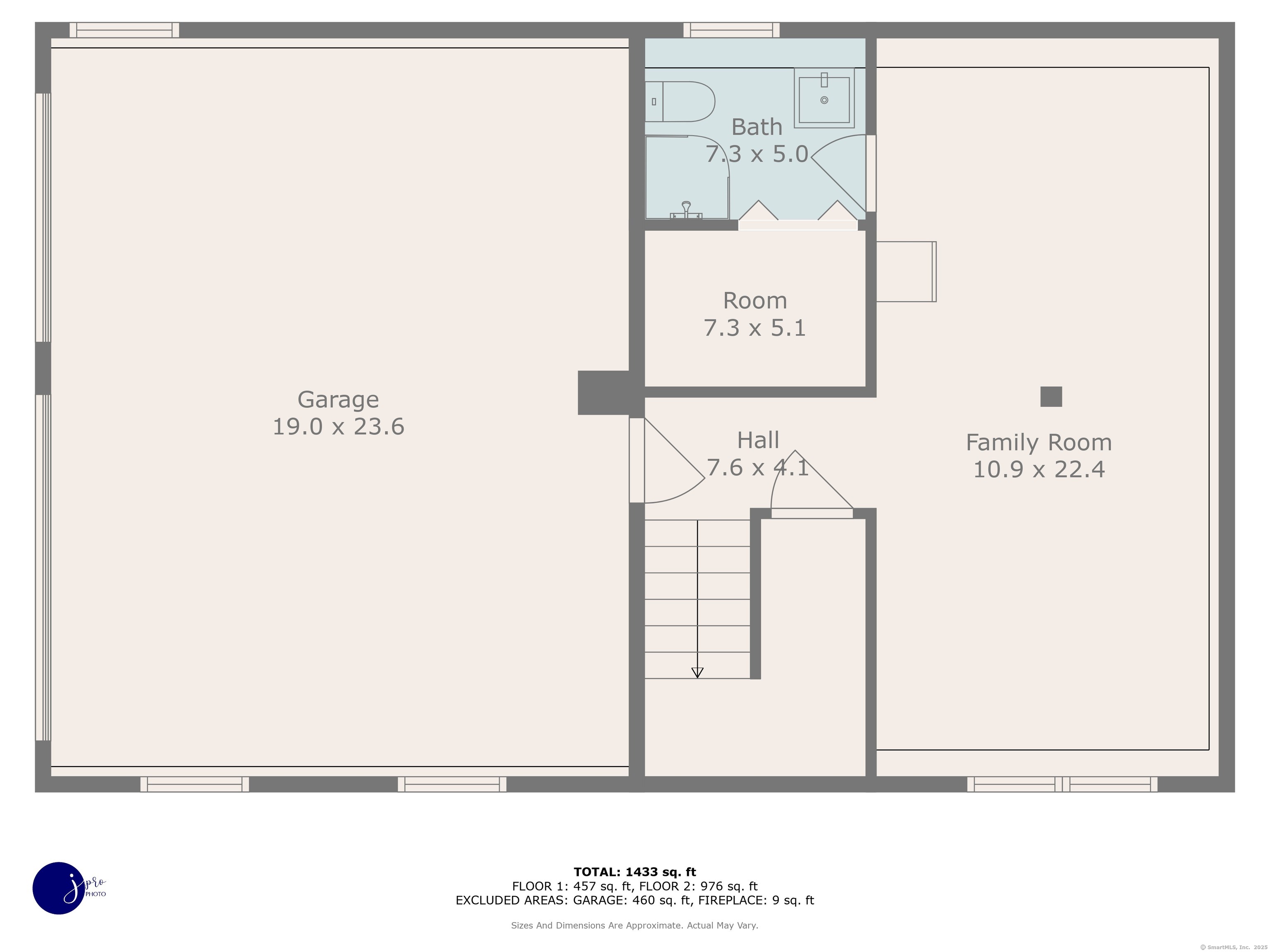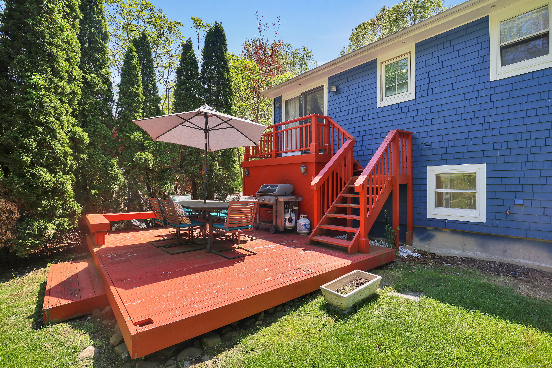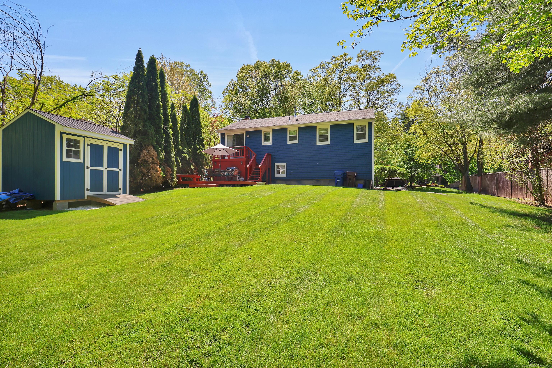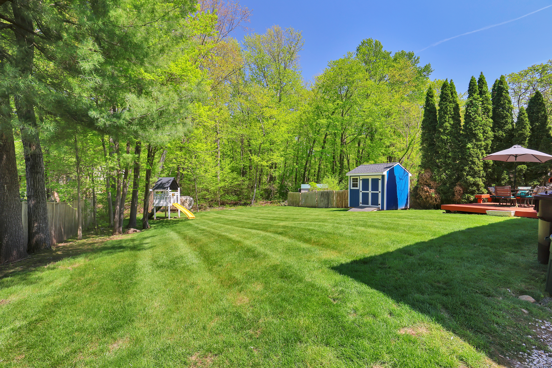More about this Property
If you are interested in more information or having a tour of this property with an experienced agent, please fill out this quick form and we will get back to you!
5 Butternut Drive, Farmington CT 06085
Current Price: $419,000
 3 beds
3 beds  2 baths
2 baths  1560 sq. ft
1560 sq. ft
Last Update: 6/10/2025
Property Type: Single Family For Sale
Welcome to this beautifully updated 3-bedroom, 2-bathroom raised ranch situated in one of Farmingtons loveliest neighborhoods. This move-in-ready home offers the perfect blend of modern finishes and classic charm. Step inside to find a bright and open floor plan featuring gleaming hardwood floors, fresh paint, and abundant natural light throughout. The spacious living room flows seamlessly into a brand-new kitchen complete with granite countertops, stainless steel appliances, and a stylish tile backsplash-ideal for entertaining or quiet nights at home. Down the hall, youll find three generously sized bedrooms and a fully updated bathroom with contemporary fixtures and finishes. The lower level offers even more living space with a second updated full bathroom, perfect for a family room, home office, or playroom. Outside, enjoy a large backyard with a private deck-ideal for summer barbecues or relaxing after a long day. With a two-cars garage and located just minutes from schools, parks, shopping, and highways, this home truly has it all. Dont miss your chance to own this turnkey gem in Farmington!
Plainville Ave to Coppermine Rd, right onto Butternut Dr
MLS #: 24084210
Style: Raised Ranch
Color: Blue
Total Rooms:
Bedrooms: 3
Bathrooms: 2
Acres: 0.4
Year Built: 1981 (Public Records)
New Construction: No/Resale
Home Warranty Offered:
Property Tax: $5,679
Zoning: R30
Mil Rate:
Assessed Value: $223,160
Potential Short Sale:
Square Footage: Estimated HEATED Sq.Ft. above grade is 1560; below grade sq feet total is ; total sq ft is 1560
| Appliances Incl.: | Oven/Range,Microwave,Range Hood,Refrigerator,Dishwasher,Washer,Dryer |
| Laundry Location & Info: | Lower Level Lower level |
| Fireplaces: | 1 |
| Interior Features: | Auto Garage Door Opener |
| Basement Desc.: | Full,Heated,Fully Finished |
| Exterior Siding: | Wood |
| Exterior Features: | Shed,Deck,Gutters |
| Foundation: | Concrete |
| Roof: | Asphalt Shingle |
| Parking Spaces: | 2 |
| Garage/Parking Type: | Under House Garage |
| Swimming Pool: | 0 |
| Waterfront Feat.: | Not Applicable |
| Lot Description: | Level Lot |
| Nearby Amenities: | Commuter Bus,Health Club,Medical Facilities,Park,Shopping/Mall |
| Occupied: | Owner |
Hot Water System
Heat Type:
Fueled By: Hot Air.
Cooling: Central Air
Fuel Tank Location: Above Ground
Water Service: Public Water Connected
Sewage System: Public Sewer Connected
Elementary: Per Board of Ed
Intermediate: West Woods
Middle:
High School: Farmington
Current List Price: $419,000
Original List Price: $419,000
DOM: 3
Listing Date: 5/13/2025
Last Updated: 5/21/2025 1:38:53 PM
Expected Active Date: 5/16/2025
List Agent Name: Sonia Peck
List Office Name: William Pitt Sothebys Intl
