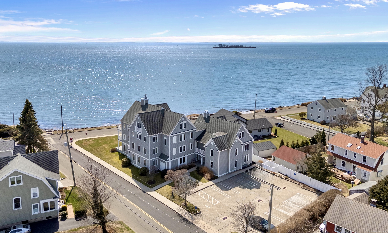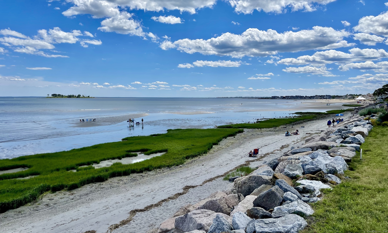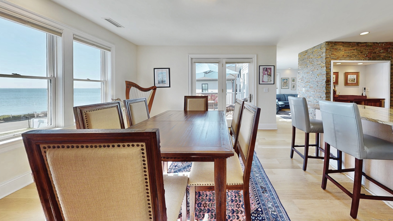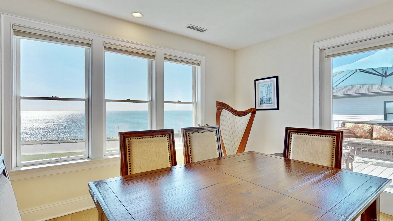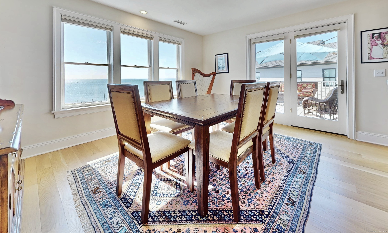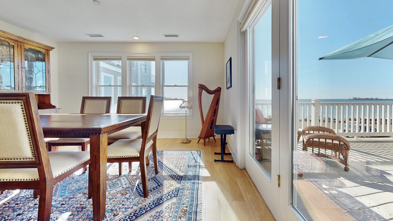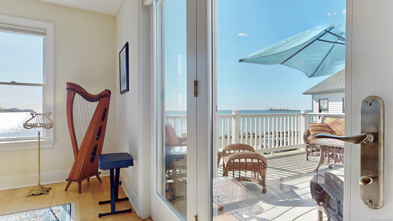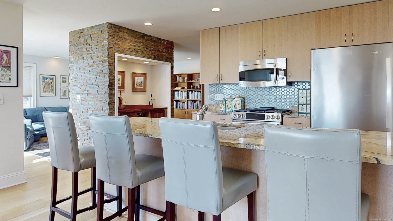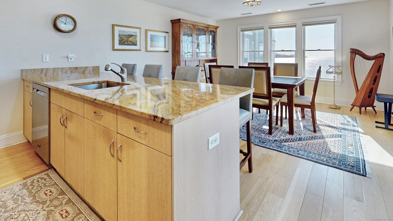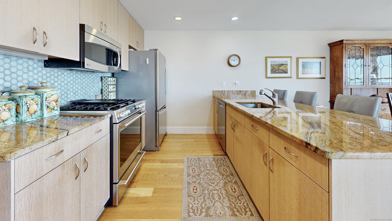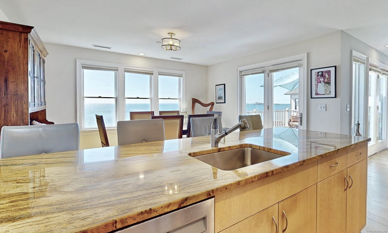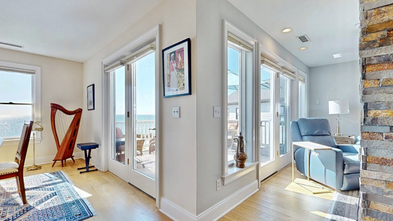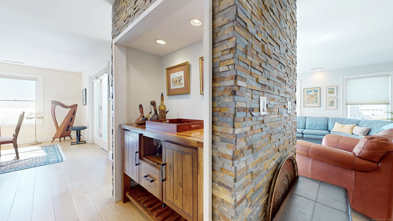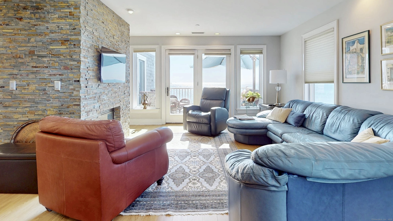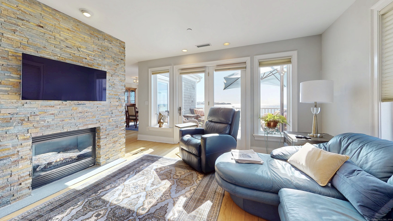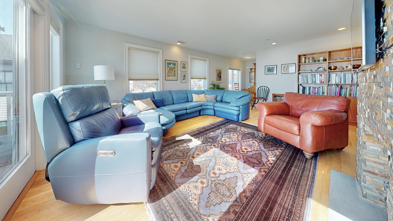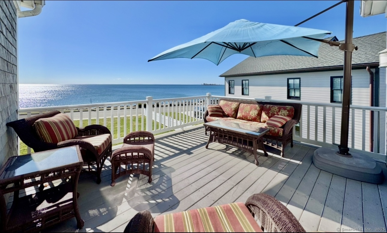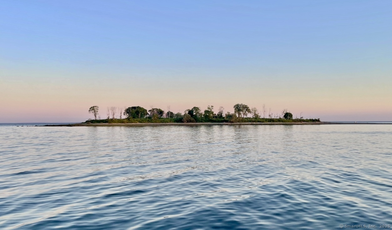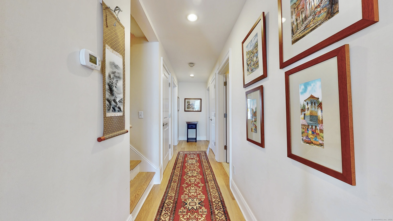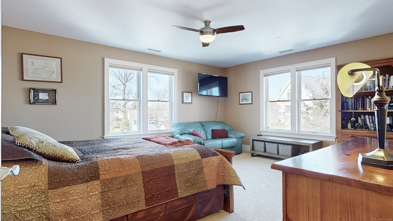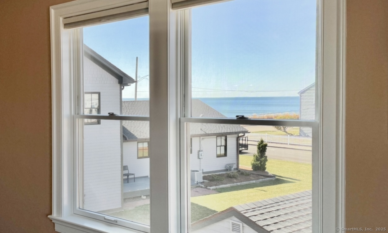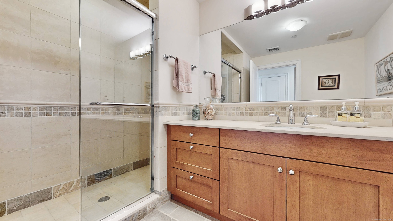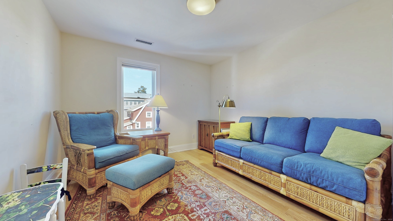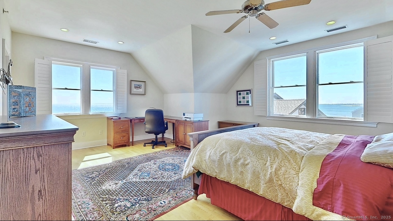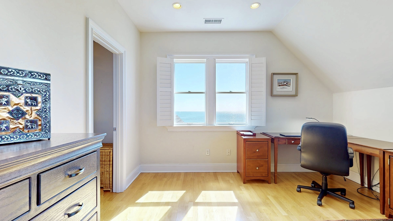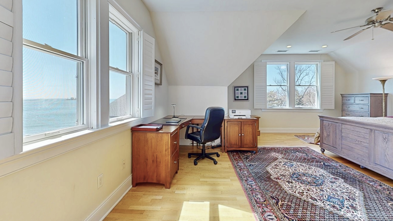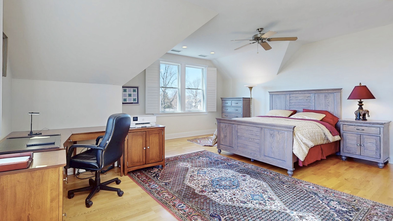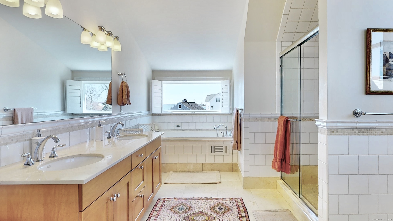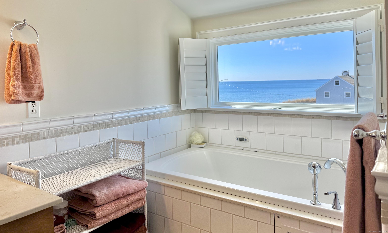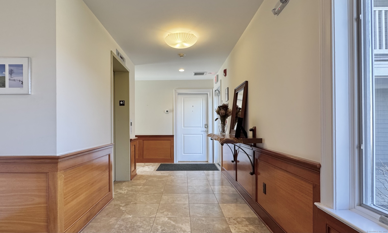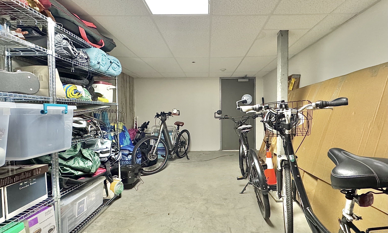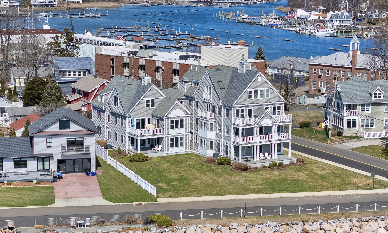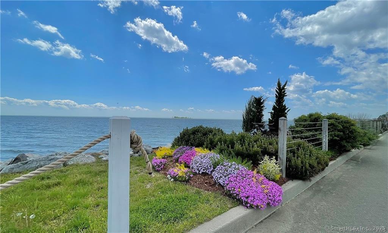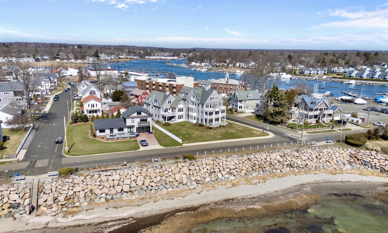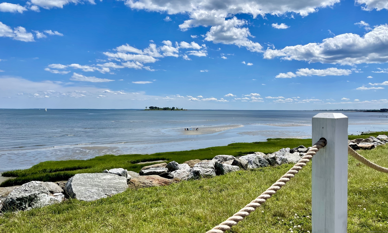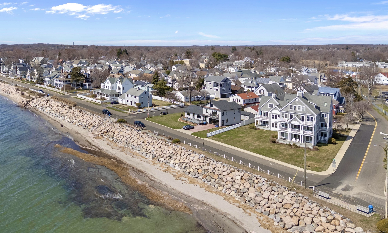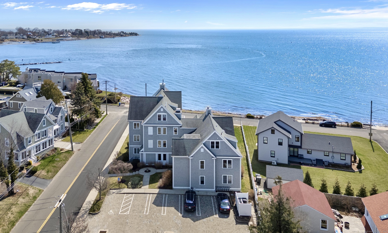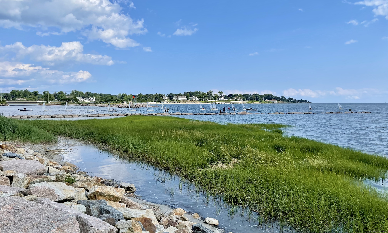More about this Property
If you are interested in more information or having a tour of this property with an experienced agent, please fill out this quick form and we will get back to you!
87 Trumbull Avenue, Milford CT 06460
Current Price: $1,149,900
 3 beds
3 beds  2 baths
2 baths  2155 sq. ft
2155 sq. ft
Last Update: 7/3/2025
Property Type: Condo/Co-Op For Sale
Stunning Direct Waterfront in Ft. Trumbull Beach with no flood insurance required! Experience the pinnacle of waterfront living in this exquisite 3-bedroom, 2-bathroom townhouse, offering 125 feet of private sandy beachfront & breathtaking panoramic water views! Nestled within a 6-unit luxury complex, this home boasts private deeded beach rights, granting you effortless access to the water-perfect for boating, kayaking, or simply unwinding on your very own beach. Take the elevator up to your bright, welcoming foyer that leads into a stunning open concept living space, designed to maximize the spectacular views. The sunlit living room features a cozy gas fireplace, while French doors open onto an expansive deck, where you can watch stunning sunrises and sunsets as sailboats drift into the harbor. The gourmet kitchen, complete with a breakfast bar and dining area, also features French doors leading to the deck, creating seamless indoor-outdoor living-ideal for entertaining or relaxing by the water. The main level offers two spacious bedrooms & a full bath. Upstairs, retreat to your private primary suite, a serene haven featuring a Jacuzzi tub & more spectacular water views. Addl highlights include a 200 sq. ft. private storage room, perfect for beach gear, kayaks, bicycles, & more. Ideally situated next to an Elite Yacht Club, town center, & train station, this home blends luxury, convenience, & an unbeatable waterfront lifestyle. Click on video icon to do an interactive 3D tou
Corner of Rogers Ave and Trumbull Ave
MLS #: 24084205
Style: Ranch
Color:
Total Rooms:
Bedrooms: 3
Bathrooms: 2
Acres: 0
Year Built: 2005 (Public Records)
New Construction: No/Resale
Home Warranty Offered:
Property Tax: $15,529
Zoning: R7.5
Mil Rate:
Assessed Value: $525,504
Potential Short Sale:
Square Footage: Estimated HEATED Sq.Ft. above grade is 2155; below grade sq feet total is ; total sq ft is 2155
| Appliances Incl.: | Oven/Range,Microwave,Refrigerator,Dishwasher,Washer,Dryer |
| Fireplaces: | 1 |
| Energy Features: | Programmable Thermostat,Storm Doors,Storm Windows |
| Interior Features: | Cable - Pre-wired,Elevator,Intercom,Open Floor Plan |
| Energy Features: | Programmable Thermostat,Storm Doors,Storm Windows |
| Basement Desc.: | Partial,Storage |
| Exterior Siding: | Shingle,Shake |
| Exterior Features: | Sidewalk,Deck,Lighting |
| Parking Spaces: | 0 |
| Garage/Parking Type: | None,Parking Lot,Off Street Parking,Assigned Parki |
| Swimming Pool: | 0 |
| Waterfront Feat.: | L. I. Sound Frontage,Beach,Beach Rights,Water Community,View,Access |
| Lot Description: | Corner Lot,Level Lot,Water View |
| Nearby Amenities: | Health Club,Medical Facilities,Park,Private School(s),Public Transportation,Shopping/Mall,Tennis Courts |
| In Flood Zone: | 0 |
| Occupied: | Owner |
HOA Fee Amount 1030
HOA Fee Frequency: Monthly
Association Amenities: Elevator.
Association Fee Includes:
Hot Water System
Heat Type:
Fueled By: Hot Air.
Cooling: Central Air
Fuel Tank Location:
Water Service: Public Water Connected
Sewage System: Public Sewer Connected
Elementary: Calf Pen Meadow
Intermediate:
Middle: Harborside
High School: Jonathan Law
Current List Price: $1,149,900
Original List Price: $1,199,000
DOM: 94
Listing Date: 3/31/2025
Last Updated: 7/1/2025 3:05:42 PM
List Agent Name: Stacy Blake
List Office Name: Stacy Blake Realty LLC
