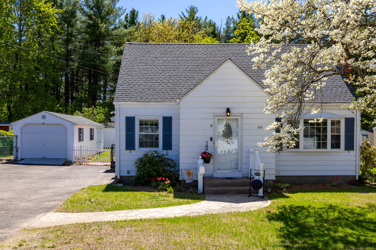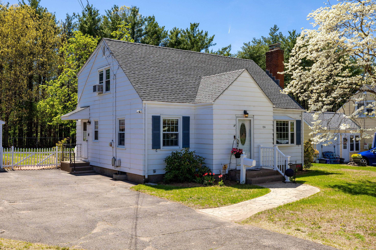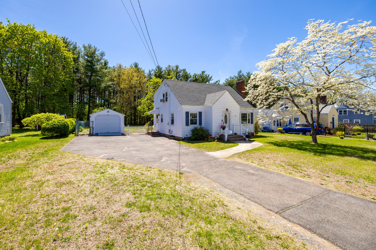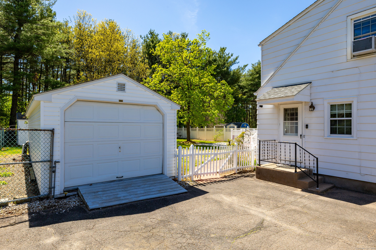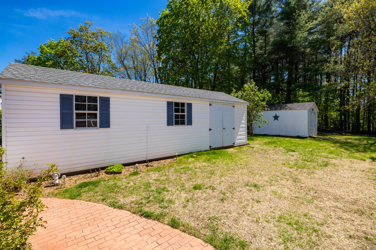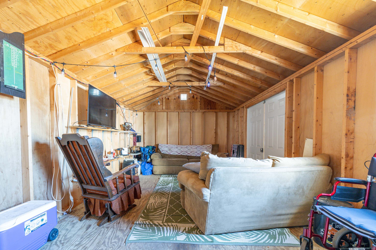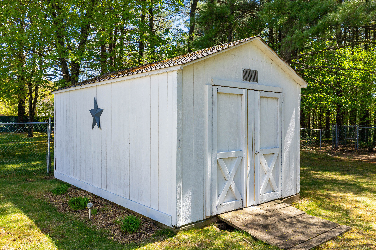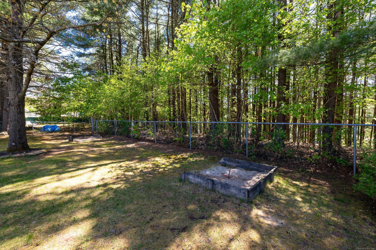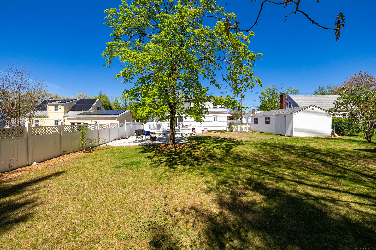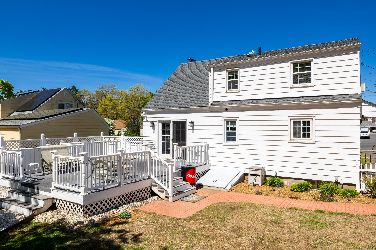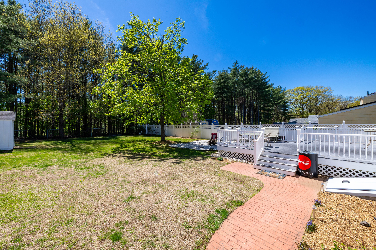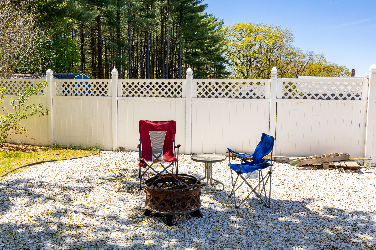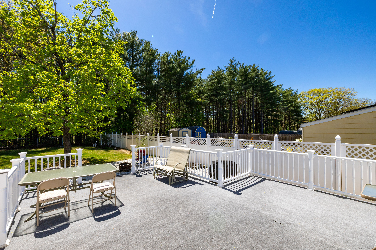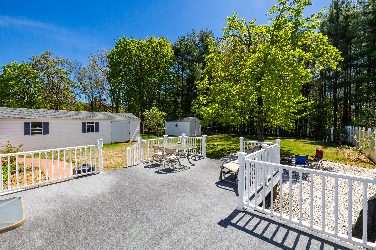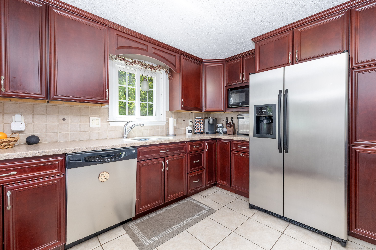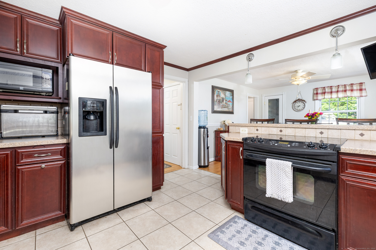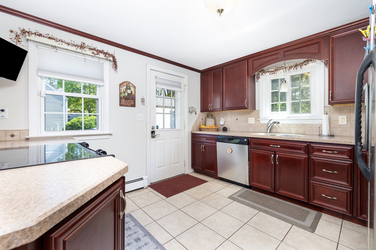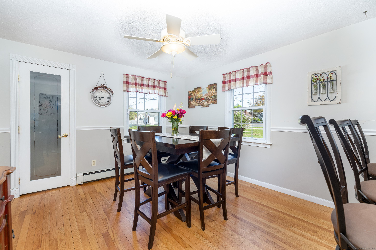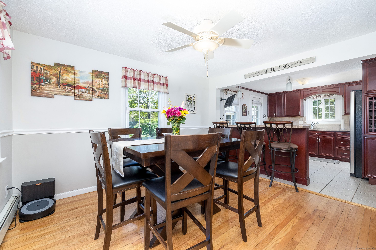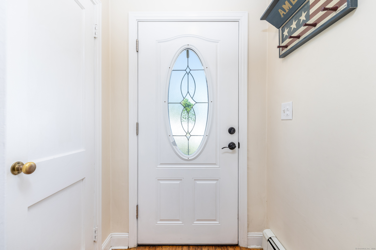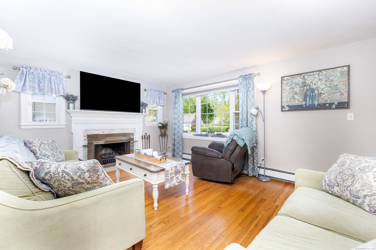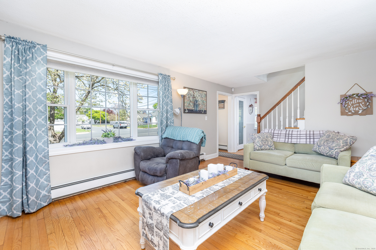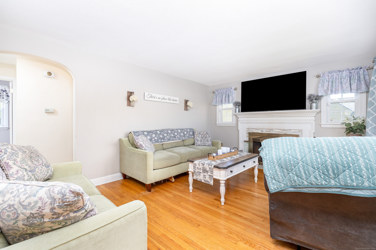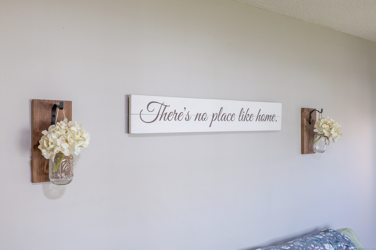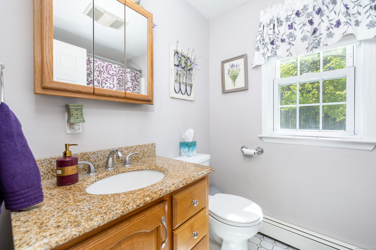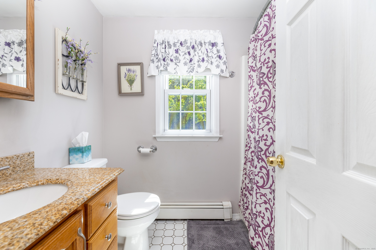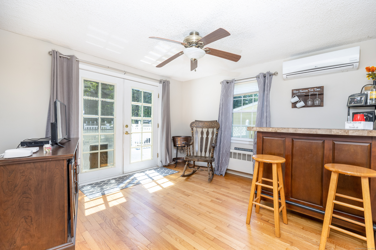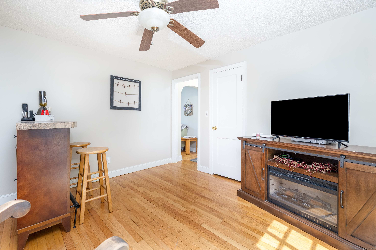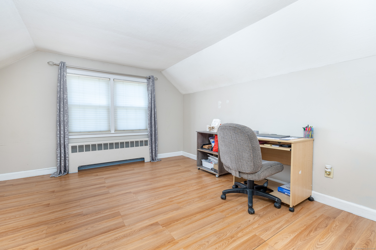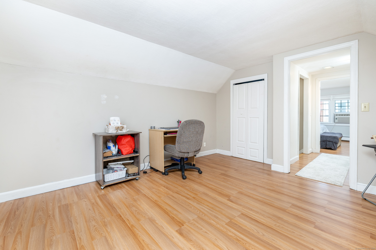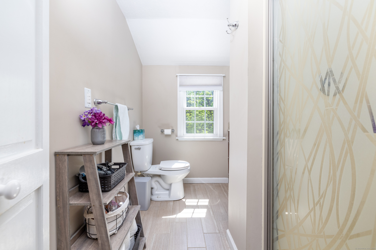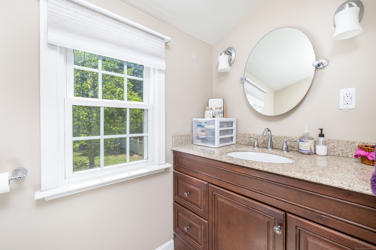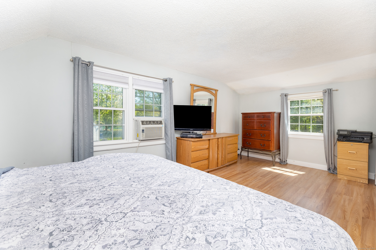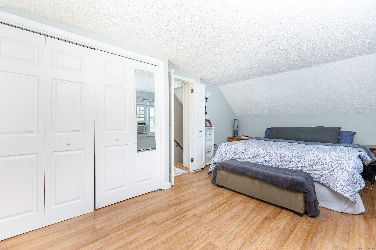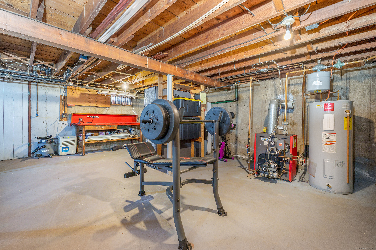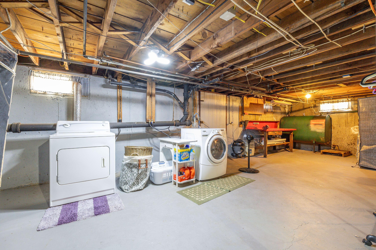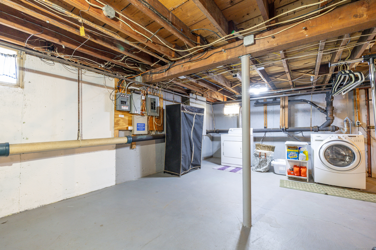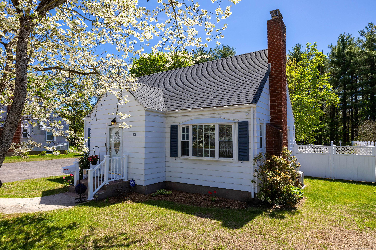More about this Property
If you are interested in more information or having a tour of this property with an experienced agent, please fill out this quick form and we will get back to you!
854 Center Street, Manchester CT 06040
Current Price: $299,000
 3 beds
3 beds  2 baths
2 baths  1284 sq. ft
1284 sq. ft
Last Update: 6/18/2025
Property Type: Single Family For Sale
Step into this beautiful charming and well maintained 3-bedroom, 2-bathroom home with a park like backyard. It offers 1,284 sq. ft. of comfortable living space on a spacious .34-acre lot. With a 2019 roof featuring 50-year shingles and a generator hookup with a transfer switch, this home is designed for peace of mind and convenience. Inside, the updated kitchen boasts newer cabinets, a breakfast bar, and a lovely dining room with a beveled glass-doored pantry. The cozy living room features an electric fireplace insert in the wood-burning fireplace, creating a warm and inviting atmosphere. The first-floor bedroom includes an atrium door leading to a stunning 16x21 deck, perfect for relaxing and enjoying the fully fenced, park-like backyard. Outside, youll find two sheds, one of which is 32x12 and large enough to be used as a garage. Upstairs, youll discover two generously sized bedrooms with a full bathroom conveniently situated between them. This home is full of charm and ready for its next owner. Dont miss out-schedule your showing today! Description
Off Center St
MLS #: 24084181
Style: Cape Cod
Color:
Total Rooms:
Bedrooms: 3
Bathrooms: 2
Acres: 0.34
Year Built: 1948 (Public Records)
New Construction: No/Resale
Home Warranty Offered:
Property Tax: $5,276
Zoning: RA
Mil Rate:
Assessed Value: $136,400
Potential Short Sale:
Square Footage: Estimated HEATED Sq.Ft. above grade is 1284; below grade sq feet total is ; total sq ft is 1284
| Appliances Incl.: | Oven/Range,Microwave,Refrigerator,Dishwasher |
| Laundry Location & Info: | Lower Level Basement |
| Fireplaces: | 1 |
| Basement Desc.: | Full,Unfinished |
| Exterior Siding: | Aluminum |
| Foundation: | Concrete |
| Roof: | Asphalt Shingle,Shingle |
| Parking Spaces: | 1 |
| Garage/Parking Type: | Detached Garage |
| Swimming Pool: | 0 |
| Waterfront Feat.: | Not Applicable |
| Lot Description: | Fence - Full,Level Lot |
| Nearby Amenities: | Commuter Bus,Golf Course,Health Club,Library,Medical Facilities,Private School(s),Shopping/Mall,Walk to Bus Lines |
| In Flood Zone: | 0 |
| Occupied: | Owner |
Hot Water System
Heat Type:
Fueled By: Hot Water.
Cooling: Wall Unit
Fuel Tank Location: In Basement
Water Service: Public Water Connected
Sewage System: Public Sewer Connected
Elementary: Per Board of Ed
Intermediate: Per Board of Ed
Middle: Per Board of Ed
High School: Per Board of Ed
Current List Price: $299,000
Original List Price: $299,000
DOM: 6
Listing Date: 5/3/2025
Last Updated: 5/12/2025 7:15:32 PM
List Agent Name: Katherine Parizek
List Office Name: Century 21 AllPoints Realty
