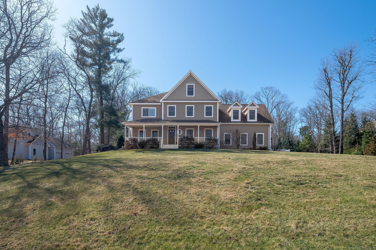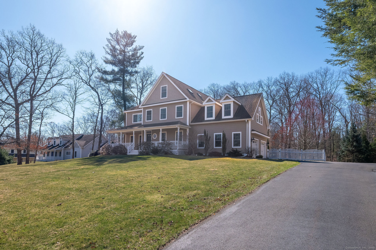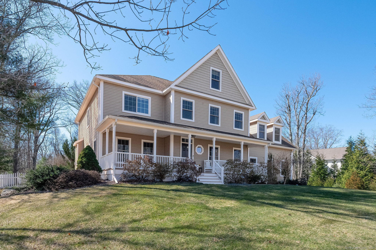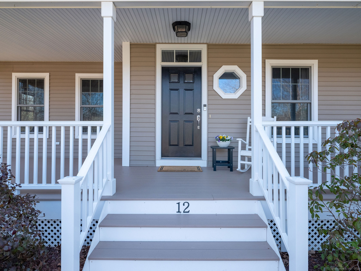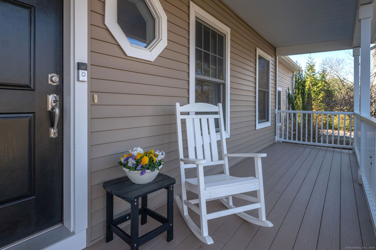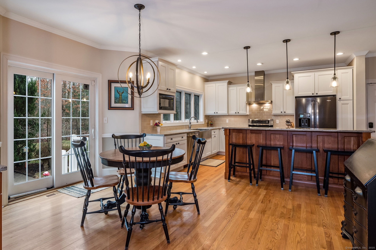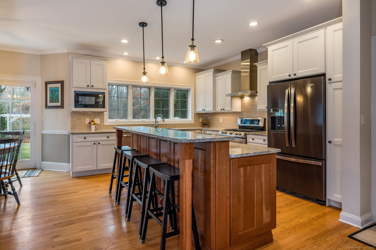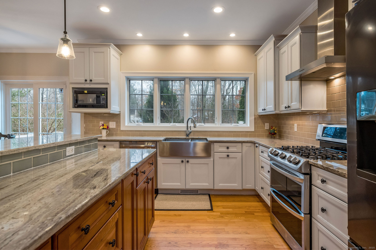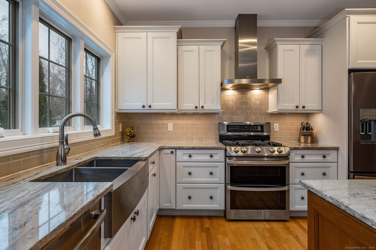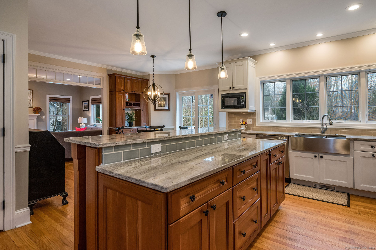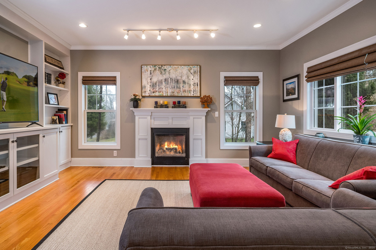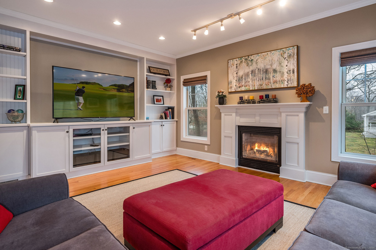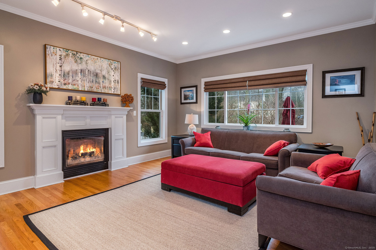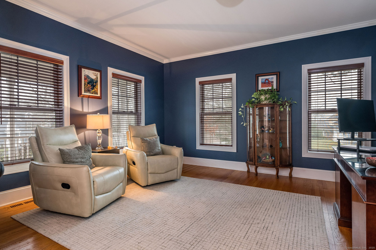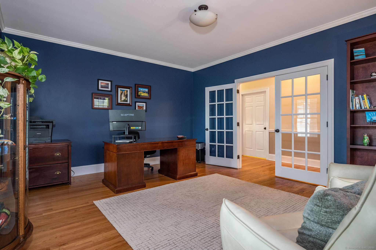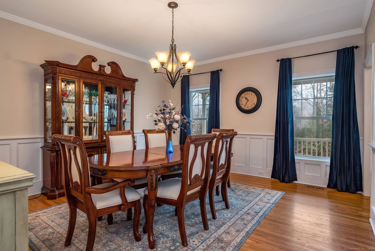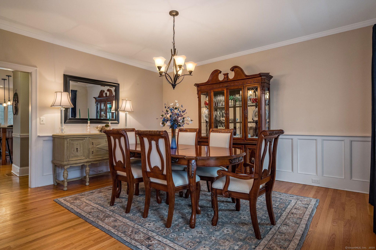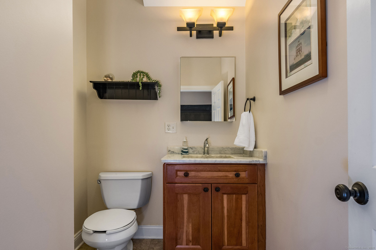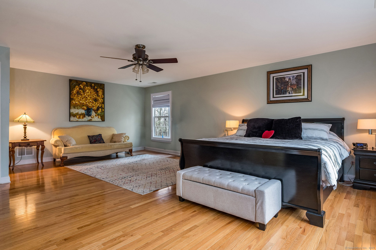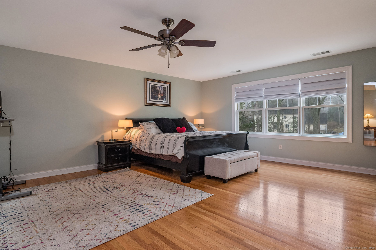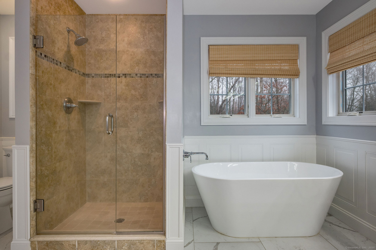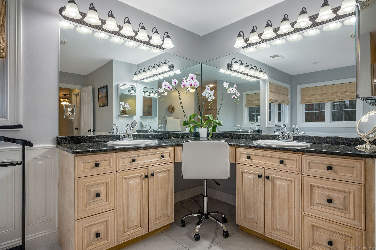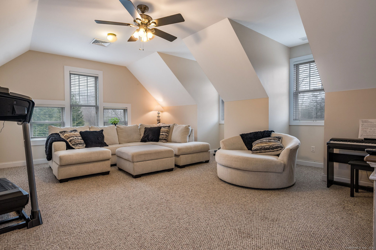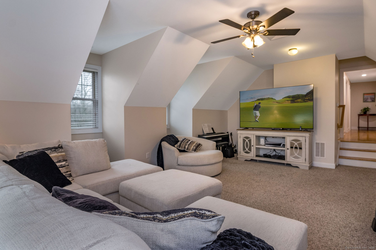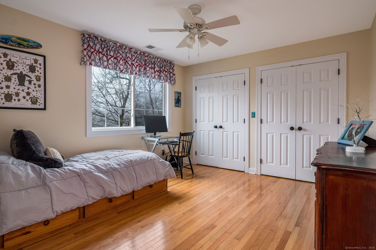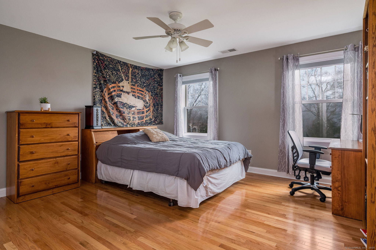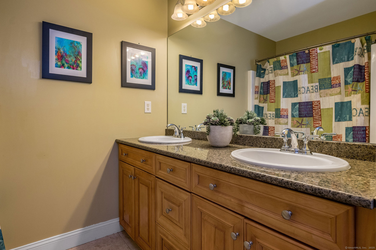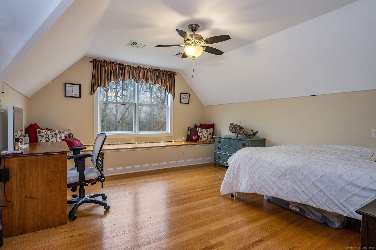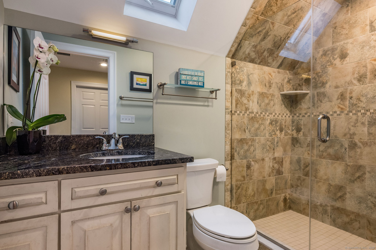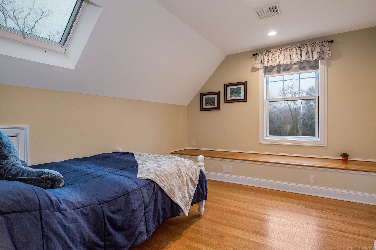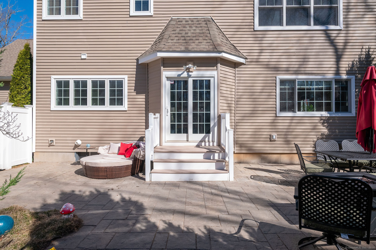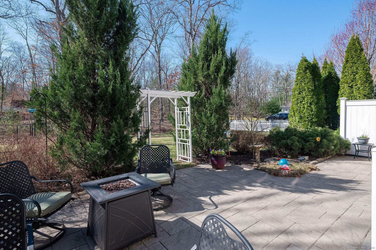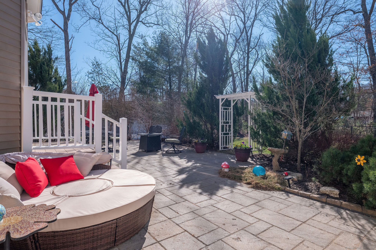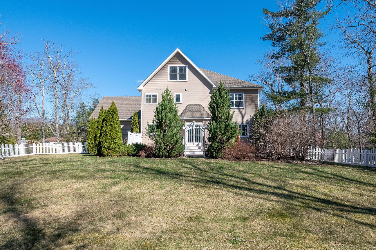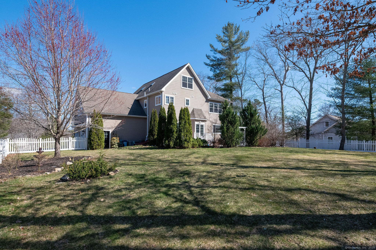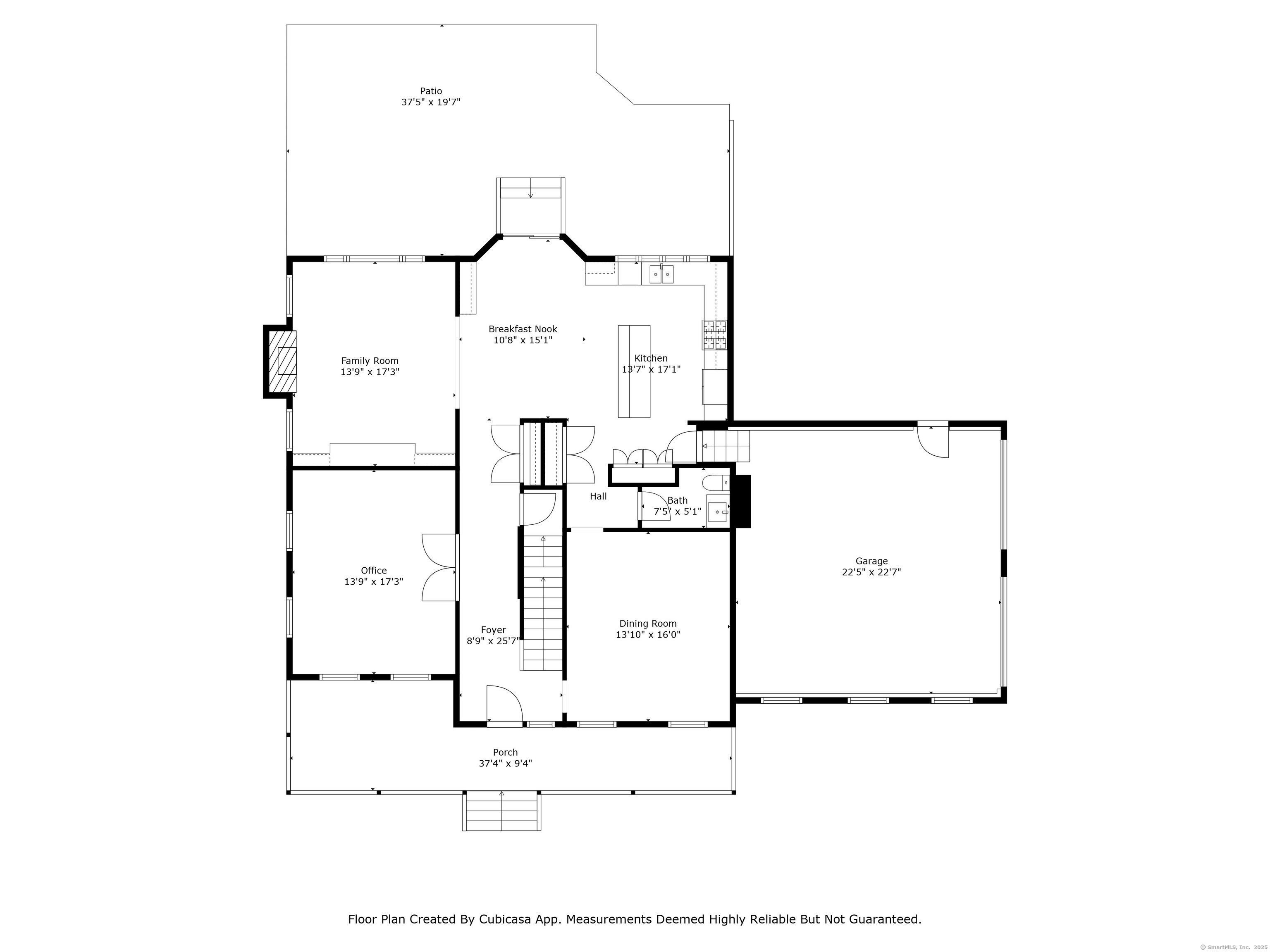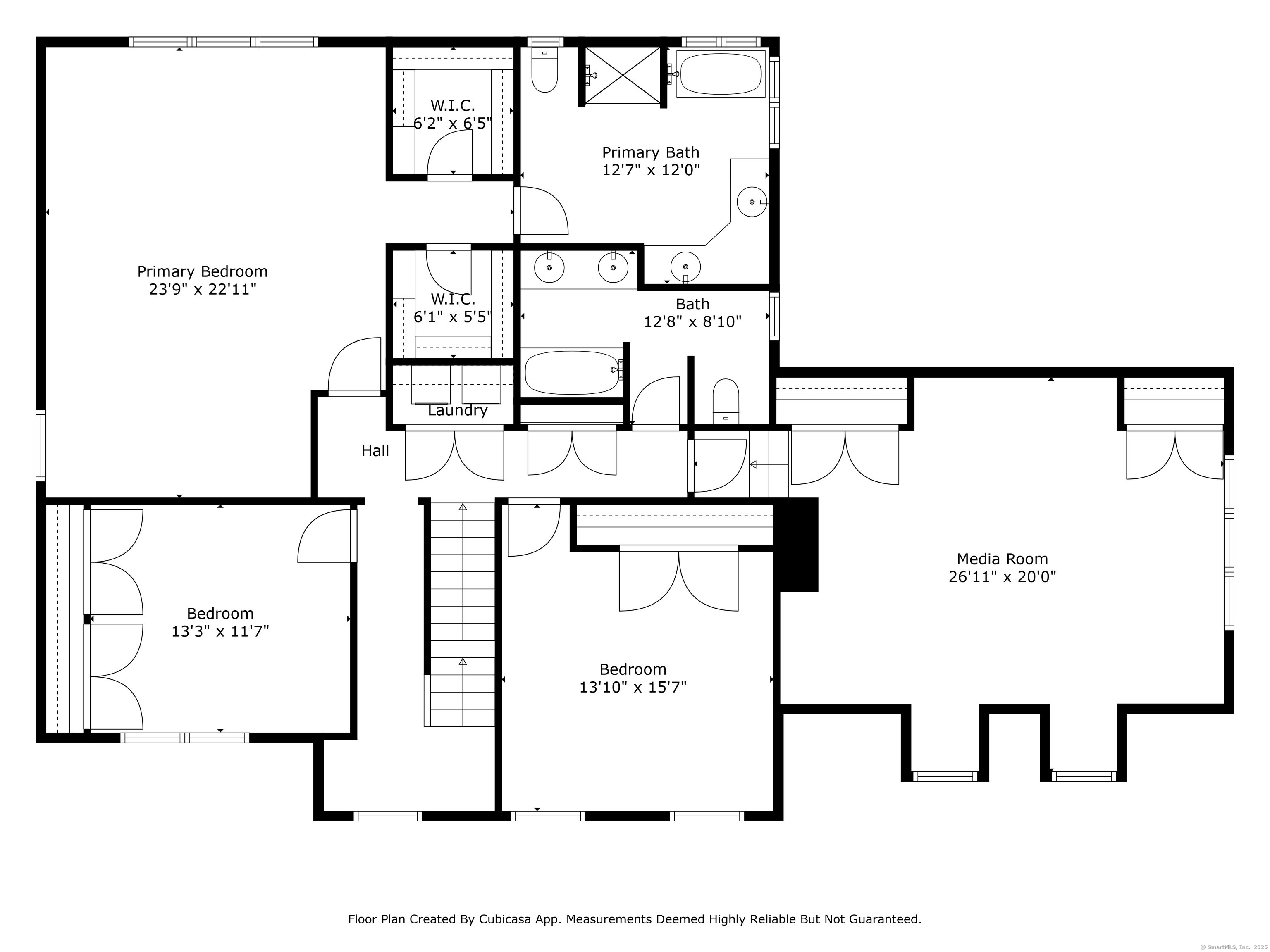More about this Property
If you are interested in more information or having a tour of this property with an experienced agent, please fill out this quick form and we will get back to you!
12 Sunset Ridge Drive, Guilford CT 06437
Current Price: $1,100,000
 5 beds
5 beds  4 baths
4 baths  3796 sq. ft
3796 sq. ft
Last Update: 6/18/2025
Property Type: Single Family For Sale
Welcome to your dream home, perfectly situated on a serene cul-de-sac and nestled on a spacious .92-acre lot. With an expansive 3,796 square feet of thoughtfully designed living space and numerous updates, this stunning residence features five generously sized bedrooms and three and a half bathrooms, providing ample room for relaxation and entertainment. The thoughtfully designed layout includes a dedicated office and media room, perfect for remote work or leisure activities. As you enter, you will be greeted by soaring 9-foot ceilings that enhance the open and airy feel of the first floor. The heart of the home features a beautiful kitchen, seamlessly flowing into an inviting family room, complete with a cozy gas fireplace and custom built-ins - ideal for gatherings and unwinding at the end of the day. Step outside to discover your very own outdoor oasis. The fully fenced backyard offers privacy and security, perfect for pets, little ones, and outdoor entertaining. Enjoy sunny afternoons from the charming front porch or host barbecues on the back patio. Located just minutes from the vibrant Guilford Green, I-95, shopping, schools, and a variety of local amenities, youll appreciate the convenience of this prime location.
State St to Little Meadow to left on Sunset Ridge
MLS #: 24084177
Style: Colonial
Color: taupe
Total Rooms:
Bedrooms: 5
Bathrooms: 4
Acres: 0.92
Year Built: 2009 (Public Records)
New Construction: No/Resale
Home Warranty Offered:
Property Tax: $16,943
Zoning: R-5
Mil Rate:
Assessed Value: $637,420
Potential Short Sale:
Square Footage: Estimated HEATED Sq.Ft. above grade is 3796; below grade sq feet total is ; total sq ft is 3796
| Appliances Incl.: | Gas Range,Microwave,Range Hood,Refrigerator,Dishwasher,Washer,Dryer |
| Laundry Location & Info: | Upper Level |
| Fireplaces: | 1 |
| Energy Features: | Programmable Thermostat,Thermopane Windows |
| Interior Features: | Auto Garage Door Opener,Cable - Pre-wired,Open Floor Plan,Security System |
| Energy Features: | Programmable Thermostat,Thermopane Windows |
| Basement Desc.: | Full,Unfinished,Storage,Interior Access,Full With Hatchway |
| Exterior Siding: | Vinyl Siding |
| Exterior Features: | Covered Deck,Patio |
| Foundation: | Concrete |
| Roof: | Asphalt Shingle |
| Parking Spaces: | 2 |
| Garage/Parking Type: | Attached Garage |
| Swimming Pool: | 0 |
| Waterfront Feat.: | Not Applicable |
| Lot Description: | Fence - Full,In Subdivision,On Cul-De-Sac,Professionally Landscaped,Open Lot |
| Nearby Amenities: | Golf Course,Lake,Library,Medical Facilities,Park,Playground/Tot Lot,Shopping/Mall,Tennis Courts |
| In Flood Zone: | 0 |
| Occupied: | Owner |
Hot Water System
Heat Type:
Fueled By: Hot Air.
Cooling: Central Air
Fuel Tank Location: In Ground
Water Service: Private Well
Sewage System: Septic
Elementary: Guilford Lakes
Intermediate: Baldwin
Middle: Adams
High School: Guilford
Current List Price: $1,100,000
Original List Price: $1,100,000
DOM: 2
Listing Date: 4/2/2025
Last Updated: 4/8/2025 7:42:04 PM
Expected Active Date: 4/5/2025
List Agent Name: Barbara Goetsch
List Office Name: William Pitt Sothebys Intl
