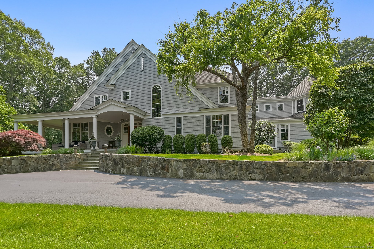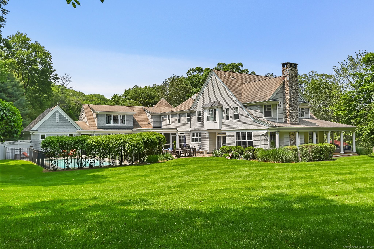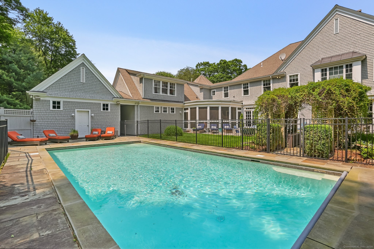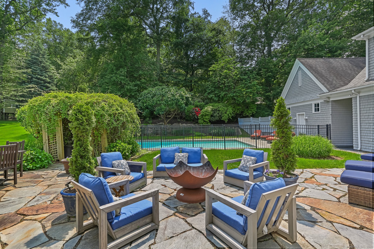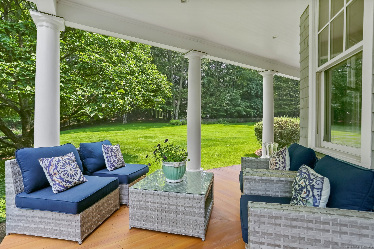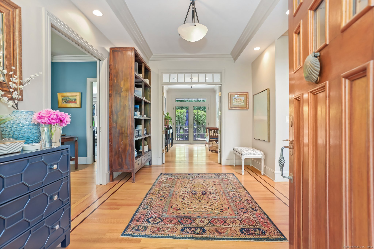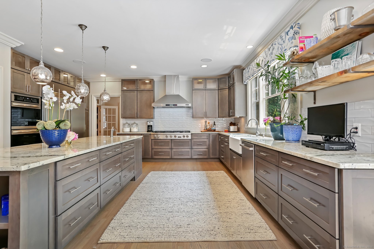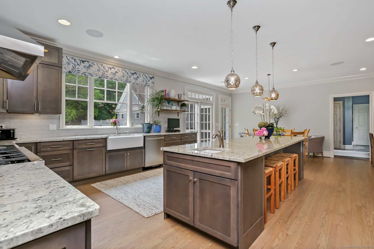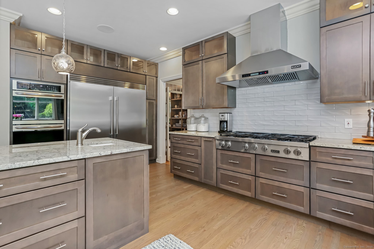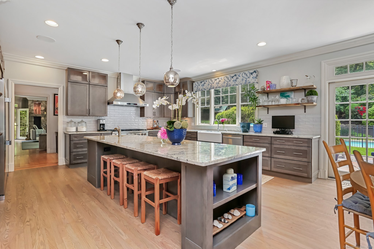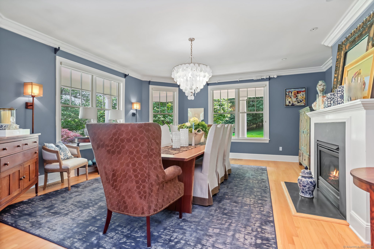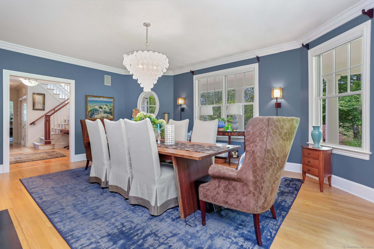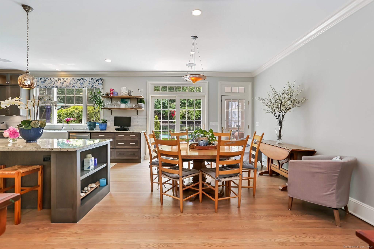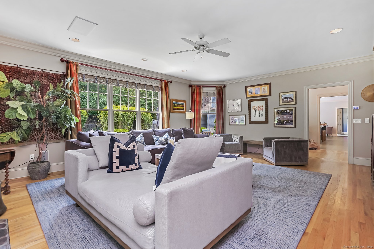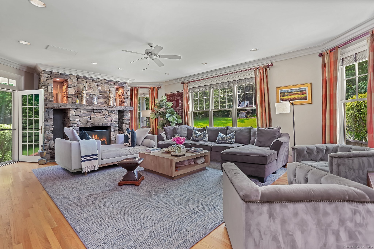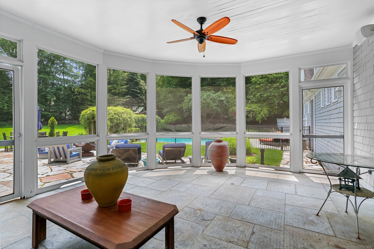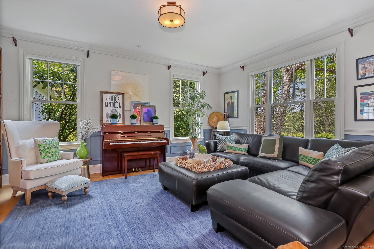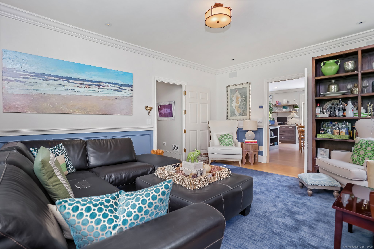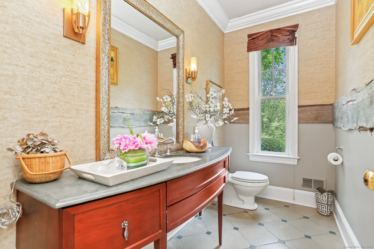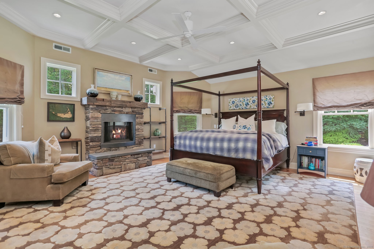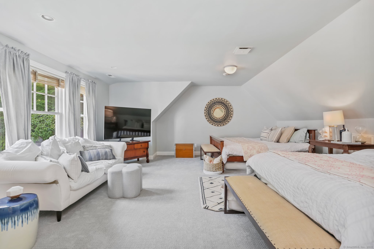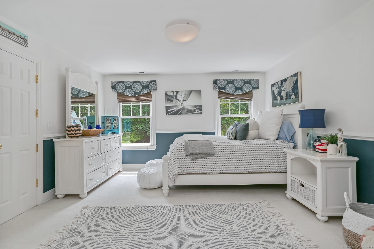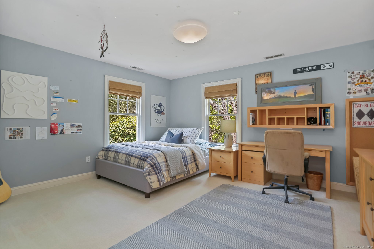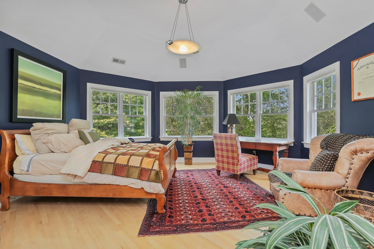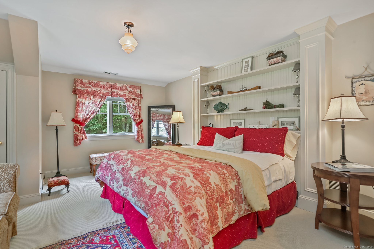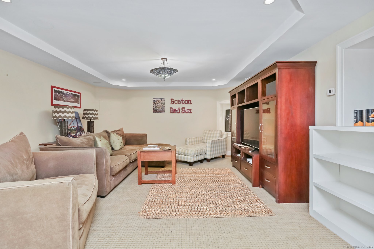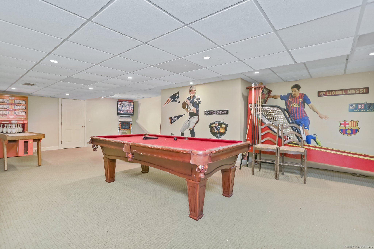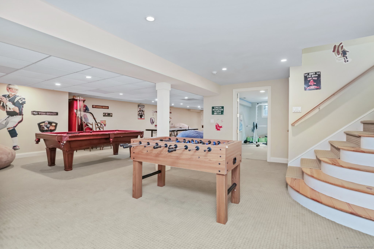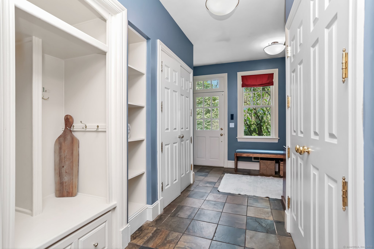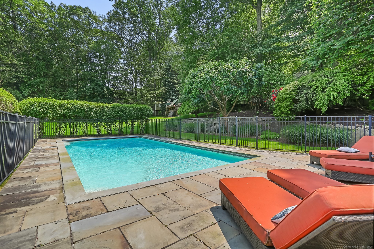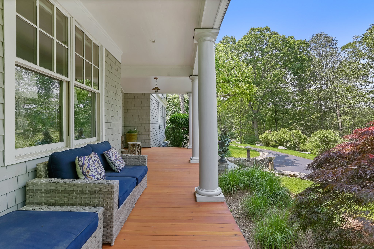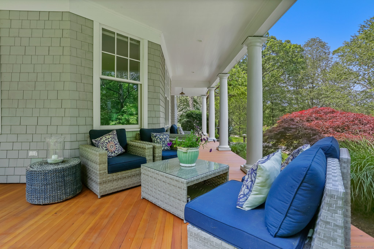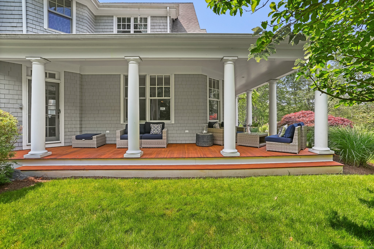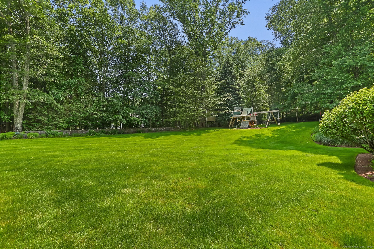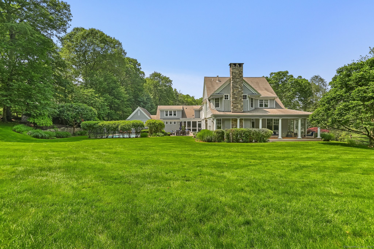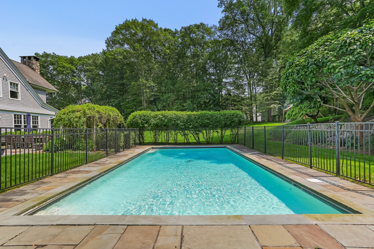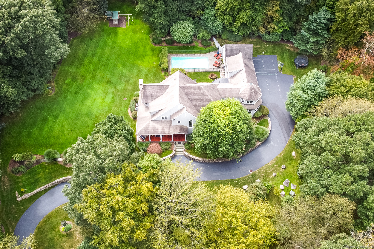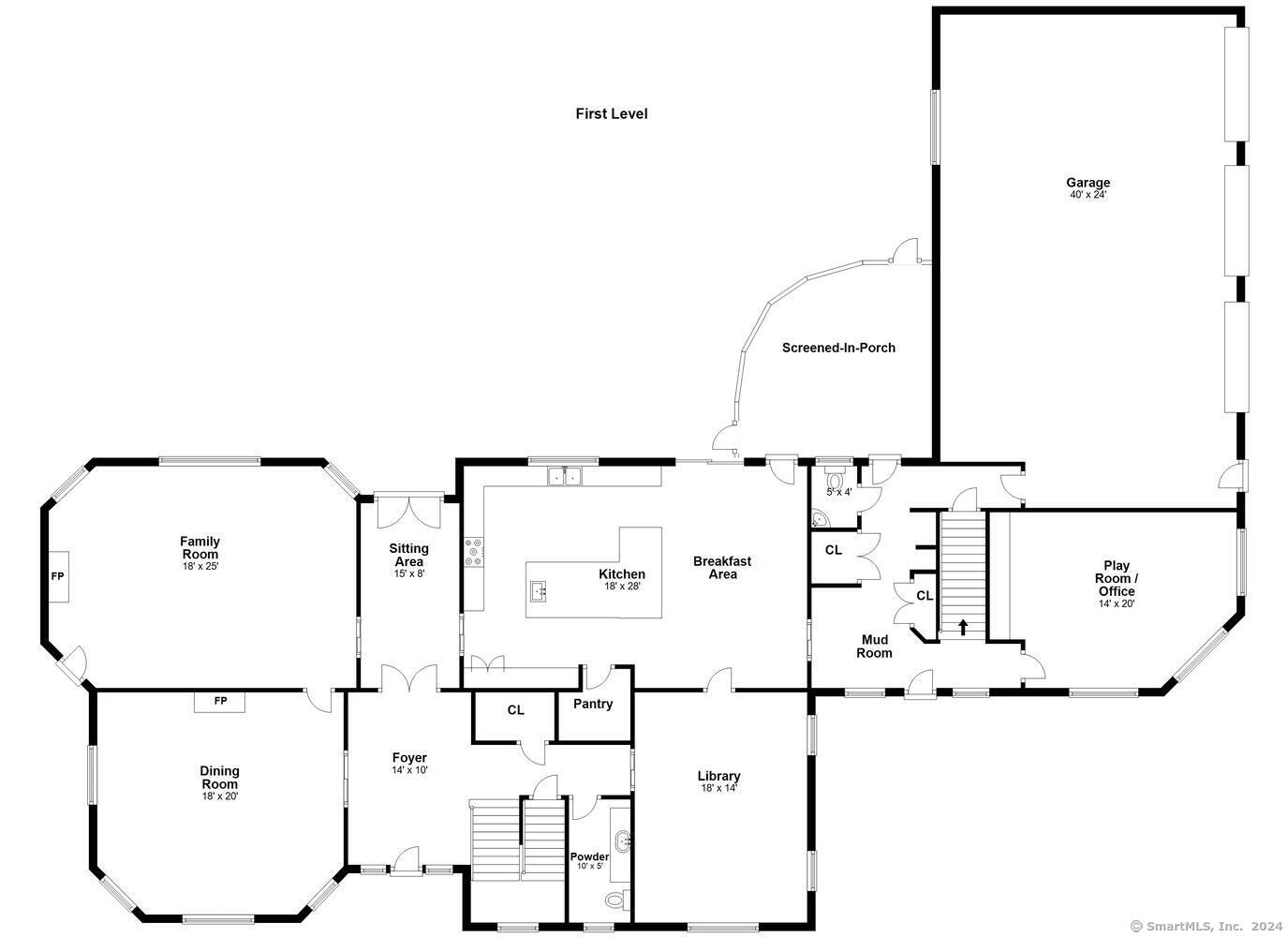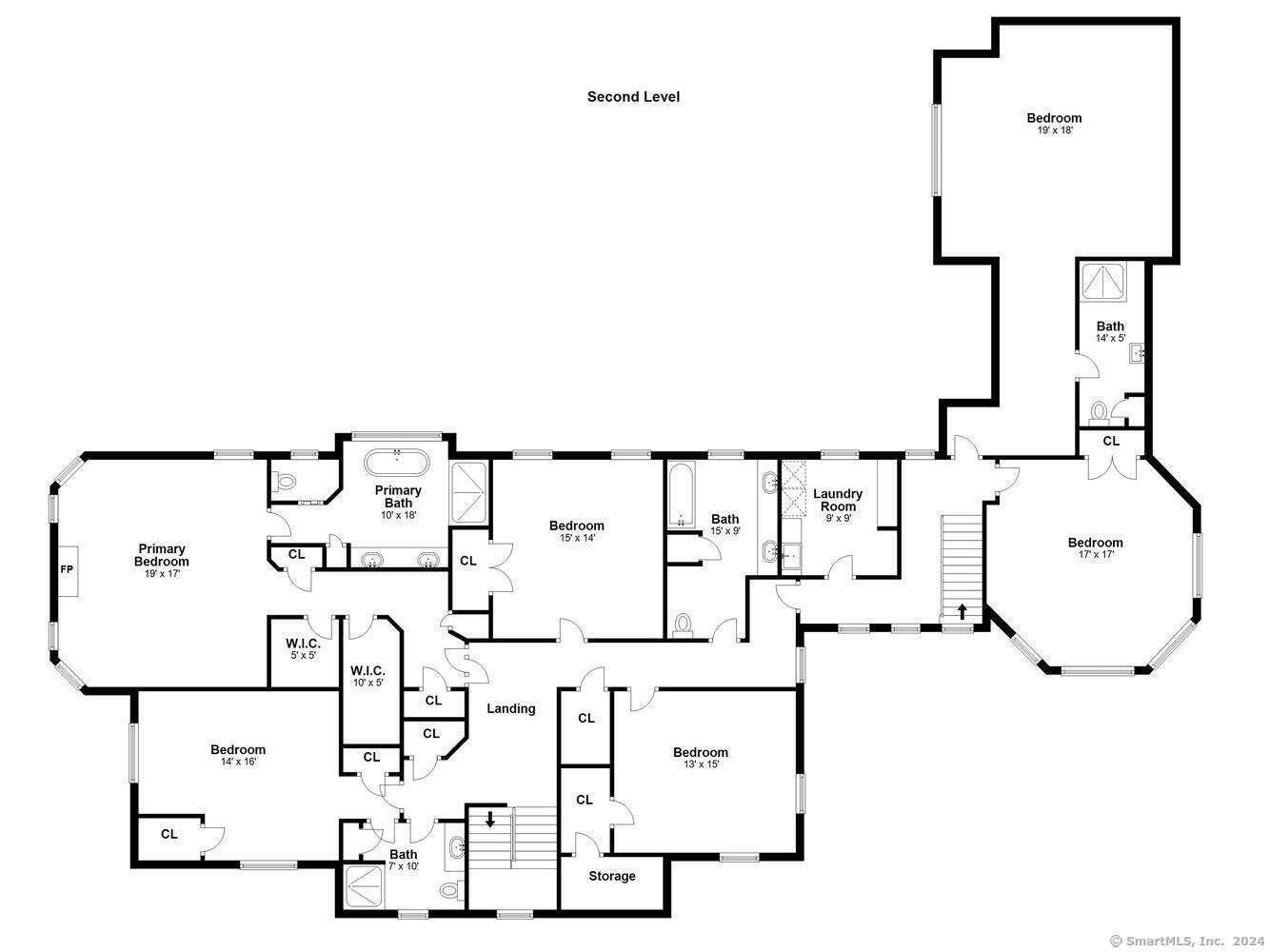More about this Property
If you are interested in more information or having a tour of this property with an experienced agent, please fill out this quick form and we will get back to you!
6 Winthrop Hills, Weston CT 06883
Current Price: $2,190,000
 5 beds
5 beds  6 baths
6 baths  6684 sq. ft
6684 sq. ft
Last Update: 6/20/2025
Property Type: Single Family For Sale
Experience the perfect blend of luxury, comfort and natural beauty in this unparalleled countryside escape on private cul-de-sac. With 5 bedrooms including a private au-pair/in-law suite, this home is the perfect haven for families seeking both ease & endless amenities. The showstopping, brand new completely renovated kitchen boasts a huge kitchen island perfect for gathering, top-of-the-line appliances, abundant storage, expertly designed to handle everyday meals & grand entertaining w ease. Celebrate special moments in the stunning formal DR and unwind in the warm inviting FR complete w custom stone fireplace & surround speakers for unforgettable movie nights. Find solace in the library or work from the privacy of the dedicated home office. Upstairs the fabulous primary suite awaits boasting a cozy fireplace, spa-like bathroom w jetted tub, shower & double sinks. Step outside & immerse yourself in the meticulously landscaped gardens where a treehouse, playset, trampoline and basketball hoop promise endless hours of fun. The level yard is perfect for friendly games of pickleball or badminton. Relax by the heated pool, unwind on the stone patio or gather around the fire pit to savor the long lazy days. Enjoy morning coffee in the screened-in porch or on the wrapped-around front porch. Just minutes from Westons A+ schools, charming town, Westport beaches this property delivers the carefree lifestyle youve envisioned while also offering a profitable summer rental opportunity.
Steephill To Treadwell, Left - Greenfield, Right - Winthrop
MLS #: 24084171
Style: Colonial
Color: Gray
Total Rooms:
Bedrooms: 5
Bathrooms: 6
Acres: 2.03
Year Built: 1998 (Public Records)
New Construction: No/Resale
Home Warranty Offered:
Property Tax: $34,599
Zoning: R
Mil Rate:
Assessed Value: $1,474,200
Potential Short Sale:
Square Footage: Estimated HEATED Sq.Ft. above grade is 6684; below grade sq feet total is ; total sq ft is 6684
| Appliances Incl.: | Gas Cooktop,Gas Range,Microwave,Range Hood,Refrigerator,Dishwasher,Washer,Dryer |
| Laundry Location & Info: | Upper Level Upper level |
| Fireplaces: | 3 |
| Interior Features: | Audio System,Cable - Available |
| Basement Desc.: | Full,Fully Finished |
| Exterior Siding: | Shingle,Wood |
| Exterior Features: | Porch-Wrap Around,Porch-Screened,Porch,Lighting,Patio |
| Foundation: | Concrete |
| Roof: | Asphalt Shingle |
| Parking Spaces: | 3 |
| Garage/Parking Type: | Attached Garage |
| Swimming Pool: | 1 |
| Waterfront Feat.: | Not Applicable |
| Lot Description: | Fence - Partial,Level Lot,On Cul-De-Sac,Cleared,Professionally Landscaped |
| Nearby Amenities: | Golf Course,Health Club,Library,Medical Facilities,Park,Playground/Tot Lot,Public Rec Facilities,Tennis Courts |
| Occupied: | Owner |
Hot Water System
Heat Type:
Fueled By: Hot Air,Wood/Coal Stove,Zoned.
Cooling: Central Air,Zoned
Fuel Tank Location: Above Ground
Water Service: Private Well
Sewage System: Septic
Elementary: Hurlbutt
Intermediate:
Middle:
High School: Weston
Current List Price: $2,190,000
Original List Price: $2,450,000
DOM: 62
Listing Date: 4/7/2025
Last Updated: 6/5/2025 12:51:00 PM
Expected Active Date: 4/19/2025
List Agent Name: Christine Oleynick
List Office Name: Keller Williams Realty
