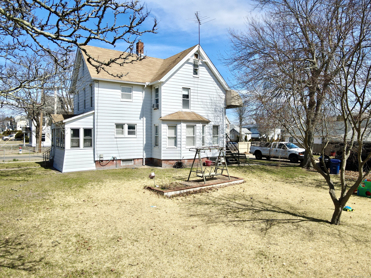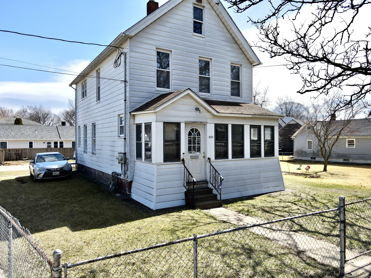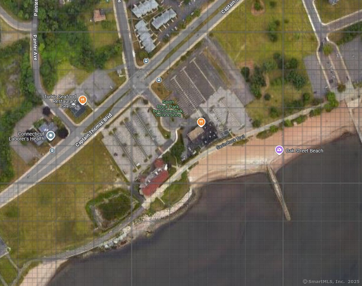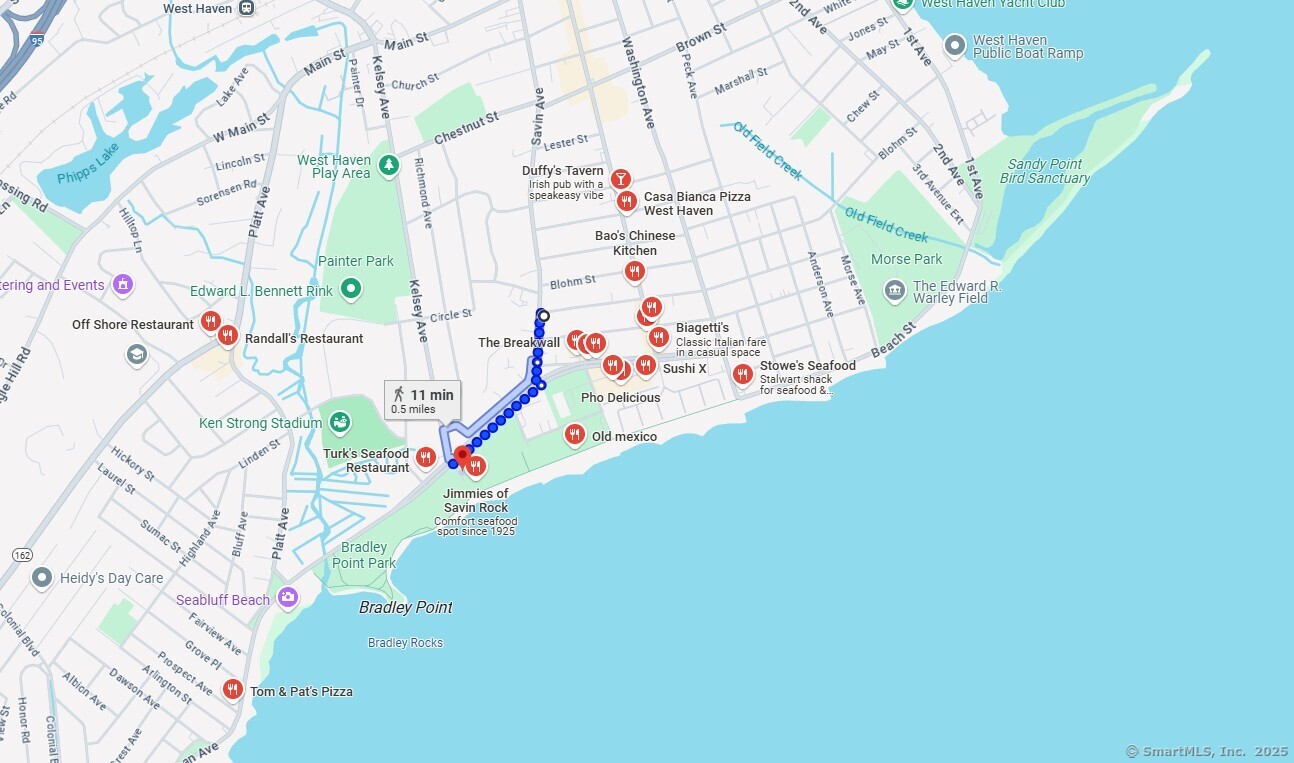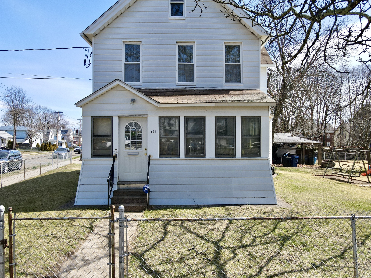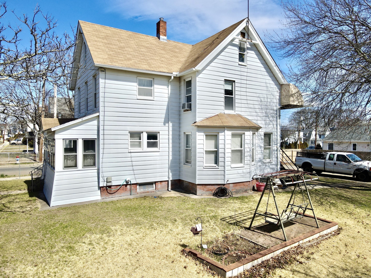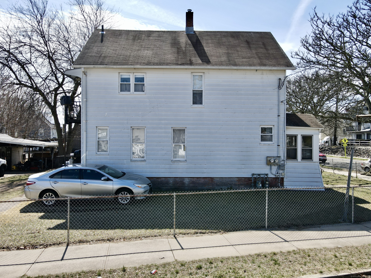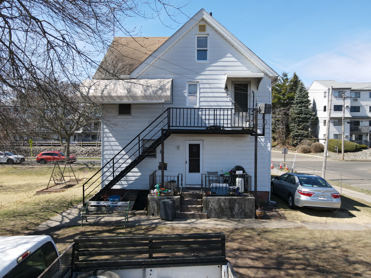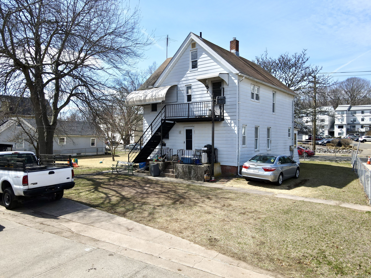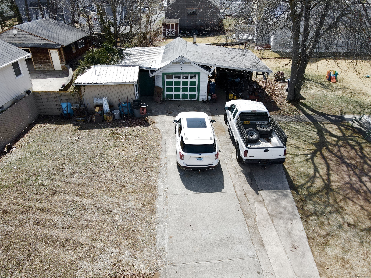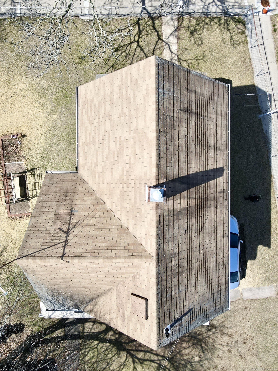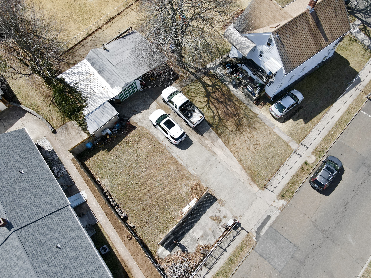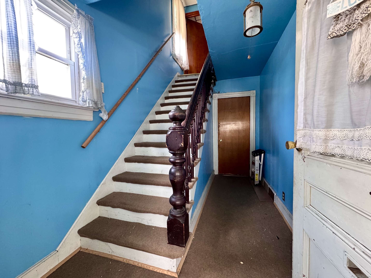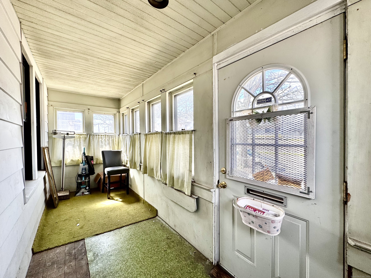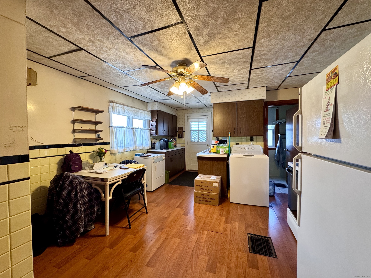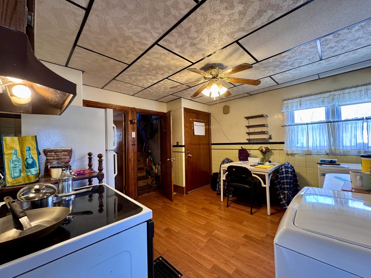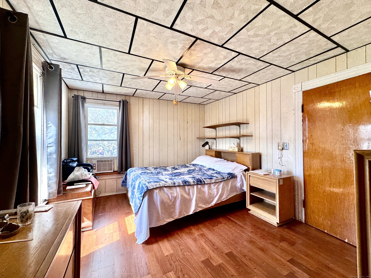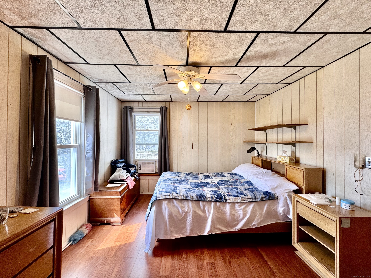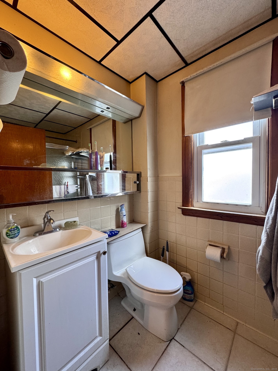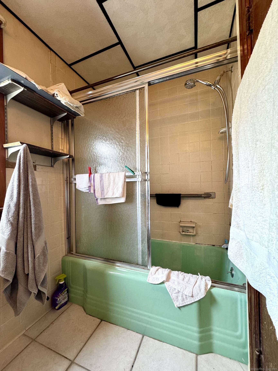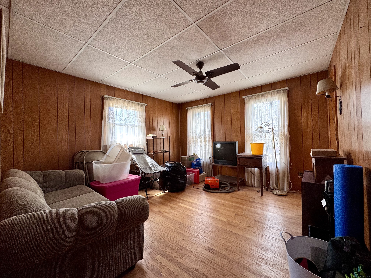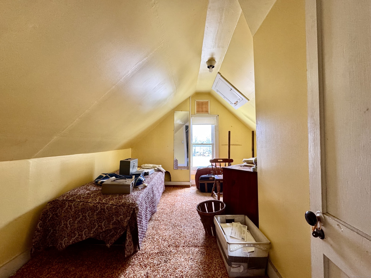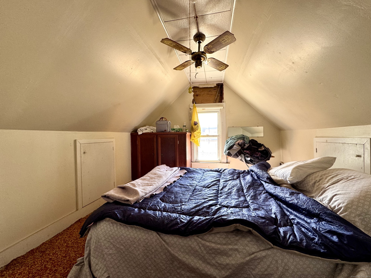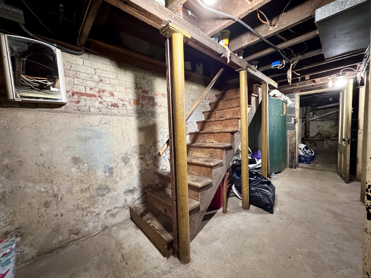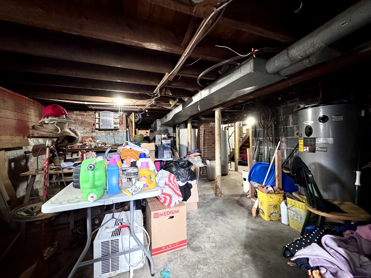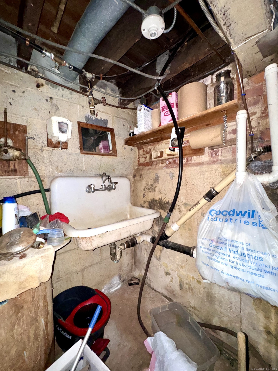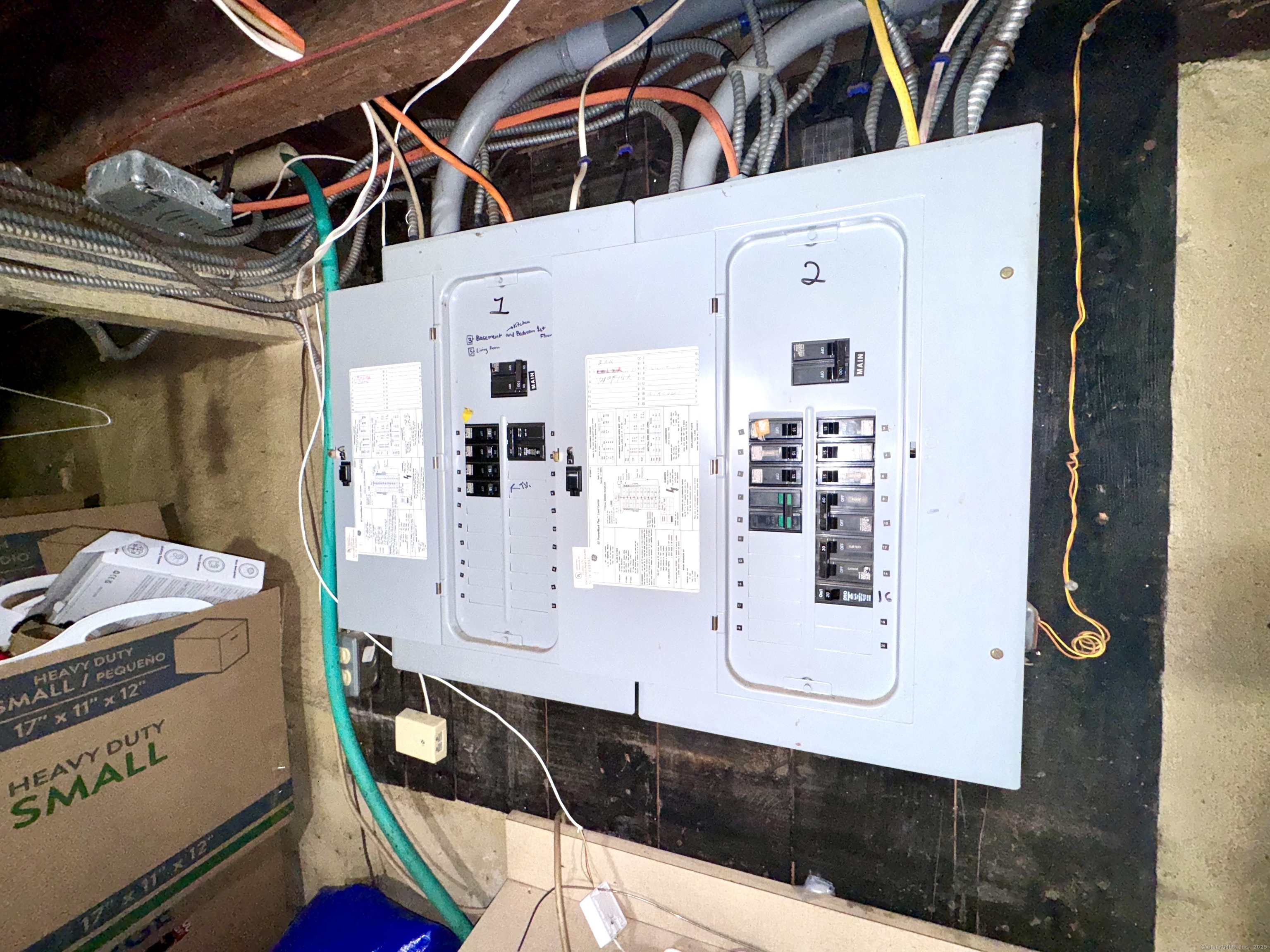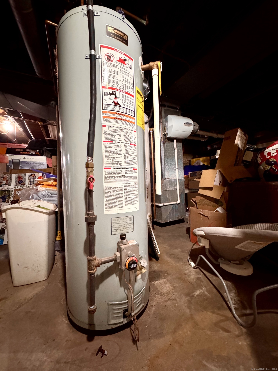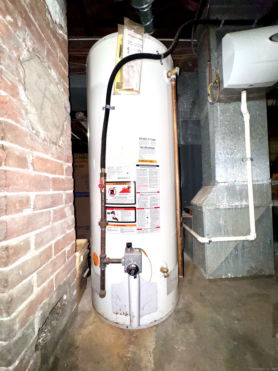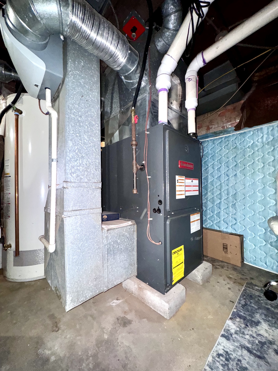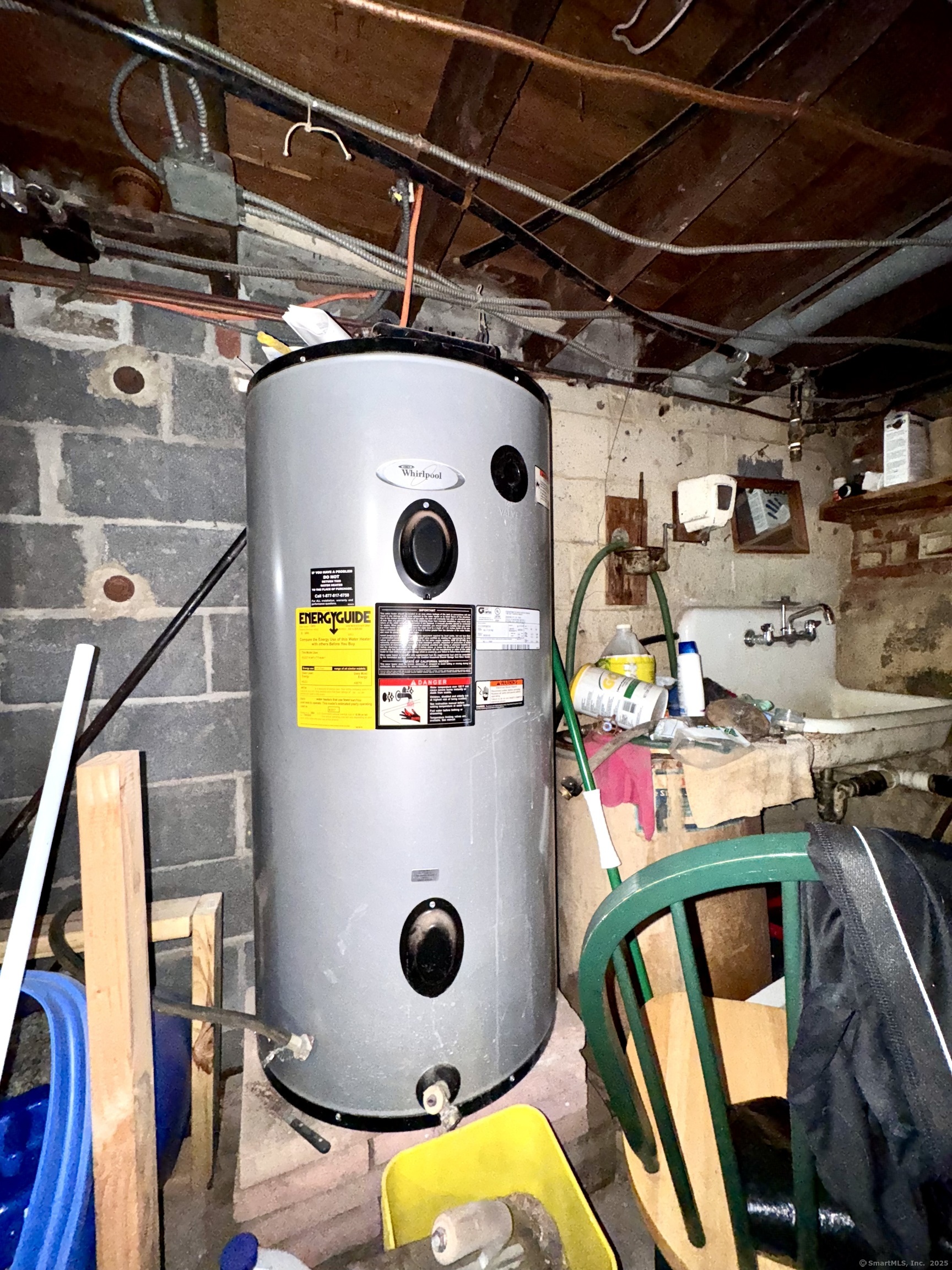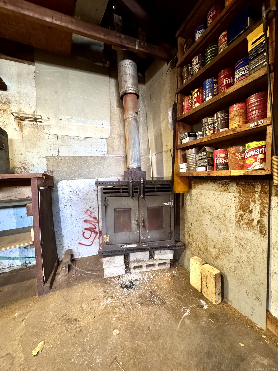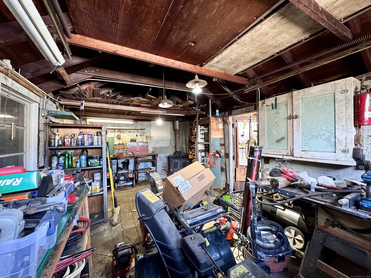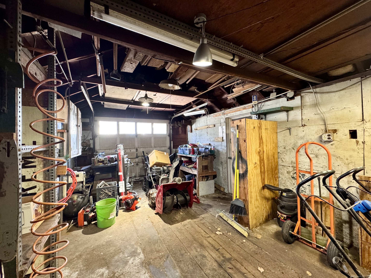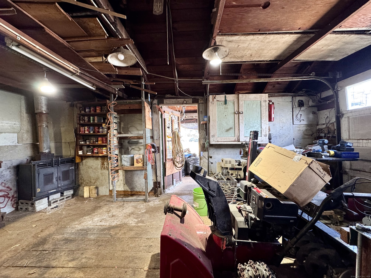More about this Property
If you are interested in more information or having a tour of this property with an experienced agent, please fill out this quick form and we will get back to you!
325 Savin Avenue, West Haven CT 06516
Current Price: $425,000
 2 beds
2 beds  2 baths
2 baths  1520 sq. ft
1520 sq. ft
Last Update: 6/7/2025
Property Type: Multi-Family For Sale
Are you looking for a getaway with supplemental income? Just 1.5 hours from the New York border then this 2-family home might be for you. With two additional lots included in the price, fully fenced with nice level yard, garage, and close to Savin Rock Park and Oak Street Beach. Each unit has 1 bedroom and 1 bath, nice level lot and sheds for storage, workshop and garage. Under market rent on first floor, owners unit has been renovated over the years and is dated but clean. Natural gas throughout, updated electrical. Seller is selling this property in AS IS condition they will do no repairs, any inspections are for informational purposes only. Please note this sale includes 325 Savin Avenue (.12 acres), 321 Savin Avenue (.14 acres) and 332 Noble St, (.04 acres) W Haven CT, total of .30 acres. This property will not qualify for government financing. Cash or conventional financing only.
GPS friendly on the corner of Savin Ave and Noble St (a one way street)
MLS #: 24084169
Style: Units on different Floors
Color: Gray
Total Rooms:
Bedrooms: 2
Bathrooms: 2
Acres: 0.12
Year Built: 1900 (Public Records)
New Construction: No/Resale
Home Warranty Offered:
Property Tax: $5,241
Zoning: R2
Mil Rate:
Assessed Value: $212,730
Potential Short Sale:
Square Footage: Estimated HEATED Sq.Ft. above grade is 1520; below grade sq feet total is ; total sq ft is 1520
| Laundry Location & Info: | Basement Hook-Up(s),Hook-Up In Unit 2 |
| Fireplaces: | 0 |
| Energy Features: | Storm Doors,Thermopane Windows |
| Energy Features: | Storm Doors,Thermopane Windows |
| Basement Desc.: | Full,Unfinished,Shared Basement,Storage,Concrete Floor,Full With Hatchway |
| Exterior Siding: | Aluminum |
| Exterior Features: | Porch-Enclosed,Shed,Awnings,Porch,Gutters,Lighting |
| Foundation: | Brick,Concrete |
| Roof: | Asphalt Shingle |
| Parking Spaces: | 2 |
| Driveway Type: | Shared,Paved,Cement |
| Garage/Parking Type: | Carport,Detached Garage,Covered Garage,Paved,Off S |
| Swimming Pool: | 0 |
| Waterfront Feat.: | Walk to Water |
| Lot Description: | Corner Lot,Level Lot |
| Nearby Amenities: | Basketball Court,Commuter Bus,Medical Facilities,Park,Playground/Tot Lot,Public Rec Facilities,Shopping/Mall,Walk to Bus Lines |
| Occupied: | Tenant |
Hot Water System
Heat Type:
Fueled By: Hot Air.
Cooling: Ceiling Fans
Fuel Tank Location:
Water Service: Public Water Connected
Sewage System: Public Sewer Connected
Elementary: Per Board of Ed
Intermediate:
Middle:
High School: Per Board of Ed
Current List Price: $425,000
Original List Price: $449,000
DOM: 70
Listing Date: 3/28/2025
Last Updated: 4/30/2025 11:20:21 PM
List Agent Name: Lisa Neundorf
List Office Name: Castles Condos & Cottages, LLC
