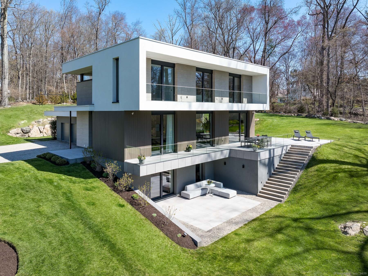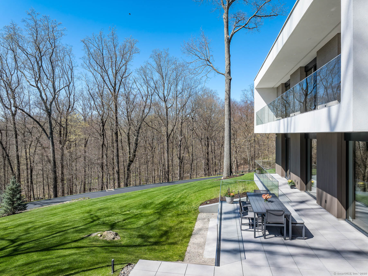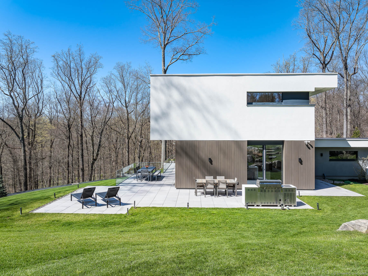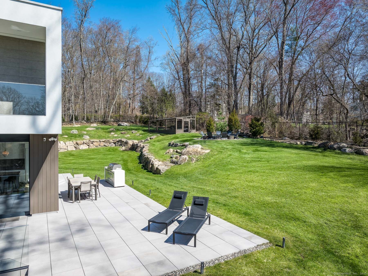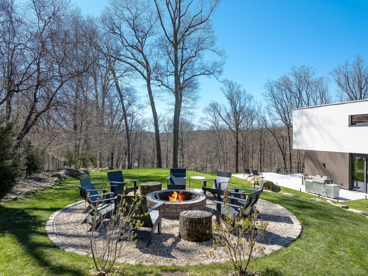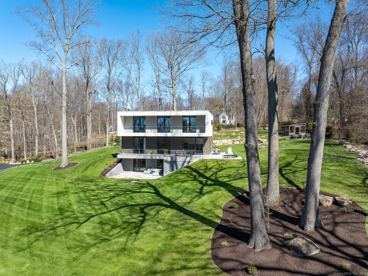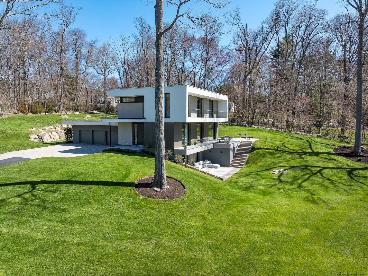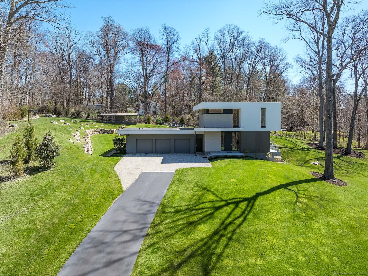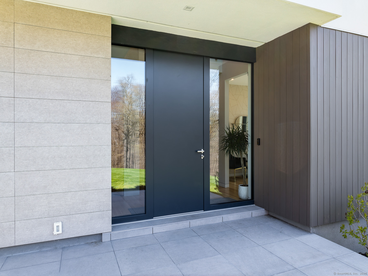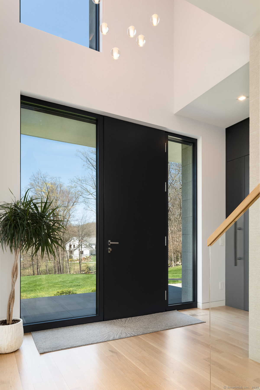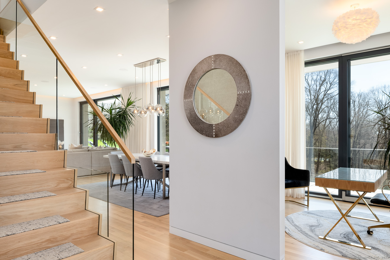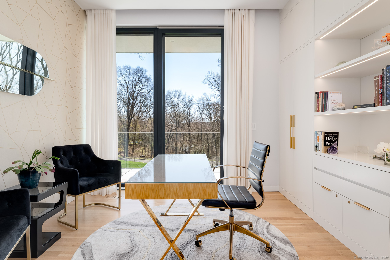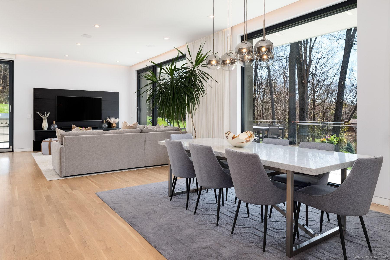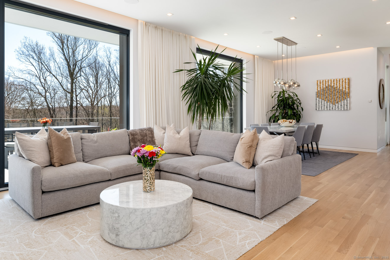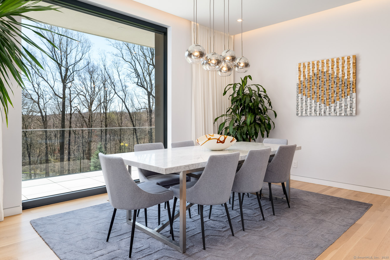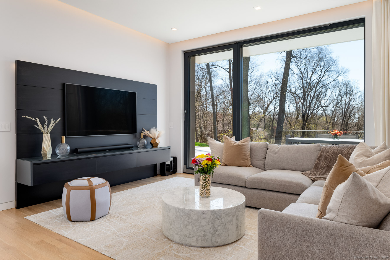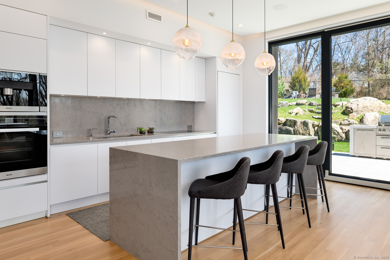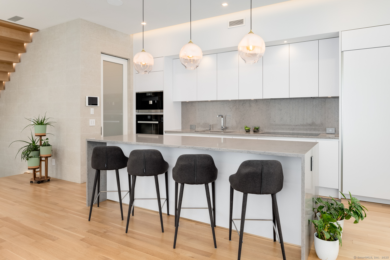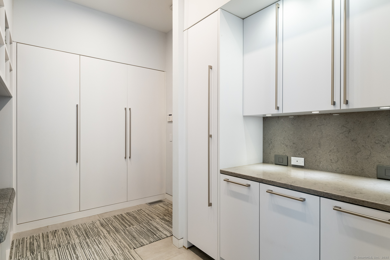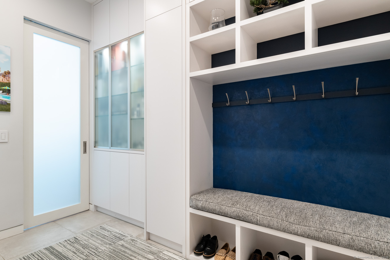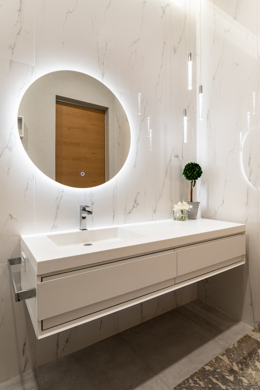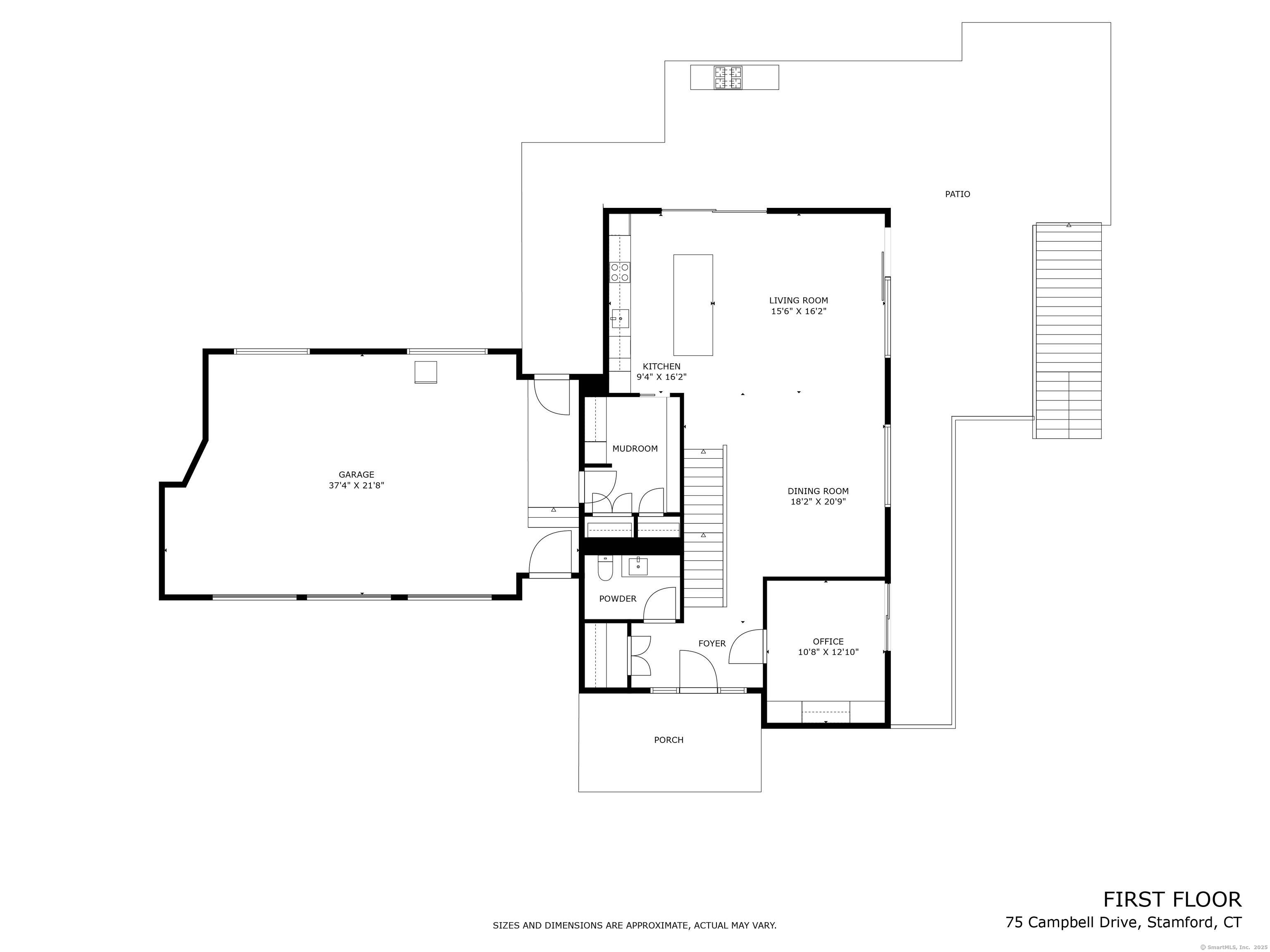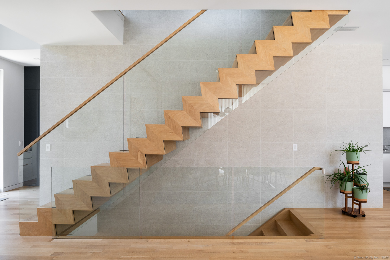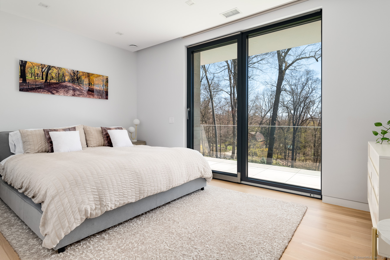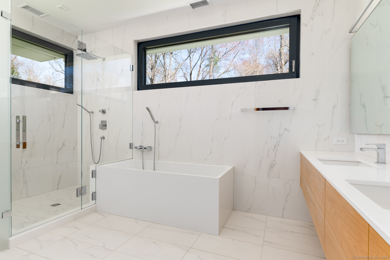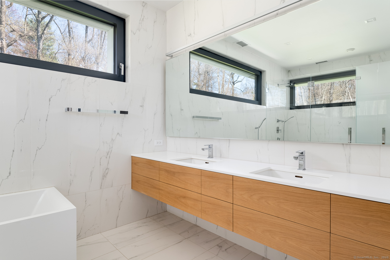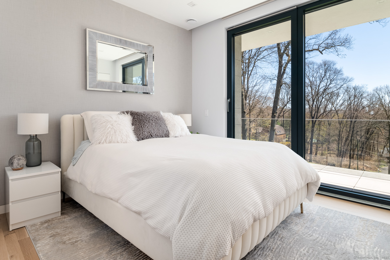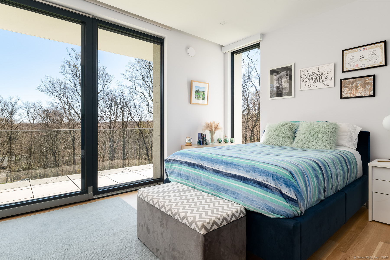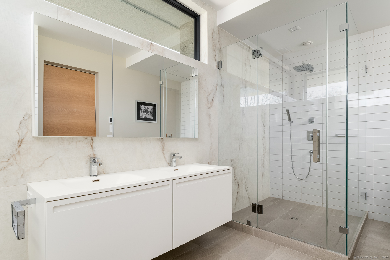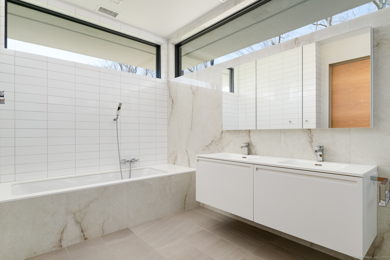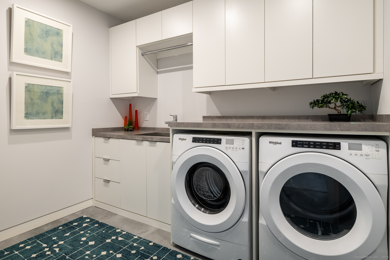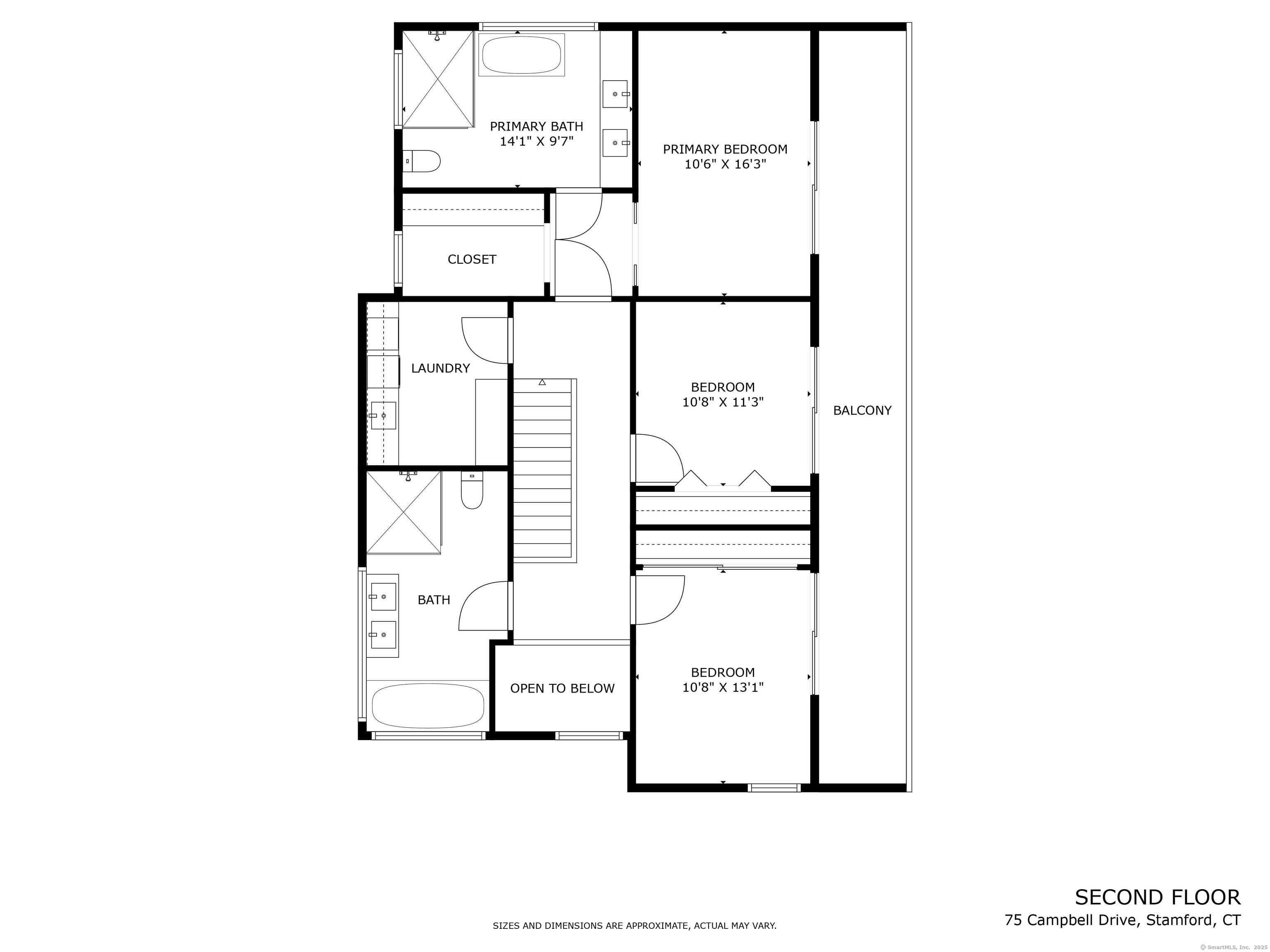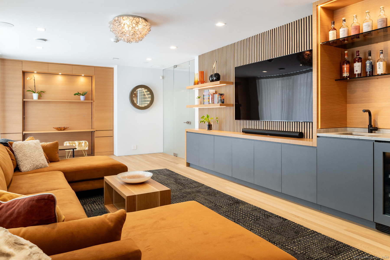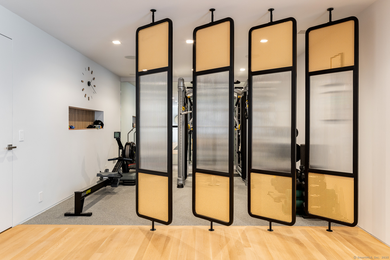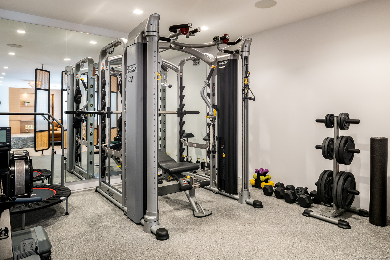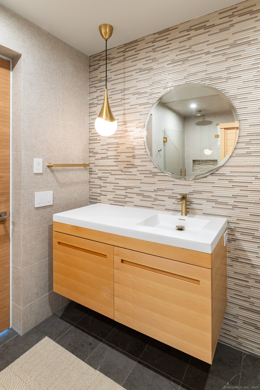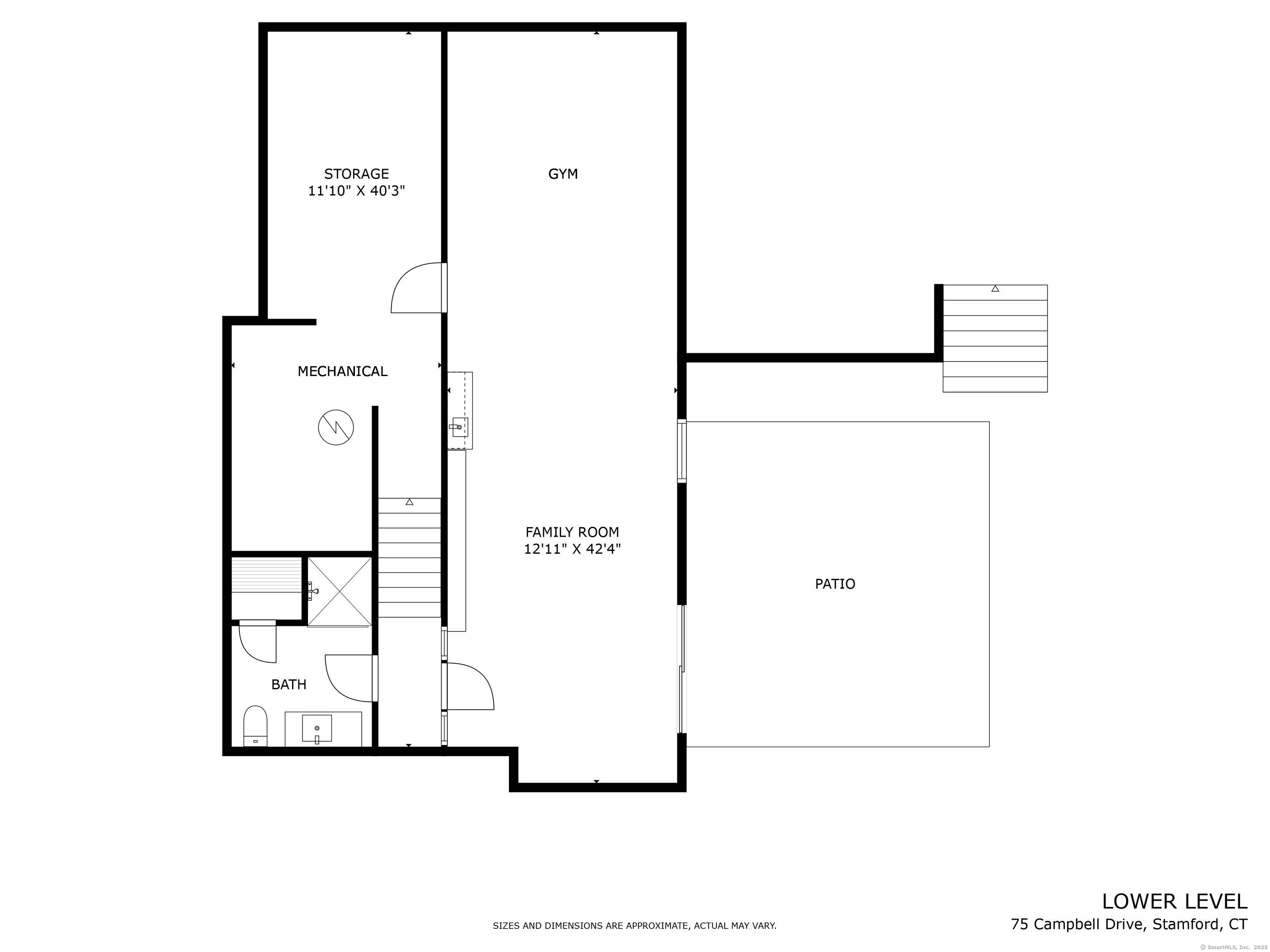More about this Property
If you are interested in more information or having a tour of this property with an experienced agent, please fill out this quick form and we will get back to you!
75 Campbell Drive, Stamford CT 06903
Current Price: $2,495,000
 3 beds
3 beds  4 baths
4 baths  3197 sq. ft
3197 sq. ft
Last Update: 6/23/2025
Property Type: Single Family For Sale
Experience unparalleled beauty & efficiency at Stamfords first Certified Passive House, proud winner of the 2022 HOBI award for Best Green Energy Efficient Home under 5,000 sq ft. Modern in both its design & its high-performance construction, this architect-designed stunner is an extraordinary sanctuary thats 80% more energy efficient than a typical code-built residence. Energy savings are just the beginning! Imagine living in a spa-like haven, where the chaos of the outside world vanishes as soon as you step inside. A remarkably quiet environment results from meticulous airtight construction & triple-pane European windows & doors, offering a peaceful escape from the day. Enjoy consistent, unmatched thermal comfort year-round, despite the ever-changing external conditions. Breathe easy as the energy recovery ventilator constantly refreshes your home with pure, pollutant-free air, enhancing your health and well-being. Your wellness journey continues in the organic, critter-proof vegetable garden, equipped with drip irrigation. The lower level serves as your personal fitness center, with a dedicated gym & rejuvenating infrared sauna. Every aspect of this home has been thoughtfully crafted to create an interior as breathtaking as its performance. Sunlit spaces, luxurious modern finishes, designer lighting, ingenious storage solutions, and state-of-the-art smart home technology are showcased throughout. Schedule your private showing to explore this one-of-a-kind oasis!
Scofieldtown Rd to Campbell Dr. On right hand side toward end of cul de sac.
MLS #: 24084153
Style: Modern
Color:
Total Rooms:
Bedrooms: 3
Bathrooms: 4
Acres: 2.15
Year Built: 2020 (Public Records)
New Construction: No/Resale
Home Warranty Offered:
Property Tax: $18,307
Zoning: RA1
Mil Rate:
Assessed Value: $804,340
Potential Short Sale:
Square Footage: Estimated HEATED Sq.Ft. above grade is 2566; below grade sq feet total is 631; total sq ft is 3197
| Appliances Incl.: | Cook Top,Wall Oven,Refrigerator,Freezer,Dishwasher,Washer,Dryer,Wine Chiller |
| Laundry Location & Info: | Upper Level Upper level laundry w/ abundant storage |
| Fireplaces: | 0 |
| Energy Features: | Extra Insulation,Generator,Humidistat,Thermopane Windows |
| Interior Features: | Audio System,Auto Garage Door Opener,Cable - Available,Open Floor Plan,Sauna,Security System |
| Energy Features: | Extra Insulation,Generator,Humidistat,Thermopane Windows |
| Home Automation: | Built In Audio,Entertainment System,Lighting,Security System,Thermostat(s) |
| Basement Desc.: | Full,Heated,Cooled,Interior Access,Partially Finished,Walk-out |
| Exterior Siding: | Vertical Siding,Wood,Stucco |
| Exterior Features: | Balcony,Lighting,Covered Deck,Underground Sprinkler,Patio |
| Foundation: | Concrete |
| Roof: | Flat |
| Parking Spaces: | 3 |
| Garage/Parking Type: | Attached Garage |
| Swimming Pool: | 0 |
| Waterfront Feat.: | Beach Rights |
| Lot Description: | Sloping Lot,On Cul-De-Sac |
| Nearby Amenities: | Golf Course,Health Club,Library,Medical Facilities,Park,Private School(s),Shopping/Mall,Tennis Courts |
| In Flood Zone: | 0 |
| Occupied: | Owner |
Hot Water System
Heat Type:
Fueled By: Heat Pump,Hot Air,Zoned.
Cooling: Central Air,Zoned
Fuel Tank Location:
Water Service: Private Well
Sewage System: Septic
Elementary: Northeast
Intermediate:
Middle: Turn of River
High School: Westhill
Current List Price: $2,495,000
Original List Price: $2,495,000
DOM: 11
Listing Date: 4/23/2025
Last Updated: 5/7/2025 11:47:58 AM
Expected Active Date: 4/25/2025
List Agent Name: Randy Musiker
List Office Name: Compass Connecticut, LLC
