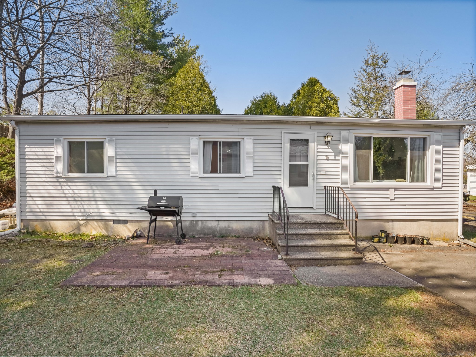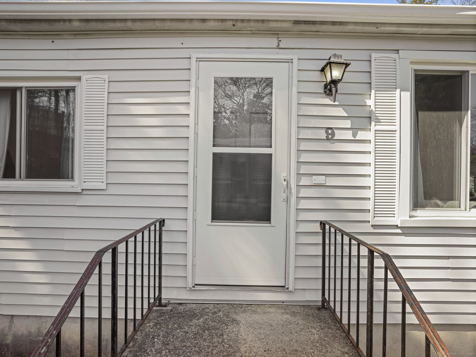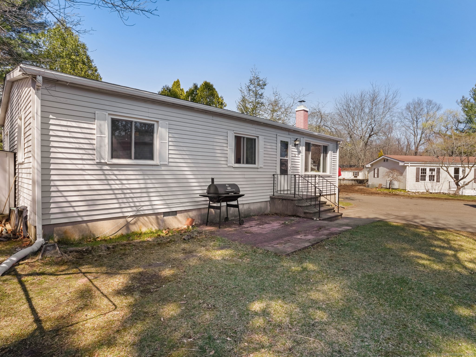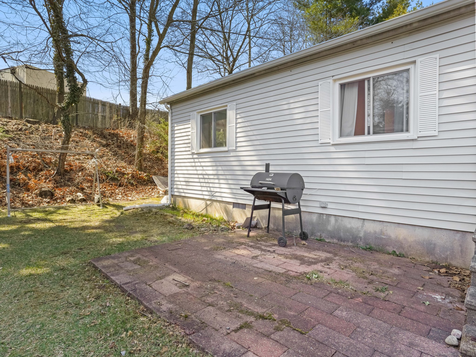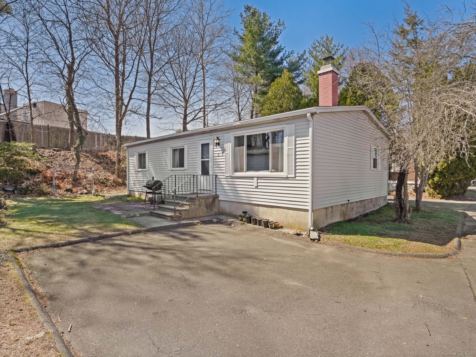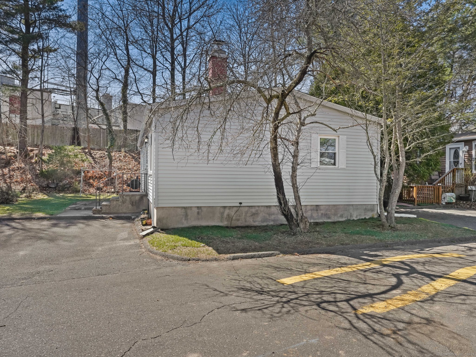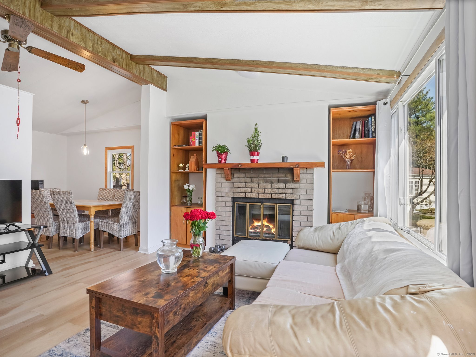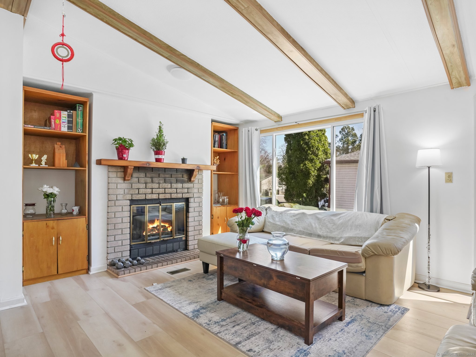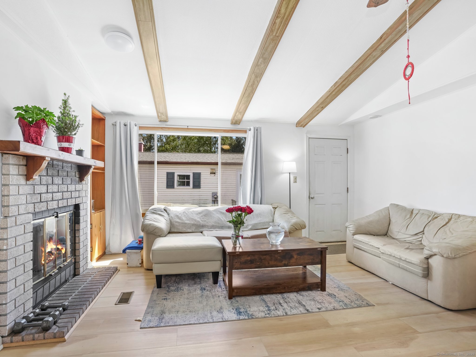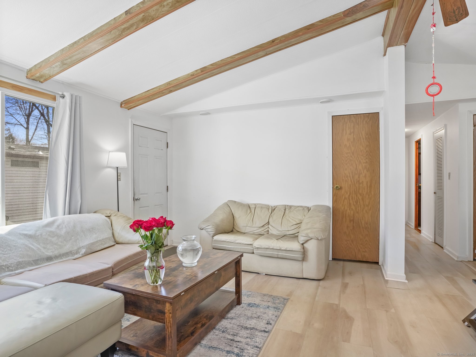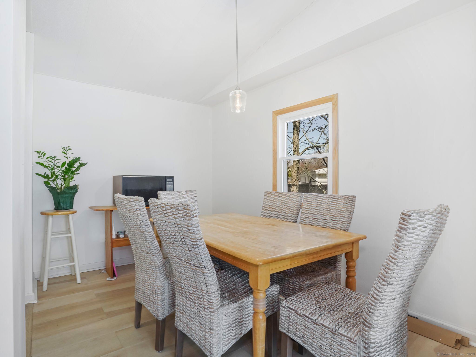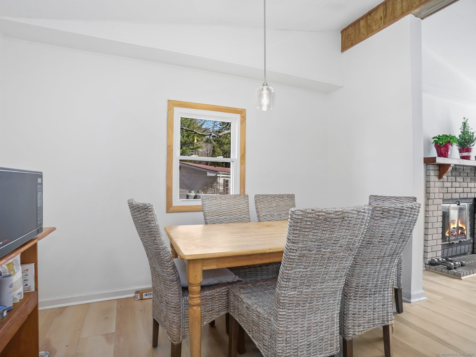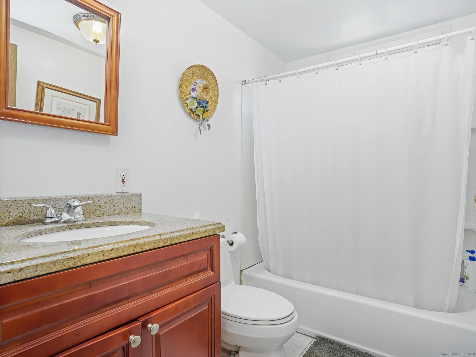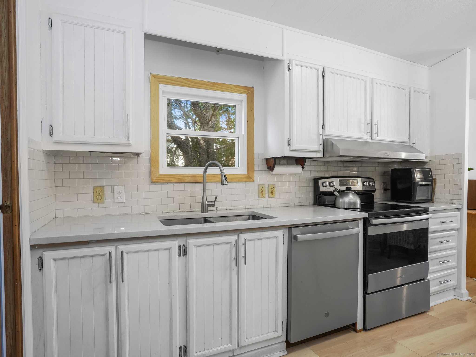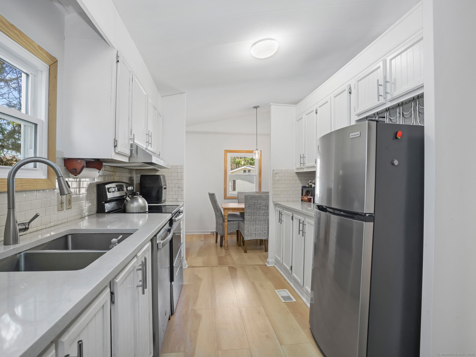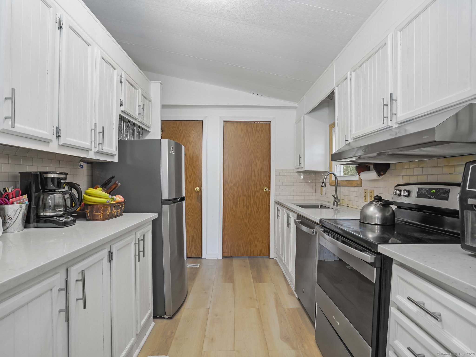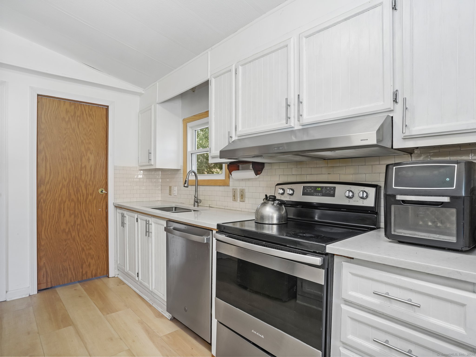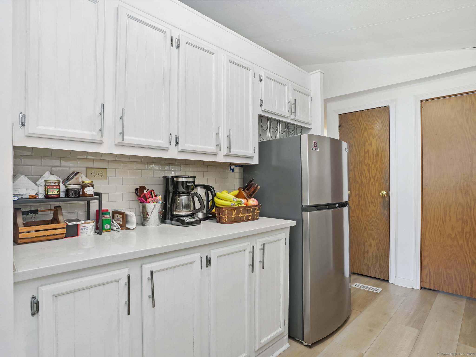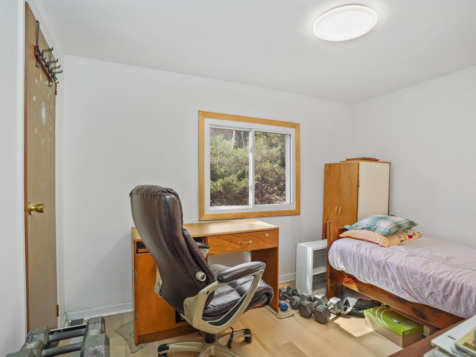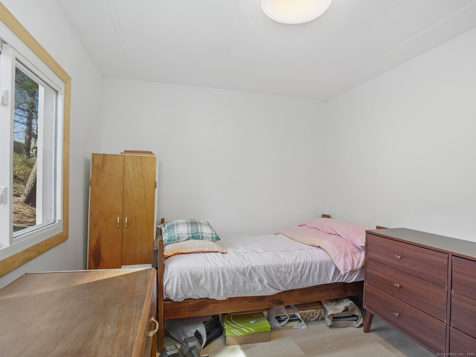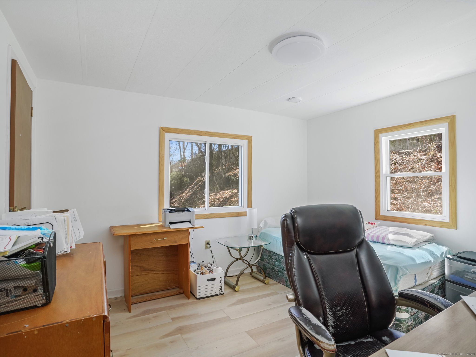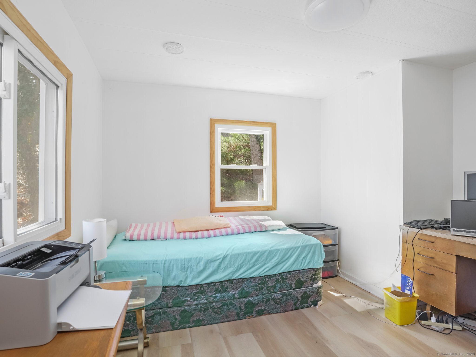More about this Property
If you are interested in more information or having a tour of this property with an experienced agent, please fill out this quick form and we will get back to you!
9 Crescent Park Road, Westport CT 06880
Current Price: $499,900
 3 beds
3 beds  2 baths
2 baths  920 sq. ft
920 sq. ft
Last Update: 6/23/2025
Property Type: Single Family For Sale
Discover the perfect blend of convenience and comfort in this charming 3-bedroom, 1.5-bath ranch, an excellent condo alternative in the heart of Westport! This low-maintenance home features a brand-new roof and vinyl siding, ensuring years of worry-free living. Step inside to find a cozy living room with a fireplace, perfect for relaxing evenings or entertaining guests. The inviting layout offers one-level ease. Enjoy the privacy of your own driveway while being just moments from downtown Westport, renowned for its vibrant shops, dining, and coastal charm. Whether you are looking for your first home, downsizing, or seeking a weekend retreat, this home offers an unbeatable location with all the perks of Westport living.
Post Road East to Crescent to Crescent Park
MLS #: 24084146
Style: Ranch
Color: Beige
Total Rooms:
Bedrooms: 3
Bathrooms: 2
Acres: 0.09
Year Built: 1983 (Public Records)
New Construction: No/Resale
Home Warranty Offered:
Property Tax: $3,644
Zoning: res
Mil Rate:
Assessed Value: $195,700
Potential Short Sale:
Square Footage: Estimated HEATED Sq.Ft. above grade is 920; below grade sq feet total is ; total sq ft is 920
| Appliances Incl.: | Oven/Range,Refrigerator,Dishwasher |
| Laundry Location & Info: | Main Level |
| Fireplaces: | 1 |
| Basement Desc.: | Crawl Space,Partial |
| Exterior Siding: | Vinyl Siding |
| Exterior Features: | Patio |
| Foundation: | Concrete |
| Roof: | Asphalt Shingle |
| Driveway Type: | Asphalt |
| Garage/Parking Type: | None,Driveway |
| Swimming Pool: | 0 |
| Waterfront Feat.: | Beach Rights,Water Community |
| Lot Description: | Level Lot |
| Occupied: | Owner |
HOA Fee Amount 120
HOA Fee Frequency: Monthly
Association Amenities: .
Association Fee Includes:
Hot Water System
Heat Type:
Fueled By: Heat Pump.
Cooling: Central Air
Fuel Tank Location:
Water Service: Public Water Connected
Sewage System: Public Sewer Connected
Elementary: Saugatuck
Intermediate:
Middle: Bedford
High School: Staples
Current List Price: $499,900
Original List Price: $549,900
DOM: 55
Listing Date: 3/28/2025
Last Updated: 6/11/2025 4:45:54 PM
Expected Active Date: 4/4/2025
List Agent Name: Elizabeth Casey
List Office Name: William Raveis Real Estate
