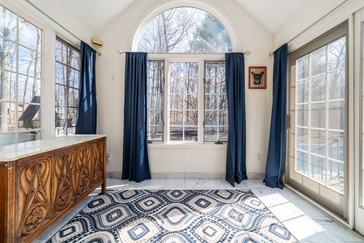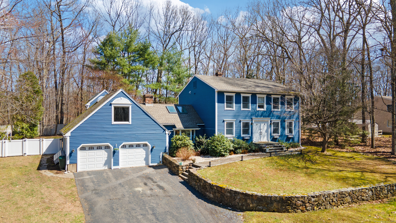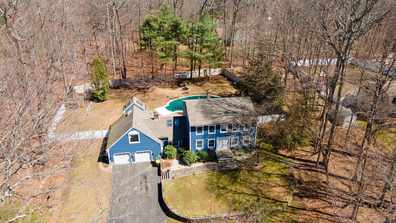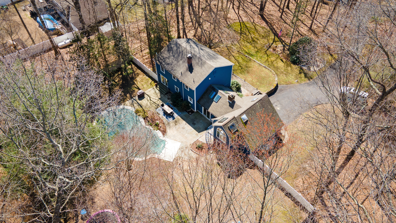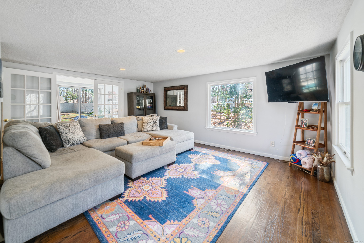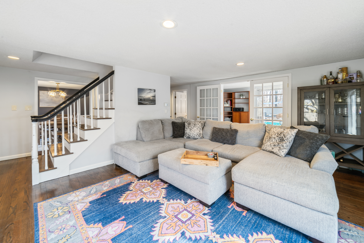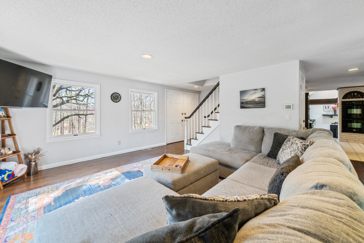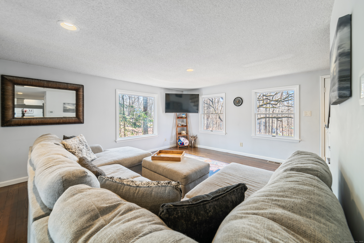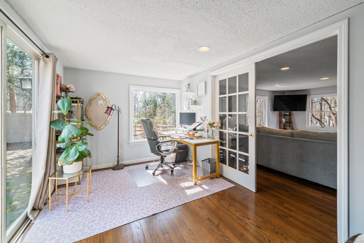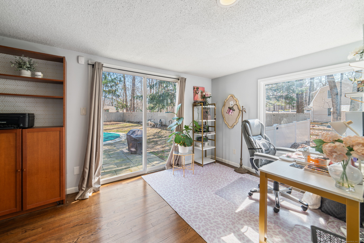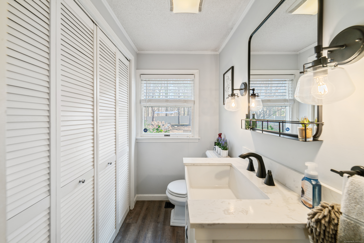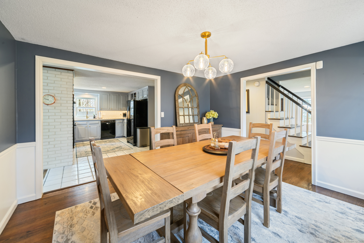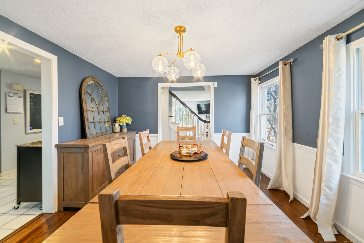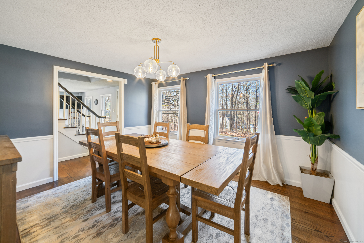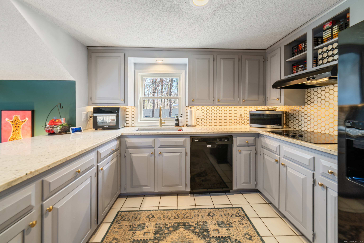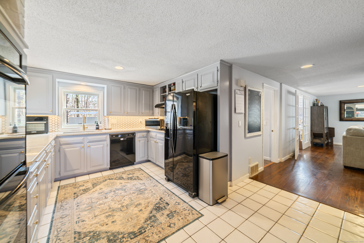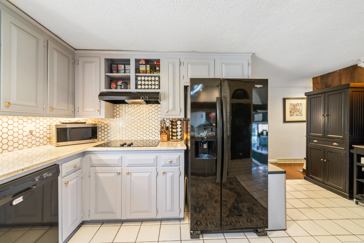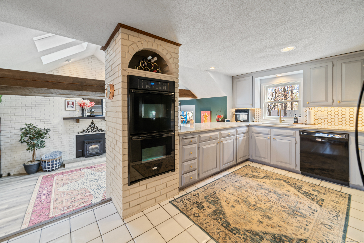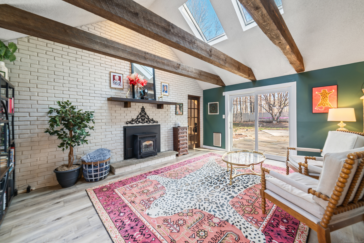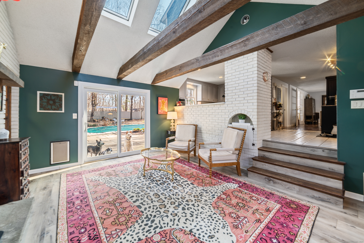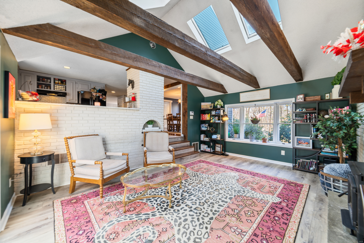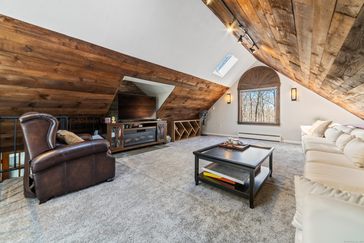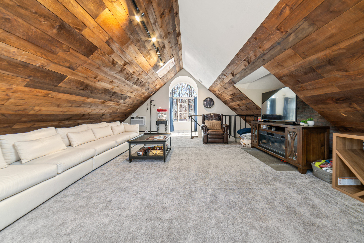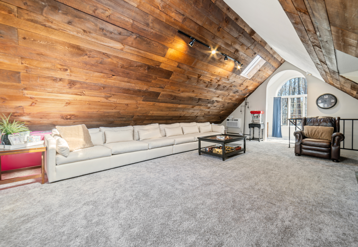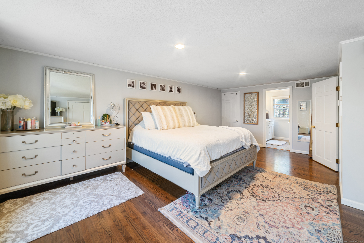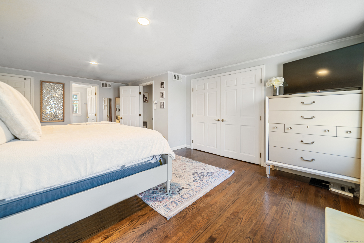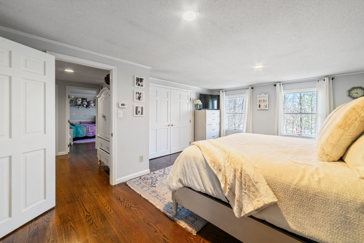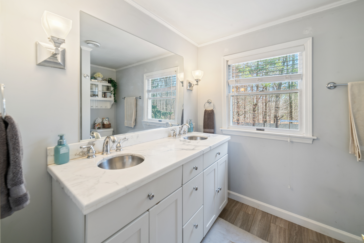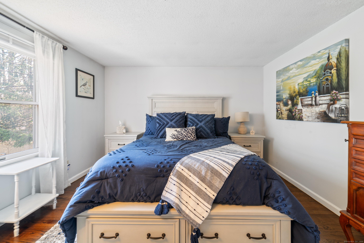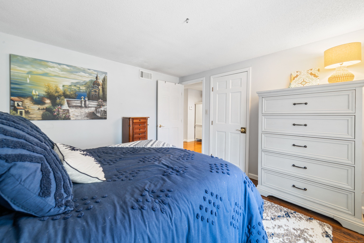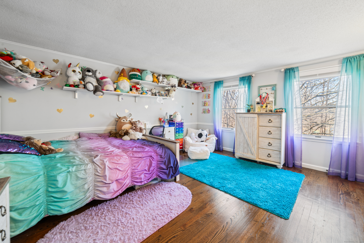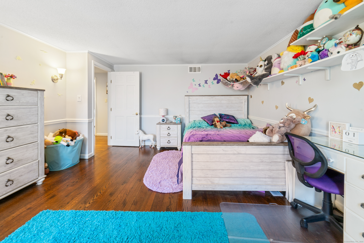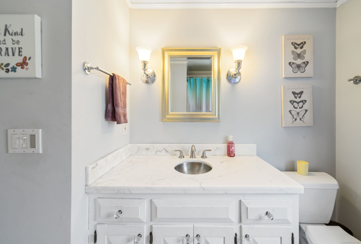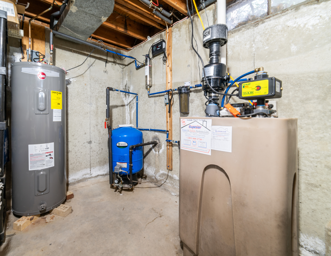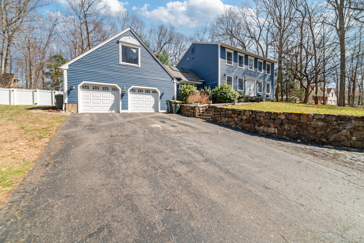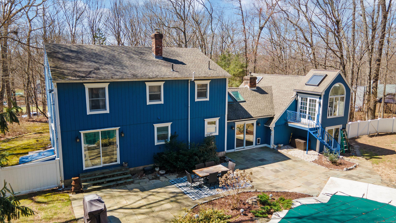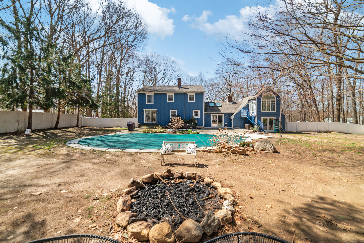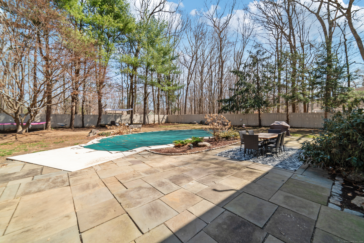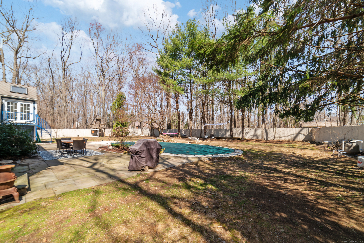More about this Property
If you are interested in more information or having a tour of this property with an experienced agent, please fill out this quick form and we will get back to you!
49 Kettletown Woods Road, Southbury CT 06488
Current Price: $659,000
 3 beds
3 beds  3 baths
3 baths  2628 sq. ft
2628 sq. ft
Last Update: 6/23/2025
Property Type: Single Family For Sale
Discover the charming Colonial in Southbury that youve been searching for! This beautifully bright and meticulously maintained home is nestled in a peaceful cul-de-sac neighborhood in a prime location in town. Offering a perfect combination of space, privacy, and comfort, its the ideal place to call home. The spacious family room features vaulted ceilings with exposed beams, multiple skylights, and a cozy pellet stove. Sliding doors open to a lovely patio and inviting pool area. The updated kitchen, located just off the family room, incorporates modern cabinetry, sleek countertops, a stylish backsplash, and dual wall ovens. Nearby, youll find an elegant dining room, a double-door office with sliders leading from the living room, and a convenient half bath. Upstairs, the lovely primary bedroom offers two large closets and full bathroom with double sinks. Two additional spacious bedrooms are located on this level, with an additional full bath in between. Beyond the family room, a staircase leads to a large, cozy bonus room, with an attached sunroom that opens to the walkdown to the patio and pool. The home also features a full basement with meticulously maintained mechanical systems. Outside, the fully fenced backyard provides plenty of private, entertaining and rec space. Dont miss the opportunity to make this one-of-a-kind home yours!
GPS Friendly. From I84 take exit 15 67 Right on Kettletown Road Left on Kettletown Woods Road. Home is on the left just at the bend of road.
MLS #: 24084131
Style: Colonial
Color:
Total Rooms:
Bedrooms: 3
Bathrooms: 3
Acres: 0.96
Year Built: 1977 (Public Records)
New Construction: No/Resale
Home Warranty Offered:
Property Tax: $8,292
Zoning: R-60
Mil Rate:
Assessed Value: $351,340
Potential Short Sale:
Square Footage: Estimated HEATED Sq.Ft. above grade is 2628; below grade sq feet total is ; total sq ft is 2628
| Appliances Incl.: | Electric Cooktop,Wall Oven,Refrigerator,Dishwasher,Washer,Dryer |
| Fireplaces: | 1 |
| Basement Desc.: | Full |
| Exterior Siding: | Clapboard |
| Foundation: | Concrete |
| Roof: | Asphalt Shingle |
| Garage/Parking Type: | None |
| Swimming Pool: | 1 |
| Waterfront Feat.: | Not Applicable |
| Lot Description: | Lightly Wooded,On Cul-De-Sac |
| Nearby Amenities: | Basketball Court,Golf Course,Health Club,Library,Park,Playground/Tot Lot,Shopping/Mall,Tennis Courts |
| Occupied: | Owner |
Hot Water System
Heat Type:
Fueled By: Hot Air.
Cooling: Central Air
Fuel Tank Location: In Basement
Water Service: Private Well
Sewage System: Septic
Elementary: Per Board of Ed
Intermediate:
Middle:
High School: Per Board of Ed
Current List Price: $659,000
Original List Price: $725,000
DOM: 72
Listing Date: 4/5/2025
Last Updated: 6/16/2025 1:30:03 PM
Expected Active Date: 4/12/2025
List Agent Name: Scott Hellriegel
List Office Name: Berkshire Hathaway NE Prop.
