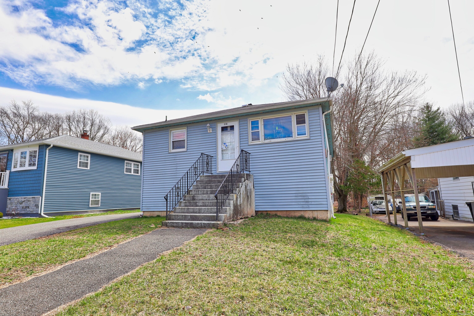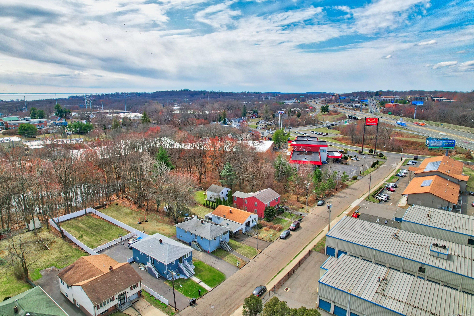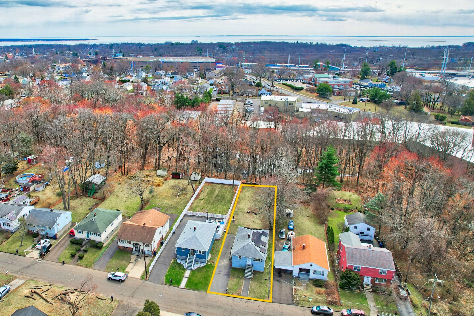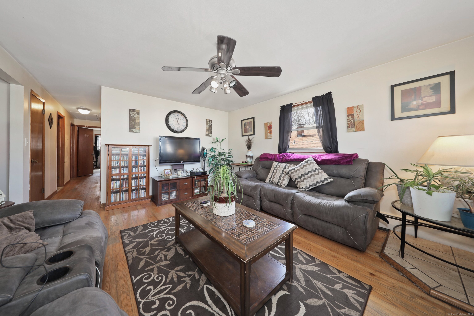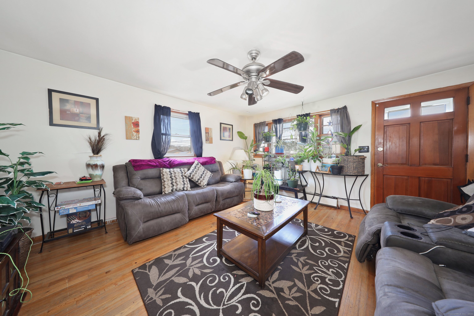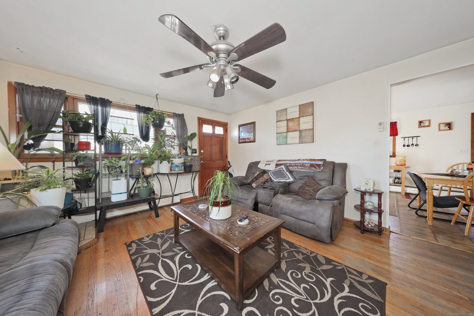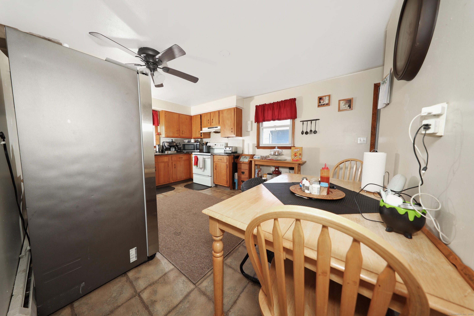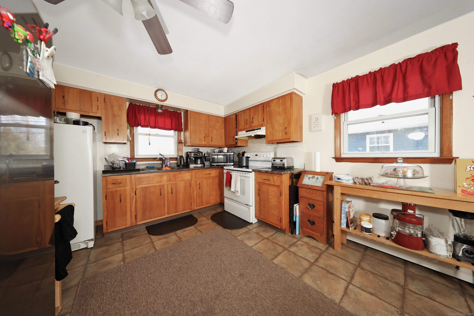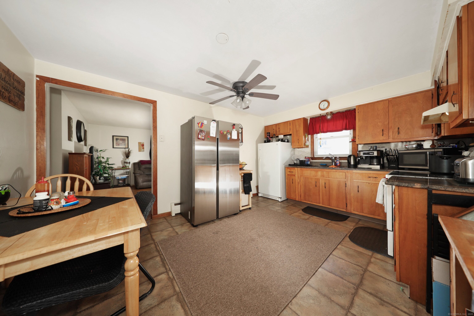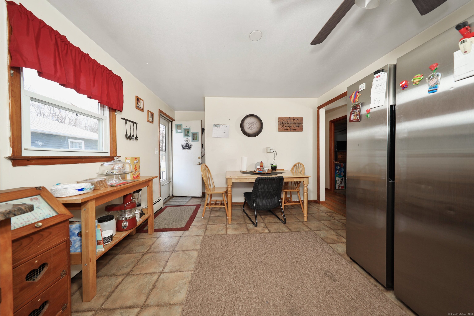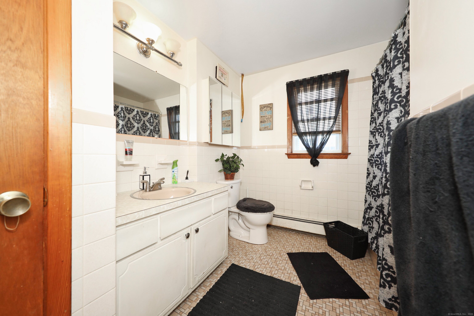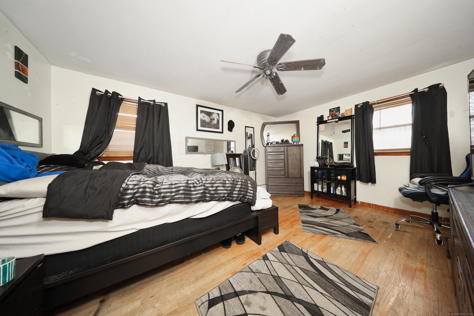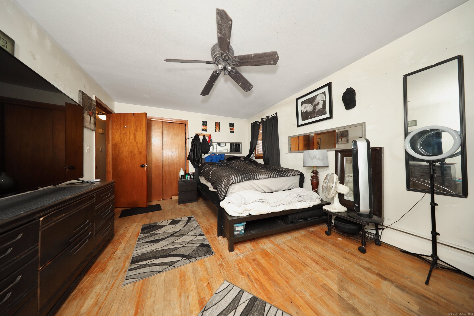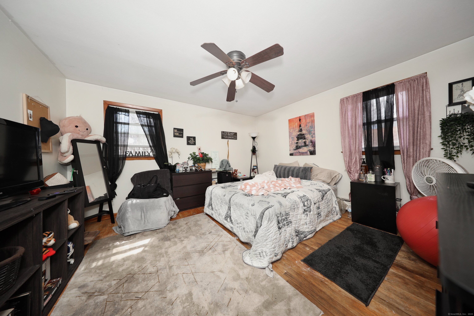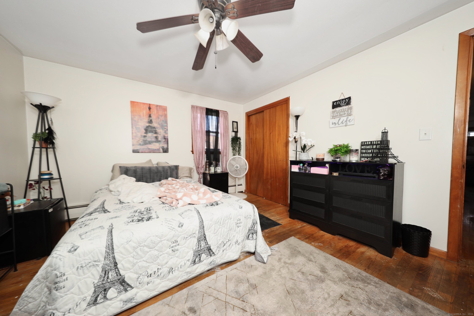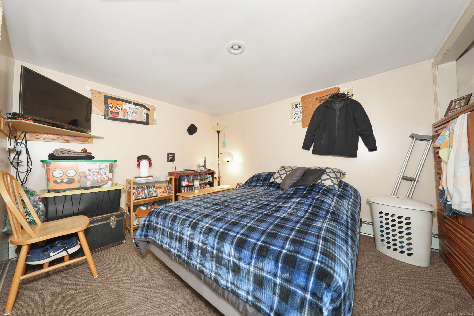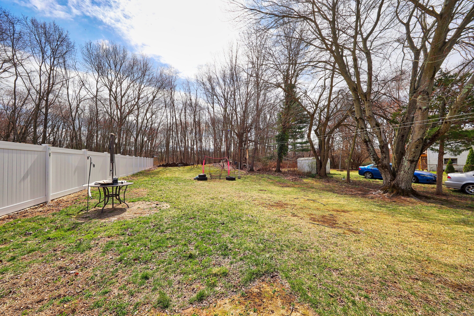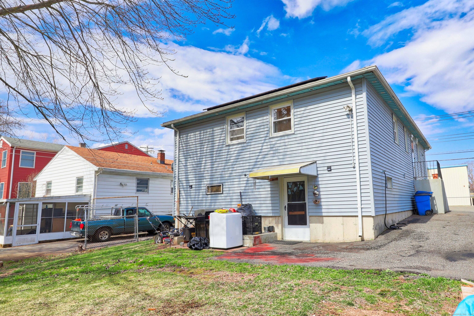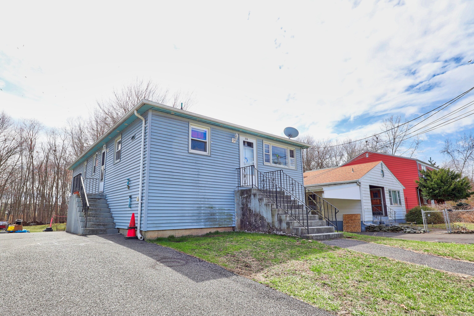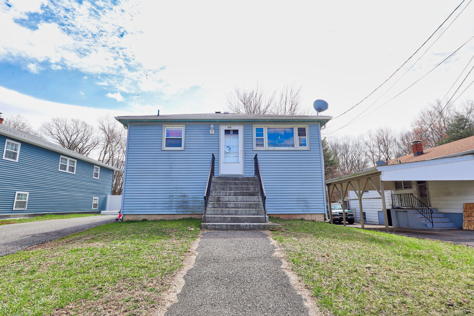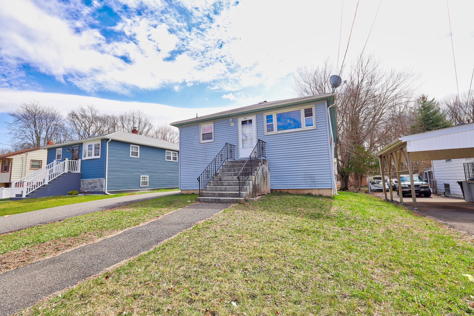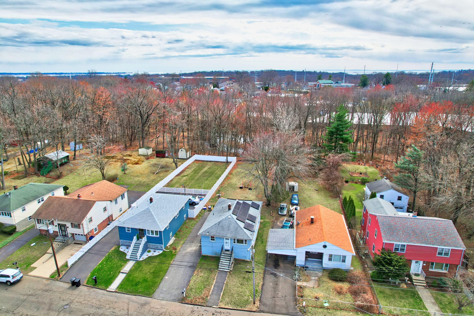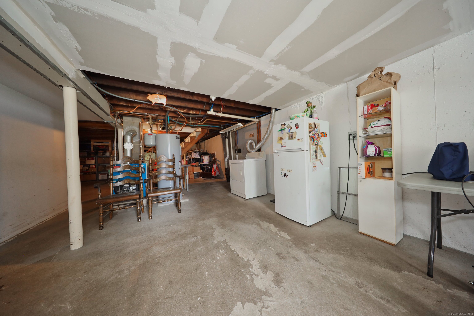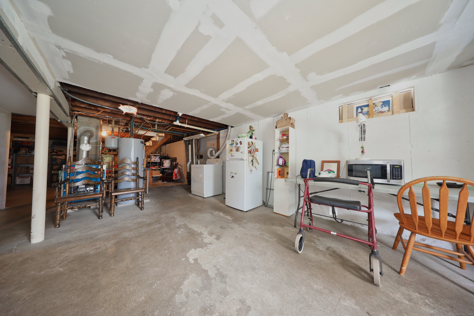More about this Property
If you are interested in more information or having a tour of this property with an experienced agent, please fill out this quick form and we will get back to you!
318 Highland Street, West Haven CT 06516
Current Price: $315,000
 3 beds
3 beds  1 baths
1 baths  1144 sq. ft
1144 sq. ft
Last Update: 5/30/2025
Property Type: Single Family For Sale
Welcome to 318 Highland Street West Haven, CT 06516. A delightful single family home offering comfort and convenience in a sought after location. Built in 1968, this well maintained residence boasts three bedrooms and one bathroom within its 1,144 square feet of living space. Situated on a 0.25 acre lot the property provides ample outdoor space for various actives. This home presents an excellent opportunity for first time buyers, investors, or those looking for a cozy residence in West Haven. This property offers easy access to public transportation, just a short distance from the West Haven Train Station, making commuting a breeze. With major highways nearby, youll enjoy quick and convenient connections to the rest of the region. Whether youre heading to work or exploring all the area has to offer, youll appreciate being just minutes from key businesses, shopping, dining, and entertainment. Dont miss the chance to make 318 Highland Street your new home Tenant is month to month. SOLAR PANELS ON ROOF ARE INACTIVE and without contractual obligation
Saw Mill Rd to Greta St to Highland St
MLS #: 24084087
Style: Ranch
Color:
Total Rooms:
Bedrooms: 3
Bathrooms: 1
Acres: 0.25
Year Built: 1968 (Public Records)
New Construction: No/Resale
Home Warranty Offered:
Property Tax: $5,645
Zoning: NB
Mil Rate:
Assessed Value: $116,340
Potential Short Sale:
Square Footage: Estimated HEATED Sq.Ft. above grade is 1144; below grade sq feet total is ; total sq ft is 1144
| Appliances Incl.: | Electric Cooktop,Refrigerator |
| Fireplaces: | 0 |
| Energy Features: | Passive Solar |
| Energy Features: | Passive Solar |
| Basement Desc.: | Full,Fully Finished |
| Exterior Siding: | Aluminum |
| Foundation: | Concrete |
| Roof: | Asphalt Shingle |
| Parking Spaces: | 0 |
| Driveway Type: | Paved |
| Garage/Parking Type: | None,Off Street Parking,Driveway |
| Swimming Pool: | 0 |
| Waterfront Feat.: | View |
| Lot Description: | Level Lot |
| Occupied: | Tenant |
Hot Water System
Heat Type:
Fueled By: Hot Water.
Cooling: None
Fuel Tank Location: Above Ground
Water Service: Public Water Connected
Sewage System: Public Sewer Connected
Elementary: Per Board of Ed
Intermediate:
Middle:
High School: Per Board of Ed
Current List Price: $315,000
Original List Price: $315,000
DOM: 5
Listing Date: 3/28/2025
Last Updated: 4/4/2025 8:39:58 PM
List Agent Name: Deveisha Shedden-Brown
List Office Name: Century 21 Scala Group
