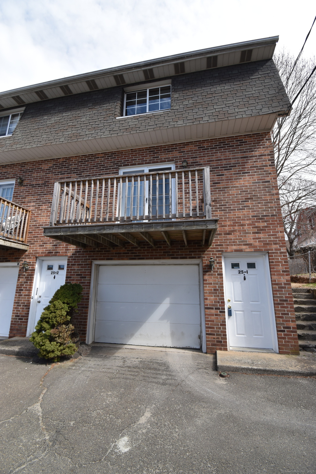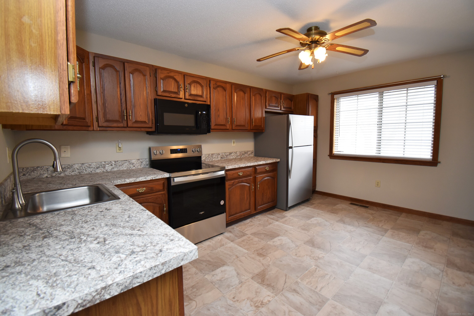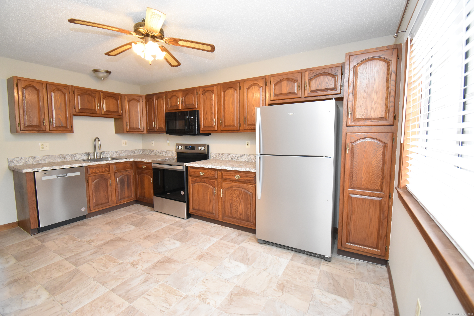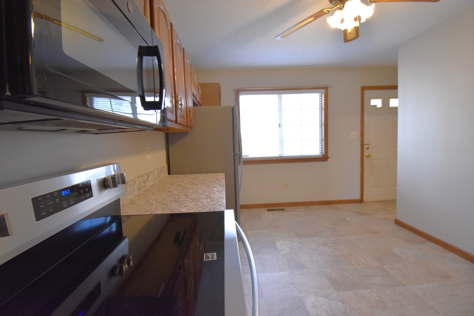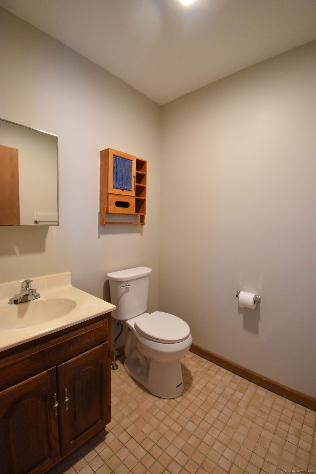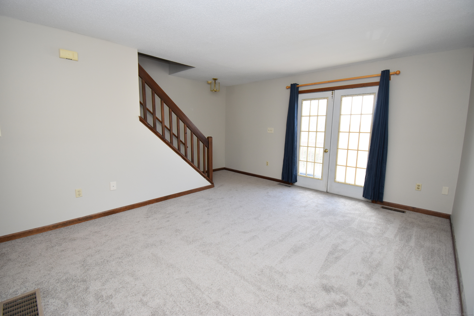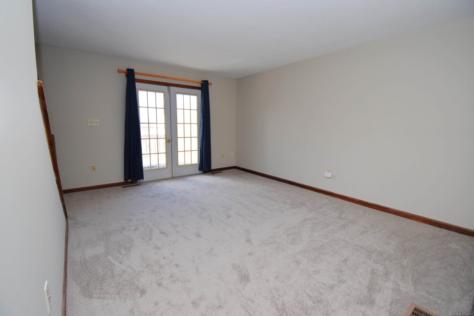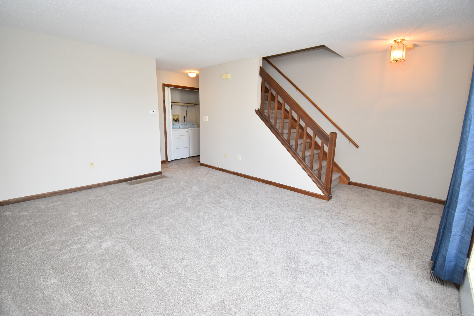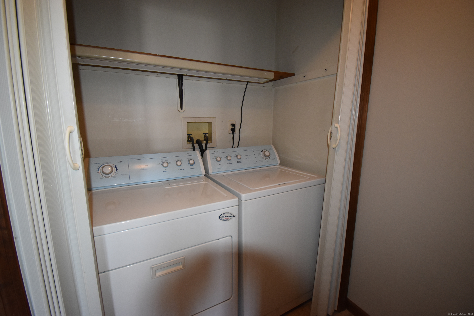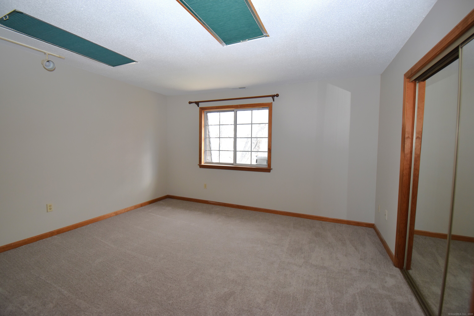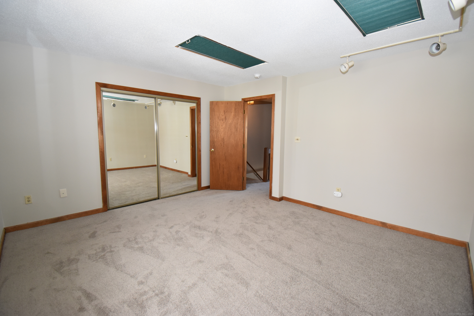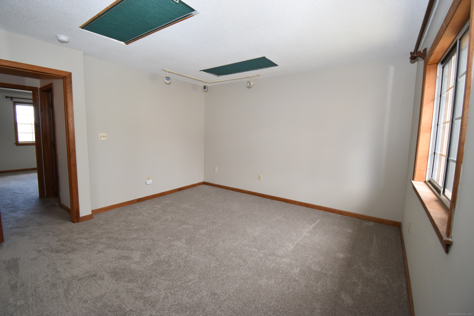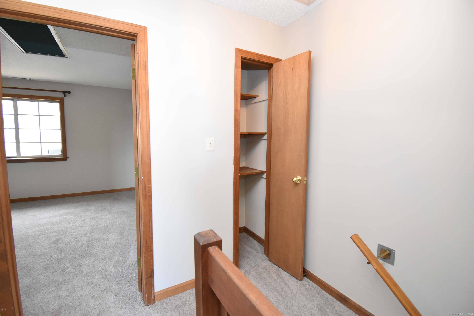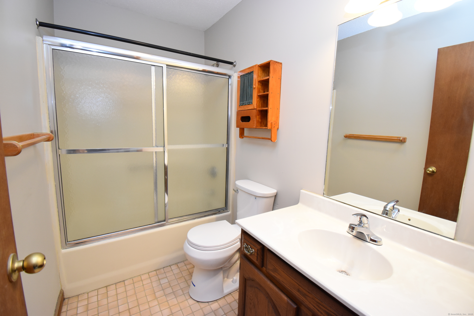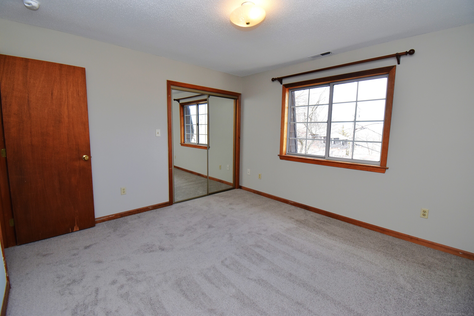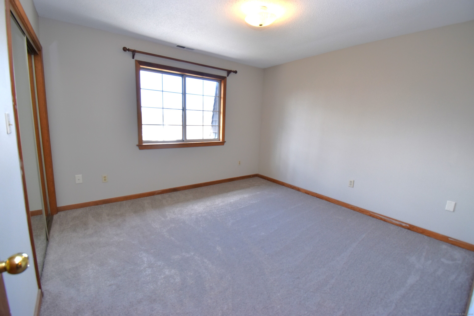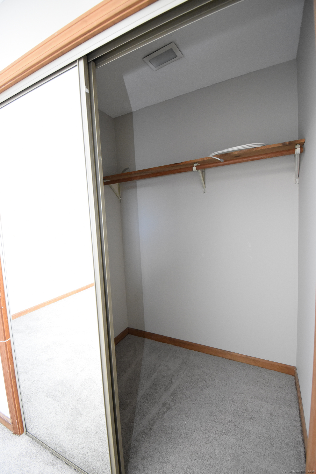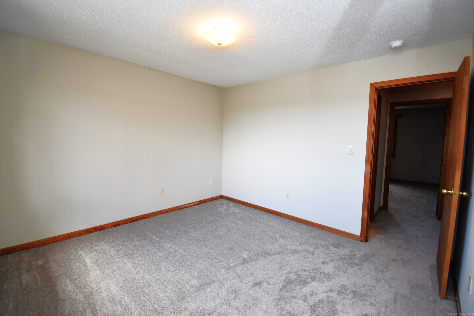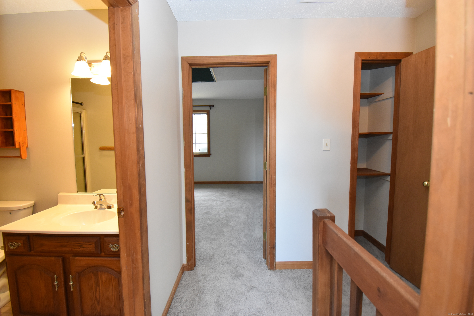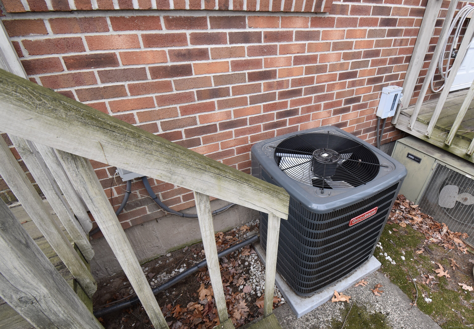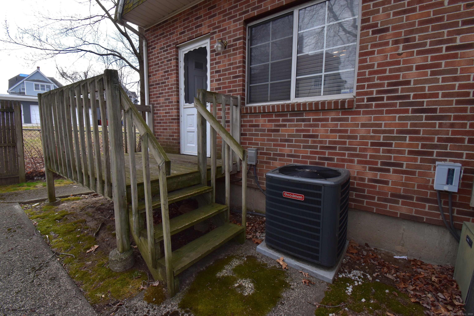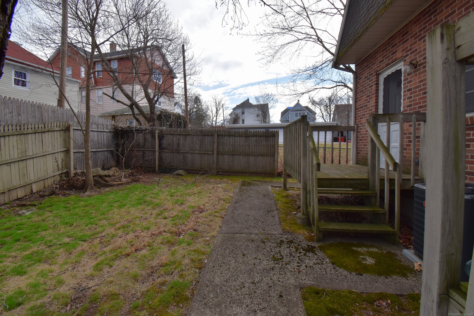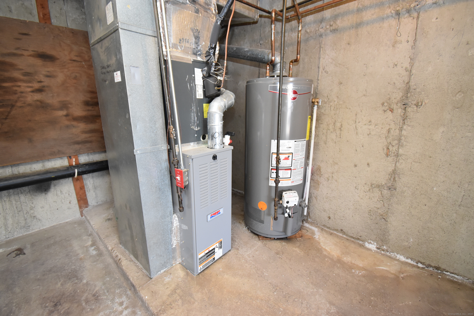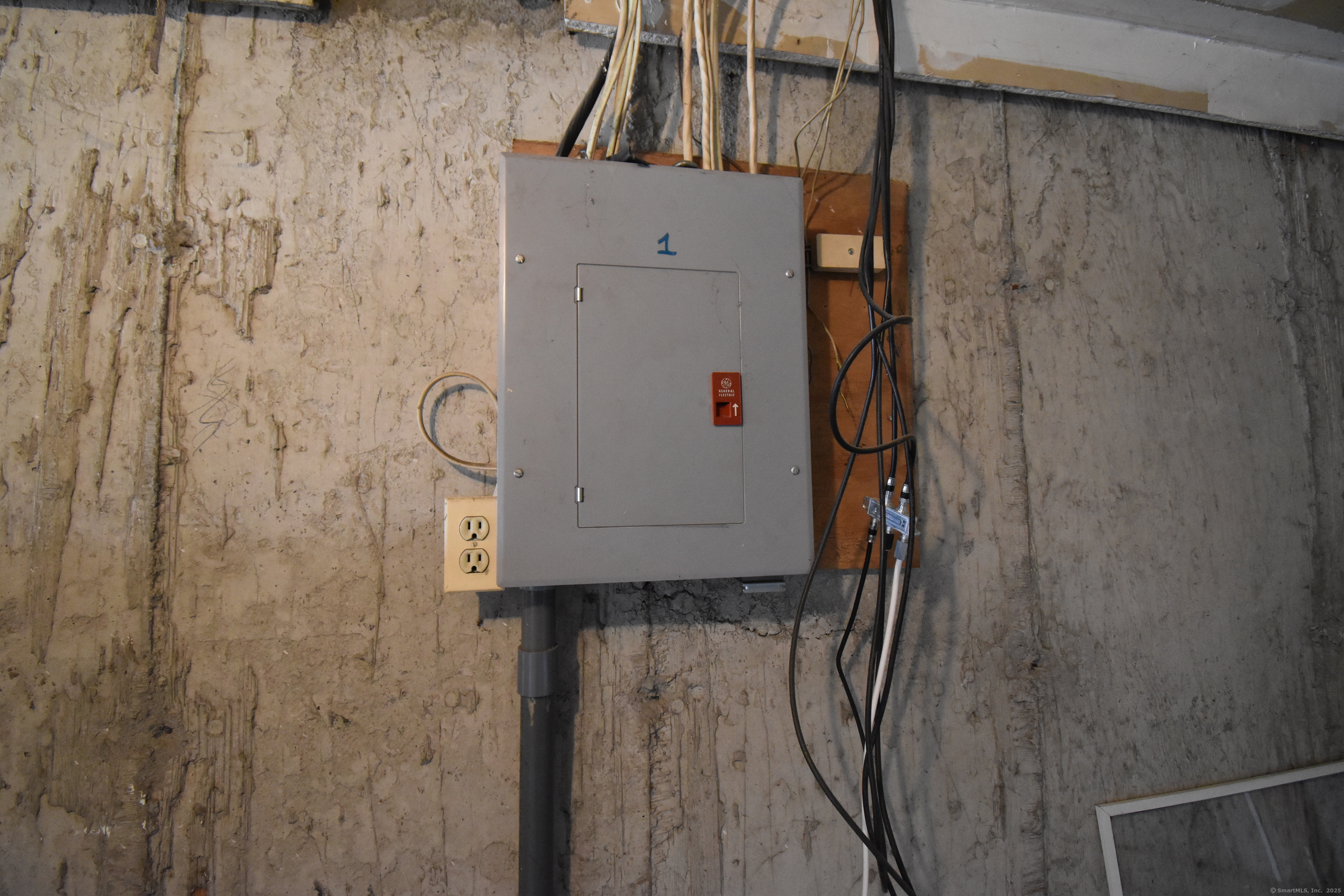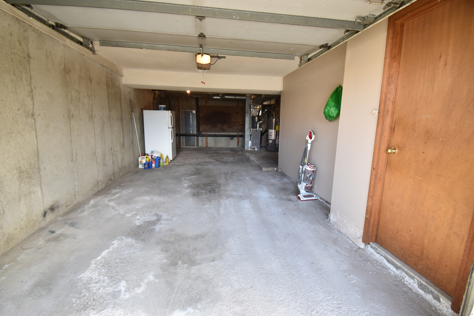More about this Property
If you are interested in more information or having a tour of this property with an experienced agent, please fill out this quick form and we will get back to you!
25 Malone Drive, Waterbury CT 06705
Current Price: $199,900
 2 beds
2 beds  2 baths
2 baths  1024 sq. ft
1024 sq. ft
Last Update: 7/2/2025
Property Type: Condo/Co-Op For Sale
Nestled in a peaceful East End cul-de-sac, this charming townhouse offers spacious living across two levels. With 4 rooms, including 2 bedrooms and 1.5 baths, this home provides comfort and convenience. The main floor features a warm and inviting living room with French doors opening to an upper balcony, a spacious eat-in kitchen with new stainless steel appliances, flooring and counter tops, a half bath, and a washer/dryer hookup. Out back is a deck for grilling and a partially fenced yard for fun and play. Upstairs, youll find two comfortable bedrooms and a full bath. Move in ready! with new carpeting in the living areas, newer central air, furnace and hot water heater. The property also boasts a large garage with heat. Ideally located, its just minutes away from shopping and major highways! LOW, LOW condo fees! Back on the market due to buyer unable to secure financing because of student debt. Dont miss this opportunity!
GPS friendly
MLS #: 24084085
Style: Townhouse
Color: Brick
Total Rooms:
Bedrooms: 2
Bathrooms: 2
Acres: 0
Year Built: 1986 (Public Records)
New Construction: No/Resale
Home Warranty Offered:
Property Tax: $2,554
Zoning: RM
Mil Rate:
Assessed Value: $51,660
Potential Short Sale:
Square Footage: Estimated HEATED Sq.Ft. above grade is 1024; below grade sq feet total is ; total sq ft is 1024
| Appliances Incl.: | Oven/Range,Microwave,Refrigerator,Dishwasher,Washer,Dryer |
| Laundry Location & Info: | Main Level |
| Fireplaces: | 0 |
| Basement Desc.: | Partial,Heated,Garage Access |
| Exterior Siding: | Brick |
| Exterior Features: | Balcony,Deck |
| Parking Spaces: | 1 |
| Garage/Parking Type: | Under House Garage |
| Swimming Pool: | 0 |
| Waterfront Feat.: | Not Applicable |
| Lot Description: | Level Lot |
| Occupied: | Owner |
HOA Fee Amount 180
HOA Fee Frequency: Monthly
Association Amenities: .
Association Fee Includes:
Hot Water System
Heat Type:
Fueled By: Hot Air.
Cooling: Central Air
Fuel Tank Location:
Water Service: Public Water Connected
Sewage System: Public Sewer Connected
Elementary: Per Board of Ed
Intermediate:
Middle:
High School: Crosby
Current List Price: $199,900
Original List Price: $199,900
DOM: 53
Listing Date: 3/26/2025
Last Updated: 5/19/2025 7:43:51 PM
List Agent Name: Pam Famiglietti
List Office Name: William Raveis Real Estate
