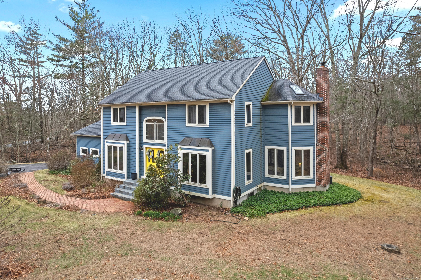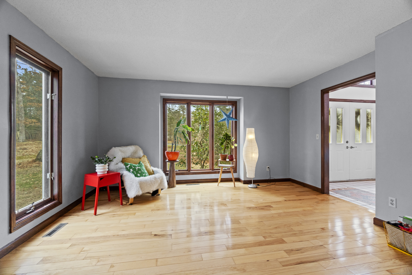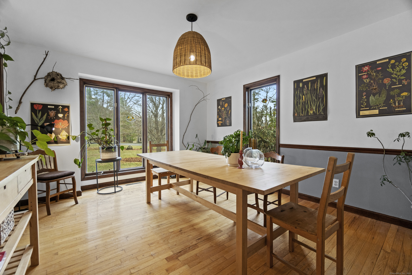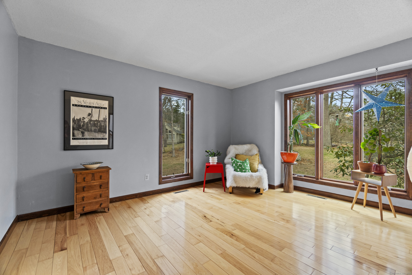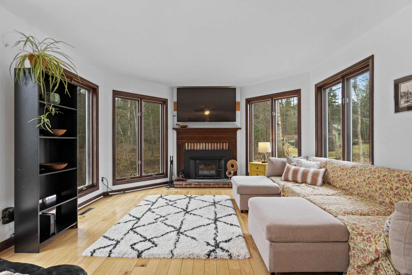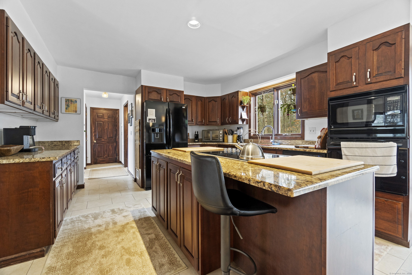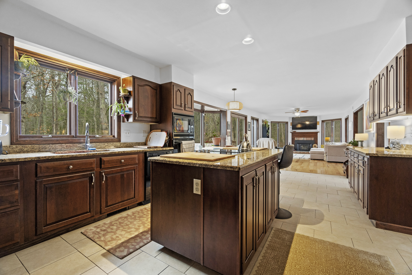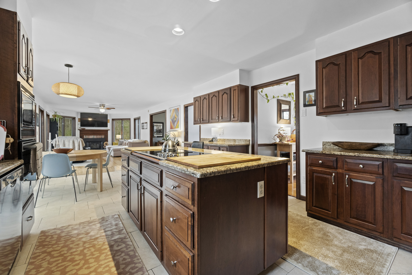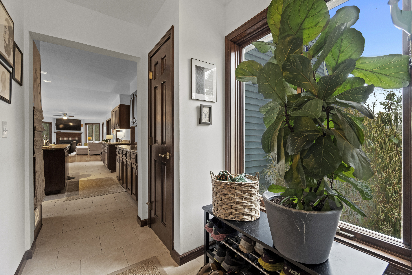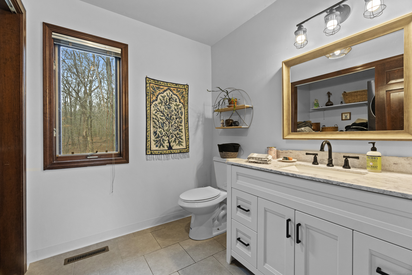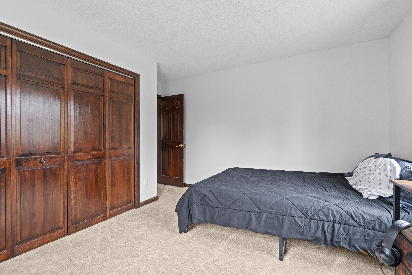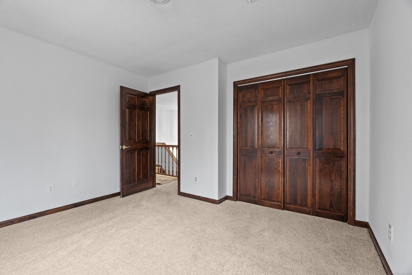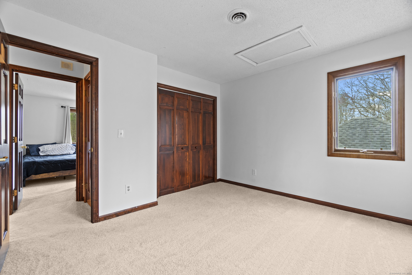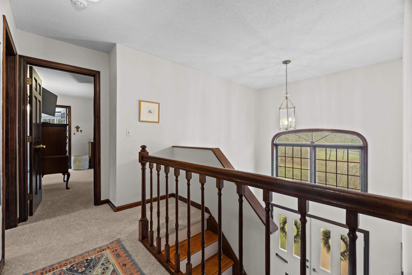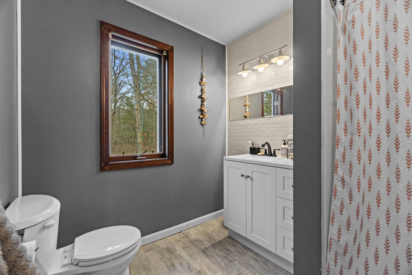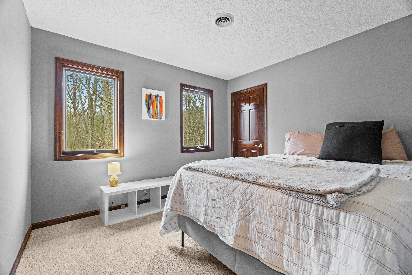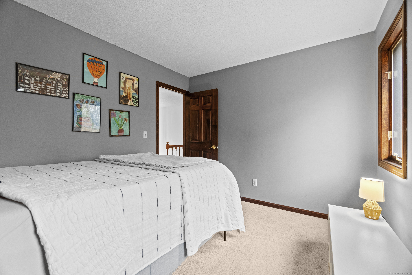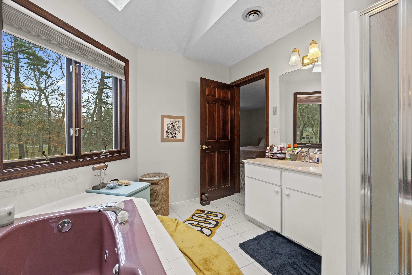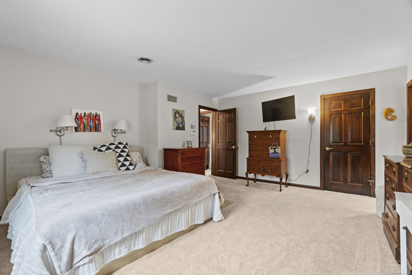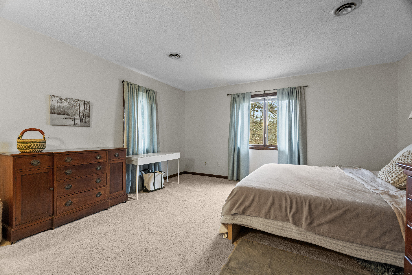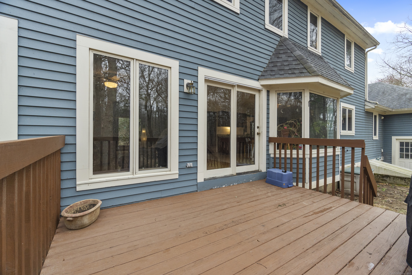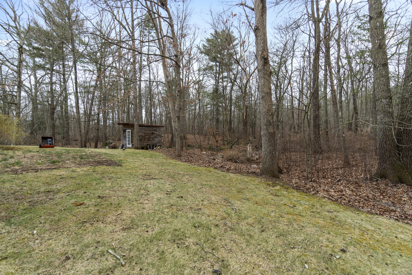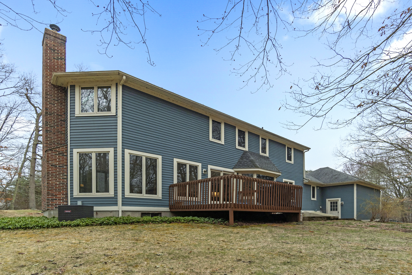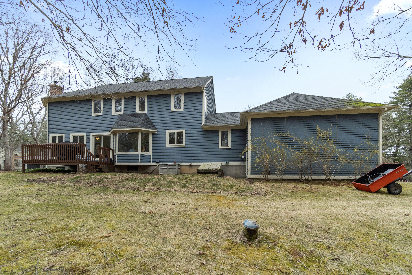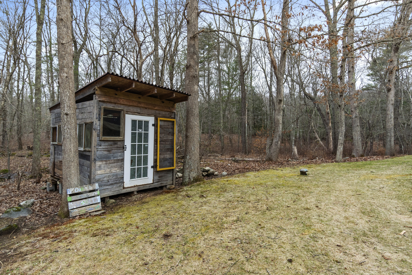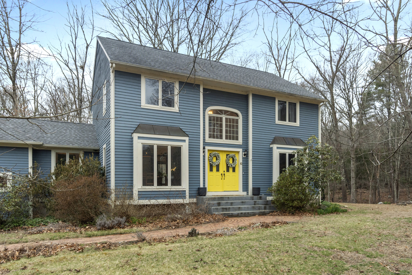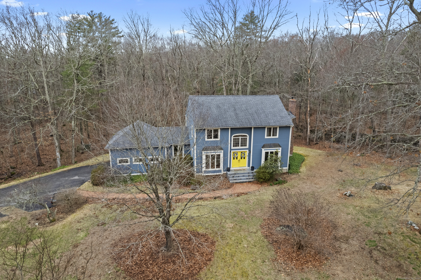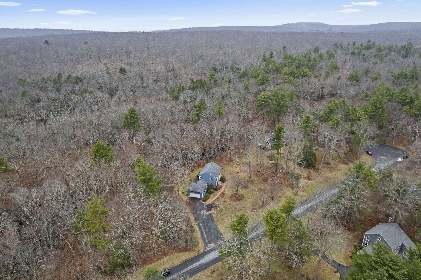More about this Property
If you are interested in more information or having a tour of this property with an experienced agent, please fill out this quick form and we will get back to you!
41 Boulder Lane, Mansfield CT 06250
Current Price: $549,000
 4 beds
4 beds  3 baths
3 baths  2568 sq. ft
2568 sq. ft
Last Update: 6/18/2025
Property Type: Single Family For Sale
Nature & privacy define this 4 bd 2.5 ba. stunning colonial situated on 5.91 acres on a quiet cul-de-sac in a lovely peaceful wooded setting close to many amenities including; a community cntr. w/ tennis &pickleball, athletic fields, nature trails & creeks, Mansfield Hollow for fishing, boating &hiking, restaurants, shopping, schools, library, bookstores, Horse Barn Hill farm/nature preserve & UCONN campus. Enjoy all seasons here, watch hawks, owls & tons of wildlife on property. Enter foyer through double front doors to kitchen that flows into living area with cozy wood stove & oversized windows that bring the outside in. The kitchen is a cooks dream w/ tons of counter & cabinet space, granite counters, wall oven, cooktop & range in center island and deck off kitchen. Hardwood & tile through main floor, dining room is bright and light for family gatherings. Additional living space on main floor incl den, & full ba. w/ laundry. Prominent 2-story foyer features impressive Palladian windows on the 2nd floor & generously sized primary bedroom ensuite w/walk-in closet, full bath w/ jetted tub & skylights. 2nd floor features three additional ample sized bdrms, and lg windows throughout, brand new carpeting & 1/2 ba. Home also features newer roof, cntl air, new water filtration sys, 2-car garage, shed &wooded acreage to blaze your own trails all year. Appealing yard w/mature perennials, flowering shrubs and fiery red & orange maple trees. A beautiful home in a beautiful setting!
several items convey generator , snowblower w trailer, mower, log splitter, washer, dryer and more!
Warrenvile to Boulder , #41 Boulder Ln on left
MLS #: 24084081
Style: Colonial
Color: blue
Total Rooms:
Bedrooms: 4
Bathrooms: 3
Acres: 5.91
Year Built: 1988 (Public Records)
New Construction: No/Resale
Home Warranty Offered:
Property Tax: $6,760
Zoning: RAR90
Mil Rate:
Assessed Value: $221,500
Potential Short Sale:
Square Footage: Estimated HEATED Sq.Ft. above grade is 2568; below grade sq feet total is ; total sq ft is 2568
| Appliances Incl.: | Electric Cooktop,Wall Oven,Microwave,Refrigerator |
| Laundry Location & Info: | Main Level |
| Fireplaces: | 1 |
| Energy Features: | Generator |
| Interior Features: | Auto Garage Door Opener,Cable - Available,Central Vacuum,Open Floor Plan,Security System |
| Energy Features: | Generator |
| Home Automation: | Security System |
| Basement Desc.: | Full,Unfinished,Heated,Storage,Hatchway Access,Concrete Floor |
| Exterior Siding: | Clapboard |
| Exterior Features: | Deck |
| Foundation: | Concrete |
| Roof: | Asphalt Shingle |
| Parking Spaces: | 2 |
| Driveway Type: | Paved,Unpaved |
| Garage/Parking Type: | Attached Garage,Paved,Off Street Parking,Driveway |
| Swimming Pool: | 0 |
| Waterfront Feat.: | Not Applicable |
| Lot Description: | Lightly Wooded,Level Lot,On Cul-De-Sac |
| Nearby Amenities: | Lake,Library,Medical Facilities,Park,Public Rec Facilities,Shopping/Mall,Tennis Courts |
| Occupied: | Owner |
Hot Water System
Heat Type:
Fueled By: Hot Air.
Cooling: Ceiling Fans,Central Air
Fuel Tank Location: In Basement
Water Service: Private Well
Sewage System: Septic
Elementary: Per Board of Ed
Intermediate: Per Board of Ed
Middle: Per Board of Ed
High School: E. O. Smith
Current List Price: $549,000
Original List Price: $589,000
DOM: 67
Listing Date: 4/1/2025
Last Updated: 6/11/2025 10:11:51 PM
Expected Active Date: 4/5/2025
List Agent Name: Erin Mamone
List Office Name: Coldwell Banker Realty
