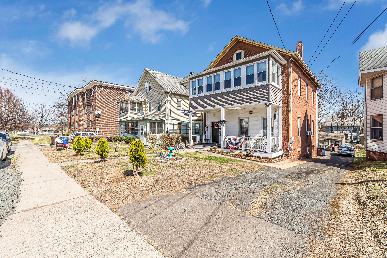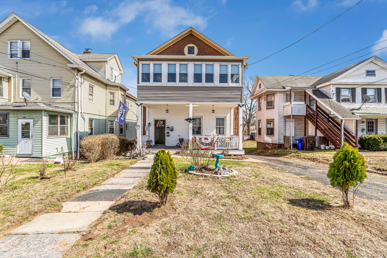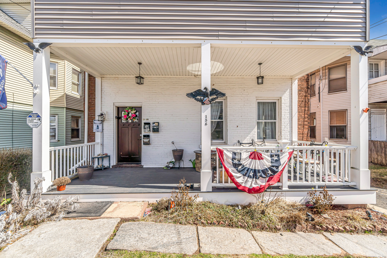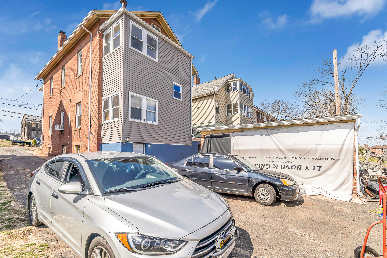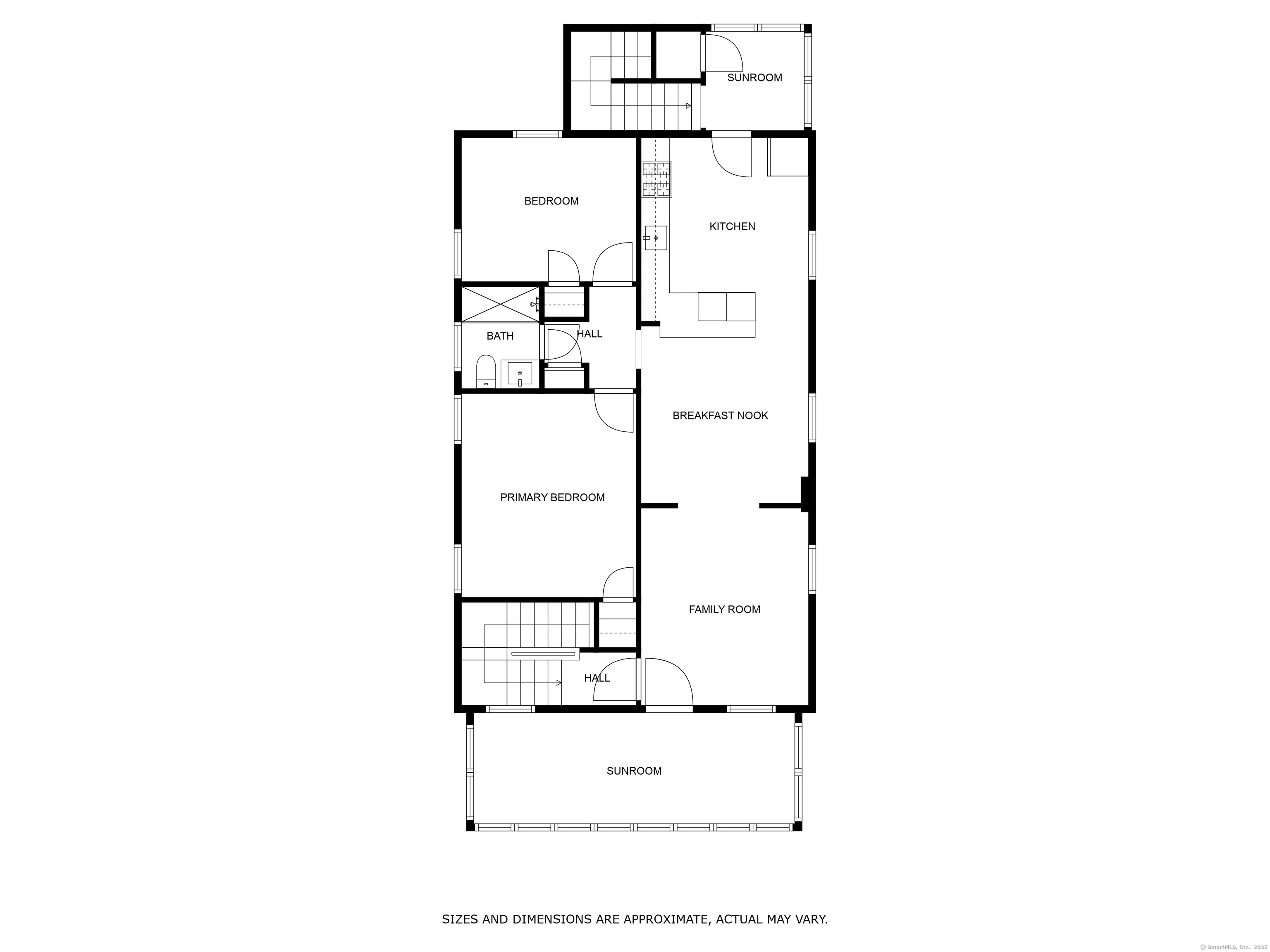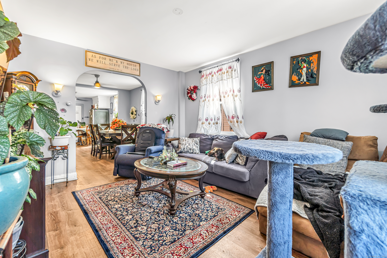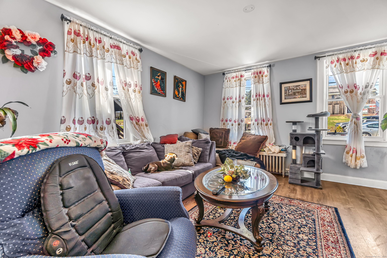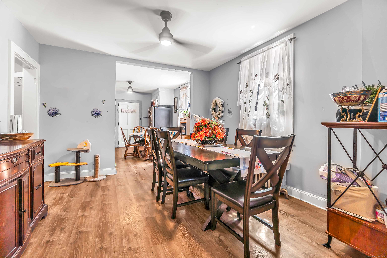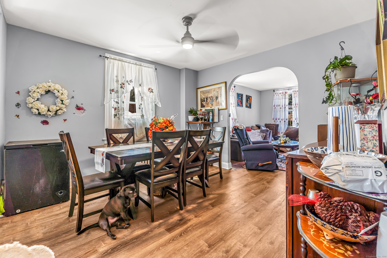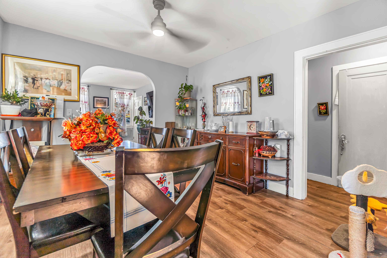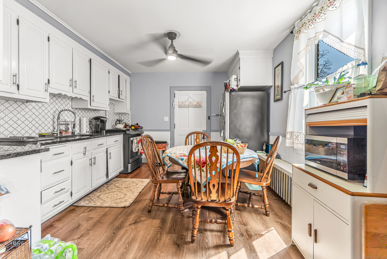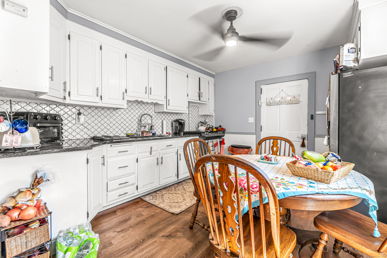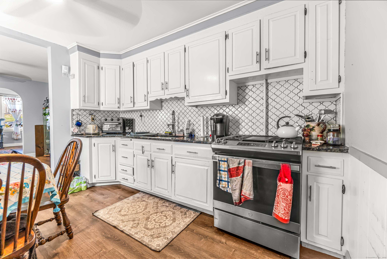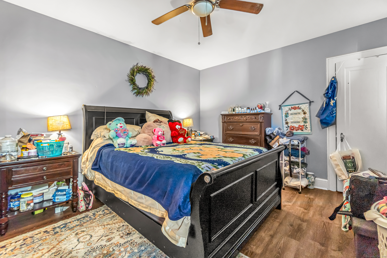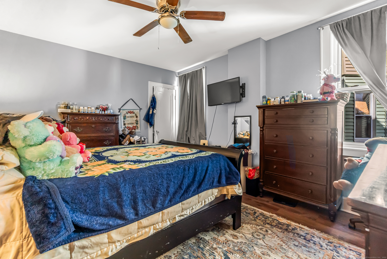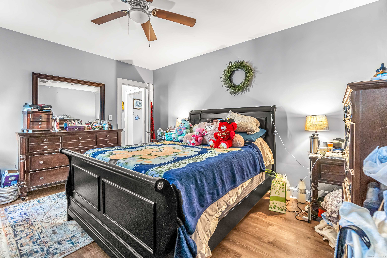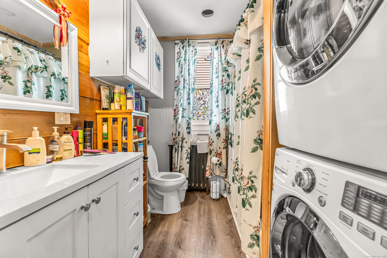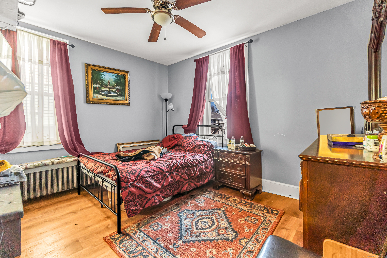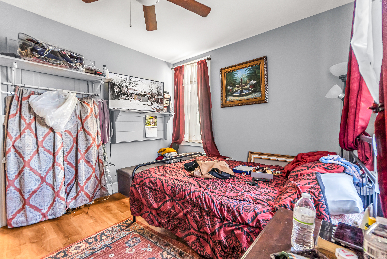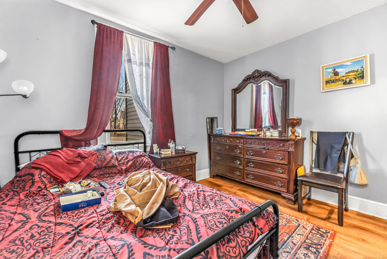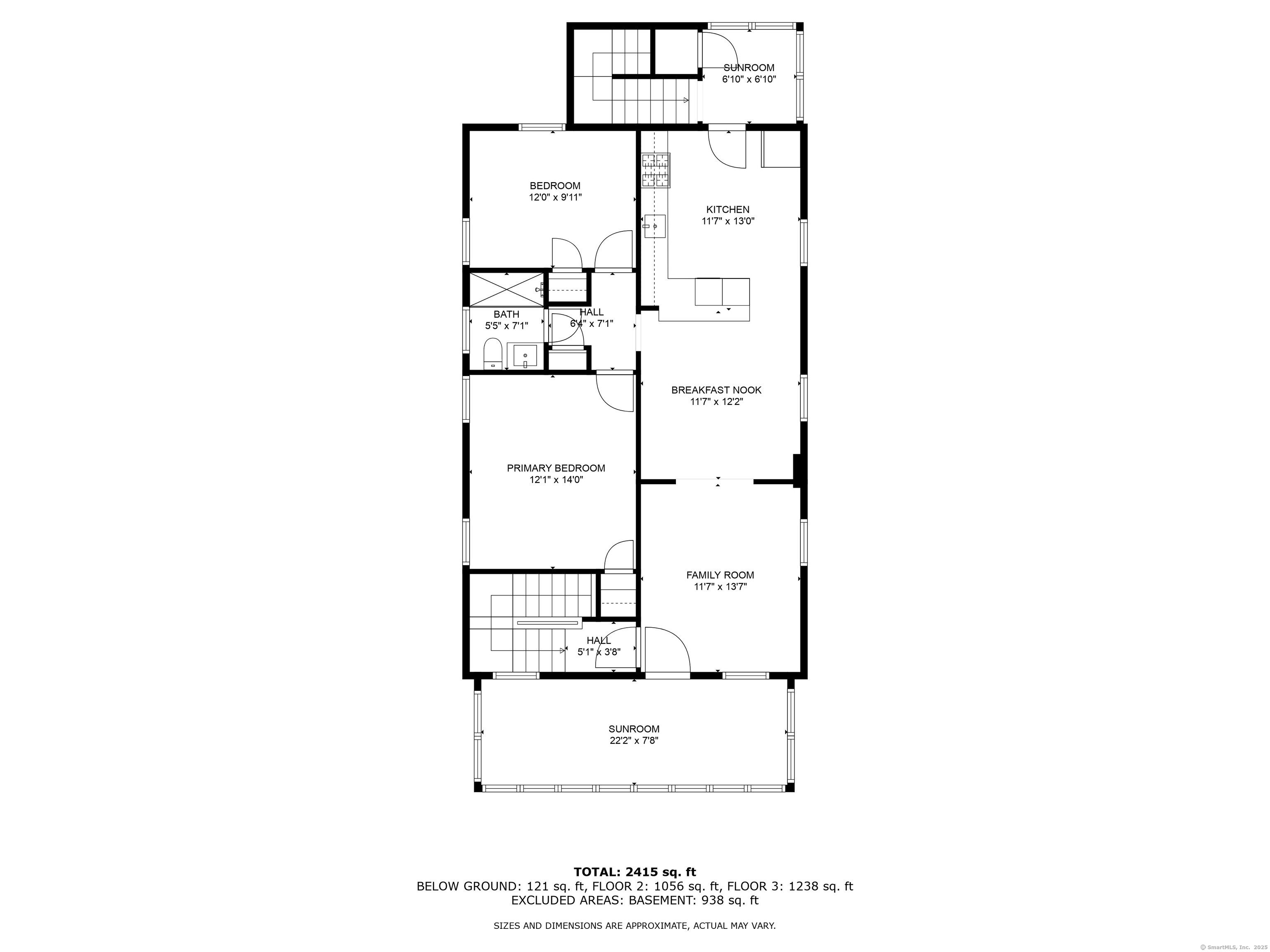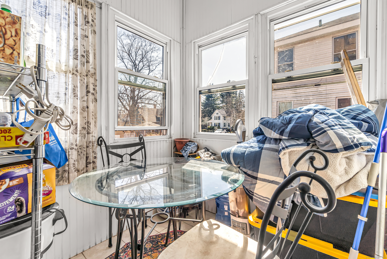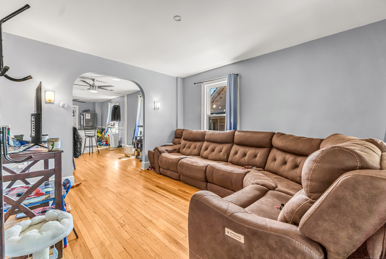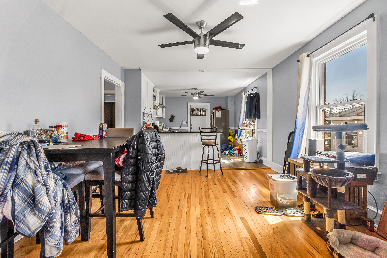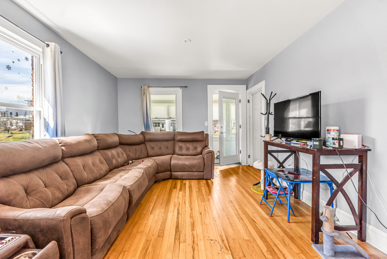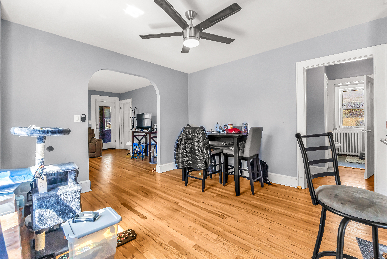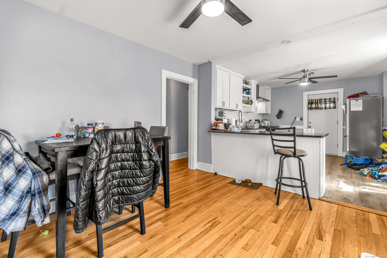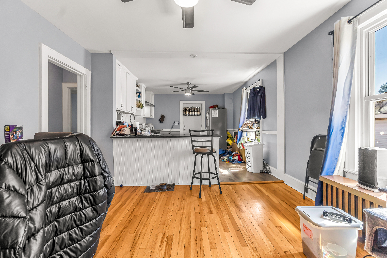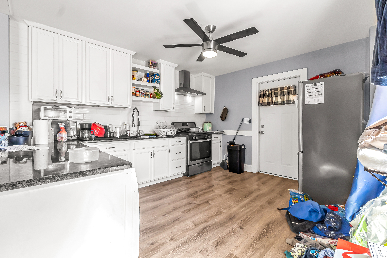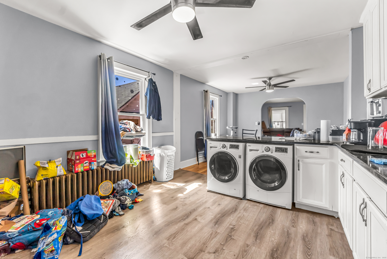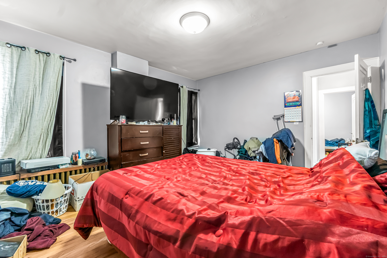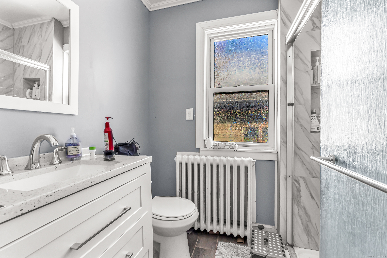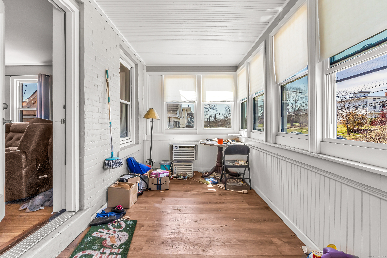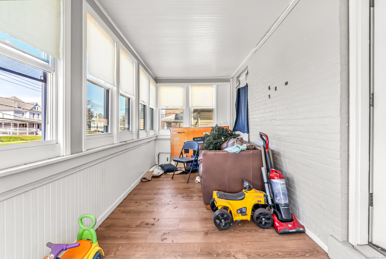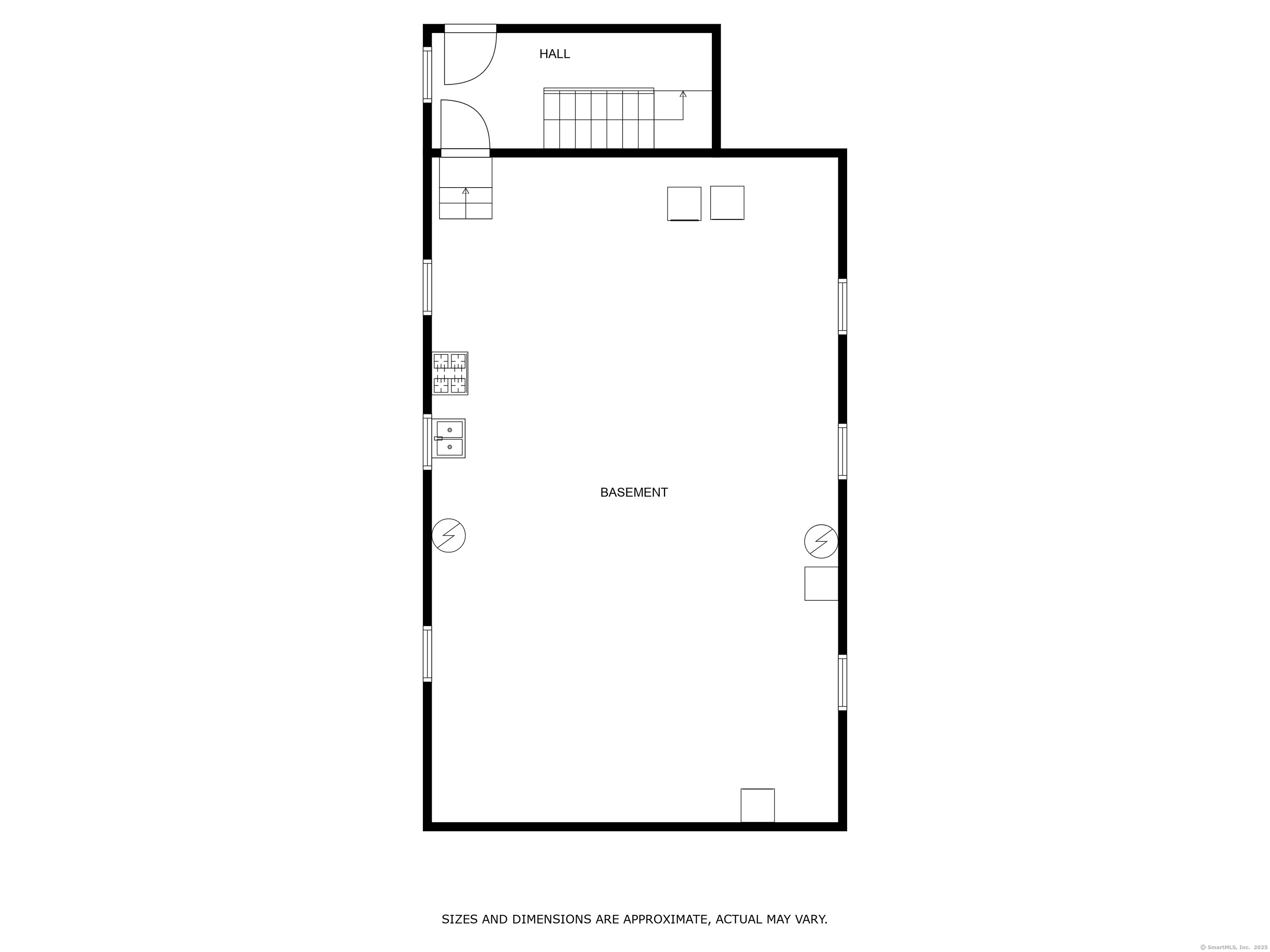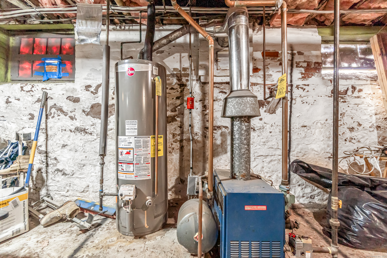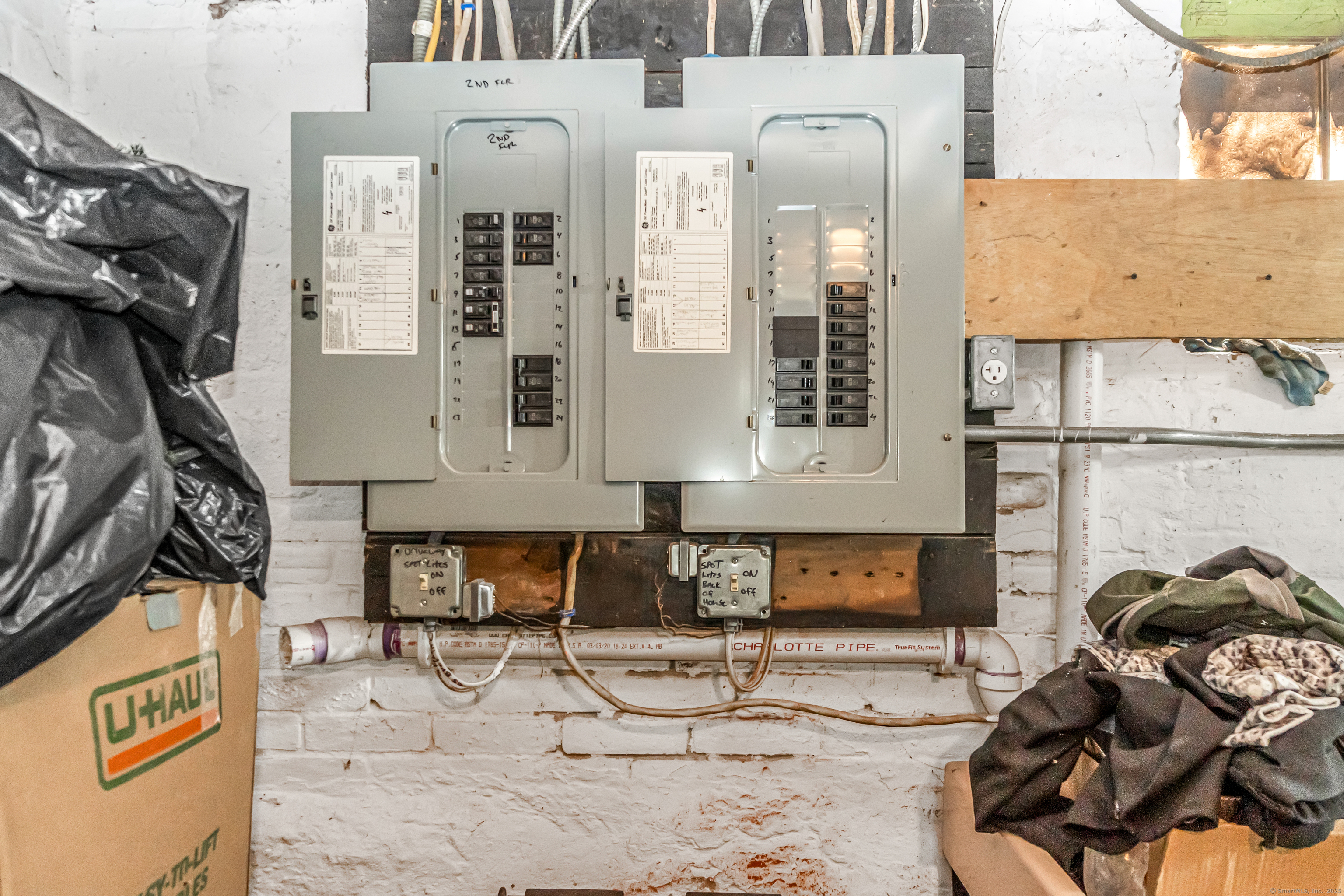More about this Property
If you are interested in more information or having a tour of this property with an experienced agent, please fill out this quick form and we will get back to you!
156 Main Street, Middletown CT 06457
Current Price: $409,000
 4 beds
4 beds  2 baths
2 baths  2214 sq. ft
2214 sq. ft
Last Update: 6/29/2025
Property Type: Multi-Family For Sale
Pull into the long private driveway-room for 6-8 cars-and youll feel the instant charm of this beautifully renovated brick two-family. The inviting front porches and classic brick facade are paired with new vinyl siding and dual-pane windows, blending timeless curb appeal with smart energy efficiency. Behind the home, a flat level lot offers a peaceful green space and a two-car garage just waiting for your final touches. Inside, both units feel more like single-family living thanks to open floor plans, gleaming hardwood floors, and thoughtfully upgraded kitchens-perfect for hosting dinner with friends or enjoying quiet family nights. Each bathroom features fresh tile, modern vanities, and walk-in showers, while in-unit washers and dryers add everyday convenience. All appliances are brand new and included. Need storage? Youve got it-plenty of room in the full attic and clean, dry basement for seasonal items, tools, or even a workshop. Whether youre an owner-occupant looking to house hack without sacrificing comfort, or an investor seeking a low-maintenance, fully occupied asset with upgraded mechanicals (new furnaces and electrical), this home checks every box. Sturdy brick construction, stylish interiors, and prime location-this is the smart, spacious multi-family youve been waiting for.
GPS Friendly
MLS #: 24084068
Style: Units on different Floors
Color:
Total Rooms:
Bedrooms: 4
Bathrooms: 2
Acres: 0.13
Year Built: 1880 (Public Records)
New Construction: No/Resale
Home Warranty Offered:
Property Tax: $8,162
Zoning: MXC
Mil Rate:
Assessed Value: $221,780
Potential Short Sale:
Square Footage: Estimated HEATED Sq.Ft. above grade is 2214; below grade sq feet total is ; total sq ft is 2214
| Laundry Location & Info: | Hook-Up In Unit 1,Hook-Up In Unit 2,Washer/Dryer All Units Unit 1 - Bathroom Unit 2 - Kitchen |
| Fireplaces: | 0 |
| Basement Desc.: | Full |
| Exterior Siding: | Vinyl Siding,Brick |
| Exterior Features: | Porch-Enclosed,Porch |
| Foundation: | Stone |
| Roof: | Asphalt Shingle |
| Parking Spaces: | 2 |
| Driveway Type: | Private,Asphalt |
| Garage/Parking Type: | Detached Garage,Driveway,Paved |
| Swimming Pool: | 0 |
| Waterfront Feat.: | Not Applicable |
| Lot Description: | Level Lot |
| Occupied: | Tenant |
Hot Water System
Heat Type:
Fueled By: Hot Water.
Cooling: Window Unit
Fuel Tank Location:
Water Service: Public Water Connected
Sewage System: Public Sewer Connected
Elementary: Per Board of Ed
Intermediate:
Middle:
High School: Per Board of Ed
Current List Price: $409,000
Original List Price: $420,000
DOM: 80
Listing Date: 4/10/2025
Last Updated: 5/28/2025 5:49:36 PM
List Agent Name: Alan Stewart Jr
List Office Name: ASJ Realty Partners
