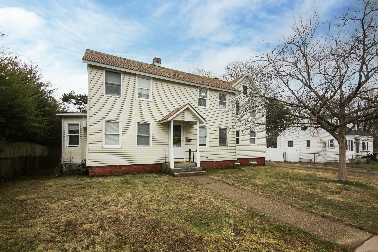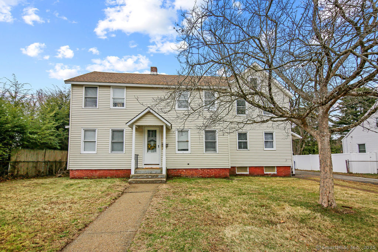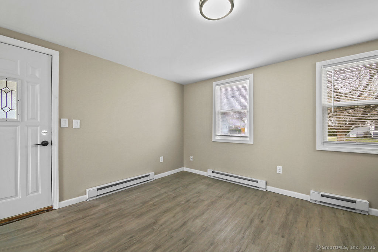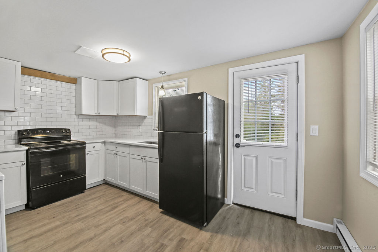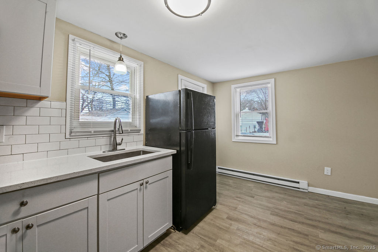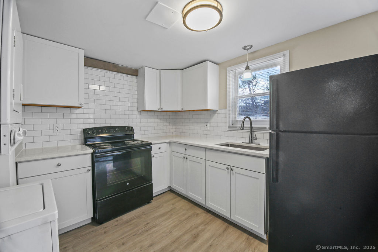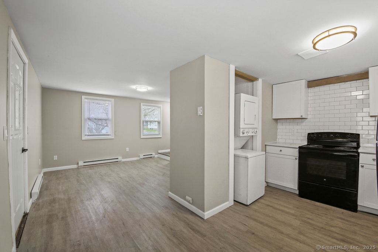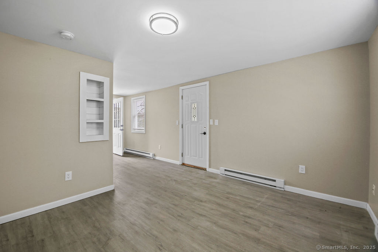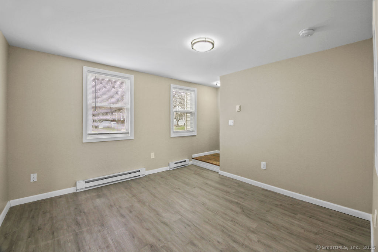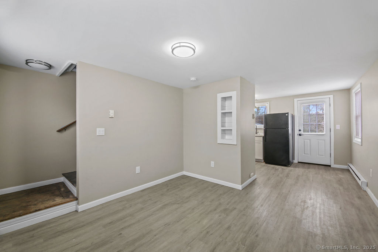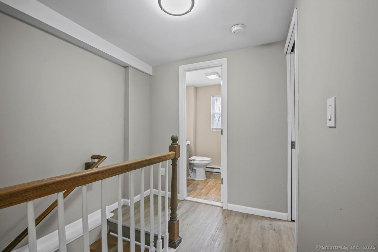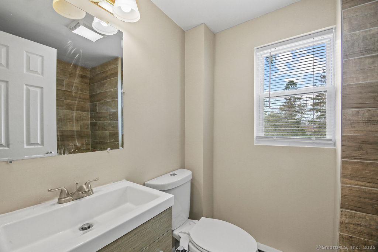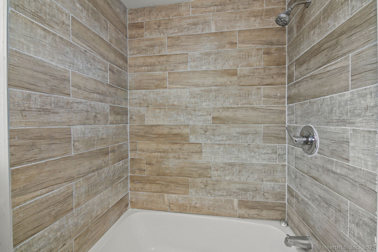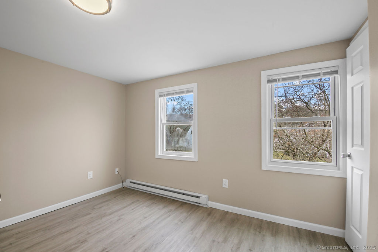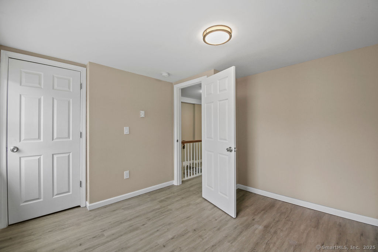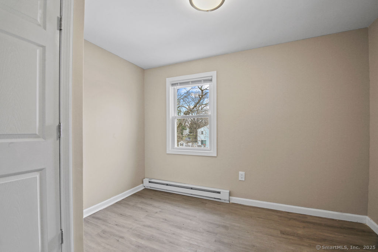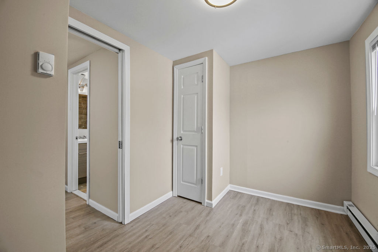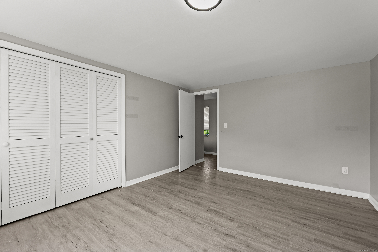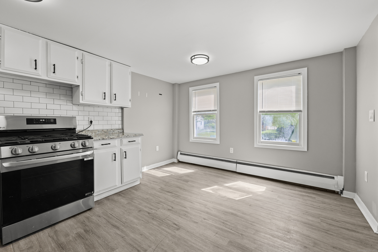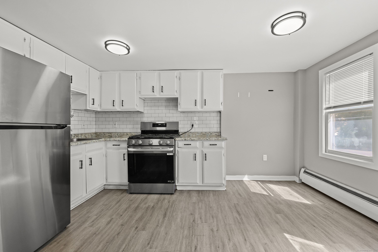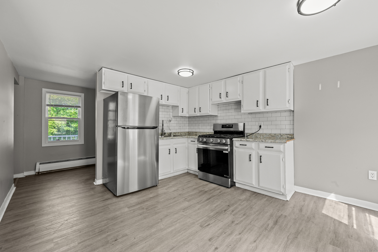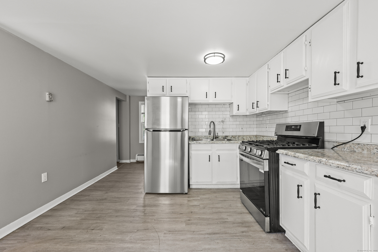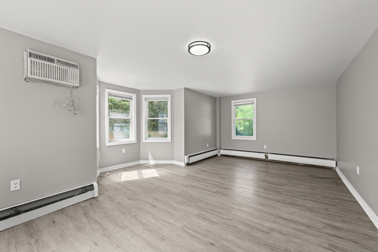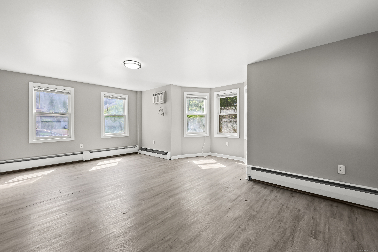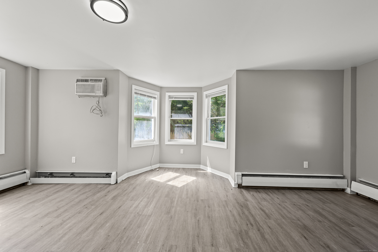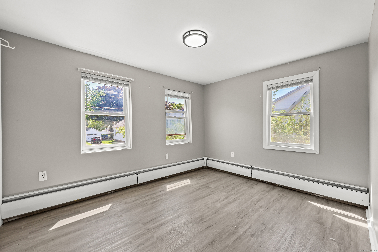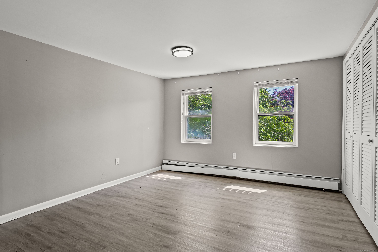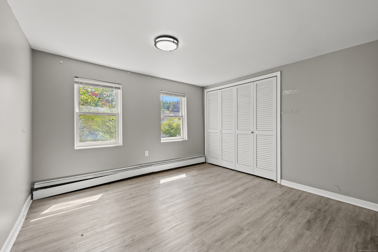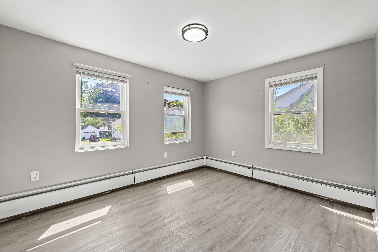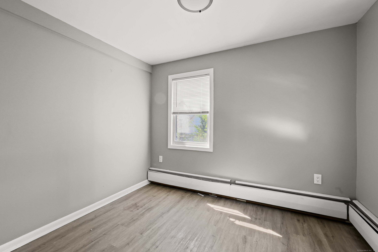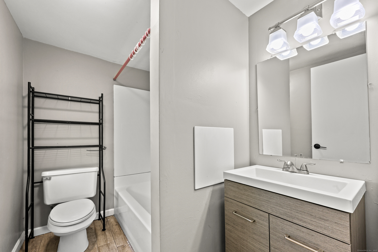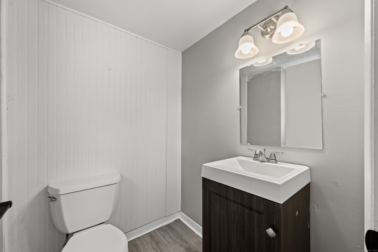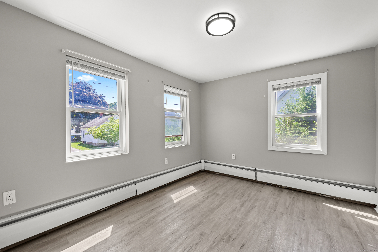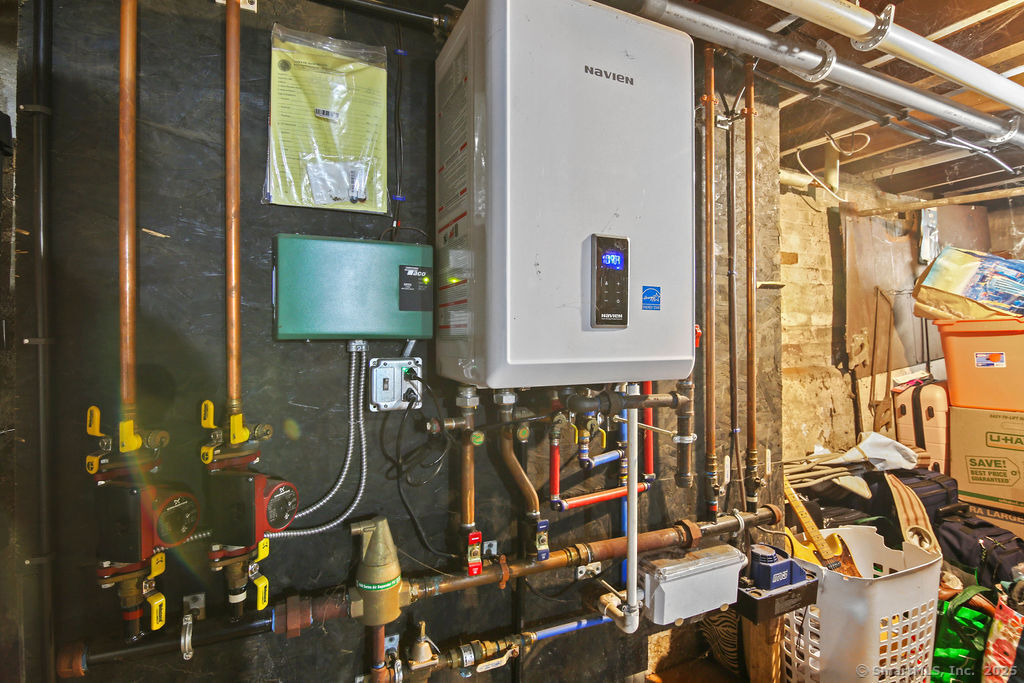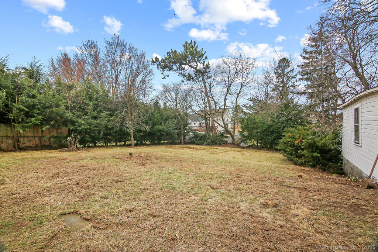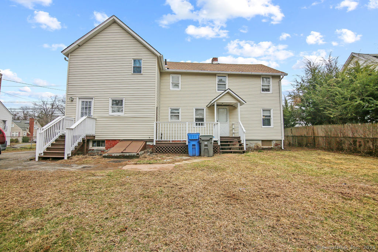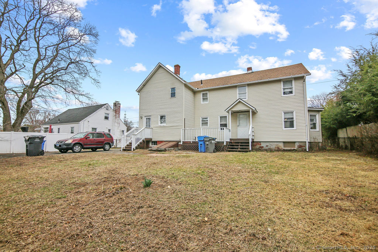More about this Property
If you are interested in more information or having a tour of this property with an experienced agent, please fill out this quick form and we will get back to you!
116 Benton Street, Manchester CT 06040
Current Price: $385,000
 5 beds
5 beds  2 baths
2 baths  1862 sq. ft
1862 sq. ft
Last Update: 6/26/2025
Property Type: Multi-Family For Sale
Welcome to 116 Benton Street, a classic side-by-side duplex located in the heart of Manchester, CT. This versatile multi-family home is perfect for both seasoned investors and owner-occupants looking to live in one unit while generating income from the other. Each unit features its own private entrance, separate utilities, and spacious layouts that offer plenty of natural light and comfortable living space. The side-by-side configuration provides added privacy, making it a highly desirable setup for tenants and owners alike. Whether youre looking to expand your investment portfolio or reduce your cost of living by offsetting your mortgage with rental income, this property delivers. Conveniently situated near local shops, restaurants, and commuter routes, its an excellent location for long-term tenants or personal use. Dont miss this opportunity to own a cash-flowing asset in a strong rental market - or make this your next home with income potential!
Use GPS.
MLS #: 24084049
Style: Units are Side-by-Side
Color: Beige
Total Rooms:
Bedrooms: 5
Bathrooms: 2
Acres: 0.27
Year Built: 1900 (Public Records)
New Construction: No/Resale
Home Warranty Offered:
Property Tax: $5,465
Zoning: RA
Mil Rate:
Assessed Value: $141,300
Potential Short Sale:
Square Footage: Estimated HEATED Sq.Ft. above grade is 1862; below grade sq feet total is ; total sq ft is 1862
| Laundry Location & Info: | All Units Have Hook-Ups |
| Fireplaces: | 0 |
| Home Automation: | Appliances |
| Basement Desc.: | Full,Full With Hatchway |
| Exterior Siding: | Vinyl Siding |
| Exterior Features: | Sidewalk,Deck,Gutters |
| Foundation: | Brick |
| Roof: | Asphalt Shingle |
| Parking Spaces: | 2 |
| Garage/Parking Type: | Detached Garage |
| Swimming Pool: | 0 |
| Waterfront Feat.: | Not Applicable |
| Lot Description: | N/A |
| Nearby Amenities: | Basketball Court,Library,Medical Facilities,Public Pool,Public Transportation,Shopping/Mall,Walk to Bus Lines |
| In Flood Zone: | 0 |
| Occupied: | Tenant |
Hot Water System
Heat Type:
Fueled By: Baseboard.
Cooling: Window Unit
Fuel Tank Location: In Basement
Water Service: Public Water Connected
Sewage System: Public Sewer Connected
Elementary: Per Board of Ed
Intermediate:
Middle:
High School: Per Board of Ed
Current List Price: $385,000
Original List Price: $350,008
DOM: 13
Listing Date: 3/31/2025
Last Updated: 6/11/2025 3:01:38 PM
Expected Active Date: 4/2/2025
List Agent Name: Jonathan Zuromski
List Office Name: Real Broker CT, LLC
