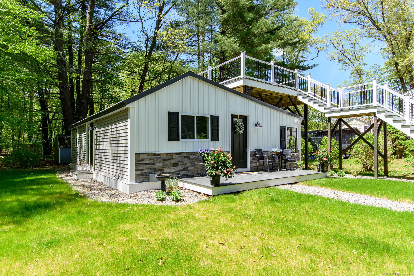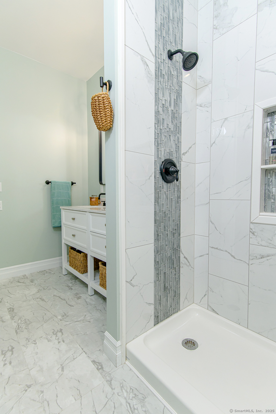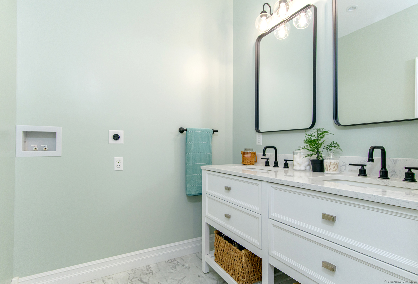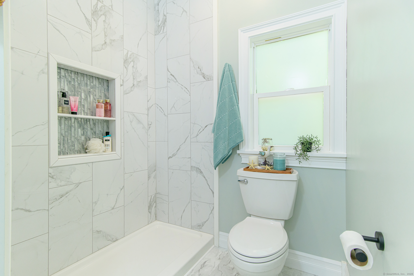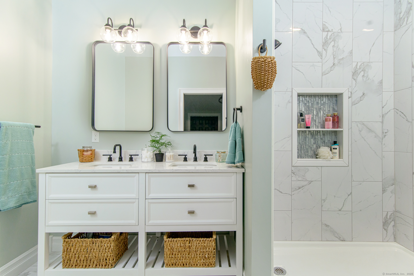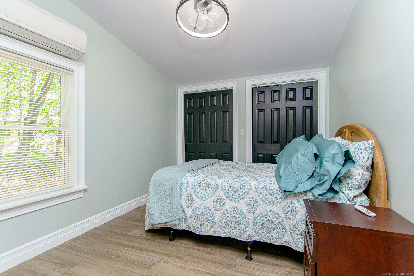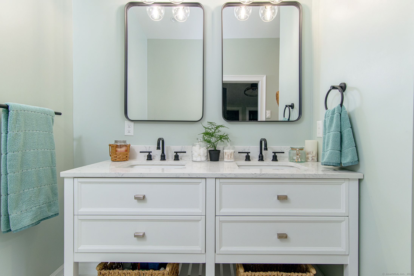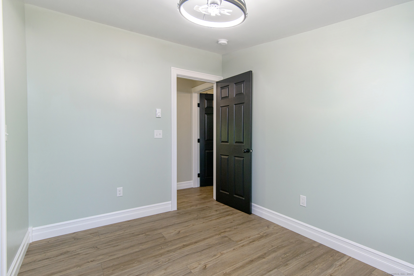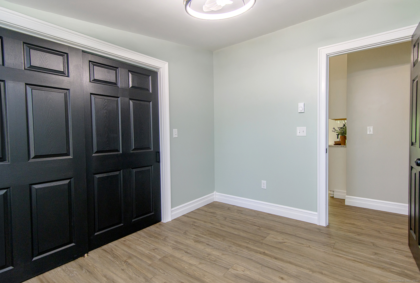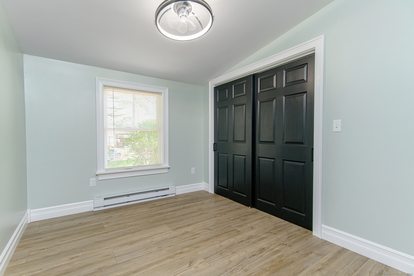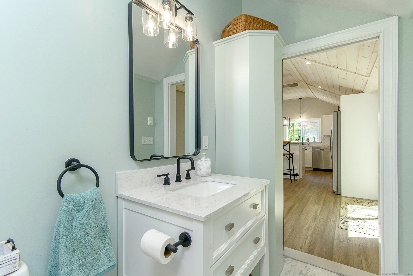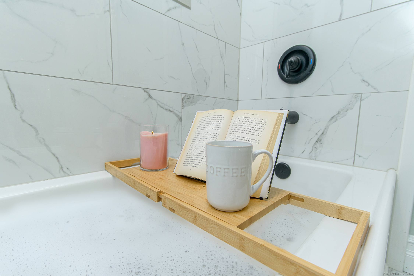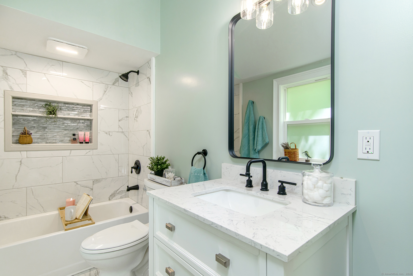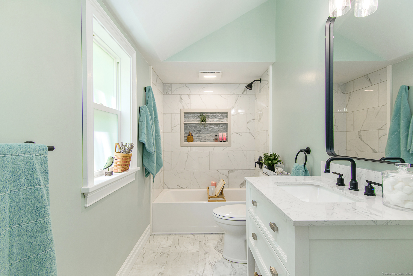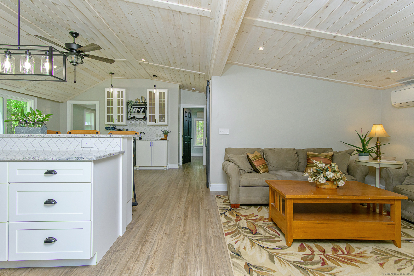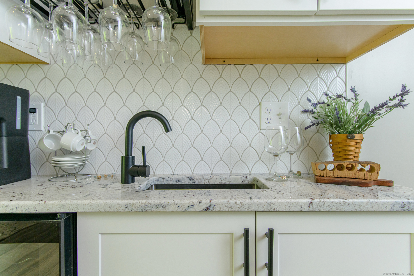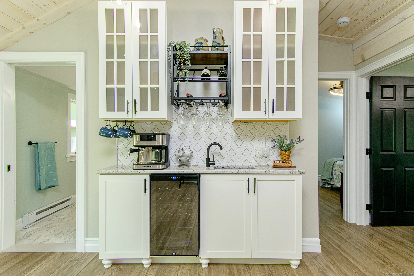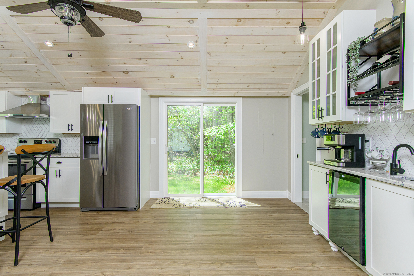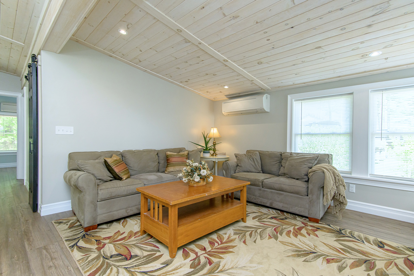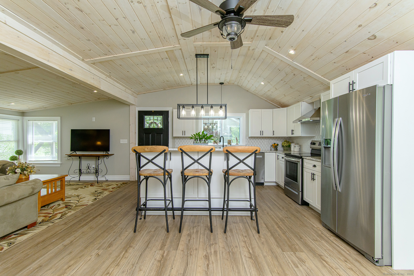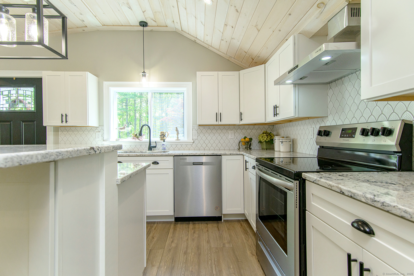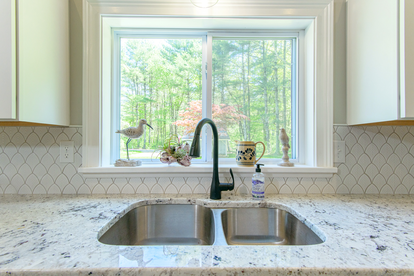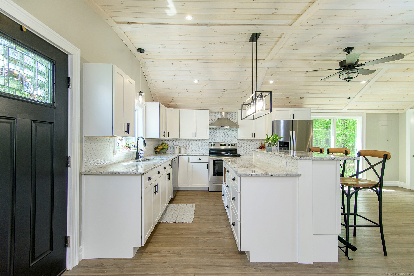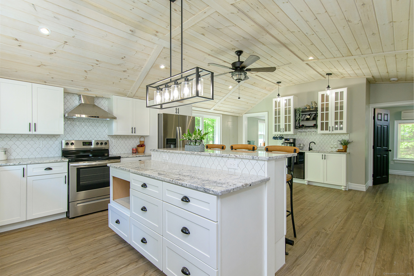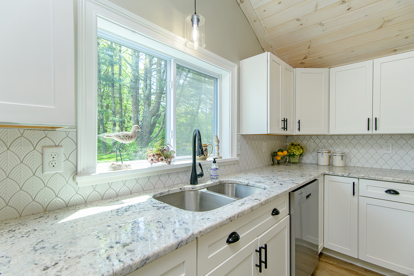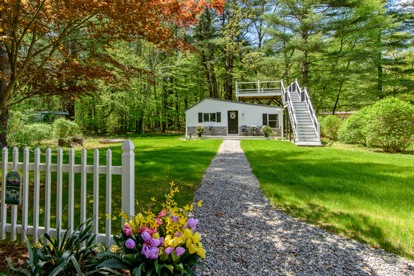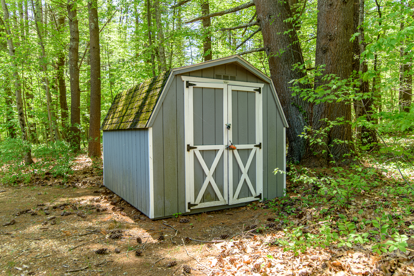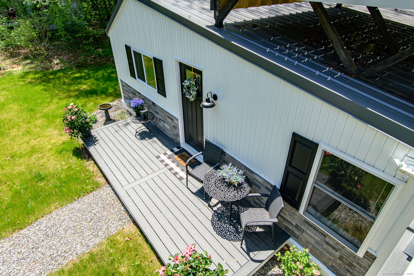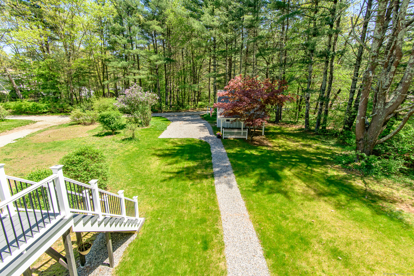More about this Property
If you are interested in more information or having a tour of this property with an experienced agent, please fill out this quick form and we will get back to you!
3 Arnold Lane, Killingly CT 06241
Current Price: $374,999
 2 beds
2 beds  2 baths
2 baths  884 sq. ft
884 sq. ft
Last Update: 6/17/2025
Property Type: Single Family For Sale
Welcome to 3 Arnold Lane, situated in the highly desirable area of Alexanders Lake! This fully remodeled year-round cottage has so much to present! As you drive in, youll be welcomed by a stunning view of your new home featuring white vertical siding and grey stone accents, farmers porch, and a 14x16 rooftop deck perfect for entertaining friends, family, and neighbors while enjoying the breathtaking views. Inside, youll find a open layout and notice the cathedral ceilings with whitewashed tongue and groove in the kitchen, living room, and dining area. The kitchen boasts brand new stainless-steel appliances, white shaker cabinets, and a lovely custom two-step island. The dining area includes a coffee/wine/wet bar with a wine chiller and a sliding door that leads outside. The main bathroom features a tub/shower combo and custom tiled shower walls with a niche for convenience. The primary suite has ample closet space, and the primary bathroom impresses with 9-foot ceilings, a large custom tiled shower with a waterfall design, a double sink vanity, and a washer/dryer hookup! The home is fully insulated with spray foam in the walls, ceiling, and floors, and it has new windows, doors, electrical systems, plumbing, a metal roof, and a 14x16 Trex rooftop deck. Enjoy water views and a short walk to your shared beach and dock. LEASED LAND! AGENT RELATED
GPS Friendly.
MLS #: 24084042
Style: Other
Color: White
Total Rooms:
Bedrooms: 2
Bathrooms: 2
Acres: 0
Year Built: 1950 (Public Records)
New Construction: No/Resale
Home Warranty Offered:
Property Tax: $2,886
Zoning: ALZ.R
Mil Rate:
Assessed Value: $130,990
Potential Short Sale:
Square Footage: Estimated HEATED Sq.Ft. above grade is 884; below grade sq feet total is ; total sq ft is 884
| Appliances Incl.: | Electric Cooktop,Range Hood,Refrigerator,Freezer,Dishwasher,Wine Chiller |
| Laundry Location & Info: | Main Level Primary suite |
| Fireplaces: | 0 |
| Basement Desc.: | None |
| Exterior Siding: | Vinyl Siding |
| Exterior Features: | Sidewalk,Shed,Porch,Deck |
| Foundation: | None |
| Roof: | Metal |
| Parking Spaces: | 1 |
| Garage/Parking Type: | Detached Garage |
| Swimming Pool: | 0 |
| Waterfront Feat.: | Lake,Walk to Water,Dock or Mooring,Beach Rights,View,Access |
| Lot Description: | Level Lot |
| Nearby Amenities: | Basketball Court,Lake,Medical Facilities,Park,Private School(s),Shopping/Mall,Stables/Riding |
| In Flood Zone: | 0 |
| Occupied: | Vacant |
Hot Water System
Heat Type:
Fueled By: Wall Unit.
Cooling: Split System
Fuel Tank Location:
Water Service: Shared Well
Sewage System: Public Sewer Connected
Elementary: Per Board of Ed
Intermediate: Per Board of Ed
Middle:
High School: Per Board of Ed
Current List Price: $374,999
Original List Price: $395,000
DOM: 80
Listing Date: 3/28/2025
Last Updated: 6/5/2025 10:56:52 PM
List Agent Name: Katie Spenard
List Office Name: Kazantzis Real Estate, LLC
