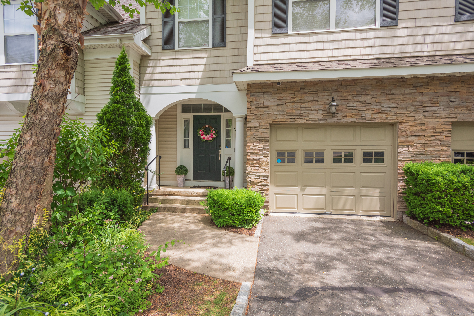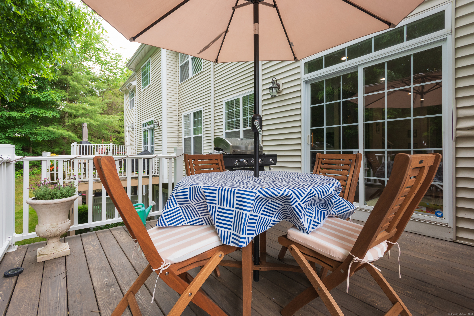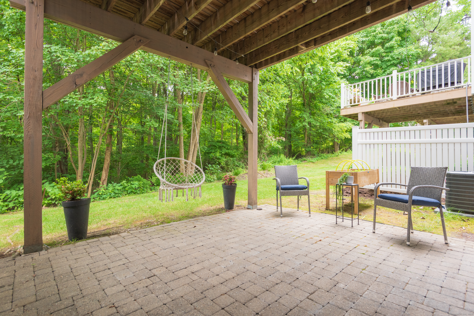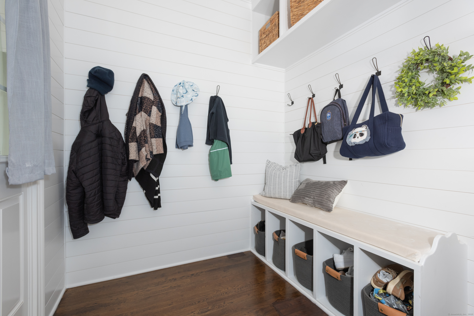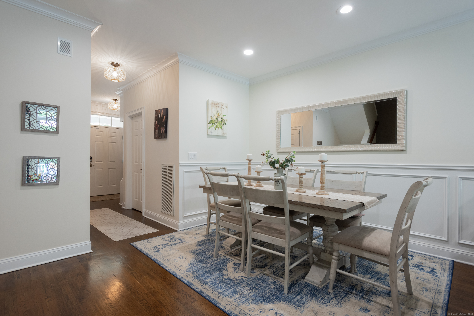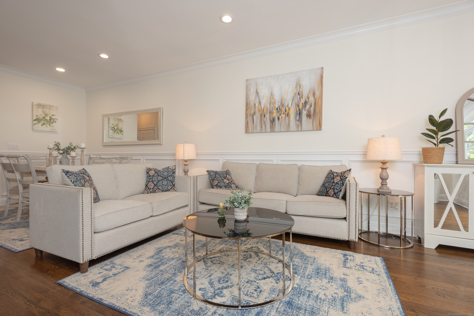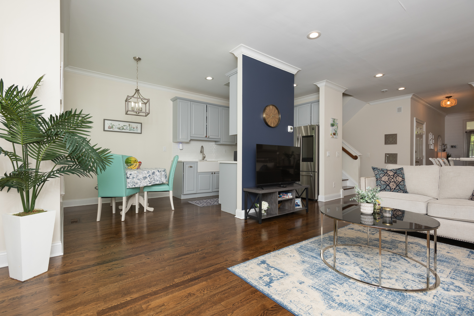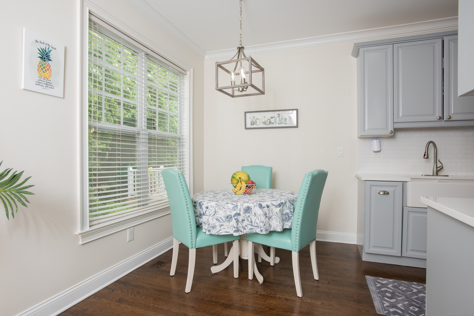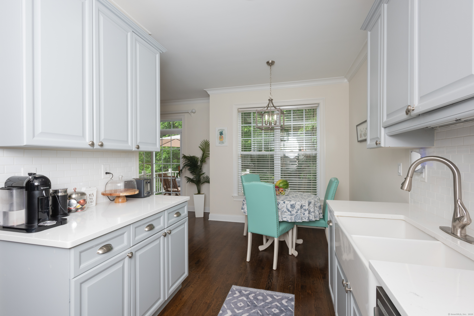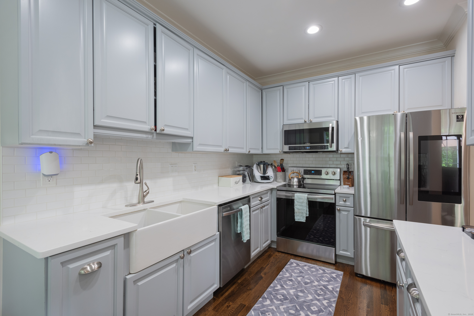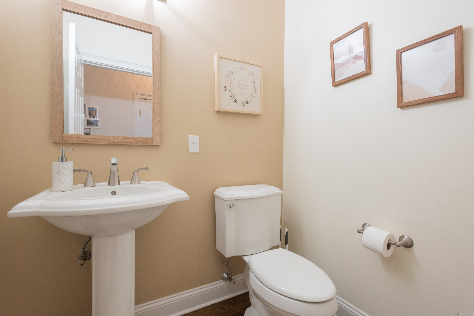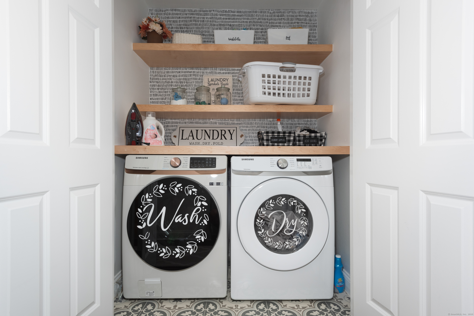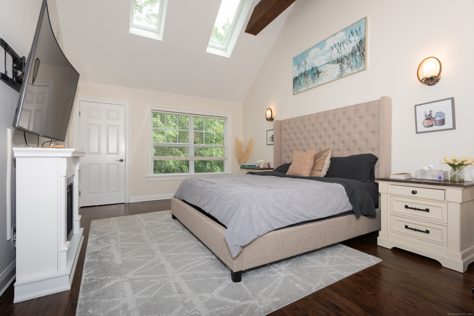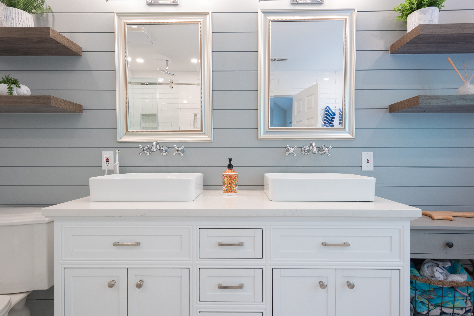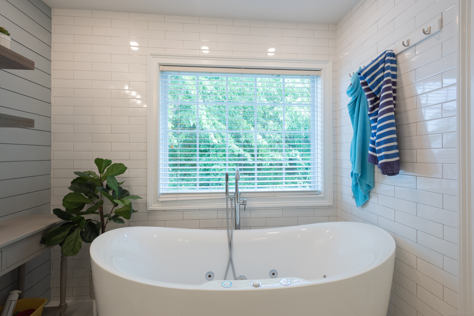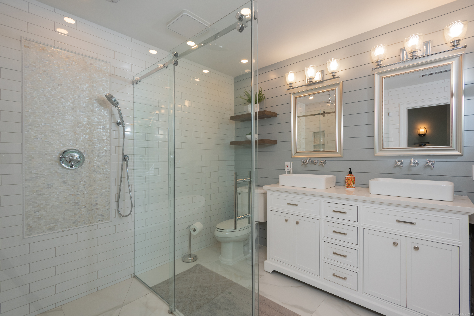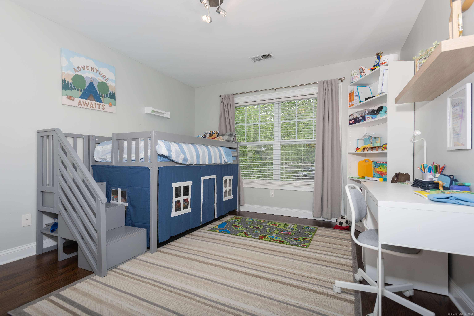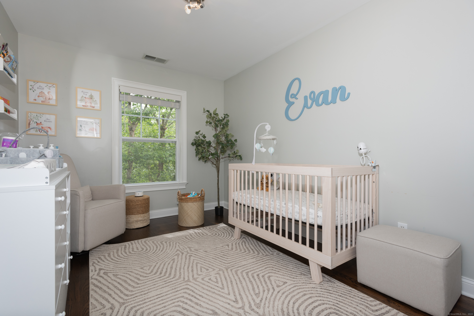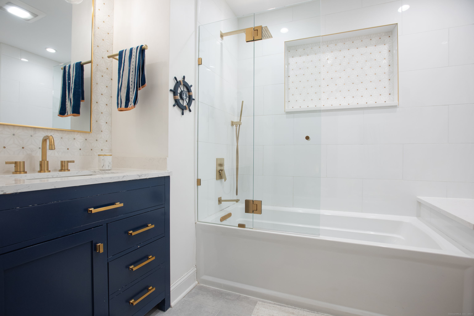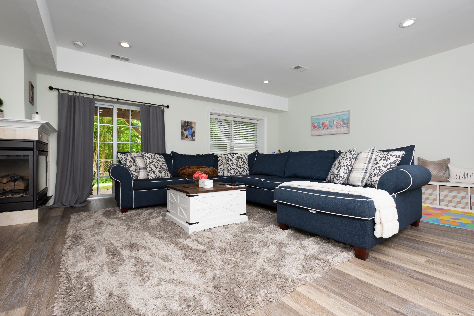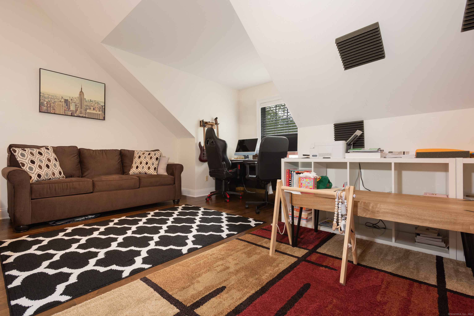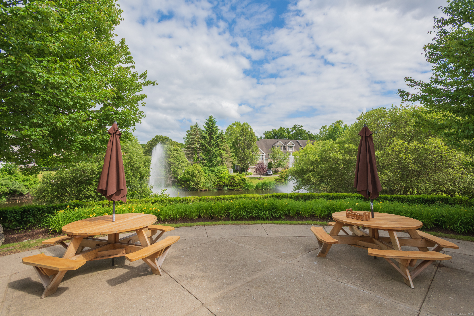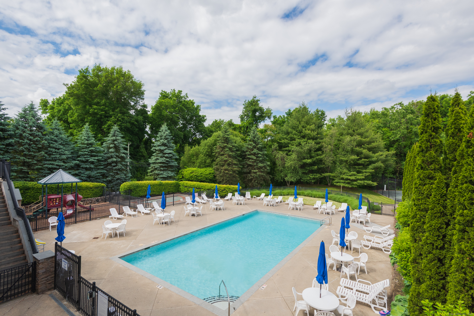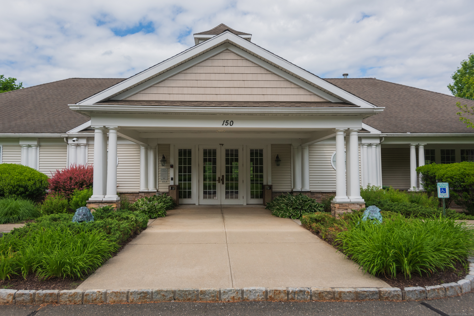More about this Property
If you are interested in more information or having a tour of this property with an experienced agent, please fill out this quick form and we will get back to you!
52 Woodcrest Lane, Danbury CT 06810
Current Price: $535,000
 3 beds
3 beds  3 baths
3 baths  2221 sq. ft
2221 sq. ft
Last Update: 6/23/2025
Property Type: Condo/Co-Op For Sale
Welcome to your dream home! Nestled in a vibrant community, this beautifully renovated 3-bedroom house offers modern elegance and ample space. Step inside to discover a light-filled open concept living space featuring sleek hardwood floors and modern finishes. The living room, perfect for entertaining or cozy nights in, flows effortlessly into the dining area and kitchen, making gatherings a breeze. The large loft area adds incredible versatility to your living space. Use it as a 4th bedroom for guests, a home office, or a creative studio-let your imagination run wild! The finished basement offers endless possibilities-create a home theater, gym, or playroom . This additional living space adds unmatched value and functionality to your home. Dont miss out on the opportunity to make this meticulously renovated house your own! This property is perfect for families, professionals, or anyone seeking a luxurious lifestyle. Schedule a showing today and step into your future home-where comfort, style, and convenience converge!
GPS friendly
MLS #: 24084022
Style: Townhouse
Color:
Total Rooms:
Bedrooms: 3
Bathrooms: 3
Acres: 0
Year Built: 2002 (Public Records)
New Construction: No/Resale
Home Warranty Offered:
Property Tax: $7,336
Zoning: RMF1
Mil Rate:
Assessed Value: $300,160
Potential Short Sale:
Square Footage: Estimated HEATED Sq.Ft. above grade is 2221; below grade sq feet total is ; total sq ft is 2221
| Appliances Incl.: | Electric Cooktop,Oven/Range,Microwave,Refrigerator,Freezer,Dishwasher |
| Laundry Location & Info: | Upper Level |
| Fireplaces: | 1 |
| Basement Desc.: | Full,Fully Finished |
| Exterior Siding: | Vinyl Siding |
| Parking Spaces: | 1 |
| Garage/Parking Type: | Under House Garage,Driveway |
| Swimming Pool: | 1 |
| Waterfront Feat.: | Not Applicable |
| Lot Description: | N/A |
| Nearby Amenities: | Basketball Court,Health Club,Park,Playground/Tot Lot,Tennis Courts |
| Occupied: | Owner |
HOA Fee Amount 520
HOA Fee Frequency: Monthly
Association Amenities: Basketball Court,Club House,Exercise Room/Health Club,Guest Parking,Playground/Tot Lot,Pool,Tennis Courts.
Association Fee Includes:
Hot Water System
Heat Type:
Fueled By: Hot Air.
Cooling: Central Air
Fuel Tank Location:
Water Service: Public Water Connected
Sewage System: Public Sewer Connected
Elementary: Per Board of Ed
Intermediate:
Middle:
High School: Per Board of Ed
Current List Price: $535,000
Original List Price: $535,000
DOM: 86
Listing Date: 3/28/2025
Last Updated: 4/14/2025 5:48:39 PM
List Agent Name: Kelly Patricio
List Office Name: eXp Realty
